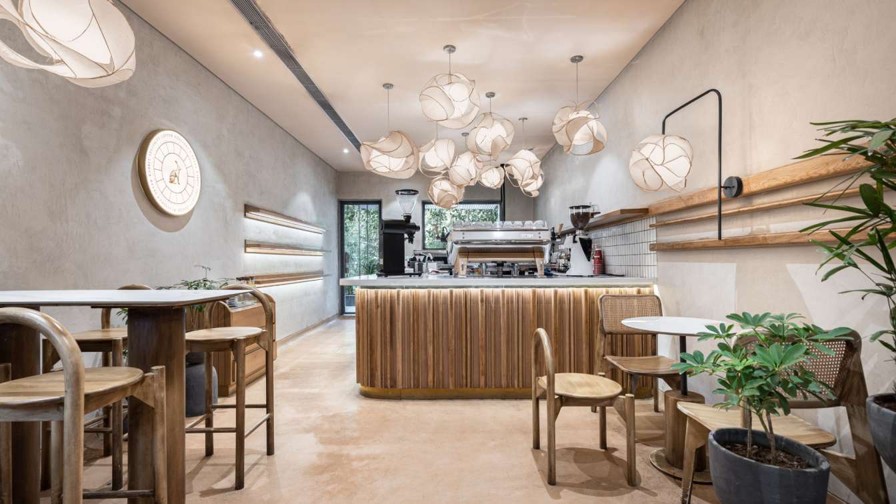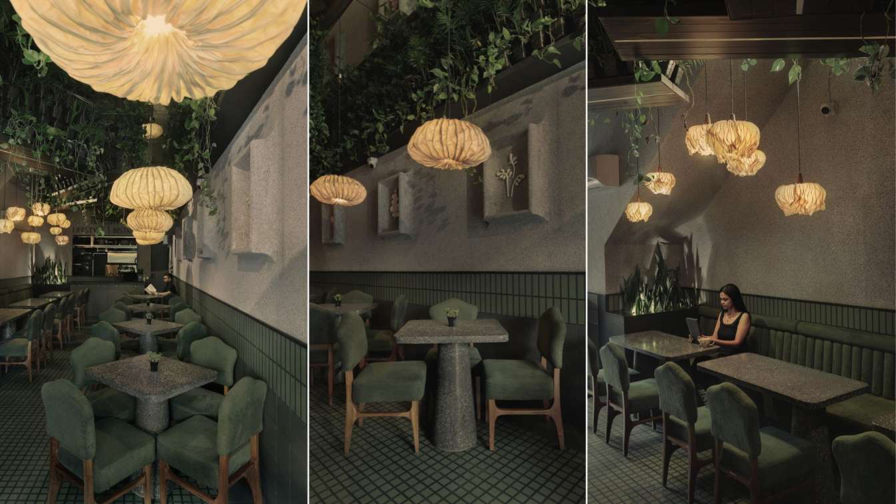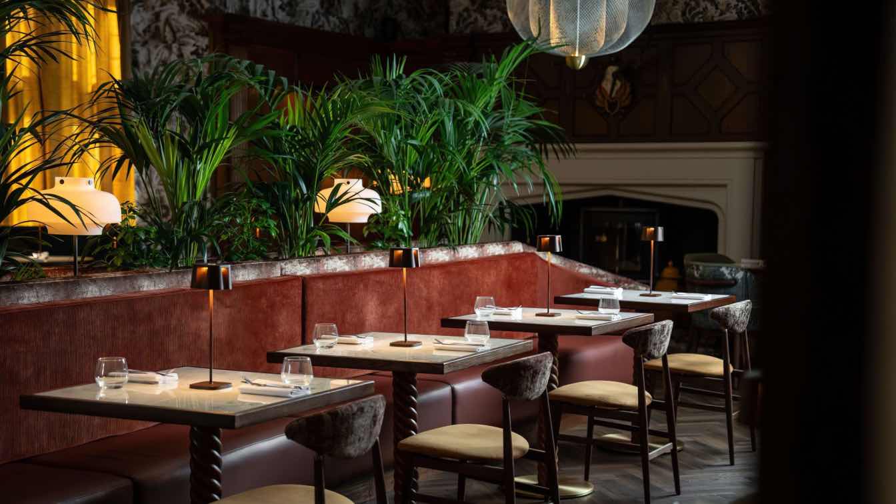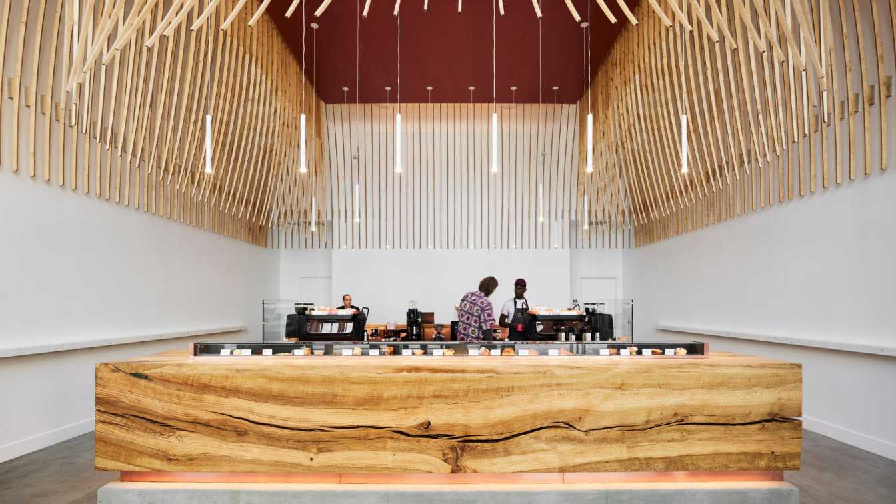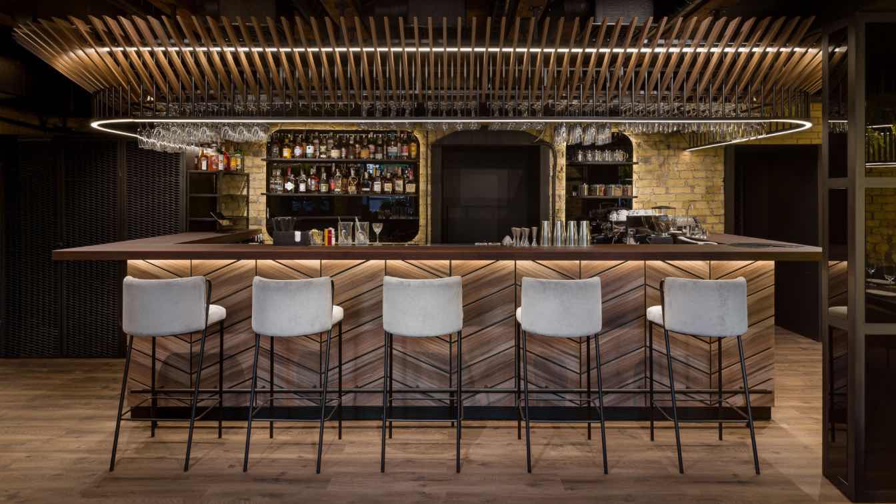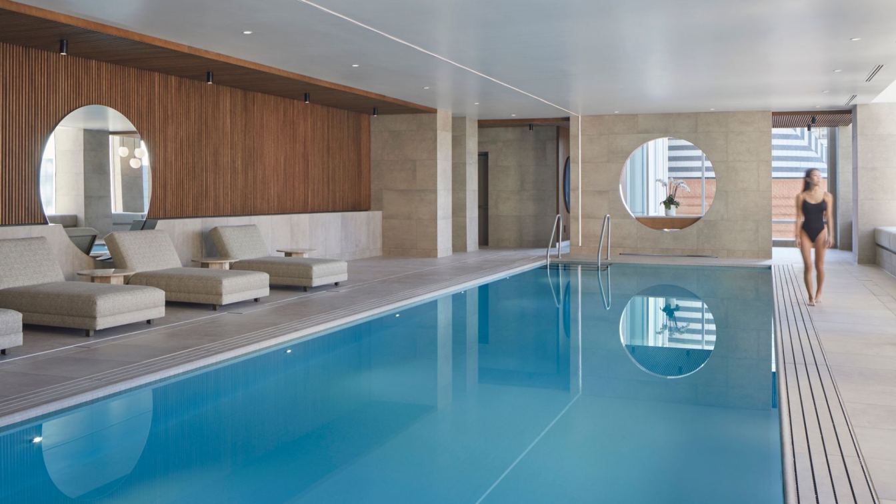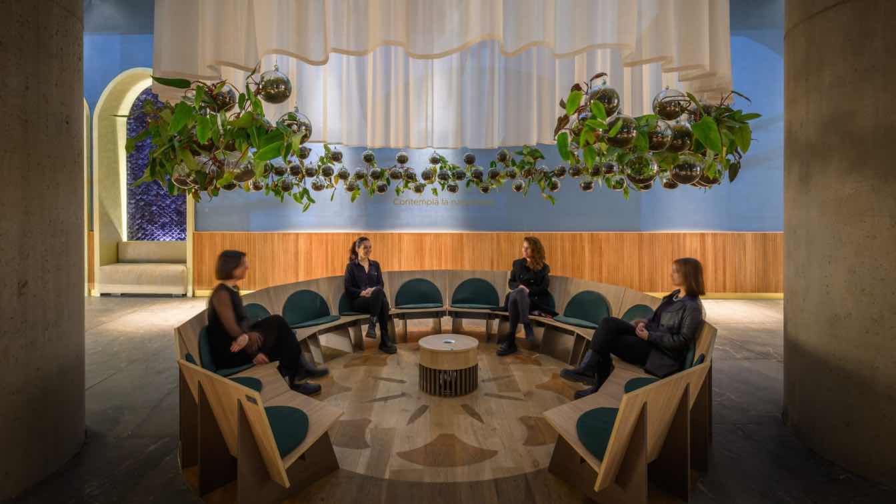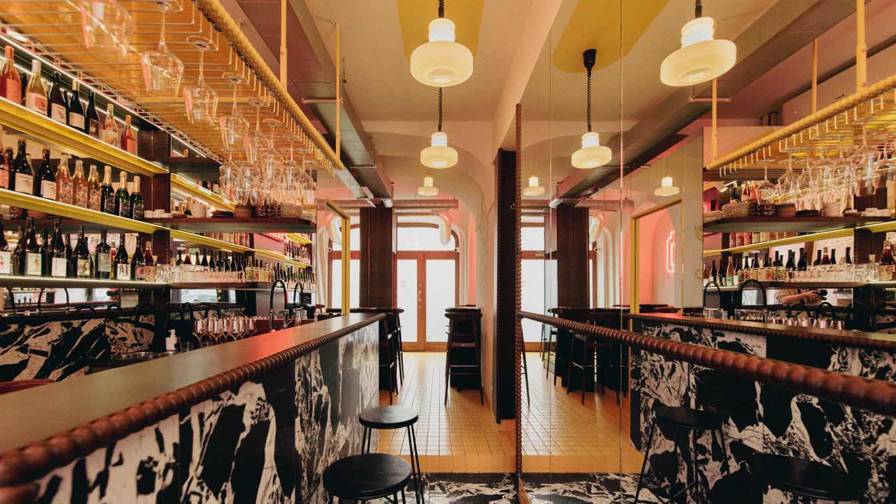Nestled in the heart of Sector 10, Chandigarh, Peter Rabbit Cafe emerges as an oasis of warmth and tranquility amidst the bustling coffee scene. Since its inception, this quaint establishment has sought to carve out a distinct identity in a market saturated with commercial ventures, guided by the passion of its owners, who are true aficionados of b...
Project name
Peter Rabbit Cafe
Architecture firm
Design i.O
Location
Chandigarh, India
Design team
Palak Singla, Saurabh Singla, Paras Malik
Typology
Hospitality › Cafe
Situated in a bustling commercial area of Chandigarh, Sage café stands as a beacon of architectural and design detail. Its interior is characterized by the use of contemporary grid patterned green tiles on the floor and walls, which sets a modern chic yet a timeless and warm tone for the space. This unique volume is enhanced by verdant vines that c...
Project name
Sage - Café and Bistro
Architecture firm
Loop Design Studio
Location
Chandigarh, India
Photography
Purnesh Dev Nikhanjh
Principal architect
Nikhil Pratap Singh, Suvrita Bhardwaj
Design team
Himani Bansal, Akshita Saklani, Rythm Bansal
Collaborators
• Furniture: Parman Designs, Spazio by Furniture Concepts • Ceramics: Aditi Mittal
Construction
Karve Infra Pvt. Ltd.
Material
granite, granite textures, terrazzo tables, banana paper
Client
Sudarshan Patel, Piyush Jain
Typology
Hospitality › Cafe
SpaceInvader has completed the transformation of a formerly under-used restaurant at luxury boutique hotel and spa Lanelay Hall in South Wales, creating in its place a vibrant, exciting, new offer, offering a fine dining menu based on seasonal British produce. The restaurant has been re-branded as BLOK and features a new interior with an open, thea...
Project name
BLOK at Lanelay Hall
Architecture firm
SpaceInvader
Photography
Courtesy of Lanelay Hall
Principal architect
Imogen Woodage
Interior design
SpaceInvader
Typology
Hospitality › Hotel Restaurant
Located in downtown Oakland, The Caffè reflects the second generation of Bay Area icon Mr. Espresso, serving as an example of how our diverse cultural landscape is nourished by those eager to share their heritage with the community. The design is heavily inspired by Italian culture, using minimalism and contrast.
Project name
The Caffé by Mr. Espresso
Architecture firm
jones | haydu
Location
Oakland, California, USA
Photography
Matthew Millman
Principal architect
Hulett Jones, Paul Haydu, Grace Leung
Design team
Hulett Jones, Principal. Paul Haydu, Principal. Grace Leung, Project Architect and Project Manager
Collaborators
Graphic design (signage): Bootjack design; Ceiling and wall sculpture, menu board: jones | haydu
Interior design
jones | haydu
Environmental & MEP
Acies
Construction
Northern Sun Associates
Typology
Hospitality › Cafe
Ukrainian design and architecture studio Znak Design has won a silver award at the International Architecture & Design Awards 2024, which is held annually by The Architecture & Design Community, an international community of designers and architects.
Written by
Tetiana Bielinska
The sixth-floor heated pool and lounge at The St. Regis San Francisco has been transformed through a full-scale renovation. Guests and residents can now relax, unwind, and immerse themselves in a world of serenity. The initial design brief was to identify a new tile for resurfacing the pool and restoring its functionality.
Project name
The St. Regis San Francisco Pool Renovations
Architecture firm
TEF Design, Gio Pagani
Location
San Francisco, California, USA
Photography
Mikiko Kikuyama
Design team
Paul Cooper | Principal. Viral Vithalani | Project Manager/Architect. Amy Stock | Interior Designer. Gretchen Korsmo | Project Architect. Karen Nealon, Amy Stock, Gretchen Korsmo, Jennifer Tulley, Nnamdi Ihemelu, Alina Vargas, Patrick Rakszawski | Project Team
Collaborators
Waterproofing Consultant (Design): Simpson Gumpertz & Heger; Waterproofing Consultant (Construction): Terracon Mechanical/Plumbing/Fire Protection Engineer: MHC Engineers
Interior design
TEF Design, Gio Pagani
Structural engineer
Simpson Gumpertz & Heger
Lighting
Architecture and Light
Construction
Hathaway Dinwiddie Construction Company
Client
The St. Regis Hotel San Francisco
Typology
Hospitality › Hotel, Pool Renovation
The space proposes a reinterpretation of a hotel lobby, under a fresh and contemporary look that seeks to take us on a journey that gives us unique sensations.
Project name
Lobby de Hotel Azur
Architecture firm
Estudio Montevideo
Location
Córdoba, Argentina
Photography
Gonzalo Viramonte
Principal architect
Ramiro Veiga, Marco Ferrari, Gabriela Jagodnik
Design team
Melisa Daives, Pilar Perez, Francisco Brandan, Florencia Mc kidd, Sofia Bonfiglioli.
Collaborators
Project Manager: Gabriela Jagodnik, Julieta Astorica. Project Leader: Camila Ripoll, Lucia Ceballos
Typology
Hospitality › Hotel
In the heart of Warsaw's Śródmieście district, on Zgoda Street, hides a gem of the capital's wine scene - the BRAĆ wine bar. This small place with an area of only 27 m² became a creative and functional challenge for the designers from the mode:lina™ studio, consisting of: Kinga Kin, Paweł Garus and Jerzy Wożniak - known for their numerous HoRe...
Project name
BRAĆ 2.0. ZGODA
Architecture firm
mode:lina™
Location
ul. Zgoda 3/5, Warszawa, Poland
Photography
Patryk Lewiński
Design team
Paweł Garus, Jerzy Woźniak, Kinga Kin
Completion year
March 2024
Typology
Hospitality › Bar

