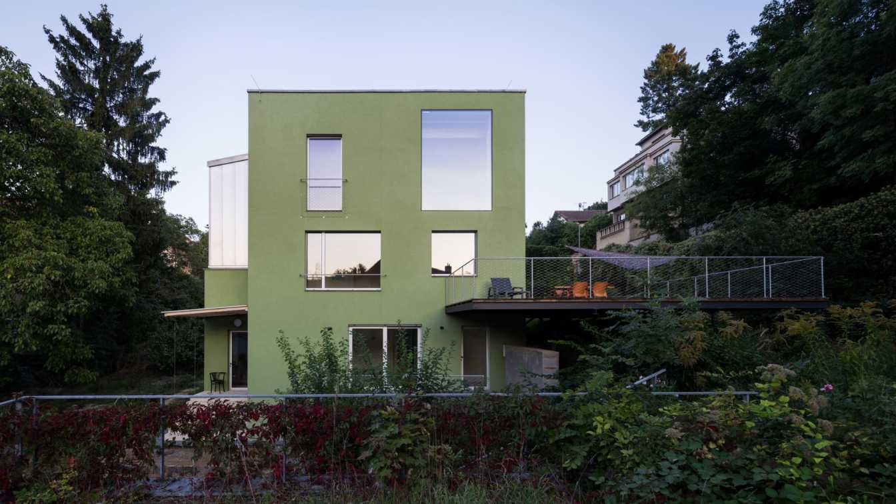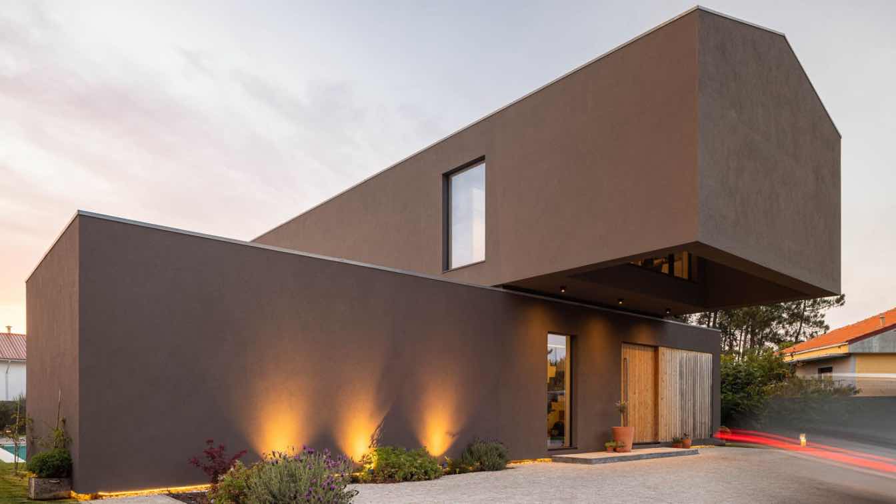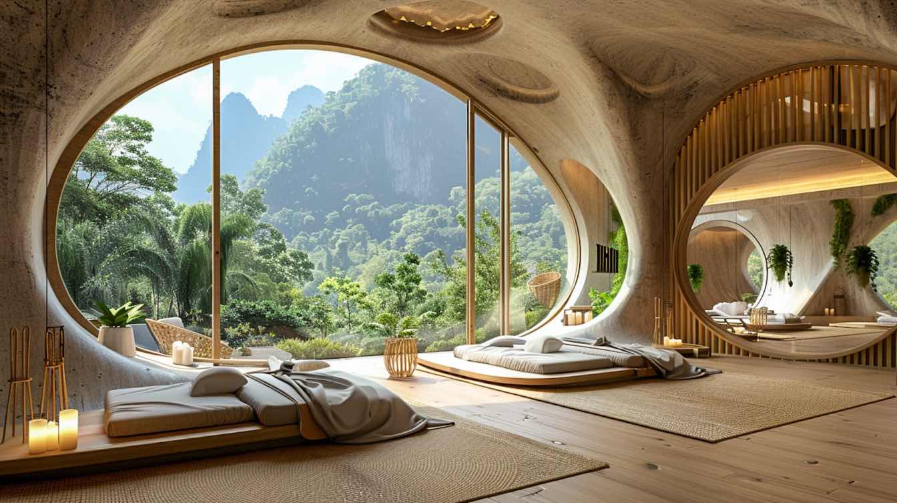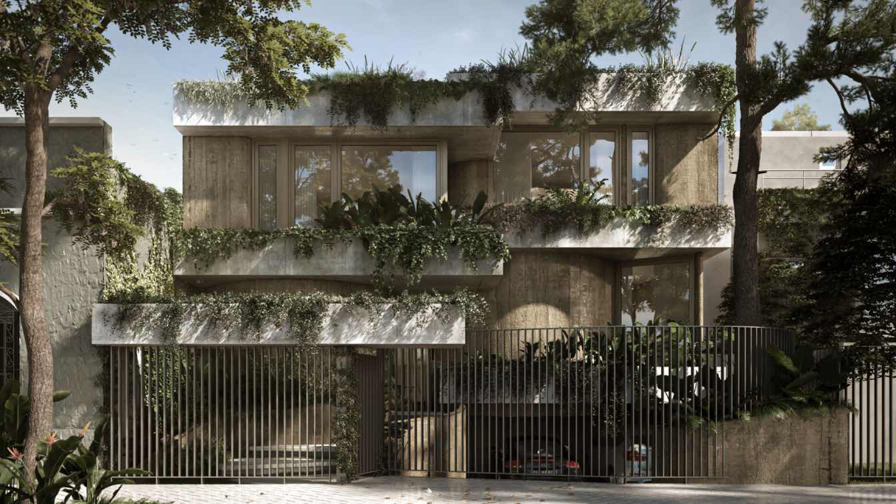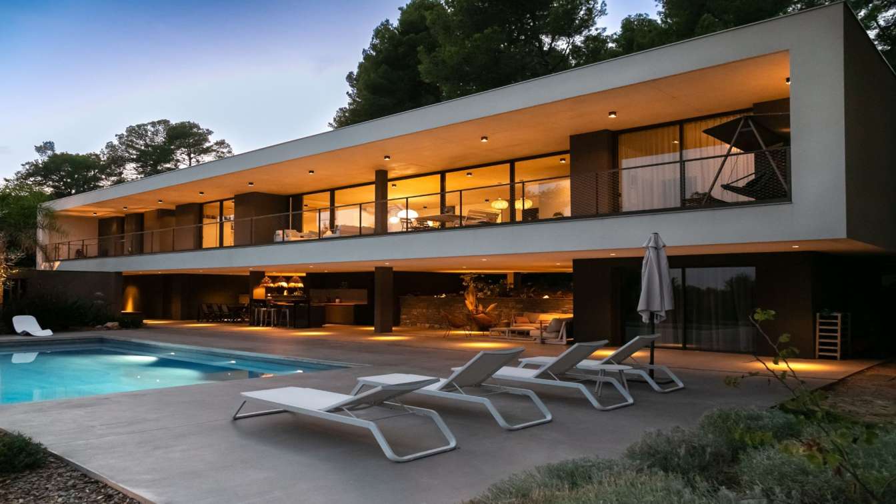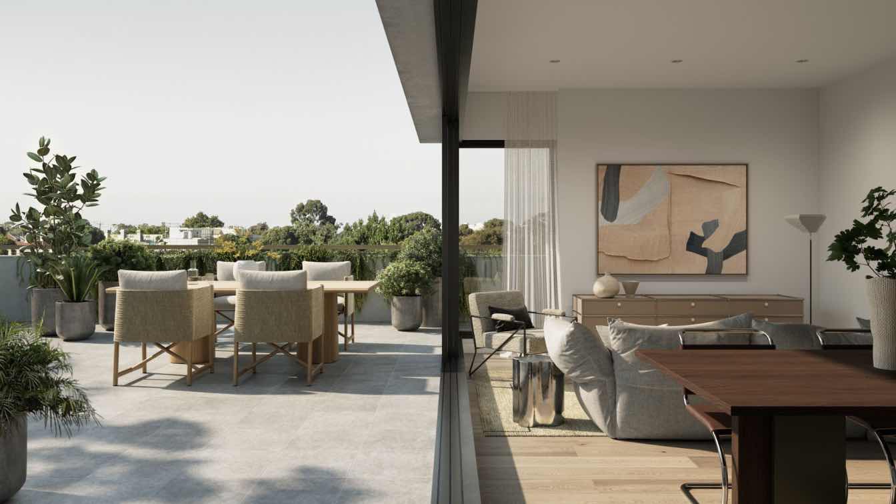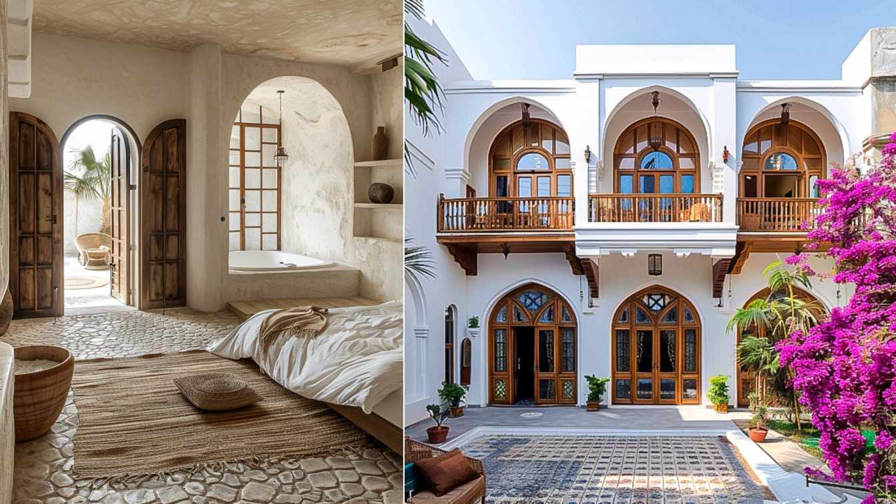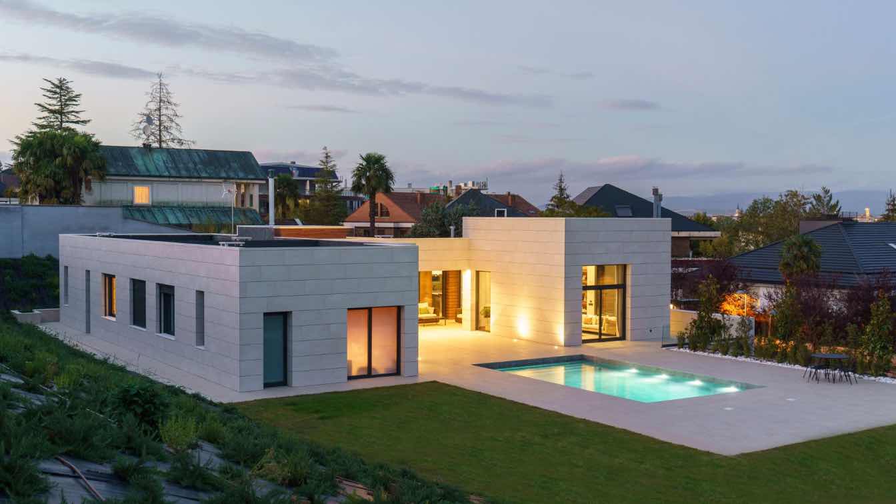The Green House is a residence in the Podolí villa district in Prague.
Architecture firm
Aoc architekti
Location
Prague, Czech Republic
Photography
Studio Flusser
Principal architect
Ondřej Císler, Filip Rašek
Design team
Josef Choc, Ján Vyšný, Barbora Lopraisová, Natálie Kristýnková, Emily Hillová, Jonáš Mikšovský
Collaborators
Landscape architect, garden design: Mikoláš Vavřín; Lighting design: Miroslav Dudek [Lumidée]; Creative consultancy: Eduard Kauba; Facade colour: Klara Kvizova;
Built area
Built-up area 303 m²; Gross floor area 206 m²; Usable floor area 172 m²
Lighting
Miroslav Dudek [Lumidée]
Material
Facades – scraped rendering, Shanxi Black granite, concrete blocks, glass, aluminium, zinc. Ceilings, staircase extension – macrolon, spruce, concrete, steel, copper. Floors, stairs and tiles – oak, teak, coconut mat. Terraces – larch, steel. Tables – padauk, steel. Bathroom furniture – rosewood, MDF, Rosso Alicante, Verde Guatemala marbles. Built-in furniture – oak, stainless steel, brass, MDF, leather. Kitchen – stainless steel, aluminium, MDF. 2 Railings – stainless steel, steel mesh, concrete. Lighting fixtures – glass, aluminum, stainless steel, plastic
Typology
Residential › House
Paulo Martins Arquitectura: House seeks privacy while dialoguing with nature. Madalena House is located in Vila Nova de Gaia, in the parish of Madalena.
Composed of an overlapping of pure volumes, its arrangement corresponds to the desire of creating a visual barrier between living spaces and the street, allowing maximum privacy to be achieved.
Project name
Casa Madalena
Architecture firm
Paulo Martins Arquitectura
Location
Vila Nova de Gaia, Portugal
Photography
Ivo Tavares Studio
Principal architect
Paulo Martins
Structural engineer
R5 Engineers
Typology
Residential › House
Embark on a journey of tranquility and sustainability at the picturesque water-health village resort nestled amidst the stunning landscape of Ramsar. Designed with an innovative parametric architecture style, this resort embodies elegance with its fluid, curved forms inspired by the gentle caress of sea waves. Every aspect of this architectural mas...
Project name
Sustainable "Health Village" Resort
Architecture firm
_ELLE.Studio_
Tools used
Midjourney AI, Adobe Photoshop
Principal architect
Elham Elyasi
Design team
_ELLE. Studio_ Architects
Visualization
Elham Elyasi
Typology
Hospitality › Resort
The lot on which the project was to be implemented was a portion of the garden of an old house located in the residential neighborhood of Martínez, San Isidro, a neighborhood characterized by an abundant presence of vegetation.
Architecture firm
Grizzo Studio
Location
Martinez, Buenos Aires, Argentina
Principal architect
Grizzo Studio
Design team
Grizzo Studio
Collaborators
Juana Gabba. Juana Gabba (Ilustration), Mariano Ventrice (Structural engineer), Sergio Gonzales (Construction), Lucila Grizzo (Landscape)
Visualization
Alex Nelken
Typology
Residential › House
Located in the south of France, the land surrounded by vegetation had an interesting slope and good orientation. The plant screen is an asset of privacy, but without a view, the challenge of the CVD house was to seek the light and go beyond the trees.
Architecture firm
Brengues Le Pavec architectes
Location
Clapiers (Hérault), France
Photography
Zoé Chaudeurge
Material
Concrete, Steel, Glass, Stone
Typology
Residential › House
Walk, drive, tram. Clyde St is ideally located for access to the best of East Kew, neighboring suburbs and links to the inner city. Gestalt assembled the team to design and build Clyde St because they all believed in creating places that fit people's lifestyles. They chose trusted partners who knew the area, the people and what they needed.
Architecture firm
MAArchitects
Location
East Kew, Australia
Tools used
Autodesk 3ds Max, Corona Renderer, Adobe Photoshop
Principal architect
MAArchitects
Collaborators
Gestalt, CUUB studio, Sustainability design by GIW. Engineering by Brogue Consulting
Visualization
CUUB Studio
Status
Under Construction
Typology
Residential Architecture
In the heart of Bushehr city, Iran, a picturesque two-story villa stands as a testament to the fusion of tradition and contemporary living. This elegant abode, crafted from mud and clay,in the old texture, construction of buildings in this structure, each building consists of a central courtyard and 2 or 3 floors so that the lower floors are used i...
Project name
Bougainvillea Villa
Architecture firm
Mahdiye Amiri
Tools used
Midjourney AI, Adobe Photoshop
Principal architect
Mahdiye Amiri
Design team
Mahdiye Amiri
Visualization
Mahdiye Amiri
Typology
Residential › House
IGT arquitectura: The house stands on one of the most complicated terrains in the city of Vitoria in a residential area made up of many plots that have been built over time, oblivious to the conditions of their environment and their evolution.
Architecture firm
IGT arquitectura
Photography
Rafa Gutiérrez
Principal architect
Igor Garcia Treviño
Design team
Igor Garcia Treviño. David Bañales Gallo
Collaborators
Stone façade: Dolcker. Wood façade: Abet Laminati. Air conditioning, water heating: Daikin. Bath ceramics, outdoor floor: Porcelanosa. Indoor floor: Porcelanosa. Windows: Alumarte.
Interior design
rgchildwood, IGT arquitectura
Structural engineer
Calesa estructuras y proyectos
Construction
Cuvialde Obras y Servicios
Material
Ceramics, limestone, wood, phenolic, glass, steel
Typology
Residential › House

