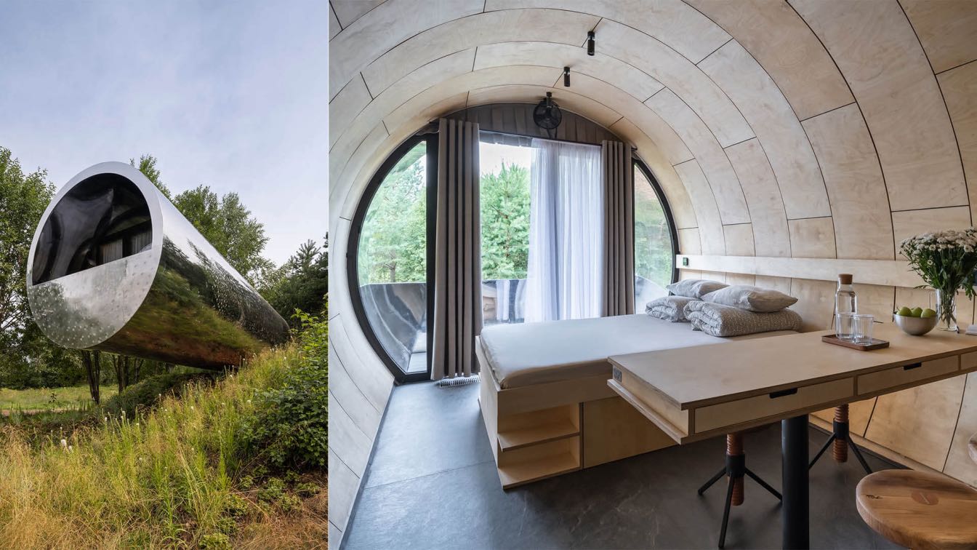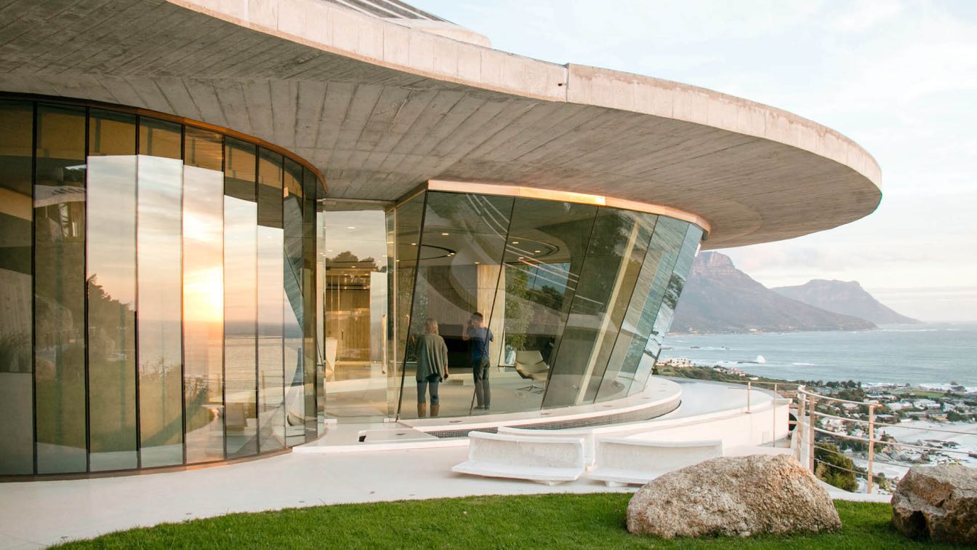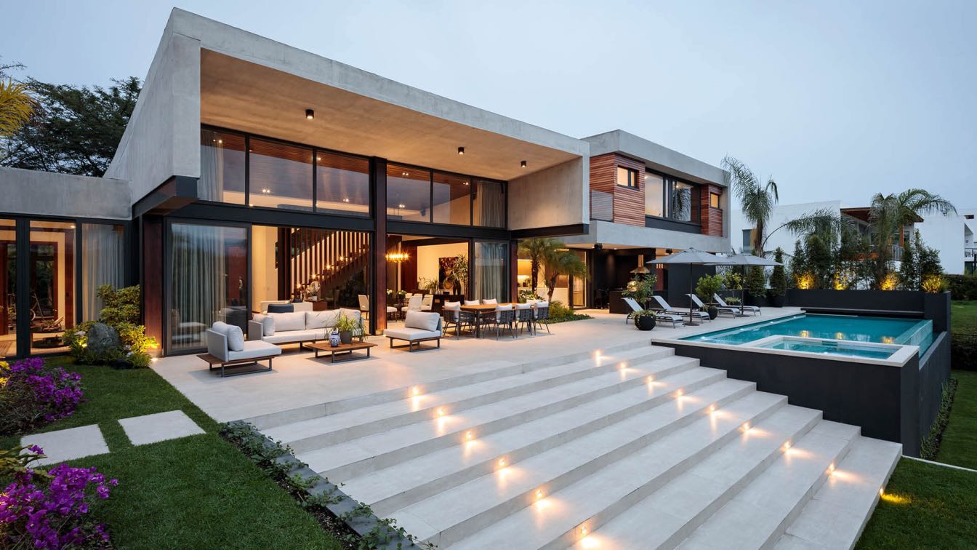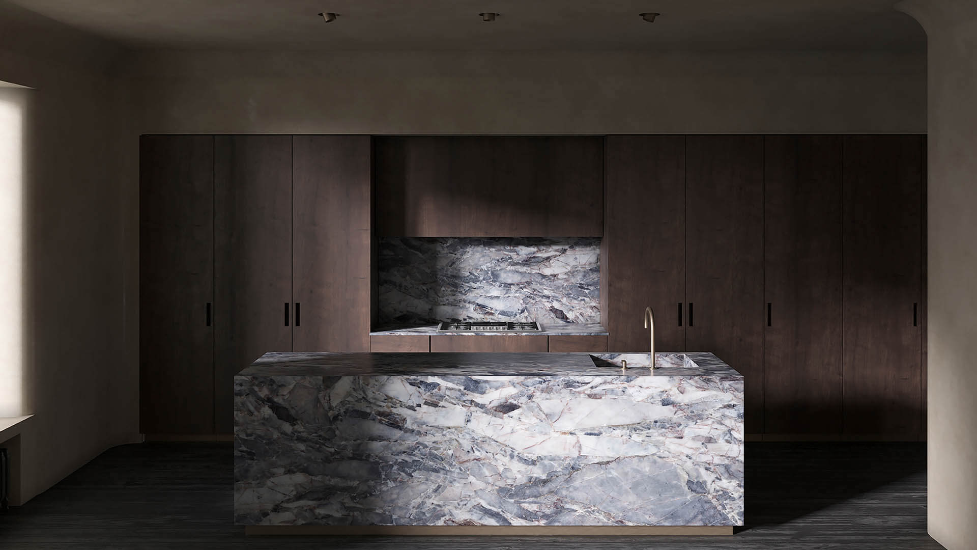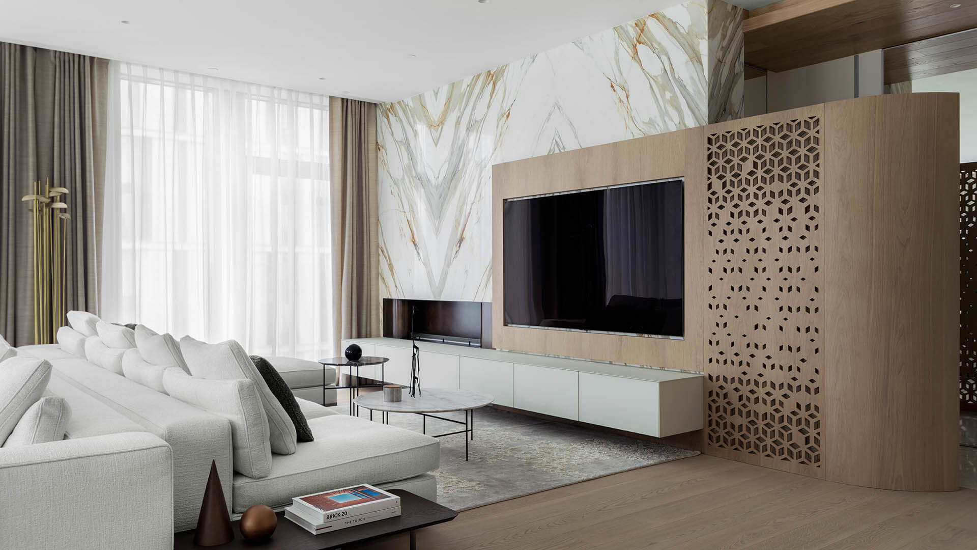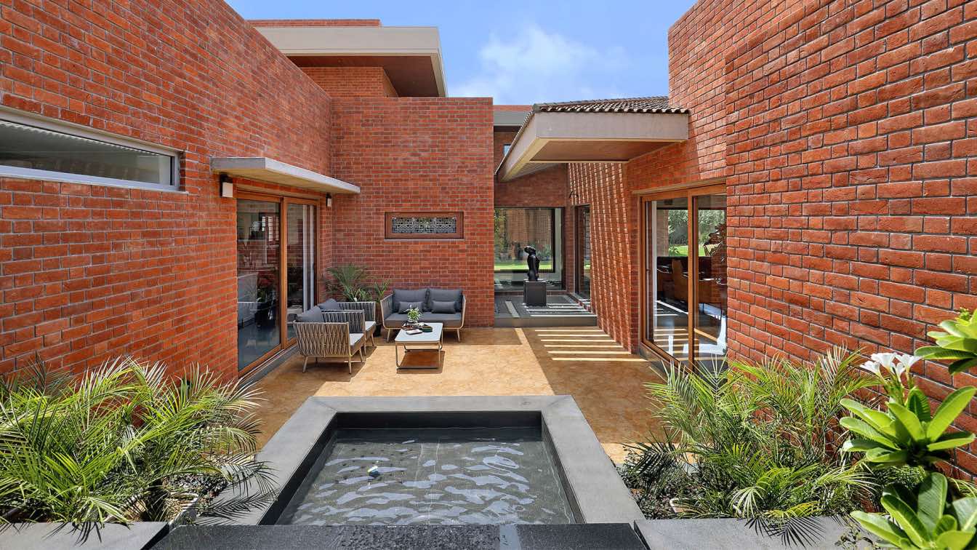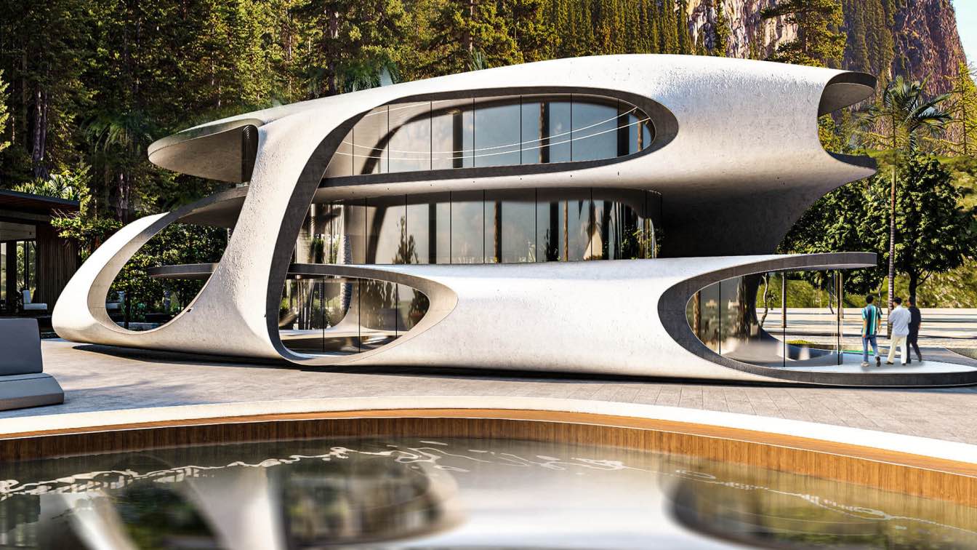A new art object called “Russian Quintessential” was opened at the Archstoyanie festival. The author of the project is Chief Architect of Moscow Sergey Kuznetsov. Philosophical reflections on the future of Russian architecture have been put into practice thanks to unique engineering solutions and modern construction technologies.
Project name
Russian Quintessential
Architecture firm
Sergey Kuznetsov
Location
Nikola-Lenivets Art Park, Kaluga Region, Russia
Principal architect
Sergey Kuznetsov
Collaborators
interiors and light: WORK, SurfaceLab by Kerama Marazzi, Spotlight, MOSS BOUTIQUE HOTEL, ADWILL. project documentation: TPO "Pride". technical implementation: KROST
Built area
diameter of 3.5 meters and a length of 12 meters
Material
Stainless steel sheet, polyurethane foam, wood and metal
It can get boring to look at the same house set up year after year. However, the idea of doing a random home upgrade gives chills to most homeowners as they think it is an expensive affair. Upgrading your home doesn't have to be a costly affair as there are simple but very effective methods that make all the difference. Here are some simple home up...
Photography
Mueen Agherdien
''El Alambique'' house, located in the Puembo region at the outskirts of Quito, between the Chiche and Guambí rivers has been located at a sloped site, overlooking a ravine. One of the design challenges was to sort out a home with a 70% first floor architectural program under the sloped topographic conditions, while allowing the internal garden to...
Project name
¨EL Alambique¨ House
Architecture firm
Najas Arquitectos
Location
Puembo, Quito, Ecuador
Principal architect
Esteban Najas
Design team
Esteban Najas, Daniel Charry, Andrés Lucero, Sebastián Montenegro, Nicolás Morabowen, José Fernandez Salvador, Rommel Antamba
Collaborators
Nicolás Morabowen, José Fernandez Salvador, Rommel Antamba
Interior design
Maria Isabel Chacon , KOIA
Civil engineer
Nicolás Morabowen, José Fernandez Salvador
Structural engineer
Nicolás Morabowen, José Fernandez Salvador
Environmental & MEP
Najas Arquitectos
Landscape
Najas Arquitectos
Supervision
Najas Arquitectos
Visualization
Najas Arquitectos
Tools used
SketchUp, Lumion
Construction
Najas Arquitectos
Material
Concrete, Glass, Wood, Steel
Typology
Residential › House
When a few years ago a married couple found their charming old house not far from Kyiv, they only ever intended it to be a country retreat, a place to escape to and from the city on the weekends. Then came the pandemic and our customers discovered something of a taste for country life. That’s why they spend most of their time at the house.
Architecture firm
Men Bureau
Tools used
Autodesk 3ds Max, Autodesk Revit Architecture, Corona Renderer, Adobe Photoshop
Principal architect
Oleksandr Maruzhenko
Typology
Residential › House
A lot of light and air: the interior of an apartment in the residential complex. The architectural bureau Kerimov Architects designed the interior of the 200 sq. m apartment in the residential complex “Vorobiev House” (Moscow). The clients are a young couple.
Project name
Vorobiev House
Architecture firm
Kerimov Architects
Photography
Dmitry Chabanenko
Principal architect
Shamsudin Kerimov
Design team
Shamsudin Kerimov, Ekaterina Kudinova
Collaborators
Ekaterina Kudinova (Styling)
Interior design
Kerimov Architects
Environmental & MEP engineering
Lighting
brands used: Paola Castelli, Ochre, Bocci, Occhio. The general lighting concept is Kerimov Architects
Material
Stone, wood, glass, marble
Tools used
AutoCAD, Autodesk 3ds Max, Corona Renderer, SketchUp, Adobe Photoshop
Typology
Residential › Apartment
Selling your home is a big step, it's also not easy and requires multiple steps - one of those steps is ensuring that your home is in top-notch condition so you’ll get the best price! So here’s an easy guide to improving your home before selling it!
Photography
VJ Von Art (cover image), Outsite Co
Usine Studio: The 7,500 sq.ft. bungalow stands peerless, amidst low-rise apartment stacks in 15000 sq.ft of plot area. And for that very reason, the house is an introverted built mass, of brick and occasional RCC, such that all the internal spaces look constantly into its many green pockets. The front façade comprising of a parking space and a full...
Architecture firm
Usine Studio
Location
Vadodara, Gujarat, India
Principal architect
Yatin Kavaiya & Jiten Tosar
Design team
Vaidehi Mansata
Interior design
Usine Studio
Civil engineer
Jaimin Mistry
Environmental & MEP
Jaimin Mistry
Supervision
Jaimin Mistry
Construction
Jaimin Mistry
Material
Brick, RCC, wall paint, Kota stone, Mosaic, Textured plaster
Typology
Residential › House
Gravity Studio / Mohanad Albasha: Alyona villa is a unique lines that feels like an art piece on the Volta River with white colors with a futuristic design.
Project name
Alyona Villa
Architecture firm
Gravity Studio
Tools used
Rhinoceros 3D, Lumion, Adobe Photoshop
Principal architect
Mohanad Albasha
Design team
Mohanad Albasha
Visualization
Mohanad Albasha
Typology
Residential › House

