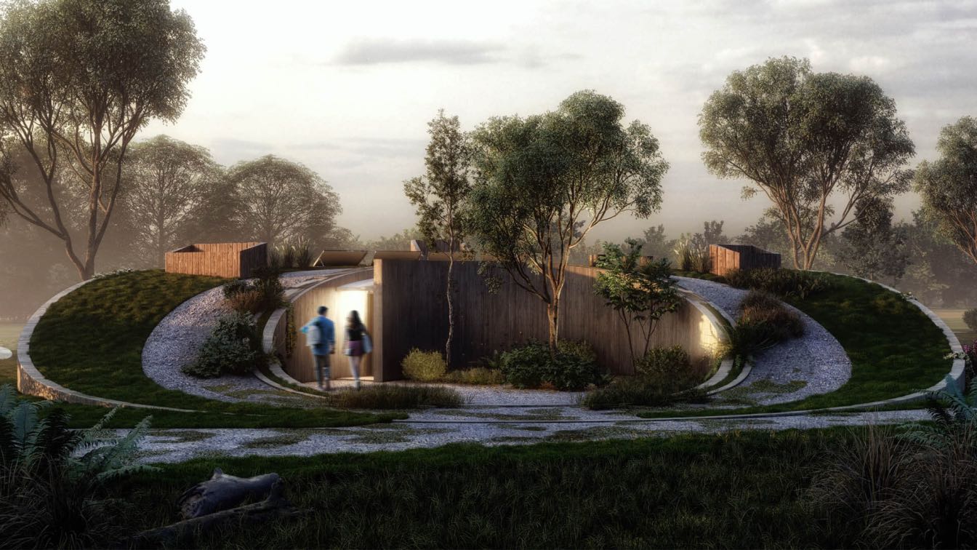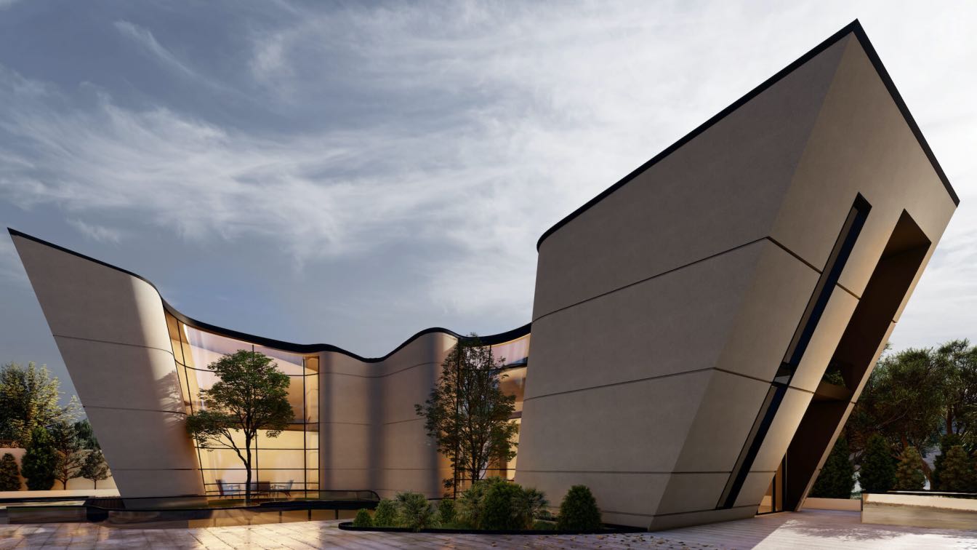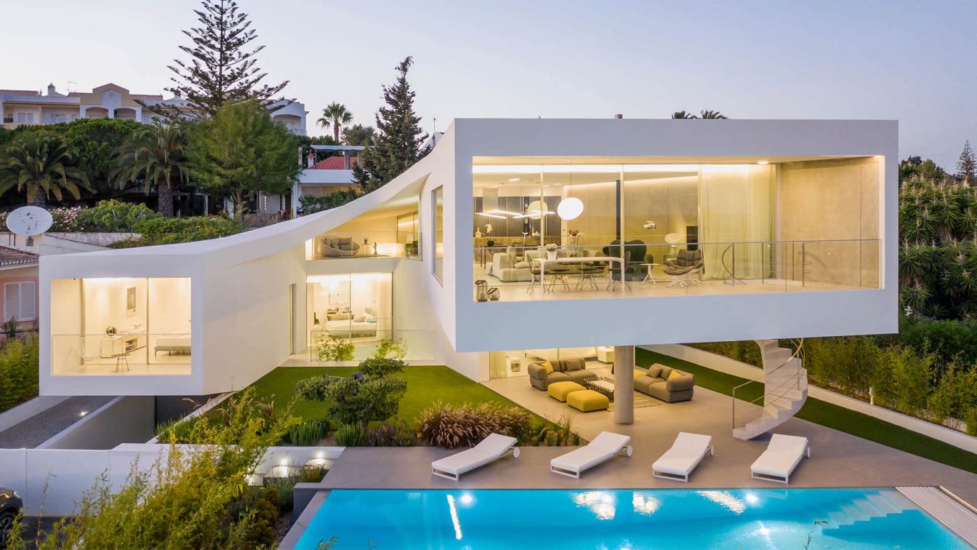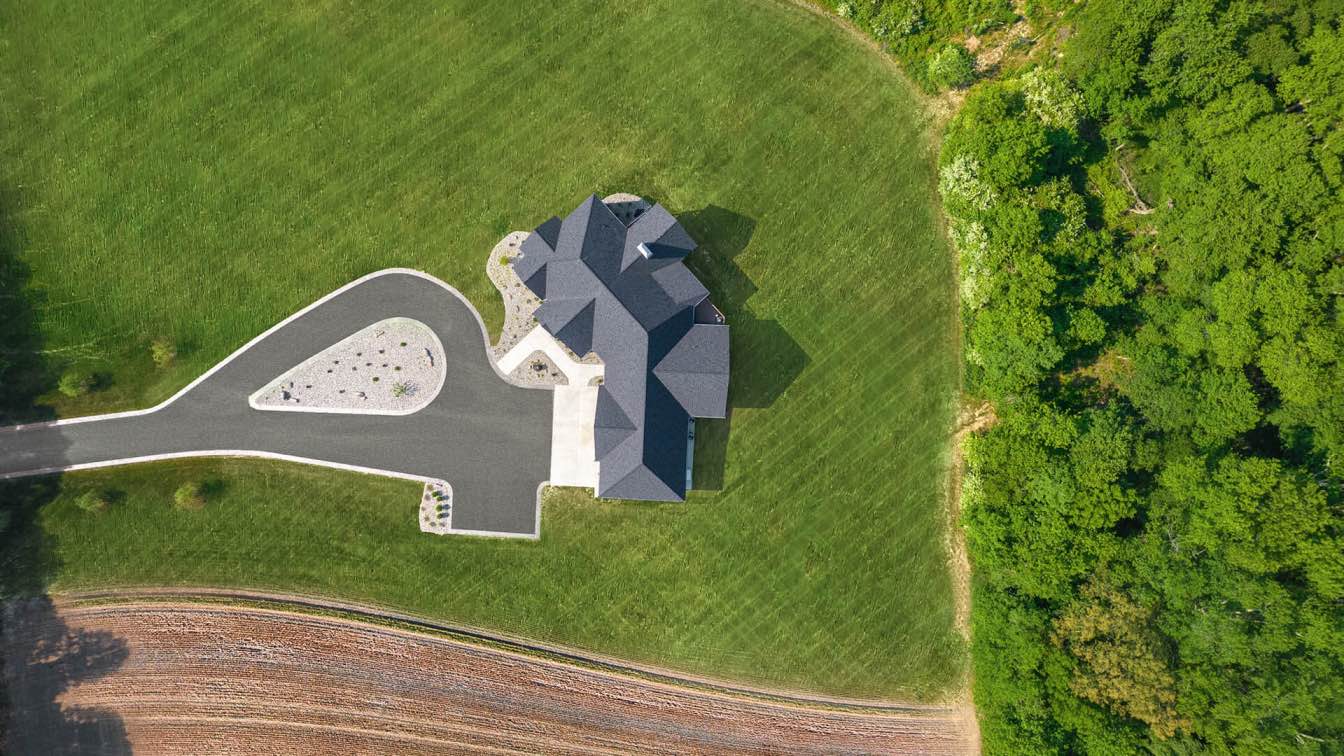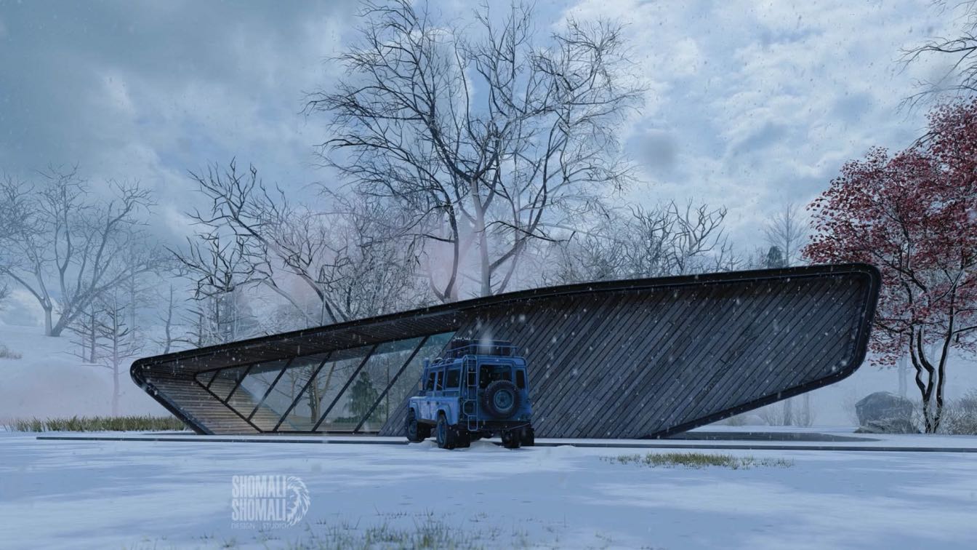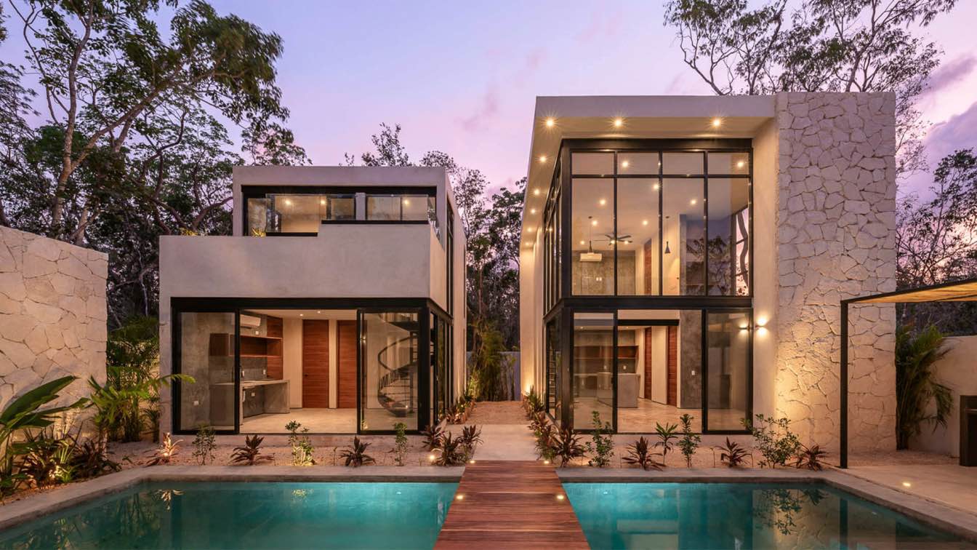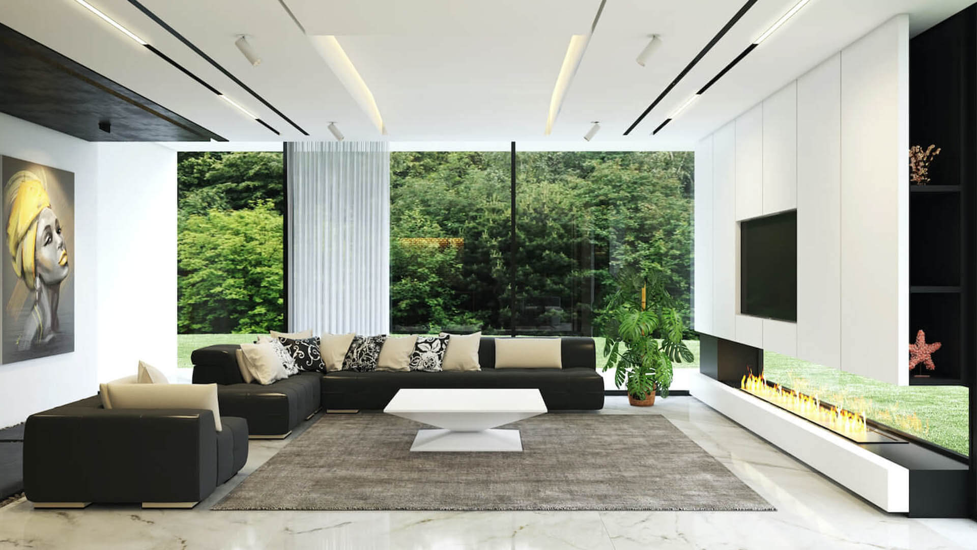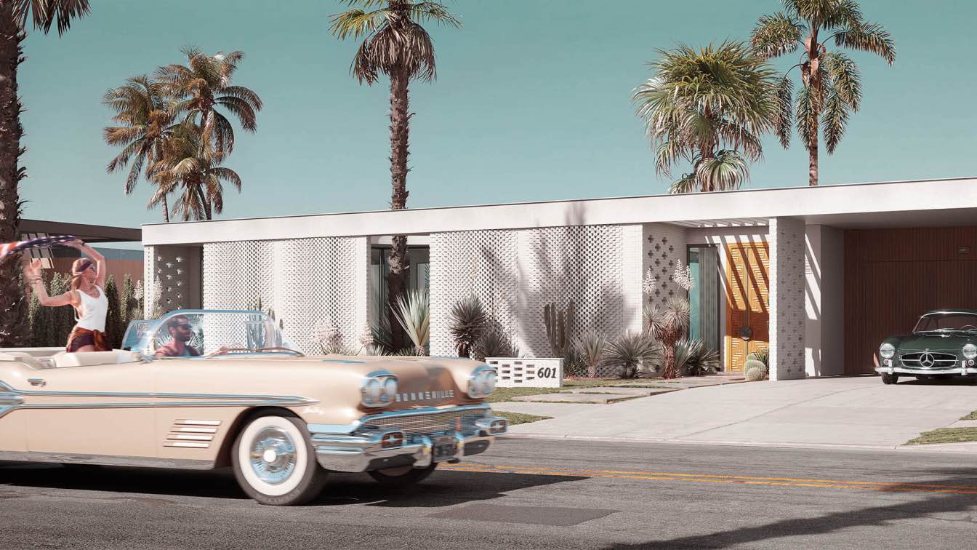Just like human body, the way we position ourselves in relation to our surroundings is defined by our orientation. It’s not the same to be in front of something, than staring from a rotated angle. Ultimately, It’s Geometry what defines orientation.
Architecture firm
Atelier Matias Mosquera
Location
Province of Buenos Aires, Argentina
Tools used
Rhinoceros 3D, Grasshopper, Lumion, Adobe Photoshop
Principal architect
Matias Mosquera
Design team
Matías Mosquera, Camila Gianicolo, Cristian Grasso, Nicolas Krause
Collaborators
Lucia Ayerbe Rant
Visualization
Atelier Matias Mosquera
Kalbod Studio: The project consists of 3 levels (2 levels on the ground and 1 level is underground) with an area about 500 square meters.
Architecture firm
Kalbod Studio
Location
Damavand, Tehran, Iran
Tools used
Rhinoceros 3D, Lumion, Adobe Photoshop
Principal architect
Mohamad Rahimizadeh
Visualization
Shaghayegh Nemati
Typology
Residential › House
Dorfler House, located in Meia Praia, Lagos - In a condominium of traditional buildings from the 90s, the approach breaks with a bold and elegant architecture with a curvilinear movement turning into two telescopes facing the sea highlighting all its splendor in the city landscape.
Project name
Casa Dorfler / Dorfler House
Architecture firm
Vitor Vilhena Arquitectura
Location
Meia Praia, Lagos, Portugal
Photography
Fernando Guerra | FG+SG
Principal architect
Vitor Vilhena
Design team
Vitor Vilhena Arquitectura
Collaborators
Vitor Vilhena, Fábio Guimarães, Nuno Gonçalves, Dina Moreira, Guilherme Santos, Catarina Augusto
Interior design
Vitor Vilhena Arquitectura
Civil engineer
PLANN Engineer
Structural engineer
PLANN Engineer
Tools used
Autodesk 3ds Max, V-ray, Adobe Photoshop
Typology
Residential › House
Located on the waterfront of Breton Bay is an alluring Craftsman inspired home that bestows farmhouse style living on the water’s edge. Designed and built by Shady Lane Construction, this 3,200 sq. foot home boasts elegant finishes, and one-of-a-kind views that create an exquisite experience for the residents.
Project name
McElhaney Residence / Bayview Farmhouse
Architecture firm
Shady Lane Construction
Location
Breton Bay, Leonardtown, Maryland, USA
Principal architect
Kevin McElhaney
Design team
Shady Lane Construction
Collaborators
McHale Landscape Design, Fantasy Tile, Cords Cabinetry
Interior design
Shady Lane Construction
Landscape
McHale Landscape Design
Lighting
- Kitchen Pendants (Visual Comfort Alexa Hampton Lily Light), Living Room Chandelier (Kate Marker Batalle), Master Bath (Serena & Lily capiz Scalloped)
Construction
Shady Lane Construction
Material
Wood, Stone, Glass, Steel
Typology
Residential › House
Lako is a living box inside the snowy jungle designed by Shomali Design Studio. We tried to use a solid and simple form to make a powerful and safe feeling. On the other hand, making harmony with the surrounding by extending the sloping roof to the ground was our main goal.
Architecture firm
Shomali Design Studio
Location
Saint Petersburg, Russia
Tools used
Autodesk 3ds Max, V-ray, Adobe Photoshop, Lumion, Adobe After Effects
Principal architect
Rashid Shomali & Yasin Rashid Shomali
Visualization
Shomali Design Studio
Typology
Residential › House
Kuxtal is a residential community featuring 5381.96 ft² of minimalist architectural style construction. It has four apartments made up of two prototypes of one and two bedrooms with private bathroom and jacuzzi, living room, dining room, large windows, private terrace and common area pool right in the center of the project.
Project name
Kuxtal Condos
Architecture firm
Houses Tulum
Location
Tulum, Quintana Roo, Mexico
Photography
Manolo R. Solis
Principal architect
Israel Pacheco
Structural engineer
Julio César Cahuich Tun
Supervision
Israel Pacheco
Tools used
AutoCAD, Autodesk 3ds Max, Adobe Photoshop
Construction
Houses Tulum
Material
Tzalam wood, Steel structure, Aluminum series 80 in windows, LED luminaires with warm lighting, Chukum (typical material of the area) in the walls, Chukum in the pool
Status
Built, available for vacation rental
Typology
Residential › House
Living rooms have become one of the most important rooms in our modern homes. In the past, people used to treat their living rooms as just another room that needs to be furnished, but today, they’re much more than that. They have finally become what they’re aptly named - the Living Room.
Photography
Amir Abbas Habibi (cover image), Mohtashami Studio
This architectural concept is inspired by retro Hollywood movies and atmospheric photos of California in the 1960s. The design was created by a senior archiviz artist Andrii Diachenko for an internal competition at ArchiCGI studio.
Project name
Villa in Los Angeles
Architecture firm
ArchiCGI
Location
Los Angeles, California
Tools used
Autodesk 3ds Max, Corona Renderer, Adobe Photoshop
Principal architect
Andrii Diachenko
Visualization
Andrii Diachenko, ArchiCGI
Typology
Residential › House

