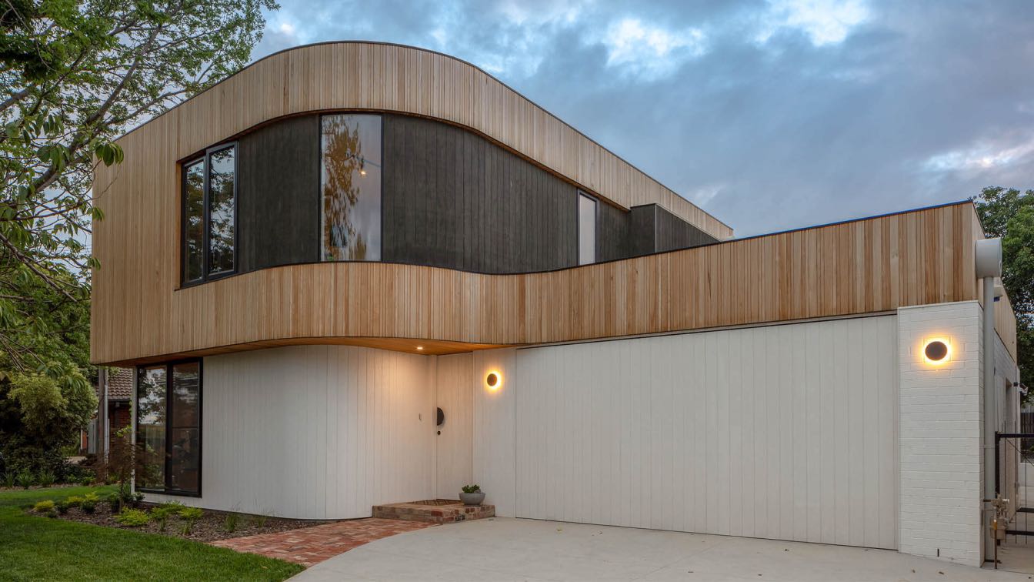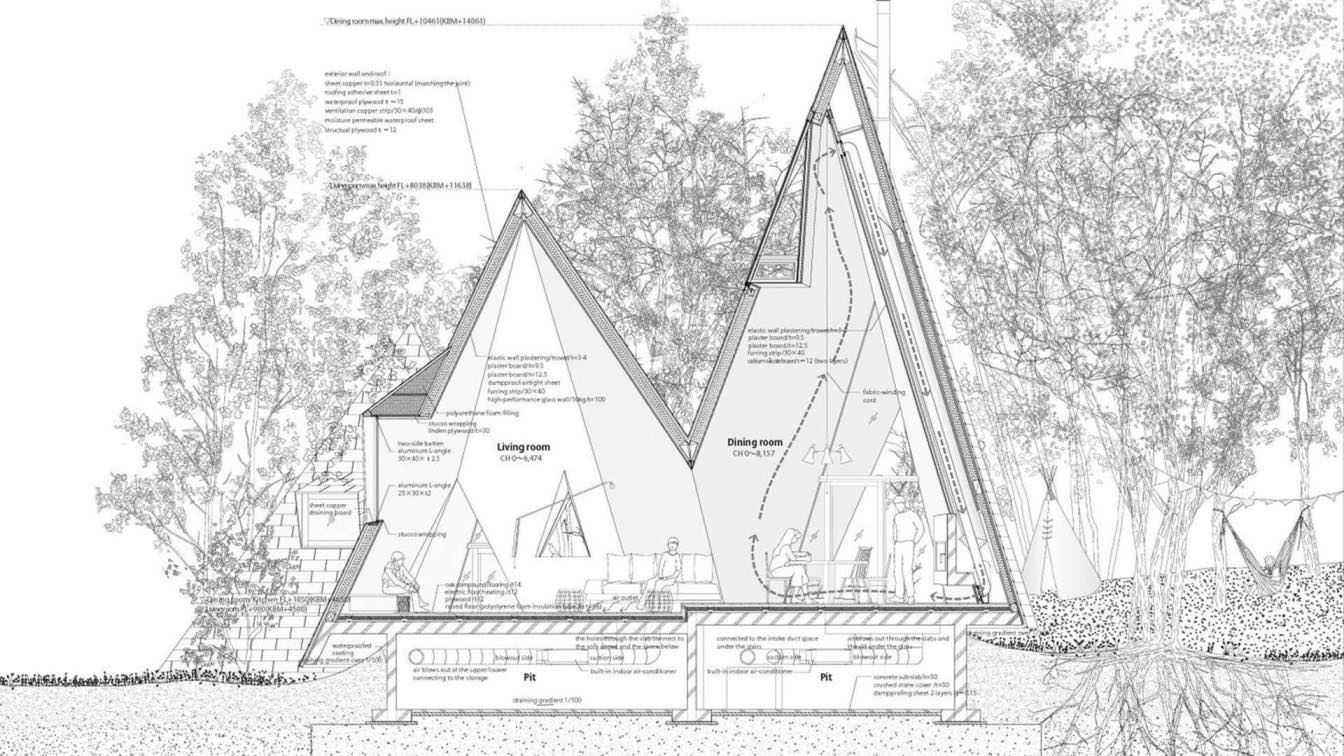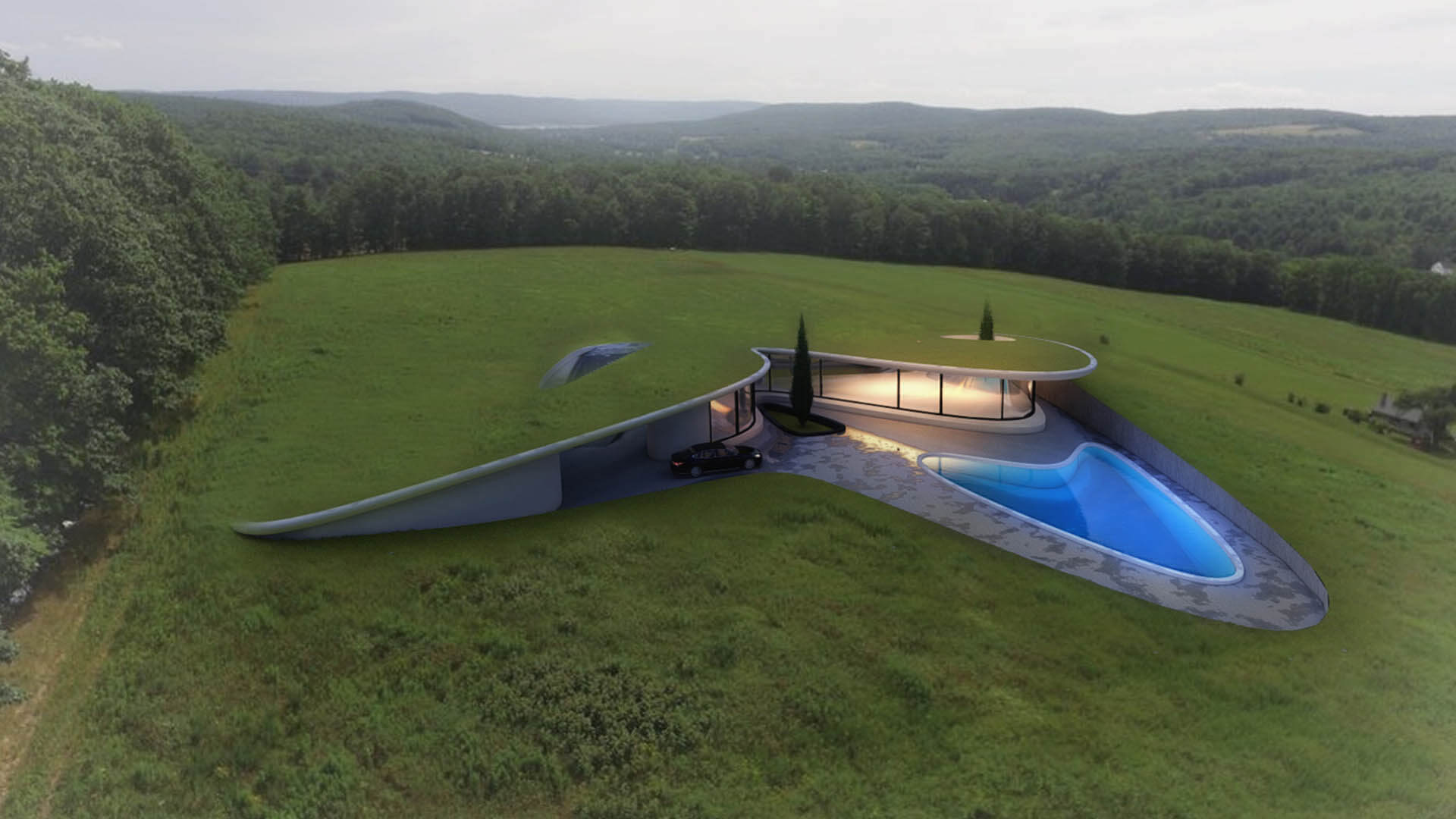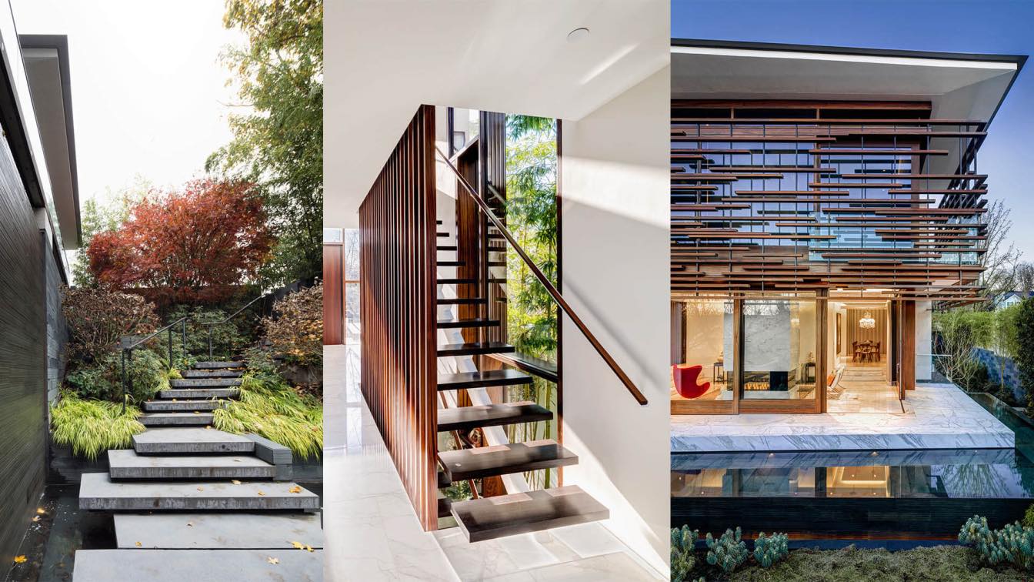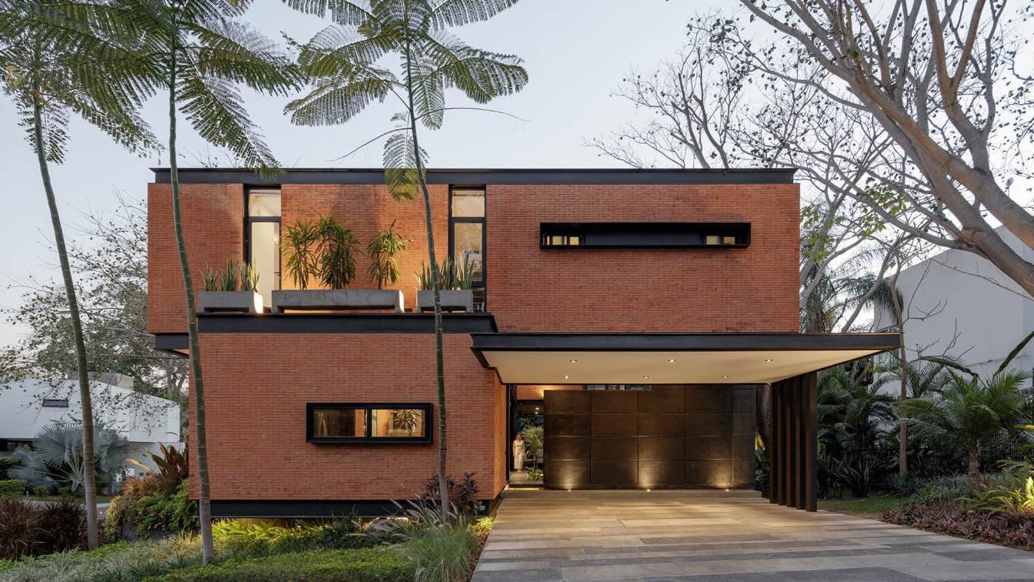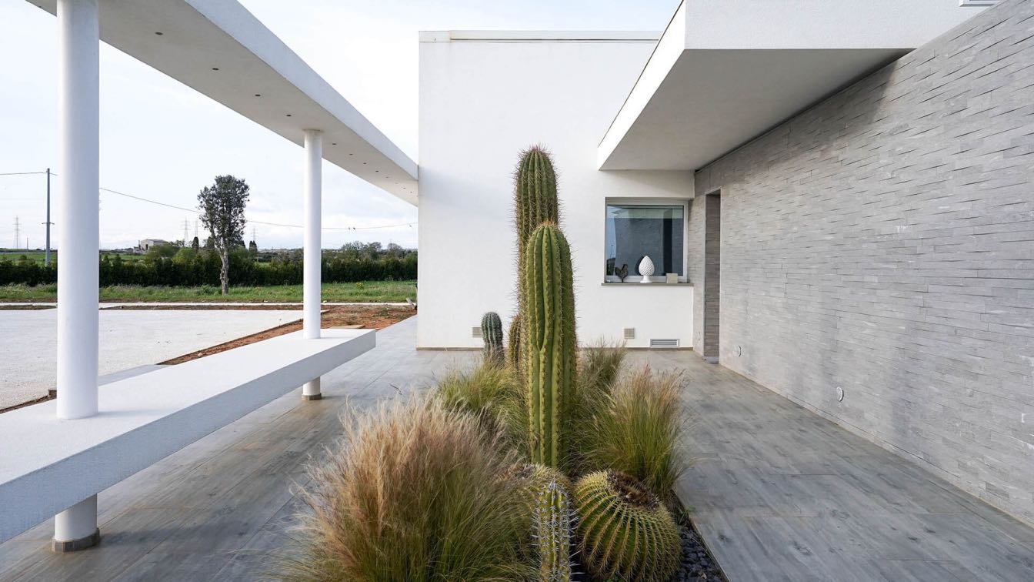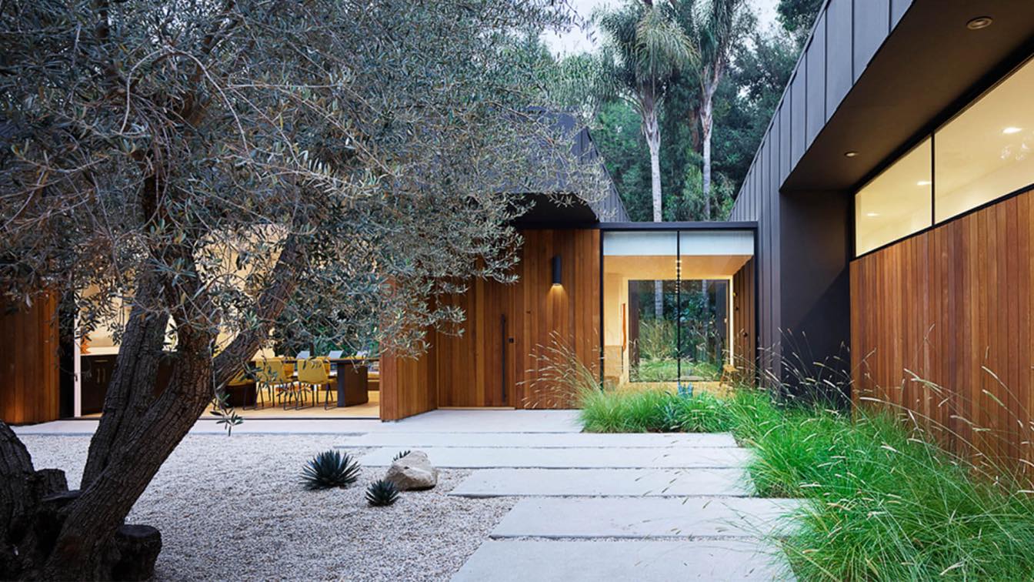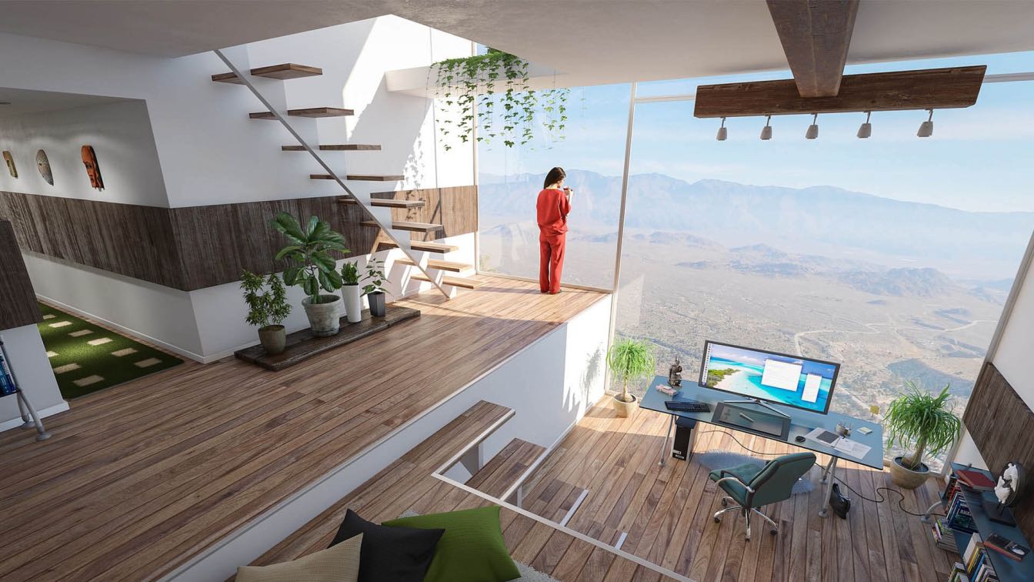Rob Henry Architects: Situated on a leafy suburban site, the Ribbon House has been carefully wrapped around the existing established trees to enhance the indoor / outdoor connection. A mix of natural timber and white/black washed timber cladding reduces the scale of the two-storey form, peeling off in places, much like a ribbon on a box.
Project name
Ribbon House
Architecture firm
Rob Henry Architects
Location
Canberra, Australia
Photography
LightStudies Photography
Principal architect
Rob Henry
Design team
Rob Henry, Chloe Yin
Tools used
Autodesk Revit
Construction
Walmsley Building Solutions
Material
Brick, Wood, Glass, Steel, Concrete
Typology
Residential › House
No house is complete without roofing. A roof serves as a barrier against snow, hail storms, debris, rain, sun, ice, and branches. A good roof should serve for many years to come. If you have a roof that is in bad shape, it can cause your house to develop molds, mildew, and get leaks.
Photography
Hiroshi Nakamura & NAP (cover image), Mario Ohibsky
mrk office: In this project, due to the special position of the site in terms of topography and surrounding landscape, it has been tried not to place the building as an added object on the ground, but to be able to establish a harmonious relationship with the surrounding environment inside the ground.
Project name
House under the hill
Architecture firm
mrk office
Location
Nashtarud, Tonekabon County, Mazandaran Province, Iran
Tools used
AutoCAD, Rhinoceros 3D, SketchUp, Lumion, Adobe Photoshop
Principal architect
Mohammad Reza Kohzadi
Design team
Mohammad Reza Kohzadi, Mohammad Aghajani
Status
Under Construction
Typology
Residential › House
Inspired by Vancouver’s prominent “West Coast Fusion” culture, Floating House is a contemporary mix of eastern and western influences, designed by Arno Matis Architecture. The composition appears to float on a large reflecting pool within an oriental garden setting.
Project name
Floating House
Architecture firm
Arno Matis Architecture
Location
Vancouver, British Columbia, Canada
Photography
Michael Elkan, John Sinal
Principal architect
Arno Matis
Interior design
Arno Matis Architecture
Structural engineer
Fast + Epp
Landscape
Paul Sangha Limited
Lighting
Sistemalux, Baccarat, Eurofase
Visualization
Arno Matis Architecture
Material
Concrete, Wood, Glass, Steel
Typology
Residential › House
The Colima-based architecture firm Di Frenna Arquitectos led by Matia Di Frenna Müller has recently completed ''Casa Mao'' a single-family house located in Colima city, Colima, Mexico.
Architecture firm
Di Frenna Arquitectos
Location
Colima, Colima, Mexico
Photography
Lorena Darquea
Principal architect
Matia Di Frenna Müller
Design team
Matia Di Frenna Müller, Mariana De la Mora
Collaborators
Matia Di Frenna Müller, Juan Guardado, Mariana de la Mora
Structural engineer
Juan Guardado
Landscape
Di Frenna Arquitectos
Material
Brick, Steel, Glass, Concrete, Wood
Typology
Residential › House
DAAA Haus: Villa P - Dark colours were used to give a moody cosy interior. The raw metal finish staircase and the ebony wood storage system are an architectural statement piece in the house.
Architecture firm
DAAA Haus
Location
Ragusa, Sicily, Italy
Photography
Diana Iskander at Omwliving (www.omwliving.com)
Principal architect
Daniele Migliorisi
Interior design
DAAA Haus
Landscape
Alessio Bracchitta, Salvatore Bufalino
Structural engineer
Salvatore Miosotis
Civil engineer
Salvatore Miosotis
Construction
Impresa C.E.ST. SRL di bellassai giovanni
Lighting
Giulia la ganga vasta (agency los project - catania)
Tools used
AutoCAD, Autodesk 3ds Max, SketchUp, Adobe Illustrator, Adobe Photoshop
Material
Natural stone, ebony wood, metal sheets, laminated parquet, nova color plastering, glass
Typology
Residential › House
Assembledge+: Composed of three pavilions connected by a series of glass hallways, the single-story residence seeks to create a residential oasis in the heart of Los Angeles. The Western Red Cedar lined guest house/garage pavilion establishes a datum line that carves and connects the two larger volumes of the living and sleeping pavilions, comprise...
Project name
Laurel Hills Residence
Architecture firm
Assembledge+
Location
Studio City, Los Angeles, California, United States
Photography
Matthew Millman
Principal architect
David Thompson
Design team
David Thompson (Principal-in-Charge), Gregory Marin (Project Manager), Raul Aguilera (Project Architect), Can Jiang
Interior design
Susan Mitnick Design Studio
Structural engineer
CM Peck
Landscape
Fiore Landscape Design
Material
Wood, steel, concrete, glass
Typology
Residential › House
Our homes are our safe havens, and our lives have become very busy, as our responsibilities increase with all the changes that are happening in the world around us. Therefore, after a long, hectic, and exhausting day, all you need is to come home and shake off all the stress and relax to be able to face whatever life throws your way.
Photography
Arek Socha (cover image), Spacejoy

