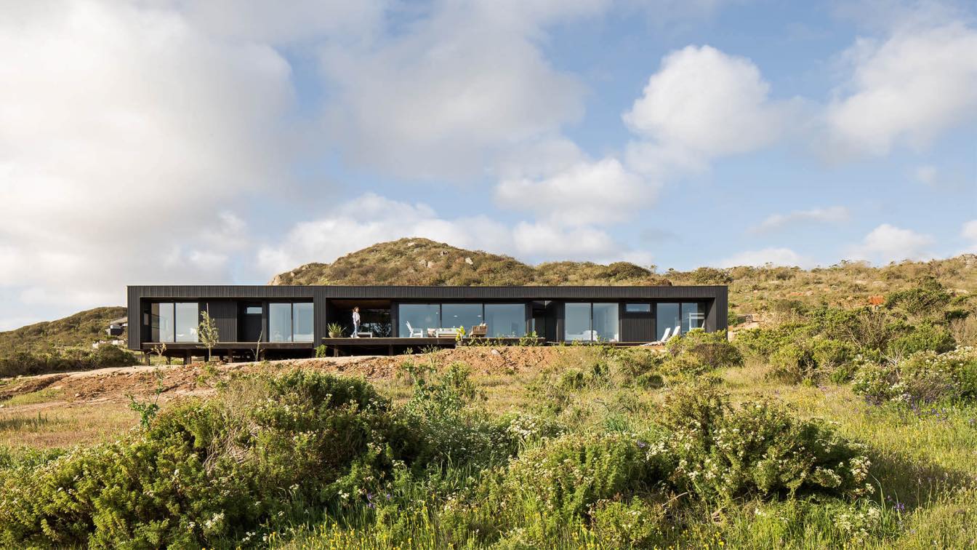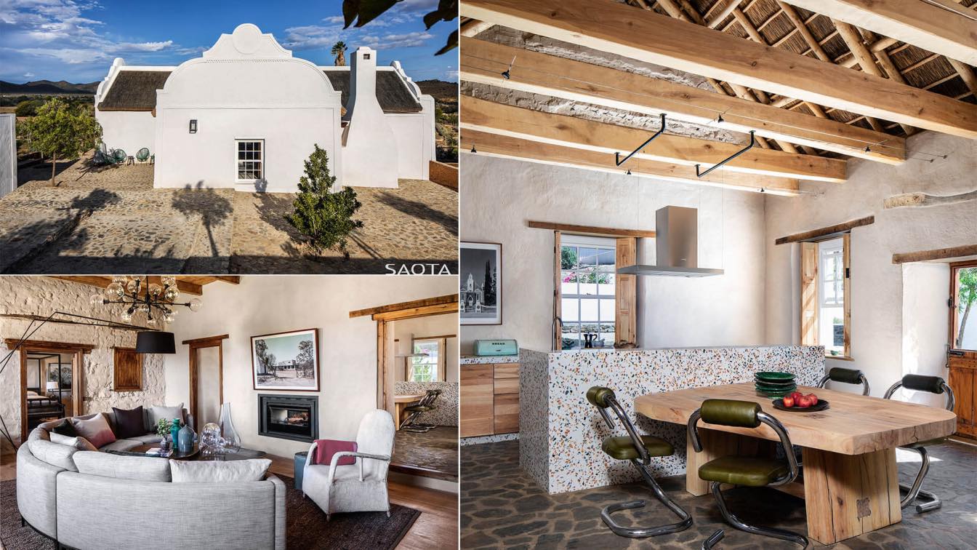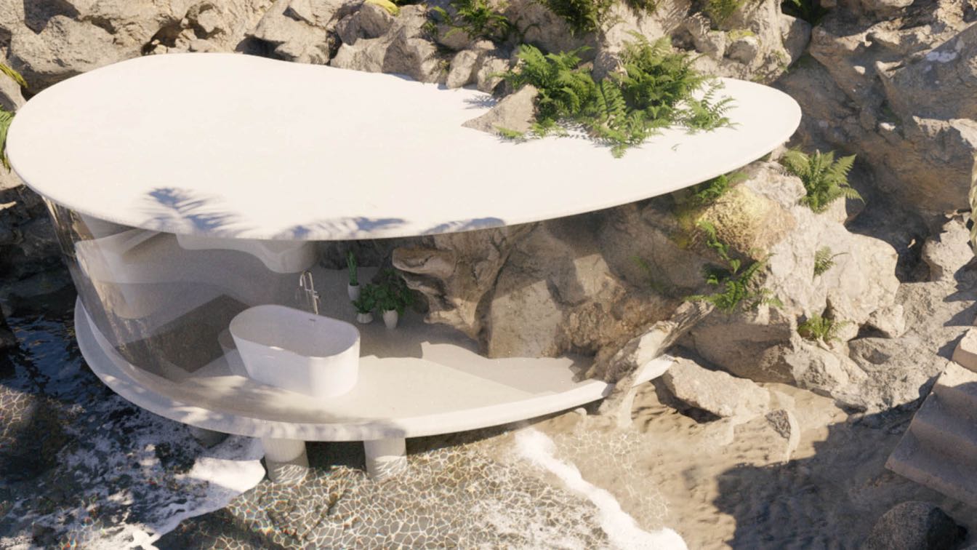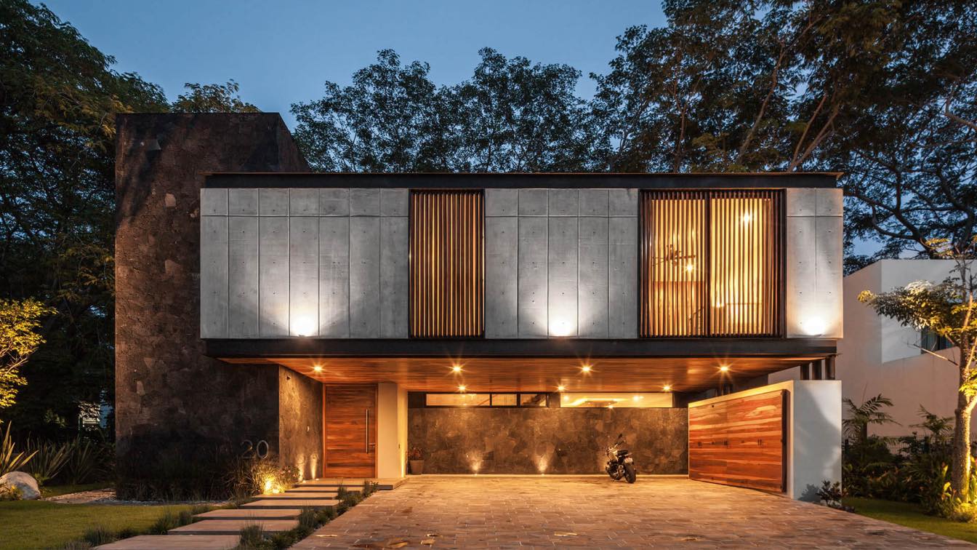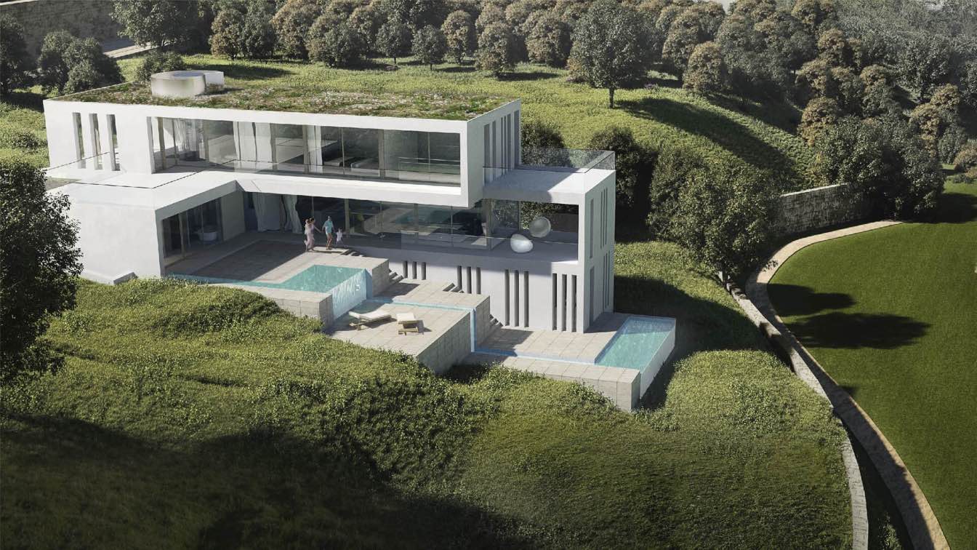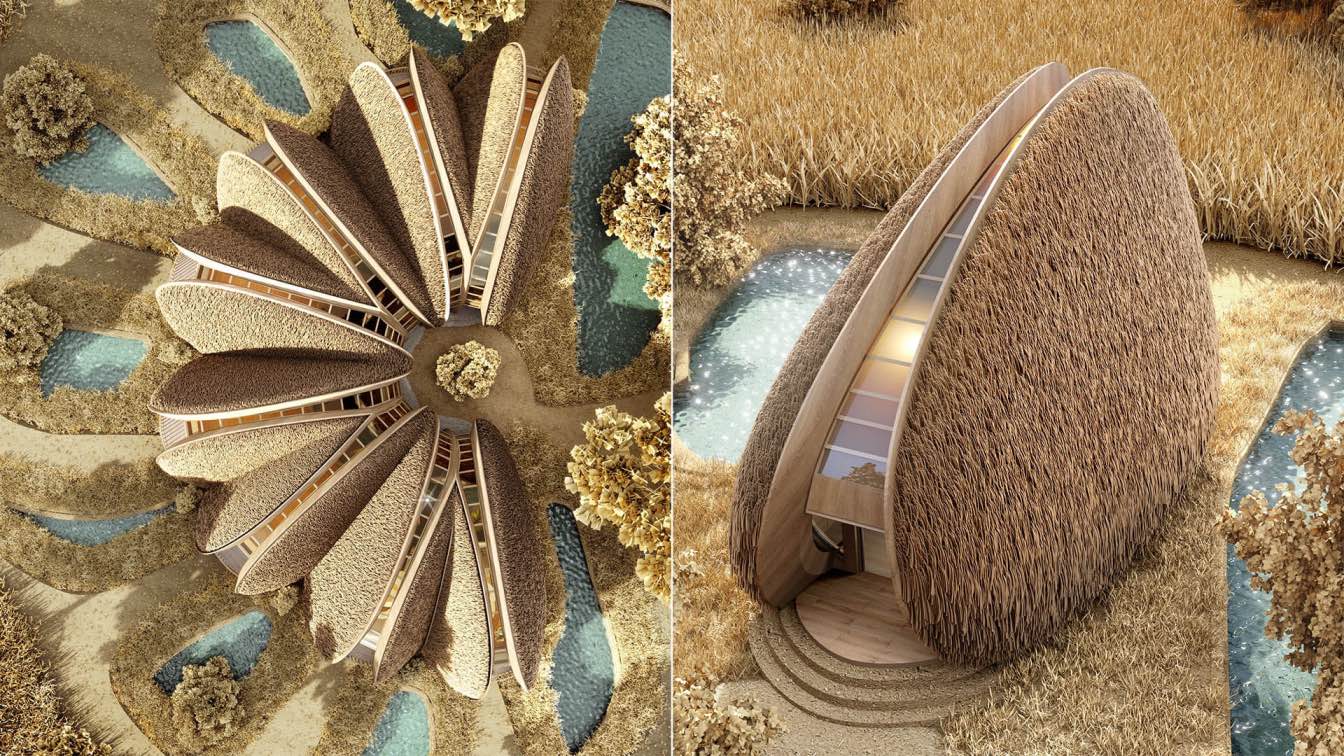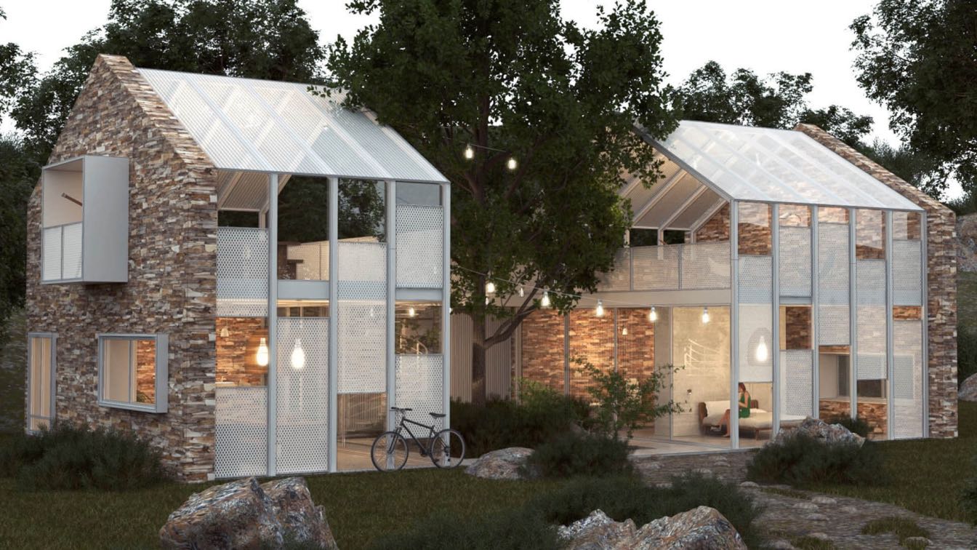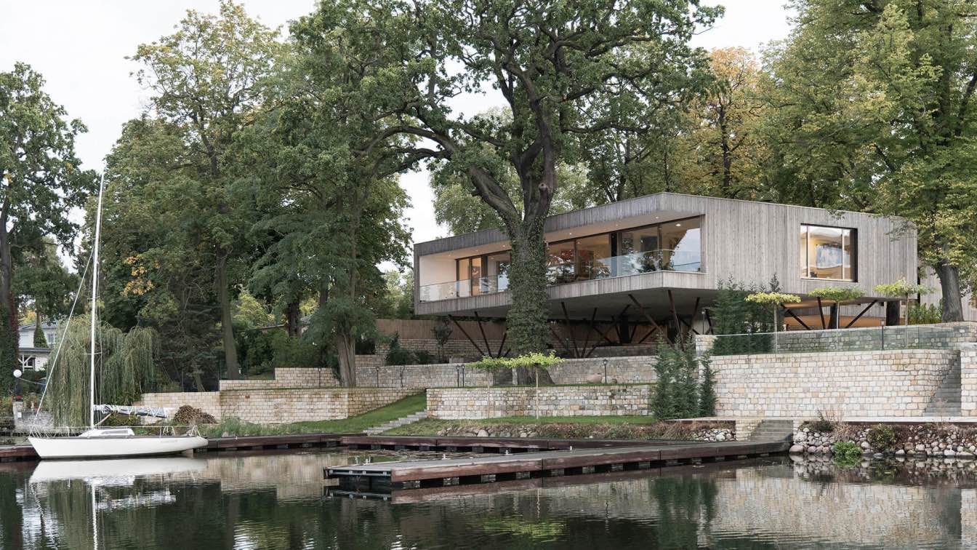Cristián Romero Valente: The WV house is located on a gentle slope in the town of Los Molles, Chile. The volume of the house was worked horizontally and at the same time was rotated, in order to give all the spaces a leading view of the ocean and the Puquén biopark.
Architecture firm
Cristián Romero Valente
Location
Los Molles, Valparaíso region, Chile
Photography
Nicolás Saieh
Principal architect
Cristián Romero Valente
Structural engineer
Osvaldo Peñaloza Molfino
Construction
Sergio Wilson Porter
Material
Wood, Metal, Glass
Typology
Residential › House
Jaco Booyens Architect together with SAOTA restores Buffelsdrift, an award-winning farm located west of Ladismith in the arid Klein Karoo region of South Africa. SAOTA specialises in contemporary architecture and has designed luxury homes around the world, however, when SAOTA Director, Greg Truen acquired the farm in 2016 it was important to him to...
Project name
Buffelsdrift
Architecture firm
Jaco Booyens Architect & SAOTA
Location
Ladismith, South Africa
Collaborators
OKHA, JNA Thatchers, Groen Karoo
Construction
Pro-Projects and De Kock Bouers
Material
Natural stone, clay, brick, wood, glass, metal
Typology
Residential › House
estled in these inlets are small terracotta homes, docks, and cafes. This project proposes a residential home that perfectly integrates with the surrounding ecosystem. It gives the resident panoramic views of the glistening, clear waters of the Calanques all while letting in the warm, bright Mediterranean sun.
Project name
Calanques Villa
Architecture firm
James Tralie Visualizations
Location
Calanques National Park, Marseille, France
Tools used
Blender 3D, Adobe Photoshop
Principal architect
James Tralie
Visualization
James Tralie
Typology
Residential › House
Completed in 2018 by Colima-based architecture firm Di Frenna Arquitectos, Casa Hilca is a single-family home located in Colima City in Mexico.
Architecture firm
Di Frenna Arquitectos
Location
Av las Parotas 20, Fraccionamiento Residencial las Parotas. Villa de Alvarez, Colima, Mexico
Photography
Oscar Hernández
Principal architect
Matia Di Frenna Muller
Design team
Matia Di Frenna Müller, Mariana De la Mora
Collaborators
Juan Guardado Avila, Hugo saucedo
Civil engineer
Juan Guardado
Material
Steel, Glass, Concrete, Wood
Typology
Residential › House
About thirty years ago, German researcher Dr Feist developed a prototype that would later be known as the Passivhaus or "Passive House". Passivhaus architecture is an architectural style that meets the standard for energy efficiency while minimizing the building's ecological footprint.
Written by
Gerard Smithers
Photography
Castaño & Asociados Passivhaus
The Odessa-based architecture & interior design firm K&B Partners led by Kovtun Yuri and Burakov Egor have designed Shell House, a modern family recreation center planned to be built near the sea in Koblevo, Mykolaiv region, Ukraine.
Architecture firm
K&B Partners
Location
Koblevo, Mykolaiv region, Ukraine
Tools used
Autodesk 3ds Max, Corona Renderer, Adobe Photoshop
Principal architect
Kovtun Yuri
Design team
Kovtun Yuri, Burakov Egor
Visualization
K&B partners
Status
Project, plan to begin building in autumn 2021
Typology
Recreation Center
Scoria / Inon Ben David: The design concept of a minimalistic secluded getaway. The architectural concept was designed for those who embrace and love nature, and love to include them into their daily lives.
Project name
Secluded Getaway
Architecture firm
Scoria by Inon Ben David
Location
Tel Aviv, Israel
Tools used
SketchUp, V-ray, Adobe Photoshop
Principal architect
Inon Ben David
Site area
0.74 Acre / 3 Dunam
Visualization
Inon Ben David
Typology
Residential › House
Carlos Zwick Architekten BDA: Thousands of excursionists used to enjoy homemade ice cream and lemonade on this historic lakeside property in Potsdam until the old park cafe there closed its doors. 25 years after the fall of the Berlin Wall, Berlin-based architect Carlos Zwick fell in love with the overgrown property.
Project name
House by the lake
Architecture firm
Carlos Zwick Architekten BDA
Location
Potsdam, Germany
Principal architect
Carlos Zwick
Design team
C.Eigendorf, N.Szwedowska, J.Sanjurjo, M.C.Joy, C.Botran, N.Gaar
Structural engineer
IHS Holger Schreiber
Environmental & MEP
Office Kleemann
Material
Steel, Wood, Prefabricated. Glass
Client
Claudia Kensy and Carlos Zwick
Typology
Residential › House

