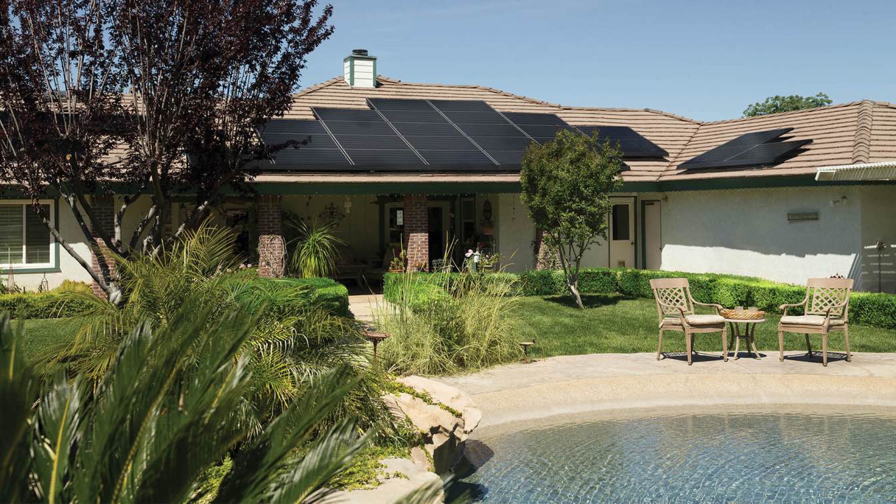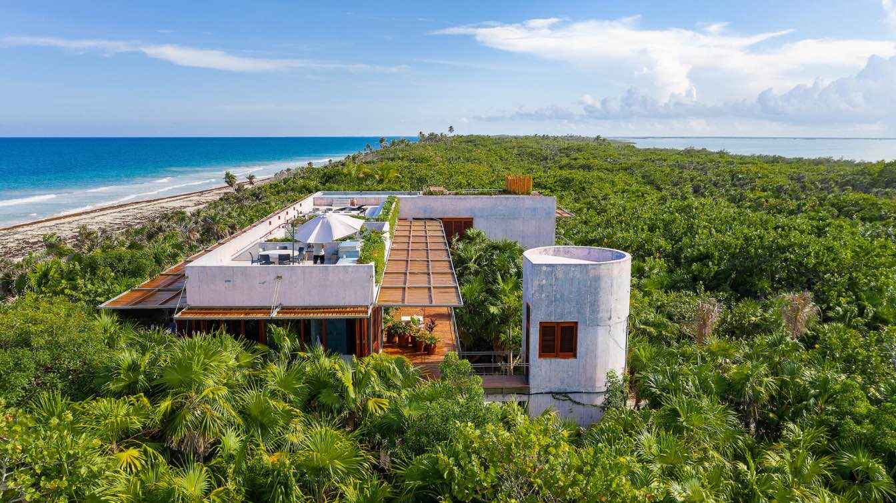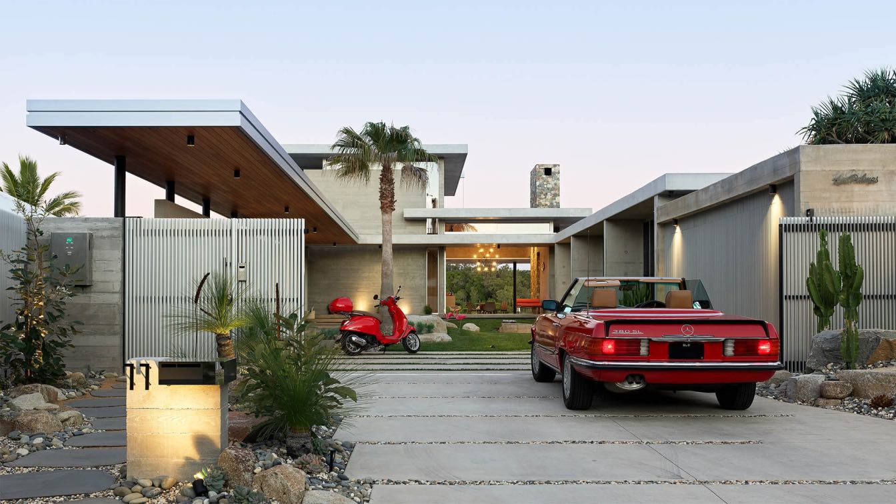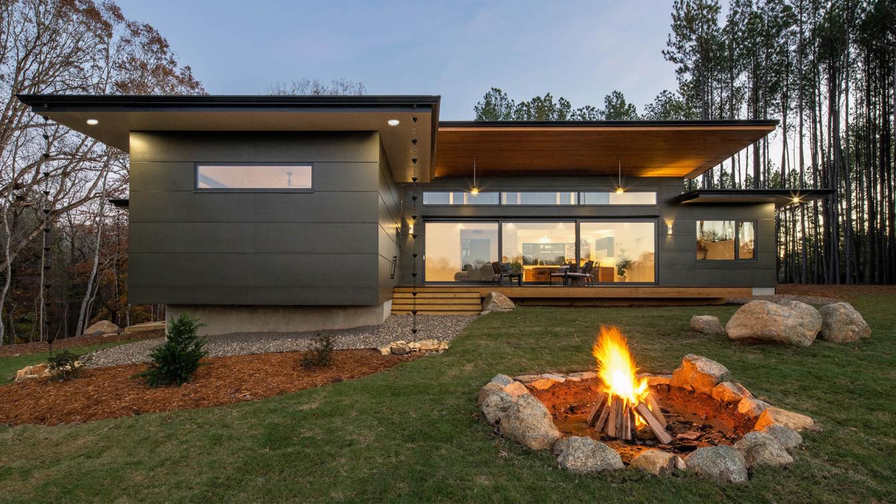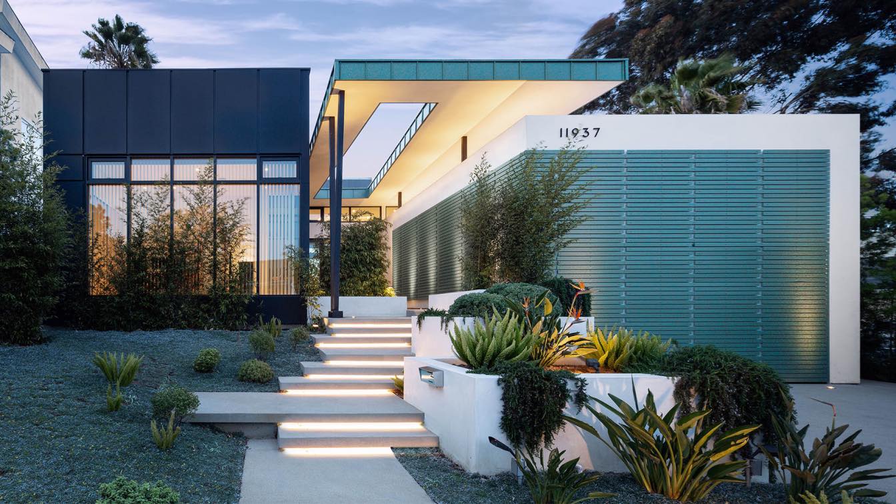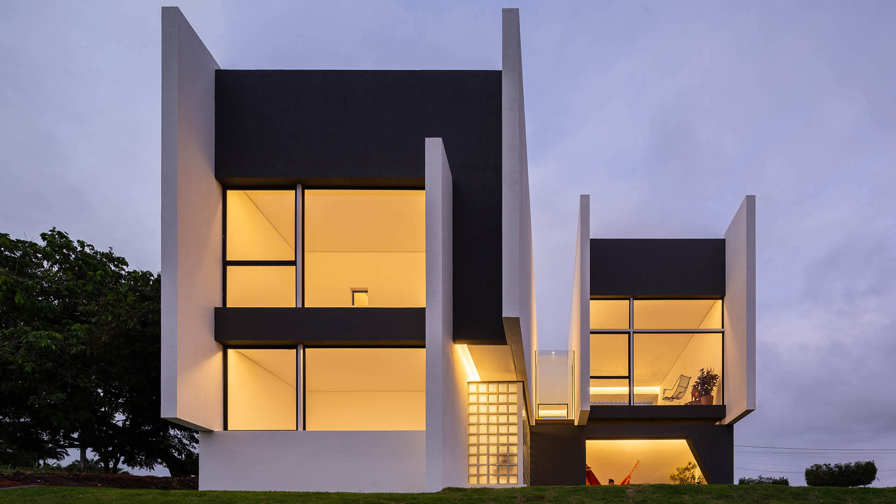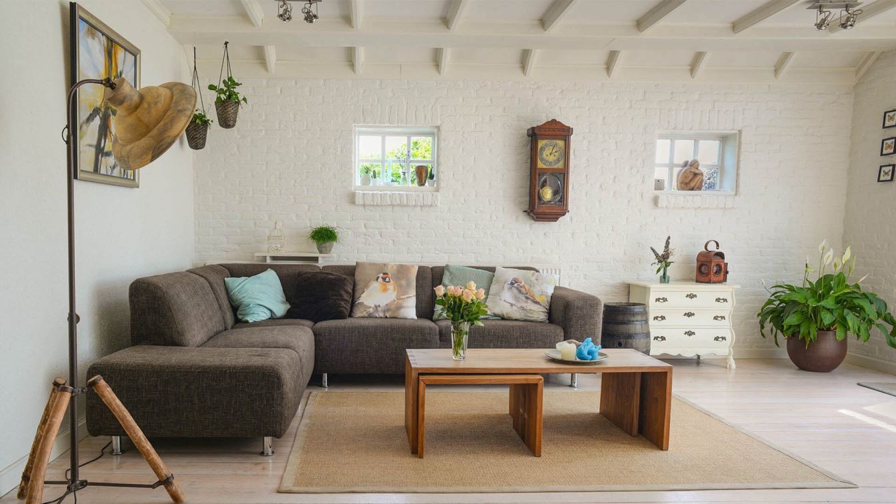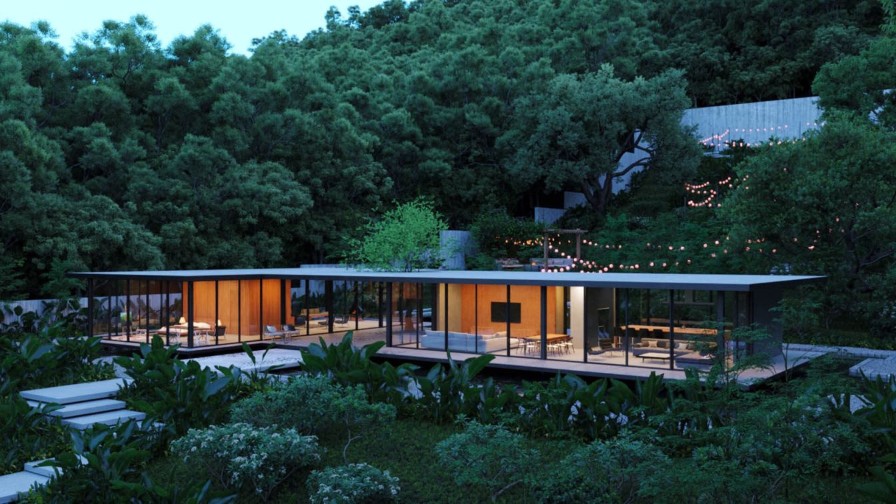We need electricity to run almost everything in the house. It’s right to say that you can hardly survive a day without electricity. The electricity demand has resulted in many homes installing solar panels on their roofs. If you are out there and asking yourself if this is the right way to go, this article is tailor-made for you.
Photography
Vivint Solar (cover image), Maria Godfrida
Conceived and designed by entrepreneur Ezequiel Ayarza Sforza, along with the Mexican architecture studio PRODUCTORA, the Casa Bautista project located in the heart of the Sian Ka’an Biosphere Reserve finds expression in a sculptural house that merges with its natural surroundings, seeming to emerge from the sea like a rock and float over the treet...
Project name
Casa Bautista
Architecture firm
PRODUCTORA
Location
Sian Ka'an Biosphere Reserve, Tulum, Quintana Roo
Principal architect
Abel Perles, Carlos Bedoya, Victor Jaime, Wonne Ickx
Design team
Carlos Bedoya, Victor Jaime, Wonne Ickx, Abel Perles
Collaborators
Alejandro Ordoñez, Josue Palma, Daniela Dusa, Antonio Espinoza, Gerardo Aguilar
Structural engineer
Kaltia
Typology
Residential › House
Tim Ditchfield Architects: Inspired by a journey to Palm Springs and the spirit of mid-century modernism, this project was a pilgrimage in design. An exercise in restraint, the floor plan seeks not to maximise built area, but create generous indoor-outdoor spaces throughout the site for any occasion or time of day and carefully curate a sequence of...
Architecture firm
Tim Ditchfield Architects
Location
Noosa Heads, Queensland, Australia
Photography
Scott Burrows
Principal architect
Tim Ditchfield, Oskar Booth
Design team
Ben Murray, Cecilia Amitrano, Tim Ditchfield, Oskar Booth
Collaborators
Peter Dawson
Interior design
Tim Ditchfield Architects
Structural engineer
SCG Consulting Engineers
Construction
GV Emanuel Constructions
Material
Concrete, Stone, Glass, Wood
Typology
Residential › House
Arielle Condoret Schechter, Architect, PLLC, AIA: The Baboolal residence is a net zero house is for a multicultural family of four. The husband is Indian originally from South Africa and the wife is American. They are both in high stress professions: he is a pediatric anesthesiologist and she is a pediatric nurse. They have two small children and p...
Project name
Baboolal Residence
Architecture firm
Arielle Condoret Schechter, Architect, PLLC, AIA
Location
Chapel Hill, North Carolina, United States
Principal architect
Arielle Schechter
Design team
Arielle Schechter
Interior design
Arielle Schechter
Structural engineer
Brian Moskow, Red
Environmental & MEP
Apex, NC
Landscape
Jean Bernard, Petalstone
Lighting
Arielle Schechter
Supervision
Jay Bauer, NewPhire Building
Material
Wood Frame; Prefab wood roof trusses; Steel columns
Typology
Residential › House
For this project, Tim Gorter Architect modernized and expanded a modest tract home that the client had lived in for more than 30 years, heightening features they had always appreciated and resolving long-standing frustrations with the original design.
Project name
Mar Vista Residence
Architecture firm
Tim Gorter Architect (TGA)
Location
Mar Vista, Los Angeles, United States
Photography
Andy Wang – W Architectural Photography
Principal architect
Tim Gorter
Collaborators
QuBink, Inc.
Structural engineer
Nelson Consulting Structural Engineers, Inc.
Environmental & MEP
MEC, Inc.
Lighting
Ann Kale and Associates
Construction
William Horgan Construction
Material
Glass, Steel, Concrete, Stone
Typology
Residential › House
The Carpina-based architecture firm NEBR Arquitetura led by Edson Muniz have recently completed ''Casa Carpina'' a single-family home located in city of Carpina in the state of Pernambuco, Brazil.
Project name
Carpina House
Architecture firm
NEBR Arquitetura
Location
Carpina, Pernambuco, Brazil
Principal architect
Edson Muniz
Collaborators
Amanda Brandão and Chico Santos
Construction
RWM Construtora
Material
Concrete, Glass,Steel
Typology
Residential › House
One of the most important aspects of a house that many people appreciate is having a home that is spacious. This allows for people to move around freely, but also the freedom to decorate as they wish. There are many benefits to having a spacious home, but there are obstacles that may be creating suboptimal spacing conditions.
Photography
Rudy and Peter Skitterians (cover image), Peter H
Corridor Group / Soheyla Ranjbar: Koi House is designed for an artist couple to be a space for meditation and relaxation. The sound of water and fish moving next to the beautiful view of Mazandaran mountains can be the best combination to create a relaxing atmosphere for two artists.
Architecture firm
Corridor Group
Location
Mazandaran, Iran
Tools used
AutoCAD, Autodesk 3ds Max, ZBrush, Corona Renderer, Adobe Photoshop
Principal architect
Soheyla Ranjbar
Design team
Soheyla Ranjbar
Visualization
Hamidreza Goli
Typology
Residential › House

