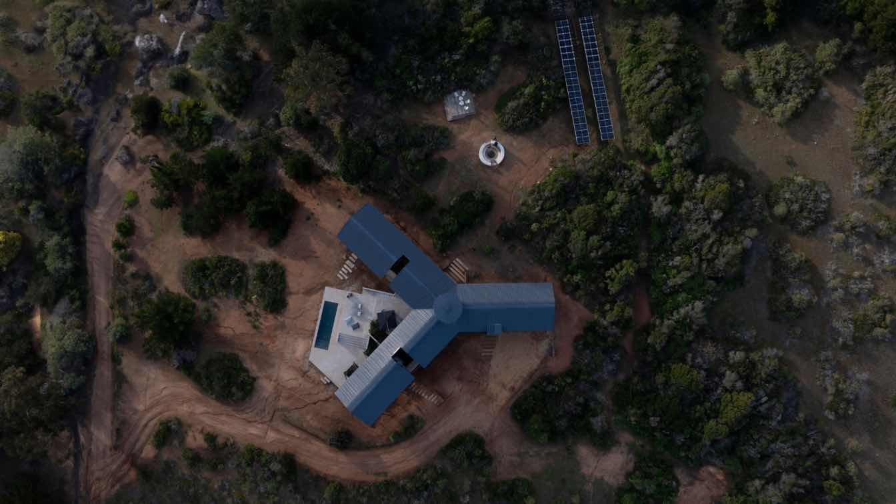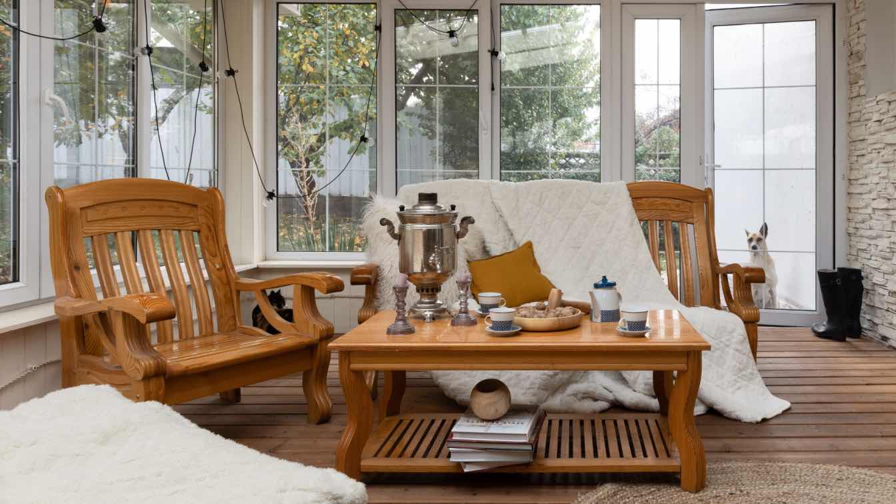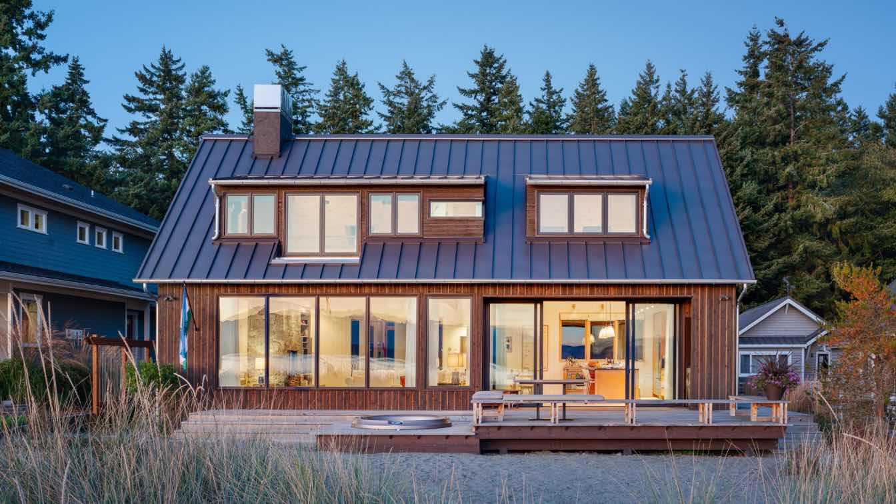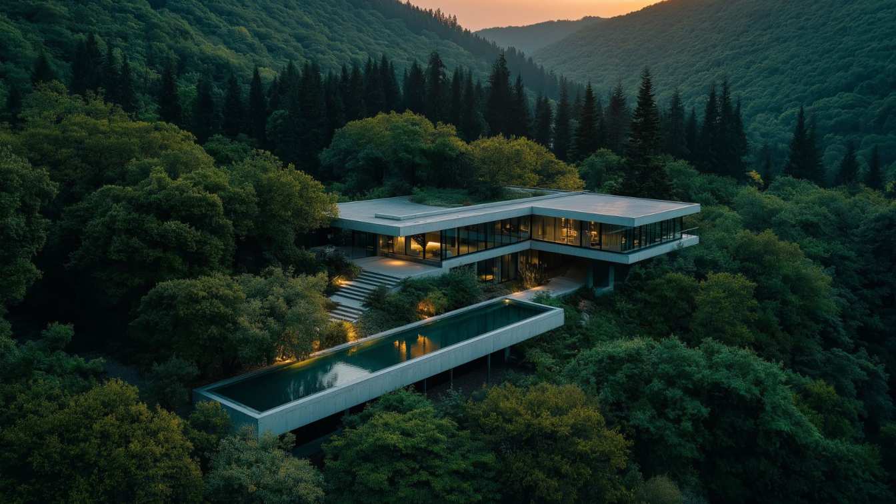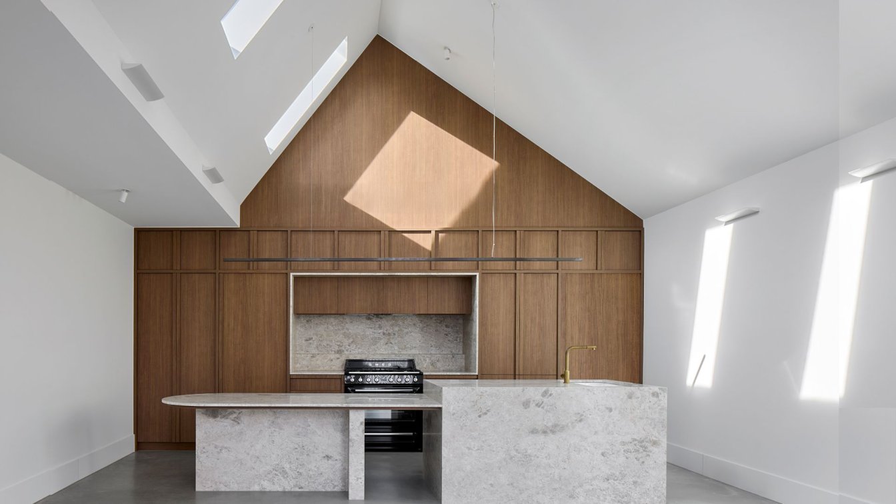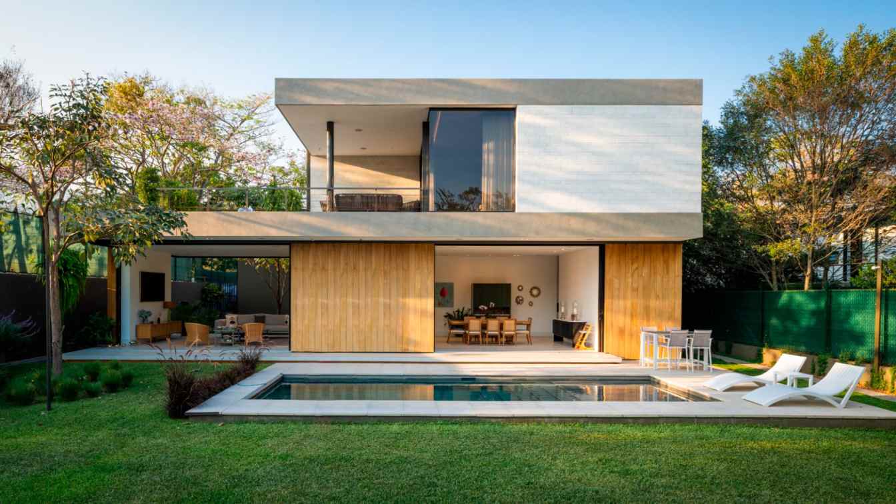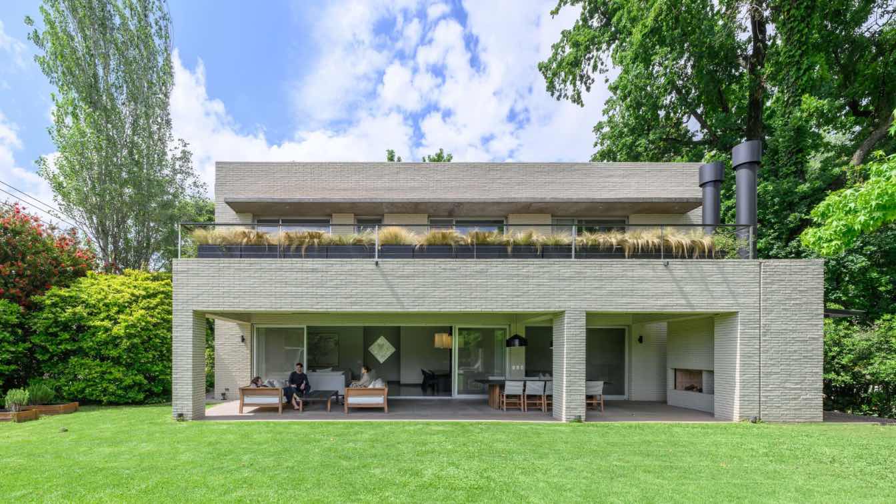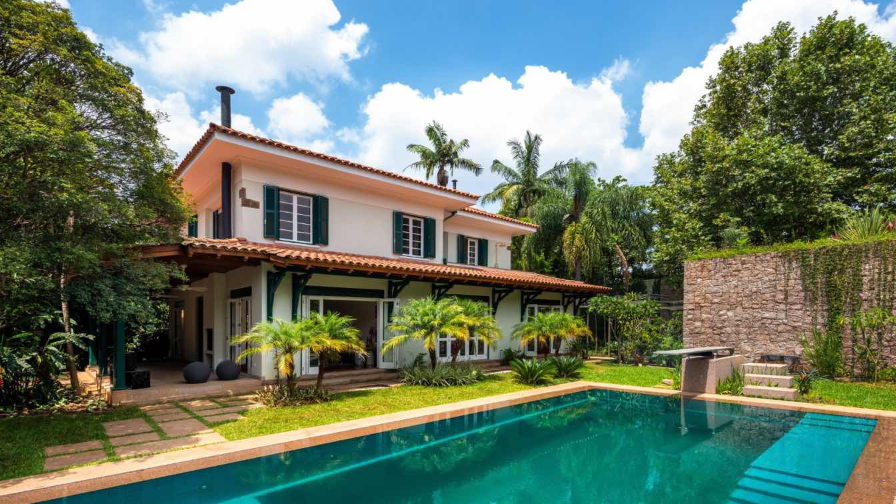Estudio Sie7e + Benjamín Goñi Arquitectos: The site of the house is on a hill in Tunquén, a coastal town just over an hour from Santiago. The client's brief was to design a beach house that could eventually become a permanent residence, but not a conventional house.
Architecture firm
Estudio Sie7e, Benjamín Goñi Arquitectos
Principal architect
María Victoria Rodrigo, Benjamín Goñi Huneeus
Design team
Estudio Sie7e (María Victoria Rodrigo, Fabricio Ferrero), Benjamín Goñi Arquitectos (Benjamín Goñi Huneeus)
Collaborators
Joaquín Hernandez
Civil engineer
Osvaldo Cardemil
Structural engineer
Felipe Cardemil
Environmental & MEP
Manuel Gutierrez, Patricio Vega, Ana María Carrasco
Landscape
MM Paisajismo Y construcción de jardines. Paula Mecklenburg
Supervision
Estudio Sie7e + Benjamín Goñi Arquitectos
Visualization
Estudio Sie7e + Benjamín Goñi Arquitectos
Tools used
AutoCAD, SketchUp, V-ray, Adobe Photoshop, Adobe Illustrator
Construction
Osvaldo Cardemil
Material
Heat-treated wood (exterior), pine wood (interior), glass, metal structure
Typology
Residential › Beach House
Designer Elvira Shaiken shared how she created an airy, light-filled interior in her own home. The main layout feature is the enfilade connecting the living room, kitchen, and veranda with access to the garden.
Project name
Harmony of Light and Vintage
Location
Almaty, Kazakhstan
Photography
Mila Lototskaya
Principal architect
Elvira Shaiken
Design team
Elvira Shaiken
Collaborators
Yulia Metsger Interior Stylist
Interior design
Elvira Shaiken
Structural engineer
In-house by construction team
Environmental & MEP
Basic MEP solutions, no dedicated engineering team
Landscape
In-house by the owner
Supervision
Elvira Shaiken
Visualization
Elvira Shaiken
Tools used
SketchUp (for layout planning), Procreate for moodboards, sketches and hand renderings
Material
Structural elements: Brick, concrete, timber frame, metal supports. Exterior finishes: Textured plaster, natural stone cladding, wooden porch elements. Interior finishes: Oak parquet flooring, porcelain tiles, ceramic accents, plastered walls, soft matte paint, clear glass, warm wood textures
Client
Interior designer Elvira Shaiken for her own family home
Typology
Residential › Single-Family Private House
Graham Baba Architects: Seeking a private getaway that conjures childhood memories of time spent on the island, the client acquired this low-bank waterfront site with expansive views of the Salish Sea and the Olympic Mountains.
Project name
Mutiny Bay Beach Cabin
Architecture firm
Graham Baba Architects
Location
Whidbey Island, Washington, USA
Design team
Jim Graham, Principal. Leann Crist, Project Architect/Project Manager. Thomas Johnston, architectural staff
Interior design
Graham Baba Architects
Structural engineer
Harriot Valentine
Environmental & MEP
Palmer Geotechnical Consultants
Landscape
Ragen and Associates
Construction
Jergens Construction Company
Typology
Residential › Cabin
The Horizon House is a conceptual forest retreat designed to dissolve the boundary between indoor and outdoor living. Through expansive floor-to-ceiling glass panels, the villa embraces the surrounding forest, allowing natural views to flood every space like living artwork.
Project name
The Horizon House
Architecture firm
Negin Esmailfard
Location
Forest slope 23, Mazandaran highlands, Iran
Tools used
Midjourney AI, Adobe Photoshop
Principal architect
Negin Esmailfard
Collaborators
Visualization: Negin Esmailfard
Typology
Residential › Villa
Pearson Street Residence - A Study in Warm Minimalism and Sculpted Light. This refined residential project embraces the timeless form of the gable roof while reinterpreting it through a contemporary lens of precision, material honesty, and passive design intelligence.
Project name
Pearson House - Brunswick
Architecture firm
Design by AD
Location
Brunswick West, Victoria, Australia
Photography
Tatjana Plitt
Principal architect
Aydan Doherty
Collaborators
Align Concepts
Interior design
Design by AD
Civil engineer
Azstruct Consulting Engineers
Structural engineer
Azstruct Consulting Engineers
Construction
Align Concepts
Material
Bluestone, Concrete, Timber, Limestone, Brass
Typology
Residential › House
Located in a tropical city for a young family looking to enjoy their space around nature. On the outside, the shell of the house feels hard, visually impenetrable, but this sensation changes immediately upon entering the house.
Architecture firm
Elástica Studio
Location
San Salvador, El Salvador
Principal architect
Roberto Dumont, Susan Franco & Kevin Moreno
Structural engineer
Edson Raúl Santos & Villeda, Villeda
Supervision
Elástica Studio
Construction
López Hurtado
Typology
Residential › House
House S, located in the private neighborhood of Tortugas CC, has undergone a comprehensive renovation that transformed it completely. This architectural project by Valdemarin, in collaboration with Siuk Studio, has not only revamped the home's aesthetics but also enhanced its functionality and comfort, creating the perfect weekend retreat.
Architecture firm
Valdemarín / Siuk Studio
Location
Buenos Aires, Argentina
Photography
Gonzalo Viramonte
Principal architect
Rubén Valdemarín, Geraldine Misiuk
Design team
Rubén Valdemarín, Geraldine Misiuk
Collaborators
Bárbara Ferreira, Delfina Sánchez
Material
Brick, Concrete, Wood, Metal and Glass
Typology
Residential › House
In Jardim Europa, a 1930s house was expanded and renovated by Francisco Hue Arquitetura, preserving its original essence while establishing a dialogue with spaces for gathering and contemplation. Built in 1934, Casa EPR, located in Jardim Europa, São Paulo, holds a long history of family life.
Architecture firm
Francisco Hue Arquitetura
Location
Jardim Europa, São Paulo, Brazil
Photography
André Nazareth
Principal architect
Francisco Hue
Design team
Francisco Hue Arquitetura
Interior design
Francisco Hue Arquitetura
Environmental & MEP
Claudio, Ricardo, GF Impermeabilizações (Itu), Ekoclimax (installation), Unis (equipment supply)
Lighting
Yamamura, Lightworks
Supervision
Francisco Hue Arquitetura
Tools used
AutoCAD, SketchUp, V-ray, Adobe Photoshop
Construction
WP Empreiteira
Typology
Residential › House, Extension and restoration of a residence

