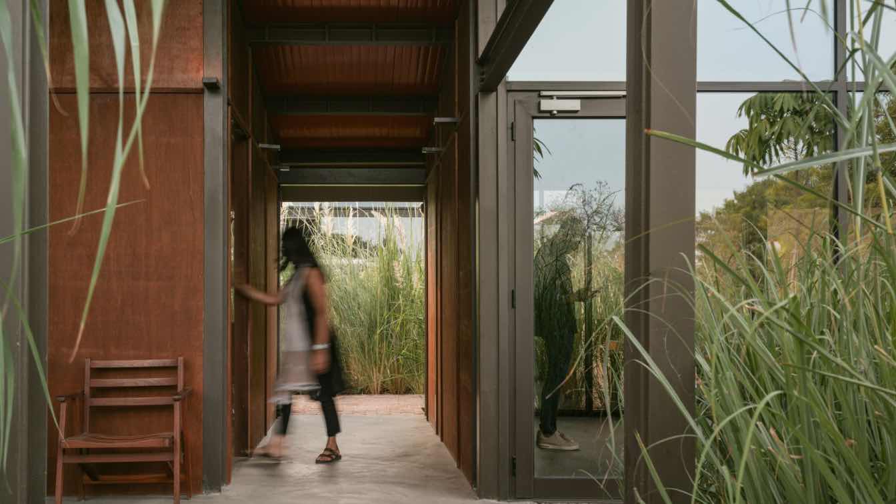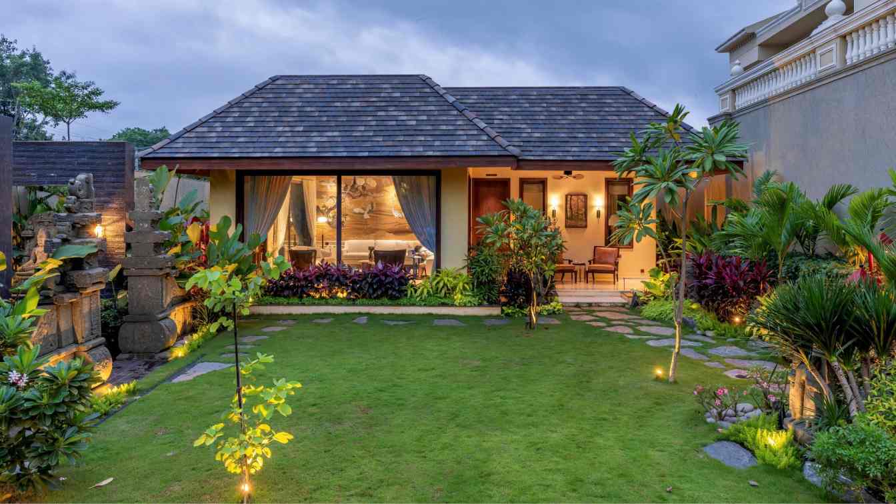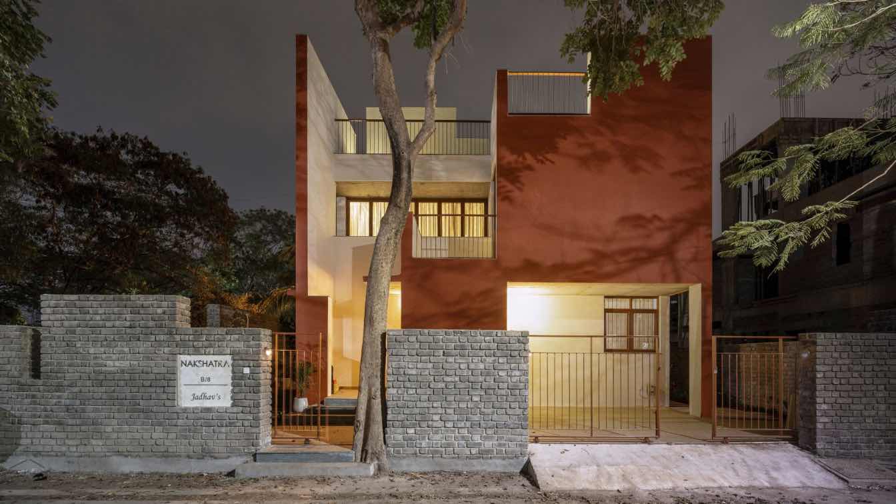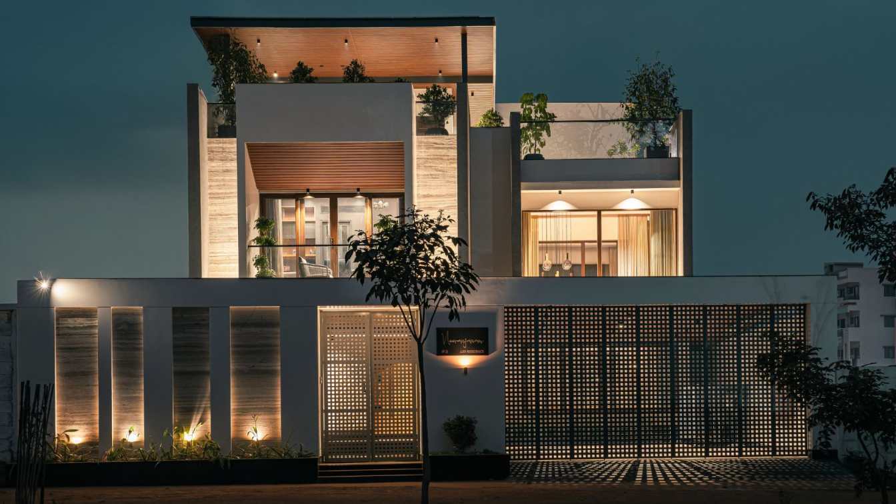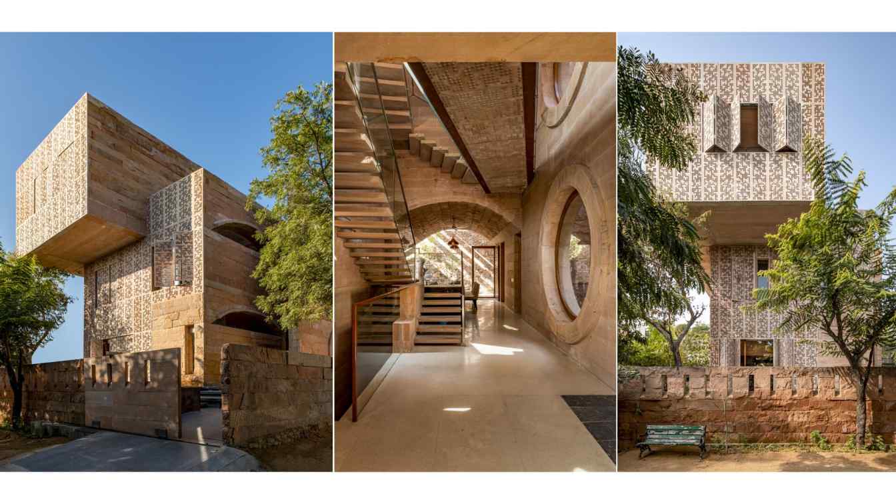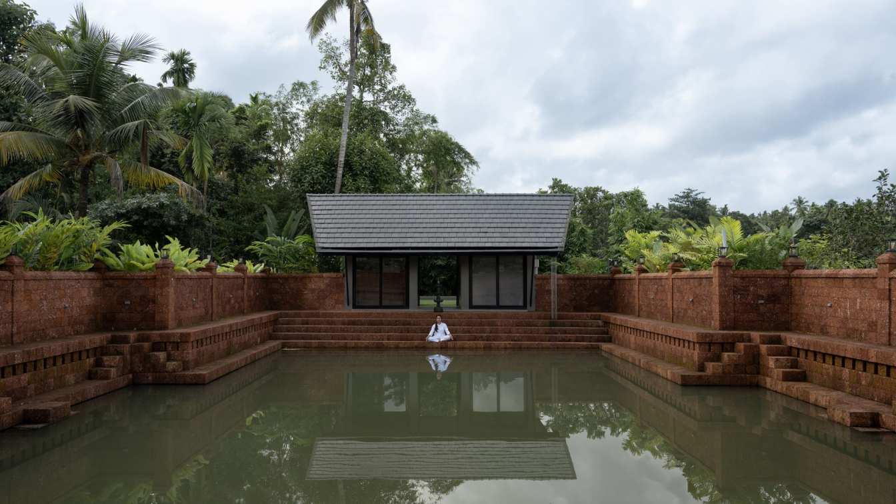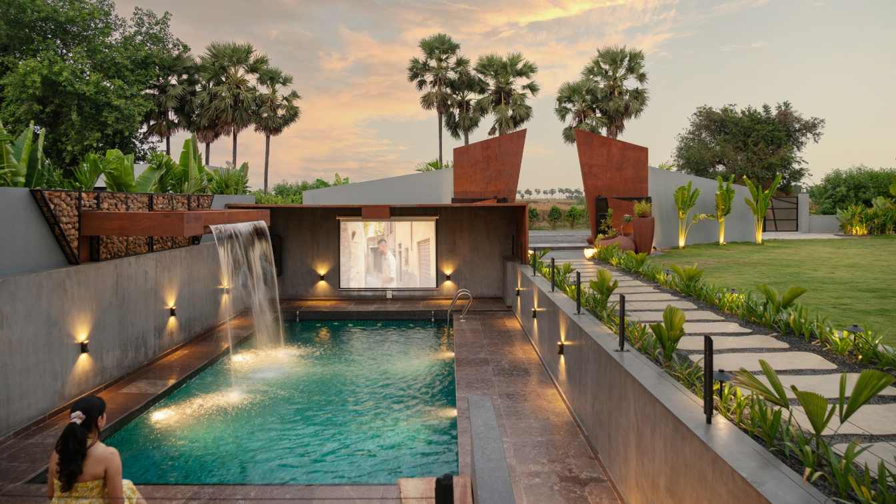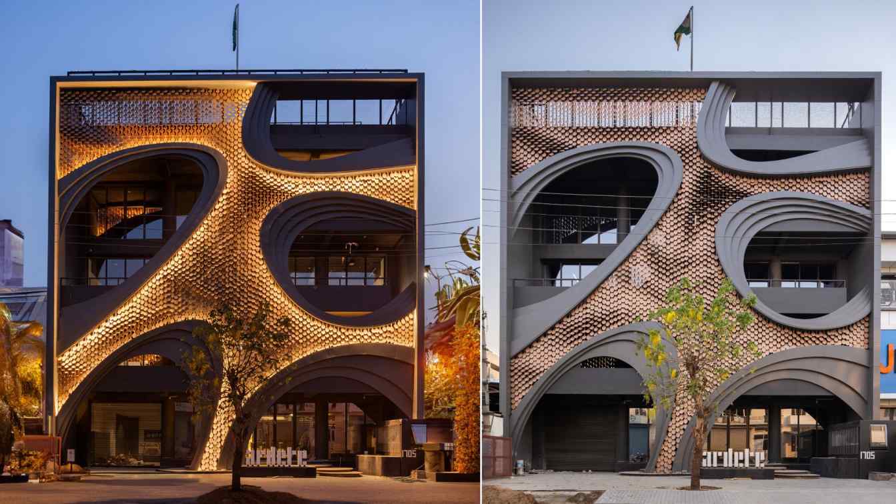The relocation from a bustling city centre to the tranquil suburbs of Ahmedabad marks a significant shift in Studio Saransh’s workplace and philosophy.
Architecture firm
Studio Saransh
Location
Ahmedabad, Gujarat, India
Photography
Ishita Sitwala
Principal architect
Malay Doshi
Interior design
Studio Saransh
Structural engineer
Saksham Consultant
Environmental & MEP
Ravi Engineering
Material
Locally sourced Basalt Stone
Typology
Commercial › Office
Nestled in the heart of Raipur city, Whispering Shingles is an outhouse designed as a private retreat for our client within his existing estate. The design responds to a brief that emphasized slow living, nature integration, and timeless materiality.
Project name
Whispering Shingles
Architecture firm
Studio MOD
Location
Raipur, Chhattisgarh, India
Photography
Inclined Studio
Principal architect
Himanshu Agrawal
Design team
Soumya Agrawal
Interior design
Studio MOD
Civil engineer
Studio MOD
Structural engineer
Anshul Bajaj & Associates
Environmental & MEP
SK MEP
Landscape
Suryaratan Daga, Usha Daga
Tools used
SketchUp, AutoCAD, Enscape, Adobe Suite
Construction
Vikash Mishra
Material
Concrete, Brick, Rattan, Natural Stone, Natural Wood, and Marble
Typology
Residential › House
Tucked away in a calm and leafy neighbourhood, The Enfold offers a gentle escape from the rhythm of everyday urban life. Designed for a busy family, this compact home focuses on creating comfort, privacy, and a strong connection to nature— beginning with an African tulip tree that stands prominently at the front of the site.
Architecture firm
Studio Biosis
Location
Pune, Maharashtra, India
Photography
Ujjwal Sannala
Principal architect
Harshad Rathod
Design team
Harshad Rathod
Interior design
Studio Biosis
Civil engineer
Jayant Narute
Structural engineer
Manju Gopalswamy
Environmental & MEP
Studio Biosis
Supervision
Studio Biosis
Visualization
Studio Biosis
Construction
Jayant Narute
Material
Reinforced cement concrete, concrete blocks
Typology
Residential › House
Neeranjanam is a thoughtfully designed residence for a family of four who sought a contemporary home rooted in the cultural sensibilities of their Kerala heritage. Located on a 41’x112’ plot in Bangalore’s Electronic City, the site offered a peaceful setting within a well-established residential neighbourhood.
Project name
House Neeranjanam
Architecture firm
Architecture plus Swath
Location
Electronic City, Bangalore, India
Photography
Naresh and Nayan Photography
Principal architect
Meinathan N, Sai Harini Karthikeyan
Design team
Venkatesh, Joshin Rose
Interior design
Joshin Rose, Vaibhav
Structural engineer
Nirmana structural consultants
Material
The materials rich, palette of materials, from warm wood and polished marble to glass, exposed concrete, and jaali patterned metal screens
Typology
Residential › House
Rajasthan is synonymous with stone as building material but sadly over the last few decades this material has been reduced to a 'cladding 'medium and its potential as a robust and sustainable structural element has not been exploited.
Project name
House of Solid Stone
Architecture firm
Malik Architecture
Location
Jaipur, Rajasthan, India
Photography
Bharath Ramamrutham
Principal architect
Arjun Malik, Kamal Malik
Design team
Ketan Chaudhary, Payal Hundiwala, Soumya Shukla, Neha Kotian
Collaborators
HVAC Consultant: Coolair System- Daikin; Rain Water Harvesting: Mungekar and Associates
Interior design
Malik Architecture
Civil engineer
GES - Global Engineering Services
Structural engineer
GES - Global Engineering Services
Environmental & MEP
GES - Global Engineering Services
Landscape
Malik Architecture
Supervision
Malik Architecture
Visualization
Malik Architecture
Tools used
Local methods of dry stone construction. A minimal amount of steel such as tie-rods and shear pins reinforce the stone for seismic performance. Lime mortar is used only to seal the exterior joints
Construction
At our request, the quarry foreman reverted to the “ splitting” stone technique using traditional stonemasonry tools instead of the high-yield gangsaw extraction that is machine intensive and eliminates the natural stone grain. Splitting the stone mobilizes the human touch, limits the processing, and retains the natural Earth imprint of the stone
Material
Hard sandstone ( Jodhpur stone) is quarried 45 mins away from the site
Client
Mr. Veer Vijay Singh
Typology
Residential › Villa
Nestled amidst the verdant landscapes of Kerala, India, this farmhouse stands as a testament to the melodious blend of traditional design and contemporary functionality. Envisioned as a tranquil retreat, the farmhouse encapsulates the essence of Kerala's rich cultural heritage while integrating modern architectural principles to create a space that...
Project name
Monsoon in Farmhouse
Architecture firm
i2a Architects Studio
Location
Thrissur, Kerala, India
Photography
Vishnu V Nath
Principal architect
Monsoon in Farmhouse, Thrissur, India by i2a Architects Studio
Design team
Sanjukta Chakraborty, Arjun K J
Interior design
i2a Architects Studio, Nidcon Interiors
Civil engineer
Amzer Infra Projects LLP
Structural engineer
Base Engineering
Environmental & MEP
Royal Electrical Contractors
Supervision
Nidcon construction
Visualization
i2a architects studio
Construction
Amzer Infra Projects LLP
Material
Brick, Concrete, Wood, Metal and Glass
Client
V.R Sajeev & family
Typology
Residential › House, Farmhouse
Set amidst the cornfields on the outskirts of Vijayawada, Ishaar was envisioned as a staycation villa that dissolves the boundaries between built form, landscape, and the senses. Designed by 23-year-old architect Adarsh Akula of Addy’s Studio, the project blends the boldness of brutalism with the softness of natural materials to create a retreat ro...
Project name
Ishaar, The Staycation
Architecture firm
Addy’s studio
Location
Vijayawada, Andhra Pradesh, India
Principal architect
Adarsh Akula
Interior design
Addy’s studio
Civil engineer
Addy’s studio
Structural engineer
Addy’s studio
Environmental & MEP
Addy’s studio
Supervision
Addy’s studio
Visualization
Addy’s studio
Tools used
software used for drawing, modeling, rendering, postproduction and Photography: AutoCAD, SketchUp, V-ray, PhotoShop
Construction
Addy’s studio
Material
River finished Kota stone, Tandoor stone, Black kadapa stone, Lime wash, teak wood.
Client
Ashiq Raj, Tapaswi Kancherla
Typology
Residential › House
Change, as they say, is the only constant. However, it is often seen through the lens of dismay because a shift demands you walk out of your comfort zone and try something new. But in the view of Studio Ardete’s principal architects, Prerna and Badrinath Kaleru, change equals growth.
Project name
Ardete Headquarters
Architecture firm
Studio Ardete
Location
Plot no 1705, JLPL industrial estate, sector 82 Mohali, Punjab, India
Photography
Purnesh Dev Nikhanj, Jeevan jyot
Principal architect
Badrinath, Prerna Kaleru
Design team
Sanchit Dhiman, Abhimanue Sharma, Anusha Sharma, Satish Singh, Rahul Ghosh
Interior design
Studio Ardete
Civil engineer
Sunil Kumar
Structural engineer
Continental Foundation
Environmental & MEP
Behera & Associates
Tools used
CAD, Lumion, SketchUp
Typology
Commercial › Office Building

