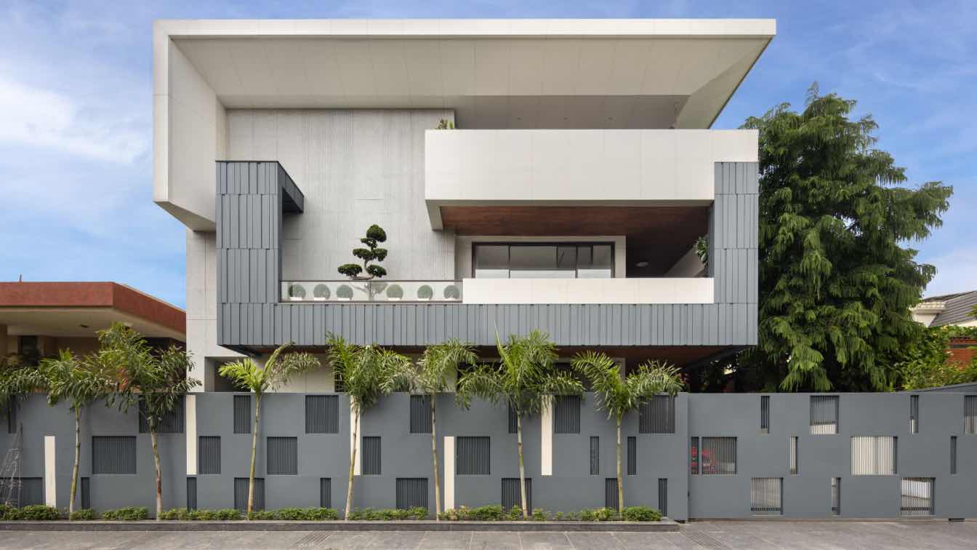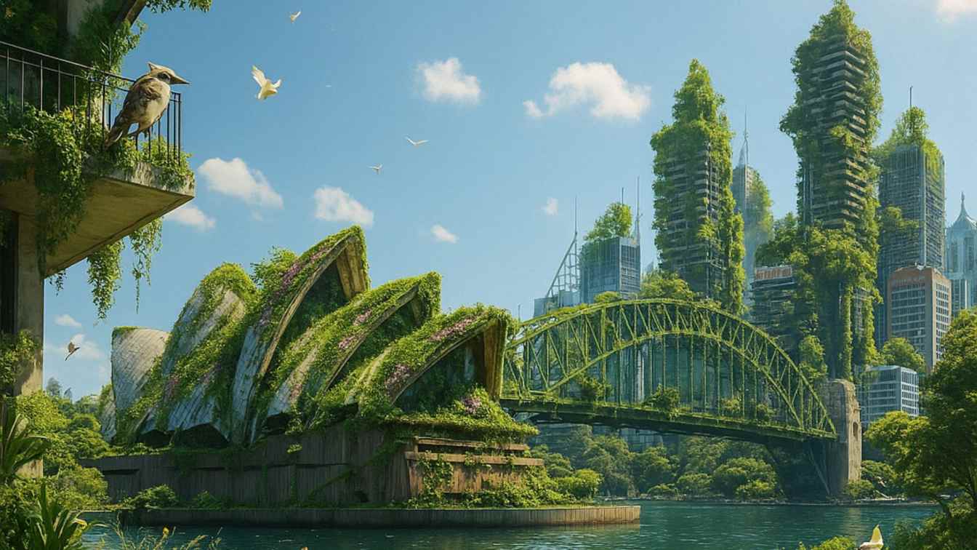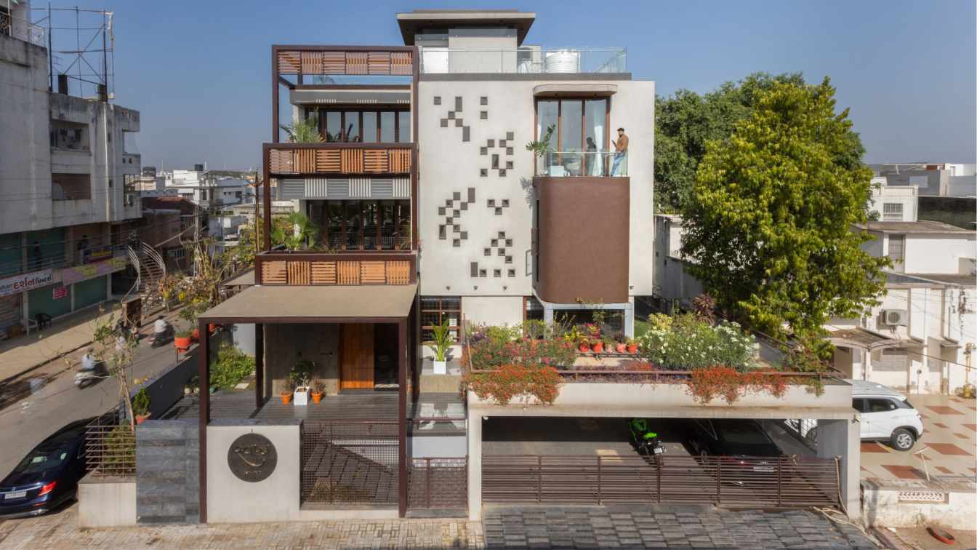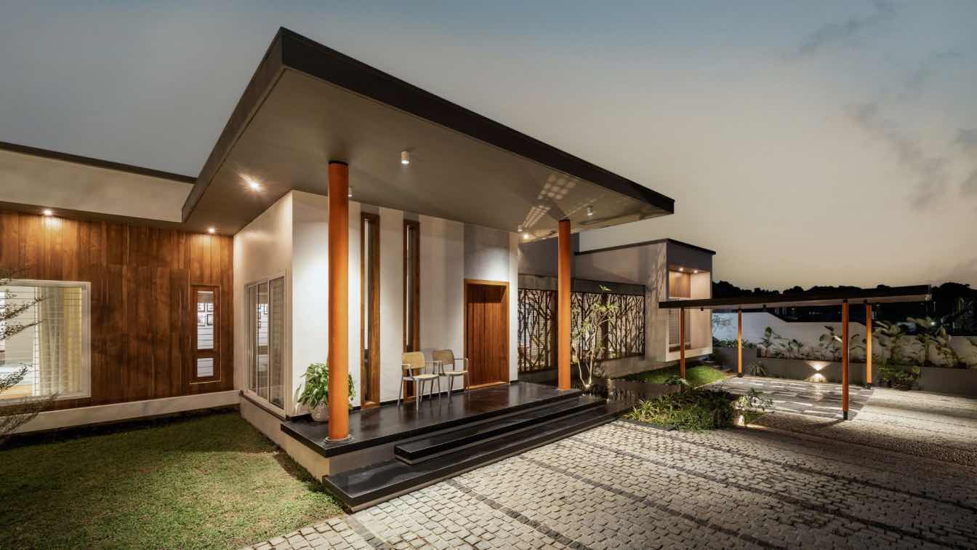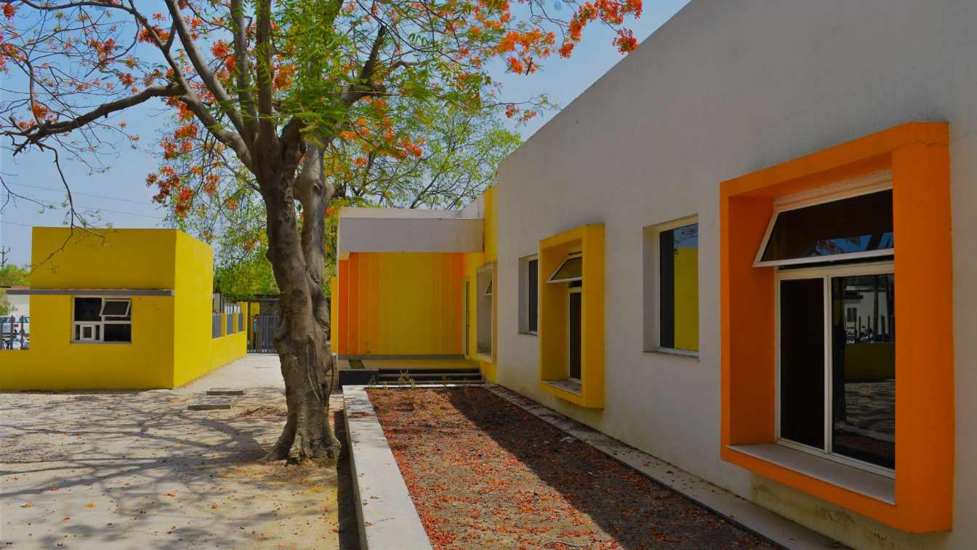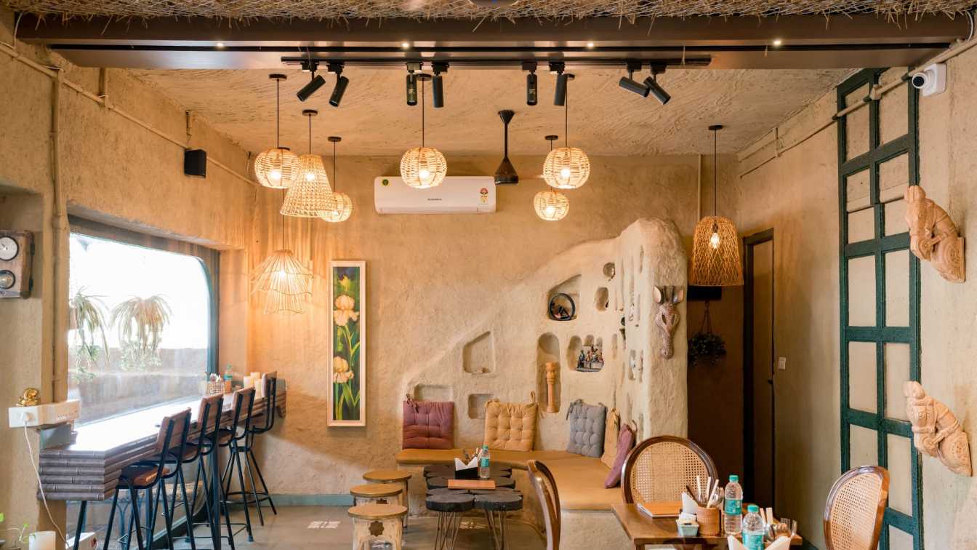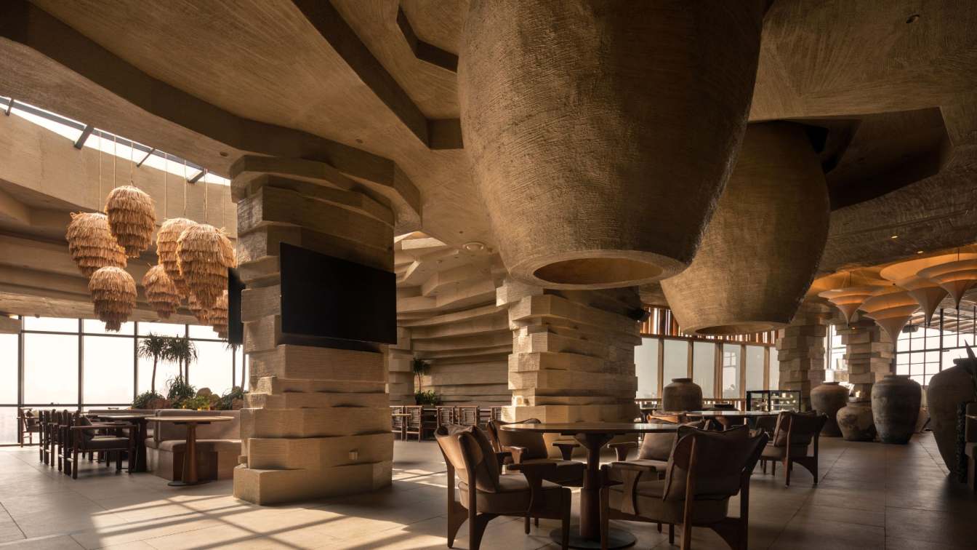Articulated thoughtful orchestration of forms, materials, and textures that creates fusion between contemporary elegance and spiritual resonance harmonizing modern design sensibilities with a timeless, grounding ambiance.
Architecture firm
Studio Ardete
Location
Plot No. 164, Sector 6, Panchkula (Haryana) India
Photography
Purnesh Dev Nikhanj
Principal architect
Badrinath Kaleru, Prerna Kaleru
Design team
Badrinath Kaleru, Prerna Kaleru, Sanchit Dhiman, Nisha Sarao
Interior design
Studio Ardete
Structural engineer
Vikas Bhardwaj
Environmental & MEP
Somnath Behera, Behera & Associates
Lighting
Tejinder Kalsi (The Luminar)
Visualization
Studio Ardete
Tools used
Autocad, Sketch up and Lumion
Construction
Arvind Bajaj Builders
Typology
Residential › House
Rewilding Cities is a photorealistic AI visual series by architect Klaudio Muca, imagining a future in which the built environment is slowly, gracefully reclaimed by nature. Global landmarks — from Tokyo to Paris, Cairo to Rio —
Project name
Rewilding Cities
Architecture firm
Klaudio Muca
Location
Tokyo, Cairo, Paris, India, Sydney, London, Dubai, New York, Río de Janeiro, Roma, San Francisco, Singapore
Tools used
Midjourney AI, Adobe Photoshop
Principal architect
Klaudio Muca
The Chambal Riverfront in Kota, Rajasthan, is an urban development that has rejuvenated a 6km stretch of land into a thriving cultural and tourist destination. Designed to celebrate the architectural heritage and cultural richness of India, the riverfront features 26 distinct ghats, each representing a unique regional style.
Swapna Residence, a captivating bungalow nestled within a modest plot of around 600 square yards, posed a unique challenge for our design team. Despite the spatial constraints, our client's specific requirements, including individual rooms for each family member and accommodating their distinct preferences.
Project name
Swapna Residence
Architecture firm
Architects at work
Location
Himmatnagar, Gujarat, India
Photography
Drupad Shukla
Principal architect
Shweta Pandya, Krishna Patel
Design team
Subhadra Sojitra
Interior design
Architects at work
Civil engineer
Ketan Patel
Structural engineer
Alpha Consultancy
Environmental & MEP
Himanshu Vyas
Landscape
Architects at work
Material
Concrete , Brick , Metal
Typology
Residential › House
The Veil House is located in Changanassery on a site spanning 607 sqm, bordered by roads on the north and west sides. Our approach was to design a modest residence with a strong emphasis on natural light and ventilation.
Project name
The Veil House
Architecture firm
Aayu Design Studio
Location
Changanassery, Kottayam, India
Photography
Sarath Babu K
Principal architect
Gokul Mohan, Devi S Nair
Built area
210 m² / 2260 ft²
Structural engineer
Metric Consultants
Landscape
Roots Landscapes
Construction
Danic Square
Typology
Residential › House
The architectural identity of Rajasthan is largely characterized by historic masonry structures highlighting a deep and enduring material culture. Among these, a post-independence educational institution, built with rubble masonry, stands as a symbol of resilience and functional pragmatism.
Project name
Primary School, Lala Kamalapat Singhania Public School (LKSPS)
Architecture firm
R+D Studio
Location
Nimbahera, Rajasthan, India
Principal architect
Shikha Doogar
Design team
Shikha Doogar, Shridhar Rao, Ashvajit Singh, Siddharth Saluja, Shruti Yadav, Kushagra Verma, Nitansh Tandon
Collaborators
Naveen Jaitley & Associates, UEDC
Civil engineer
Aman Kapoor
Structural engineer
Naveen Jaitley
Construction
Asiatic Build Well
Material
Local Limestone, Rubble masonry, Red Bricks, JK Cement, JK Wall Putty
Visualization
Think N 3D Studio
Tools used
AutoCAD, Autodesk 3ds Max, V-ray, Adobe Photoshop
Typology
Educational Architecture › School
Nestled amidst the bustling streets of Raipur, Café Lambreta stands as a testament to the seamless fusion of tradition and modernity, evoking a sense of warmth, nostalgia, and contemporary allure. The project's inception was marked by a clear directive from the client: each corner should unveil its own narrative.
Project name
Lambreta Café
Architecture firm
Interior Ozal Design Studio
Location
Civil Lines, Raipur, Chhattisgarh, India
Principal architect
Ozal Laddha
Design team
Ashish Khandelwal, Urja Laddha
Completion year
April 2023
Typology
Hospitality › Cafe
Mocha evokes the raw, monolithic grandeur of ancient quarries and the sculpted cave dwellings of the dwarves of Moria. Dominated by massive, stratified columns and overhanging volumetric forms, the design creates an immersive spatial experience that blurs the boundaries between structure and enclosure.
Architecture firm
Loop Design Studio
Location
Pune, Maharashtra, India
Photography
Purnesh Dev Nikhanj
Principal architect
Suvrita Bhardwaj, Nikhil Pratap Singh
Design team
Himani Bansal, Rhythm Bansal, Akshita Saklani, Anshita Thakur
Client
Arshad Tamboli, Impresario India, Riyaaz Amlani
Typology
Hospitality › Restaurant

