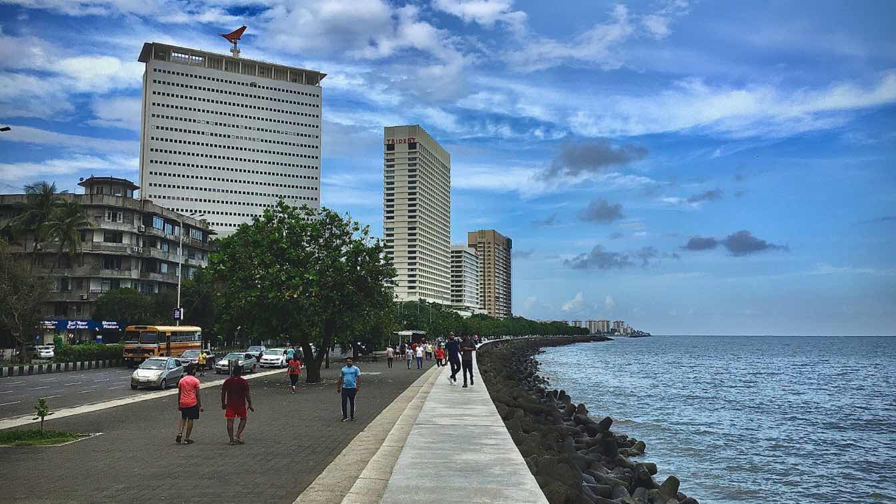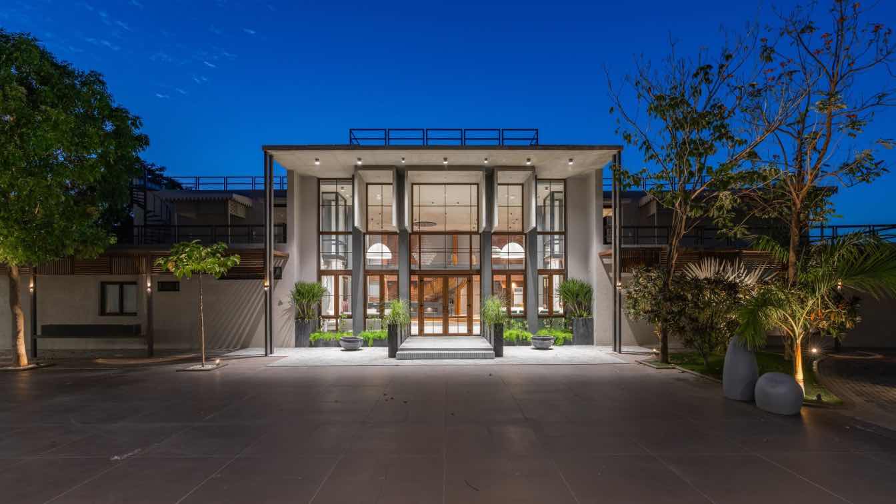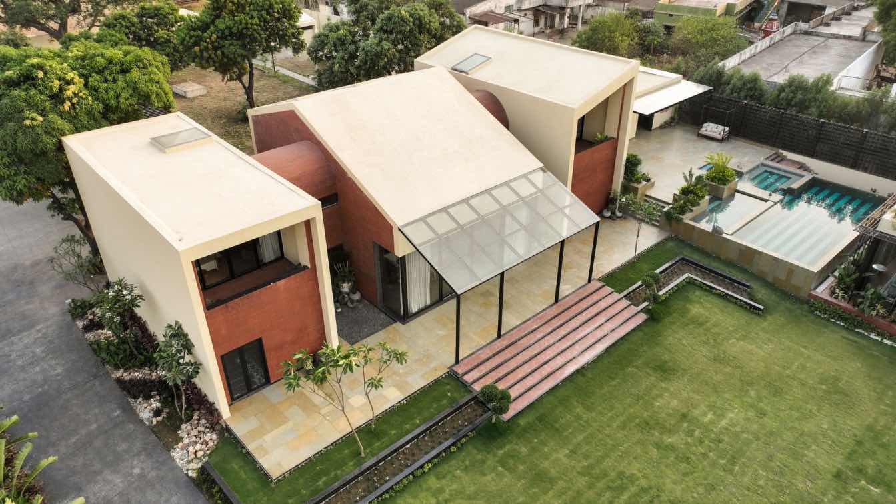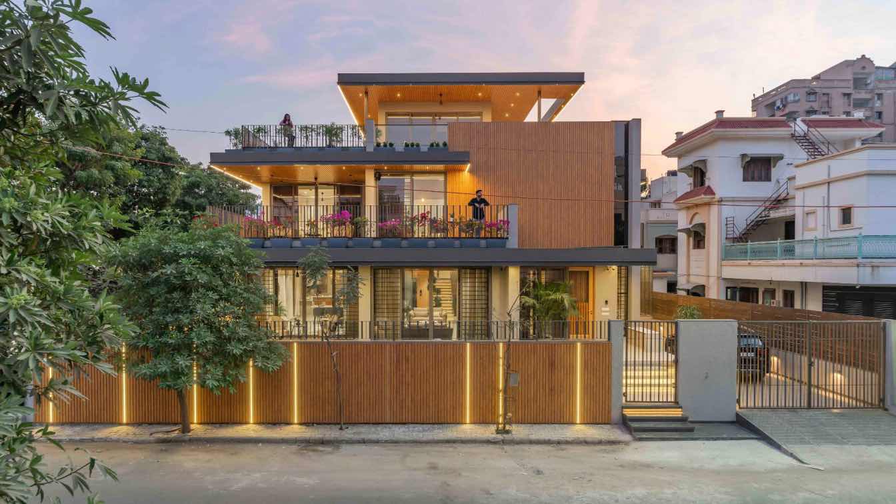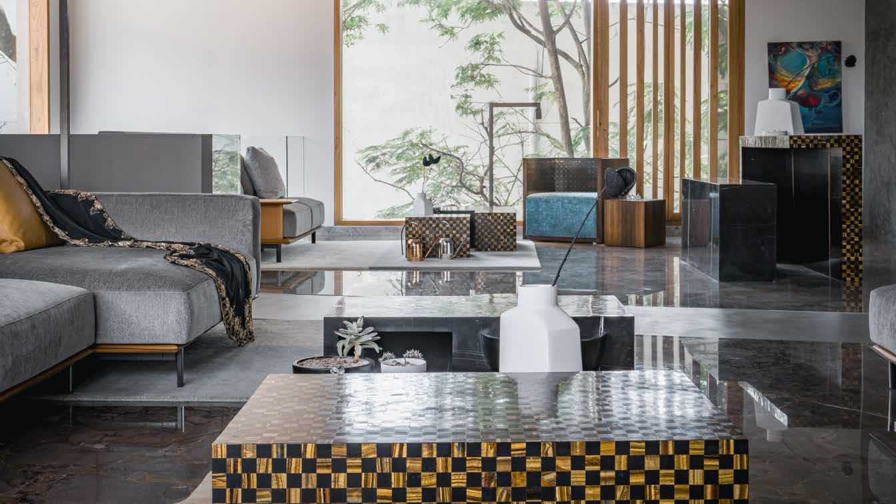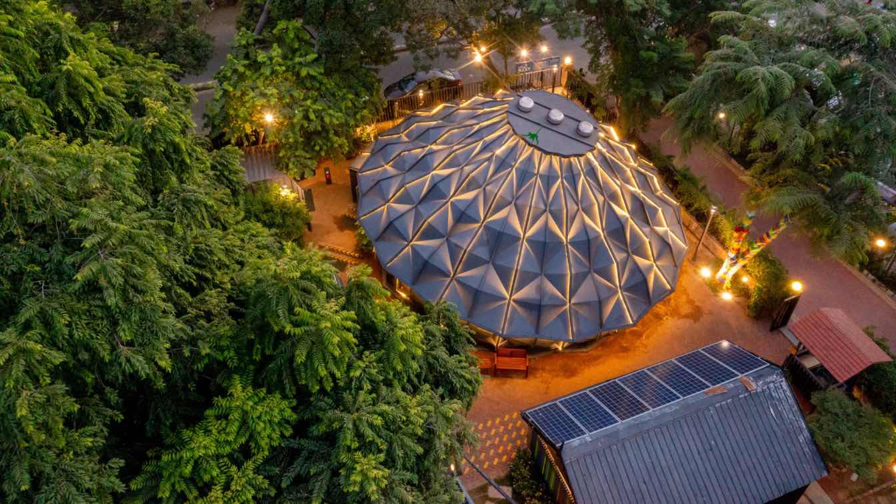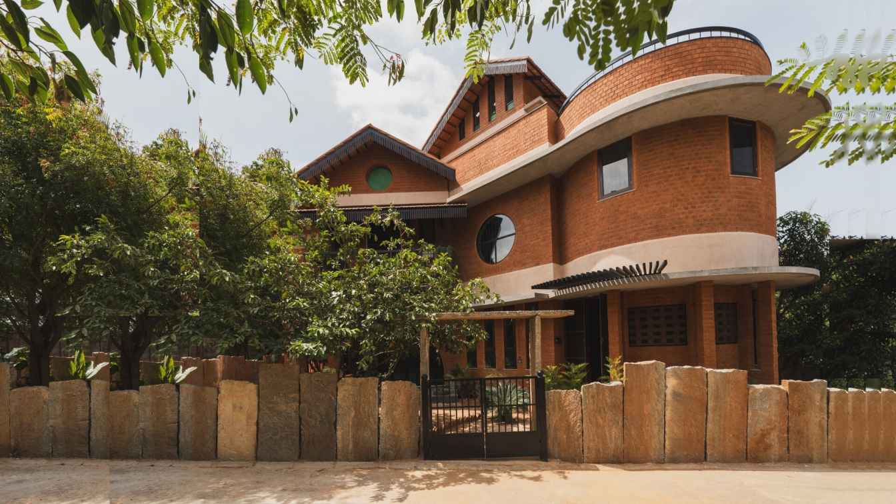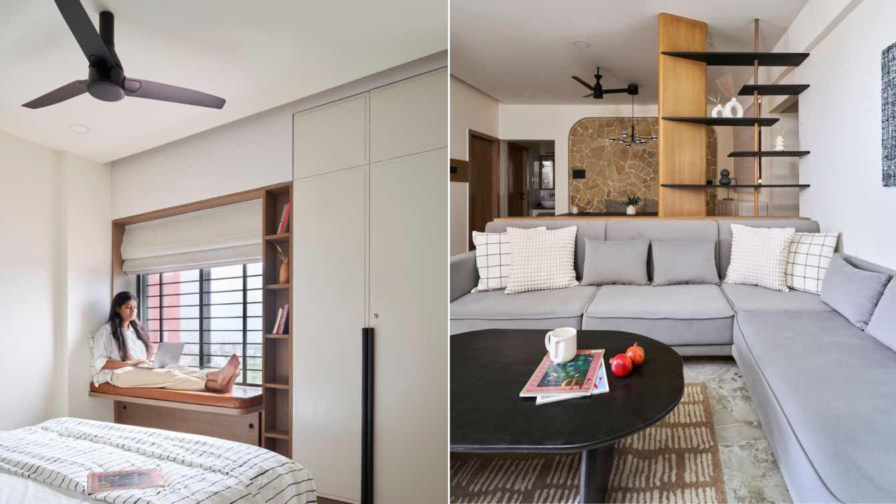Mumbai, often referred to as India’s financial capital, stands as a beacon of economic power and prosperity. Home to some of the country’s wealthiest individuals, the city boasts an ever-expanding landscape of luxury brands, high-end real estate, and elite social circles.
Written by
Liliana Alvarez
Photography
Satyajeet Mazumdar
"The Other Side," a weekend home in Chekhla, Gujarat, was designed by Shweta Pandya and Krishna Patel to fulfill the vision of a client with a strong artistic sensibility and specific design aspirations.
Project name
The Other Side
Architecture firm
Architects at Work
Location
Chekhla, Gujarat, India
Photography
Inclined Studio
Principal architect
Shweta Pandya, Krishna Patel
Collaborators
Jaipur Rugs, D-Tale, Trezure
Interior design
Architects at Work
Civil engineer
Vallabhi Infrastructure
Structural engineer
Amee Associates
Landscape
Architect at Work
Lighting
Architects at Work
Supervision
Vallabhi Infrastructure
Visualization
Eyeview Studio
Construction
Vallabhi Infrastructure
Material
Bricks, R.C.C., Metal
Typology
Residential › Weekend Home
This Sculptural Mango Estate by MuseLAB Bridges Raipur's Rich Industrial Cityscape.
Project name
Three Stooges
Architecture firm
MuseLAB
Location
Raipur, Chhattisgarh, India
Principal architect
Huzefa Rangwala and Jasem Pirani
Design team
Idrees Kasu, Shikha Mehta, Sakina Kothawala, Bhakti Loonawat
Collaborators
Glass – Fenesta. Sanitary ware / Fittings – Kohler. Flooring – Stoneyard Raipur. Furnishing – The Pure Condept. Furniture – Mass Interiors, Orange Tree, MuseMART
Structural engineer
Patel Structural Consultants
Environmental & MEP
SK MEP Consultants, HVAC - RP Group
Landscape
Nisha Singhal, Roy Green Plant
Lighting
Hybec, Length Breadth Height, Wicker Store, Name Place Animal Thing, Shailesh Rajput Studio
Typology
Residential › House
Located in the prestigious Thaltej neighborhood of Ahmedabad, this 7700 sq ft bungalow blends modern design with timeless elegance, created for an NRI client.
Project name
NRI Bungalow at Thaltej
Architecture firm
Prashant Parmar Architect | Shayona Consultants
Location
Thaltej, Ahmedabad, Gujarat, India
Photography
Inclined Studio
Principal architect
Prashant Parmar
Design team
Ashish Rathod, Vasavi Mehta, Nidhi Patel, Nensi Patel, Arpit,. Ruchit
Interior design
Prashant Parmar Architect
Civil engineer
Dhaval Gangani
Structural engineer
Dolmen Consultants
Environmental & MEP
Prashant Parmar Architect
Landscape
Prashant Parmar Architect
Visualization
Prashant Parmar Architect
Tools used
Zwcad, SketchUp
Construction
RCC Construction
Material
Cement, Wood, Glass, Steel
Typology
Residential › House
Project Hira by Fulcrum Studio is more than just an architectural creation —it is a deeply personal ode to memory, legacy, and reinvention.
Architecture firm
Fulcrum Studio
Location
Bangalore, India
Photography
Naresh And Nayan, Ishita Sitwala
Principal architect
Husna Rahaman
Design team
Tejaswini Rajanna
Interior design
Fulcrum Studio
Structural engineer
Civitech
Environmental & MEP
Bays Consultants
Lighting
Studio Plus- Abby Lighting And Erco Lighting
Construction
Civitech & As Engineering Work
Supervision
Fulcrum Studio
Visualization
Fulcrum Studio
Tools used
Autocad, SketchUp, Enscape And Photoshop
Material
Metal, Concrete And Wood
Typology
Mixed Use › Residential and Commercial Architecture Interiors
We are temporary visitors to this planet. It is important that we don’t leave any footprints that impact future generations. Therefore, we must cohabit with nature and not inhabit it.
Project name
Darwin Bucky
Architecture firm
Andblack Design Studio
Location
Mangalbag, Nr Parimal Garden, Sheth Mangaldas Rd, Ellisbridge, Ahmedabad, Gujarat 380006, India
Photography
Vinay Panjwani
Principal architect
Jwalant Mahadevwala
Structural engineer
Shehzad Irani, Schafbock design+workshop
Typology
Cultural Architecture › Gallery & Theatre
It all began with a simple vision: a desire for a home that is in harmony with nature, where sunlight, breeze, and landscape become an integral part of daily life. Tucked away on the outskirts of Hosur, Tamil Nadu, this house sits within a flourishing forest, where previously barren land has become a home for many indigenous trees.
Architecture firm
Bhutha Earthen Architecture Studio
Location
Hosur, Tamil Nadu, India
Photography
f/8 Photography studio
Principal architect
Vinoth Kumar, Srinath Gowtham
Design team
Sudar Nagarajan, Ajith Kumar, Shankar Raj, Ar.Mohan Prasath, Naresh
Collaborators
Project Managers: Auroyali and Bhutha; Content Curator: Vaishnavi Shankar
Interior design
Bhutha Earthen Architecture Studio
Structural engineer
AJ Constructions
Environmental & MEP
Bhutha Earthen Architecture Studio
Landscape
Bhutha Earthen Architecture Studio
Construction
Auroyali, Auroville
Typology
Residential › House
The oakwood project is a design that emphasizes on the different finishes and tones of oak in different areas of the house. Once you enter the house you are welcomed with a connected living and dining area segregated by a wooden finished partition which has a significant presence yet doesn't block the visual connectivity between the spaces.
Project name
The Oakwood Project
Architecture firm
Studio Habitect
Photography
Ashish Bhonde
Principal architect
Aman Chand, Akshay Bhandarkar
Design team
Tina Navneet, Shivani Bhajipale
Interior design
Studio Habitect
Environmental & MEP engineering
Supervision
Studio Habitect
Visualization
Studio Habitect
Client
Mr. Chandrashekhar Walde
Budget
INR 20,00,000/ 23,000 USD
Typology
Residential › Apartment

