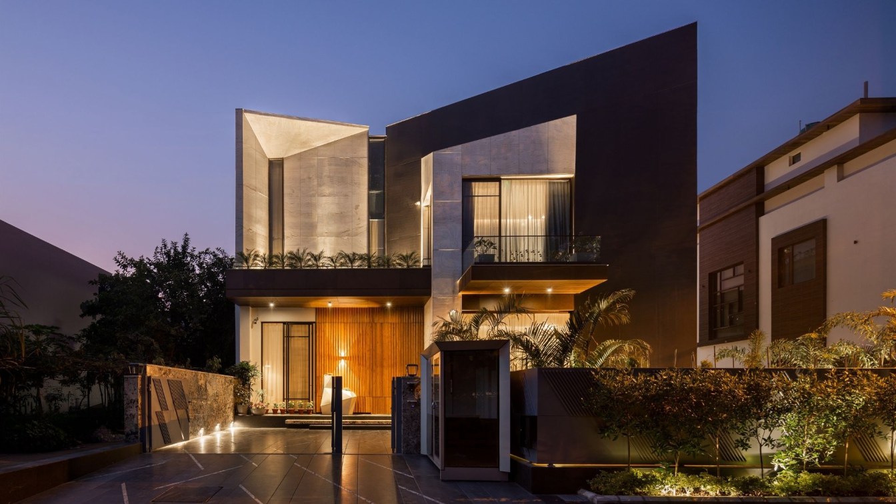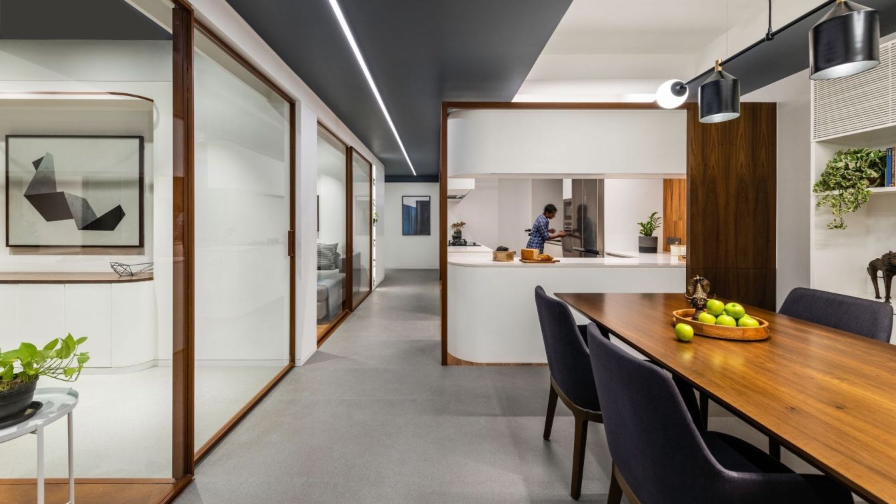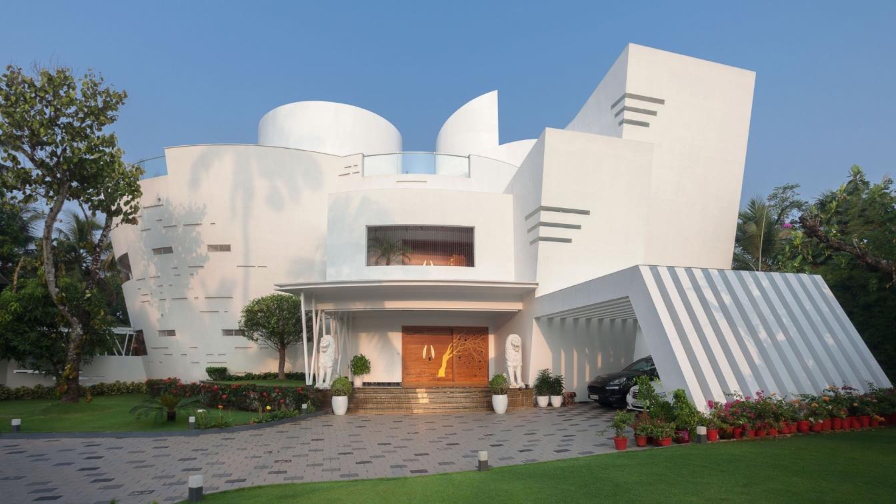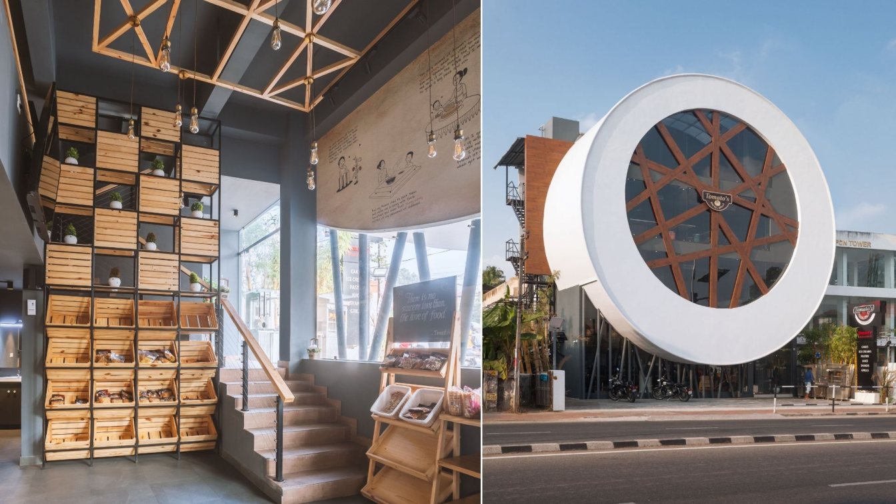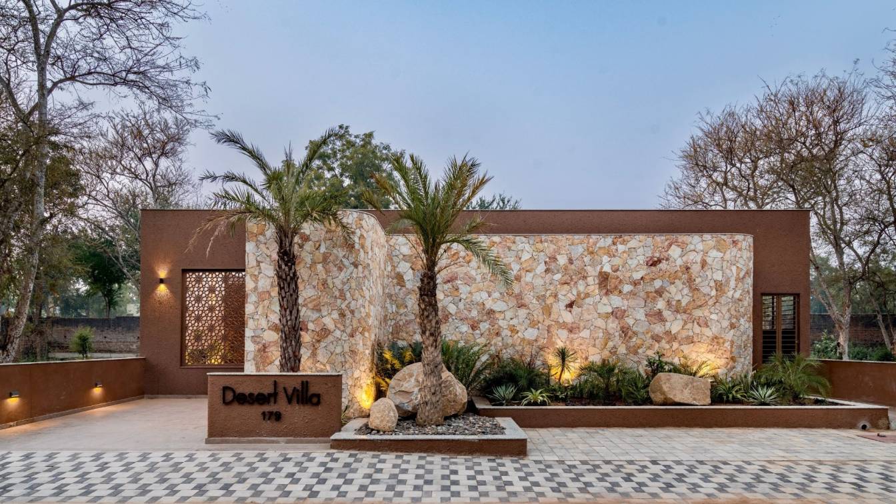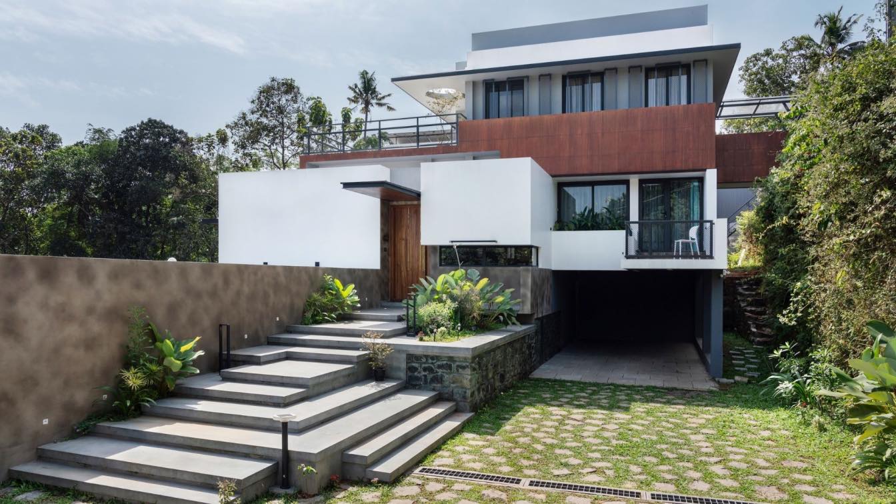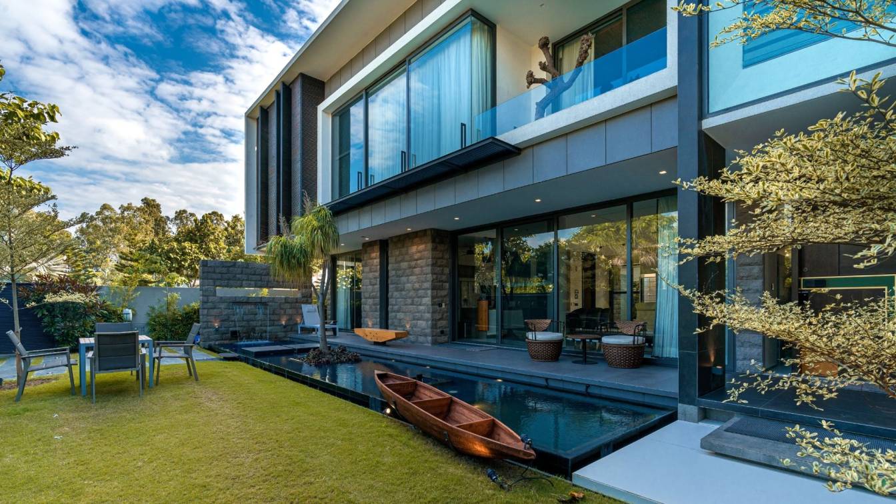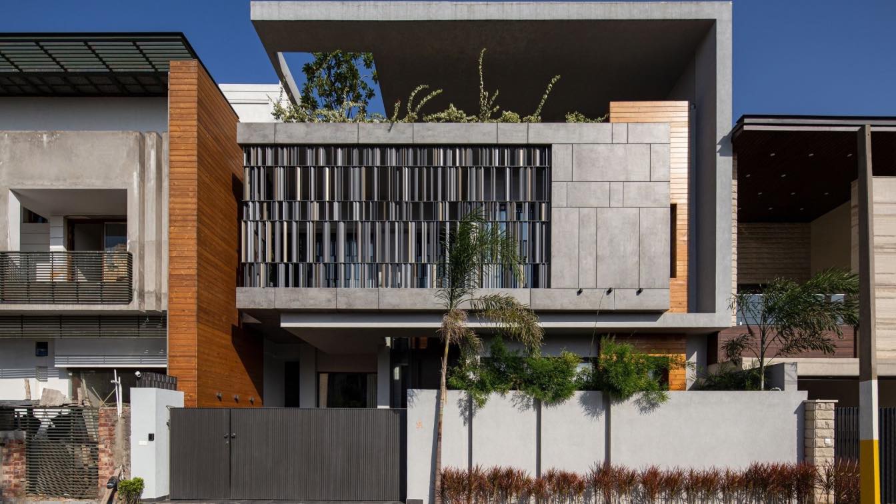The project 91/4 is located facing a highway on a Peripheral sector of sec -4 Panchkula. It is a corner plot in an urban row house measuring 550Sq yards .
The Client being a hotelier wanted a house to be built for a small family of 4, A couple, two teenage children, occasionally visiting parents.
Architecture firm
Studio Ardete
Location
Sector 4, Panchkula, Haryana, India
Photography
Purnesh Dev Nikhanj
Principal architect
Badrinath Kaleru, Prerna Kaleru
Design team
Badrinathkaleru, Prernakaleru, Sanchitdhiman, Nancy Mittal, Nisha Singh Sarao, Abhimanue Sharma, Dil Rattan Kaur Ghuman
Interior design
Studio Ardete
Civil engineer
Satish Singh Sinhamar (Studio Ardete)
Structural engineer
Vikas Bhardwaj (Continental Foundation)
Environmental & MEP
Electrical And Lighting Consultant: Tejinder Kalsi (The Luminar). Plumbing Consultant: Somnath Behera, Behera Associate
Lighting
Tejinder Kalsi (The Luminar)
Visualization
Studio Ardete
Tools used
AutoCAD, SketchUp, Lumion
Construction
Mr. Gyanchand Dhiman
Material
Concrete, Steel, Glass, Wood, Stone
Client
Mr.Munish Aggarwal
Typology
Residential › House
The articulation of Fillet Haus lies at the intersection of an endeavour for an immersive environment, a reimagining of contemporary interior architecture in the Indian apartment genre, and a habitat tailored perfectly to a certain lifestyle.
Architecture firm
DIG Architects
Location
Raipur, Chhattisgarh, India
Principal architect
Amit Khanolkar, Advait Potnis
Design team
Sayali Jadhav
Collaborators
Jagdish Sutar
Interior design
Amit Khanolkar, Sayali Jadhav
Environmental & MEP engineering
Material
Cement tiles, PU finished surfaces, Oakwood
Visualization
3D Pixel Studio
Client
Pankaj & Neha Hemrajani
Typology
Residential › Apartment
The Forte House is a 12,075 sqft residence located on a 3 acre land that is set in the midst of a sub urban context on the outskirts of Cochin, Kerala.
Project name
The Forte House
Architecture firm
S Squared Architects
Location
Cochin, Kerala, India
Photography
Khan and Baker
Principal architect
Shaji V Vempanadan, Sumi Shaji
Design team
Shaji V Vempanadan, Sumi Shaji
Interior design
S Squared Architects
Structural engineer
Abhilash Joy, Vipin Sivadasan
Visualization
S Squared Architects
Tools used
Autodesk Revit, AutoCAD, Adobe Photoshop
Material
Concrete, Ferrocement, Metal I sections, Marble, Wood
Typology
Residential › House
The “urban Ideogram” is a 5310 sqft café building located on one of the main streets in Trivandrum city. Since the commercial sustainability of such ventures is of high relevance, the challenge here was to address the question, “How can the architect bring success for a business through design?” Two factors were considered as the answer to this.
Project name
The Urban Ideogram
Architecture firm
S Squared Architects
Location
Trivandrum, Kerala, India
Photography
Khan and Baker
Principal architect
Shaji V Vempanadan, Sumi Shaji
Design team
S Squared Architects
Interior design
S Squared Architects
Structural engineer
Vipin Sivadasan
Environmental & MEP
Jacob
Visualization
S Squared Architects
Tools used
Autodesk Revit, AutoCAD, Adobe Photoshop
Material
Concrete, Wood, Glass, Stone
Typology
Bakery, Café cum restaurant
The brief was to construct a party hideout space for the client along with his family and friends, providing adequate privacy from the adjacent plots.
The site is located in a gated community of 200 plots in Karamsad, Gujrat. The site is 50 feet by 83 feet plot with south facing approach road and adjacent plots on the east and west. The site is co...
Project name
Desert Villa
Architecture firm
Ace Associates
Location
Karamsad, Anand, Gujarat, India
Photography
Inclined Studio
Principal architect
Ashish Patel, Nikhil Patel, Nilesh Dalsania, Vasudev Sheta
Typology
Residential › House
The site; located in Kottayam District of Kerala, India; was a steeply sloped terrain with two access at two levels at a 20 feet difference. The client was a businessman who resides quiet far from the city in which his business is centred. The need of a second home near to his business center, yet away from the hustles of the city; brought him to t...
Location
Kottayam, Kerala, India
Photography
Turtle Arts Photography
Principal architect
Nikhila Raveendran, Rejin Karthik
Design team
Nikhila Raveendran, Rejin Karthik
Civil engineer
Aimmery Consultants and engineers
Structural engineer
Aimmery Consultants and engineers
Environmental & MEP
Educe engineering Consultants
Lighting
Soldier Lighting, Kochi
Tools used
Autodesk AutoCAD, Trimble SketchUp, Adobe Photoshop
Construction
Rainbow Builders
Material
Concrete, Glass, Steel, Wood
Typology
Residential › House
Aann Haus, a 604sq.m. urban property, is programmed as a sustainable live-relax unit with the concept of open space to set a feeling of a luxurious resort at home. The most fundamental ambition that guided the architects for this typology was to bring out a mini-resort type home with an inside-outside open plan.
Architecture firm
Aann Space
Location
New Chandigarh, Punjab, India
Photography
Sants Photography
Principal architect
Harpreet Singh
Design team
Harpreet Singh
Interior design
Aann Space. Artworks by Aann Arts
Structural engineer
Rakhra Associates, Chandigarh
Lighting
Lafit, Mumbai, India
Tools used
AutoCAD, SketchUp, Adobe Photoshop
Material
Flooring: Nexion- Satvario Satin Tile | Bathroom Fixtures: Artize & Vitra | Kitchen: Space Wood, Nagpur | Wardrobes: Timberlane, Panchkula
Typology
Residential › House
As the above name of the house, the Mehta Nivasaa's concept is all about giving the homely feeling to the one living there. Made on the fertile lands of Ludhiana, it is a space that consists of designs that follow the principles of aesthetics that defines one's persona and aura.
Project name
Mehta Nivasaa
Architecture firm
Planet Design & Associates
Location
Ludhiana, Punjab, India
Photography
Purnesh Dev Nikhanj
Principal architect
Talwinder Panesar
Design team
Manjinder Panesar, Talwinder Panesar
Interior design
Planet Design & Associates
Tools used
AutoCAD, SketchUp, Adobe Photoshop
Material
Flooring: Italian Marble, Wall Cladding: Tile, Fabric & Veneer
Typology
Residential › House

