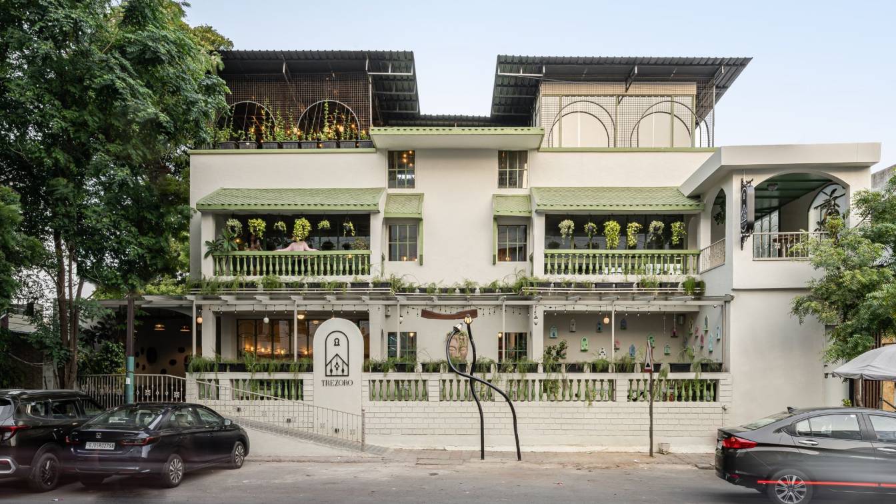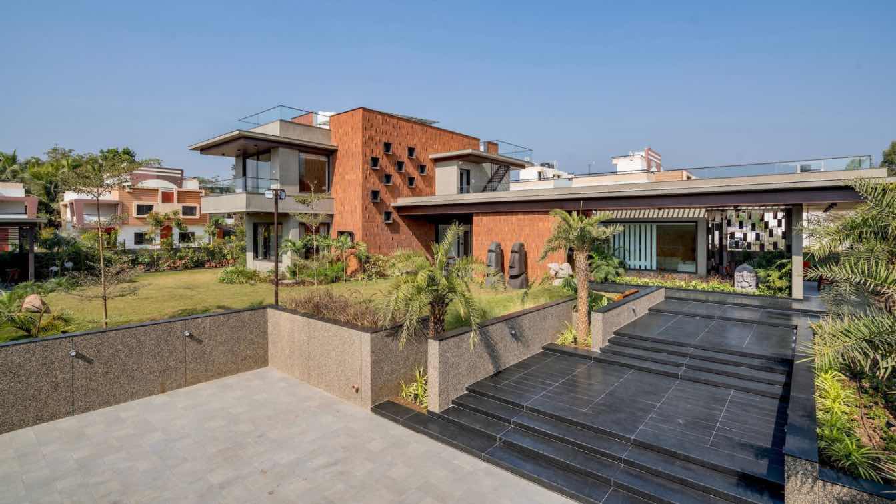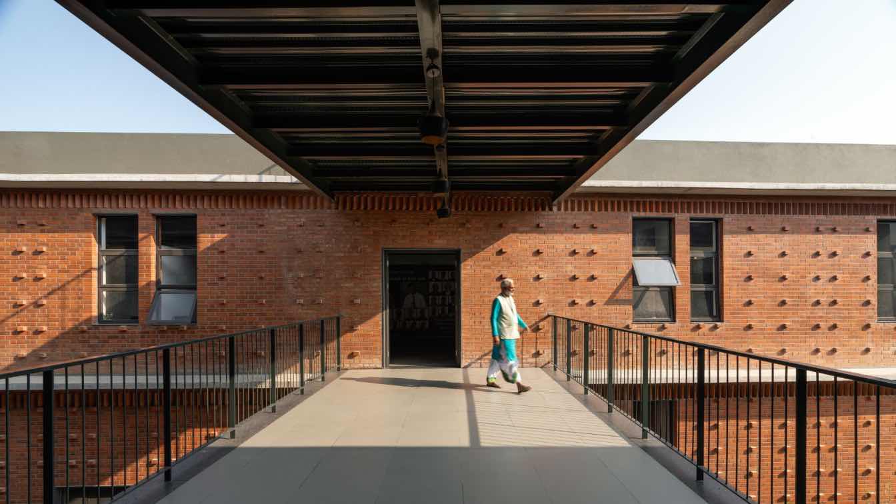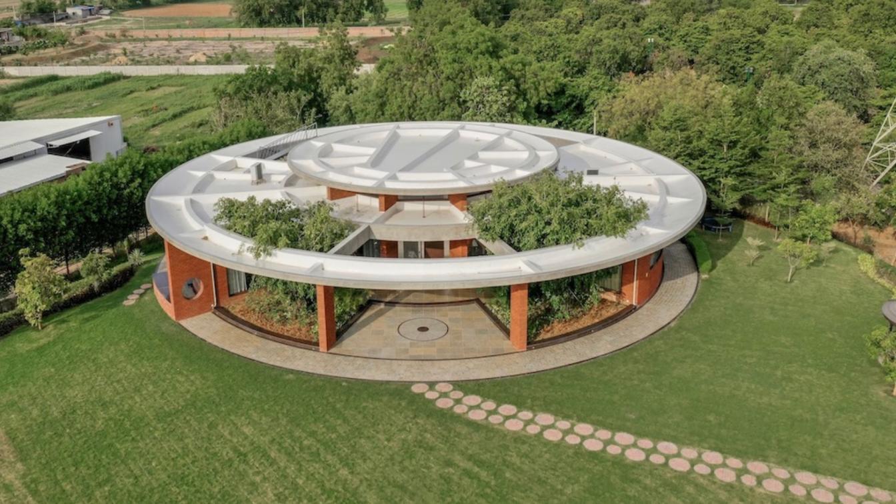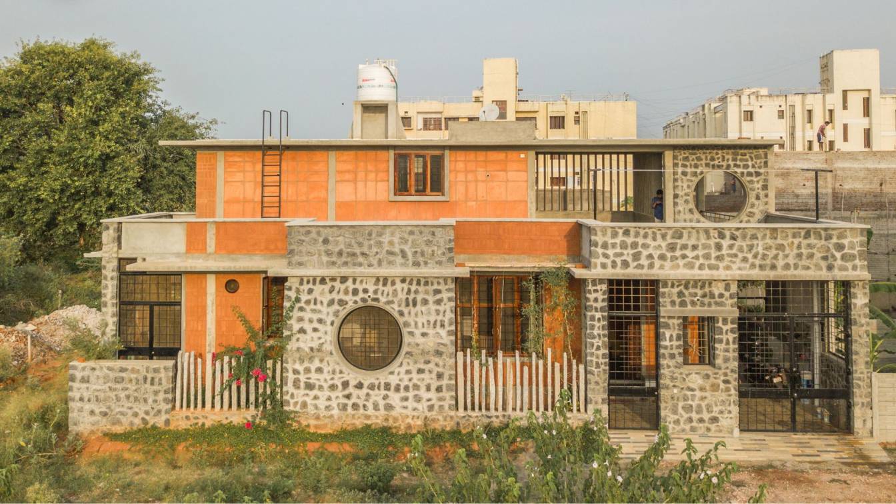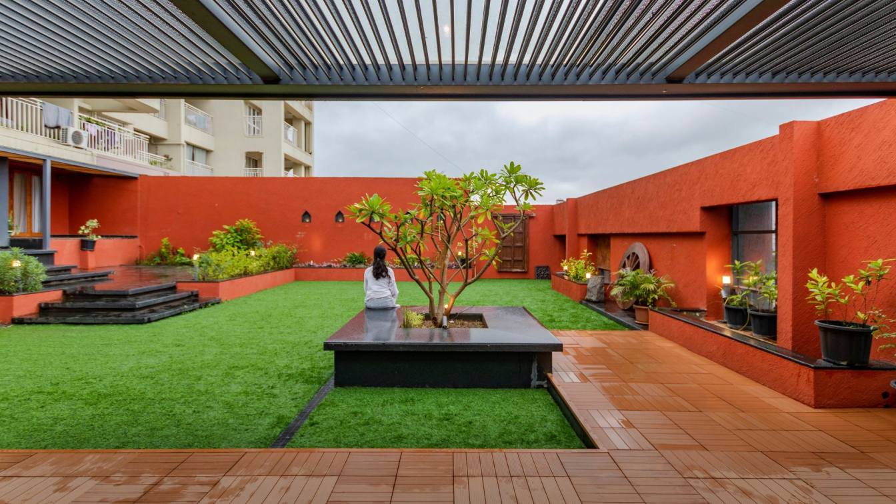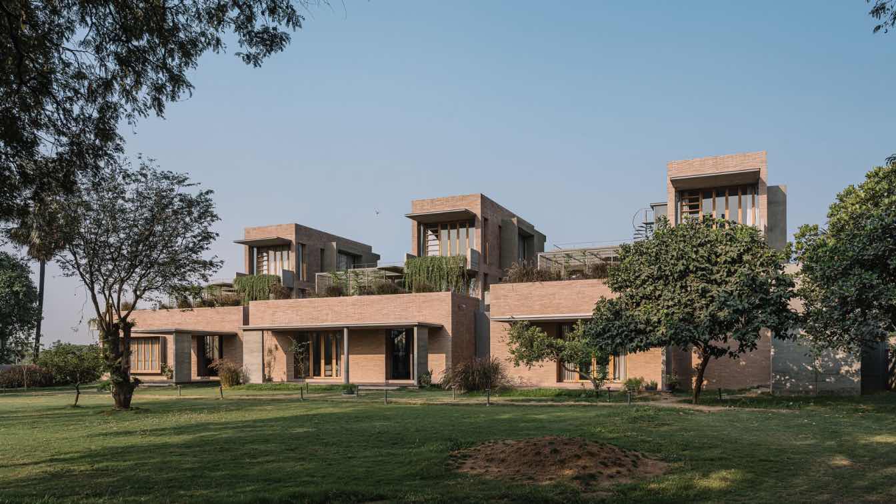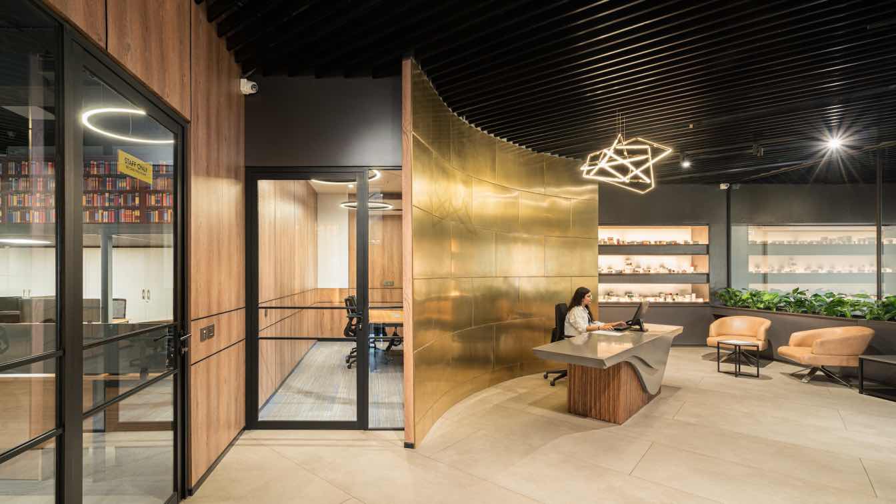Nestled within the hustling stretch of the city Surat, Gujarat, this spacious 4,500 sq.ft is a sanctuary for connoisseurs of ‘authentic’ Italian cuisine. ‘Trezoro’ – a treasure of food, spanning over three floors is a testament to the power of rooted design ethos and celebration of ‘re-collections’ finely reflected and executed by Studio M Design P...
Architecture firm
Studio M Design
Location
Piplod, Surat, India
Photography
Noaidwin Sttudio
Principal architect
Moiz Faizulla, Samad Shaikh
Design team
Janvi Nanavati, Namrata Dada, Mousumi Doshi, Sajid Shaikh
Interior design
Studio M Design
Tools used
AutoCAD, SketchUp
Typology
Hospitality › European Cuisine, French Bakery and Café
The brief was to design a residential space for a family of three member with resident of two member in the house. Client is an political leader of BJP party hosting lot of gathering and meetings at home. The brief was to design multiple outdoor spaces giving adequate privacy to the built and considering his profession while designing the house.
Architecture firm
Ace Associates
Location
Nadiad, Gujarat, India
Photography
Inclined Studio
Principal architect
Ashish Patel, Nikhil Patel, Nilesh Dalsania, Vasudev Sheta
Interior design
Ace Associates
Structural engineer
Aakar Consultant
Material
Brick, Concrete, Wood, Metal, Glass
Typology
Residential › House
The National School of Business is a higher education institution offering both graduate and post-graduate courses in business management. Driven by a collaboration-focused, holistic pedagogy, NSB has cemented itself as one of Bangalore’s reputed business schools.
Project name
National School of Business
Architecture firm
HabitArt Architecture Studio
Location
Singena Agrahara, Electronic City, Bangalore, India
Photography
Shamanth Patil Photography – Rays and Greys
Principal architect
Aditya Venkat
Design team
Aditya Venkat, Rochana Ramakrishna, Yogita Kamath, Divya C, Vibish P.R
Interior design
HabitArt Studio
Civil engineer
Sharath J – Punarvi Infrastructure
Structural engineer
Sharath J – Punarvi Infrastructure
Landscape
HabitArt Architecture Studio
Visualization
Divya C, Nihal, Tenzin Tseten
Tools used
AutoCAD, SketchUp, Lumion, Adobe Photoshop, Adobe Lightroom
Construction
Kannan M – Epicon Engineers
Material
Brick, form finished concrete, APCO concrete block
Client
National Educational Trust
Typology
Educational › University
The Ring House is located in Jaspur, the northern suburb of Ahmedabad. While a water canal passes through the site’s southern edge, agricultural fields surrounds the rest of the sides. With water and green fields all around and more than 120 tress , predominantly Mango and Chickoo (Sapodilla) tress, the site as an abode for variety of birds, an imp...
Project name
The Ring House
Architecture firm
studio prAcademics
Location
Jaspur, Ahmedabad, India
Photography
Inclined Studio
Design team
Tejas Kathiriya, Bhumin Dhanani, Gaurang Mistry
Structural engineer
Shreeji Structurals
Environmental & MEP
studio prAcademics
Landscape
studio prAcademics
Material
Brick, concrete, glass, wood, stone
Typology
Residential › House
Alamu Nilayam, a house with the focus to have natural energy balance and use of natural materials. The house was planned in such a way it is connected to the outside nature from inside. When we enter the house, the house has a small garden and entrance thinnai in grey oxide with a large tall welcoming Kalimaruthu door – reclaimed wood door. This ta...
Project name
Alamu Nilayam
Architecture firm
RP Architects, Puducherry
Location
Puducherry, India
Photography
Aswin Yegappan SP, Ramya Prasad
Principal architect
Ramya Prasad
Interior design
Ramya Prasad
Structural engineer
Arun Kumar, AJ Structural Consultant
Visualization
Ramya Prasad
Tools used
AutoCAD, Adobe Photoshop, SketchUp
Construction
RP Architects
Material
CSEB blocks, Karunkal random rubble, fired brick, Oxide walls, Natural stone flooring, RCC structure.
Typology
Residential › House
The spacious 2500 sq ft apartment ‘Haridwar’ is designed by the team of THINK, led by Ar. Shubham Gandhi, Id. Harshal Mutha, Ar.Dhwani Mehta and Id. Aadesh Gandhi boasts an expansive terrace of panoramic views. Spanning an additional 2500 sq ft, the terrace is meticulously landscaped to create a traditional village-like ambience, offering the famil...
Location
Dighi, Pune, Maharashtra, India
Photography
Abhishek Chavhan (Architectural Captures) Videographer: Rounak Chandak
Principal architect
Shubham Gandhi, Harshal Mutha, Dhwani Mehta, Aadesh Gandhi
Design team
Shubham Gandhi, Harshal Mutha, Dhwani Mehta, Vaishnavi Jagtap, Deepika Gehlot, Shubham Oswal
Collaborators
Writer: Tanvee Abhyankar. Styling: The Soul Concept. Painting Contractor: Shankar Pokharkar
Civil engineer
Feroz Pathan (Kamalraj Associates)
Structural engineer
G A Bhilare Consultants Private Limited
Environmental & MEP
Architectural Energy Solutions
Supervision
Sachin Mavkar (Kamalraj Associates)
Tools used
AutoCAD, SketchUp, Enscape, Adobe Photoshop
Construction
Kamalraj Associates
Material
Kota, Marble, Timber, etc.
Typology
Residential › House
Standing among the open fields in the outskirts of Surat, ‘Jungalow 2’, as they call it, is an outcome of the designer’s sensitivity towards nature and sustainability. The designer’s earlier project, ‘Jungalow’ has a generous amount of plantation incorporated throughout the built, lending it a verdant feel despite the project's urban setting.
Architecture firm
NEOGENESIS+STUDI0261
Location
Bhimrad, Surat, Gujarat, India
Photography
Ishita Sitwala / The Fishy Project
Principal architect
Chinmay Laiwala , Jigar Asarawala, Tarika Asarawala
Design team
Devanshi Parekh
Collaborators
Text Credits: Nilufer Contractor
Civil engineer
Ronak Khambhadiya
Structural engineer
Arcon Consultants
Environmental & MEP
Sagar Refrigeration
Supervision
Devanshi Parekh
Construction
Nitalbhai Shah
Material
Concrete, Brick, Steel, Glass
Typology
Residential › Houses
The Ernst Pharmacia office space by Design Three Sixty is a modern office space, located in the Industrial Area Phase 1 of Panchkula city in Haryana and spanning 5500 square feet space. The design theme revolves around bold opulence, incorporating dark neutrals and contemporary elements.
Project name
Ernst Pharmacia
Architecture firm
Design Three Sixty
Location
Panchkula, Haryana, India
Principal architect
Navdeep Sharma
Design team
Navdeep Sharma, Design Three Sixty team
Collaborators
Text: Vrinda Sarwal
Site area
2000 square yards
Interior design
Design Three Sixty
Lighting
Design 360. OSRAM by Om Electric
Construction
Salil Gupta, Alpine Interiors
Supervision
Salil Gupta, Alpine Interiors
Visualization
Design Three Sixty
Tools used
AutoCAD, SketchUp, Adobe Photoshop
Material
Flooring: Vitrified large format tiles, Carpet flooring, Laminated wood floors. Ceiling: POP false ceiling, Baffle false ceiling panels from Armstrong. Wall treatments: Laminate paneling, veneer paneling, PVD coated stainless steel sheet paneling, Lacquered glass, Aluminum system window solution for interiors. Furniture: Modular furniture from Featherlite, Custom furniture from MKraft.
Budget
INR 1 Crore approximately
Typology
Commercial › Office Building

