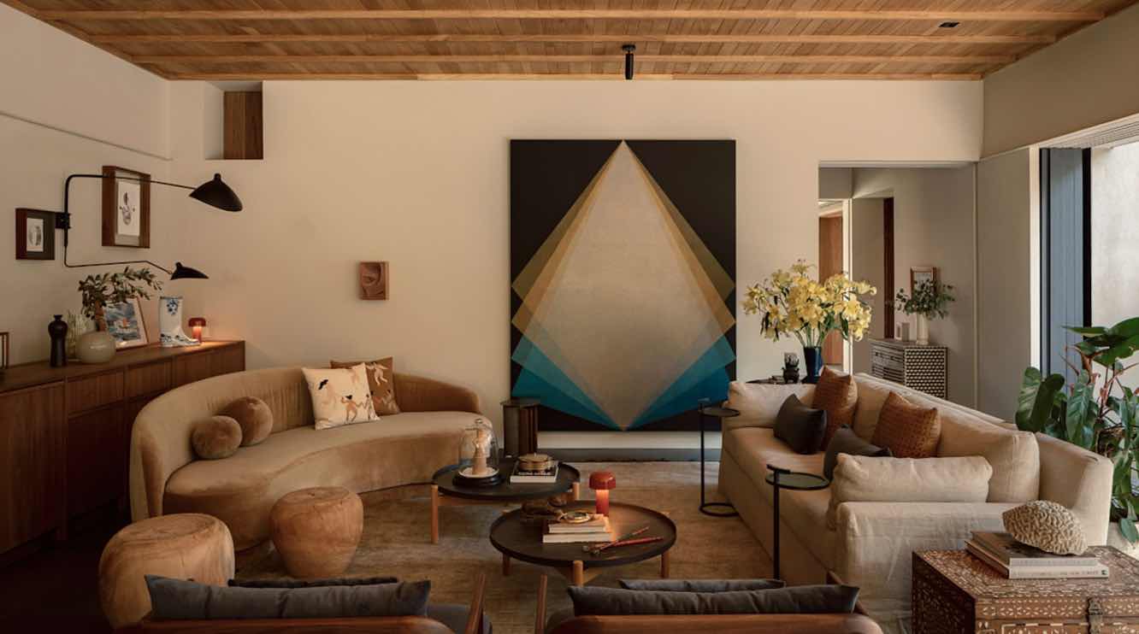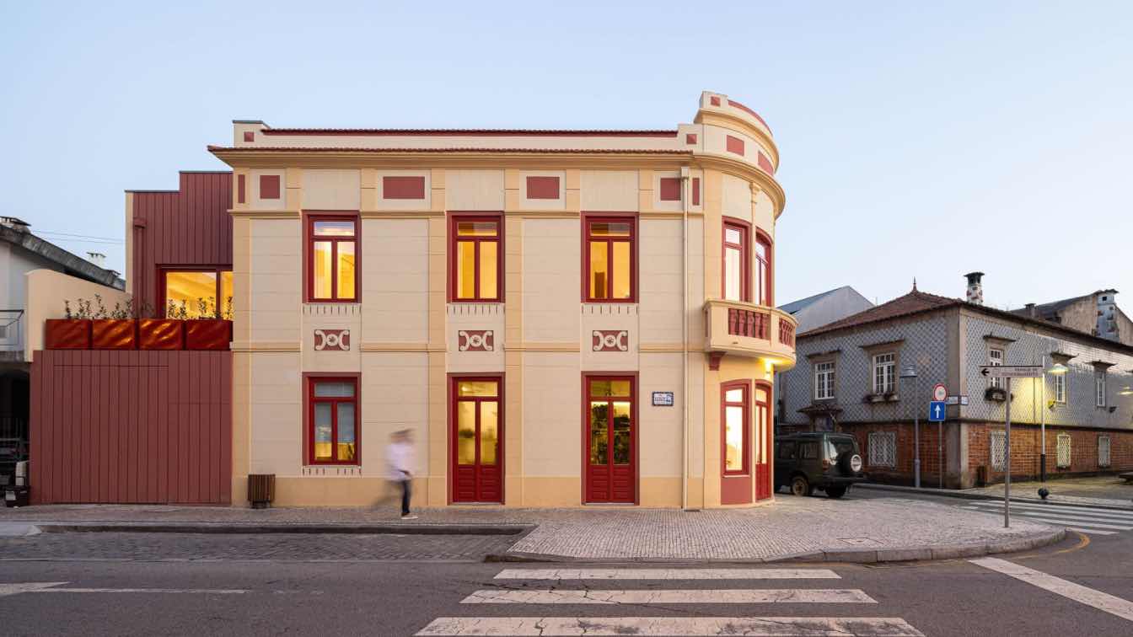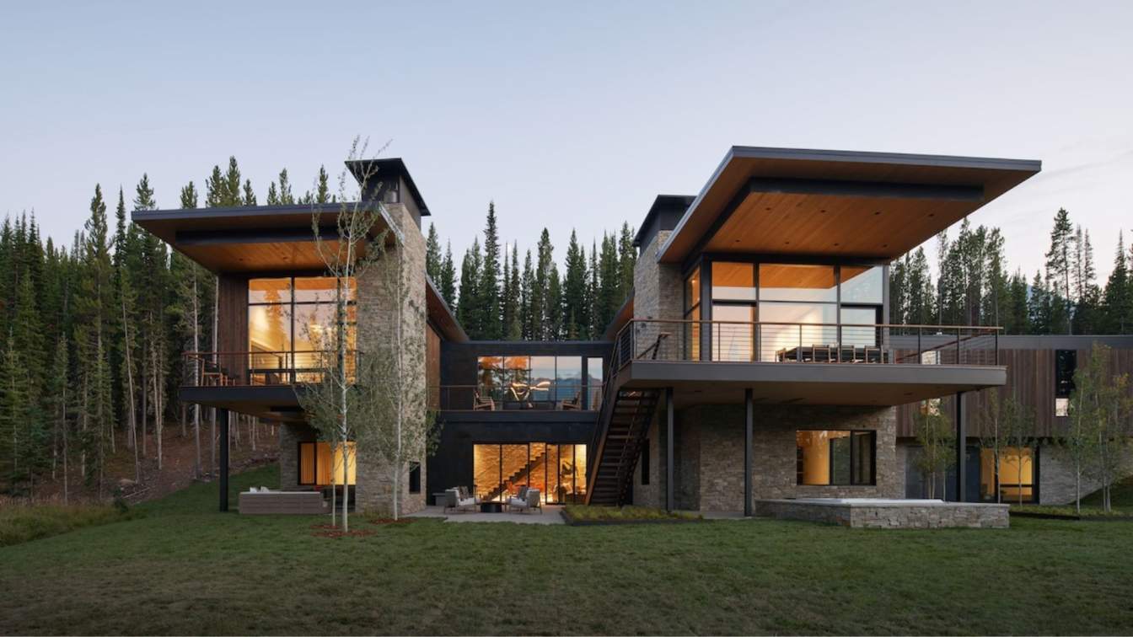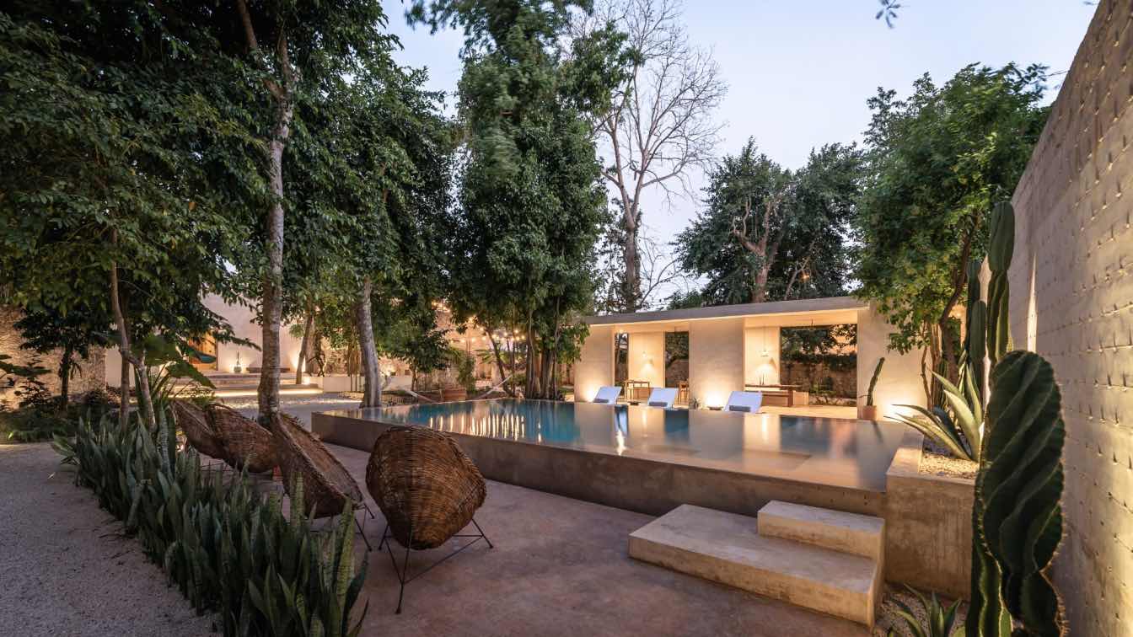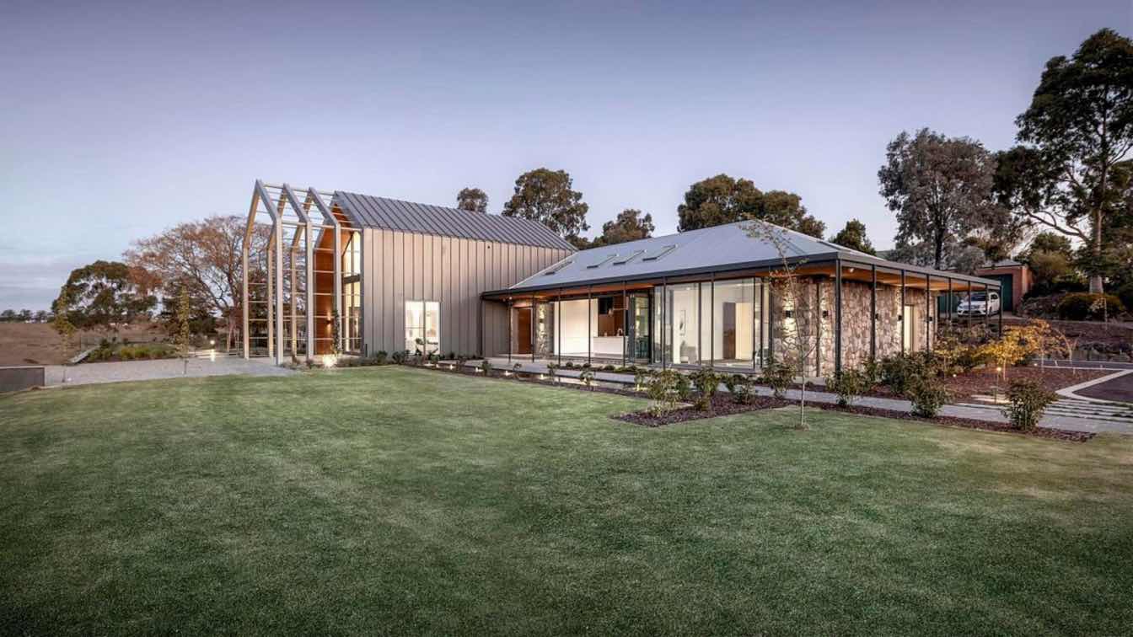This house is located at Zapopan, Jalisco in Mexico. With an amazing collaboration of Kenya Rodríguez interior design studio and the architect Javier Dueñas from JDE Estudio. The inspiration for this project was the architecture from the region " arquitectura tapatía" as well as Japanese architecture. Kenya´s dream came true by blending the archit...
Project name
Casa Molusco Pantera
Architecture firm
JDEstudio
Location
Zapopan, Jalisco, Mexico
Principal architect
Javier Dueñas
Design team
Kenya Rodriguez Estudio
Collaborators
Ruth Encino, Jesus Sánchez
Interior design
Kenya Rodriguez Estudio
Typology
Residential › House
This is a meditative interior of the villa on the sunny island. The contraries are balanced and merged in the one characteristic of the house: clear and full, simple yet luxurious. An open space is filled with light, air, and freedom. The floor-to-ceiling glazing, sandy-tinted palette, natural materials, and textiles blur the boundary between exter...
Project name
Villa Cyprus
Architecture firm
Babayants Architects
Tools used
Autodesk 3ds Max, Corona Renderer, Adobe Photoshop, ArchiCAD
Principal architect
Artem Babayants
Visualization
Babayants Architects
Status
Implementation phase
Typology
Residential › House
This architectural endeavor aimed to create a subtle interplay between preservation and innovation, not as a critique of the pre-existing structure but as a celebration of the two distinct eras of the building's construction.
Project name
Edifício A’mar
Location
Póvoa de Varzim, Portugal
Photography
Ivo Tavares Studio
Principal architect
Romeu Ribeiro & José Pedro Marques
Interior design
Day By Day
Structural engineer
Filipe Kellen
Construction
Ondulavançar, Carpintaria Parente, Golacap
Typology
Residential › Apartment
The Nebula Rise Tower’s design is a masterpiece of parametric architecture, a style that harnesses the power of algorithms and computational geometry to create fluid, dynamic forms that respond to their environment. The tower’s silhouette is a symphony of curves and lines, dancing together in a visual spectacle that captivates both the eye and the...
Project name
Nebula Rise Tower
Architecture firm
K-Studio
Location
Dubai, United Arab Emirates
Visualization
S.K.Kamranzad
Tools used
Midjourney AI, Adobe Photoshop
Principal architect
S.K.Kamranzad
Collaborators
studioedrisi & Studio____ai
Typology
Commercial › Mixed-Used Development | Futuristic Architecture, AI Architecture
Located in a sub-alpine, densely forested area, the home was carefully sited to blend with the natural environs and minimize site disturbance while maximizing views. The home is aligned to the edge of a gentle slope. It’s long, linear plan punctuated by two wings at either end of the house that reach out and into the landscape to capture dramatic v...
Architecture firm
CLB Architects
Location
Big Sky, Montana, USA
Design team
Architecture: Kevin Burke, Sam Ankeny, Mark McPhie. Interior Design: Sarah Kennedy, Maria James, Libby Erker, Sydney Millyard
Interior design
CLB Architects
Structural engineer
KL&A, Inc.
Construction
Highline Partners
Typology
Residential › House
Renovation of 1930s Prague apartment inspired by its original aesthetic.
Project name
1930s Apartment
Architecture firm
Studio COSMO
Location
Bubeneč, Prague, Czech Republic
Photography
Tereza Kabelková
Principal architect
Jiří Kabelka, Tereza Kabelková
Built area
Gross floor area 107 m²
Environmental & MEP engineering
Material
Oak – floors, furniture. Lacquered MDF – furniture. Stained plywood – furniture
Typology
Residential › Apartment
CASONA LOS CEDROS is first and foremost an architectural project of integral rehabilitation of an old building, which was the home of an Espita family before being abandoned for thirty years.
Project name
Casona Los Cedros
Architecture firm
Collectif Como - Laura Lecué
Location
Espita, Yucatan, Mexico
Photography
Manolo R Solís, Jasson Rodríguez (Diafragmas)
Principal architect
Laura Lecué
Design team
Collectif Como
Collaborators
Collectif Como
Interior design
Collectif Como
Civil engineer
Collectif Como
Structural engineer
Collectif Como
Environmental & MEP
Collectif Como
Supervision
Collectif Como
Construction
Collectif Como
Material
Stone, Natural Fiber, Pixoy, Chukum, Certified Wood
Typology
Hospitality › Boutique Hotel, Bar, Restaurant
The Woorarra House renovation project embarked on a journey to transform an existing farmhouse into a luxurious family retreat, blending the charm of the original structure with modern amenities. Located in the picturesque Yarra Valley, the design aimed to capture breath taking vistas, harmonise with the surrounding wineries, and achieve a cohesive...
Project name
Woorarra House
Architecture firm
Rptecture Architects
Location
Chirnside Park, Melbourne, Australia
Photography
Impress Photography
Principal architect
Vincent Choi
Design team
Rptecture Architects
Civil engineer
IStruct Engineer
Structural engineer
IStruct Engineer
Landscape
Ian Barker Gardens
Supervision
Monto Project
Visualization
Monto Project
Material
Colorbond Windspray cladding
Typology
Residential › Modern Farmhouse

