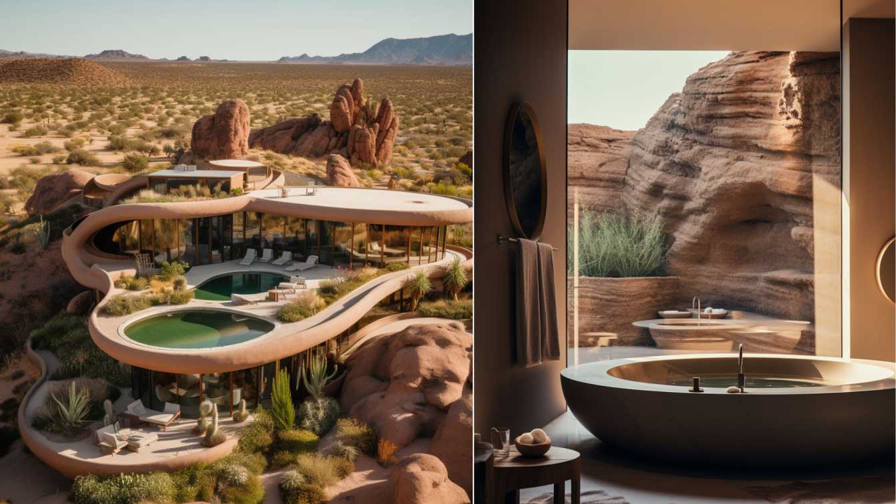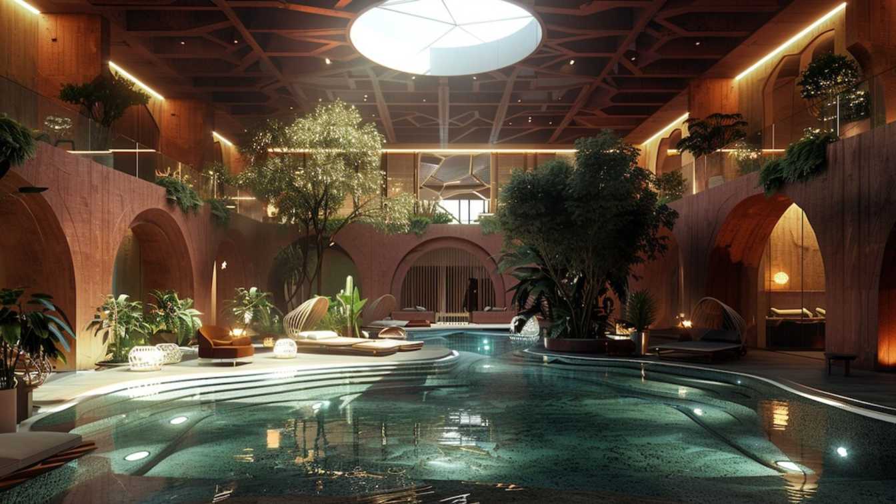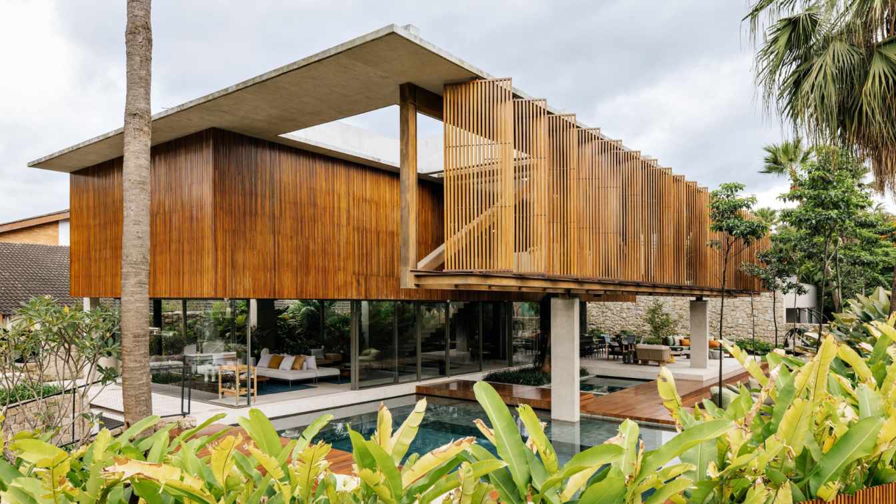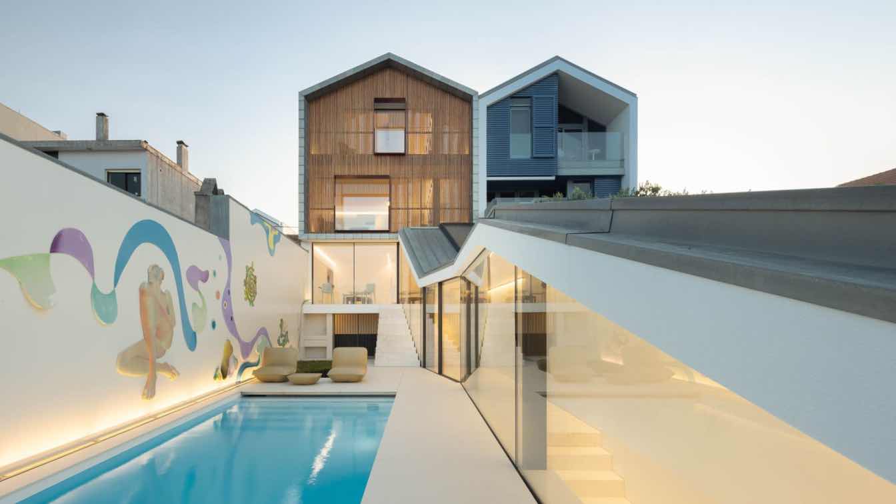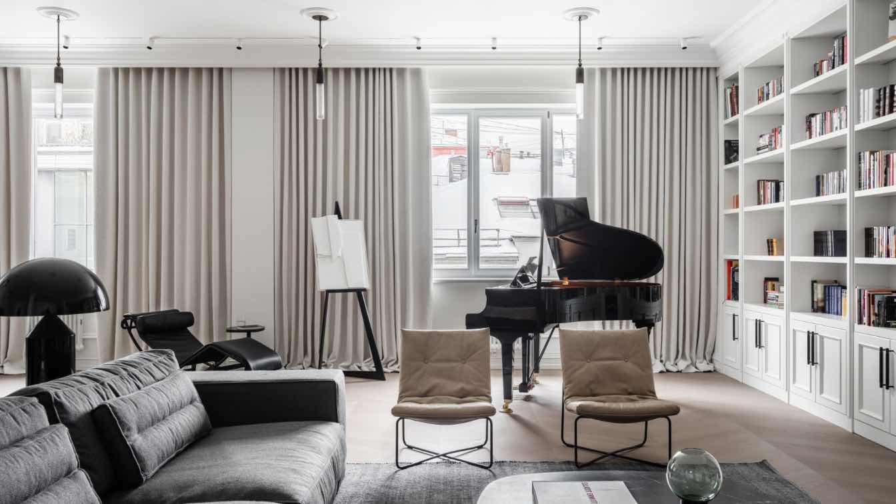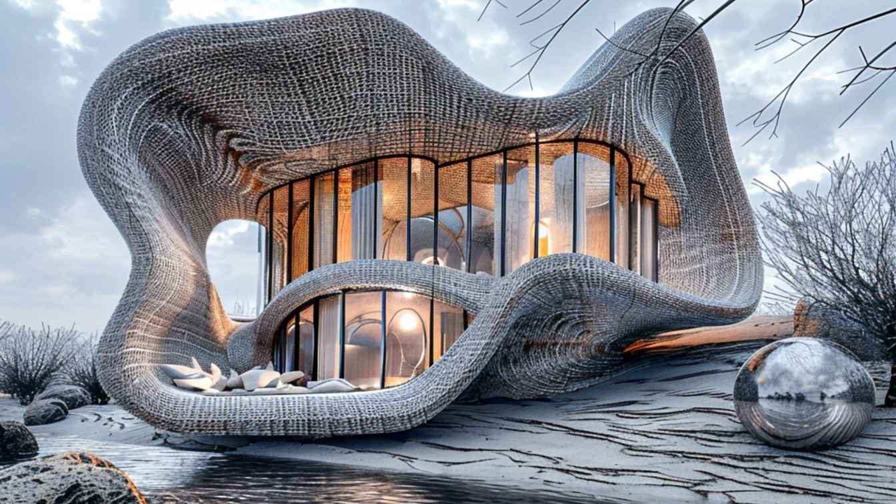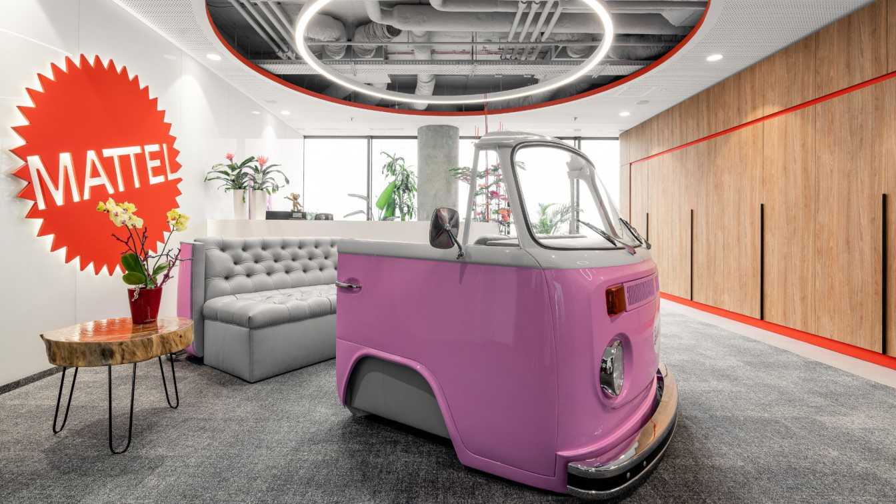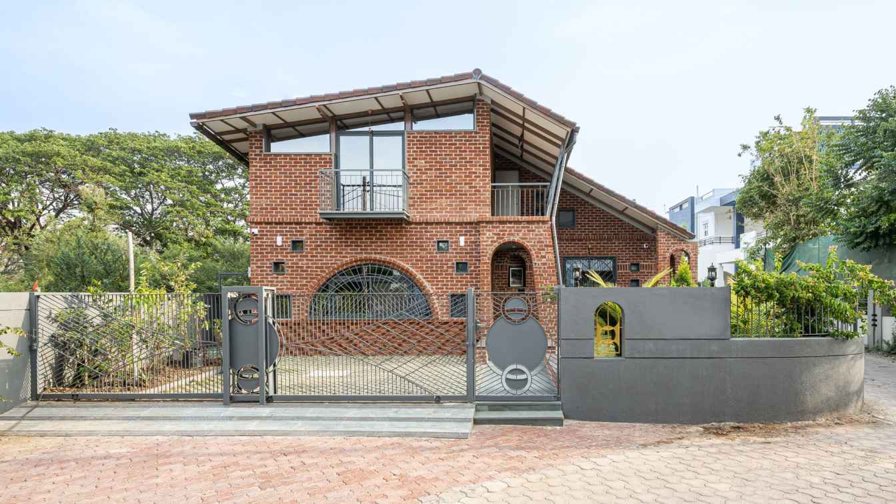This stunning modern sanctuary is set amidst the rugged beauty of the desert landscape, a testament to architectural innovation and natural harmony. But what really sets this house apart is its unique round shape made of clay that reflects the soft curves of the landscape. Built from the essence of the desert itself, this sanctuary is a tribute to...
Project name
Serenity Shelter
Architecture firm
studioedrisi, hourdesign.ir
Location
Lut Desert, Iran
Tools used
Midjourney AI, Adobe Photoshop
Principal architect
Hamidreza Edrisi, Kolsoum Ali Taleshi
Design team
Hamidreza Edrisi, Kolsoum Ali Taleshi
Collaborators
Hamidreza Edrisi, Kolsoum Ali Taleshi
Visualization
Hamidreza Edrisi, Kolsoum Ali Taleshi
Typology
Residential › House
Step into a world where modernity meets tradition with the mesmerizing exterior design of this five-story hotel. Inspired by the rich heritage of Marlik Hill pottery in North Iran's Gilan province, every curve and contour pays homage to centuries-old craftsmanship.
Architecture firm
Elaheh___ architecture
Tools used
Midjourney AI, Adobe Photoshop
Principal architect
Elaheh Lotfi
Visualization
Elaheh Lotfi
Typology
Hospitality › Hotel
Social areas on the first floor, garage in the basement and bedrooms upstairs. A veranda and a swimming pool. The explanation of the basic program of this residence and its distribution as that of an ordinary sobrado is unable to properly depict it without describing its structural conception. A sequence of four porticos hang over the upper floor v...
Project name
Cumaru House (Casa Cumaru)
Architecture firm
FGMF Arquitetos - Forte, Gimenes e Marcondes Ferraz Arquitetos
Location
Barueri, São Paulo, Brazil
Principal architect
Fernando Forte, Lourenço Gimenes, Rodrigo Marcondes Ferraz
Design team
Interns: Beatriz Cambur, Giovanna Custódio, Giulia Lorenzi, Guilherme Braga, Henrique Dias, José Carlos Navarro, Marina Almeida, Matheus Soares, Michelle Vasques, Raquel Gregorio
Collaborators
Coordinators: Gabriel Mota e Sonia Gouveia; Collaboratrors: André Grippi, Ana Carolina Baptistella, Bruno Barone, Beatriz Brandt, Caio Armbrust, Cintia Reis, Daniel Guimarães, Daniela Zavagli, Desyree Niedo, Felipe Fernandes, Franciele Almeida, François Caillat, Guilherme Prado, Guilherme Pulvirenti, Letícia Gonzalez, Mariana Lazero, Philippe Metropolo, Victor Lucena
Structural engineer
Stec do Brasil e Múltipla Consultoria & Projetos
Environmental & MEP
Electrical and Plumbing Installation: Fator Projetos
Lighting
Castilha Iluminação
Supervision
Gabriel Mota e Sonia Gouveia
Material
Concrete, Wood, Glass, Steel
Typology
Residential › House
The architectural quality of the property, located in the heart of Costa Nova, determined the reason and the willingness of its owner to proceed with the rehabilitation works with a view to its adaptation and its expansion into a single-family house.
Project name
Casa Costa Nova
Architecture firm
Espaço Objecto, Arquitetura & Design, Lda
Location
Costa Nova- Gafanha da Encarnação, Ílhavo, Portugal
Photography
Ivo Tavares Studio
Principal architect
António Figueiredo
Typology
Residential › House
This spacious 330 m² apartment is located in a historic building on Petrovsky Boulevard in the heart of Moscow. The owners, a family with three sons, purchased two separate apartments here and approached interior designer and architect Ariana Ahmad to develop a design project.
Project name
An elegant Parisian-style apartment with design icons
Architecture firm
Ariana Ahmad Design
Photography
Mikhail Loskutov
Principal architect
Ariana Ahmad
Design team
Style by Natalia Onufreichuk
Interior design
Ariana Ahmad
Environmental & MEP engineering
Typology
Residential › Apartment
Living in a far distance from a noisy and busy place and experiencing the ethereal beauty of infinite water is something luxury they have. They live beside the river banks where every day new stories and myths are made. They kind of live in an illusional world where the rhythmic sound of the river stream and calming breeze take them to a dream-like...
Project name
The Fisherman’s Cabin
Architecture firm
J’s Archistry
Location
Beside A Beautiful River
Tools used
Midjourney 6 Alpha, Adobe Photoshop
Principal architect
Jenifer Haider Chowdhury
Visualization
Jenifer Haider Chowdhury
Typology
Futuristic Architecture
The story of the world's most popular doll has attracted millions of viewers to movie theaters, confirming Mattel's success. See the interior of Mattel's Warsaw office, which was designed by BIT CREATIVE. Located in the heart of the Warsaw Business District, on the 34th floor of Skyliner, Mattel's Polish headquarters is 650 sqm which takes everyone...
Project name
Mattel Office
Architecture firm
BIT CREATIVE
Location
Skyliner 1, ul. Prosta 67, Warszawa, Poland
Design team
BIT CREATIVE w składzie: consisting of Barnaba Grzelecki, architect Jakub Bubel, architect Agata Krykwińska, architect Joanna Zaorska, architect Zuzanna Wojda
Client
Mattel Poland Sp. z o.o.
It is a residence located in a coastal community of Tithal, Gujarat, India. House 05 is designed in a manner of what we term it as a “regional modernism”. It is designed as a breath of fresh air amongst the jungle of indiscriminate modern boxes. to bring some nostalgia of the past with modern materials and design strategies of sustainability.
Architecture firm
MP Design Workshop
Location
Valsad, Gujarat, India
Photography
Nilkanth Bharucha, Noaidwin Sttudio
Principal architect
Mahendra Parekh, Alisha Patel & Parth Patel
Built area
199.3 m² / 2145 ft²
Landscape
Neemaee - Parita Jani , Urvish Bhatt
Material
Brick, concrete, glass, wood
Typology
Residential › House

