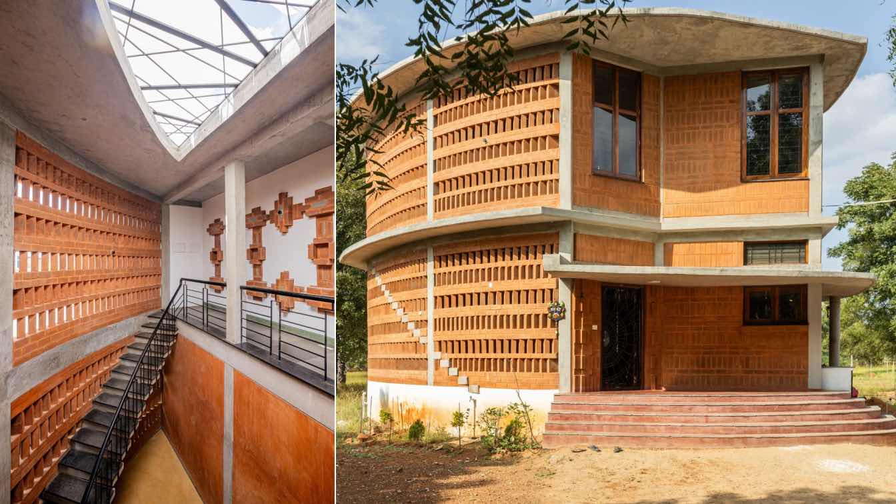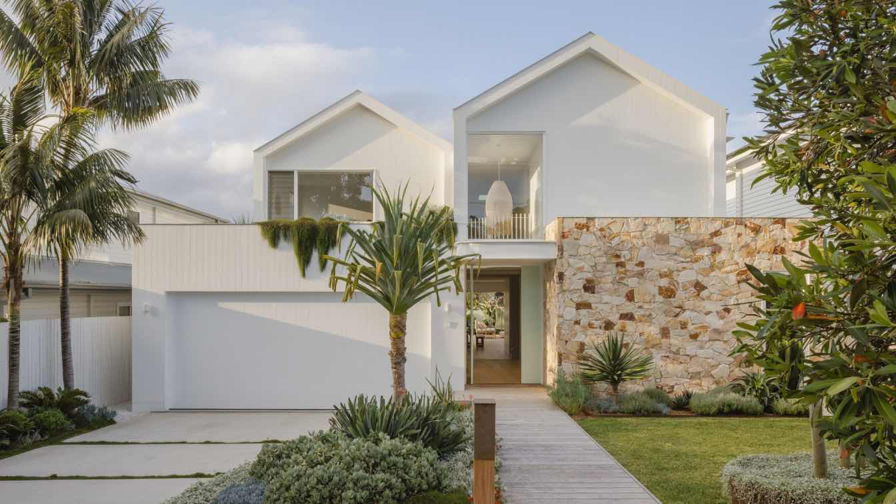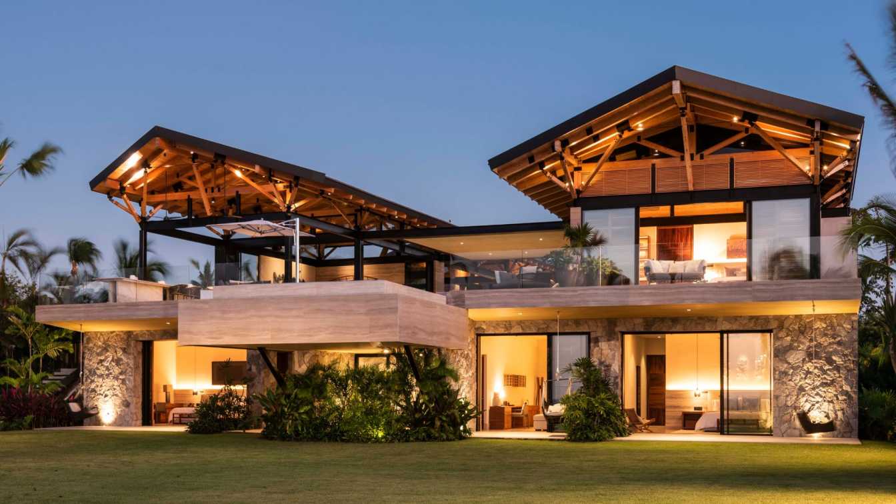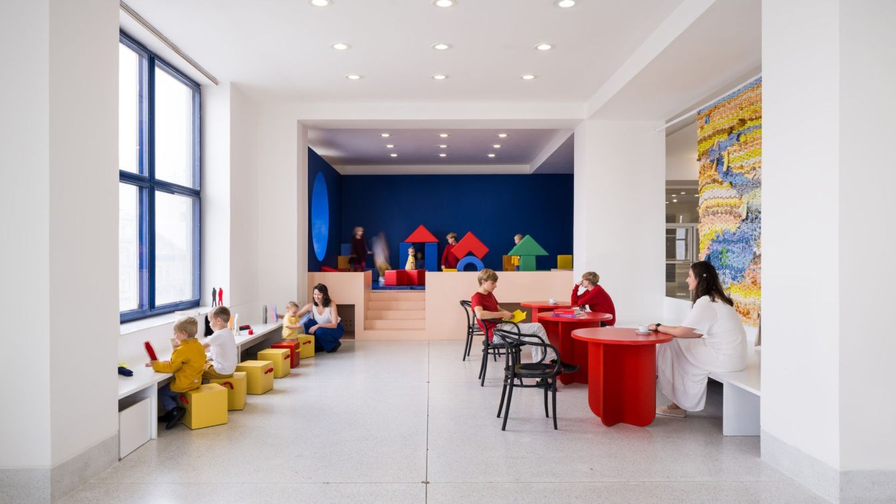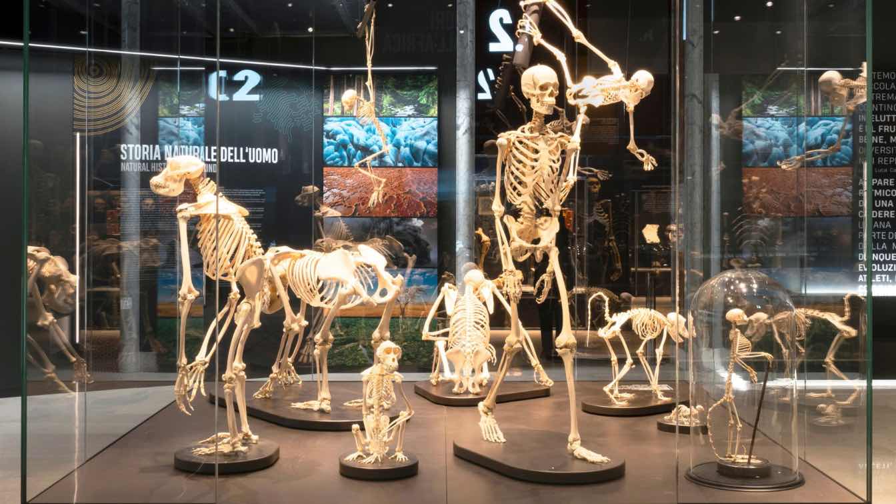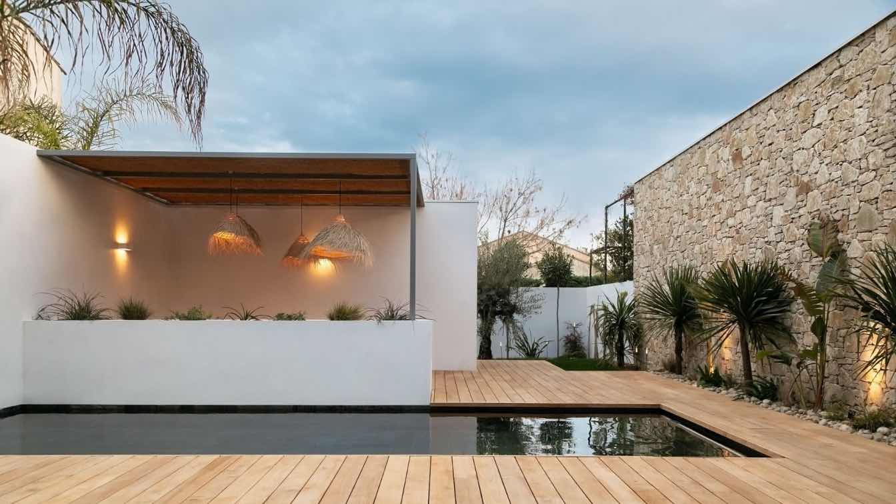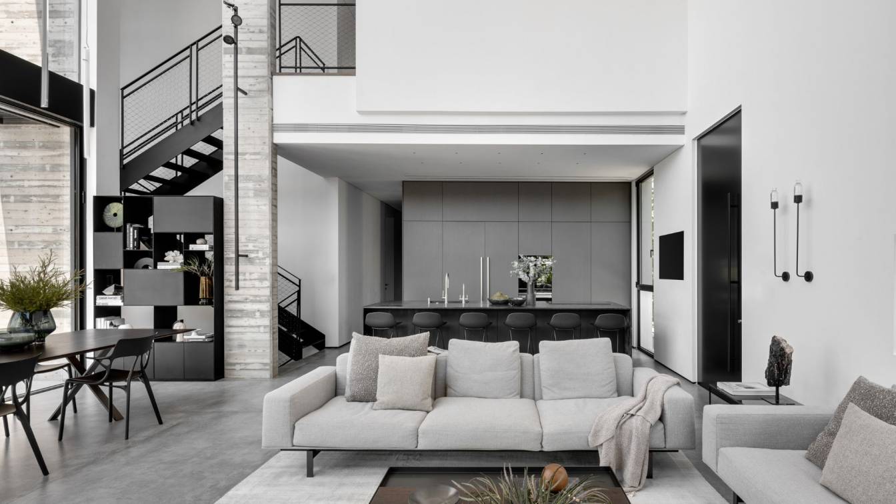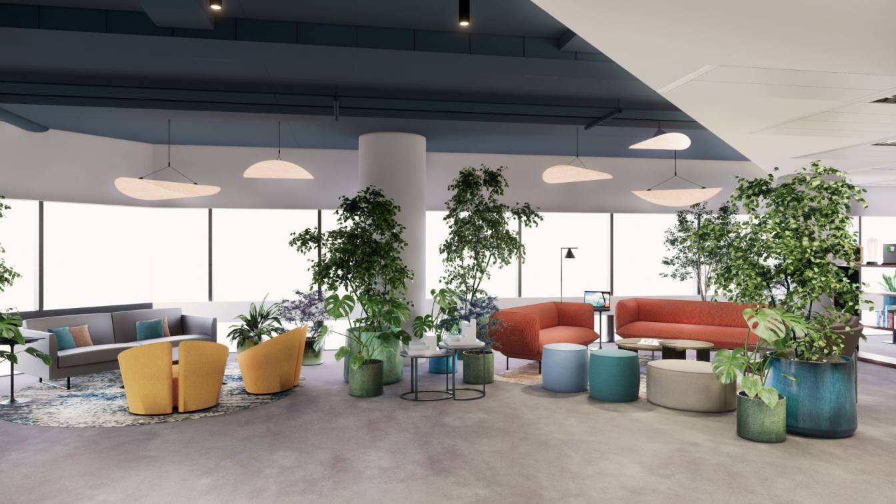RP Architects: Aadhi residence is location in the very hot and dry climatic region of Tamil Nadu. The site is located next to an old house of the client’s parents. There are few farmlands and lots of trees – neem and tamarind trees, surrounding the site area.
Project name
Aadhi Residence
Architecture firm
RP Architects
Location
Andoorani, Sivagangai, Tamil Nadu, India
Photography
Aswin Yegappan SP, Ramya Prasad
Principal architect
Ramya Prasad
Interior design
RP Architects
Civil engineer
GnanaArul, Jothivilla constructions
Structural engineer
Arun Kumar, AJ constructions
Environmental & MEP
RP Architects
Supervision
RP Architects
Visualization
RP Architects
Tools used
AutoCAD, SketchUp, Adobe Photoshop
Construction
GnanaArul, Jothivilla constructions
Material
Compressed Stabilised Earth Blocks (CSEB), Rammed Earth walls, Mud plaster, Oxide walls and flooring, Natural stone flooring, Reclaimed
Client
Thiruvettai Athithiyan S
Typology
Residential › House
Sandbox Studio: Aptly named after the meaning of the indigenous name of its location, River of Life sits nestled into the established coastline of Curl Curl (derived from the name Curial Curial – i.e. ‘river of life’) and celebrates both an open and connected modern liveability. Surrounded by traditional residential forms, the focus was to create a...
Project name
River of Life
Architecture firm
Sandbox Studio
Location
Curl Curl, New South Wales, Australia
Principal architect
Sandbox Studio
Structural engineer
E2 Design
Landscape
Contour Landscape Architecture
Construction
Real Constructions
Material
Brick, Stone, Render, Cement Sheet Cladding
Typology
Residential › House
Casa Riviera Nayarit is a luxury residential project located in the Riviera Nayarit, on the western coast of the Mexican Pacific. This region has become one of the most important and fastest-growing tourist destinations in Mexico due to its over 320 km of untouched coastline with numerous coastal towns.
Project name
Casa Riviera Nayarit
Architecture firm
Legorreta & Alonso
Location
Riviera Nayarit, Mexico
Photography
Michael Calderwood
Principal architect
Santiago Legorreta, Ramon Alonso
Design team
Diego Serrano, Diego Mateos, Rommel Jimenez, Javier Espinoza
Collaborators
Roof Structure: MCC Construcción Consultoria
Interior design
Uribe Krayer; Interior design team: Ofelia Uribe, Erica Krayer
Built area
Built up area: 1480 m² (15930 ft²)
Site area
3,700 m² (39,000 ft²)
Landscape
Legorreta & Alonso + Del Real Viveros
Lighting
Uribe Krayer + Bidisa Vallarta
Supervision
Constructores de Vallarta
Construction
Stone Contractors
Material
concrete, glass, wood, stone, brick, steel, marble, bamboo
Typology
Residential › House
ATLAS is basically a big urban living room. You can be at home here for a while, too. Sit back in a cultured way, but also stretch out lazily on the couch, read in the library, look out the window, practise a musical instrument, work on your laptop, get stuck in the online universe, play, breastfeed, chat with a visitor, have a cup of coffee and, l...
Architecture firm
No Architects
Location
National Gallery Prague, Staroměstské náměstí 12, Prague, Czech Republic
Photography
Studio Flusser
Principal architect
Jakub Filip Novák, Daniela Baráčková, Kristýna Plischková
Collaborators
Curatorial team: Barbora Kleinhamplová, Eva Skopalová, Oldřich Bystřický. Graphic design: Anežka Minaříková, Marek Nedelka. Artwork [2023]: Andrea Kaňkovská, Eva Koťátková, Kristina Fingerland, Anna Hulačová, Kundy Crew, Marie Lukáčová, Marie Tučková and from Elpida organization: Marie Čížková, Marie Horynová, Marie Hrobařová, Anna Kolešová, Jaroslava Lomnická, Pavla Nelibová, Anna Paráková, Dana Píšová, Pavla Tůmová, and Tomáš Vaněk and participating public. Production: Michal Štochl. Suppliers: Jiří Leubner, Tomáš Veber
Built area
Usable floor area 830 m²
Material
Joinery products lacquered mdf, recycled paneling walls
Client
National Gallery Prague
Typology
Office Building › Interior Design
Innovation and plurality of narration. The Migliore+Servetto design studio designs the new permanent installation for the room on human evolution within the Natural History Museum of Milan. A narrative landscape conceived around visitors’ actions and perceptions.
Project name
The design of the new permanent installation by Migliore+Servetto for the room on Human Evolution within the Natural History Museum of Milan.
Architecture firm
Migliore+Servetto
Location
Corso Venezia, 55, 20121 Milan, Italy
Photography
Andrea Martiradonna
Principal architect
Ico Migliore and Mara Servetto
Interior design
Migliore+Servetto
Lighting
Migliore+Servetto
Client
The Natural History Museum of Milan
Typology
Cultural Architecture › Museum, Installation
Located in the south of France, between Montpellier and the sea, the project involved the conversion of a warehouse into housing. The aim was to improve the building and its relationship with the environment, in a spirit of urban renewal.The challenge was to propose a type of housing adapted to the Mediterranean climate and customs, while maintaini...
Project name
Urban Metamorphosis (Métamorphose)
Architecture firm
Brengues Le Pavec architectes
Photography
Zoé Chaudeurge
Principal architect
Julien Brengues
Interior design
Brengues Le Pavec architectes
Typology
Residential › Loft
A deliberate combination of masses, dimensions, and volumes, the use of natural materials alongside industrial ones, a monochromatic and precise color palette, and facades that penetrate the building and become an integral part of the internal space are just some of the features of the home designed by Moshik Hadida, owner of a firm specializing in...
Project name
The home of Moshik Hadida - owner of an architecture and interior design firm, and his family
Architecture firm
Moshik Hadida
Location
Ganei Tikva, Israel
Principal architect
Moshik Hadida
Built area
Approx. 420 m²
Site area
About half a dunam
Typology
Residential › House
The Benoy Singapore Studio, now on The Gateway Singapore's 21st floor, marks a leap in workplace design, merging people-centric principles with biophilic elements. Designed by our in-house team, it aims to empower staff, foster wellness, and enhance productivity.
Project name
Benoy Singapore Studio
Photography
Benoy’s staff
Typology
Office Building, Commercial, Workplace

