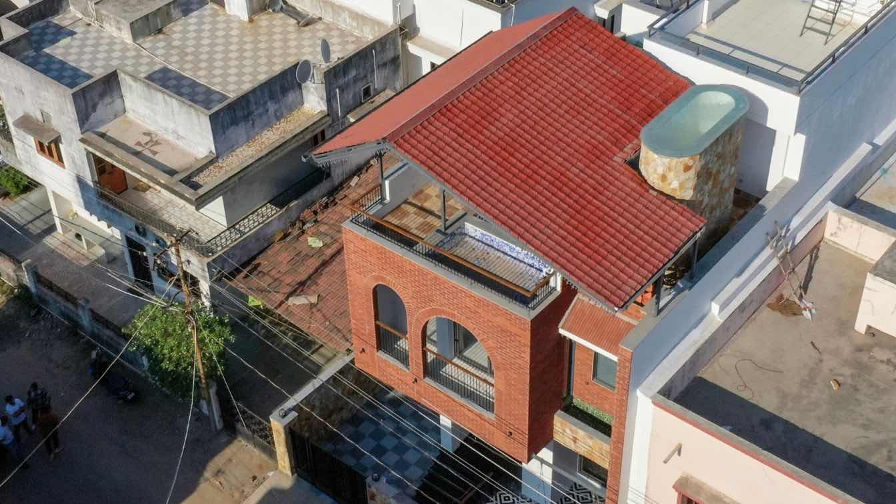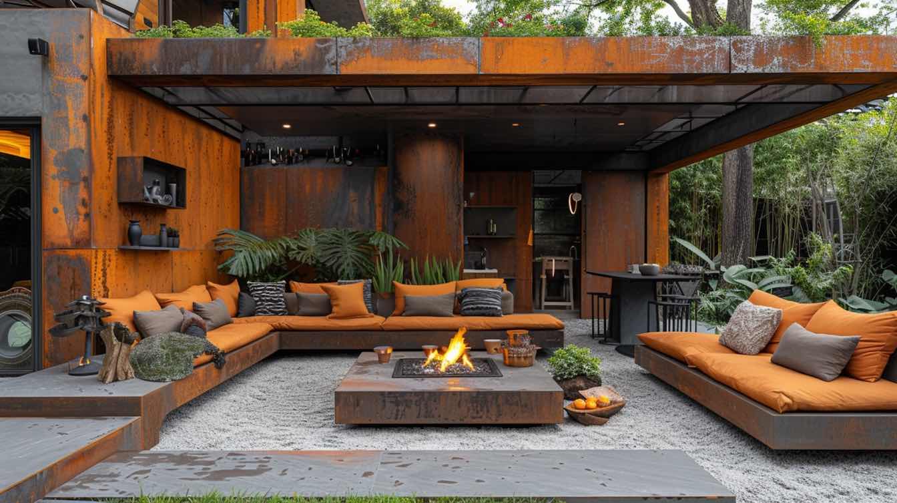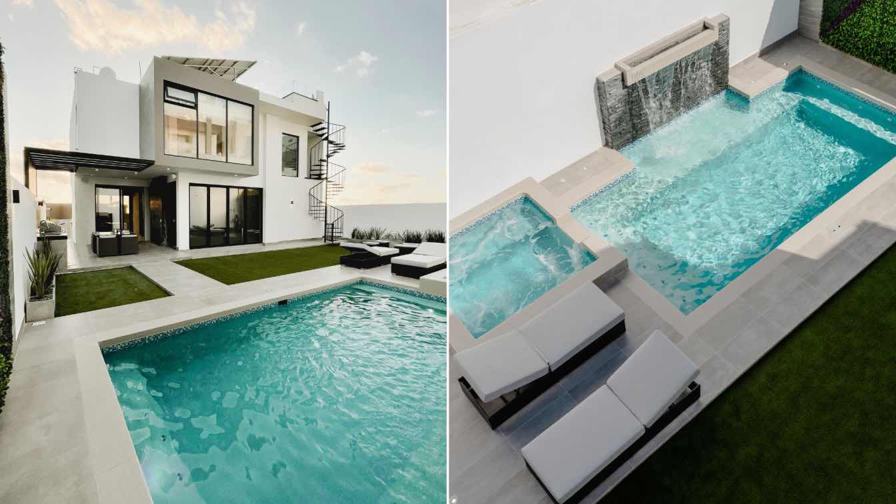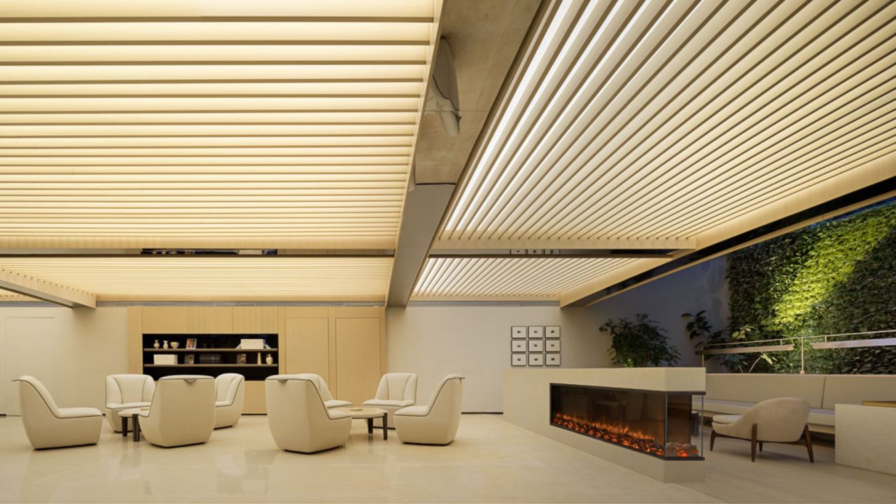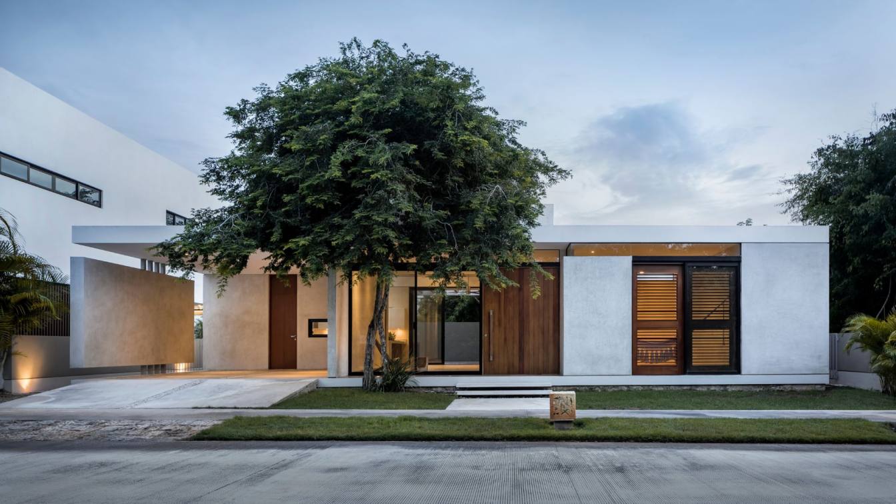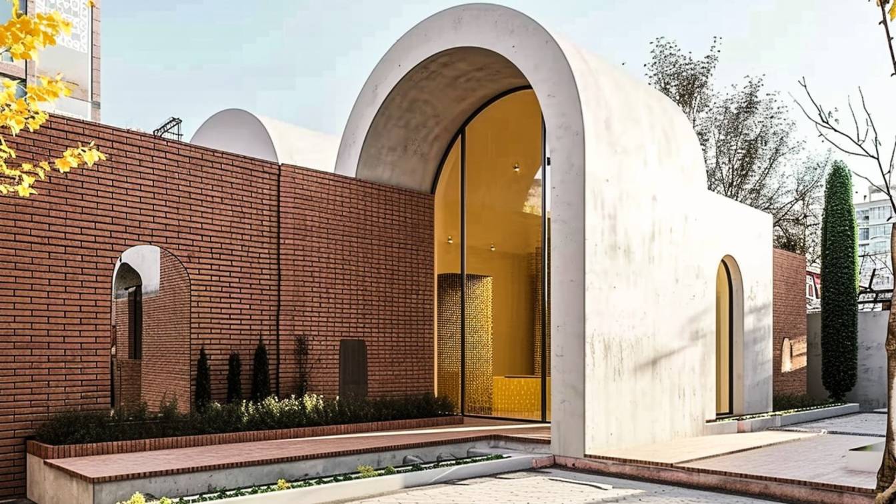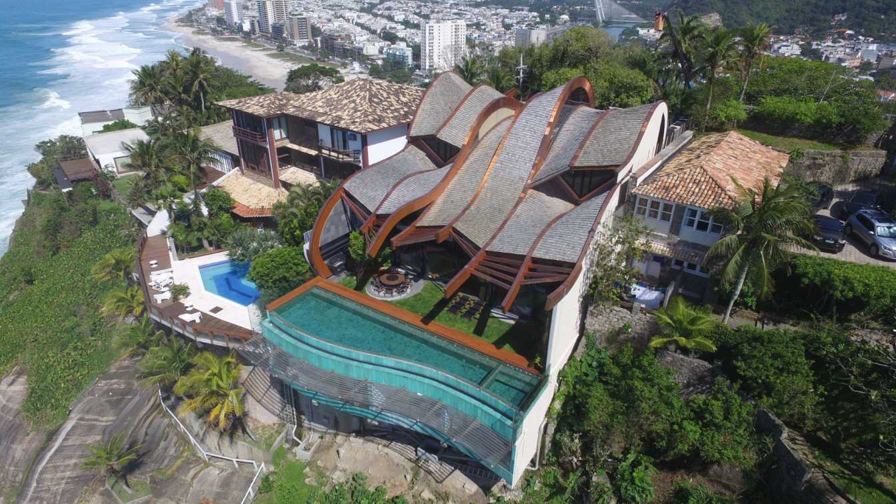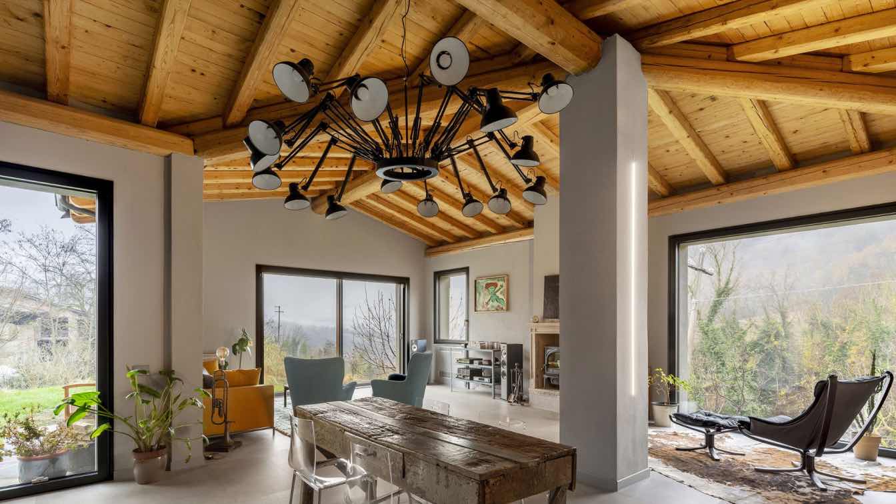Situated on a 195 sqm plot, the Chainani house in Vadodara stands as a testament to the client's love for their community and desire to spend their retirement years with this community and memories.
Project name
Chainani House
Architecture firm
Jagrut Shah Architect and Associates
Location
Vadodara, Gujarat, India
Photography
Inclined Studio
Principal architect
Jagrut Shah
Design team
Jagrut Shah, Keval Vadaliya
Structural engineer
Amin Associates
Lighting
Radhika Sanghvi Studio
Visualization
Divyani Kohli
Construction
Amin Associates
Material
Brick, Concrete, Stone
Typology
Residential › House
In the realm of architectural innovation, the Stahlworks Weekend Oxidized Modern Villa stands as a pioneering testament to the seamless integration of contemporary metallurgy, sustainable building practices, and renewable energy.
Project name
Stahlworks Weekend Retreat
Architecture firm
Pedram KI-Studio
Location
Hamburg, Germany
Tools used
Midjourney AI, Adobe Photoshop
Principal architect
Pedram KI-Studio
Design team
Pedram KI-Studio
Collaborators
studio____ai
Visualization
Pedram KI-Studio
Typology
Residential › House
The residence is located in Playas de Tijuana, with an ascending plot and a façade Facing west, a four-level house was created, leaving in the basement parking lots, toilets and an underground cellar that houses 2000 bottles
Project name
Casa Costa Sorrentina
Architecture firm
EL Arquitectos
Photography
Silvia del Rincón
Principal architect
Erika Lin
Design team
El Arquitectos
Collaborators
Radio Floors, Iluminación Dilight, Mármoles ARCA, Inofe Home, Showroom 53
Interior design
Jessica Rodríguez
Supervision
El Arquitectos
Visualization
El Arquitectos
Construction
Grupo Vaklin
Material
Concrete, Glass, Steel
Typology
Residential › House
The recently completed project by WJ STUDIO, the Future New Business Center is a new type of multi-layer composite space designed to integrate diverse attributes such as social, office, artistic, and more. The Future New Business Center is located in Nanjing's Jianye Hexi New City, where many large and emerging enterprises in finance, science and t...
Project name
Future New Business Center
Location
Nanjing, Jiangsu, China
Design team
Zhou Yangtao, Kang Fang, Wang Ying
Collaborators
Decoration Design: WISEart
Completion year
December 2023
Interior design
WJ STUDIO; Principal Designer: Hu Zhile
Lighting
Eastco Lighting Design
Client
Nanjing Yinsha Health Industry Development Co.
Typology
Commercial › Office Sales Centre
A leisure home designed in a single level to accommodate a retired couple and their guests. The house was built on a regular 20m x 20m lot located in a golf club in the city of Mérida. The architectural solution of a single level was an important decision that allowed to obtain an additional 10% of land occupation (COS) and take advantage of the na...
Project name
Casa Country
Architecture firm
Arista Cero
Location
Mérida, Yucatán, Mexico
Principal architect
Fernando Gómez Vivas, Mario González , André Borges
Tools used
Adobe Photoshop, SketchUp, AutoCAD
Typology
Residential › House
This villa is actually the second phase of the Arch and moon Villa.
A villa for living combines modern and traditional Iranian architecture with extraordinary elegance and creates a space for living that is truly exceptional. The design of this villa seamlessly blends contemporary elements with the rich cultural of Iran, resulting in a unique and...
Project name
A villa for living
Architecture firm
Rezvan Yarhaghi
Tools used
Midjourney AI, Adobe Photoshop
Principal architect
Rezvan Yarhaghi
Visualization
Rezvan Yarhaghi
Typology
Residential › Villa
Designed by Mareines Arquitetura, Wave House is located on the Tijucas Islands in Rio de Janeiro, on a plot 65 meters above sea level, on a steep granite monolith. The orientation means that the residence has views only of the sea and the sky, complemented by the sound of the water, wind, birds and the collision of boat hulls with the ocean waves.
Project name
Wave House (Casa Ola)
Architecture firm
Mareines Arquitetura
Location
Rio de Janeiro, Brazil
Photography
Leonardo Finotti, Jacques Paul Barthelemy (drone)
Material
Concrete, Wood, Glass, Steel
Typology
Residential › House
The project respects the history of this ancient farmhouse immersed in the charm of rediscovered objects and materials, also reflecting the philosophy of the owners, a Milanese entrepreneurial couple, founders of an independent sartorial intersection between craft and business
Project name
Olterpò Pavese
Architecture firm
Lascia La Scia
Location
Olterpò Pavese, Pavia, Italy
Photography
Marta d’Avenia
Completion year
January 2023
Typology
Residential › House

