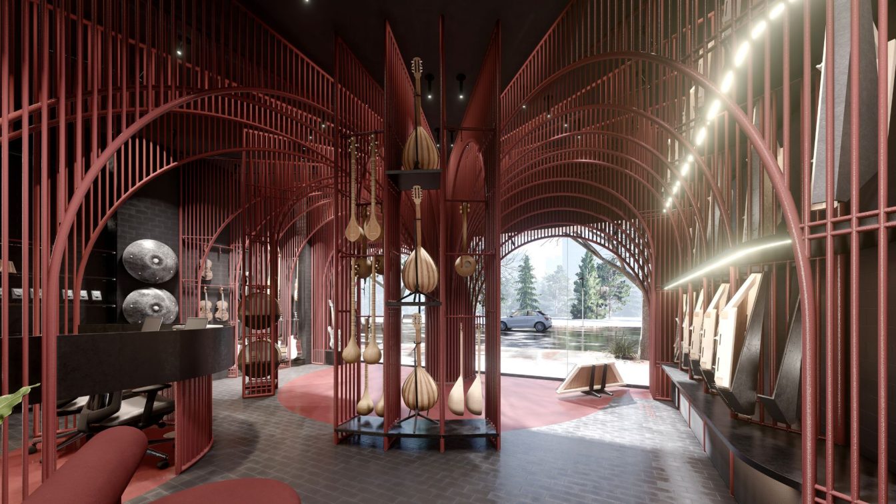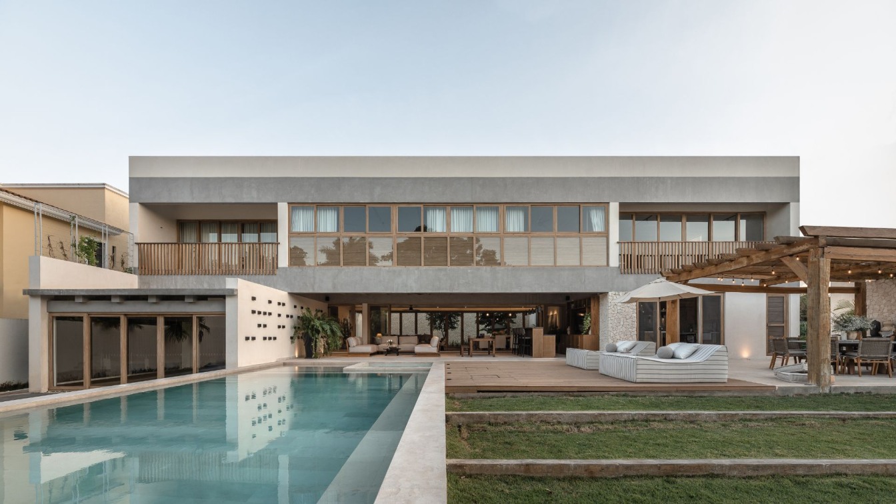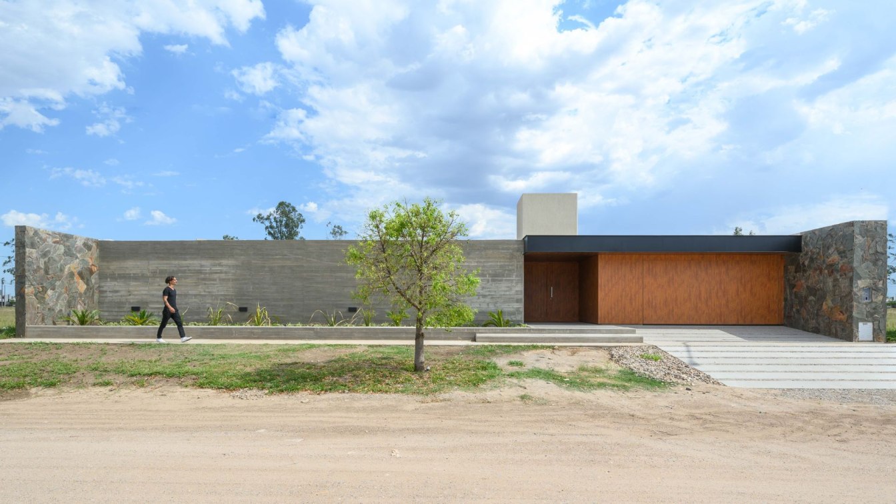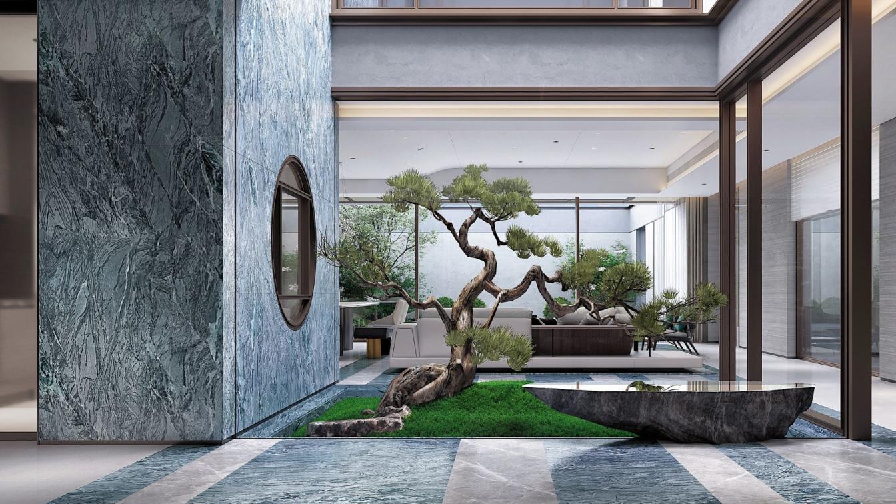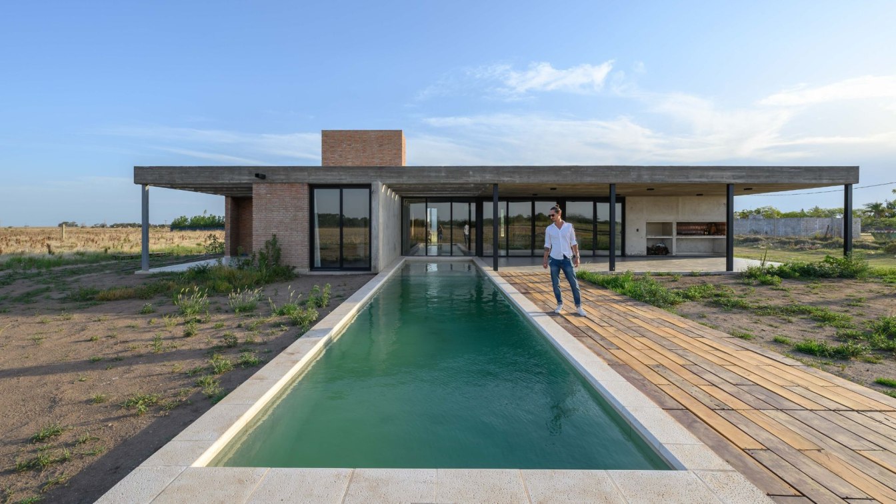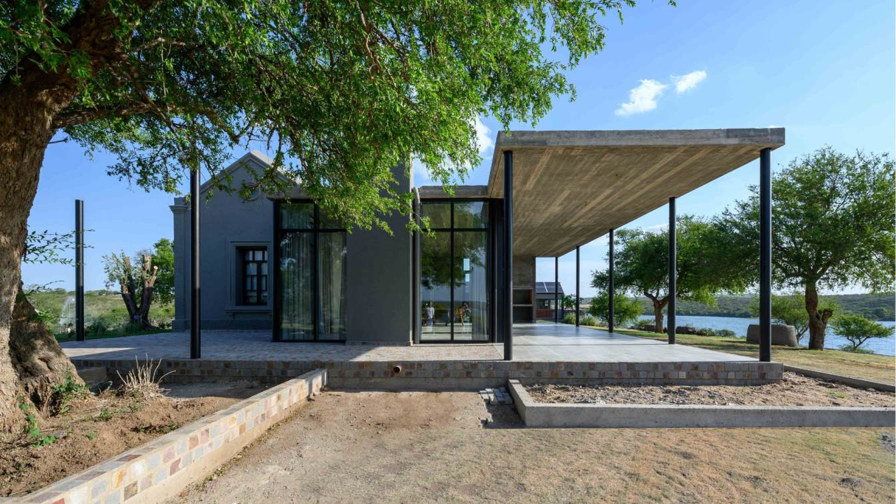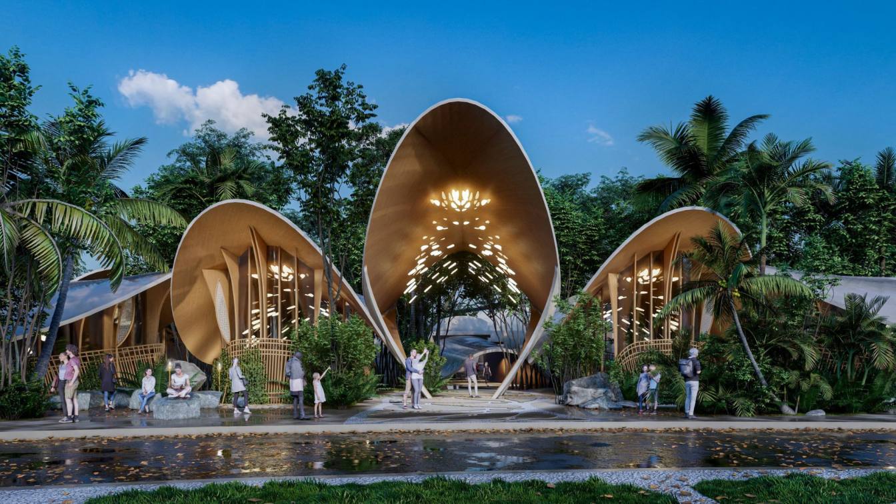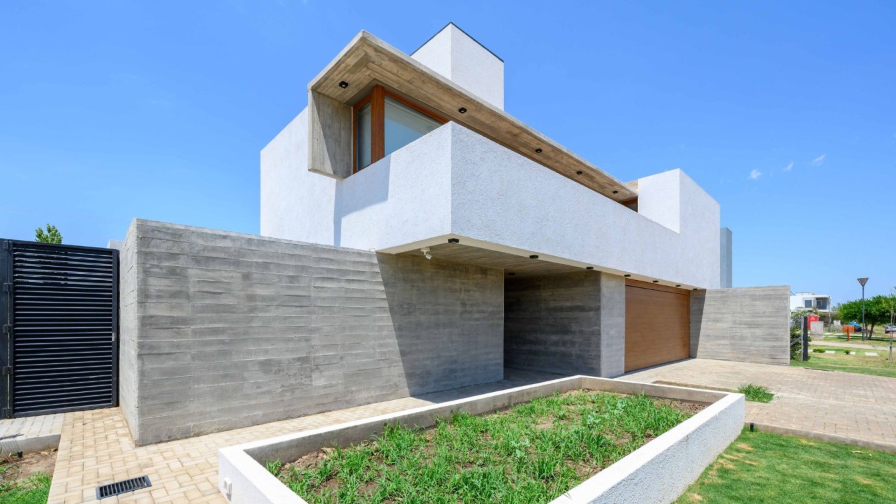It was supposed to create a space with an artistic spirit in addition to the renovation of a musical instruments store. in fact, the project goal was not just to show the instrument. For this purpose, by making changes such as removing the small balcony of the project, a higher space was available for the design. The back part of the store was also...
Project name
Melodic Frames
Architecture firm
Neda Mirani
Tools used
Sketchup, Lumion, Adobe Photoshop
Principal architect
Neda Mirani
Visualization
Neda Mirani
Typology
Store › Musical Instruments
Halfway between the city of Mérida and the beach, in a golf club, a piece of land with a panorama full of green receives this house for a family whose main idea was to have a custom-made property following their lifestyle, with multiple spaces of coexistence for the day to day.
Architecture firm
Artesano Estudio de Arquitectura e Interiores
Location
Mérida, Yucatan, Mexico
Photography
Manolo R. Solis
Principal architect
Daniela Álvarez, Jaime Peniche
Design team
Daniela Álvarez, Jaime Peniche
Interior design
Artesano Estudio de Arquitectura e Interiores
Tools used
AutoCAD, Adobe Photoshop
Material
Chukum, stone, concrete
Typology
Residential › House
The irregularly shaped land is located near the ring road of the city of Rio Tercero, and has access to streets at both ends. The implementation premise is to locate the mass built around patios, seeking to generate different sensations and links with the private exterior according to the use of each space.
Project name
Intimate House (Casa Intima)
Architecture firm
Karlen + Clemente
Location
Río Tercero, Córdoba, Argentina
Photography
Gonzalo Viramonte
Principal architect
Mónica Karlen, Juan Pablo Clemente
Design team
Agustina Falistocco, Ricardo Morandini, Melisa Perotti, Fernanda Mercado
Material
Concrete, Wood, Glass
Typology
Residential › House
We want to keep it. But at the same time, we want to approach it with a new attitude; I hope it could be in proper use,” says the architect Li Weimin.
As an ancient monumental building, the ancestral hall serves as an important place for social interaction and clan connection. Nowadays, despite urban development and life changes, homeland and fami...
Project name
YANLORD TANG SONG
Architecture firm
T.K. Chu Design Group
Location
Convergence of Jingying Road and Jingqi Road, Yushan Bay, Jiangyin City, Wuxi City, Jiangsu Province, China
Photography
Xiao Bo and Fangfang Tian from Moyun Visual
Design team
Li Weimin, Qiu Deguang, Wu Bin
Completion year
December 2022
Collaborators
Hard Furnishing Design: LWM Architects + Shanghai Yuejie Architectural Design Consulting Co., Ltd; Soft Furnishing Design: T.K. Chu Design), W.DESIGN
Client
Jiangyin Renshang Real Estate Development Co., Ltd
Typology
Residential › Villa
The primarily trapezoidal land arranged in a corner, is located on the outskirts of the city of Rio Tercero. The implementation premise is to compact and locate the built mass on the heart of the land, looking for the green area to embrace the house.
Project name
House 3x6 (Casa 3X6)
Architecture firm
Karlen + Clemente
Location
Río Tercero, Córdoba, Argentina
Photography
Gonzalo Viramonte
Principal architect
Monica Karlen, Juan Pablo Clemente
Design team
Agustina Falistocco, Ricardo Morandini, Melisa Perotti, Fernanda Mercado
Tools used
AutoCAD, SketchUp, Lumion
Material
Brick, concrete, glass, wood
Typology
Residential › House
The expansion project works on a house that has existed since 1918, on practically wild land located in front of the Tercer Usina lake, in Córdoba. The biggest challenge of this house lies in giving meaning to the original house again with the fewest possible interventions on it (only repairs and maintenance) and, since we understand that it is imp...
Architecture firm
Karlen + Clemente
Location
Tercera Usina, Córdoba, Argentina
Photography
Gonzalo Viramonte
Principal architect
Monica Karlen, Juan Pablo Clemente
Design team
Agustina Falistocco, Ricardo Morandini, Melisa Perotti, Fernanda Mercado
Tools used
AutoCAD, SketchUp, Lumion
Material
Brick, concrete, glass, wood, stone
Typology
Residential › House
In Hindu mythology, Varuna is the god of water and rain, and his presence is essential to maintain the natural balance of the universe. In this mixed-use residential and commercial project, located on a 6.5-hectare property facing the beach in Tulum, his wisdom is manifested through the harmonious fusion of nature and architecture. The dense and...
Project name
Hotel “VARUNA” Tulum México
Architecture firm
Veliz Arquitecto, Porter Neuman Arquitectos, Pak’ te Tulu
Tools used
SketchUp, Lumion, Adobe Photoshop
Principal architect
Jorge Luis Veliz Quintana
Design team
Veliz Arquitecto, Porter Neuman Arquitectos, Pak’ te Tulum
Visualization
Veliz Arquitecto, Neuman Arquitecto
Typology
Hospitality › Hotel
Aesthetically we try to achieve pure and clear shapes, working by opposing blind material planes and concrete with areas of transparency and openness. As a result, the house appears heavy on its front façade, a product of the blind box that supports the garage and the entrance hall, while, on its back, it opens completely to the patio, seeking to h...
Architecture firm
Karlen + Clemente
Location
Río Tercero, Córdoba, Argentina
Photography
Gonzalo Viramonte
Principal architect
Mónica Karlen, Juan Pablo Clemente
Design team
Agustina Falistocco, Ricardo Morandini, Melisa Perotti, Fernanda Mercado
Tools used
AutoCAD, SketchUp, Lumion
Material
Concrete, Wood, Glass, Steel
Typology
Residential › House

