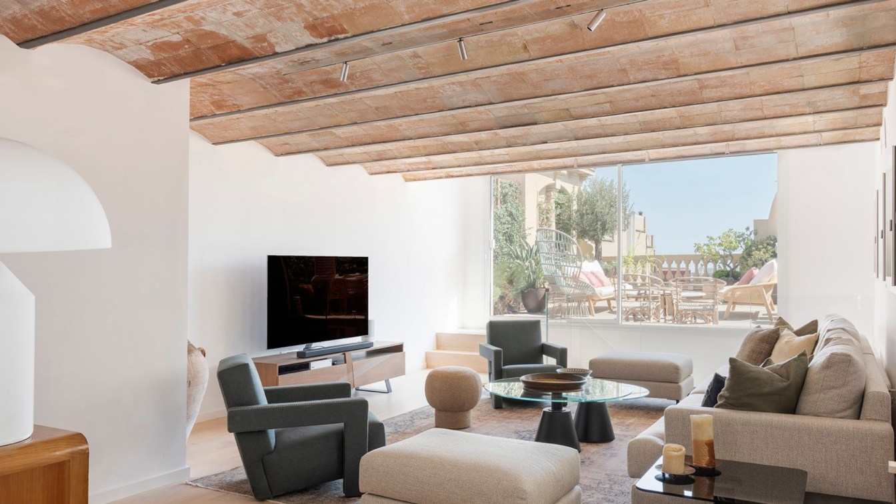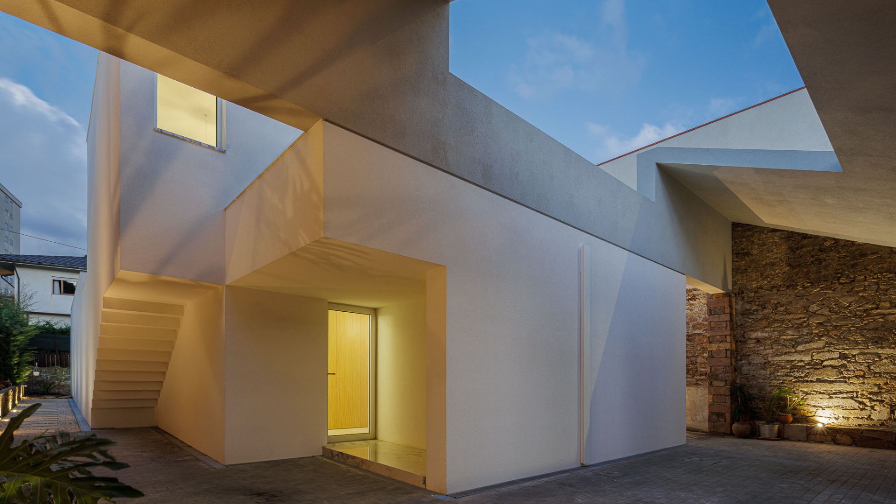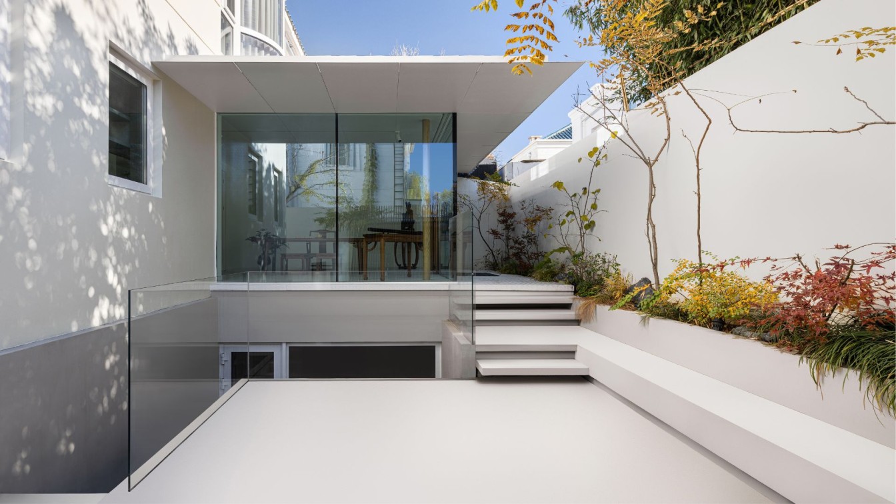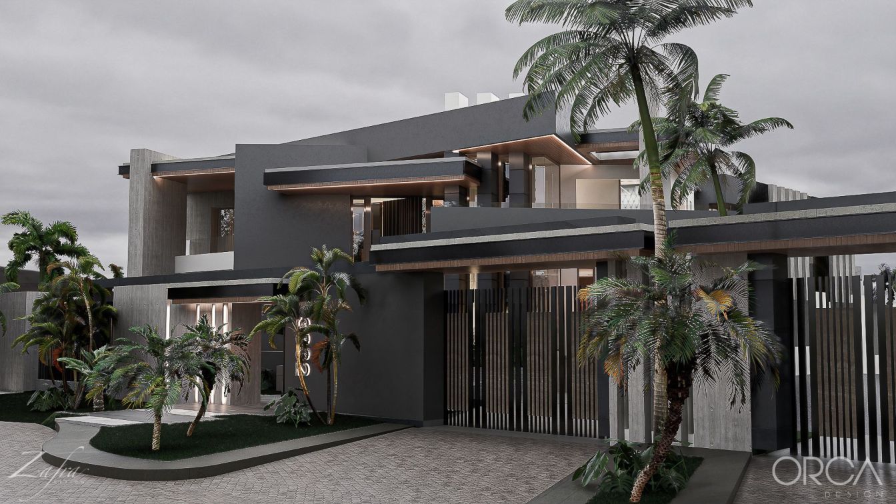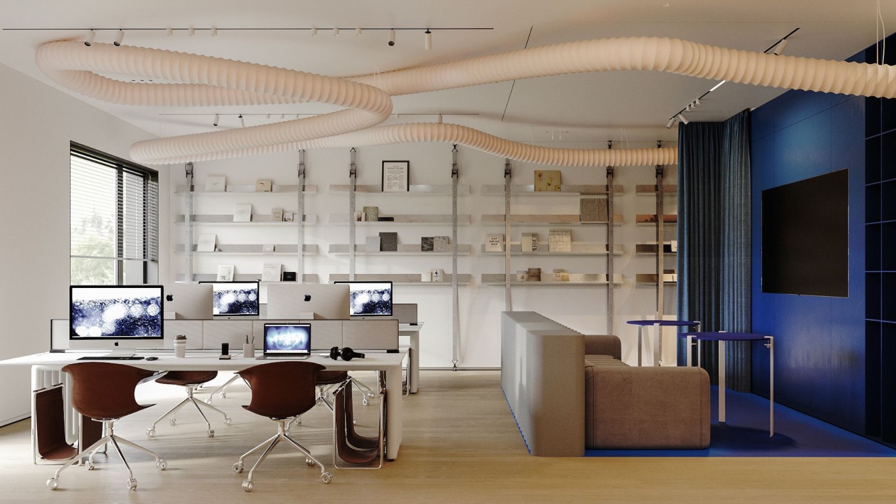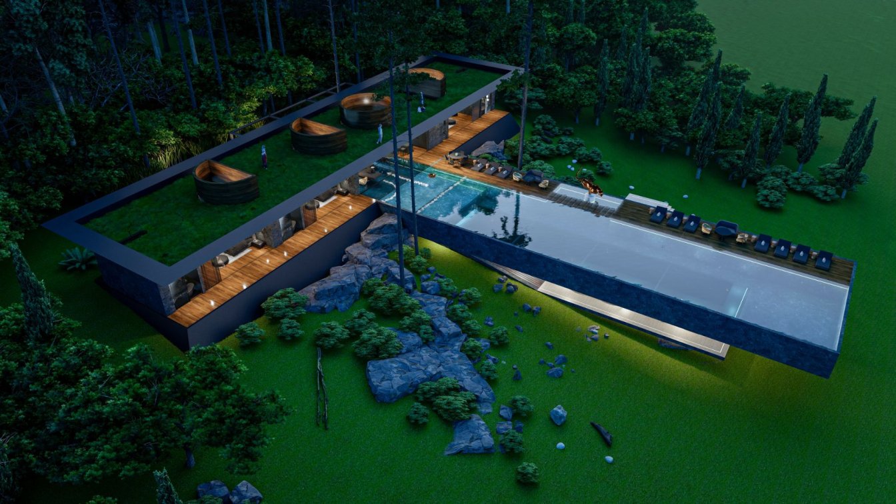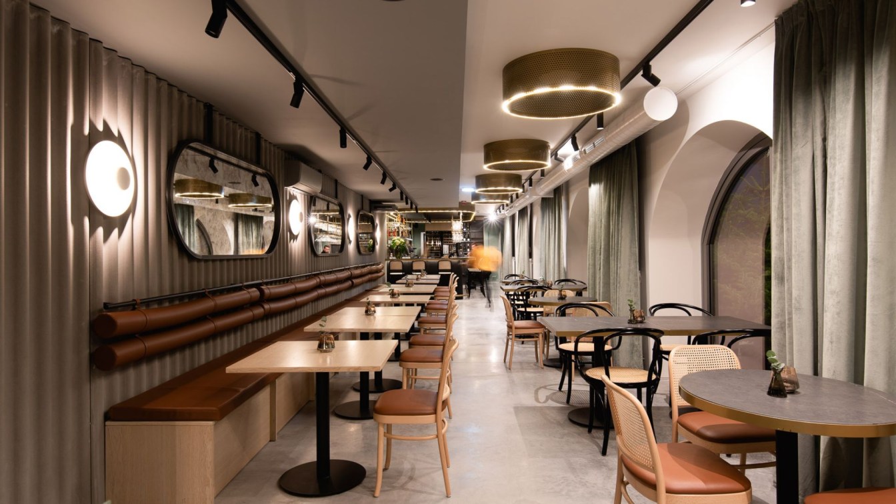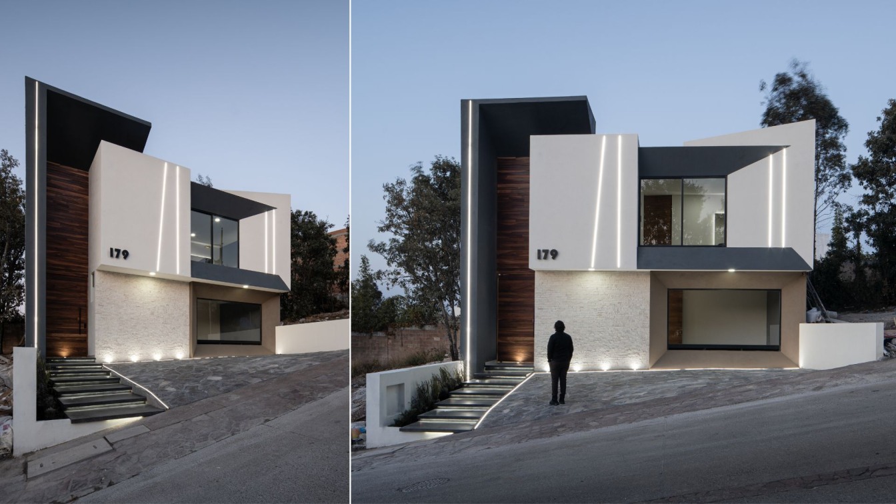Penthouse located in the Eixample Barcelones in a modenist building. It highlights a 50m² square terrace with south orientation, original recovered mosaic pavements and uncovered ceilings recovering the original constructive element of the “Volta Catalana”. The program consists of 4 bedrooms, one of them en suite, a family room, three bathrooms, li...
Project name
Penthouse in Eixample Neighborhood (A"tico en Eixample, Barcelona)
Architecture firm
Veronica Mimoun Studio
Location
Barcelona, Spain
Photography
Montse Garriga
Principal architect
Veronica Mimoun
Environmental & MEP engineering
Material
Concrete, Wood, Glass, Stone
Typology
Residential › Apartment
The house is designed in a complex balance between the creation of a dense and closed fortress and the reinterpretation of the typical patio house, looking for a protected oasis, in its intimate relationship with the sky. The name - Forte - denounces the mandatory theme of privacy, while the volumetric design reveals the essential strategy of captu...
Project name
Casa Forte (Forte House)
Architecture firm
Pema Studio
Location
Santo Tirso, Portugal
Photography
Ivo Tavares Studio
Principal architect
Tiago Pedrosa Martins
Collaborators
Daniel Carvalho, Dário Cunha
Structural engineer
M2 – Gabinete de Estudos
Construction
Construções Alves e Freitas, Lda.
Material
Concrete, Wood, Glass, Steel
Typology
Residential › House
KiKi ARCHi has completed a house in Beijing that blends tradition with modernity. It combines the owner's classical collection hobby with the design concept that conforms to the contemporary lifestyle. By replanning and adjusting the structure, layout, daylight, and material texture of the house, it demonstrates the ‘sense of ritual’ and ‘inclusive...
Project name
Classic Meets Modern
Architecture firm
KiKi ARCHi
Photography
ZHANYING Studio
Principal architect
Yoshihiko Seki
Design team
Saika Akiyoshi, Tianping Wang
Collaborators
Plant Design: WILD-SPACE
Material
Microcement-Gobbetto / Tile-Terrazzo / Kitchen-TJM kitchenhouse / Aluminum pane
Typology
Residential › House
The Agnes Residence is a spectacular 21500 square foot home located in the middle of Accra, Ghana, central Africa.This home, consider in the studio as ́The One ́, shows a luxurious housing project that reflects and resembles the users' lifestyle, bringing a paradisiacal oasis into the chaotic concrete jungle. Focusing on improving the quality-of-li...
Project name
Agnes Residence
Architecture firm
ORCA Design, Zafra Arquitectos
Tools used
Revit, Unreal Engine, Adobe Premiere Pro, Adobe Photoshop
Principal architect
Marcelo Ortega
Design team
Christian Ortega, Marcelo Ortega, José Ortega, Paula Zapata, Sebastián Rivadeneira, Francisco Pérez, Gisselle Gamboa
Collaborators
Dolores Villacis, Wuilder Salcedo
Visualization
ORCA Design
Status
Under Construction
Typology
Residential › House
Architectural firm Levelstudio wanted not just a stylish modern office, where effective work will be in full swing. First, the customer saw a workspace that would create conditions for the interaction of knowledge and ideas. An office – creative workshop with large shelves with samples of design materials and professional books – this is how the cl...
Project name
Levelstudio space
Architecture firm
ZIKZAK Architects, Levelstudio
Location
Almaty, Kazakhstan
Tools used
Autodesk 3ds Max, Adobe Photoshop
Principal architect
Anastasia Apostu
Design team
A. Apostu, I. Yashyn, T. Zykh, A. Klatchun
Client
Architecture and design firm Levelstudio, Kazakhstan
Typology
Commercial › Office Building
If you want the pool to reach the living room, kitchen and dining room, we can do it. The magic of architecture can make rooms different and unique places, a linearly distributed house can work with more optimized and well-oriented spaces. This consists of outdoor parking and parking under the pool, kitchen-dining room in the same space, a laundry...
Project name
Golden Panther House
Architecture firm
Veliz Arquitecto
Location
Miami, Florida, USA
Tools used
SketchUp, Lumion, Adobe Photoshop
Principal architect
Jorge Luis Veliz Quintana
Design team
Jorge Luis Veliz Quintana
Visualization
Veliz Arquitecto
Typology
Residential › House
One of Poznań's most iconic addresses comes back into the spotlight in all its old-times beguiling glory! The landmarked building of River Baths has recently become a home for the OT.WARTA restaurant, whose interior reflects the investor’s passion and vision translated into design language by mode:linaTM studio.
Project name
OT.WARTA Restaurant
Architecture firm
mode:linaTM
Location
Łazienki Rzeczne, Poznan, Poland
Photography
Patryk Lewiński
Principal architect
Anna Kazecka-Włodarczyk
Design team
Paweł Garus, Jerzy Woźniak, Anna Kazecka-Włodarczyk
Completion year
December 2022
Material
Industrial stained concrete flooring, fiber-cement roofing sheets (commonly known as eco-waves), natural wood
Typology
Hospitality › Restaurant
Located southwest of the city of Morelia, immersed in a residential area located a few steps from one of the most important shopping malls in the city, is Albar House. The house arises as a result of the need of the demand that the city and its inhabitants have been having to have a habitable refuge, a residence totally adjusted to the contemporary...
Architecture firm
Dehonor Arquitectos
Photography
Cesar Belio, Cristian Nuñez
Principal architect
Cristian Roberto Nuñez Avila
Design team
Cristian Roberto Nuñez Avila
Collaborators
Roberto Nuñez Dehonor
Interior design
Cristian Roberto Nuñez Avila
Civil engineer
Cristian Roberto Nuñez Avila
Structural engineer
Cristian Roberto Nuñez Avila
Environmental & MEP
Cristian Roberto Nuñez Avila
Landscape
Cristian Roberto Nuñez Avila
Lighting
Cristian Roberto Nuñez Avila
Supervision
Cristian Roberto Nuñez Avila
Visualization
Cristian Roberto Nuñez Avila
Tools used
Autodesk AutoCAD, Autodesk 3ds Max, Adobe Photoshop, Adobe Lightroom
Construction
Cristian Roberto Nuñez Avila
Material
Concrete, Wood, Stone
Typology
Residential › House

