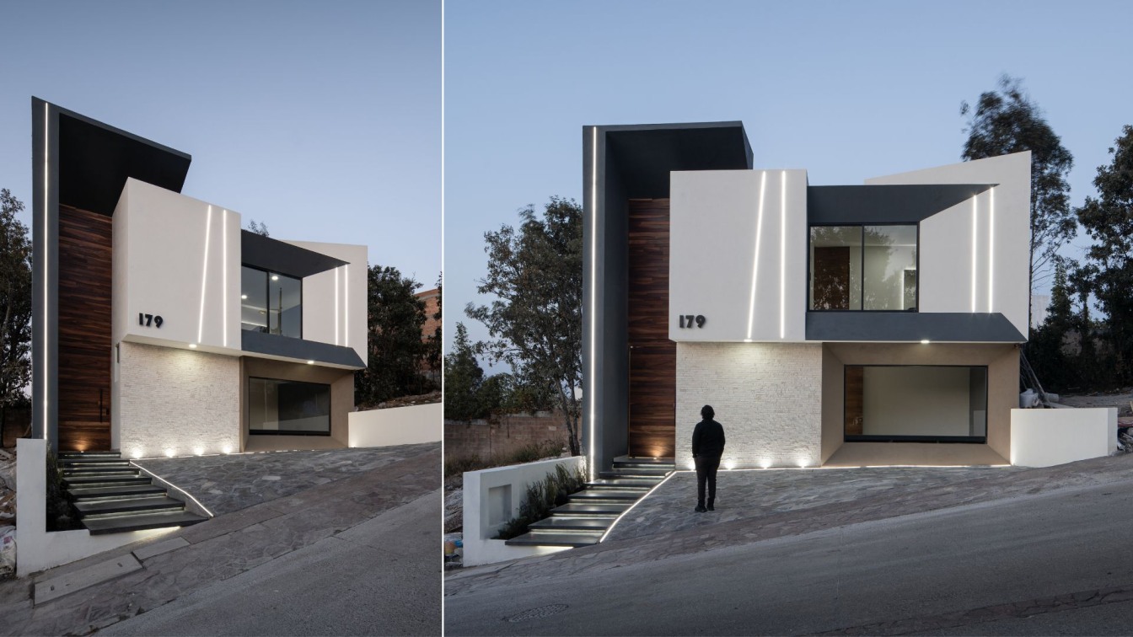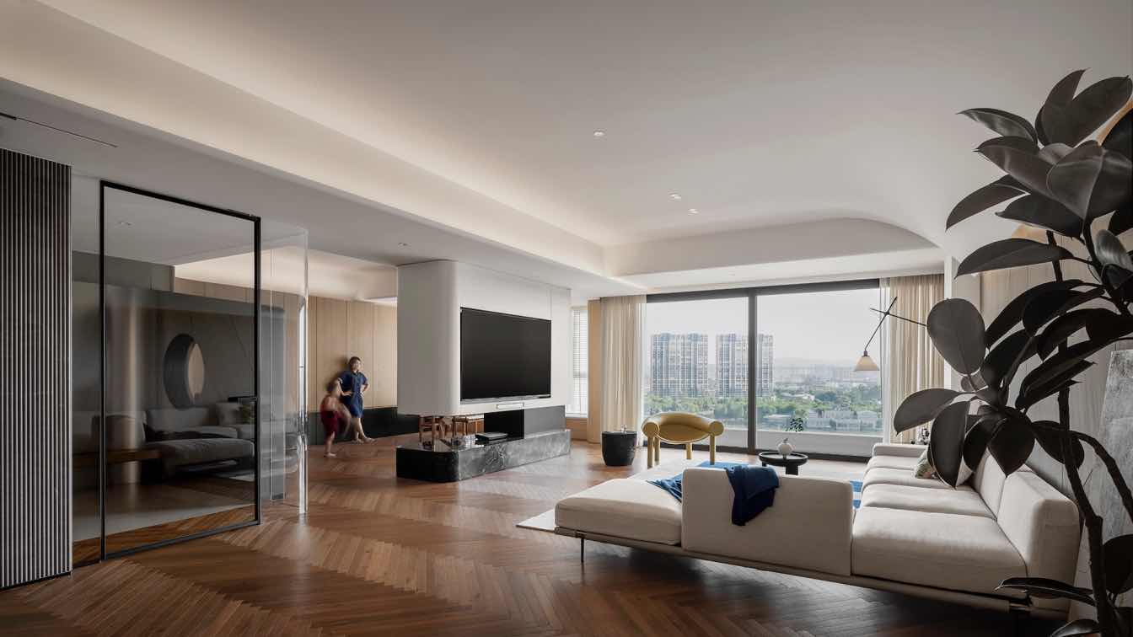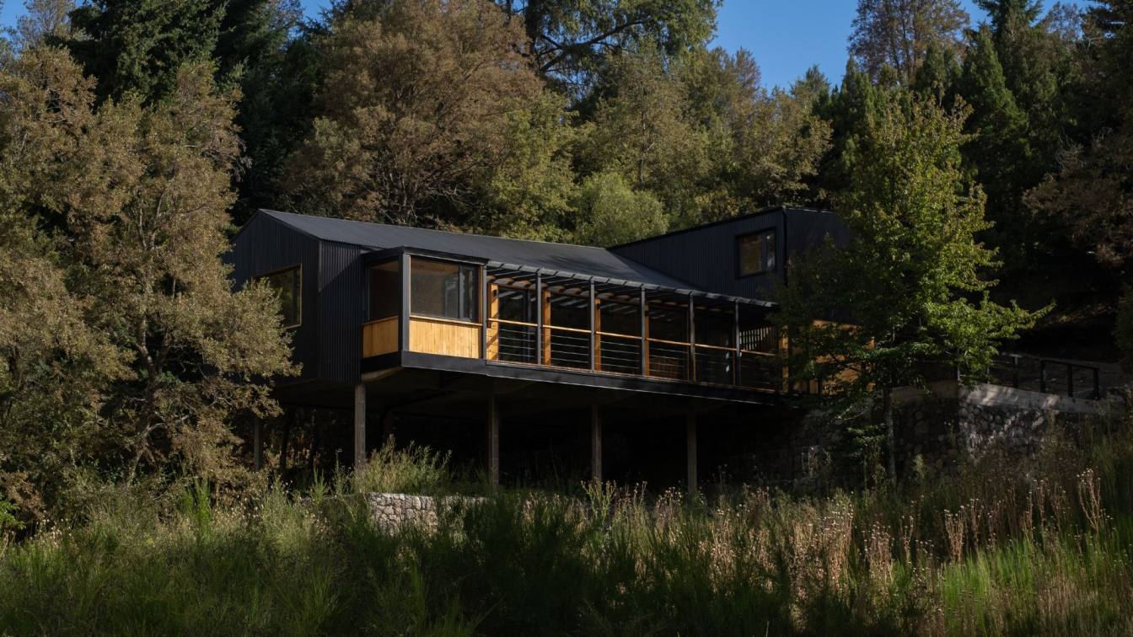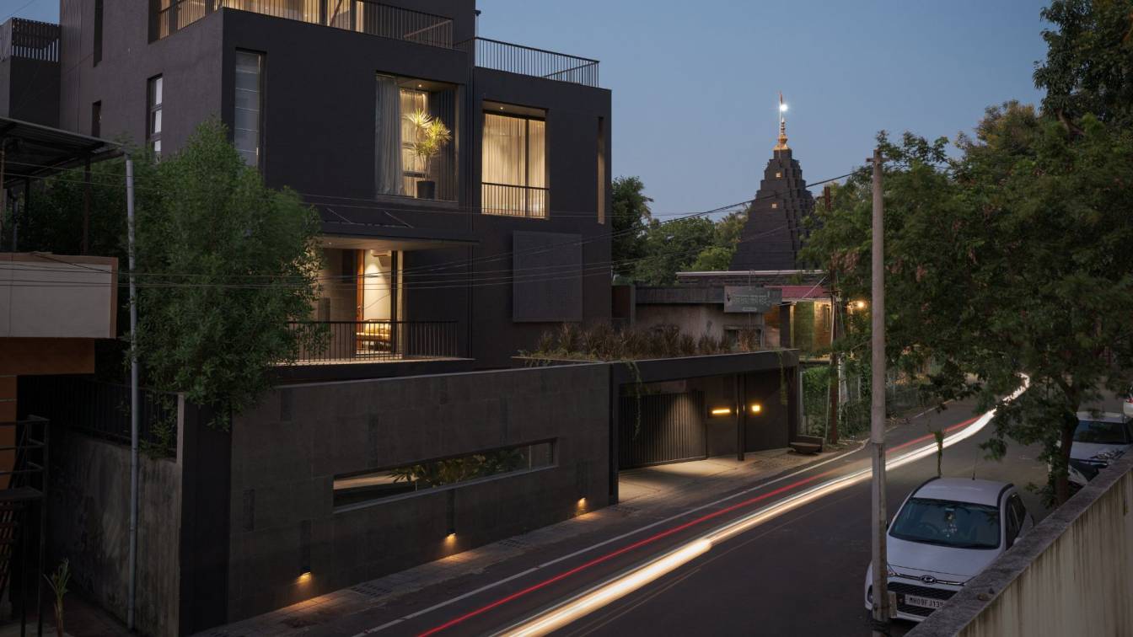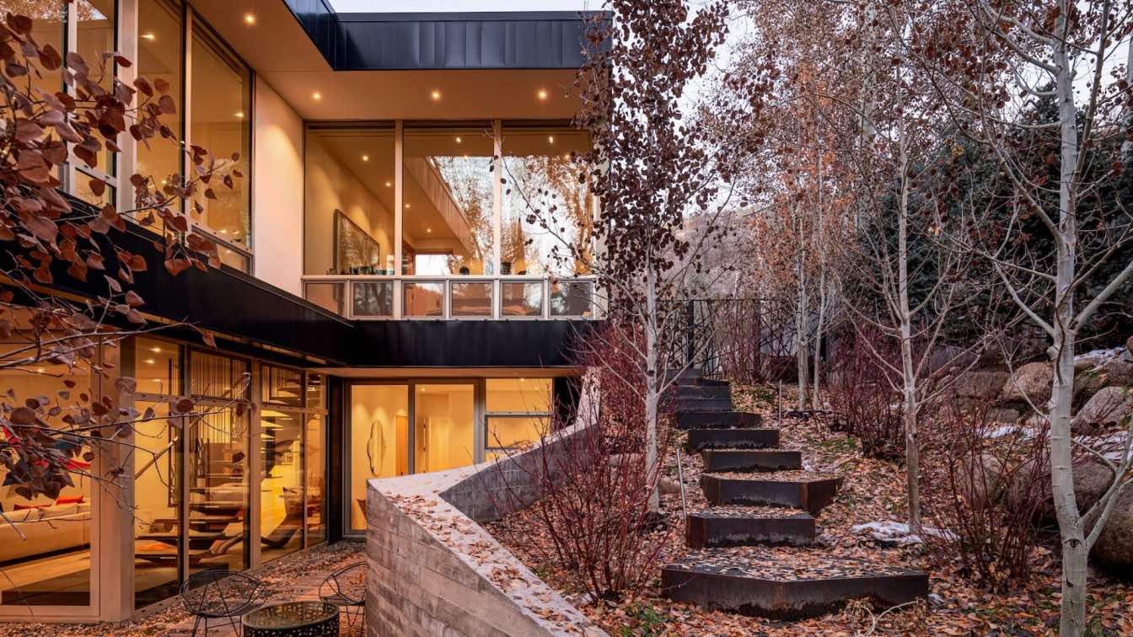Dehonor Arquitectos: Located southwest of the city of Morelia, immersed in a residential area located a few steps from one of the most important shopping malls in the city, is Albar House. The house arises as a result of the need of the demand that the city and its inhabitants have been having to have a habitable refuge, a residence totally adjusted to the contemporary lifestyle.
Its name "Albar" comes from its place of origin, since it is located on the street named "Wild pig" being "Albar" a species of this artiodactyl mammal, sharing similarities in its physical appearance, with that of the house, being Its "cream" color the characteristic of both, the house having stone finishes, which in addition to the hue resembles the texture of the fur of this species.
The house is organized from the double-height living room space, framing the main axis of circulation through the entire residence, surrounded by spaces such as the dining room, kitchen, stairs and garden, allowing the architectural space to visually display its different areas. From this space, the main routes that communicate all the functions of the project are proposed.
Entering the property we can see a linear led lighting on the ceiling, which perfectly indicates the circulation to be taken within it, ending its journey with the stone visual finish at the bottom of the property, thus generating a dialogue between the user and architecture. The house is resolved on two levels, on the first level is located the social nucleus, bedroom on the ground floor and service area.
In the spaces designed and related to each other within the house, a visual continuity between the users is allowed, thus fostering a social core without interruptions in the majority of the residence. On the second level the private area of bedrooms is located. At this level, in the same way, the main circulation axis is framed by the double height, where we also have a linear illuminated guide on the ceiling directing circulation on this second floor.
Designed in this way so that in the circulations within this axis, in addition to connecting the different areas of the project, they allow the visual continuity between the different spaces that are framed in the journey to be experienced from different perspectives.
Throughout the house, through the circulations and routes that these generate, we can find two types of stone finishes juxtaposed with cream tones, which seek to have interaction generated through their textures and complemented by the height of 2.80 meters in their ceilings, calm to the user. Lighting plays an important role in the house since we have two types of lighting, warm and cold, which coexist harmoniously in the spaces, generating an atmosphere of tranquility, but also of activity if required.
The location of the house is designed to maximize the spaces required for the user, taking advantage of natural light and ventilation, thus optimizing energy consumption. The volumetry is the product of this search. The use of exposed materials such as wood, in harmony with finishes such as natural stone, in addition to the vegetation which is consistent in the proposal, results in a satisfactory visual experience.







































