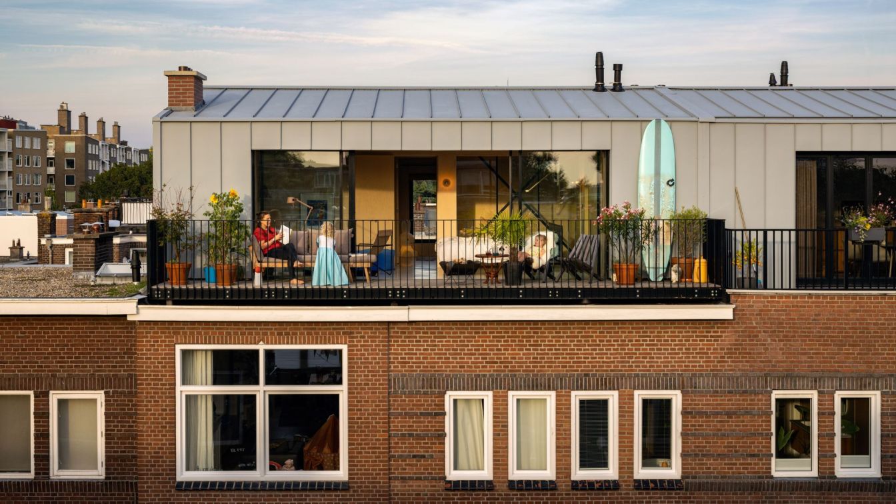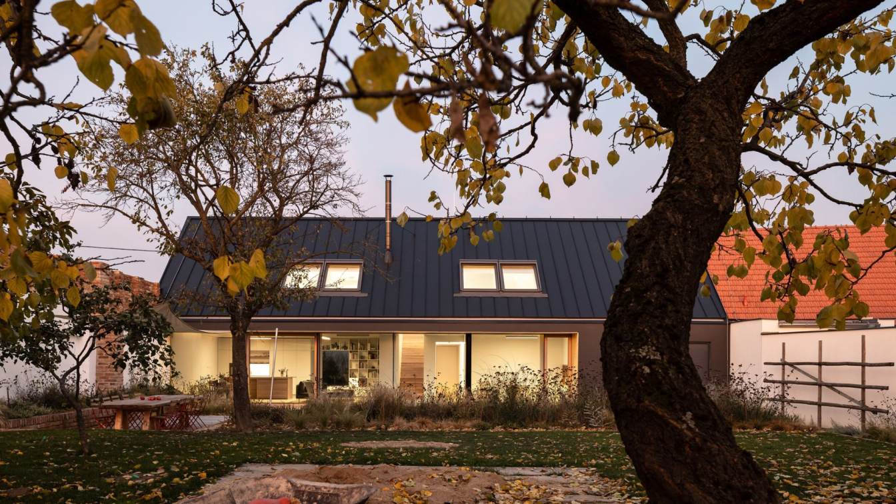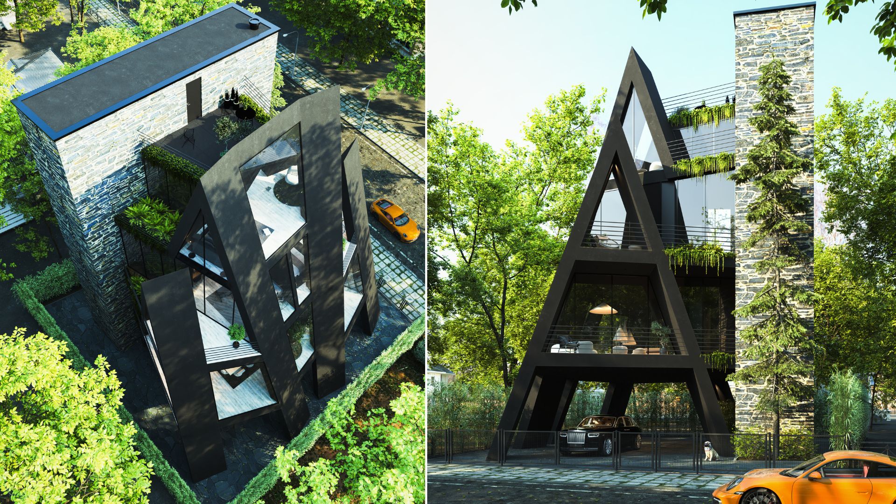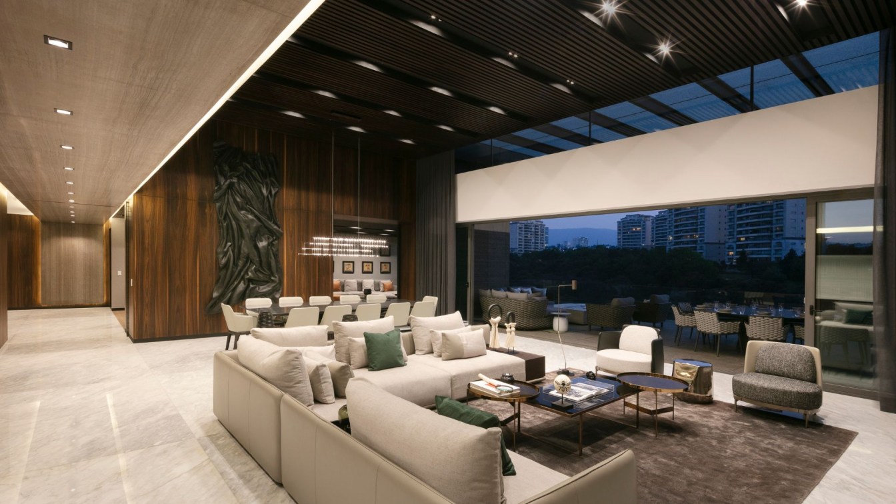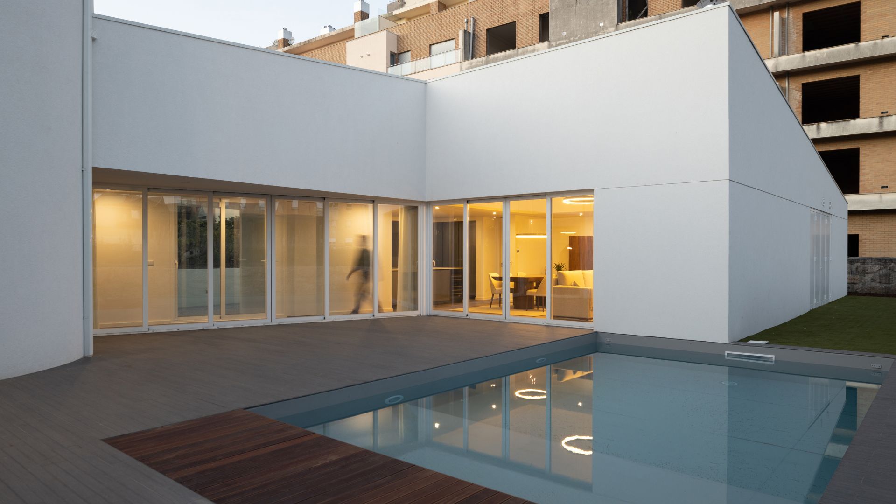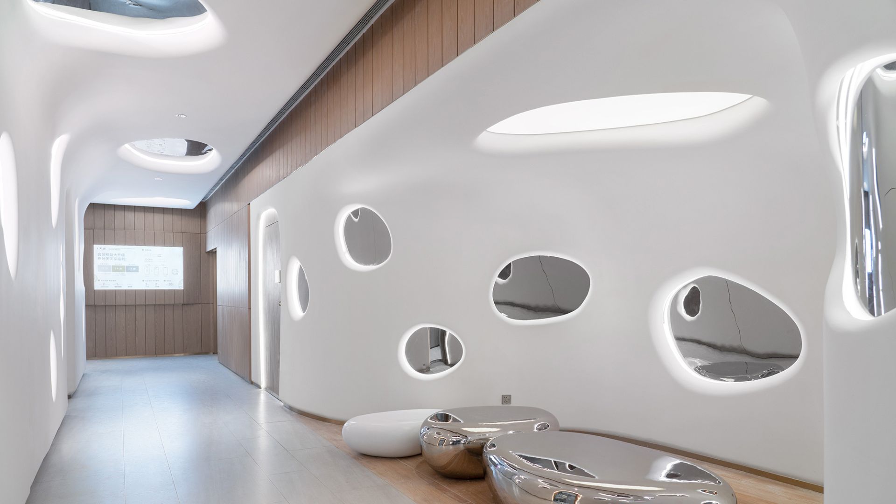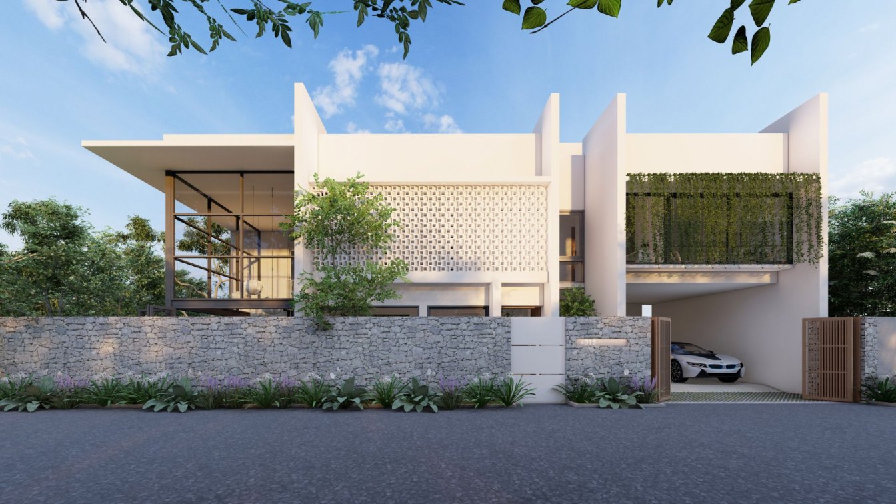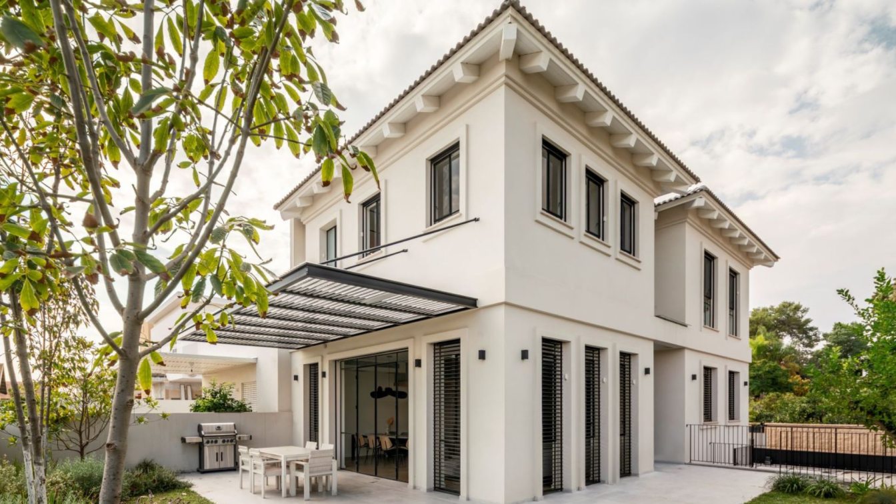In the Bomenbuurt; a 1930’s neighbourhood in The Hague located between the centre of The Hague and the beach, the founder of Bloot Architecture designed and helped build a roof extension for his family on top of their existing apartment.
Project name
House on a House
Architecture firm
Bloot Architecture
Location
The Hague, The Netherlands
Photography
Christian van der Kooy
Principal architect
Tjeerd Bloothoofd
Design team
Tjeerd Bloothoofd
Interior design
Bloot Architecture
Environmental & MEP engineering
Santbergen Engineering
Structural engineer
Remmerswaal Bouwadvies
Lighting
Bloot Architecture
Construction
Rijgersberg bv
Supervision
Bloot Architecture
Visualization
Bloot Architecture
Tools used
SketchUp, AutoCAD
Client
Tjeerd Bloothoofd, founder of Bloot Architecture
Typology
Residential › Apartment
Newly built family house in a typical terraced housing in a small village, a suburb of Moravský Krumlov. For the construction, we chose a strict, respectful archetype shape of the house that was already there before our intervention. However, the expression of the house takes on radical and strict shapes in our design. The choice of materials and c...
Project name
Family House Polánka
Location
Nová 1611, 672 01 Moravský Krumlov, Czech Republic
Principal architect
Radek Pasterný
Collaborators
Petr Ducháč (Statics)
Built area
Built-up Area 175 m² Gross Floor Area 295 m² Usable Floor Area 257 m²
Landscape
Stanislav Schwarz
Material
Masonry – sand-lime bricks. Ceilings – reinforced concrete. Floor – cement trowel. Roofing – folded metal sheet. Facade – organic fine-grain plaster. Facade – larch decking. Roof structure – wooden trusses. Interior plaster – gypsum plaster. Furniture – solid oak + MDF.
Typology
Residential › House
The sloped volume of the project is designed as a slope according to the climate of the project so that 4 layers with different angles are placed next to each other in order to create different views to the surroundings and the park next to the project, to define the overall form of the project and to match the city background and also be in harmon...
Project name
Lima House 3
Architecture firm
Milad Eshtiyaghi Studio
Tools used
Rhinoceros 3D, Autodesk 3ds Max, V-ray, Lumion, Adobe Photoshop
Principal architect
Milad Eshtiyaghi
Visualization
Milad Eshtiyaghi Studio
Typology
Residential › House
The proposal of the ZC family apartment, located in Bosques de las Lomas, is to generate spacious spaces, having a double height in the dining room, with wooden panels that surround and guide users through all spaces. A marble soffit that connects the common area and the private area stands out. The blacksmith lattice generates versatility and move...
Project name
Departamento ZC
Architecture firm
Concepto Taller de Arquitectura
Location
Bosques de las Lomas, Mexico City, Mexico
Photography
Agustín Garza
Principal architect
Alberto Dana, Daniel Dana, Karen Goldberg
Collaborators
Furniture: Cattelanitalia, Minotti, Poliform
Interior design
Concepto Taller de Arquitectura
Environmental & MEP engineering
Material
Marble, concrete, glass, wood, stone
Typology
Residential › Apartment
A private outdoor space was also intended. However, instead of the common backyard, the
approach was to provide a middleyard, in order to achieve some privacy in the outdoor space. The house was designed in a “C” shape, turning its back to the surroundings and facing an interior patio that opens only in an unobstructed area.
Architecture firm
LIMIT Studio
Photography
Alexander Bogorodskiy
Interior design
Jota Barbosa
Construction
Construções José Maria da Costa Santos – Unipessoal, Lda Kitchen Carpentry: Studio Emme (Emme Cozinhas)
Material
Concrete, glass, wood, stone
Typology
Residential › House
Cultivating elegance in the everyday. Located in the North Bund of Hongkou District, Hall of the Sun is a 180,000 square meter commercial hub with an emphasis of nature in the design, including its curvilinear facade and a 3-storey-high biophilic food hall under Shanghai’s largest skylight roof canopy. Informed by the organic architecture, Lukstudi...
Project name
Refining the Ordinary
Interior design
LUKSTUDIO
Location
No. 181 Rui Hong Road, Hong Kou District, Shanghai, China
Photography
Peter Dixie, Yui Zhang
Principal designer
Christina Luk
Design team
Yicheng Zhang, Haixin Wang, Edoardo Nieri, Dong Wu, Charis Nicolaou, Kevin Yang, Wendy Zhang, Jimmy Zhu, Weifeng Yu, Xiaojian Yan, Sarah Wang
Collaborators
Post-Processing : Eagle Impression; Executive Architect : Wang Tung (Shanghai) Architectural Design Co., Ltd Structural engineering : Arup International Consultants (Shanghai) Co., Ltd Environmental and EMP : Parsons Brinckerhoff Engineering Technology (Beijing) Co., Ltd. Shanghai Branch Lighting : Lighting Planners Associates Lighting Development : Shanghai Tongji Interior Design Engineering Company Landscape : Design Land Collaborative VI Consultant : Dutton Bray Design Limited Construction : China Construction Third Engineering Bureau Group Co., Ltd
Architecture firm
Arquitectonica
Material
Limestone, ceramic tile, GRG, wood veneer, wood film, stainless steel, lighting film
Client
Rui Hong Xin Cheng
A personalized modern house in a fifty by seventy land plot in suburban edge of the city. Family with two kids approached to design a house including three separate unit houses for them and their two kids. Main aspect of the project was to design a house, which brings nature indoors without compromising privacy of its users.
Project name
Personalized House
Architecture firm
Wandering Architects
Location
Sri Lanka, Colombo
Tools used
SketchUp, AutoCAD, Lumion, Adobe Photoshop
Principal architect
D.Widumina
Visualization
Wandering Architects
Status
Under Construction
Typology
Residential › House
The house in Even Yehuda, Israel was built on family-owned land that used to be a citrus orchard in the past. Holding memories and smells from their childhood, it was imperative to keep grand openings that will dismiss the borders between the house and its green surroundings.
Project name
Even Yehuda House
Architecture firm
Leibel Architects
Location
Even Yehuda, Israel
Photography
Peled Studios
Design team
Liat Eliav Design Studio
Interior design
Liat Eliav Design Studio
Material
Concrete, Wood, Glass, Stone
Typology
Residential › House

