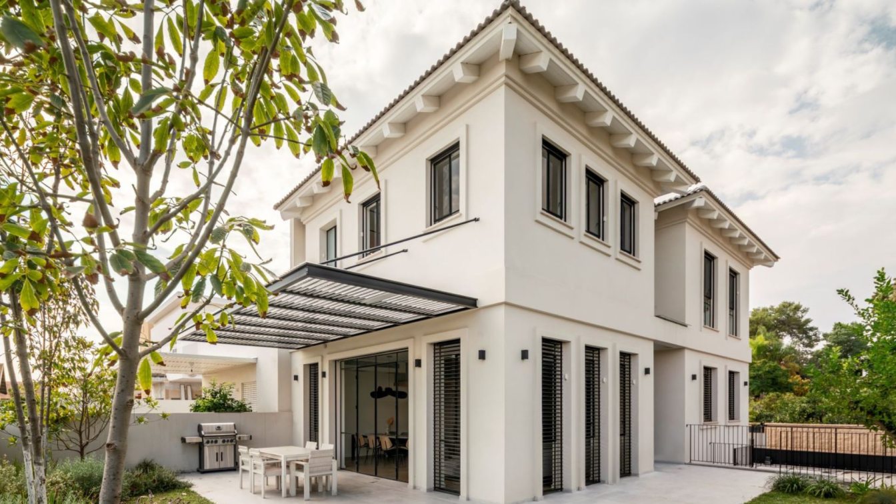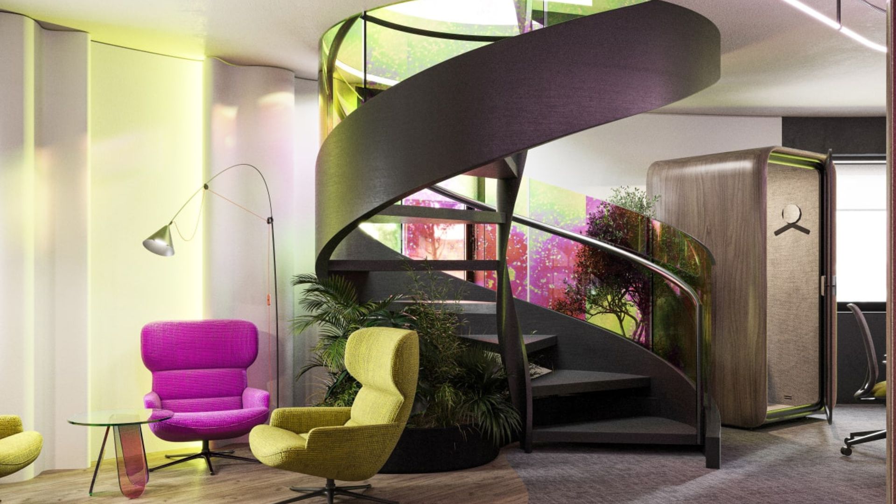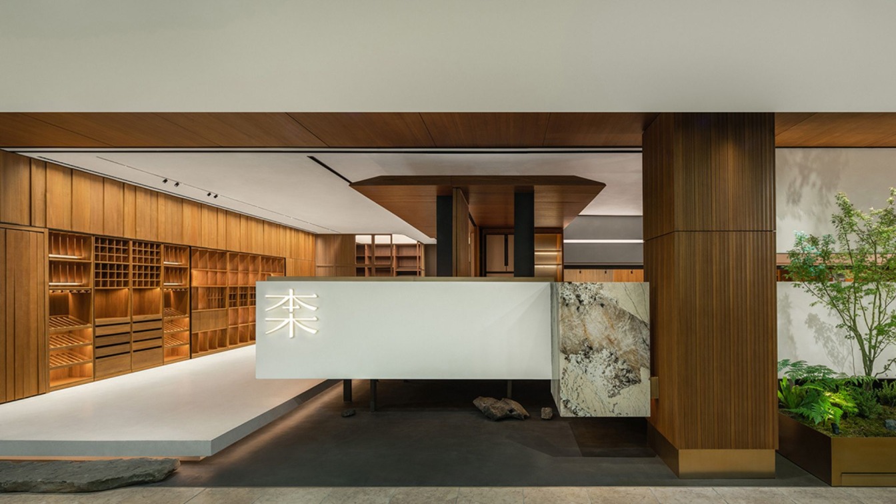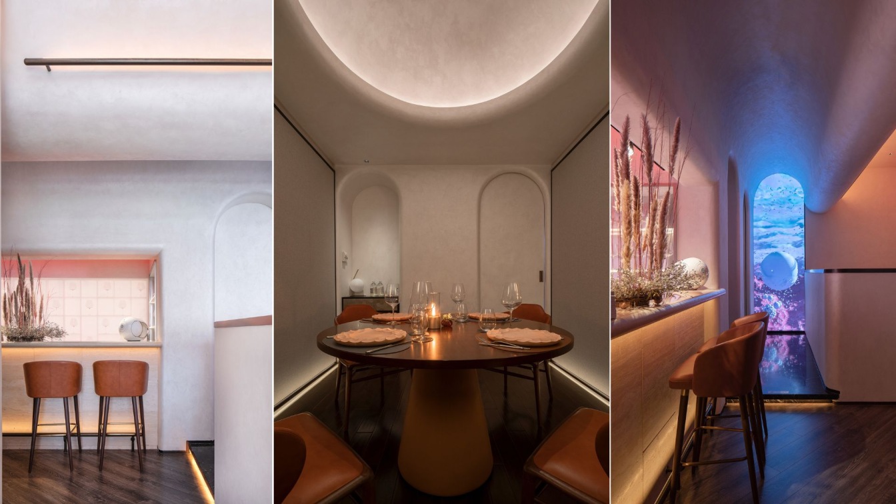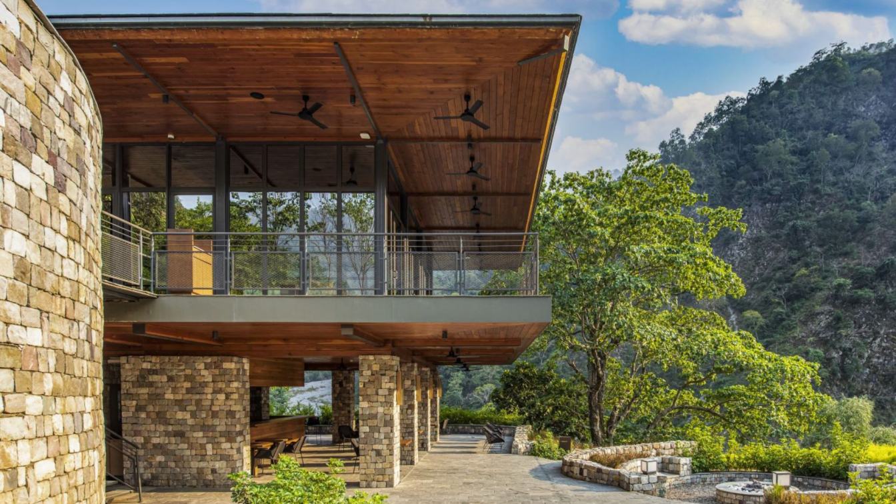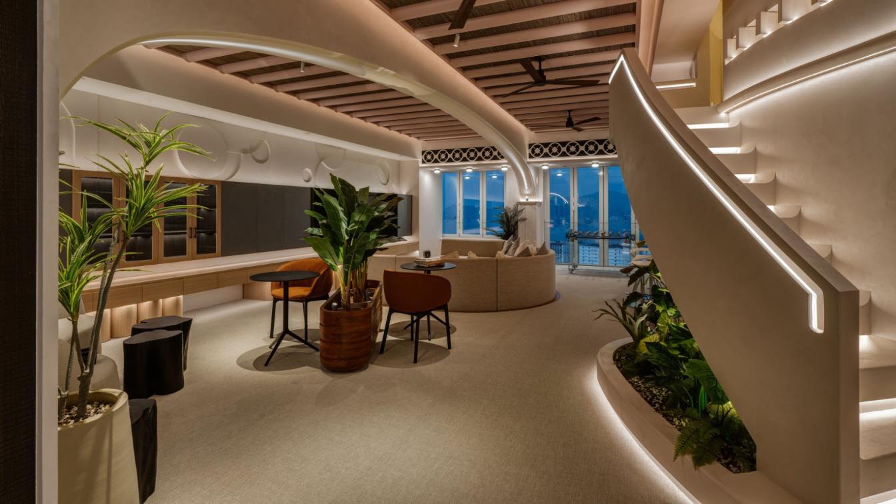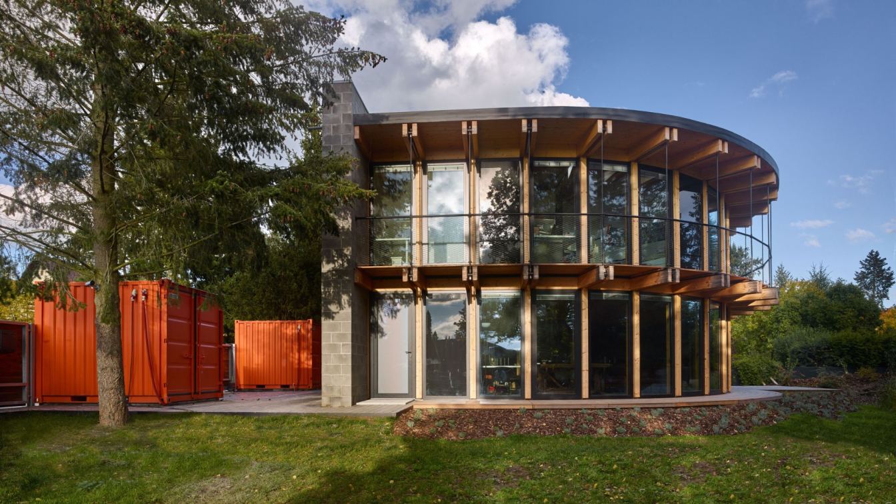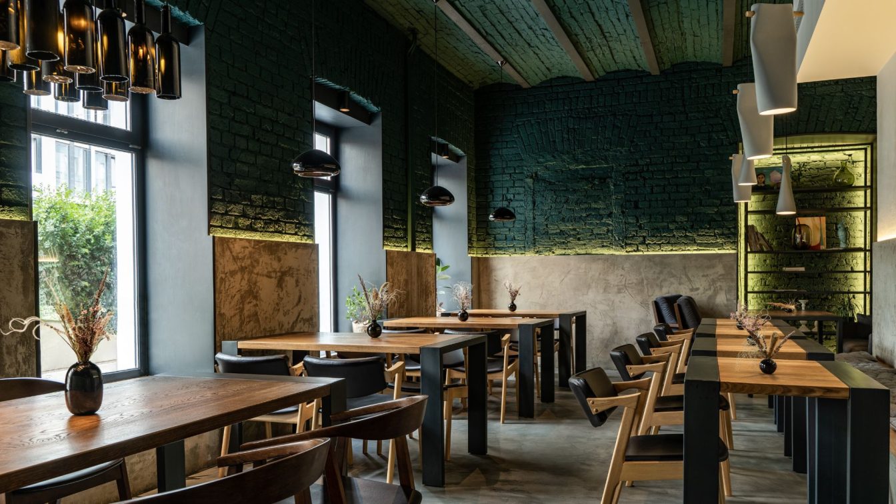The house in Even Yehuda, Israel was built on family-owned land that used to be a citrus orchard in the past. Holding memories and smells from their childhood, it was imperative to keep grand openings that will dismiss the borders between the house and its green surroundings.
Project name
Even Yehuda House
Architecture firm
Leibel Architects
Location
Even Yehuda, Israel
Photography
Peled Studios
Design team
Liat Eliav Design Studio
Interior design
Liat Eliav Design Studio
Material
Concrete, Wood, Glass, Stone
Typology
Residential › House
ZIKZAK Architects has completed work on a project for an IT company in sunny Cyprus. Since the customer has offices around the world, the concept of the Cypriot interior was a reference to the picturesque nature of the island. The design is dominated by genuine materials, natural colors, light surfaces and rough textures. "The project is very inter...
Project name
Office in Limassol
Architecture firm
ZIKZAK Architects
Location
Limassol, Cyprus
Principal architect
Anastasia Apostu
Design team
A. Apostu, I. Yashyn, G. Tynkaliyk, O.Kyianko, M. Ternova, V. Melnykov, H. Zaremba, O. Konoval
Client
International IT company
Typology
Commercial › Office Building
The "BEN MOO Brand Exhibition Hall", located on the fifth floor of Fusen-Noble House in Nanmen, is one of the latest works carefully planned and designed by Rene Liu and Jiajun Tang, the design directors of HDC Design. This exhibition hall is a brand-new design work created by the designers after carefully reading the series composition and develop...
Project name
BEN MOO Brand Exhibition Hall
Architecture firm
HDC Design
Location
5F, No. 2 Store, Fusen-Noble House, 99 Duhui Road, Wuhou District, Chengdu, China
Principal architect
Jiajun Tang, Rene Liu
Collaborators
Full house customization: BEN MOO
Completion year
April 2022
Material
Brick, concrete, glass, wood, stone
Typology
Cultural Architecture, Exhibition Hall
The result of Romanticism, then, is liberalism, toleration, decency and the appreciation of the imperfections of life; some degree of increased rational self-understanding. Beijing LES MORILLES Restaurant is located at Yansha Business District and the bank of Liangma River. It was selected as two-diamond Black Pearl restaurant on YELP in 2021, 2020...
Project name
LES MORILLES French Restaurant
Architecture firm
Tanzo Space Design
Photography
Ricky(UK Studio); Video: Mr. Xiao(Rock)
Principal architect
Wang Daquan
Collaborators
Design executor: Ma Hongxu; Brand design: Tian Yangning; Copywriting: NARJEELING
Material
Brick, concrete, glass, wood, stone
Typology
Hospitality › Restaurant
Taj Resort and Spa is the morphology of the traditional Himalayan village with a structure that negotiates and creates a dialogue with the contours. The relationship of the design with the rivers and rivulets in the valleys, the materiality, local construction knowledge and memorable collaborations are all crucial determinants of the architectural...
Project name
Taj Rishikesh, Resort & Spa
Architecture firm
Edifice Consultants Pvt. Ltd.
Location
Singthali, Rishikesh, Uttarakhand 249192, India
Photography
Bharath Ramamrutham
Principal architect
Ravi Sarangan
Design team
Radhika Dey, Pallavi Jitkar, Binu Kuriakose, Akshata Bane, Kolathu Baskaran
Collaborators
Concept Architects - YH2 Canada
Completion year
September 2019
Interior design
Eco-ID, Singapore
Structural engineer
S V Damle
Environmental & MEP
AECOM
Client
Arjun Mehra, Darrameks Hotels Pvt. Ltd
Typology
Hospitality › Resort
Minus Workshop’s sustainable mission in a weekend getaway hub. Minus Workshop has taken over a design project from an eco-responsible couple having a great concern for sustainability which is a sizzling topic worldwide and beyond.
Project name
The Geometric Villa
Interior design
Minus Workshop
Location
Kowloon, Hong Kong
Photography
Steven Ko Interior Photography
Principal designer
Kevin Yiu
Design team
Minus Workshop
Material
Textured gleaming plaster, recycled glass mosaic, vinyl flooring, reclaimed wood, wall cover that made out of recycled paper
Contractor
Kiwi Construction
Typology
Residential › Apartment
In the southern part of Malé Kyšice town on the edge of the Křivoklát woods, there is a residential district originally home to weekend cottages. One such cottage on a flat plot of land was replaced by a passive home. The floor plan closely resembles a quarter-circle with walls made of exposed concrete blocks. The rounded wall and the ceilings are...
Project name
House That Opens Up to the Sun
Architecture firm
Stempel & Tesar architekti
Location
Malé Kyšice, Czech Republic
Principal architect
Ján Stempel, Jan Jakub Tesař
Collaborators
Chief project engineer: Aleš Herold; Wooden construction statics: Timber design.
Built area
Built-up Area 127 m² Usable Floor Area 157 m²
Typology
Residential › House
Concept: The deep dark green colour has become dominant in the space, even enveloping. That creates a sense of intimacy and depth, as if visitors are inside a wine bottle. The interiors of the restaurant and bar have the same style, but still differ in details. For example, for the dynamic mood the floor covering in the bar is made more colourful.
Location
The Association of Ryabovskaya Manufactory, Moscow, Russia
Photography
Anastasia Zheltikova
Principal architect
Mila Titova
Design team
Mila Titova, Alina Eliseeva, Natalia Stolberg
Collaborators
Branding Agency Suprematika
Civil engineer
So Bel Stroi LLC
Material
Wine equipment Enomatic, chairs - TON, custom furniture - design by MT.A, production - Sergey Lubimov, tile - ArchSKIN, Atlas Concorde; pendant lamp of wine bottles by Natalia Stolberg
Typology
Hospitality, Restaurant, Wine & Dine

