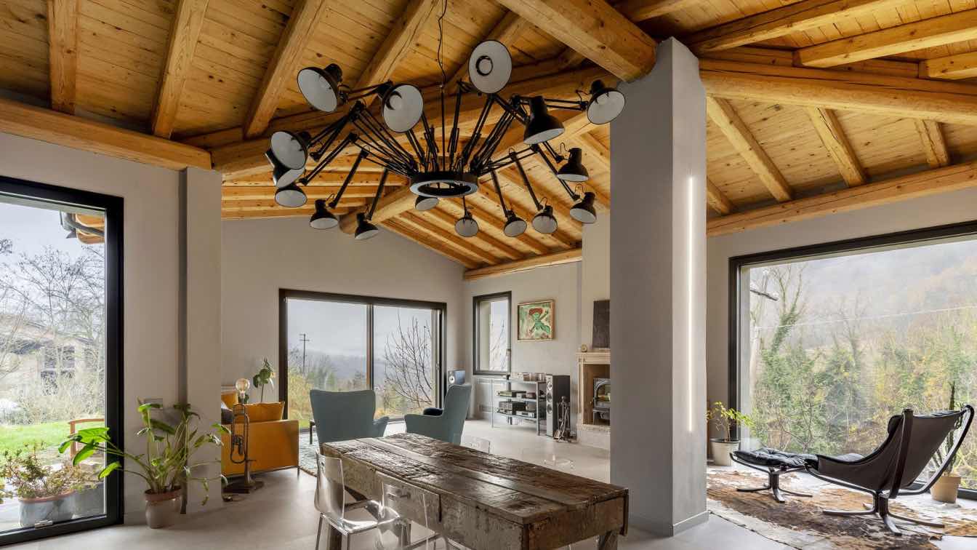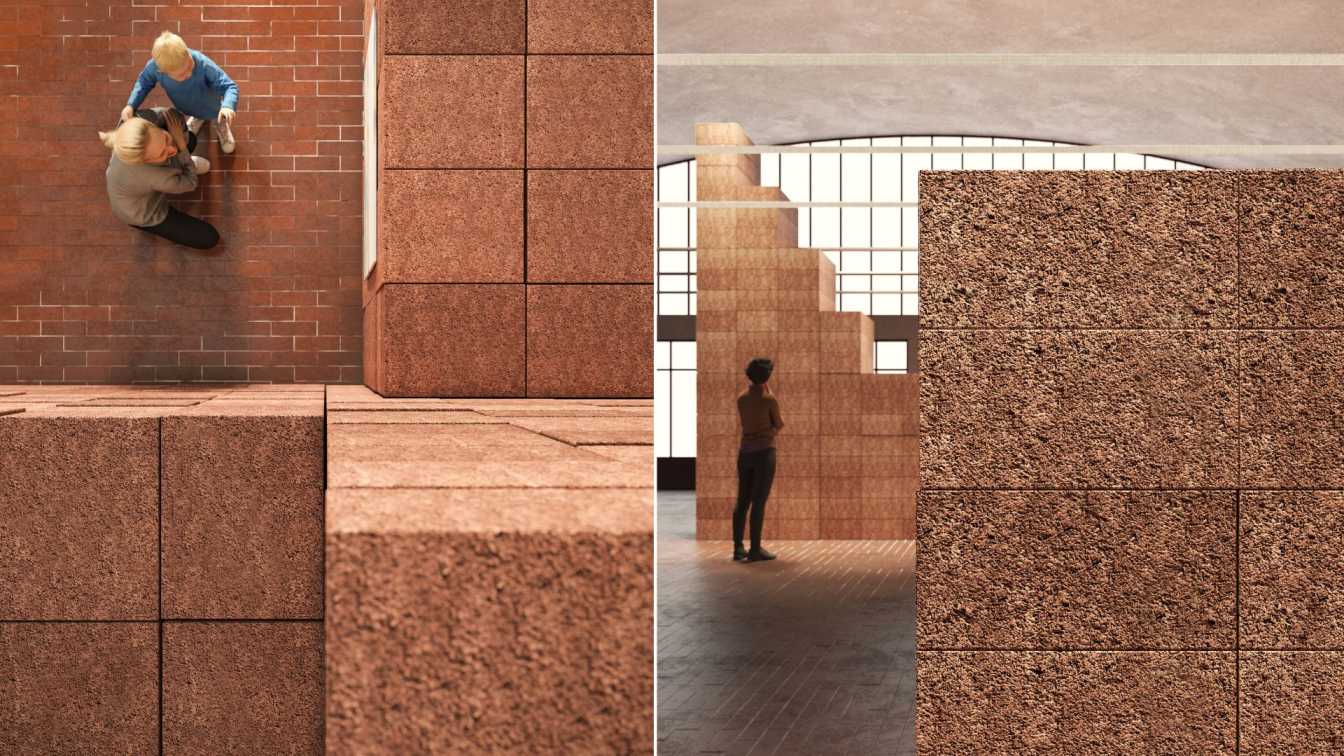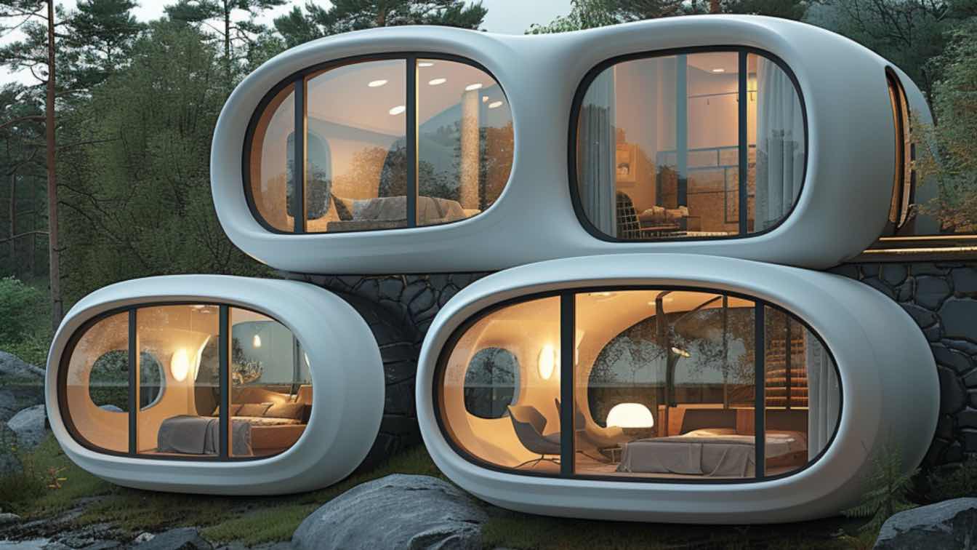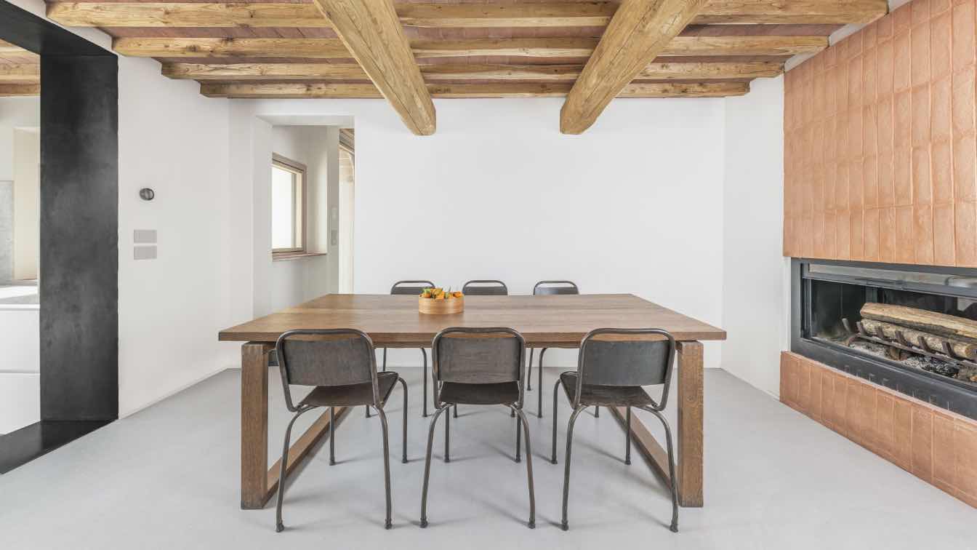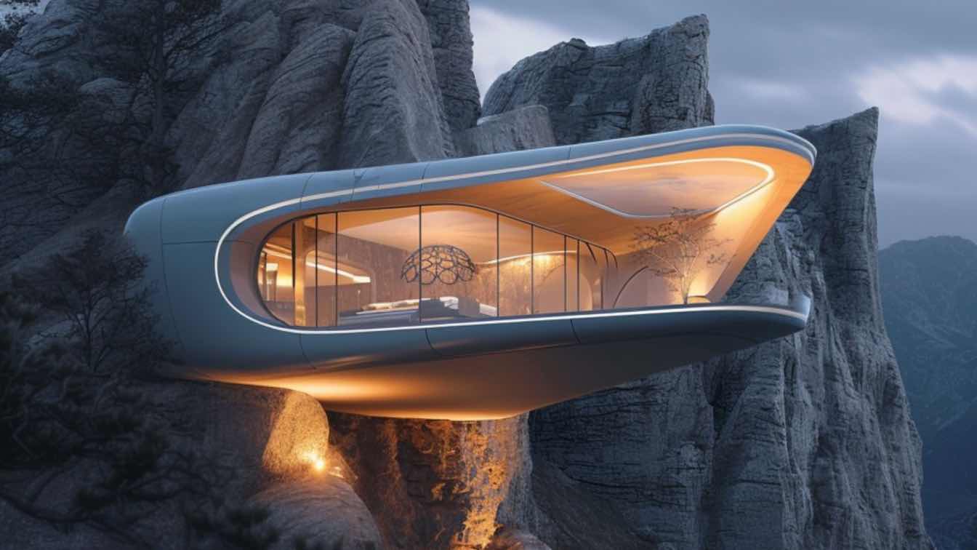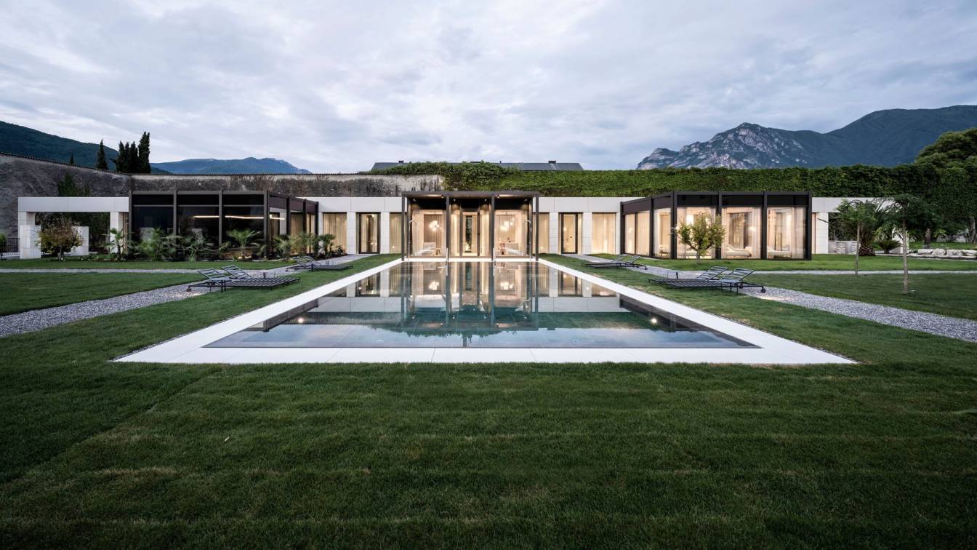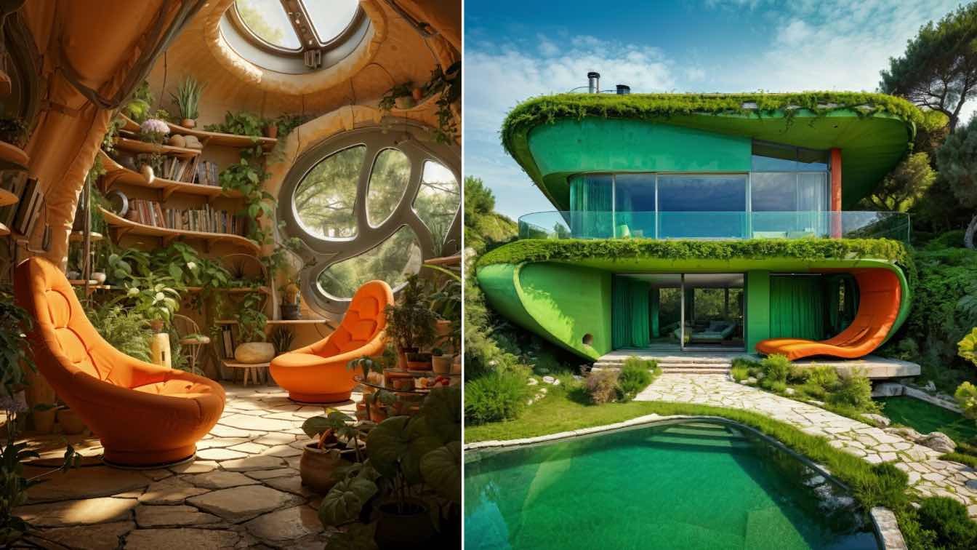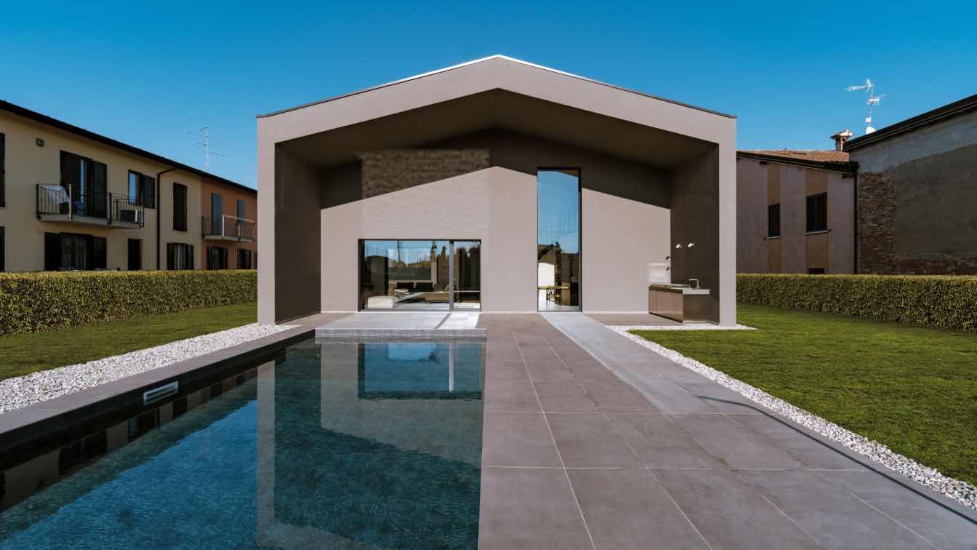The project respects the history of this ancient farmhouse immersed in the charm of rediscovered objects and materials, also reflecting the philosophy of the owners, a Milanese entrepreneurial couple, founders of an independent sartorial intersection between craft and business
Project name
Olterpò Pavese
Architecture firm
Lascia La Scia
Location
Olterpò Pavese, Pavia, Italy
Photography
Marta d’Avenia
Completion year
January 2023
Typology
Residential › House
An exhibition design project defining the Design Variations spaces through a smart use of bio-based materials. For the Milan Design Week 2024, MoscaPartners entrusted Park Associati with the design of an exhibition solution for the new location of Design Variations, a garage located in Milan's historic Darsena area, built from 1938 and completed at...
Eligibility
Open to public
Organizer
MoscaPartners, Park Associati
Date
14th – 21st April 2024
Venue
Milan Design Week 2024
Step into the future with our visionary architectural concept: a futuristic house ingeniously designed with interconnected pods or modules, each meticulously crafted to fulfill a distinct function.
Project name
Multifunctional Nexus Homes
Architecture firm
Kowsar Noroozi
Tools used
Midjourney AI, Adobe Photoshop
Principal architect
Kowsar Noroozi
Design team
Kowsar Noroozi
Visualization
Kowsar Noroozi
Typology
Residential › Houses
Casa Citerna is the result of a renovation and energy redevelopment carried out on a private house located in the Florentine Chianti. The house was originally part of a historic building later divided into several units.
Project name
Casa Citerna
Architecture firm
Officina Abitare
Photography
Leonardo Morfini
Design team
Matteo Pierattini, Sara Bartolini
Supervision
Matteo Pierattini
Construction
Matteo Pierattini
Material
Terracotta, lime, chestnut wood and stone
Typology
Residential › House
Delnia Yousefi: Nestled in the awe-inspiring landscape of The Dolomites in Italy, designed with a minimalist approach, the residence spans four distinct yet interconnected sections, each offering a unique perspective of the rugged mountainous terrain.
Project name
Mountain Residence in The Dolomites
Architecture firm
Delora design
Location
The Dolomites, Italy
Tools used
Midjourney AI, Adobe Photoshop
Principal architect
Delnia Yousefi
Design team
Studio Delora
Visualization
Delnia yousefi
Typology
Residential › House
Monastero Arx Vivendi –a member of THE AFICIONADOS– is a new style refuge of luxury hotel and spa set within thick sacral walls dating back to the 17th-century. Located in scenic Arco -Trentino, sandwiched between the peaks of the mountain and the palms of Italy’s Lake Garda, which is just 4km away.
Written by
The Aficionados
Welcome to 'Arboreal Home,' a marvel of architectural ingenuity seamlessly integrated into the timeless landscapes of Sardinian nature. This villa is a testament to a harmonious blend of nature-inspired design and the transience of life, offering an oasis of tranquility among the oleanders of Sardinia.
Project name
Arboreal Home
Architecture firm
Studio 13
Tools used
Midjourney AI, Prome.ai, Adobe Photoshop
Principal architect
Pietro Bersini
Typology
Residential › House
Casa Nato is a single villa that stands out for its innovative and functional architecture. The structure consists of three distinct volumes, each designed to fulfill specific functions, thus creating a well-organized and harmonious living environment.
Architecture firm
ZDA | Zupelli Design Architettura
Location
Azzano Mella, Brescia, Italy
Photography
Matteo Sturla
Principal architect
Ezio Zupelli, Carlo Zupelli
Design team
Ezio Zupelli, Carlo Zupelli
Collaborators
Matteo Sturla, Ottavia Zuccotti, Marco Bettera, Francesca Salvoni
Typology
Residential › House

