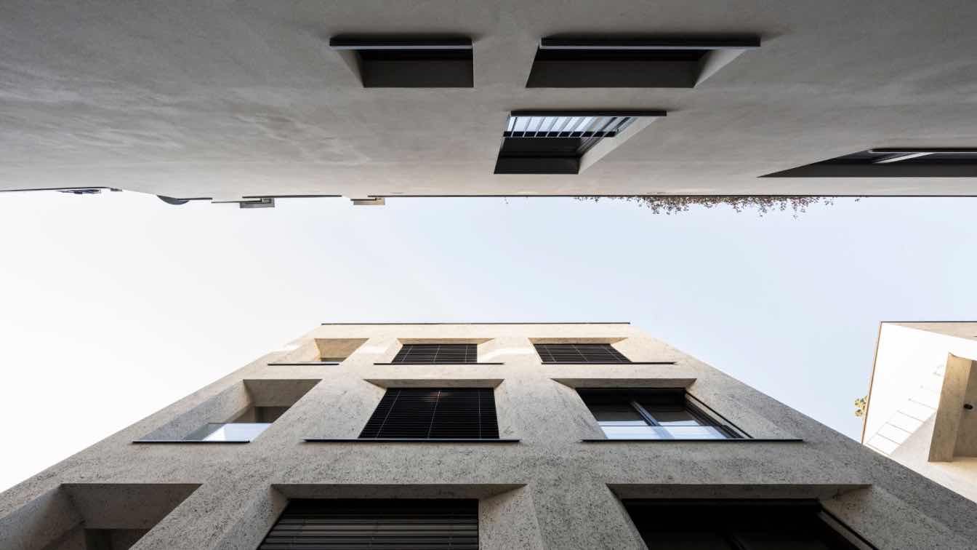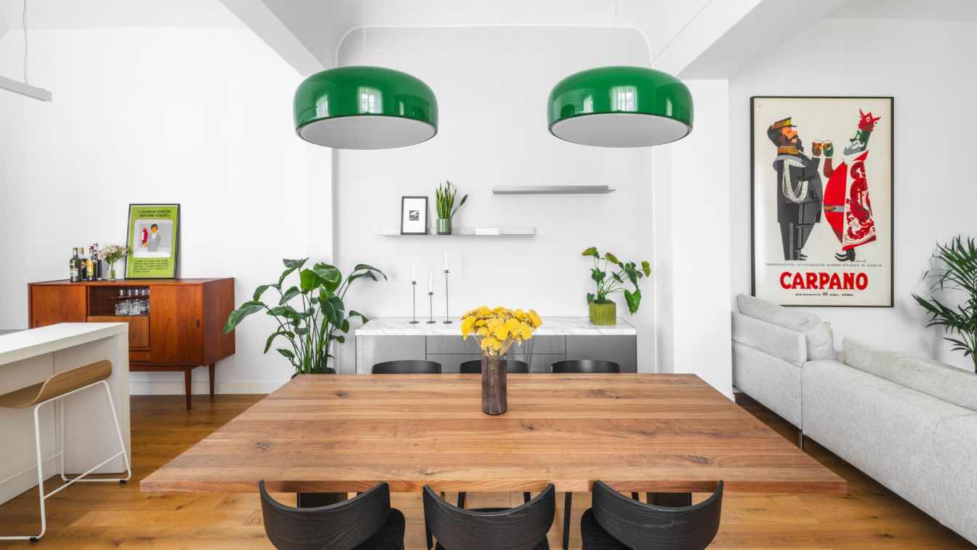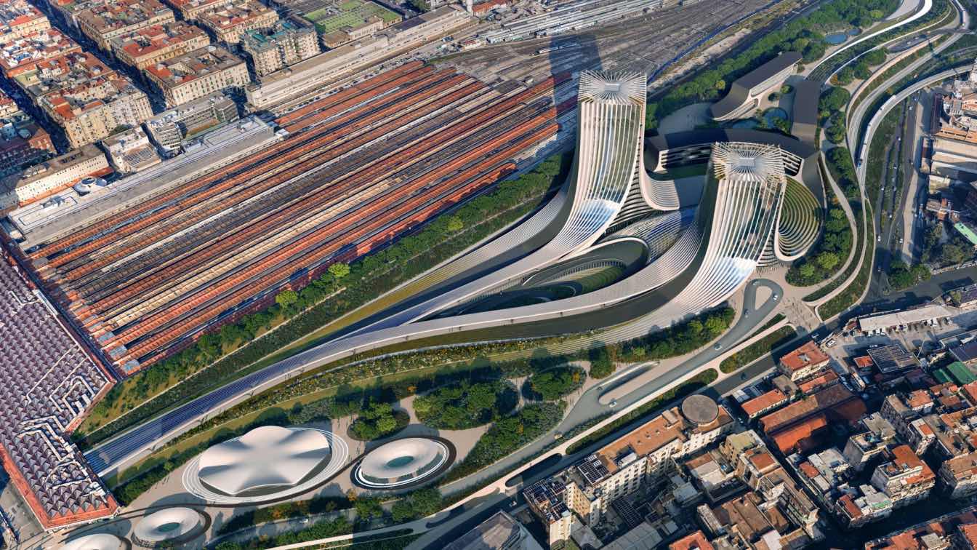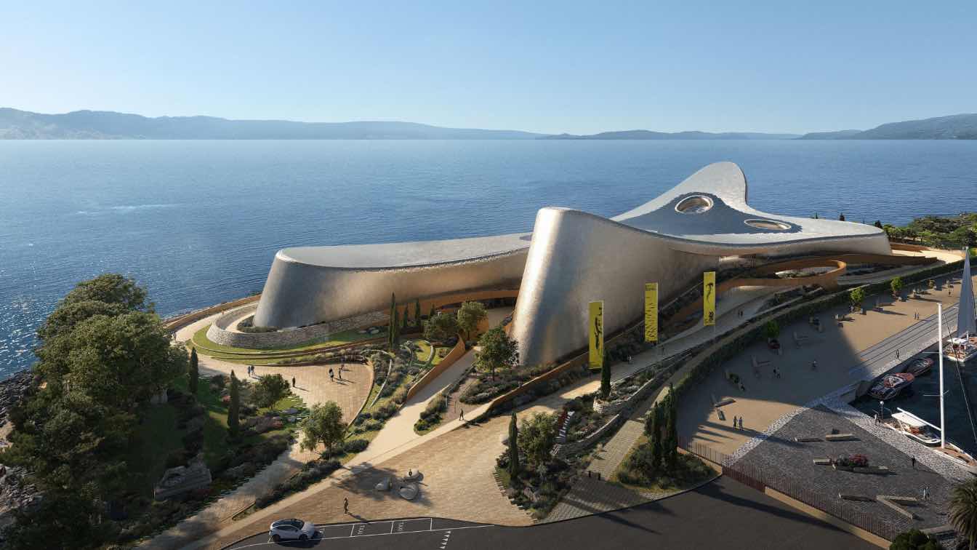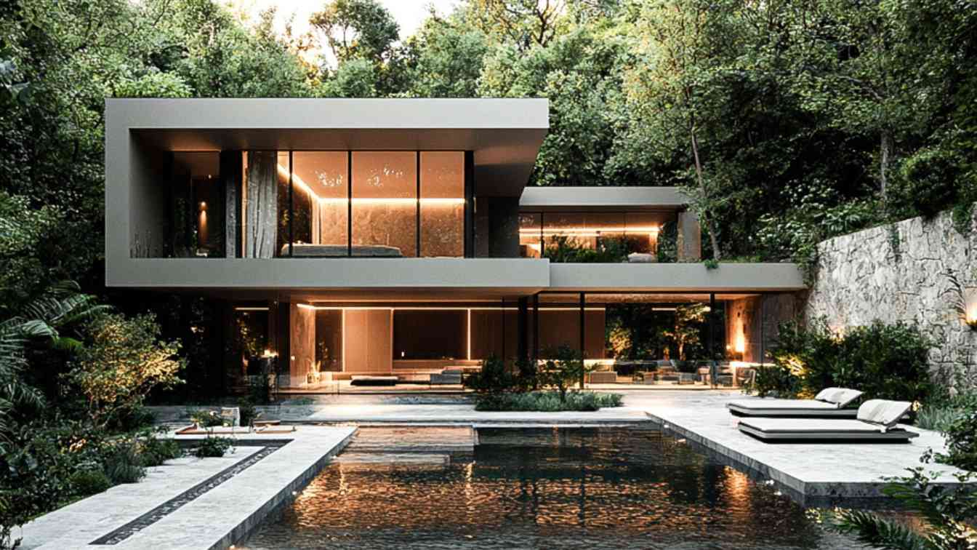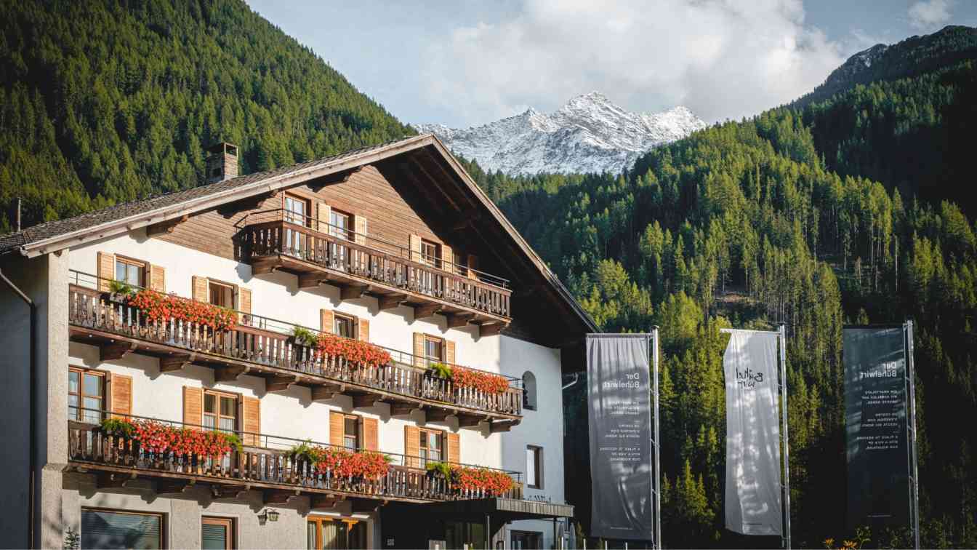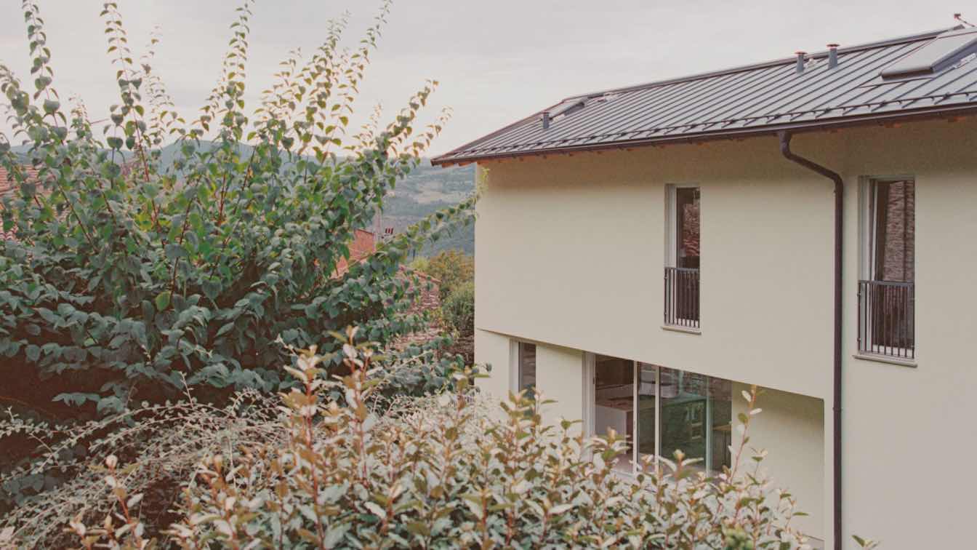On Via Museo, in the dense historic fabric of Bolzano, a new urban building rises on the elongated lot once home to the Athesia publishing group’s printing press. NOA studio reinterprets the city house typology with a refined and subtle façade composition, crafting a purist volume that elegantly bridges history and contemporary design.
Project name
Museumstraße 42
Location
Via Museo 42, Bolzano, Italy
Collaborators
PLANPUNKT, BAUBÜRO
Typology
Residential › Apartments
In the heart of Turin, an elegant apartment in a historic building is transformed into a contemporary retreat for a globetrotting chef: a customized renovation that enhances the kitchen as a space for conviviality and experimentation, with sophisticated technical solutions and refined design.
Project name
Casa Mazzini
Architecture firm
Matteo Magnabosco
Photography
Massimiliano Sticca
Principal architect
Matteo Magnabosco
Collaborators
Suppliers: Archimede, Sanvido Arreda, TraianoLuce73. Main Brands: 41zero42, Artemide, Bongio, Egoluce, Flos, Lapalma, L’Opificio, Lodes, NIC Design, Novamobili, Novy, Riva 1920, Sikkens, STØV Furniture, Tooy, Treku, Tubes. Styling: Daria Massetani
Environmental & MEP engineering
Typology
Residential › Apartment
The project of Anthea Preziosi jewellery represents an urban redevelopment intervention in one of the most important commercial streets of Ragusa. The building was designed to be coherent with the little building next door that dated back to the early Twenties, which has been heavily renovated during the past years and has lost most of its historic...
Project name
Anthea Preziosi
Architecture firm
DAAA Haus
Location
Ragusa, Sicily, Italy
Principal architect
DAAA Haus
Interior design
DAAA Haus
Tools used
AutoCAD, Autodesk 3ds Max, Adobe Photoshop
Material
Corten steel for Facade, Printed Linoleum for internal flooring / walls
Typology
Commercial › Retail, Jewellery Store
Reconnecting the city’s fragmented urban fabric is the primary objective of Zaha Hadid Architects’ (ZHA) Napoli Porta Est masterplan proposal named winner of the design competition.
Project name
Napoli Porta Est
Architecture firm
Zaha Hadid Architects
Principal architect
Michele Pasca di Magliano
Design team
Bechara Malkoun, Cemre Demirci, Cherry Lee, Ghanem Younes, Hanadi Izzuddin, Haoyue Zhang, HyunJin Kim, Irfan Bhakrani, Martina Rosati, Olivia Dolan, Sera Su Abac, Yaseen Bhatti, Jing Xu
Collaborators
Barracco Smith, Interpogetti SRL, Macchiaroli & Partners, Martha Schwartz Partners, Martha Schwartz Partners,
Visualization
BrickVisual
Typology
Commercial › Office
Reggio Calabria’s mayor, Giuseppe Falcomatà and Zaha Hadid Architects’ director Filippo Innocenti have laid the foundation stone of the new Centre of Mediterranean Culture, marking the start of the project’s construction.
Project name
Centre of Mediterranean Culture
Architecture firm
Zaha Hadid Architects (ZHA)
Location
Reggio Calabria, Italy
Principal architect
Zaha Hadid, Patrik Schumacher
Design team
Abdel Chehab, Anja Simons, Davide Del Giudice, Gabriele di Giovanni, Hangyul Jeong, Luciano Letteriello, Mario Mattia, Michele Salvi, Marina Martinez, Roberto Vangeli, Stefano Rocchetti, Serena Pietrantoni, Vincenzo Barillari
Collaborators
Artuso Architetti Associati
Status
Under Construction
Typology
Cultural Architecture › Cultural Center
: “This villa gently floating within the heart of nature, where space and time are no longer separate entities but rather intertwined in perfect harmony. The design is not merely a structure; it is a living, breathing canvas, where every element—water, air, and earth—comes together to evoke deep emotions.
Project name
Echoes of Nature Villa
Architecture firm
Studio MAJARA
Location
Alto Adige, Italy
Tools used
Midjourney AI, Adobe Photoshop
Principal architect
Shiva Nafari
Design team
Studio MAJARA Architects
Typology
Residential › Villa
Framing panoramic mountain views, this hotel redefines alpine living with effortless elegance while immersing its guests in nature and comfort. Set against the breathtaking backdrop of Italy’s Valle Aurina, Hotel Bühelwirt, member of The Aficionados––a travel resource that effortlessly fuses luxury, design and authenticity.
Written by
The Aficionados
Photography
Mike Rabensteiner, Montamont
The project is located in a small hamlet of the Alta Val Trebbia: Roncaiolo. The client owned an old house adjacent to their property, whose dilapidated condition led to the decision to completely demolish and rebuild it.
Project name
House in Val Trebbia - Italy
Architecture firm
Studio Pietro Todeschini, Studio Paolo Pagani
Location
Roncaiolo, Italy
Photography
Marcello Mariana
Principal architect
Pietro Todeschini, Paolo Pagani
Design team
Pietro Todeschini, Paolo Pagan,i Ughetta Dorati, Matilde Pagani
Structural engineer
Studio Foppiani Sergio
Material
Concrete, Prefab Wood
Typology
Residential › House

