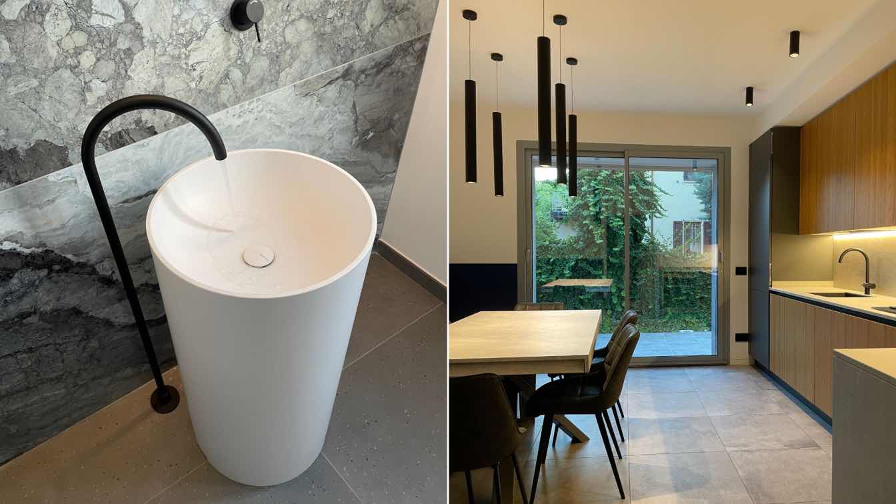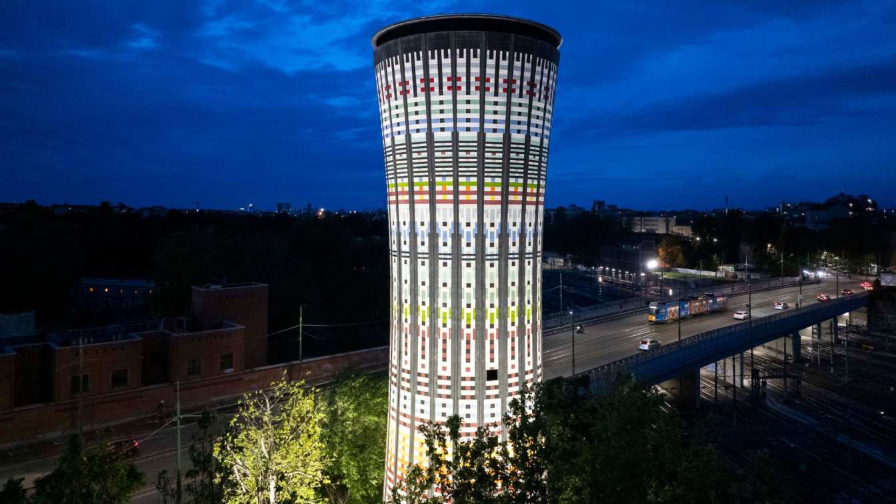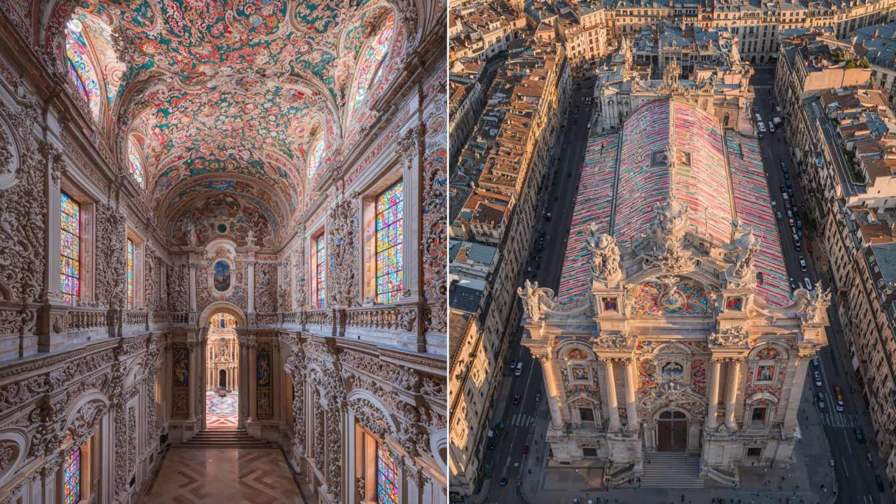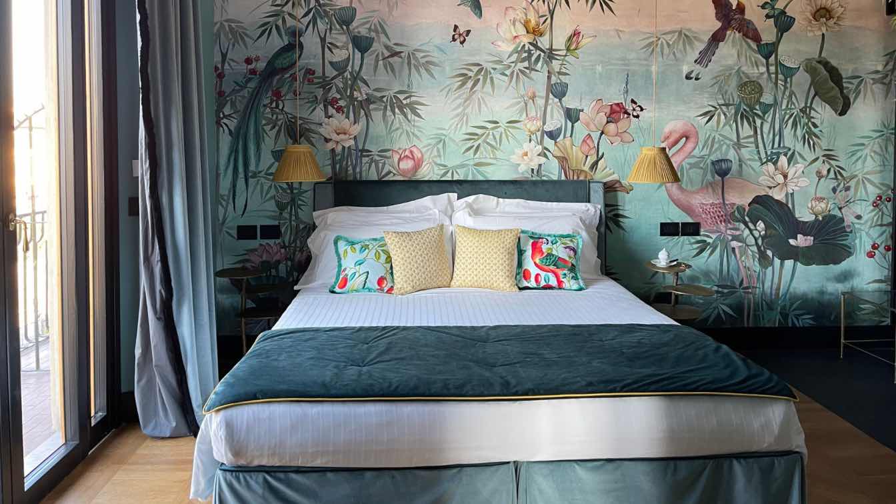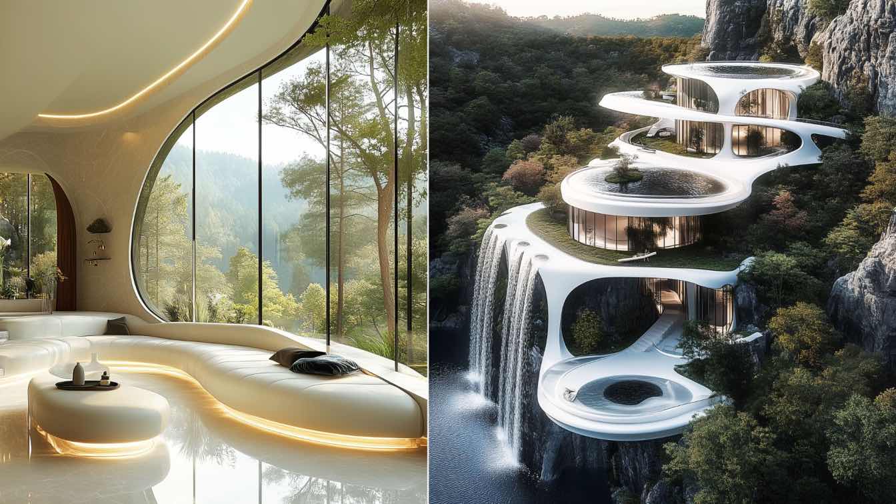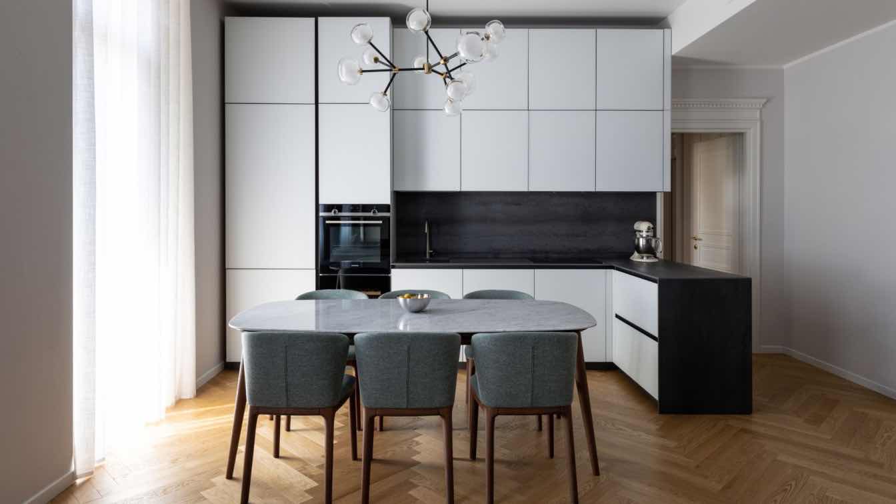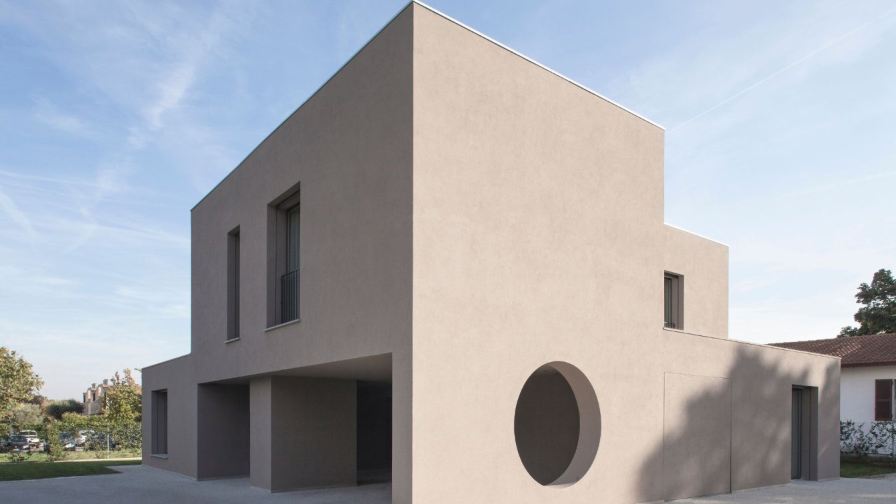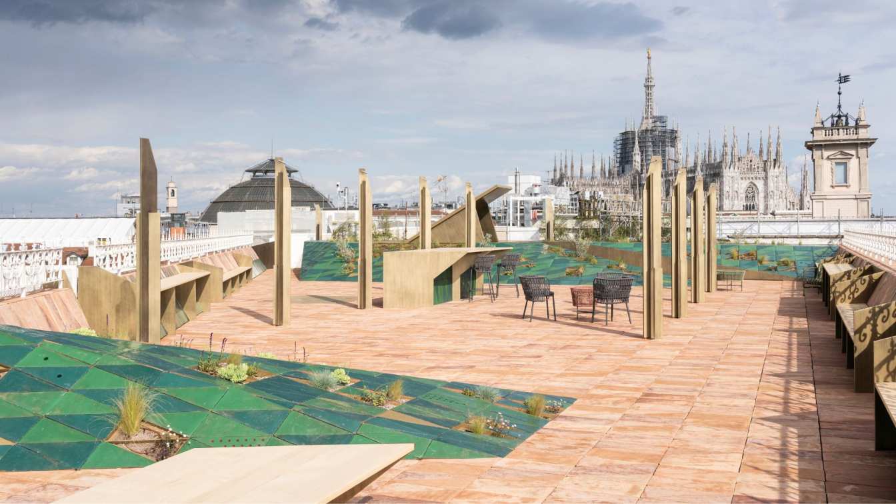Casa FB was designed and built by IUSE Design, which succeeded in transforming a historic building known as the ‘Casa Cantoniera’ (roadman’s house) into a luxury residence.
The Torre Arcobaleno in Milan's Garibaldi area has a new night lighting system. The intervention, curated in partnership by a group of Italian companies, repurposed as a tribute to the city and the people of Milan, further qualifies a structure that has become in recent years one of the symbols of modern Milan in terms of location.
Project name
Torre Arcobaleno
Architecture firm
Studio Original Designers 6r5 Network - Milano
Photography
Stefano Scarpiello – DS IMMAGINE STUDIO
Visualization
Albino Pozzi
Tools used
AutoCAD, ArchiCAD, Autodesk 3ds Max
Principal architect
Francesco Roggero, Albino Pozzi, Kiyoto Ishimoto, Rita Alfano Roggero
Design team
Studio Original Designers 6r5 Network - Milano
Collaborators
The partners are: Bazzea Construction Technology (renovation work) Condor - Formwork, Scaffolding (metal multidirectional scaffolding) Disano Illuminazione (lighting) Fila Solutions (surface cleaning) Marazzi Group (tiles) Mapei (adhesives, renovation and painting)
Interior design
Fernando Latcherre
Landscape
Rita Alfano Roggero
Structural engineer
Albino Pozzi
Construction
Bazzea Construction Technology
Client
RFI-the leading company of the Infrastructure Cluster of the Italian FS Group – Gruppo Ferrovie dello Stato
Typology
Piezometric Tower - Aqueduct in service at the Milan Garibaldi Railway Station
This project envisions a new cathedral in Florence, blending the sculptural and architectural mastery of Francesco Borromini with the vibrant, surreal artistry of Takashi Murakami.
Project name
Murakami Cathedrals
Architecture firm
Mohammad Qasim Iqbal
Tools used
MidJourney AI, Magnific AI
Principal architect
Mohammad Qasim Iqbal
Visualization
Mohammad Qasim Iqbal
Typology
Religious Architecture › Cathedral
Bronzetto creates some bespoke products for Velona's Jungle Luxury Hotel, in Florence: an authentic sign of the encounter between beauty, artistic craftsmanship and unmistakable style. For experienced globetrotters.
Masoumeh Aghazadeh & Sahar Moaf: Set against the majestic backdrop of a forested mountain, Rifugio di Serenità stands as a paradigm of modern luxury and architectural brilliance. This opulent mansion, inspired by the graceful curves of the conch shell, seamlessly integrates with its natural surroundings while pushing the boundaries of contemporary...
Project name
Rifugio di Serenità
Architecture firm
Masoumeh Aghazadeh, Sahar Moaf
Location
Dolomites, Italy
Tools used
Midjourney AI, Adobe Photoshop
Principal architect
Masoumeh Aghazadeh, Sahar Moaf
Design year
Studio Bafarin
Visualization
Masoumeh Aghazadeh
Typology
Residential › House
Dynamism and design come alive in an apartment just a few steps from Bocconi thanks to HV8 Architettura Studio. Milan, often recognized as the undisputed capital of efficiency and positivity, a concentrate of energy and dynamism, is also the beating heart of design and good taste.
Project name
VTR Apartment Renovation
Architecture firm
HV8 Architecture
Photography
Francesca Vinci
Principal architect
Marco Spinelli
Design team
Marco Spinelli, Filippo Michielon
Collaborators
Suppliers: Ceramics: Marazzi “Eclectic”. Parquet: Berti pavimenti “Terra gold by berti pavimenti”. Kitchen: Furniture 3 “Kitchen”. Lampadario: tooy “Collezione Nabilia”. Arredo bagno: Ceramica Cielo
Environmental & MEP engineering
Visualization
Filippo Michielon
Typology
Residential › Apartment
Villa Polifemo is the project of a newly built single-family residence. The building looks like a hollowed-out cube: the abstraction of a marble quarry.
Project name
Villa Polifemo
Architecture firm
Cavejastudio
Location
Forlì (FC), Italy
Photography
Giorgio Granatiero
Principal architect
Alessandro Pretolani
Interior design
MARE Architetti
Structural engineer
Lamberto Donatini
Environmental & MEP
Mirco Bondi
Construction
Arte Muraria Soc. Coop.
Supervision
Gabrio Garavini
Tools used
AutoCAD, SketchUp, Adobe Photoshop
Material
concrete, bricks, plaster
Typology
Residential › Single-Family Villa
Terrazza Biandrà, An elevated plaza, a discreet iconic place sharing the same material qualities with the surrounding historical environment. In the heart of Milan, in Piazza Cordusio, the restoration of the open space at the top of a building by Luca Beltrami commissioned by Countess Celeste Dario-Biandrà.
Project name
Terrazza Biandrà
Architecture firm
Park Associati
Location
Via dei Mercanti 12, Milan, Italy
Photography
Nicola Colella
Design team
Co-founder: Filippo Pagliani, Michele Rossi. Associate and Project Director: Alessandro Rossi. Project Leader: Alberto Ficele. Architects: Simone Negrisolo, Margherita Piccin, Irene Ricciardi, Nicola Colella.
Collaborators
Security Engineering site costruction management: Fa.Ma. Ingegneria srl
Built area
536 m² (512 m² terrace + 24 m² interior staircase)
Structural engineer
Sajni e Zambetti srl
Environmental & MEP
Fa.Ma. Ingegneria srl
Landscape
Marianna Merisi
Visualization
Stefano Venegoni, Mara Nunziante
Construction
Sajni e Zambetti srl
Client
Fondo Euripide managed by Generali Real Estate SGR
Typology
Commercial Architecture › Private terrace for mixed use (open air meeting, events, smart working)

