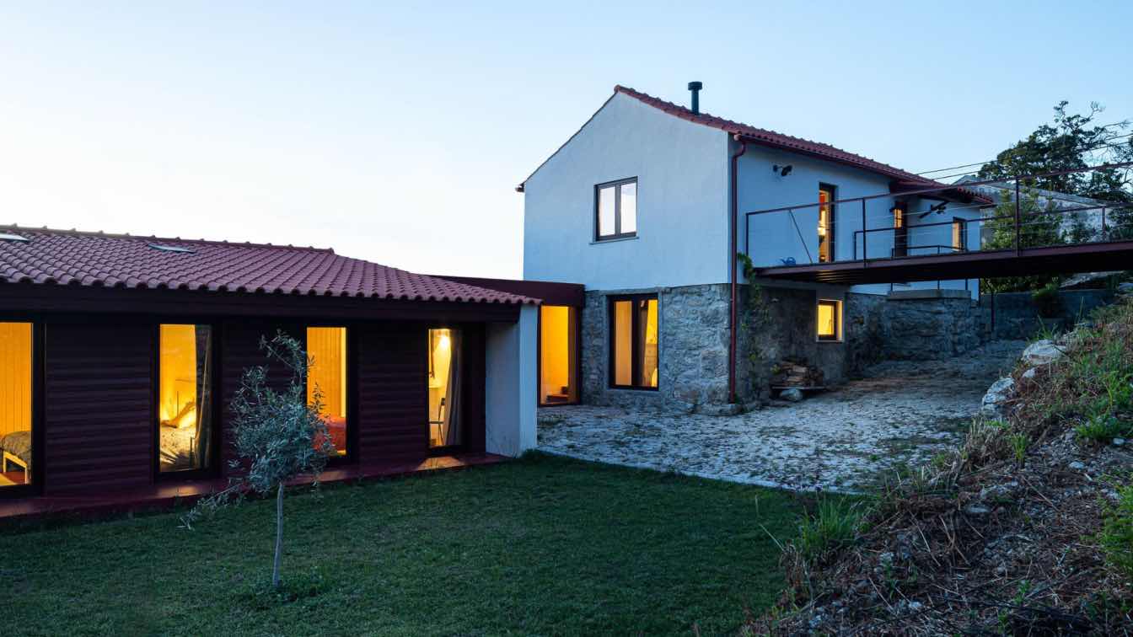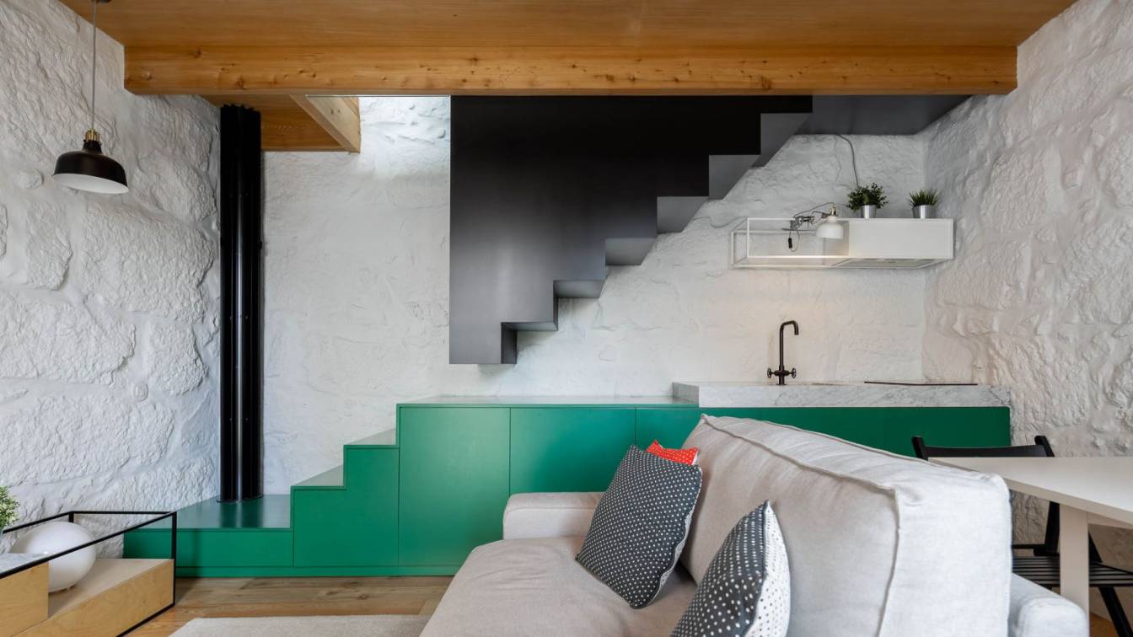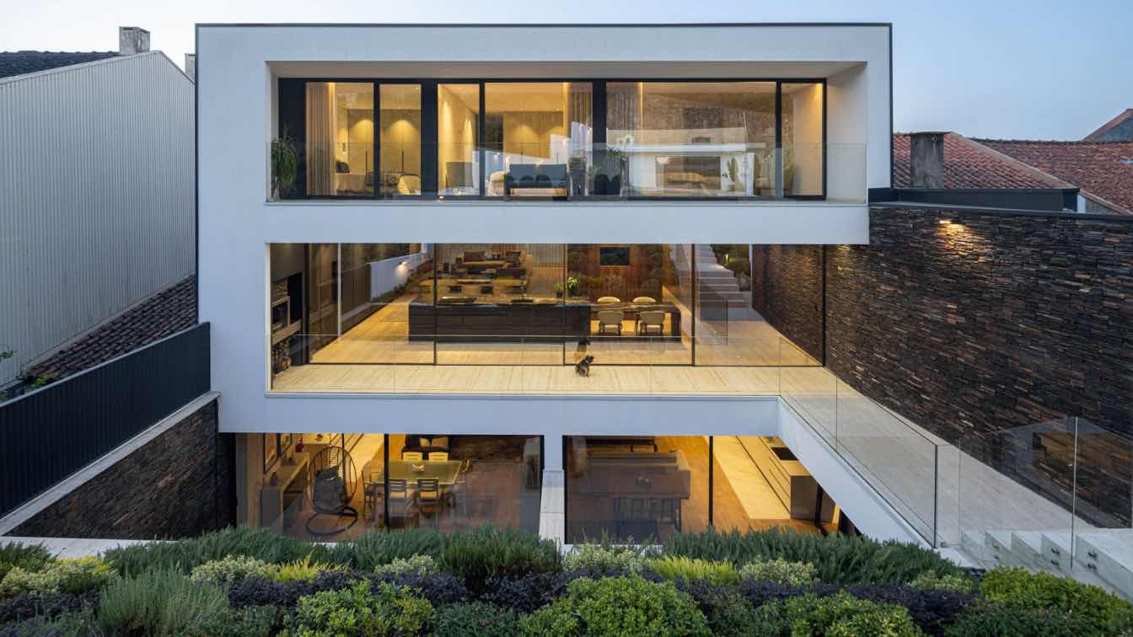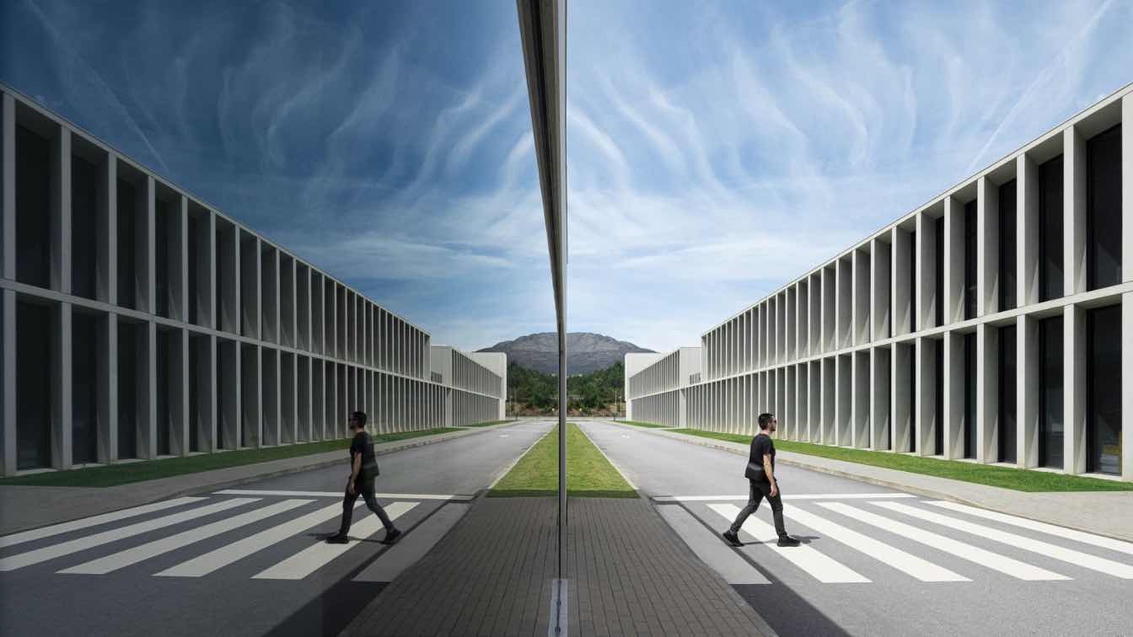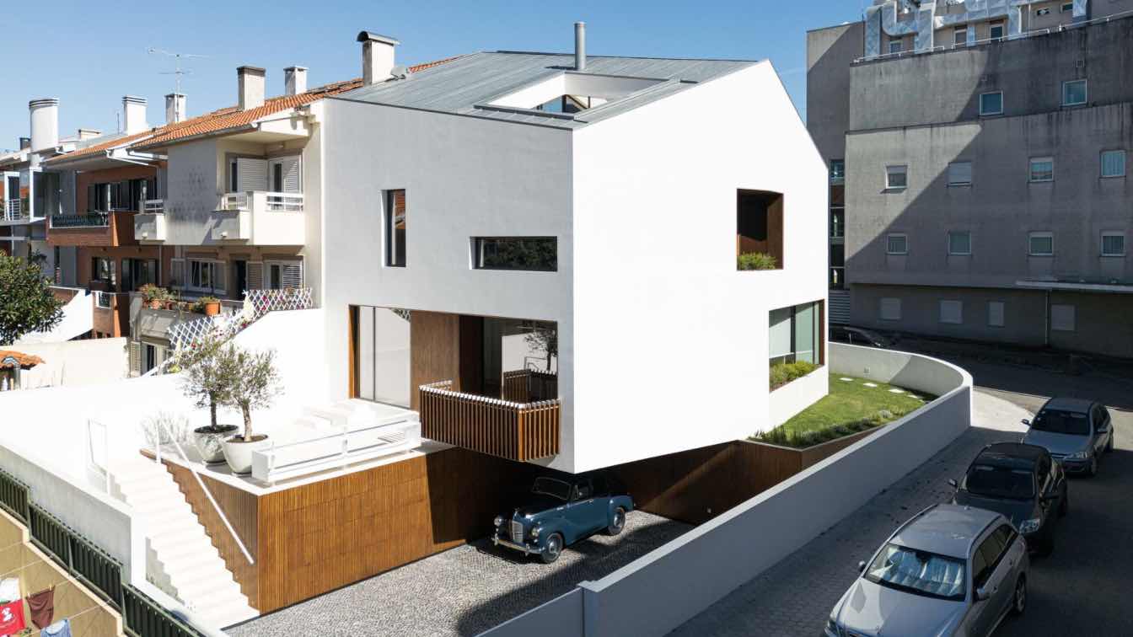Casa do Castanheiro is a rehabilitation project which aims to expand and transform a small Minho house. On the site, there was a two-story main house with no connection between the floors, along with a volume attached for storing agricultural materials, leaning against the property wall.
Project name
Casa do Castanheiro
Architecture firm
Luppa Arquitectos / Luppa Architects
Location
Alto Minho, Portugal
Photography
Ivo Tavares Studio
Principal architect
Francisco Mesquita Moura
Collaborators
André Machado, Gonçalo Campinho, Pedro Tavares
Typology
Residential › House
The main goal of this project was to revitalize an existing training space to optimize its use, creating a functional and aesthetically pleasing environment that meets the modern demands of users seeking increasingly personalized training spaces.
Project name
Level Private Gym
Architecture firm
stu.dere
Location
Penafiel, Portugal
Photography
Ivo Tavares Studio
Principal architect
Ulisses Costa
Typology
Sports Architecture › Gymnasium
Urban islands are an important part of the history of the city of Porto, having been a very common type of housing in the city from the 19th century onwards. They were composed of semi-detached houses, built in the long patio of the bourgeois houses. They were small houses.
Project name
Covelo House
Architecture firm
Spaceworkers
Photography
Ivo Tavares Studio
Principal architect
Rui Dinis, Henrique Marques
Design team
João Ortigão, Marco Santos, Tiago Maciel
Collaborators
Furniture Design: Bairro Design
Material
Wood, concrete, glass
Typology
Residential › House
The CS House, a residence for a young family, on a triangular site, with a clear program, was an exercise to push a series of concepts and ideas into place. It became, above all, a project that synthetizes, with a rational approach, the way people inhabit a family dwelling during daily events of their lives.
Architecture firm
WALAA + Jorge Gonzalez
Location
Águeda, Portugal
Photography
Ivo Tavares Studio
Principal architect
Nuno Lobo, Jiangtong Wang
Collaborators
Jorge Gonzalez, Atelier ba
Structural engineer
Luis Quintal - Engenharia, Lda
Typology
Residential › House
The project is based on meeting a specific collective housing program. Inserted in a subdivision located in the new area of the city of Aveiro, the land is located on a corner, where a construction line will close.
Architecture firm
Mário Alves Arquiteto
Location
Aveiro, Portugal
Photography
Ivo Tavares Studio
Principal architect
Mário Alves
Typology
Residential › Housing
Casa SA is an innovative residential project initiated by a private entity, located on a central street in Braga. This project aims to transform an urban space previously occupied by a ruined building without patrimonial value, creating a new building with a modern character that meets contemporary needs and enhances the quality of life for its res...
Architecture firm
Sandro Ferreira Arquitectura
Photography
Ivo Tavares Studio
Principal architect
Sandro Ferreira
Typology
Residential › House
The Industrial Building in Viana do Castelo project consists of a new industrial unit in Lanheses, Viana do Castelo, and is made up of two apparently autonomous volumes with different heights. The first volume - a large industrial/warehousing/technical area with a canopy protecting the shipping area.
Project name
BW II - Edifício Industrial em Viana do Castelo
Architecture firm
Multiprojectus
Location
Lanheses, Viana do Castelo, Portugal
Photography
Ivo Tavares Studio
Principal architect
João Pinto de Sousa
Collaborators
António Sousa, Fernanda Araújo
Structural engineer
Multiprojectus
Landscape
Lanheses, Viana do Castelo, Portugal
Construction
Garcia Garcia, S.A.
Typology
Commercial › Office Building, Mixed-use Development
Between exposure and enclosure, the house works on 3 fronts, 3 meter slope and organizes 3 floors plus an attic. The upper volume functions as a white monolith with excavations that expose a wooden interior. A basement fused into the topography supports it.
Project name
Casa Forca-Vouga
Architecture firm
RVDM Arquitectos
Location
Rua da Guiné Bissau, Aveiro, Portugal
Photography
Ivo Tavares Studio
Principal architect
Ricardo Vieira de Melo
Collaborators
Filipe Coelho; Ana Silva; Mical Pinheiro; Rui Figueiredo; André Verde
Structural engineer
DaVinci, Lda
Construction
Savecol + PH Puzzle House
Typology
Residential › House

