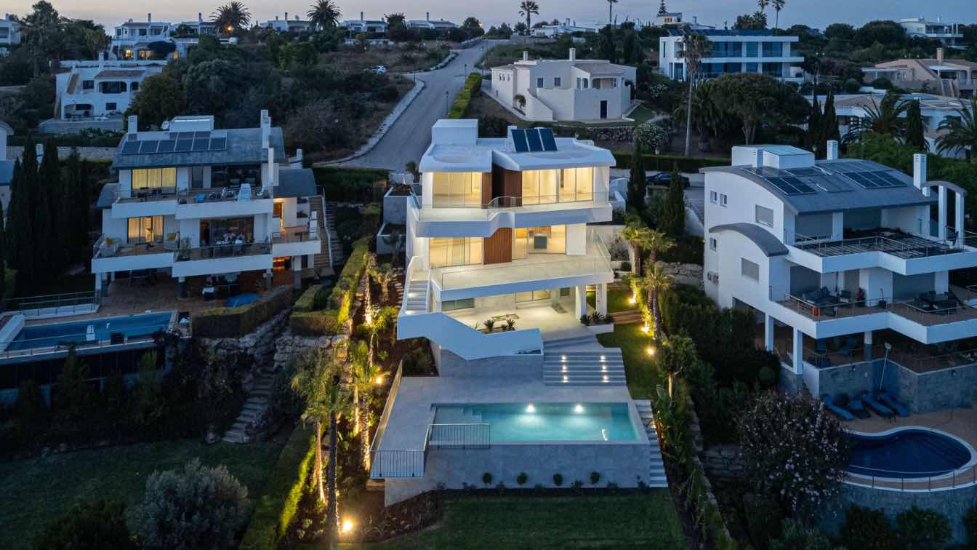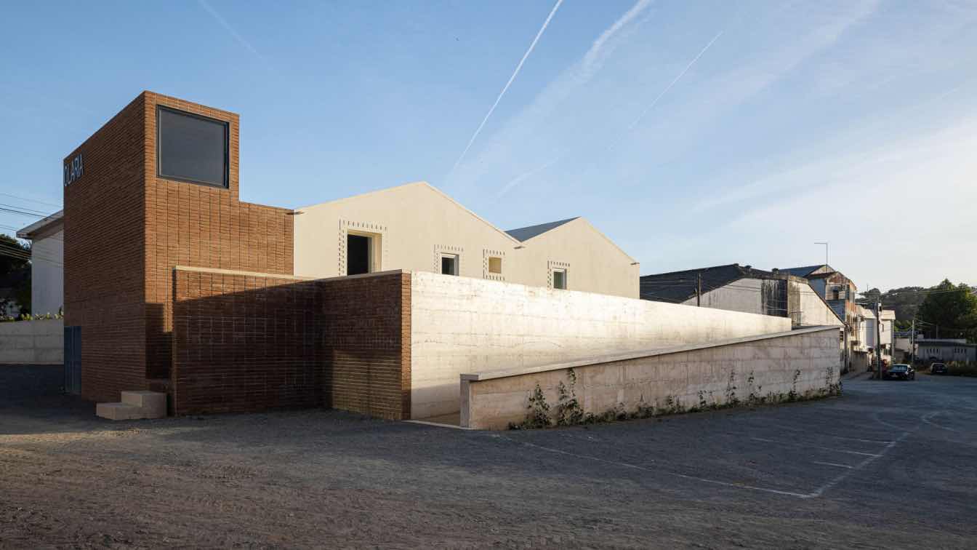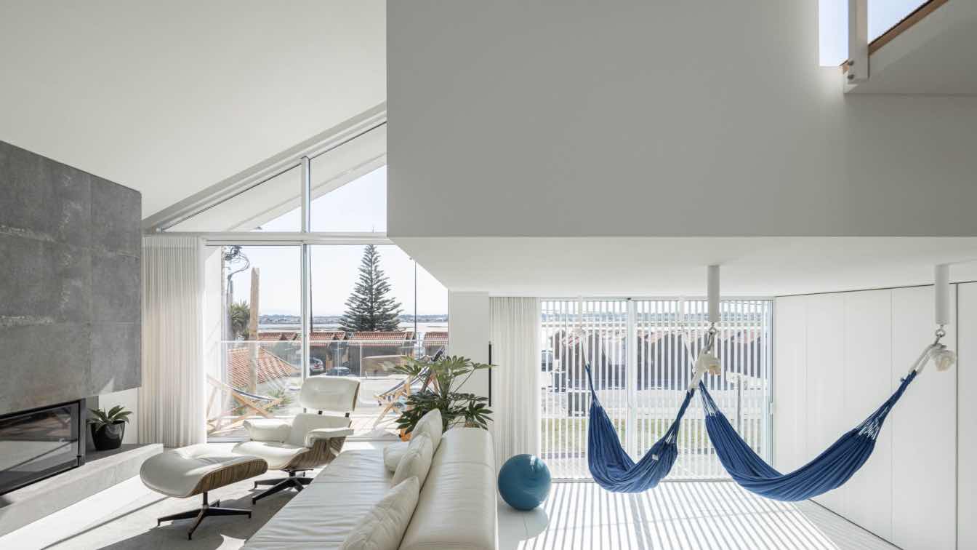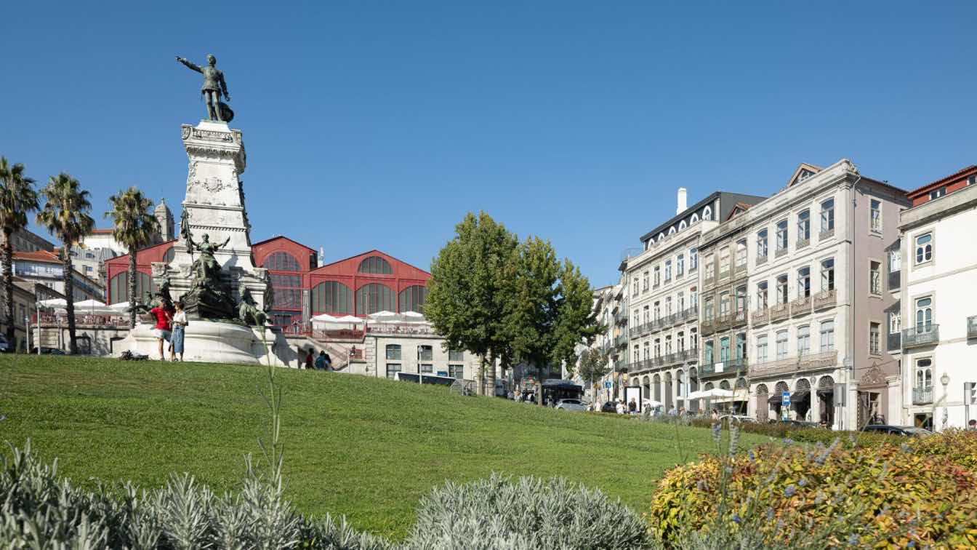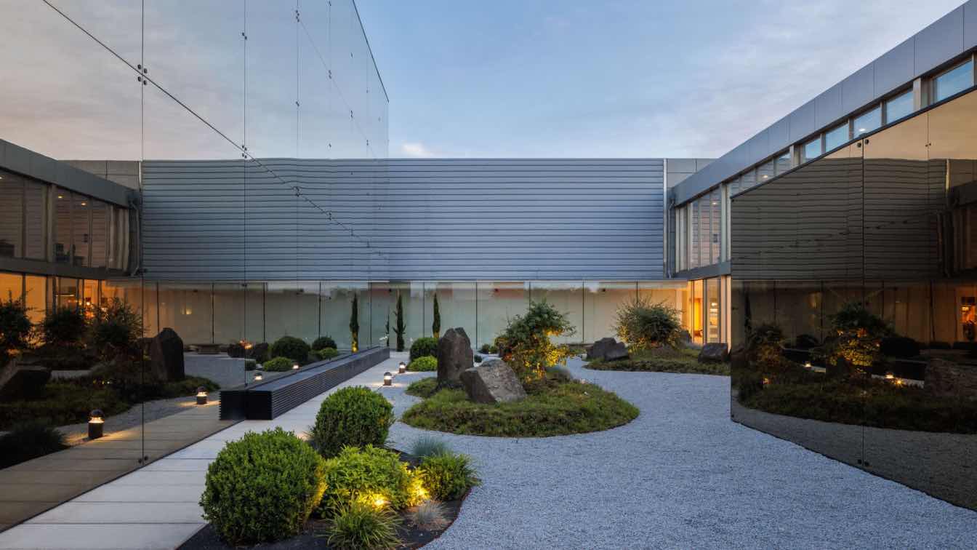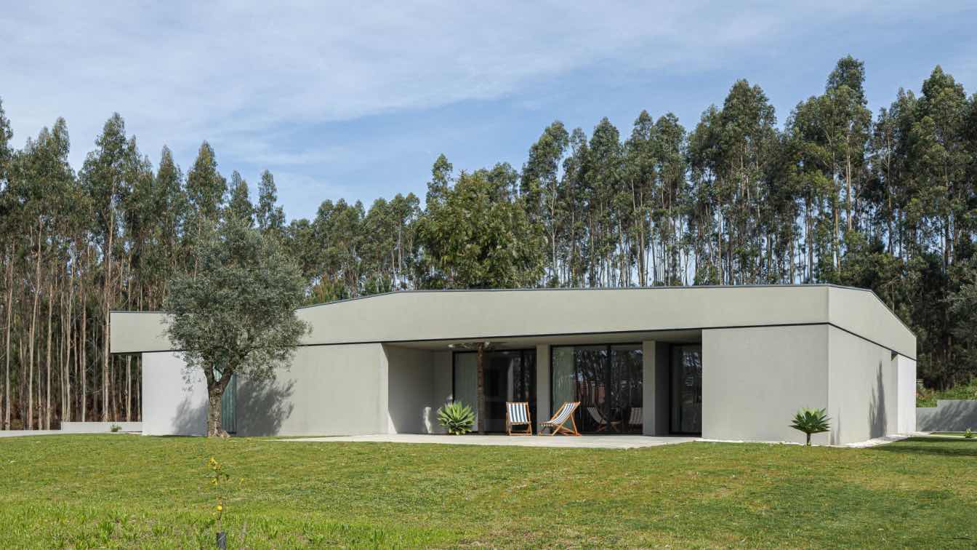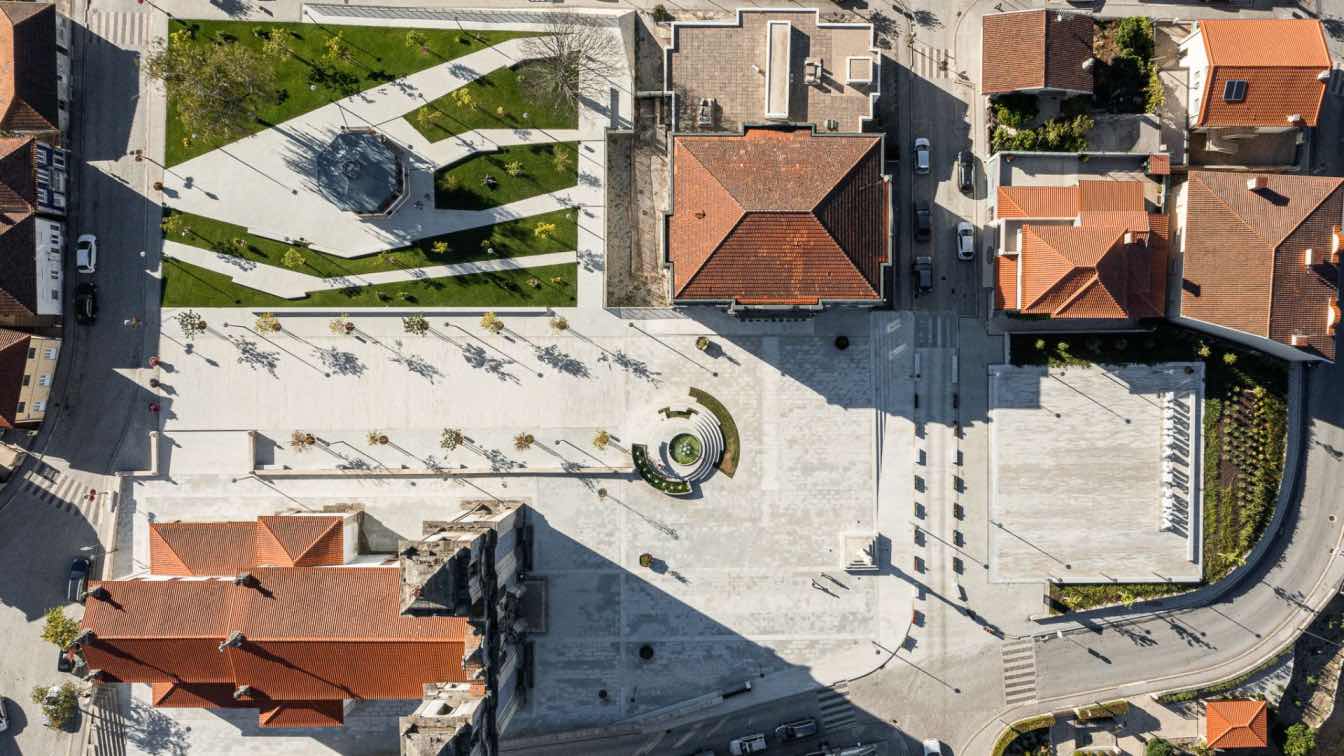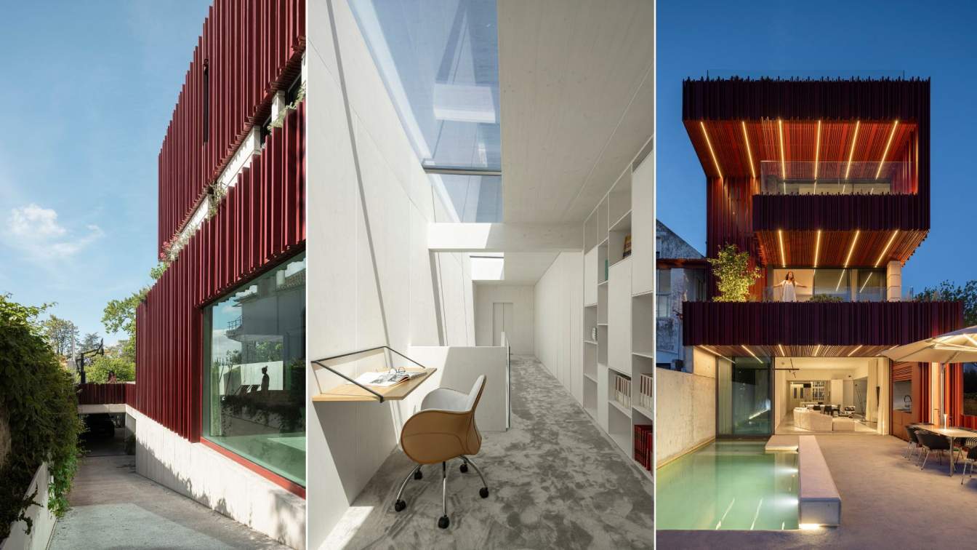Located on the Algarve west coast, this luxurious Villa enjoys a privileged seafront location. The land has a steeply sloping topography, which has contributed to an extraordinary sun exposure.
Project name
Villa Fortaleza
Architecture firm
Vieira de Moura Architects
Location
Budens, Vila do Bispo (Algarve), Portugal
Photography
Ivo Tavares Studio
Principal architect
Hugo Moura
Collaborators
Acoustic Design: Ac+Coger, Lda Fluids Engineering: Savec, Lda.
Structural engineer
Savec, Lda.
Landscape
Jardíssimo, Unipessoal Lda.
Lighting
Protega, Eletrotecnia, Lda.
Supervision
Veritate – Projetos e Fiscalização de Engenharia
Visualization
Vieira de Moura Architects
Construction
Sereno & Perfeito – Sociedade de Construções, Lda.
Typology
Residential › House
The project is located in Quinta da Estrela which occupies a valley in Odemira, a landscape significantly altered over the last three decades.The slope surrounding the Quinta da Estrela house was removed to make way for a parking lot, isolating the building and causing structural issues due to the excavation.
Project name
Olaria Municipal
Architecture firm
ARDE Arquitetura + Design
Location
Quinta da Estrela, Odemira, Portugal
Photography
Ivo Tavares Studio
Principal architect
Daniel Pinho
Collaborators
Fluids Engineering: Paulo Ferreira. Thermal Engineering: Miguel Ferreira – certiterm. Visual identity: Daniel Pinho
Structural engineer
Paulo Ferreira
Lighting
Claudio Espirito Santo
Construction
Virgílio de Sousa Leal
Supervision
Rui Graça, Vitor Afonso
Material
Stone, concrete, glass, wood, brick
Typology
Public Space › Municipal Building
The “Salt Color House” is in front of the so-called Mira channel in Costa Nova do Prado. This place, due to the salinity of its waters and surrounding vegetation, the colors and odors that emanate, takes me back to my past, my parent’s house, where I grew up and lived for many years, under this atmosphere of marine nature.
Project name
Casa Cor de Sal
Architecture firm
Rómulo Neto Arquitetos LDA
Location
Costa Nova do Prado, Aveiro, Portugal
Photography
Ivo Tavares Studio
Principal architect
Rómulo De Almeida Neto
Collaborators
Luís Barbeiro, Liliana Dias
Interior design
Rómulo Neto Arquitectos LDA
Structural engineer
José Lopes; Eng. João Pedro Festas; Lígia Santos; Norberto Presa
Construction
José Manuel de Jesus Capela
Typology
Residential › House
The building, located in the heart of Porto's historic center, stands as a testament to the end of the 19th century. Comprised of 5 floors, it is intended for housing on the upper floors and commerce on the upper floor. As the street where it is located (Rua de Mouzinho da Silveira) is perfectly delimited by a continuous urban front and, for the mo...
Project name
Edifício de Mouzinho da Silveira
Architecture firm
Diana Barros Arquitectura
Photography
Ivo Tavares Studio
Principal architect
Diana Barros
Structural engineer
NCREP – Consultoria em reabilitação do edificado e património
Construction
Vilacelos – Construções S.A.
Typology
Residential › Apartments
The requalification of the building Exporlux, one of the largest national lighting equipment companies based in the municipality of Águeda, became an opportunity for a more intervention that included, in addition to the construction of a lighting laboratory.
Project name
Requalificação e Ampliação das Instalações Exporlux . Requalification and Expansion of Exporlux Facilities
Architecture firm
Espaço Objecto, Arquitetura & Design, Lda
Location
Covão, Águeda, Portugal
Photography
Ivo Tavares Studio
Principal architect
António Figueiredo
Collaborators
Paula Castilho, Climacom, Exporlux
Interior design
Espaço Objecto, Arquitetura & Design, Lda / Exporlux
Structural engineer
Carlos Coutinho
Construction
A.Pimenta, Construções Lda
Supervision
Espaço Objecto, Arquitetura & Design, Lda
Typology
Commercial › Office Building
The project is located in a rural and somewhat characterless area, where the green expanse of eucalyptus forests alternates with some isolated single-family homes, industrial warehouses, and even a school facility.
Project name
Casa Quase Verde
Architecture firm
PSB Arquitectos
Photography
Ivo Tavares Studio
Principal architect
Pedro Santos Barbosa
Collaborators
Claudia Sofia Santos
Structural engineer
Losangódromo Engenharia
Typology
Residential › House
The Town Hall Square and the surrounding area of the church are among the most important spaces from an urban perspective in Ribeira de Pena, both because they assume a central place in the town and because they are the crossroads of the dynamics and spaces that constitute it.
Project name
Requalificação da Praça do Município de Ribeira de Pena
Architecture firm
AXR - Arquitetura e Design
Location
Ribeira de Pena, Vila Real, Portugal
Photography
Ivo Tavares Studio
Principal architect
André Xavier Rodrigues
Collaborators
João Ribeiro, Tatiana Campos
The Park House is located on a quiet, central street in the city of Aveiro, facing a natural, tree-filled area, the city park. It emerged from the alteration and expansion of a deteriorated Art Nouveau building constructed in the 20th century. The facade features various plant, animal, and human elements carved in limestone.
Project name
Park House (Casa Do Parque)
Architecture firm
Paulo Martins Arquitectura & Design
Location
Aveiro, Portugal
Photography
Ivo Tavares Studio
Principal architect
Paulo Martins
Structural engineer
R5 Engenharia
Typology
Residential › House

