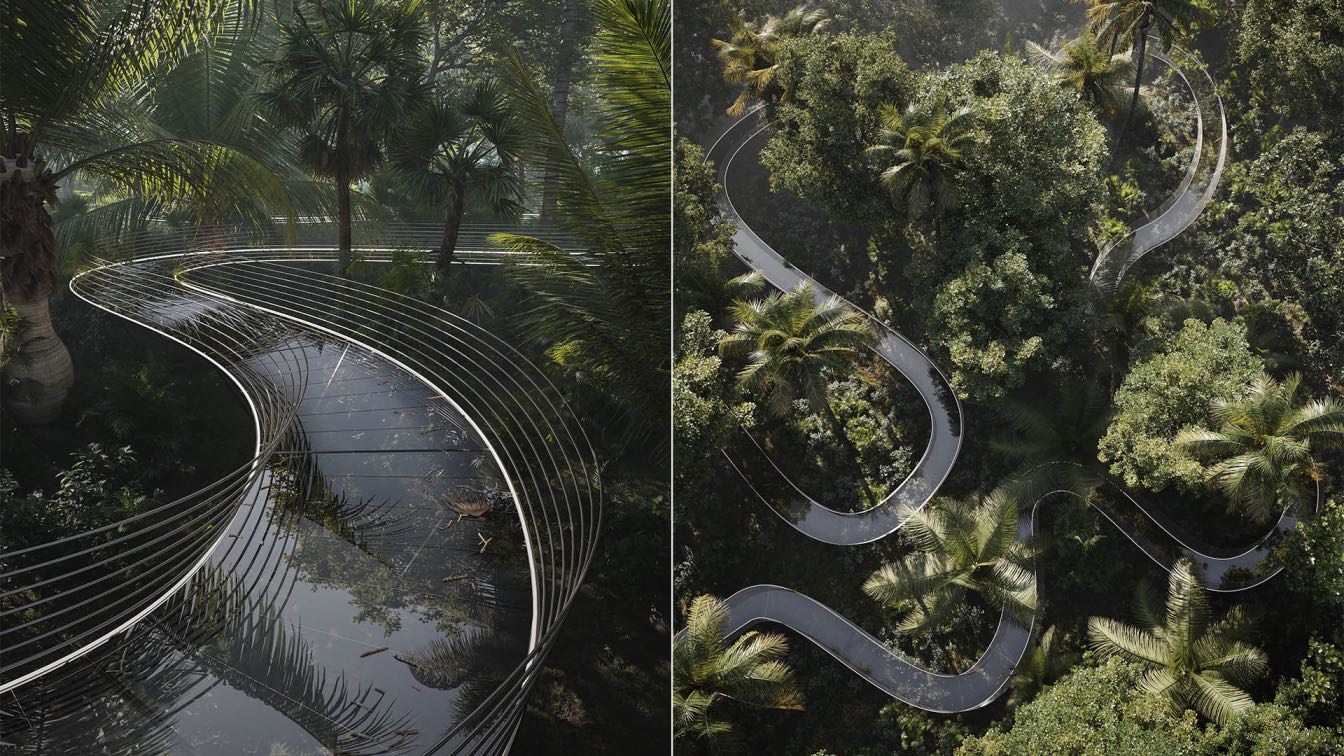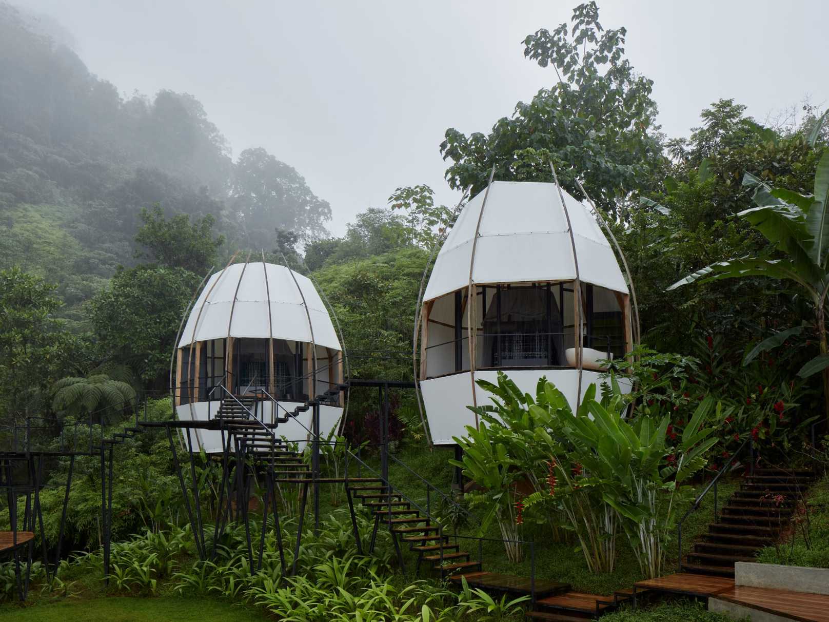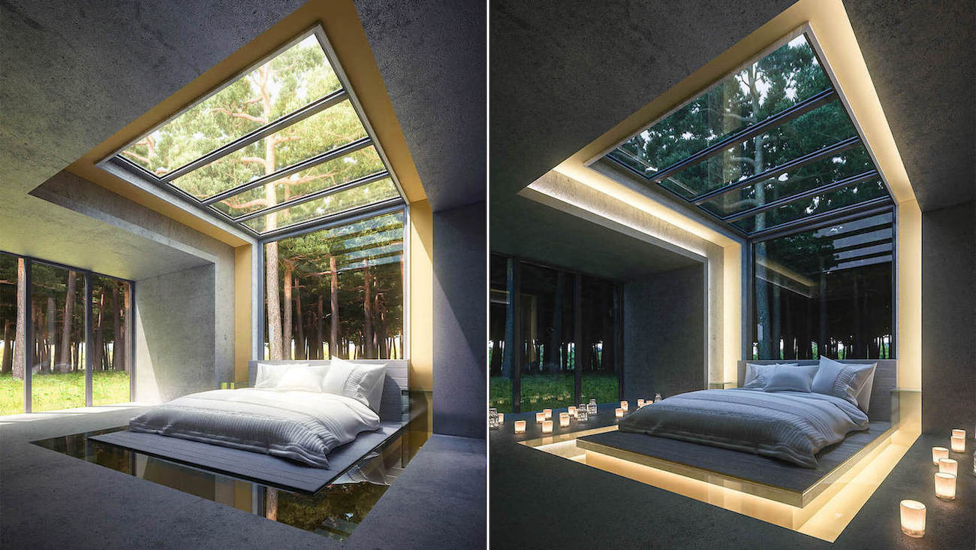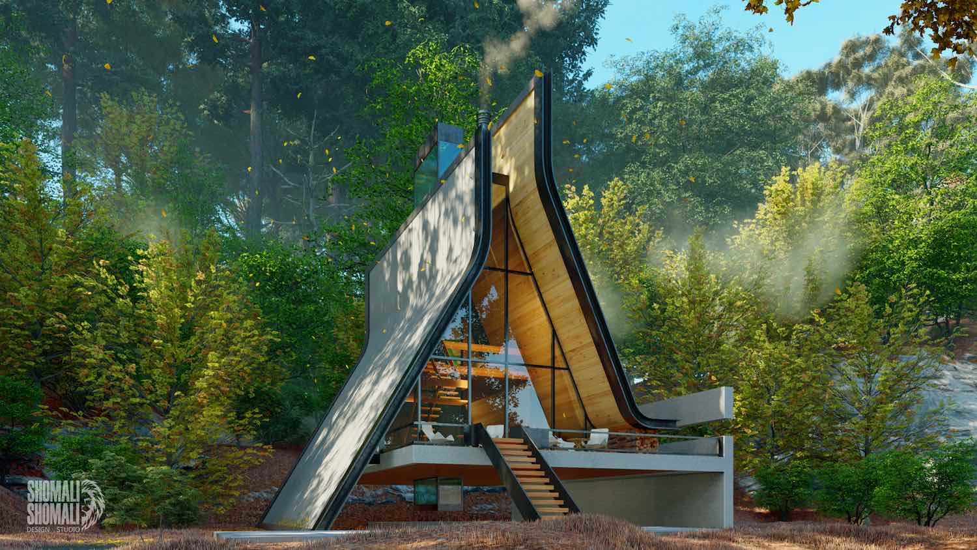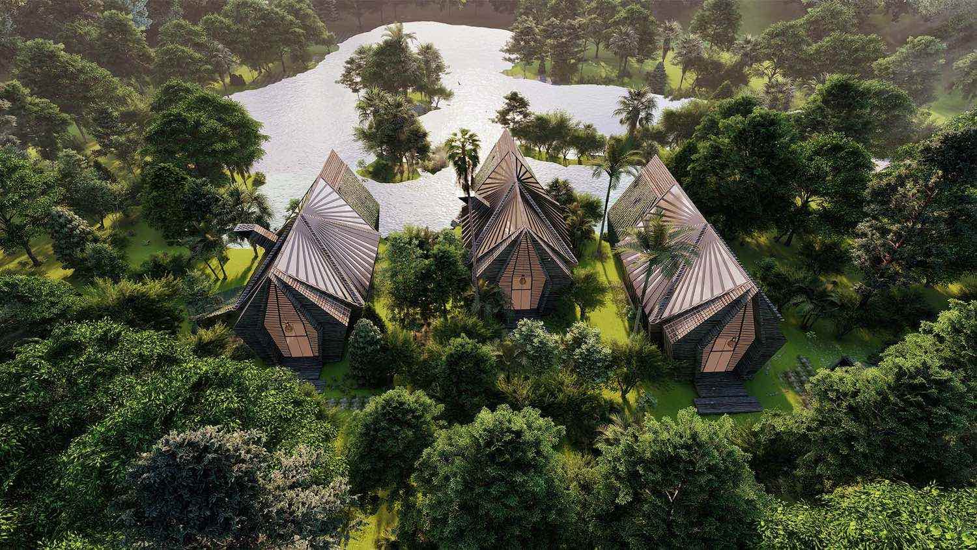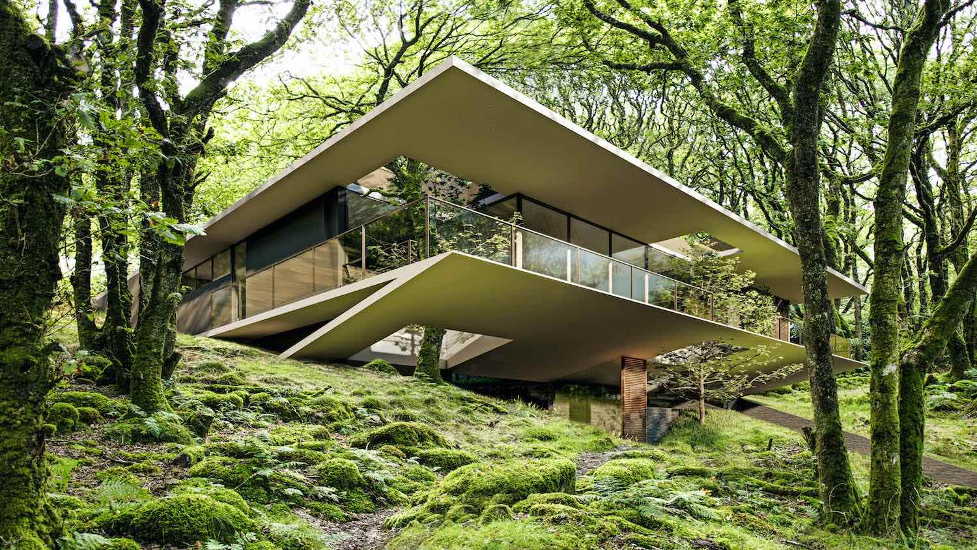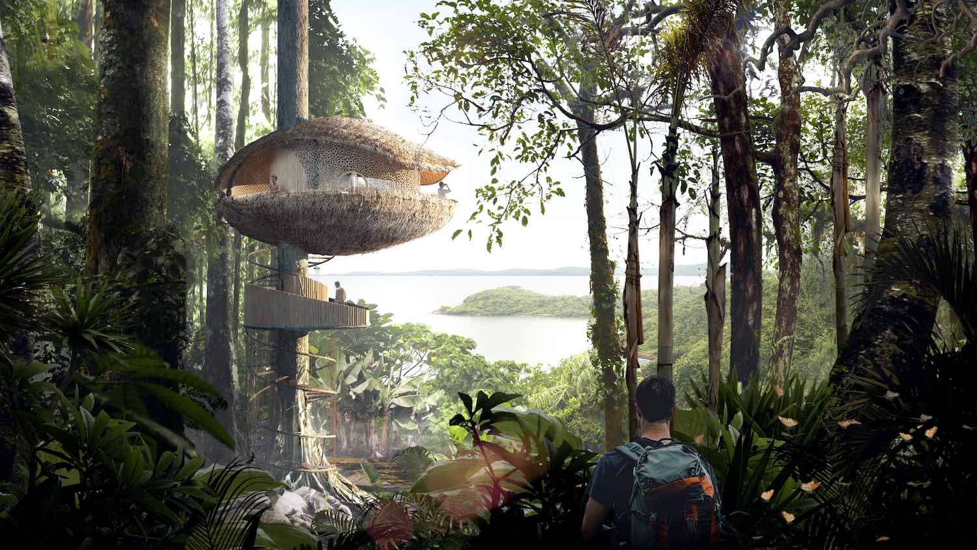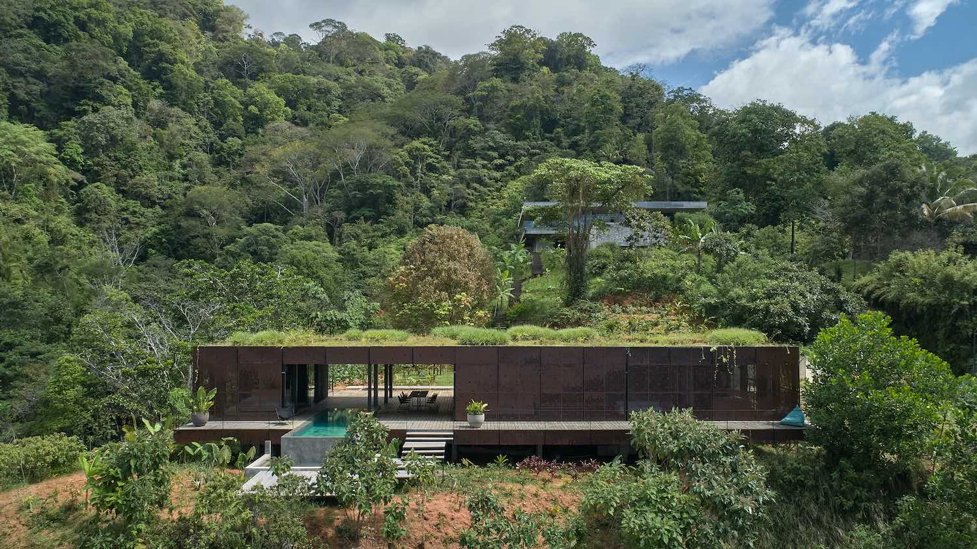Iryna Nalyvaiko: The main idea of the project was to create an architectural shape with a delicate relation to nature that will highlight and bring attention to its importance and resources. Making nature more accessible will make people appreciate it to a greater extent.
Project name
Welcome to the jungle
Architecture firm
Iryna Nalyvaiko
Tools used
Autodesk 3ds Max, Corona Renderer, Itoo Forest Pack, Itoo RailClone, Adobe Photoshop
Principal architect
Iryna Nalyvaiko
Visualization
Iryna Nalyvaiko
Typology
Installations & Structures
The architects from the ARCHWERK studio are behind the architectural concept of Coco Villa and Wing. The architects from Refuel works designed the architectural concept of the concrete Art Villa. The author of Atelier Villa is Formafatal studio headed by Dagmar Štěpánová. In addition to interior design, Formafatal imprinted the final form of each v...
Project name
COCO | Art Villas Costa Rica
Architecture firm
ARCHWERK [concept and architectural design] Formafatal [interior design, exterior finishing]
Location
Bahia Ballena, Playa Hermosa, Costa Rica
Photography
BoysPlayNice, www.boysplaynice.com
Principal architect
Martin Kloda [ARCHWERK] Hana Procházková [ARCHWERK] Dagmar Štěpánová [Formafatal]
Design team
Martin Kloda [ARCHWERK] Hana Procházková [ARCHWERK] Dagmar Štěpánová [Formafatal]
Built area
interiors area: 140 m², terraces area: 204 m²
Interior design
Formafatal
Landscape
Atelier Flera, www.flera.cz
Material
Teak, Steel, PTFE canvas, Cement paving Granada Tiles Nicaragua, MDF boards, linen
Tools used
Adobe Photoshop, Adobe Lightroom, AutoCAD
Client
Filip Žák, www.artvillas.com
Typology
Hospitality, Resort Villas
Iranian architect and CG artist Amin Moazzen envisioned a bedroom with skylight that everyone will adore. We all want to have a comfortable and beautiful bedroom and you achieve that by adding a skylight.
Project name
Room full of stars
Architecture firm
Amin Moazzen
Tools used
Autodesk 3ds Max, V-ray, Adobe Photoshop
Principal architect
Amin moazzen
Visualization
Amin moazzen
Typology
Residential › House
The Iranian architecture firm Shomali Design Studio led by Yaser Rashid Shomali & Yasin Rashid Shomali has designed Kujdane A-Frame Cabin staying in the heart of the northern forests of Iran.
Architecture firm
Shomali Design Studio
Tools used
Autodesk 3ds Max, V-ray, Adobe Photoshop, Lumion, Adobe After Effects
Principal architect
Yaser Rashid Shomali & Yasin Rashid Shomali
Design team
Yaser Rashid Shomali & Yasin Rashid Shomali
Visualization
Yaser Rashid Shomali & Yasin Rashid Shomali
Typology
Residential, Cabin Houses
The Egypt-based architecture studio NR Elhadedy Architects has envisioned ''The Oasis'' a conceptual private mini-resort in Rainforest, Australia.
Architecture firm
NR Elhadedy Architects
Location
Daintree Rainforest, Australia
Tools used
AutoCAD, Autodesk 3ds Max, Lumion, Adobe Photoshop, Adobe After Effects
Principal architect
Rana El Hadedy ,Nada El Hadedy
Design team
Rana El Hadedy ,Nada El Hadedy
Visualization
NR Elhadedy Architects
The Belo Horizonte-based architecture firm Tetro Arquitetura has designed The Ecuador House nested into the nature, this single-family home located in a tropical forest outside of Guayaquil, Ecuador.
Architects statement:
The Ecuador house, in Guayaquil, rises from the ground to allow the pas...
Project name
The Ecuador House
Architecture firm
Tetro Arquitetura
Location
Guayaquil, Ecuador
Principal architect
Carlos Maia, Débora Mendes, Igor Macedo
Design team
Carlos Maia, Débora Mendes, Igor Macedo
Visualization
Igor Macedo
Tools used
Autodesk 3ds Max, SketchUp, Lumion, Adobe Photoshop
Typology
Residential › House
London practice Baca Architects have designed a sustainable eco resort for bíku in Bocas del Toro, Panama.
Architect’s Statement:
Baca Architects has designed a cocoa pod-shaped treehouse for an eco hotel located on a secluded Panama island, which is accessible only by boat. The practice was...
Czech architecture studio Formafatal led by Dagmar Štěpánová has recently completed Atelier Villa that is part of the Art Villas retreat resort in Playa Hermosa, Costa Rica.
Project description by architect:
Hidden in the lush jungle of Costa Rica is a small Art Villas resort, a space that tr...

