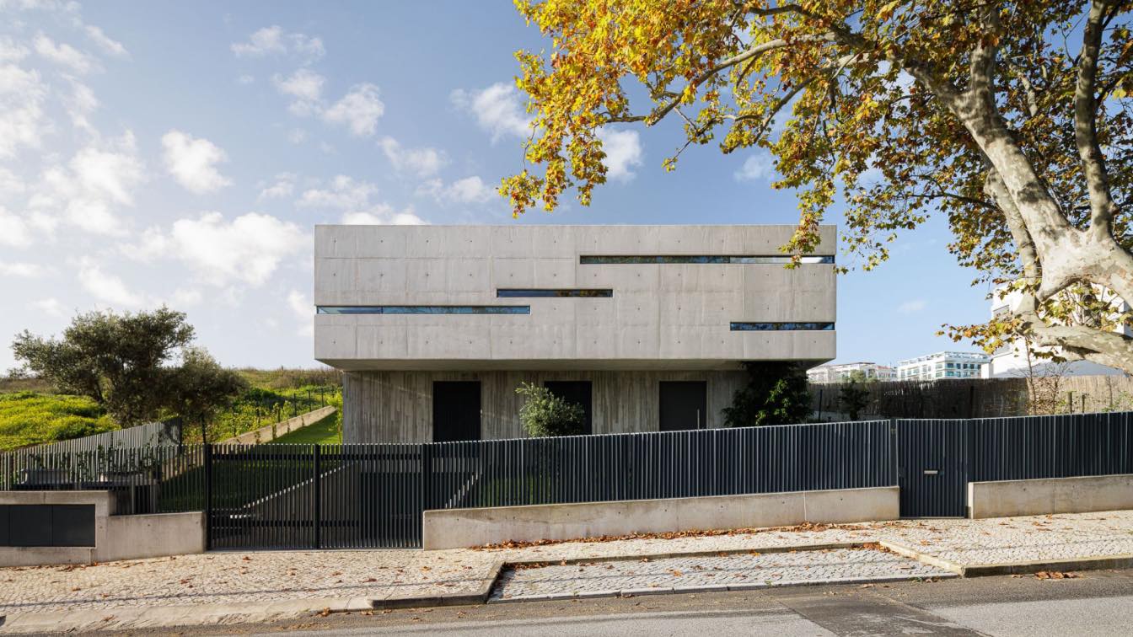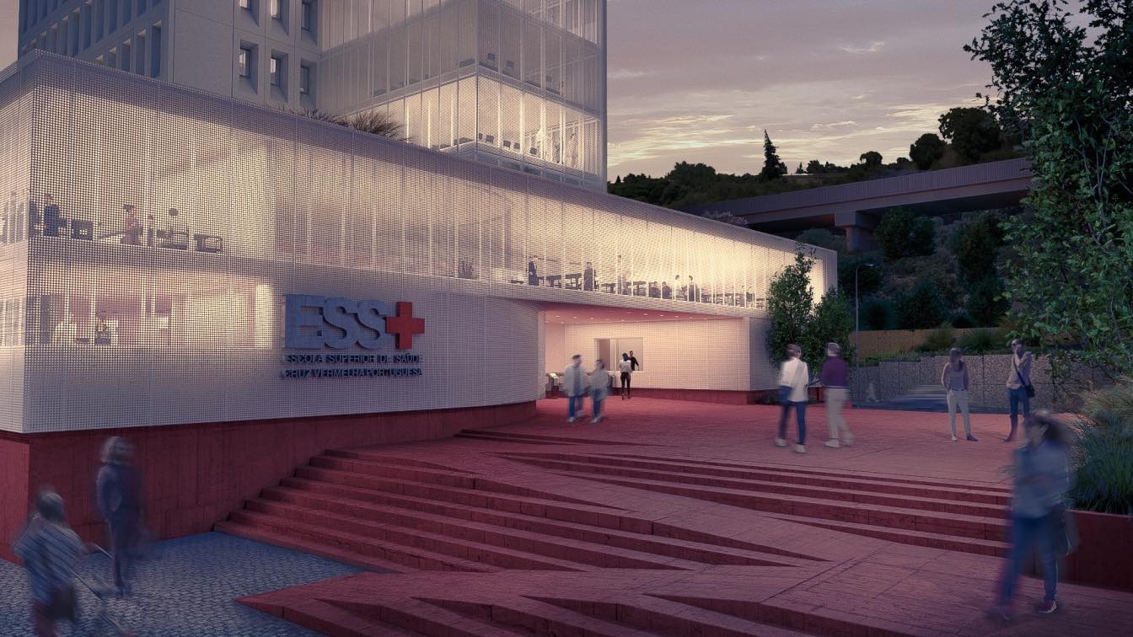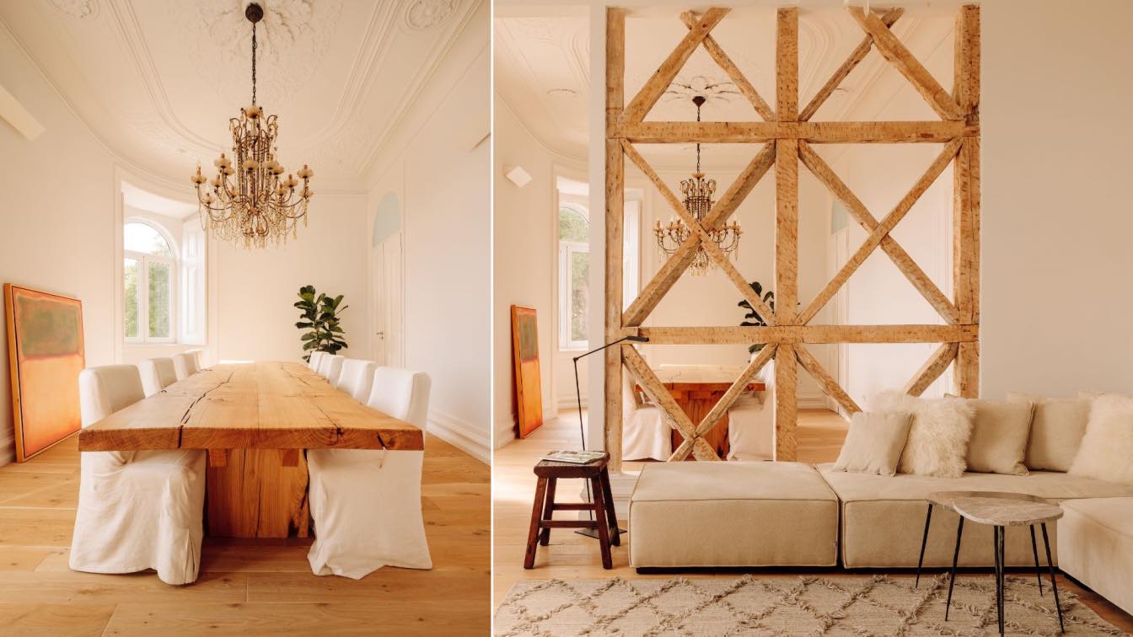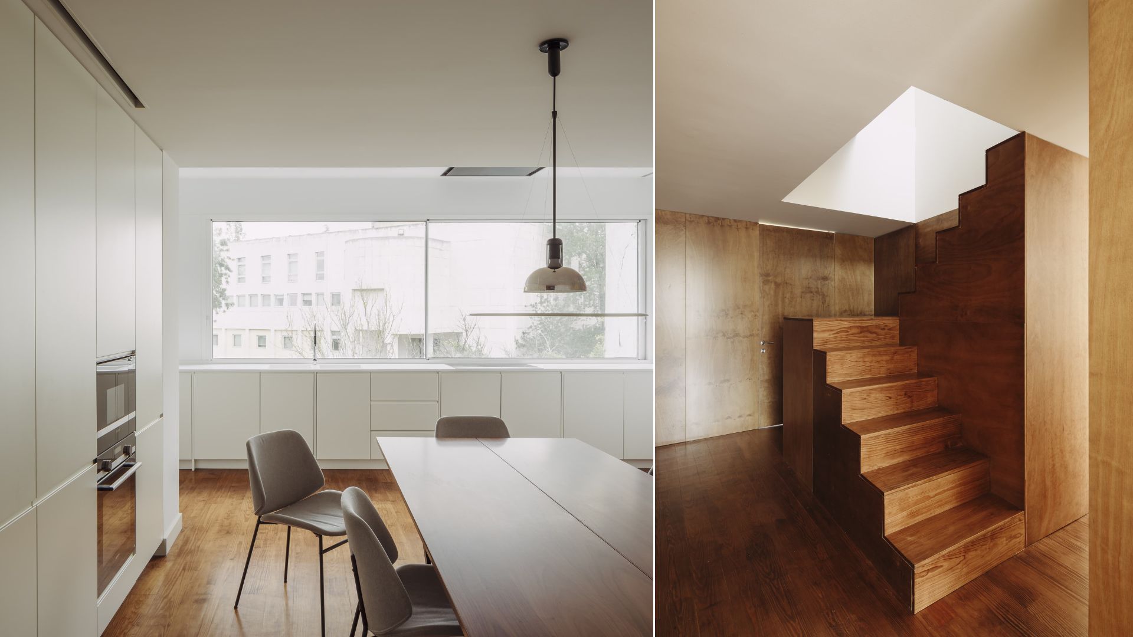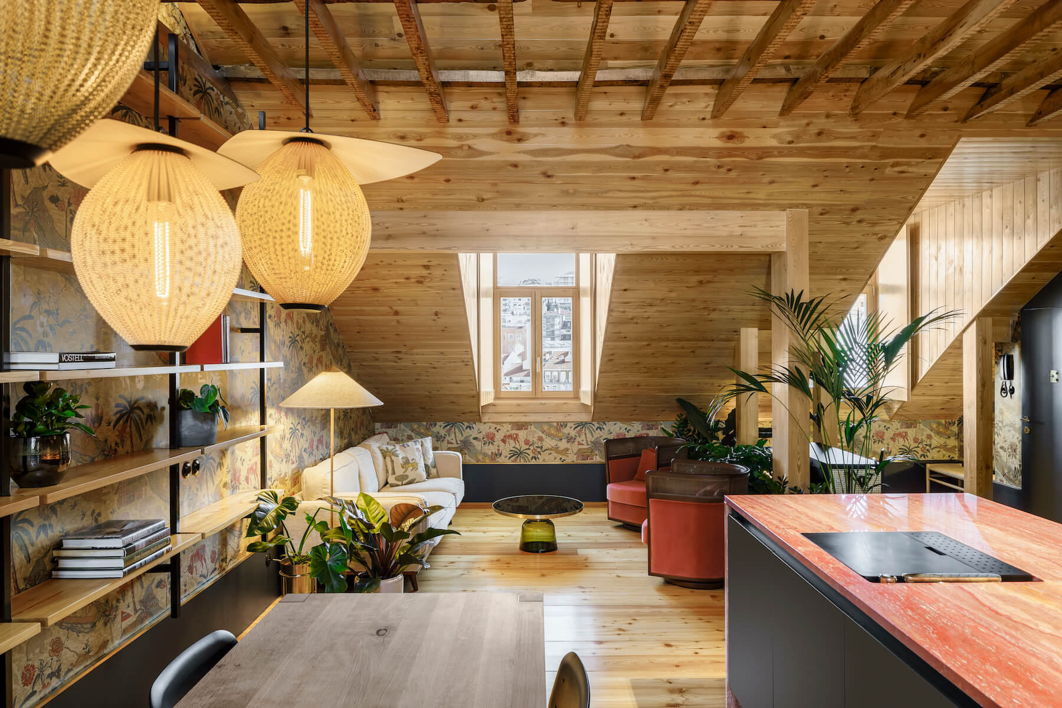CONCRETE 11 was born to fulfill a desire to live close to the center of Lisbon, without compromising the sharing with the environment granted by a country house. The project's conception made it possible for the house to interact with its surroundings, with the reverse also being a reality.
Architecture firm
CAGE Atelier
Location
Lisbon, Portugal
Photography
Ivo Tavares Studio
Principal architect
Ricardo Ramos
Collaborators
Blue Place (Inspection)
Interior design
CAGE Atelier
Structural engineer
P2S Project
Lighting
CAGE Atelier / Lenso Light
Construction
Constructora San José
Material
Concrete, Steel, Glass
Typology
Residential › House
Red Cross New Building in Portugal. This is a project developed by Apparatus Architects -Gabriella Gama and Filipe Lourenço-, invited in 2019 by the new administration of the Escola Superior de Saúde da Cruz Vermelha Portuguesa (ESSCVP) to develop a project for the rehabilitation and expansion of the new school in Vale de Alcântara, in Lisbon, Port...
Project name
Portuguese Red Cross Health School - Lisbon
Architecture firm
Apparatus Architects
Location
Lisbon, Portugal
Principal architect
Filipe Lourenço, Gabriella Gama, Inês Braz
Design team
Filipe Lourenço, Gabriella Gama, Inês Braz, Maria Eduarda Neumann, Frederico Ribeiro, Marcelo Guilherme
Collaborators
Ana Luisa de Alencar Osório, José Pedro Braz, Kevin de Carvalho, Rui Fanha Vicente
Visualization
Carlos da Costa, João Victor
Client
Red Cross Portugal
Status
Under Construction
Typology
Educational › Health School
Apartment TB is an eight-bedroom apartment designed and renovated in order to accomodate a big family in the centre of Lisbon. The apartment is located on the second floor of a building that was constructed in the second half of the 19th century on an area along the Lisbon waterfront in the wake of the 1755 earthquake.
Project name
Apartment TB
Architecture firm
Nuno Nascimento Arquitectos
Location
Lisboa, Portugal
Photography
Francisco Nogueira
Principal architect
Nuno Nascimento
Design team
Nuno Nascimento, Mattia Caccin
Environmental & MEP engineering
Material
Ibiza Marble, Aleluia Tiles, Moleano Stone, Ofa faucets, Osvaldo Matos lights, Efapel
Construction
Passar Ideias
Tools used
AutoCAD, Adobe Photoshop
Typology
Residential › Apartment
This apartment occupies the top floor of a 60’s building in Campo Grande, Lisbon. The compartments had harmonious proportions and were well lit, so the main challenges were to re-organize the program, establishing a connection with the attic that was vacant at the time, and provide the technical facilities of a contemporary home.
Project name
João Soares - Penthouse Renovation
Architecture firm
Atelier José Andrade Rocha
Location
Lisbon, Portugal
Photography
Hugo Santos Silva
Principal architect
José Andrade Rocha
Design team
Ana Galrao, Miguel Negrao, Raffaella Pudda
Interior design
Atelier Jose Andrade Rocha
Environmental & MEP engineering
Structural engineer
Inline engenharia
Material
Concrete, Wood, Glass
Typology
Residential › Apartment
The Portuguese architecture firm BALA atelier has recently completed Almirante Reis Apartment, rehabilitation of an attic in a building dated 1906, in Lisbon, Portugal.
Project name
Almirante Reis Apartment ''Apartamento na Almirante Reis''
Architecture firm
BALA atelier
Location
Avenida Almirante Reis, Lisboa, Portugal
Photography
Ivo Tavares Studio www.ivotavares.net
Principal architect
Mariana Póvoa, Sílvia Rocio, Pedro Pedroso
Environmental & MEP engineering
Material
Wood, Brass, Tile, Stone
Tools used
AutoCAD, Adobe Photoshop, Adobe Lightroom
Typology
Residential › Apartment

