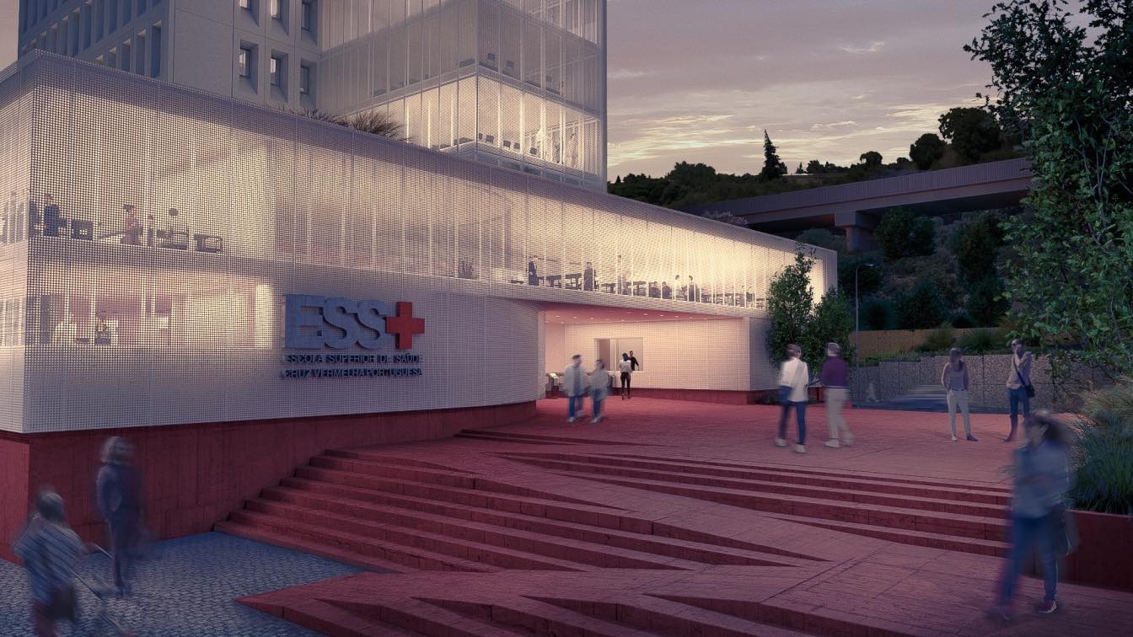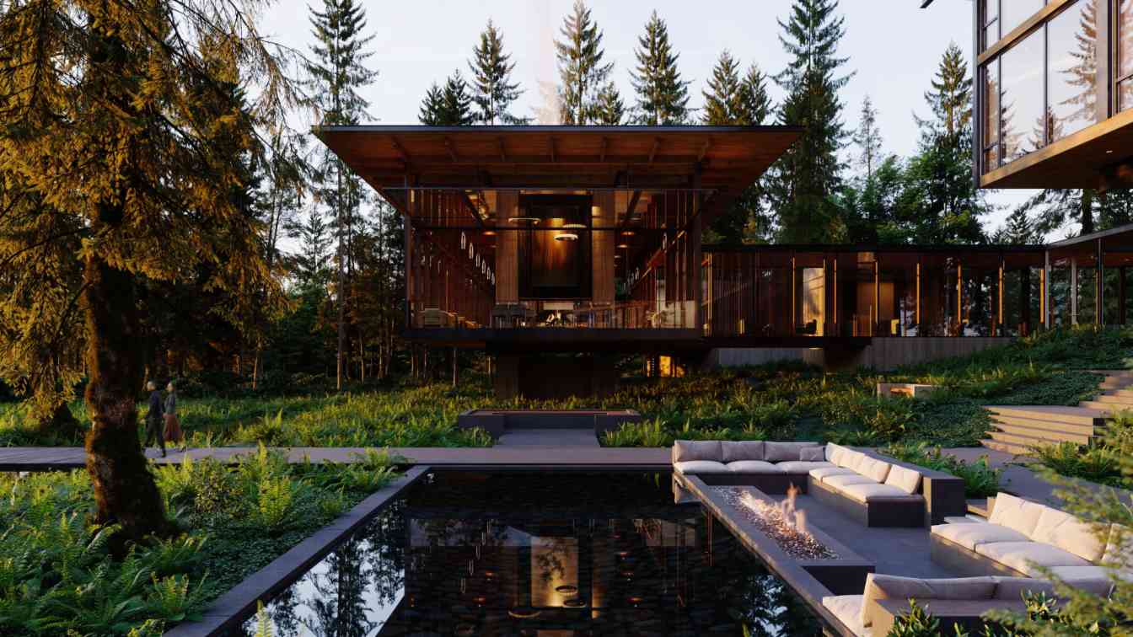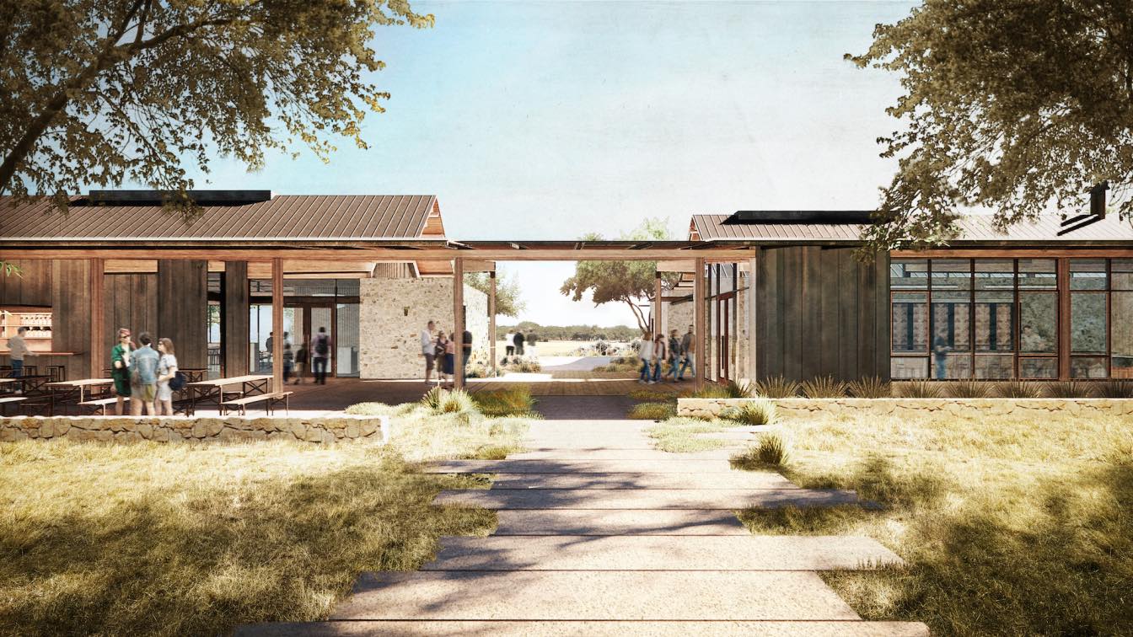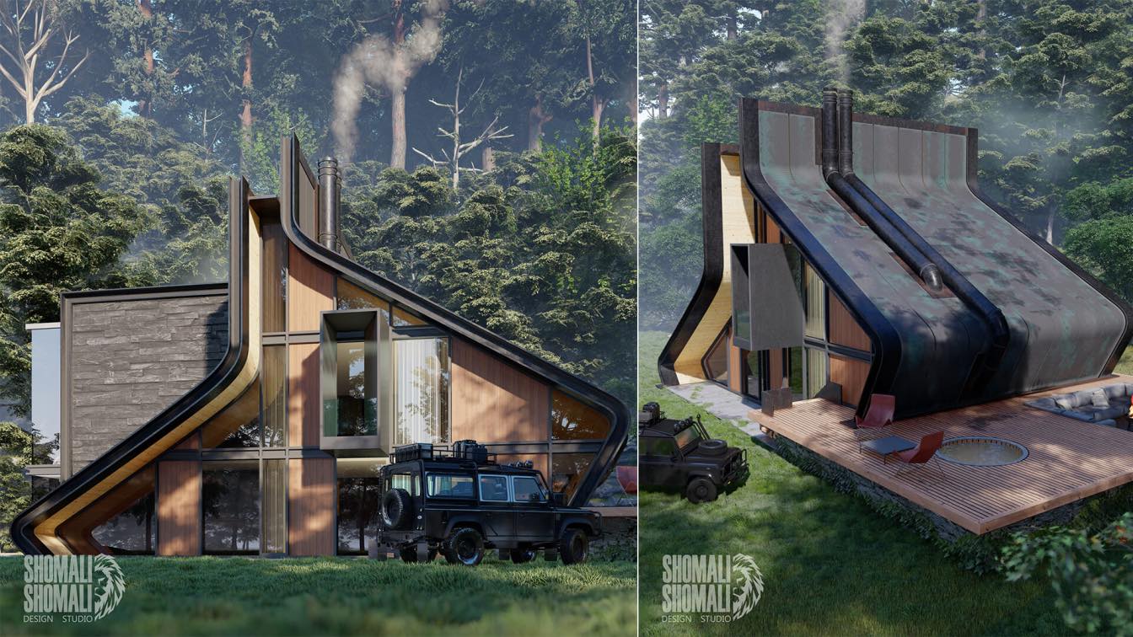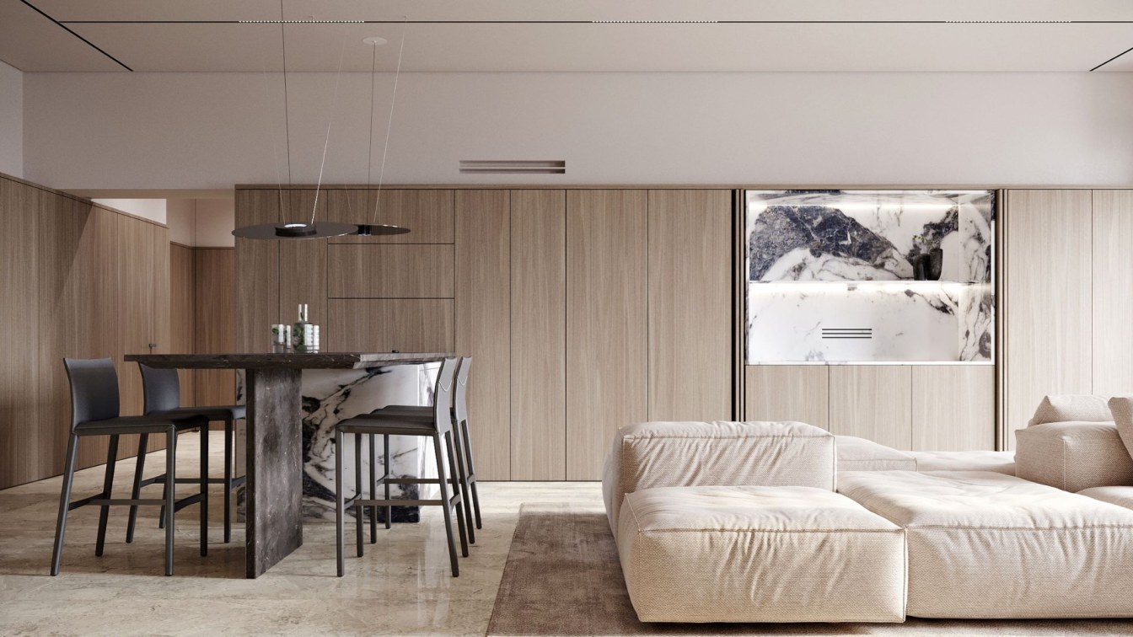Announcement of the proposal for the Rehabilitation and Expansion of the Higher School of Health of the Portuguese Red Cross.
This is a project developed by Apparatus Architects -Gabriella Gama and Filipe Lourenço-, invited in 2019 by the new administration of the Escola Superior de Saúde da Cruz Vermelha Portuguesa (ESSCVP) to develop a project for the rehabilitation and expansion of the new school in Vale de Alcântara, in Lisbon, Portugal.
The project initially consisted of creating a space for a professional clinic and, simultaneously, acquired new scale, when the architects proposed the renovation of the tower in its entirety, in addition to the intervention and expansion, until it became a process of integrative urban requalification. capable of triggering a significant change in the quality of life of the inhabitants surrounding the School – the former Urbiceuta building – which was occupied by the ESSCVP in the 1990s.
It all started when the studio was selected among other studios to create a 200m2 clinic in the basement of the building. As soon as the architects began to develop the project, they were faced with a young and ambitious new administrative management with the desire to transform the School into a model to be recognized at the European level in teaching preventive health. During the bidding process, they realized the potential of this objective and the design team created a large project according to the need to expand and reorganize the school's structure to make it as functional and sustainable as possible.

In addition to architectural design
There were two significant challenges: the first was to adapt and enhance an originally office tower, transformed into a school, which is unconventional in the formats of teaching spaces (generally horizontal buildings), which in itself places ESSCVP at an architectural vanguard, by exploring verticality and all its possibilities. The second challenge was the presence of this institution in this place disconnected from its surroundings, but a potential catalyst for the transformation of the neighborhood, which nowadays is predominantly of social constructions and with poor quality urban life. The proposal for the rehabilitation of the building made by Apparatus includes an urban requalification project focusing on pleasant spaces and the interaction of the local inhabitants and the students of the School.
The social character of the Red Cross Institution, as a promoter of change in the lives of the inhabitants around it, induced the architects to create an inviting open climate to also serve the communities of the adjacent neighborhoods.
The idea is that the school will become a strong vector of transformation in the Alcantara valley, as the implantation area where the tower is located would benefit from the execution of the Structuring Green Corridor, a government project that connects different areas of the city with large green spaces of comfort and permanence that pass in front of the ESSCVP.
The ambitious proposal of the architects studio intends that with the development of the Corridor it will no longer be simply a School, but that it will become a Campus that will bring new and positive dynamics between the ESSCVP and the surroundings. The project will undoubtedly be a reference in the transformation of a neighborhood eager for revitalization and integration and this will be possible through a simple urban strategy: the involvement of the school with the local population.
The project offers spaces that will significantly increase capacity and resources, ensuring its versatility through different teaching and learning methods that will be introduced and applied in the community itself.

The ESSCVP project
The Brutalist-style Urbiceuta Tower, which today houses the Portuguese Red Cross School, has a total area of 18,000 m2 with all the planned renovations. The architects carried out a detailed study on the current spatial use and on the best ways to occupy and optimize an efficient needs program within a vertical school that responds to the demands of students and the administrative body.
The design decision of the studio is to enhance the existing and include the restoration and recovery of the facade, which is modular and prefabricated, allowing specific interventions, changing the height of the building. The tower with this modification, becomes more organized, and similarly refers to a classic column, with three main elements with different functions: At the Base, new reception access, an atrium that will become the new core of the building, connecting the public and private programs and where large infrastructures such as clinics, cafeterias, library and auditoriums for 1800 students orbit, in addition to other public infrastructures of the school; the Shaft is where the study blocks are located, with formal and informal classes and spaces; and the Capital, which is dedicated to the teachers and management of the ESSCVP.
The school is transformed internally to adapt to the current needs of an internationally competitive teaching school, for which it has obtained the nZEB (nearly-zero energy building) certification, which will grant ESSCVP to be the first Ibero- American to be self-sustainable, complying with all current regulations, meaning that they work with almost zero energy needs. And the little energy they need comes from renewable sources.
Four stages of work are planned, and the greatest satisfaction is to carry them out without interrupting their operation. In the first phase, structuring the base of the building and transforming the street into a square; in the second phase, structural reinforcement and the prefabricated elements will be built from the outside; in the third phase, the intervention of the existing school will take place, floor by floor inside and outside; and in the fourth and final phase, finalizing the Capital and thus creating a square with a direct connection to the social district.
This new vision, designed together by Apparatus Architects and the Escola Superior de Saúde da Cruz Vermelha Portuguesa, a social institution, will be open to the public through the creation of a professional clinic at street level, to serve the community. Along with the development of the Green Corridor, the proposed new campus will define a new dynamic, generating a new cycle for the Alcantara Valley.





