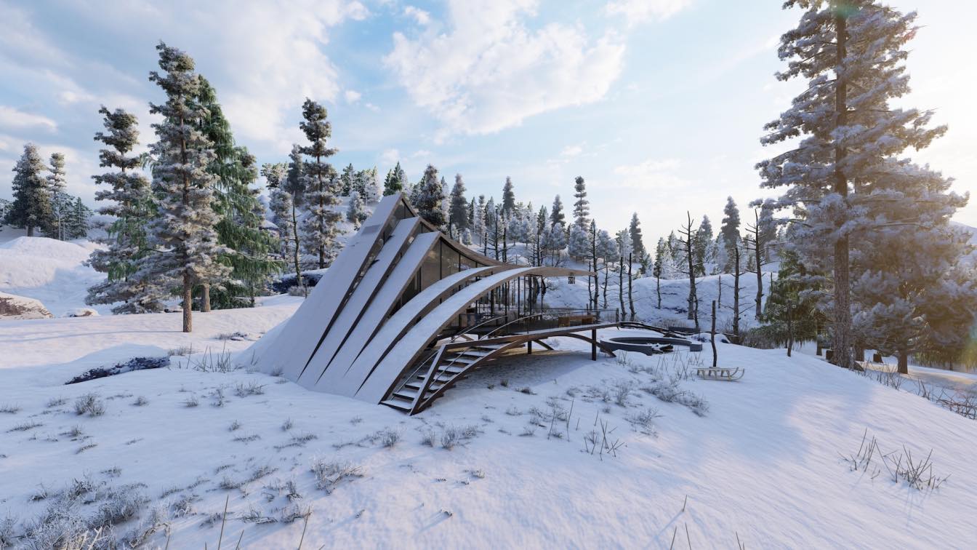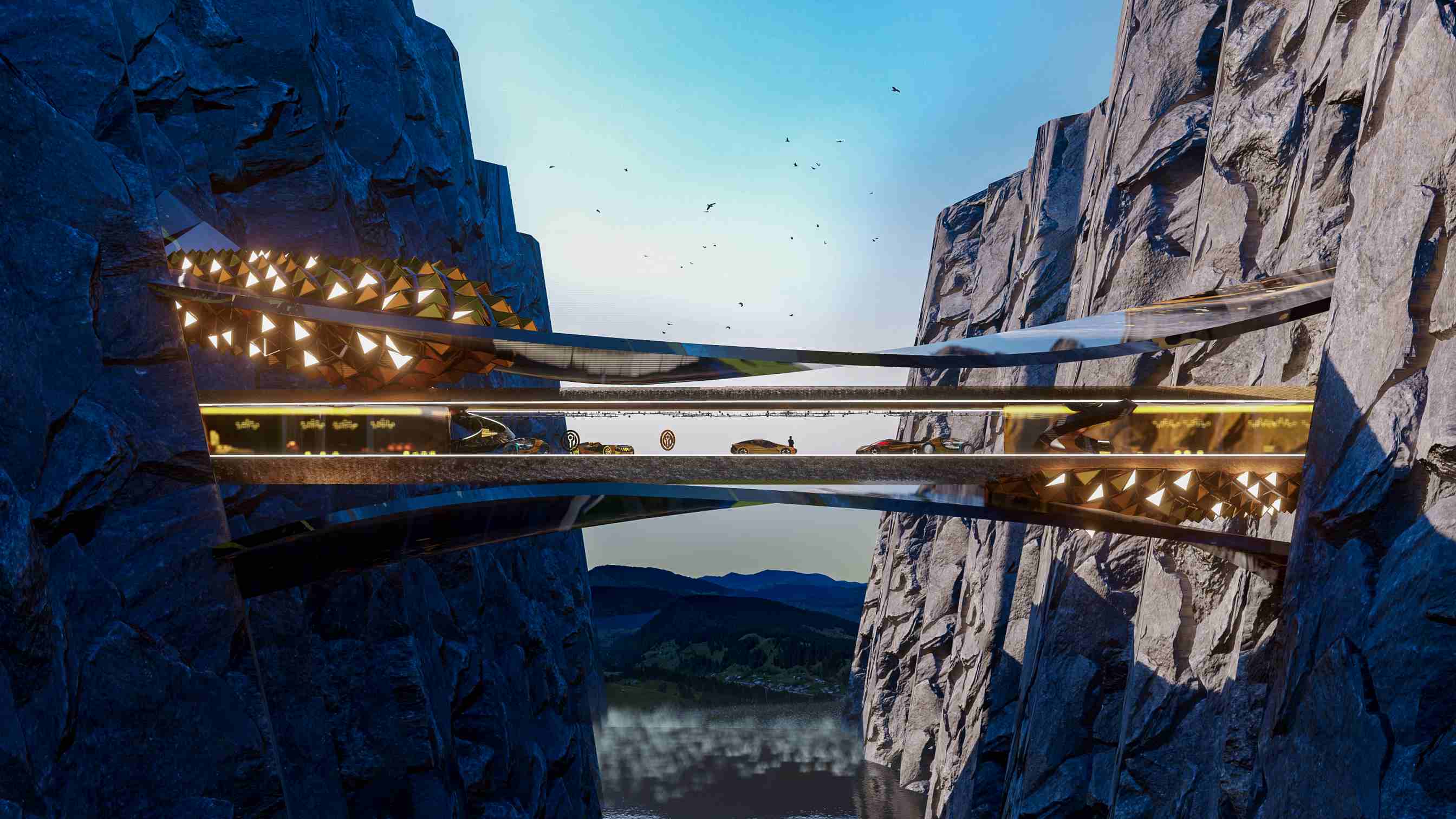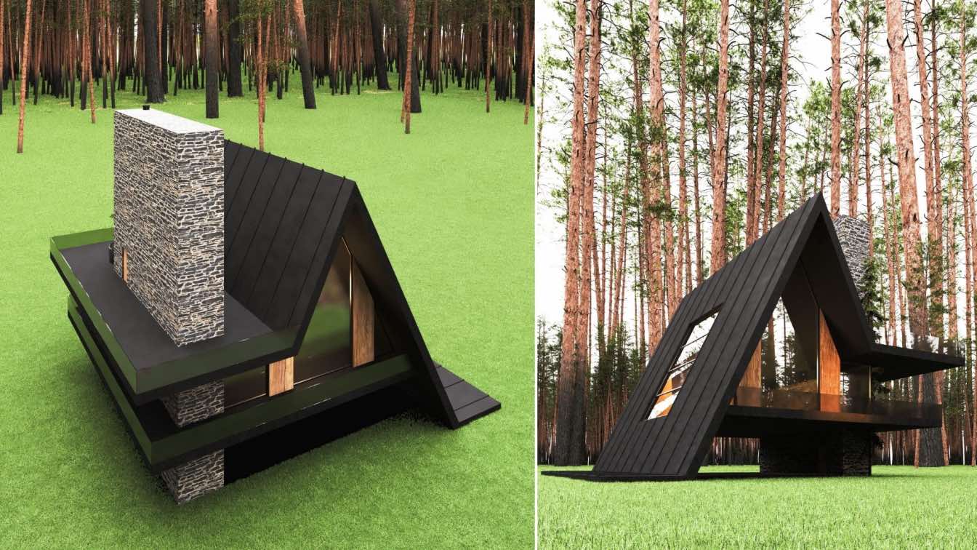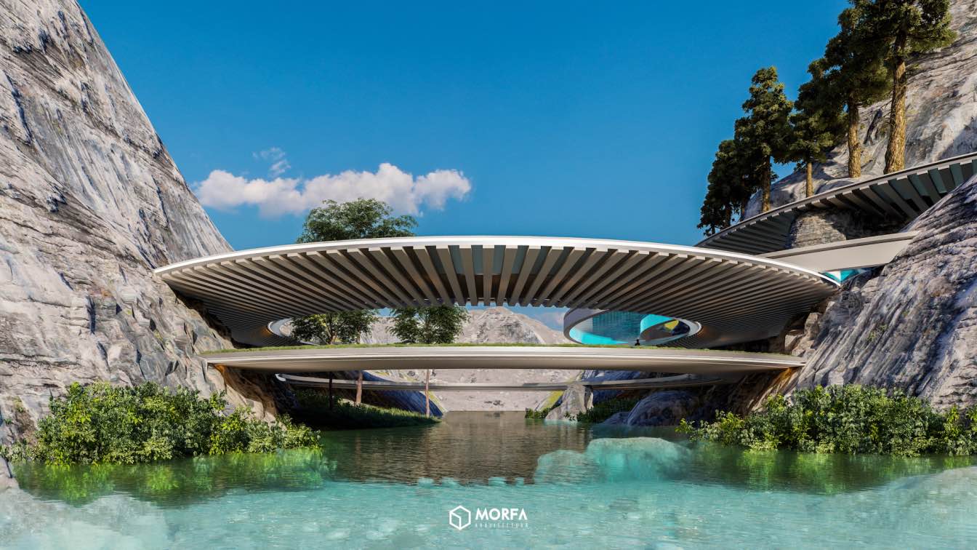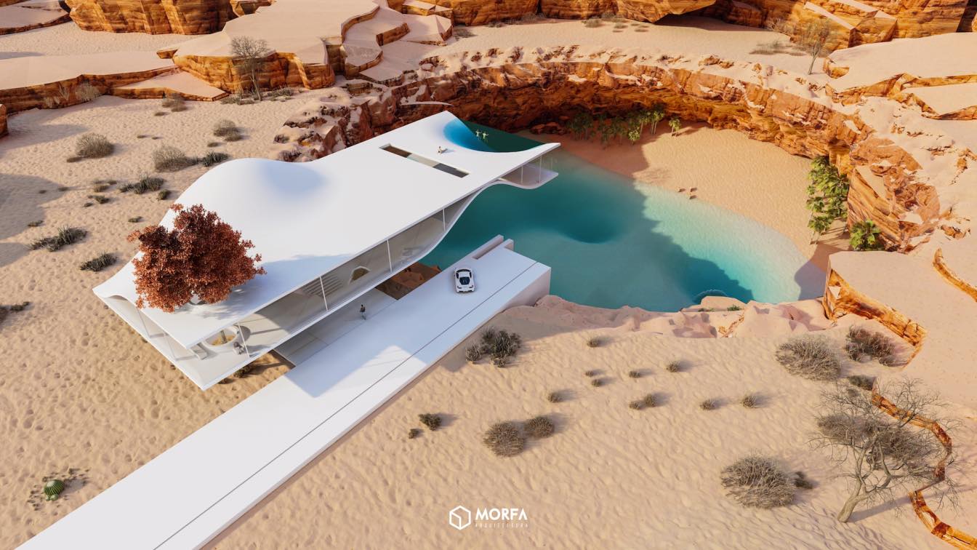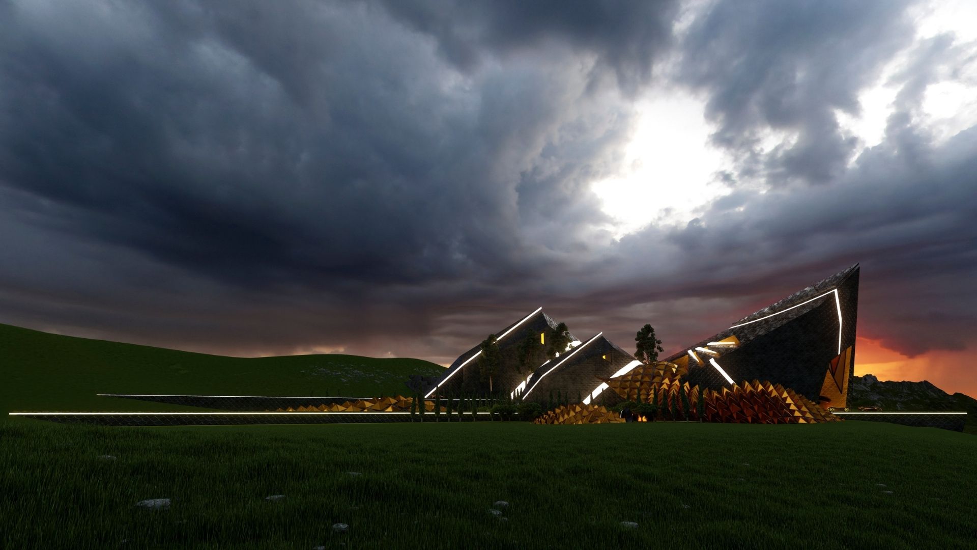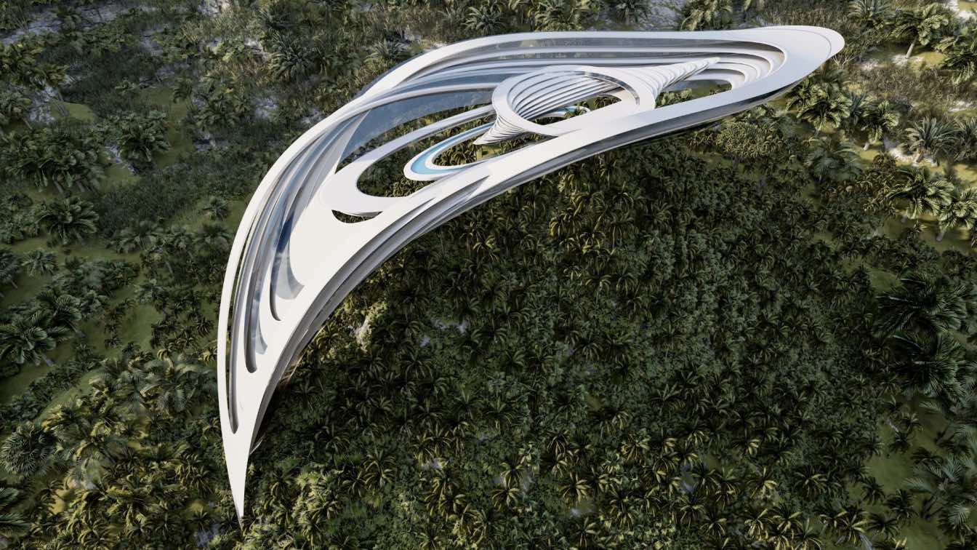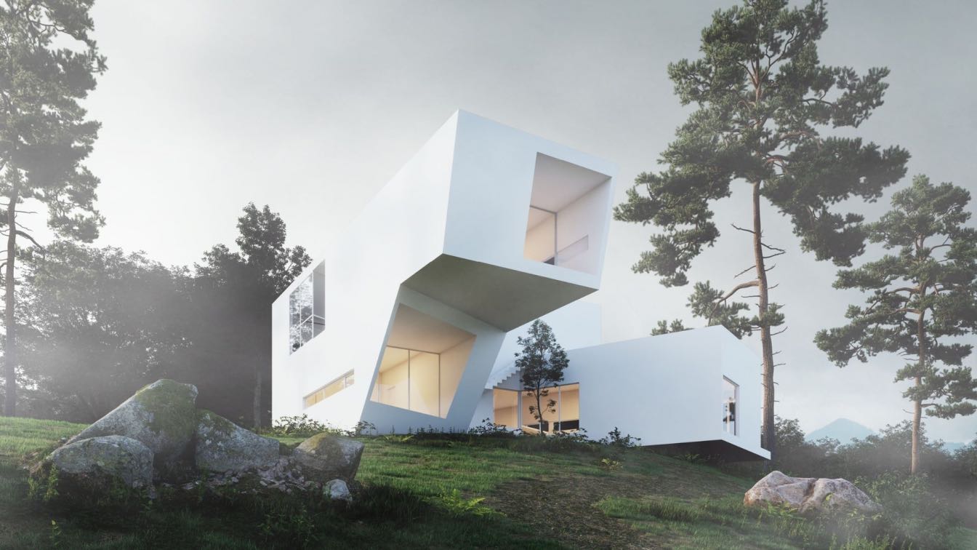The health-care camp project is one of the 30 defined functions of Izadshahr forest ecopark in Mazandaran. This complex includes 40 residential units for people who choose to stay in nature with the aim of improving their mental health or during their recovery period. In addition to these residential units, other facilities such as clinic, office b...
Project name
The Health-Care Camp
Architecture firm
REMM Studio
Location
Izadshahr Forest Park, Mazandaran, Iran
Tools used
AutoCAD, Rhinoceros 3D, Lumion
Principal architect
Maryam Rezazadeh
Collaborators
Reza Rezazadeh (Civil Engineer)
Visualization
Elham Rezazadeh, Morteza Rezazadeh
Client
Izadshahr Municipality
Typology
Tourism, Residential
Metamansion Concept Between Hills is a project that adapts to two cliffs through a well-defined contrast due to its shape, adapting to these hills weaving a structure that connects these two distant worlds, it is based on the metamansion nft keys collection under the concept of an architecture futuristic and immaterial destined for the new world of...
Project name
Metamansion between Hills
Architecture firm
Veliz Arquitecto
Tools used
SketchUp, Lumion, Adobe Photoshop
Principal architect
Jorge Luis Veliz Quintana
Collaborators
Keys Company
Visualization
Veliz Arquitecto
Typology
Residential › House
In designing this project, client of the project were asked to design on the project like the Black House1 which we had previously designed in New York, but with a smaller area. Due to the humidity, we moved away from the ground to have natural ventilation in all sides of the project, and due to the climate, the existing context of the project was...
Architecture firm
Milad Eshtiyaghi Studio
Tools used
Rhinoceros 3D, Autodesk 3ds Max, Lumion, Adobe Photoshop
Principal architect
Milad Eshtiyaghi
Visualization
Milad Eshtiyaghi Studio
Typology
Residential › House
This digital building is an architectural ring supported by two mountains, the ring rises above a river, it has a circular pool on the upper floor, the bottom of the pool is transparent and allows you to see the vegetation and the river below the main ring. At night the warm lights contrast with the blue tones of the context.
Architecture firm
MORFA Architecture
Tools used
SketchUp, Lumion, Adobe Photoshop
Principal architect
Javier Zubia
Visualization
MORFA Architecture
Typology
Residential › House
This project is a conceptual design of a house located in a private cenote. The cenotes were sacred sites for the Mayans. They were considered symbols of life and death as they provided fresh water and were believed to be the gateway to the underworld.
Project name
Cenote House 0004
Architecture firm
MORFA Architecture
Tools used
SketchUp, Lumion, Adobe Photoshop
Principal architect
Javier Zubia
Visualization
MORFA Architecture
Typology
Residential › House
Metamansion Concept 8 is based on the collection of metamansion nft keys under the concept of a futuristic and immaterial architecture destined for the new world of the metaverse, its form based on the experience between mixing nature and a futuristic building that creates a great contrast between the two.
Project name
Metamansion Concept 8
Architecture firm
Veliz Arquitecto
Tools used
SketchUp, Lumion, Adobe Photoshop
Principal architect
Jorge Luis Veliz Quintana
Design team
Suitcase Architect
Collaborators
Keys Company
Visualization
Veliz Arquitecto
Typology
Residential › House
Meta mansion concept design for metaverse world without limitation. Imagine a magnetic field holding your jet in its parking in real life, and your jet is a smaller version of your mansion.
Project name
Palm Meta Mansion
Architecture firm
Negar Akd
Tools used
Autodesk 3ds Max, Lumion, Adobe Photoshop
Principal architect
Negar Akd
Collaborators
Keys company
Typology
Residential › House
In the plan of Villa Gilbam, solutions have been found for issues, including: the location that the villa should be established there, the impacts of climate and neighbourhood on its design, and the desired quality of the shared space.
Project name
Villa Gilbam
Architecture firm
Davood Boroojeni Office
Tools used
SketchUp, V-ray, Lumion, Adobe Photoshop, Adobe InDesign
Principal architect
Davood Boroojeni, Saba Ammari
Collaborators
Bardia Khafaf (Structural engineer)
Visualization
Peno Visualization Studio
Typology
Residential › House

