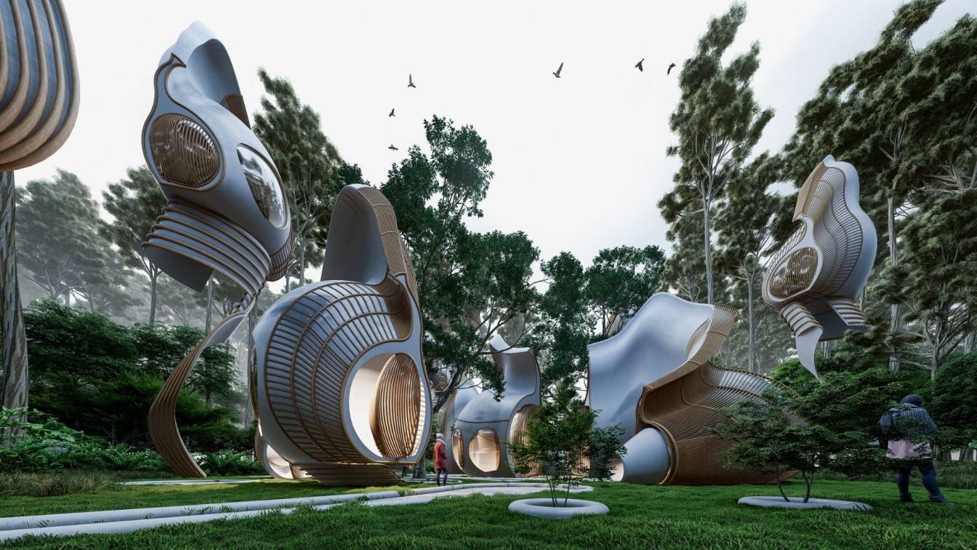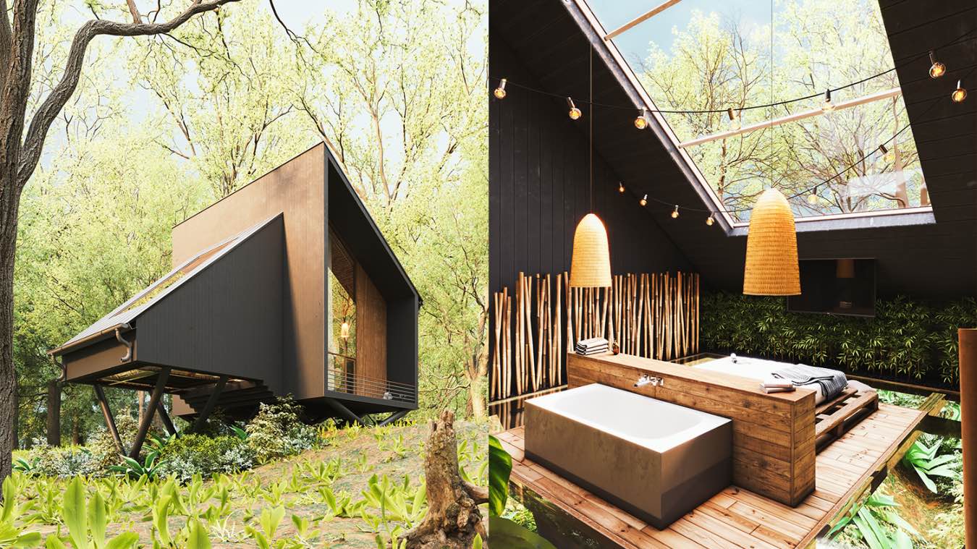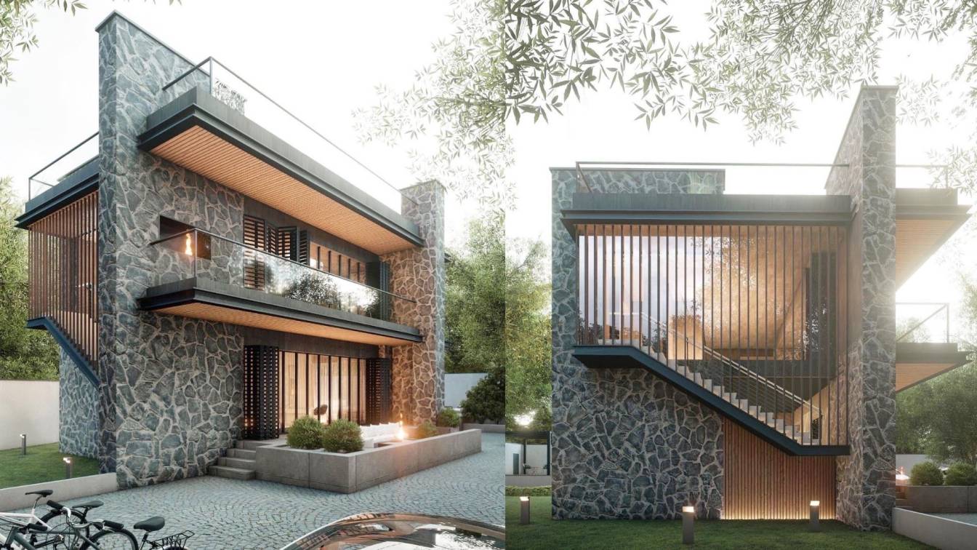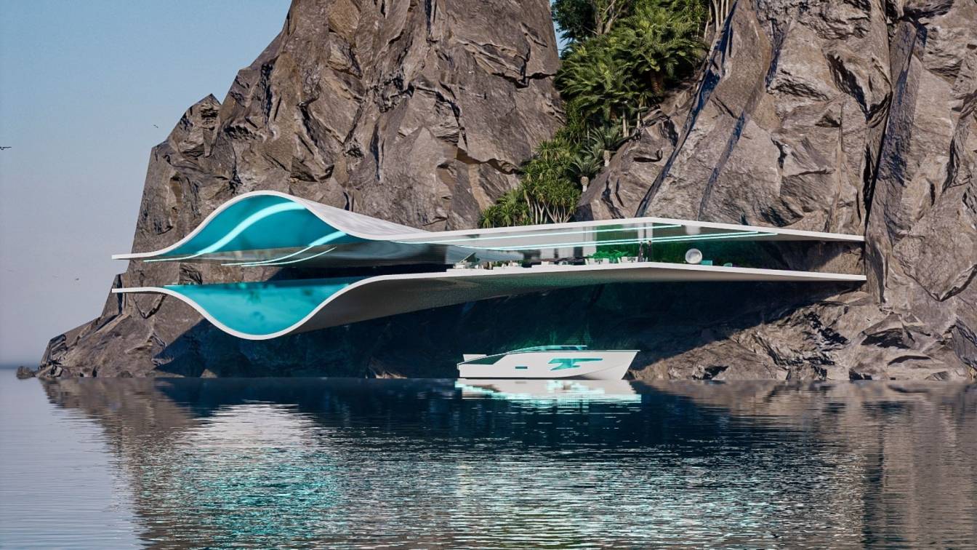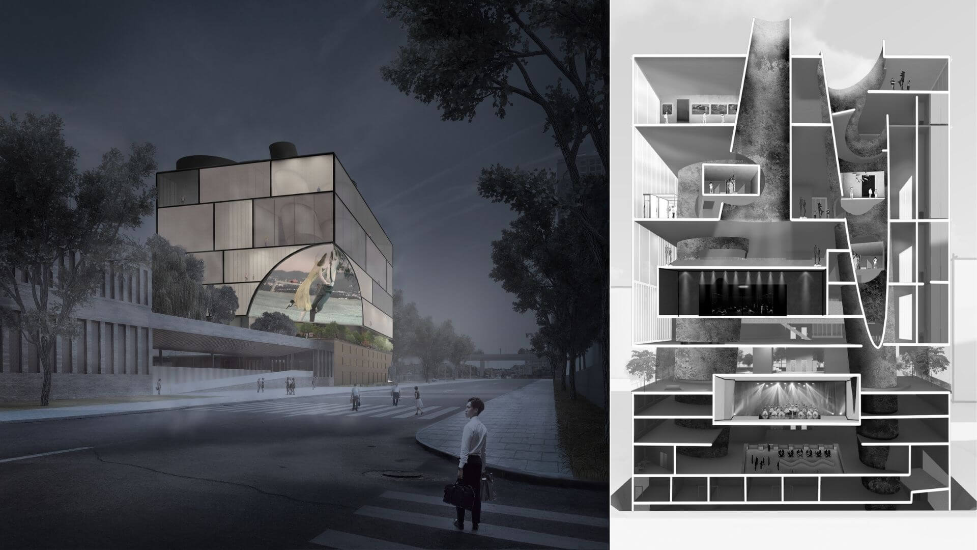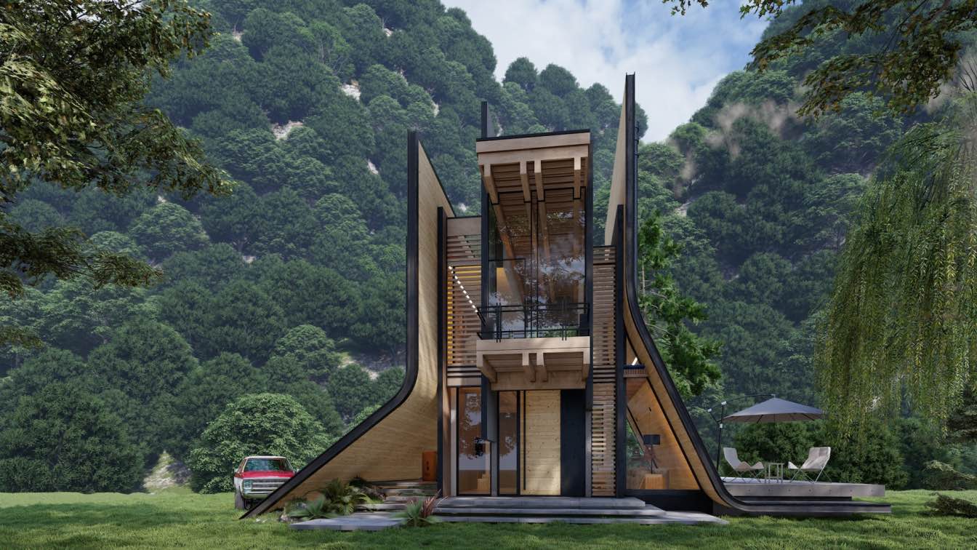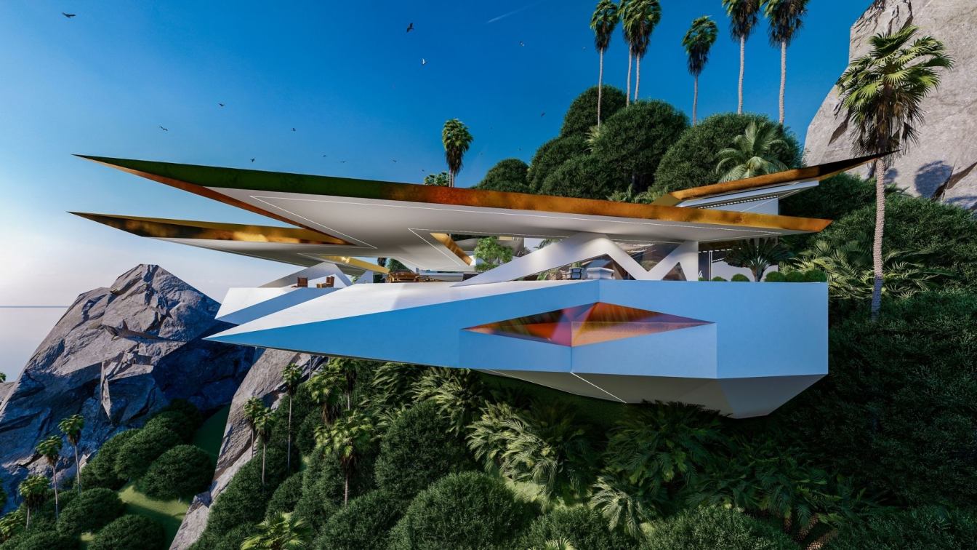The only way to give life to ideas is by showing each imaginary world that is generated by the imagination, without physical, contextual limits, spaces and environments arise and let themselves be carried away, hidden and parallel to reality.
Architecture firm
Veliz Arquitecto
Tools used
SketchUp, Lumion, Adobe Photoshop
Principal architect
Jorge Luis Veliz Quintana
Design team
Jorge Luis Veliz Quintana
Collaborators
music video by: Scott Buckley
Visualization
Veliz Arquitecto
Typology
residential / hospitality
One of the main concerns in this project was to preserve the ground context without damaging the green ground and to preserve the ecology of the living context. Therefore, it was decided to separate the building from its ground and build it with a truss structure at a height.
Architecture firm
Milad Eshtiyaghi Studio
Location
Amazon Rainforest, Brazil
Tools used
Rhinoceros 3D, Autodesk 3ds Max, V-ray, Lumion, Adobe Photoshop
Principal architect
Milad Eshtiyaghi
Visualization
Milad Eshtiyaghi Studio
Typology
Residential › House
Afshar villa is designed for a land with an area of 5255 square meters located in Saghez, Iran, the total area of this villa is 185 square meters with two floors.
This villa is designed with a combination of modern and rustic architecture, the use of local materials is considered in the design and makes the villa in harmony with its surroundin...
Project name
Afshar Villa
Architecture firm
Aran Architecture
Tools used
Autodesk 3ds Max, Lumion, Adobe Photoshop
Principal architect
Reza Javadzadeh
Design team
Aran Architecture Group
Visualization
Mostafa Hajizade, Hanieh Saeidi
Typology
Residential › House
"Horizontal V House" is based on an architect who, under the competition between the sea and the rock of the cliff, generates a sensual form that invites one to enter, under its interior the humidity of an indoor pool develops the spaces, forcing one to focus towards the horizon, a gesture, a fold the simplicity of the form and the gesture based on...
Project name
Horizontal V House
Architecture firm
Veliz Arquitecto
Tools used
SketchUp, Lumion, Adobe Photoshop
Principal architect
Jorge Luis Veliz Quintana
Design team
Jorge Luis Veliz Quintana
Visualization
Veliz Arquitecto
Typology
Residential › House
“Architecture is an art that takes from everything, like music does. It’s really robbery, but robbery without a mask. You don’t really care where ideas come from. You pick and take from yourself and others.” We used these sentences as an exemplar during our Copy Right Studio.
Student
Masoud Abedimoghadam, Pegah Rahmani
University
University of Nebraska-Lincoln
Tools used
Autodesk Revit, Rhinoceros 3D, Lumion, Adobe Photoshop, Adobe Illustrator
Project name
Sheldon Annex
Location
Nebraska, United States
Typology
Cultural Architecture › Museum
Iranian Architect team, Shomali Design Studio, has designed a holiday home based on A-Frame old fashion style and turns it to modern language. Merging box space with slopping roof in order to have a wider room was one of the main goals.
Architecture firm
Shomali Design Studio
Tools used
Autodesk 3ds Max, V-ray, Adobe Photoshop, Lumion, Adobe After Effects
Principal architect
Yaser Rashid Shomali & Yasin Rashid Shomali
Design team
Yaser Rashid Shomali & Yasin Rashid Shomali
Visualization
Shomali Design Studio
Typology
Residential › House
Upside down exhibition: in a virtual world where the forces and physics of the real world don't apply but it can be controlled and it can play a role in the design itself.
It's a great opportunity to experience new ideas that might seem impossible in real life.
Project name
Upside-down Exhibition
Tools used
Rhinoceros 3D, Grasshopper, Lumion, Adobe Photoshop, Blender
Principal architect
Omar Hakim
Metamansion MM is a project that adapts to the cliff through a well-defined contrast due to its shape, adapting to this hill, weaving a structure that connects at this point, it is based on the metamansion nft keys collection under the concept of a futuristic and immaterial architecture destined to the new world of the metaverse.
Project name
Metamansion MM
Architecture firm
Veliz Arquitecto
Tools used
SketchUp, Lumion, Adobe Photoshop
Principal architect
Jorge Luis Veliz Quintana
Design team
Jorge Luis Veliz Quintana
Collaborators
Keys Company
Visualization
Veliz Arquitecto
Typology
Residential › House

