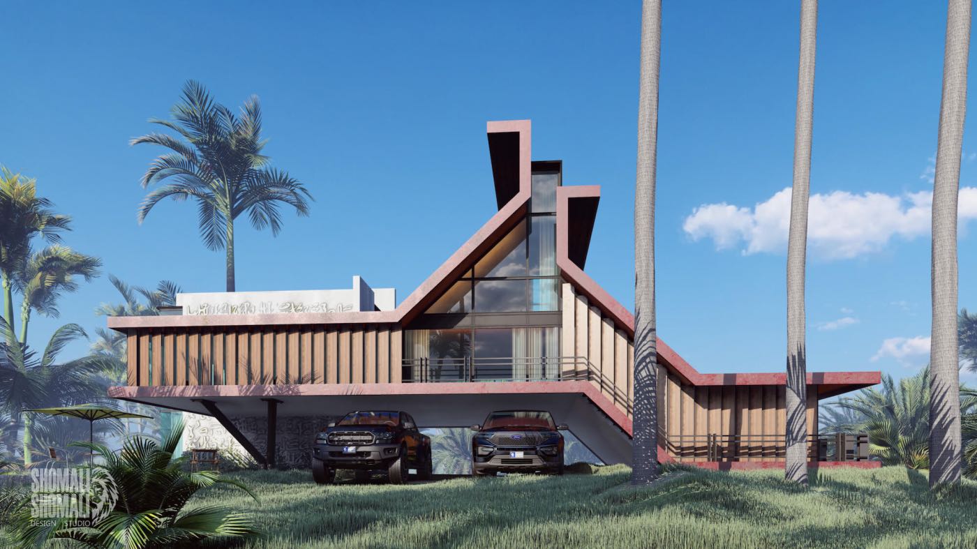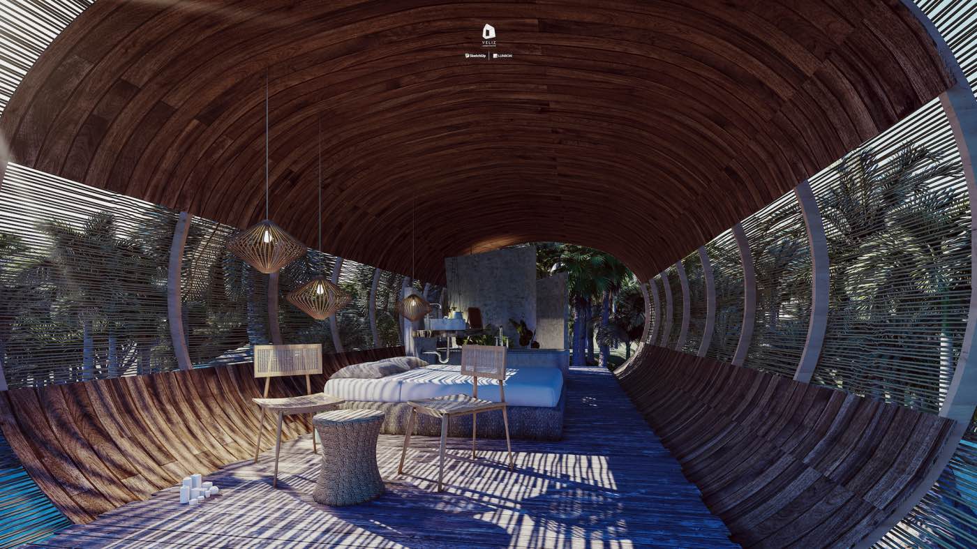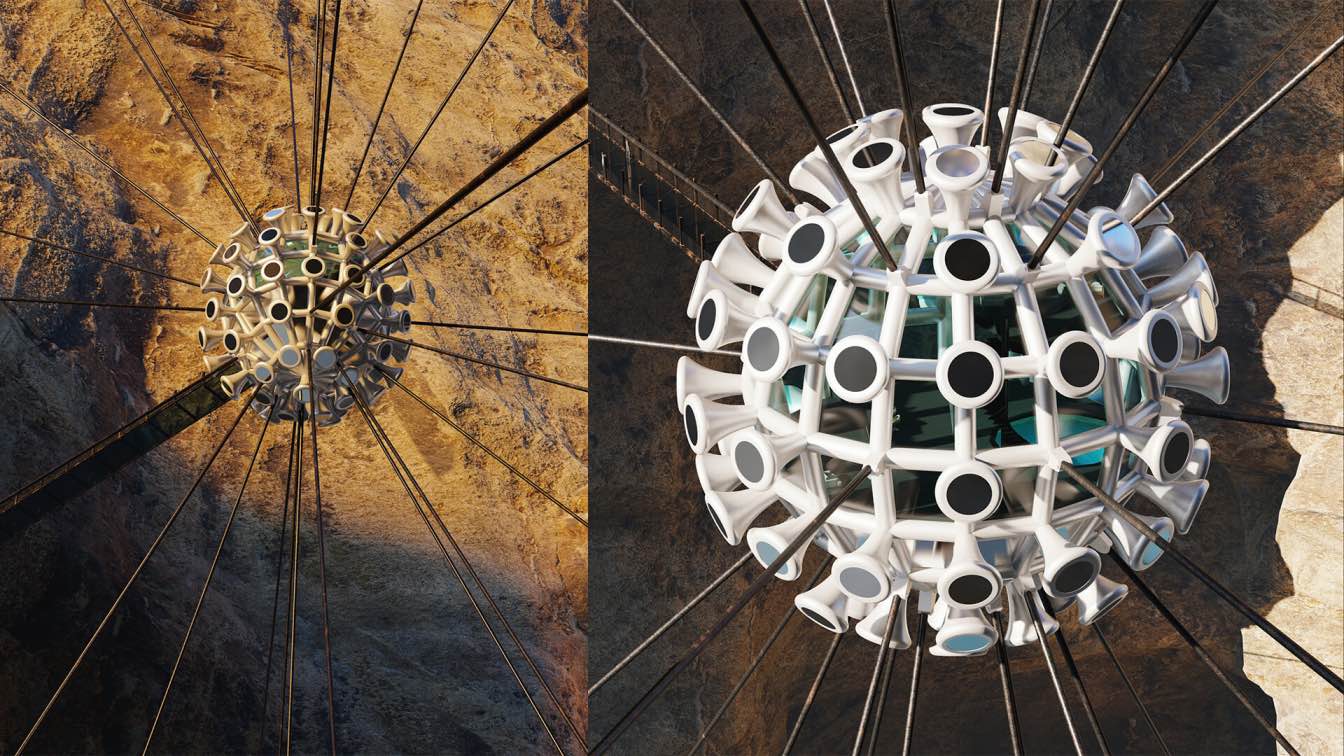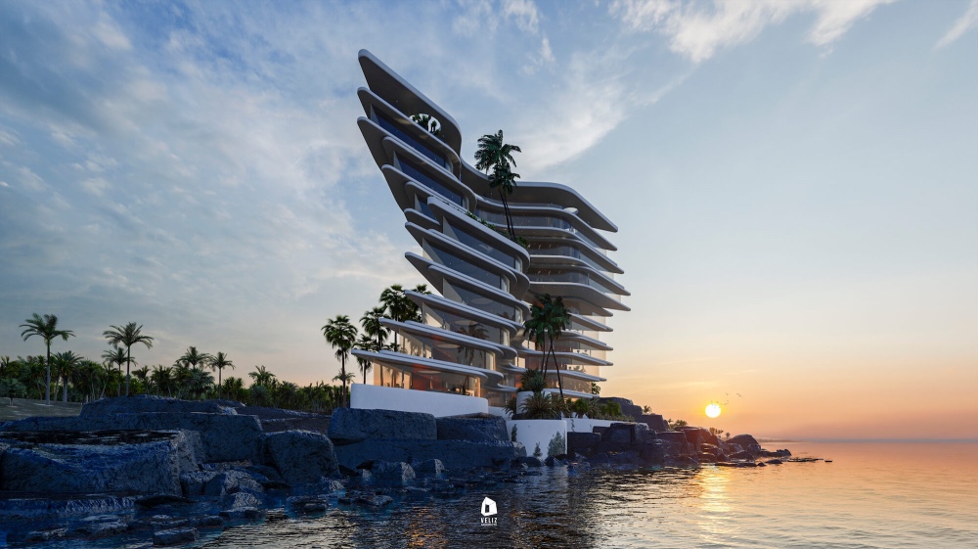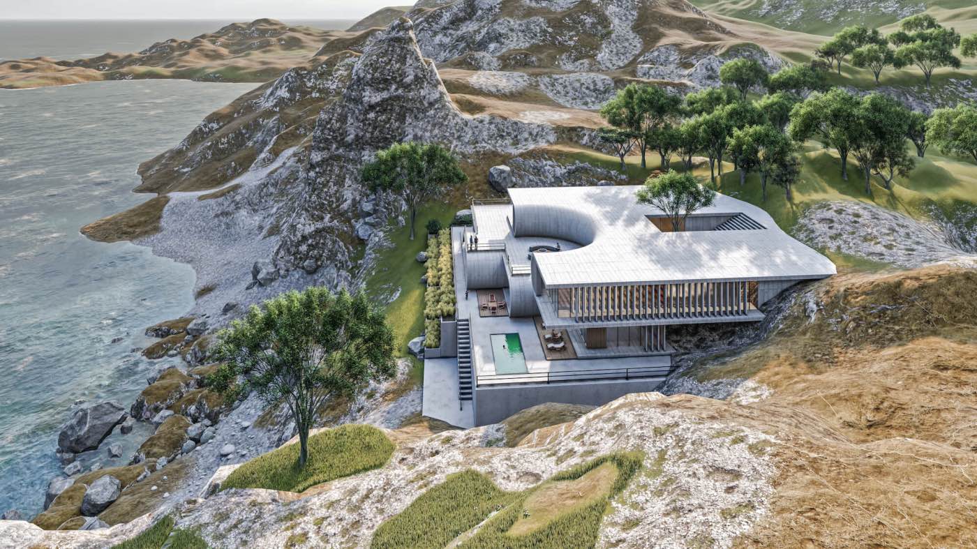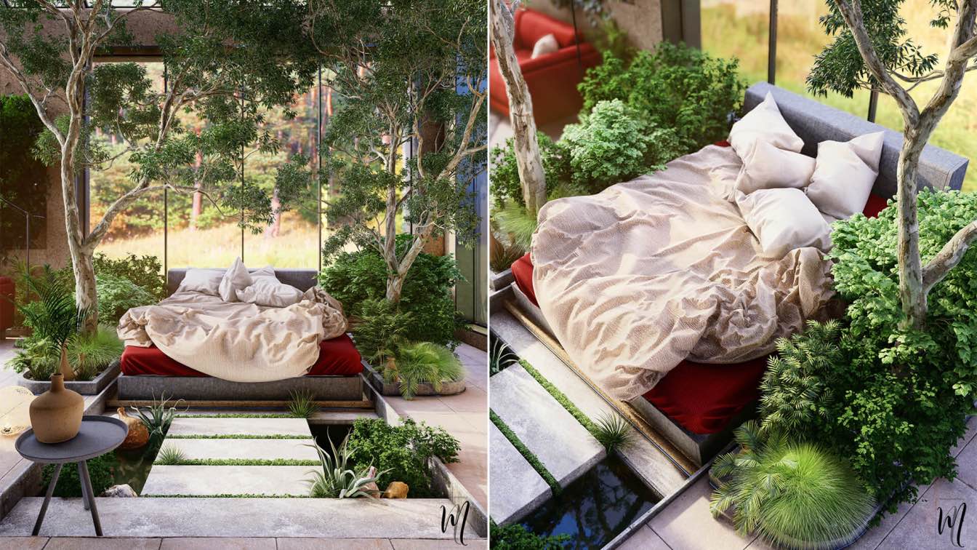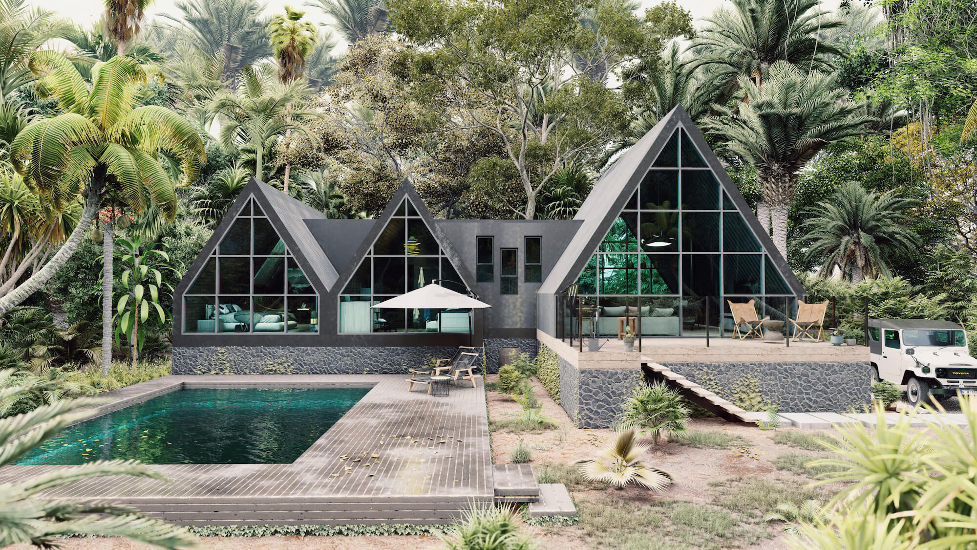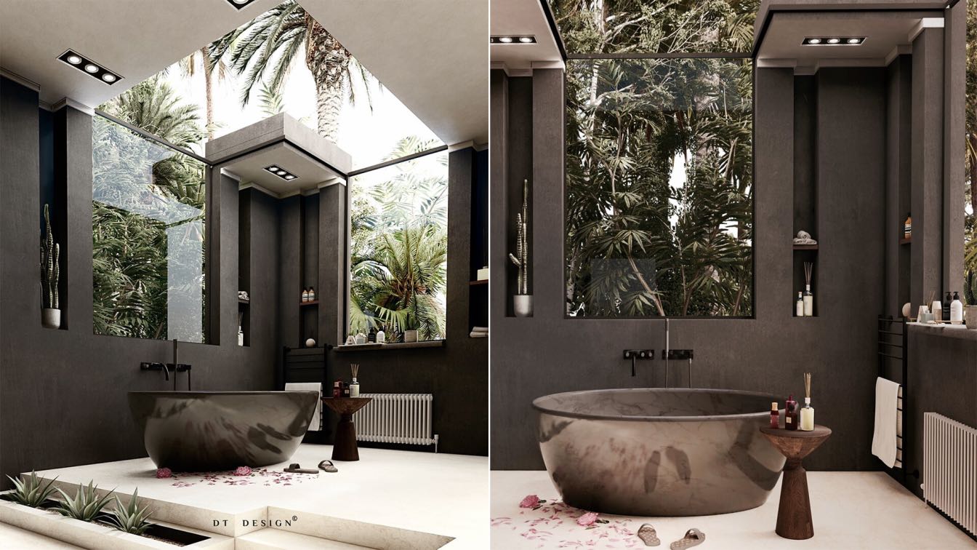Shomali Design Studio: The site of this project is located on an island in the south of Iran called “KISH”. It is a recreational island with a warm and humid climate. In our design concept, we should implement approaches suitable in these kinds of environments. For that reason, we use cantilever slabs and shaders in the facade to provide enough sha...
Architecture firm
Shomali Design Studio
Location
Kish Island, Iran
Tools used
Autodesk 3ds Max, V-ray, Adobe Photoshop, Lumion, Adobe After Effects
Principal architect
aser Rashid Shomali & Yasin Rashid Shomali
Design team
aser Rashid Shomali & Yasin Rashid Shomali
Visualization
Shomali Design Studio
Typology
Residential › House
Veliz Arquitecto: Cylinder-shaped cabins built with materials such as bamboo, wood and concrete, it rises on a structure of irregular piles totally open on both sides to promote visuals and good cross circulation of breezes, designed for maritime and marine environments, short stays.
Project name
Cabin "Camino al Mar"
Architecture firm
Veliz Arquitecto
Tools used
SketchUp, Lumion, Adobe Photoshop
Principal architect
Jorge Luis Veliz Quintana
Design team
Jorge Luis Veliz Quintana
Built area
70 m² each cabin
Visualization
Veliz Arquitecto
Typology
Hospitality › Resort
Milad Eshtiyaghi: The corona is highly problematic for the world today, Scientists have recently discovered that the virus can remain in the air! We came up with the idea and designed a house in the shape of a corona virus that hangs in the air to remind everyone that the virus still exists, so don't forget your mask.
Architecture firm
Milad Eshtiyaghi Studio
Location
Vancouver, British Columbia
Tools used
ZBrush, Autodesk 3ds Max, Lumion, Adobe Photoshop
Principal architect
Milad Eshtiyaghi
Visualization
Milad Eshtiyaghi Studio
Typology
Residential › House
Veliz Arquitecto: Sivri is a seagull that is part of the Aboriginal culture's dream time. Sivri taught the first humans the gift and joy of dancing, the drum, the music and the dances. Sivri is an important myth, as the Aboriginal people use songs to relive the time of dreams.
Project name
Apartment building "SIVRI"
Architecture firm
Veliz Arquitecto
Tools used
SketchUp, Lumion, Adobe Photoshop
Principal architect
Jorge Luis Veliz Quintana
Visualization
Veliz Arquitecto
Typology
Residential › Apartment
Designed by Mohammad Rahmati, this project is an initial alternative of a villa in a plan site and pristine area at Gohar Lake, Lorestan in Iran. The initial form is stepped and taken from rural houses. In fact, the roof downstairs is the upstairs courtyard. Its concrete shell is reminiscent of sea waves.
Architecture firm
Mohammad Rahmati
Location
Gahar Lake, Lorestan, Iran
Tools used
Autodesk 3ds Max, Lumion 10
Principal architect
Mohammad Rahmati
Visualization
Mohammad Rahmati
Typology
Residential › Houses
Didgah Design Architecture Studio: In architecture, it is the boundaries that create the space. Most boundaries separate architecture from nature, as if architecture and nature are separate parts.
Architecture firm
Didgah Design Architecture Studio
Location
Los Angeles, California, USA
Tools used
Autodesk Revit, Lumion 10, Adobe Photoshop
Principal architect
Mohammadreza Norouz
Visualization
Mohammadreza Norouz
Located in Ibadan plains of Nigeria, this modern & minimalist cabin designed by Iranian architects Mohammad Hossein Rabbani Zade & Mohammad Mahmoodiye.
Project name
Shunaam Cabin
Tools used
Autodesk Revit, Lumion11, Adobe Photoshop, Adobe Premier
Principal architect
Mohammad Hossein Rabbani Zade & Mohammad Mahmoodiye
Design team
Mohammad Hossein Rabbani Zade & Mohammad Mahmoodiye
Visualization
Mohammad Hossein Rabbani Zade & Mohammad Mahmoodiye
Status
Under construction
Typology
Residential › Houses
DT design has used a style different from an ordinary bathroom. Using materials such as glass and marble to give as much purity and reflex to the environment. The whole idea is to bring nature as close as possible to the environment inside. Using these glass windows enables the entry of abundant light inside the bathroom and also a better view of n...
Project name
Glassy Bathroom
Architecture firm
DT Design Studio
Location
London,United Kingdom
Tools used
SketchUp, Lumion
Typology
Residential › Houses

