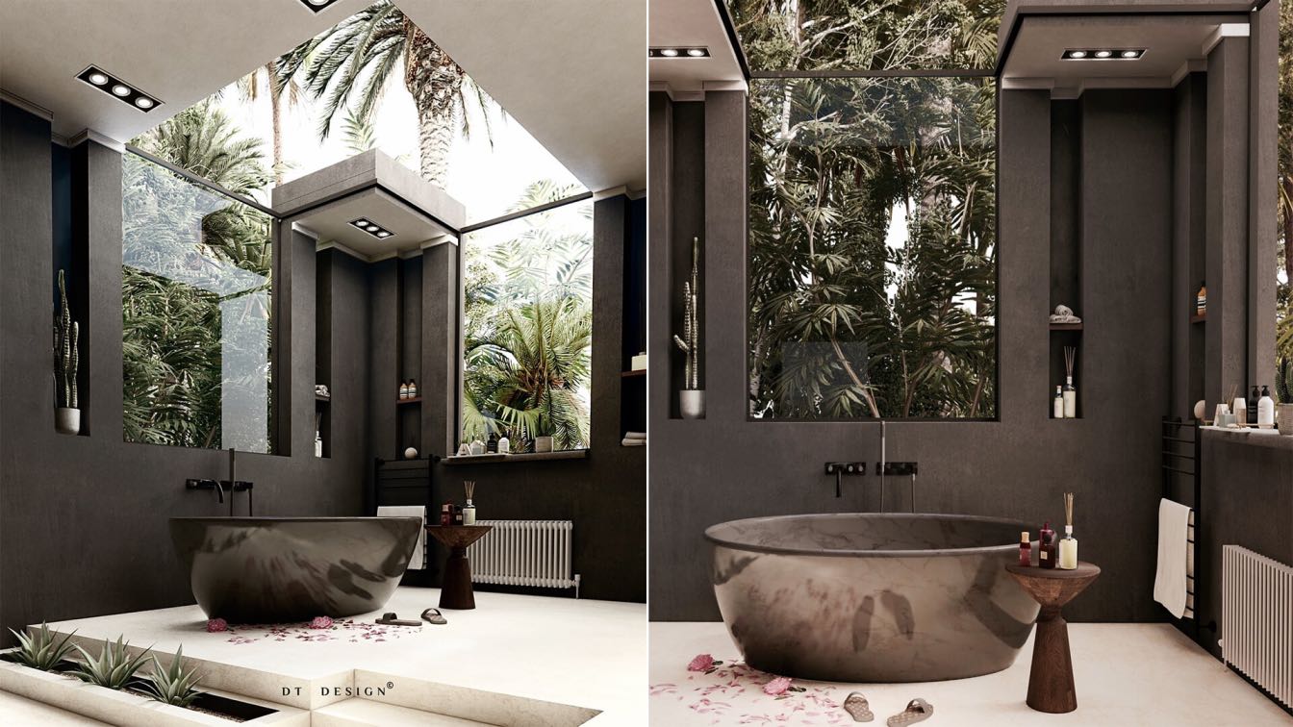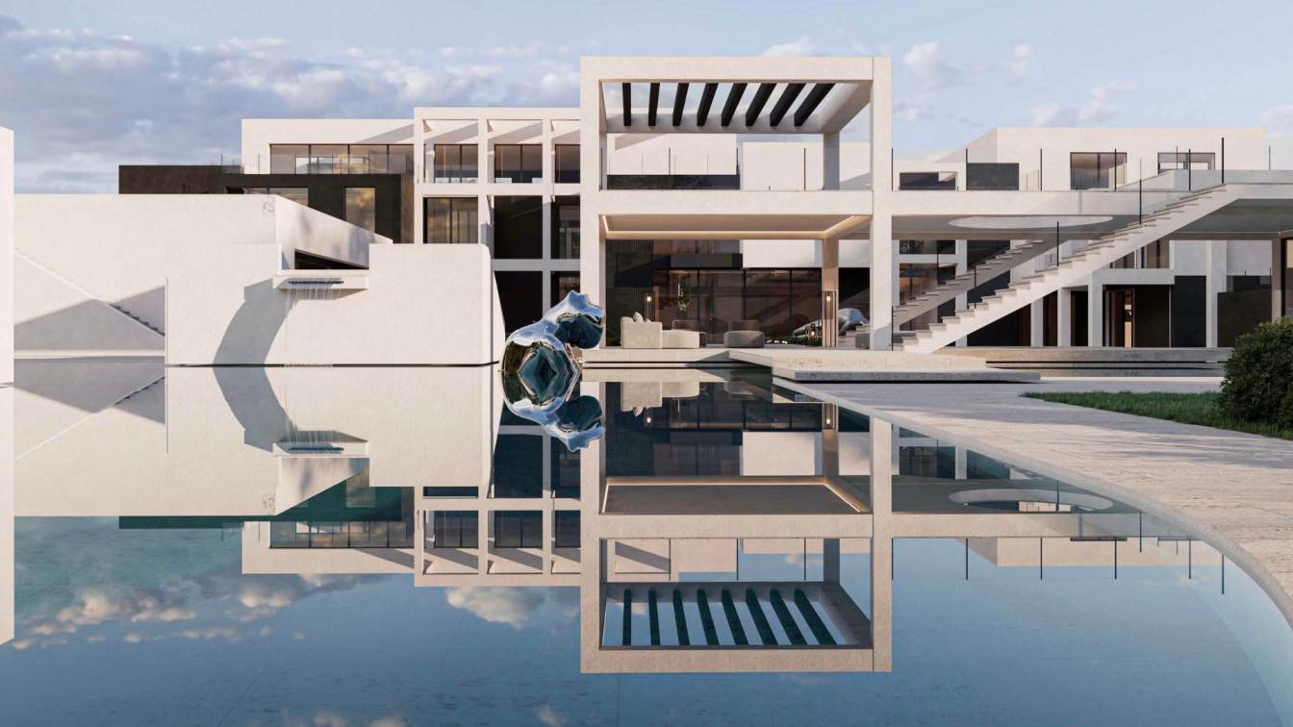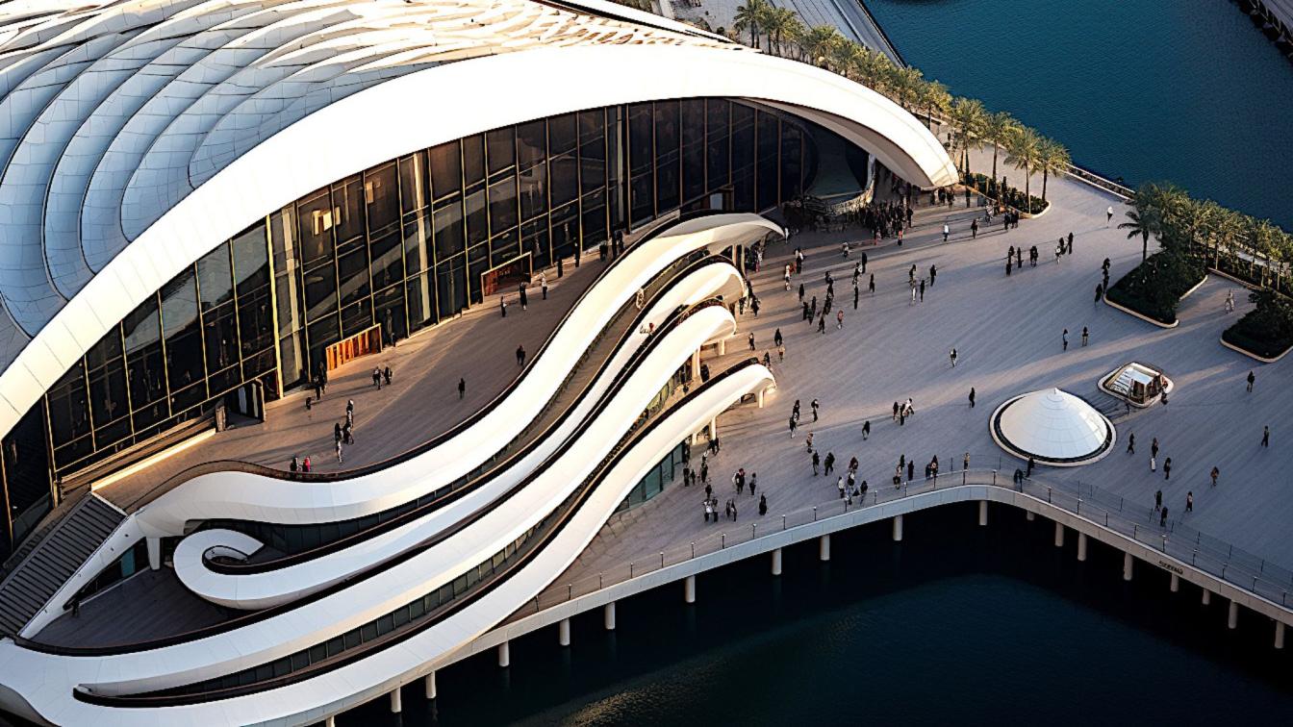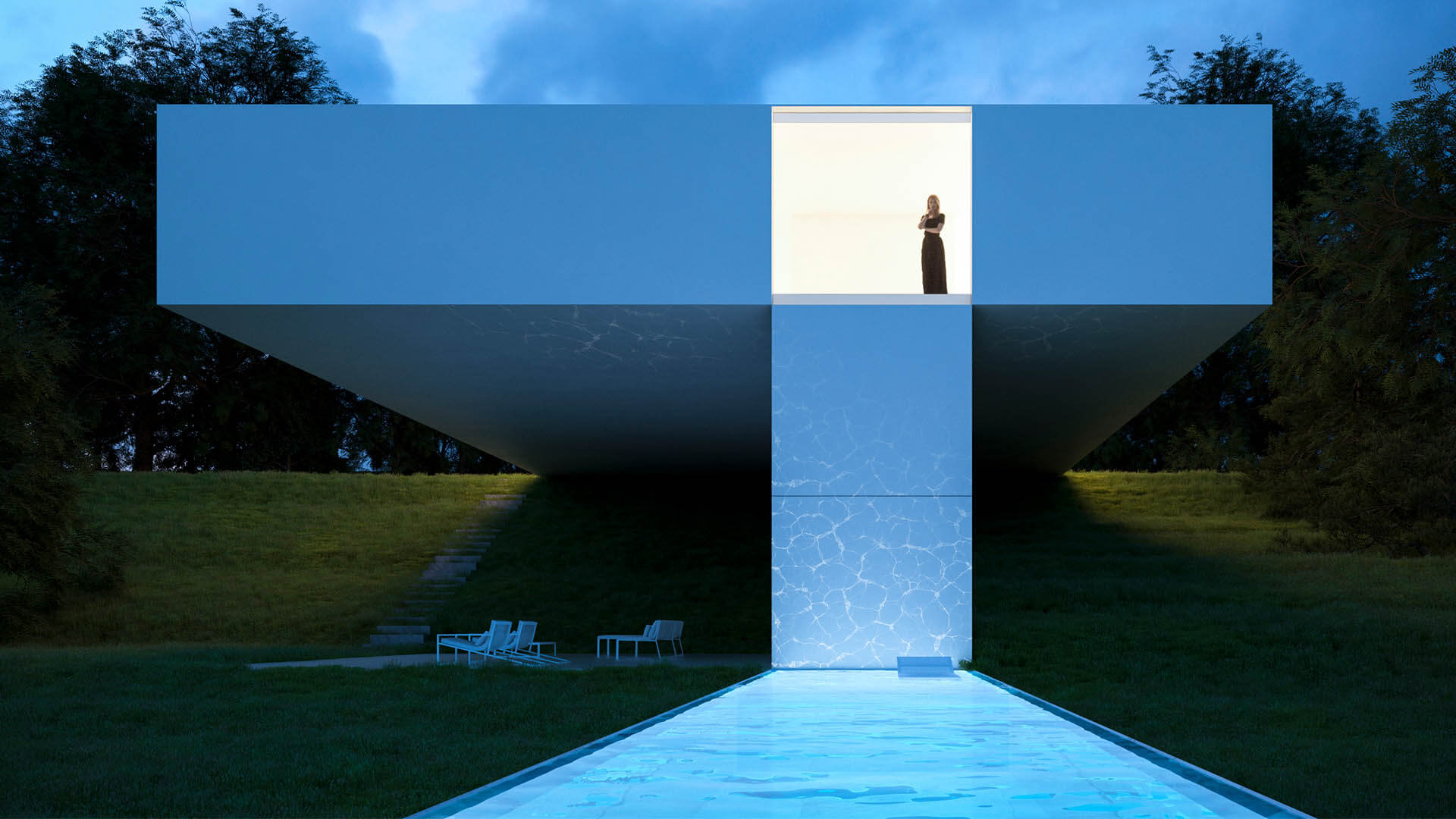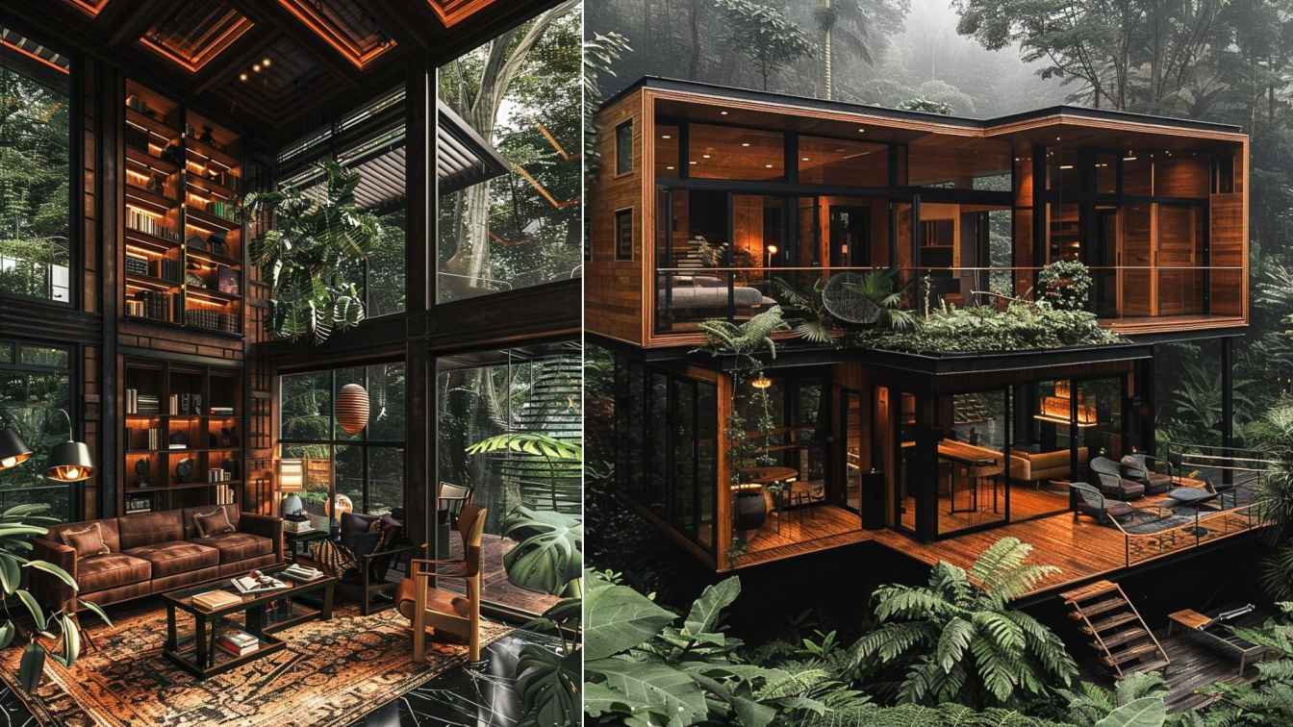DT design has used a style different from an ordinary bathroom. Using materials such as glass and marble to give as much purity and reflex to the environment. The whole idea is to bring nature as close as possible to the environment inside. Using these glass windows enables the entry of abundant light inside the bathroom and also a better view of nature outside.
In the part of the bathroom decor, things as natural as possible are also used, as seen in the flowers collected on the stairs. In the lighting part, spots were used which were directed to different parts of the bathroom to give the proper lighting. Knowing that the climate in London is cold most of the time, the boiler heating system is also thought of.

The section where the bathtub is slightly higher than the rest of the bathroom, was designed that way in order to give emphasis to the area where the client will take a shower. Because the purpose of this whole design is for the client to enjoy nature during this relaxing moment.
In order to make the room look more spacious and minimal, we avoided using cupboards, instead we created storage spaces on the walls were you can put your toiletries.


Connect with the DT design

