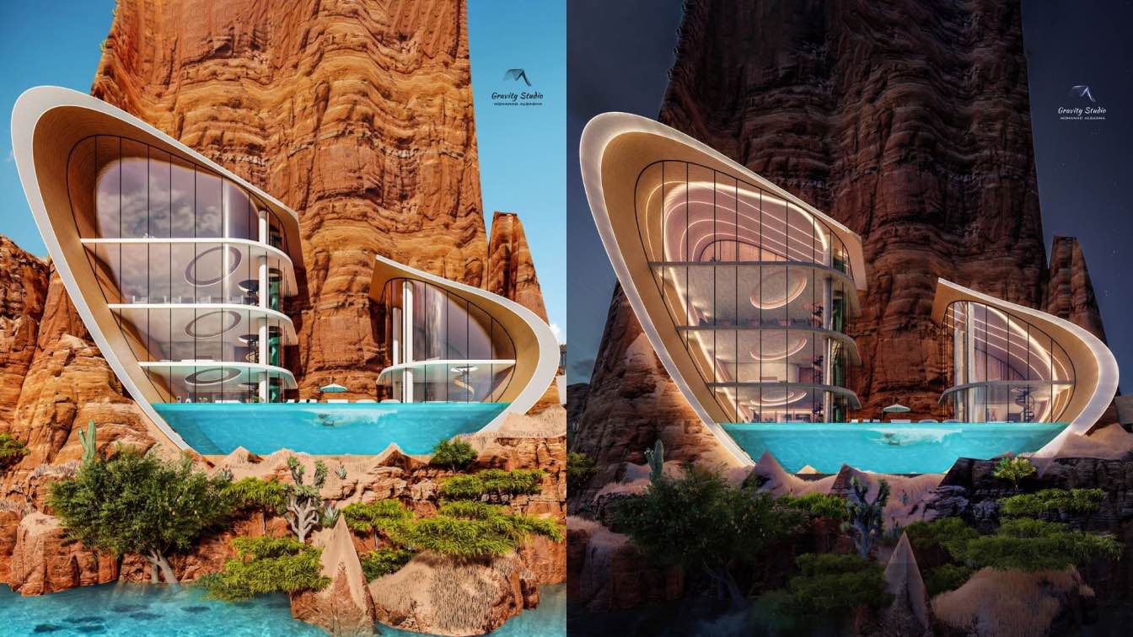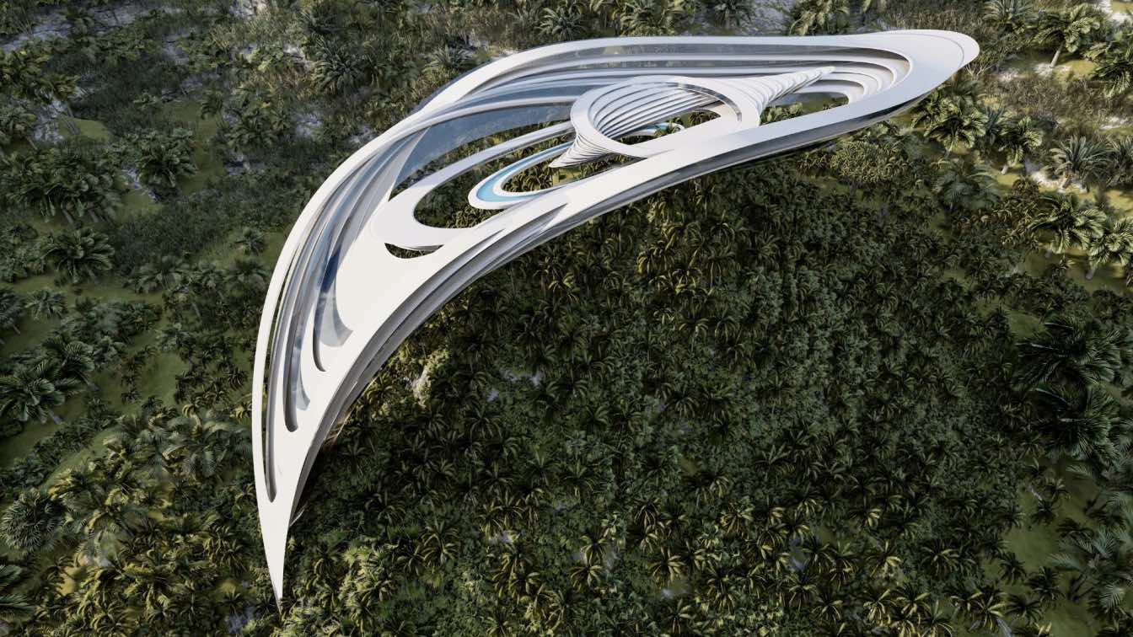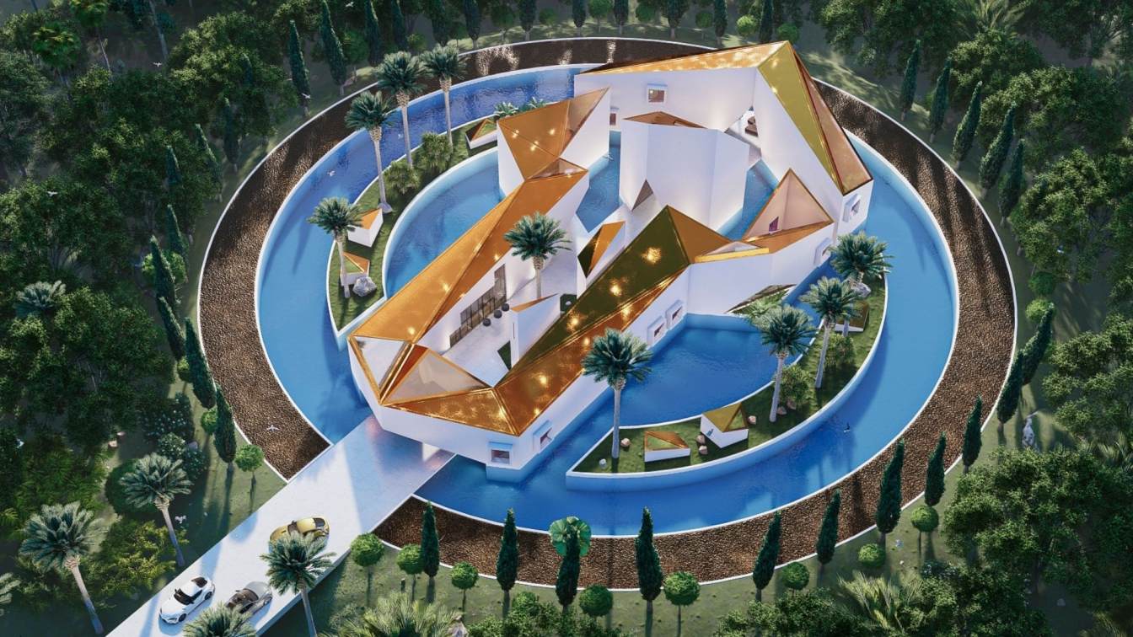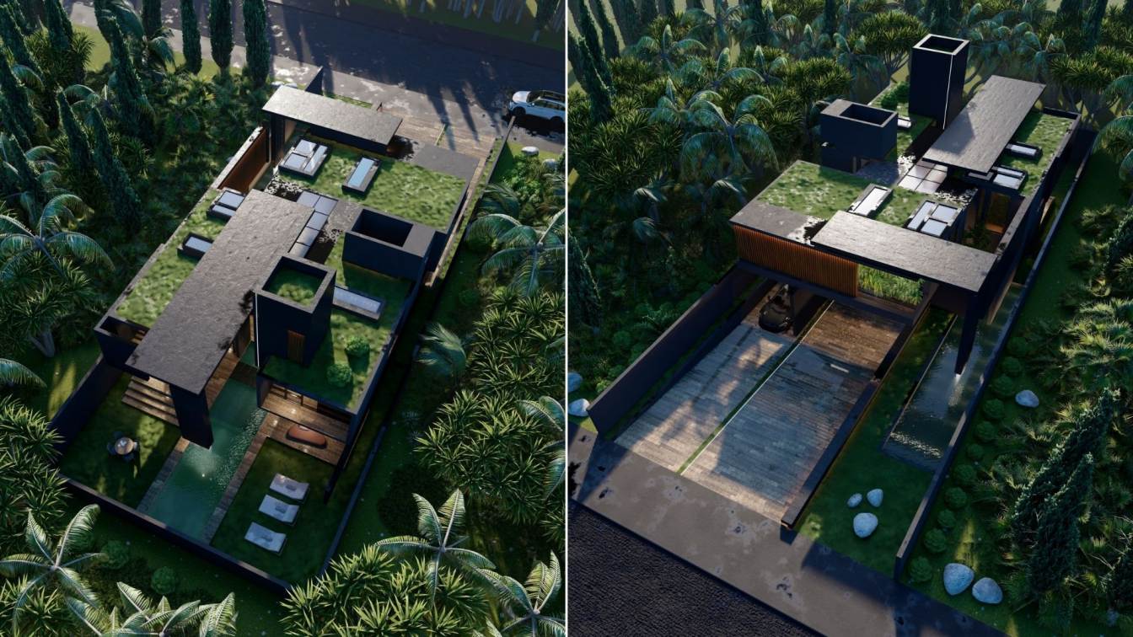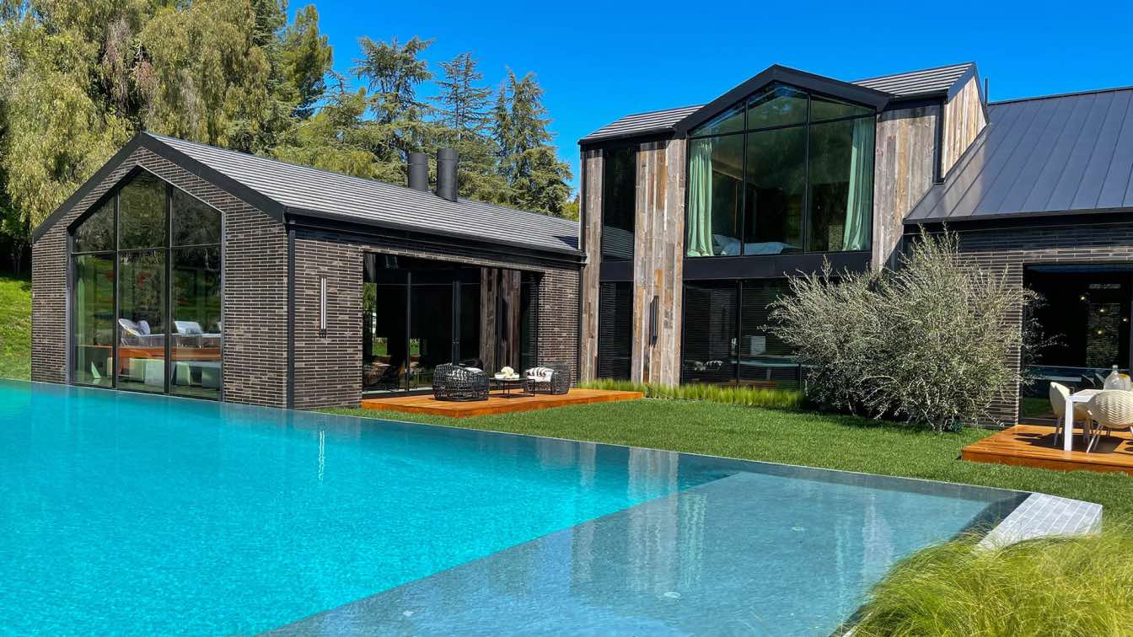The Iranian design studio, Shomali Design Studio, led by Yaser and Yasin Rashid Shomali, recently designed a mansion on great land. Their main goals are as follows. Utilize the rural forms and local materials, modernizing them to new aspects.
Project name
Sitka Mansion
Architecture firm
Shomali Design Studio
Tools used
Autodesk 3ds Max, V-ray, Adobe Photoshop, Lumion, Adobe After Effects
Principal architect
Yaser Rashid Shomali & Yasin Rashid Shomali
Design team
Yaser Rashid Shomali & Yasin Rashid Shomali
Visualization
Shomali Design Studio
Typology
Residential › House
Metamansion MM is a project that adapts to the cliff through a well-defined contrast due to its shape, adapting to this hill, weaving a structure that connects at this point, it is based on the metamansion nft keys collection under the concept of a futuristic and immaterial architecture destined to the new world of the metaverse.
Project name
Metamansion MM
Architecture firm
Veliz Arquitecto
Tools used
SketchUp, Lumion, Adobe Photoshop
Principal architect
Jorge Luis Veliz Quintana
Design team
Jorge Luis Veliz Quintana
Collaborators
Keys Company
Visualization
Veliz Arquitecto
Typology
Residential › House
Mansion Airport is intended primarily for destinations related to short stay trips to establish connections between travel destinations, an aerodynamic design that reflects all the lines and flows related to movement, generating exterior spaces that connect the building with nature, its organic form based on in the experience between mixing nature...
Project name
Airport Mansion
Architecture firm
Veliz Arquitecto
Tools used
SketchUp, Lumion, Adobe Photoshop
Principal architect
Jorge Luis Veliz Quintana
Visualization
Veliz Arquitecto
Typology
Residential › House
A design for a rock mansion in the metaverse that was designed for the glp collection group, a 3 story mansion with an open space that is connected with a glass panels infinity pool with a straight connection with the ocean,
the left mass is open to 180 views with an aquarium that connects the 3 levels with a futuristic design, the exterior is des...
Project name
Rock Mansion
Architecture firm
Gravity Studio
Tools used
Rhinoceros 3D, Lumion, Adobe Photoshop
Principal architect
Mohanad Albasha
Visualization
Mohanad Albasha
Client
Glp Collection Group
Typology
Residential › House
Meta mansion concept design for metaverse world without limitation. Imagine a magnetic field holding your jet in its parking in real life, and your jet is a smaller version of your mansion.
Project name
Palm Meta Mansion
Architecture firm
Negar Akd
Tools used
Autodesk 3ds Max, Lumion, Adobe Photoshop
Principal architect
Negar Akd
Collaborators
Keys company
Typology
Residential › House
Bringing the keys logo to the METAVERSE with a unique design based on a METAMANSION that interprets codes that identify the brand.
The connection of spaces is a very clear premise in the design, in addition to that articulation achieved through the structure and formal gestures of the same, something that was wanted to achieve the urban scale wit...
Project name
METAMANSION KEYS 2
Architecture firm
Veliz Arquitecto
Tools used
SketchUp, Lumion, Adobe Photoshop
Principal architect
Jorge Luis Veliz Quintana
Design team
Jorge Luis Veliz Quintana
Visualization
Veliz Arquitecto
Typology
Residential › House
The design of the house is based on the lightness of the volumes and the inclusion of nature inside and outside this mansion using vegetation and water through waterfalls that connect the ends of this work from the entrance to the patio, the use of a swimming pool that enters the house and the garden covers with glass roofs that allow light to pass...
Project name
Metamansion The Key To The Waterfalls
Architecture firm
Veliz Arquitecto
Tools used
SketchUp, Lumion, Adobe Photoshop
Principal architect
Jorge Luis Veliz Quintana
Design team
Jorge Luis Veliz Quintana
Visualization
Veliz Arquitecto
Typology
Residential › House
The Los Angeles based interior design studio Nobel designed and built latest project in Hidden Hills, California. 12,000 sq ft Modern Barn House in the most exclusive gated community of Calabasas.
Project name
Hidden Hills
Location
Hidden Hills, Los Angeles
Material
Wood, Stone, Steel, Glass, Brass
Typology
Residential › House

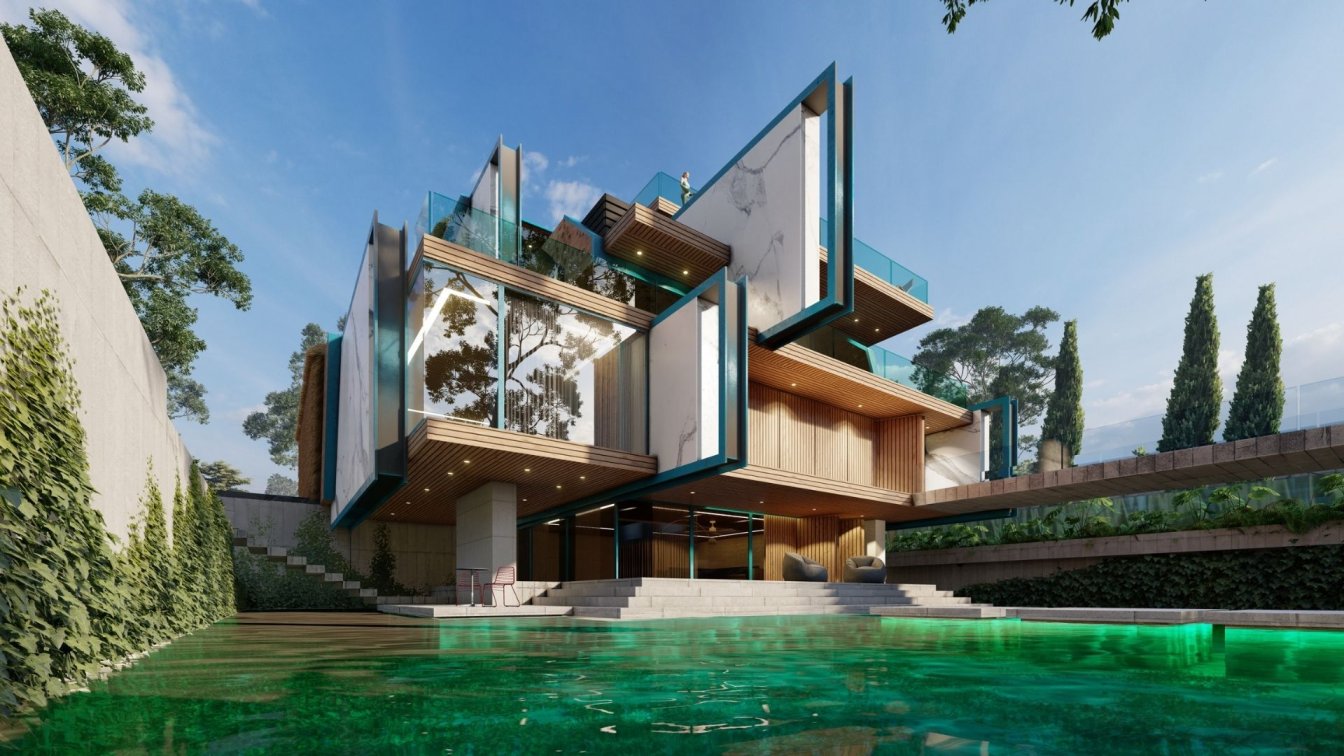
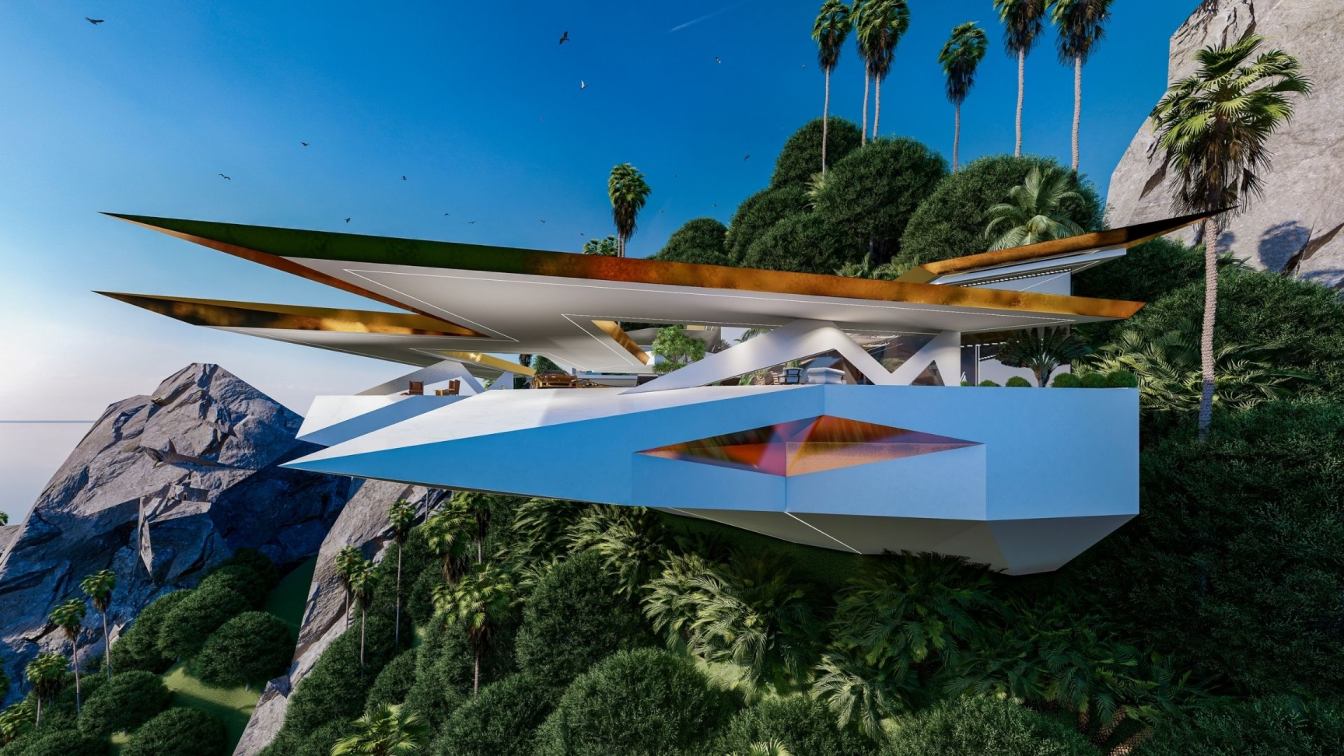
.jpg)
