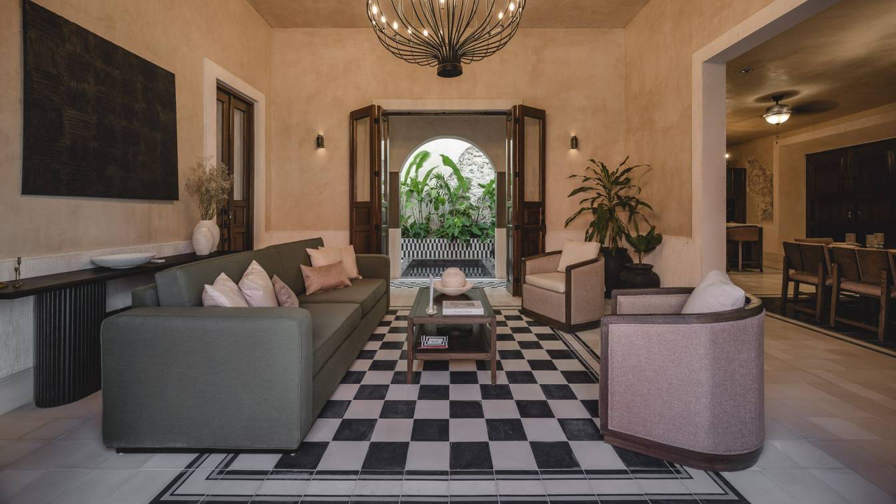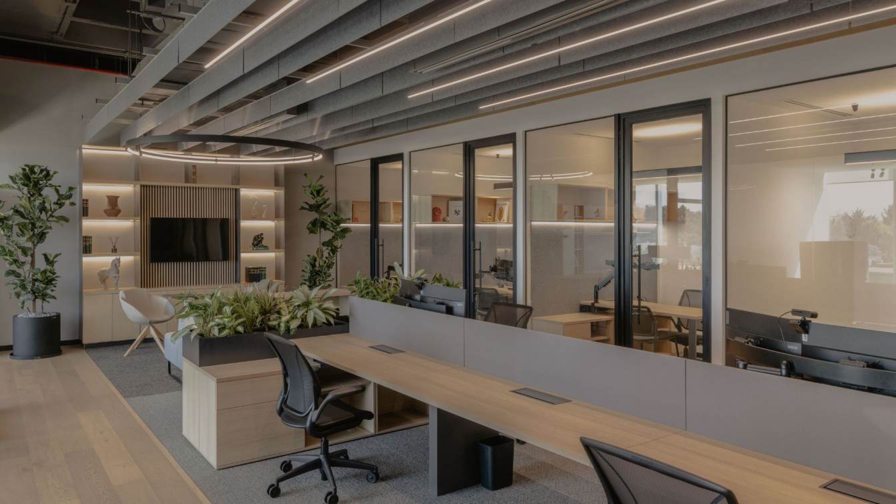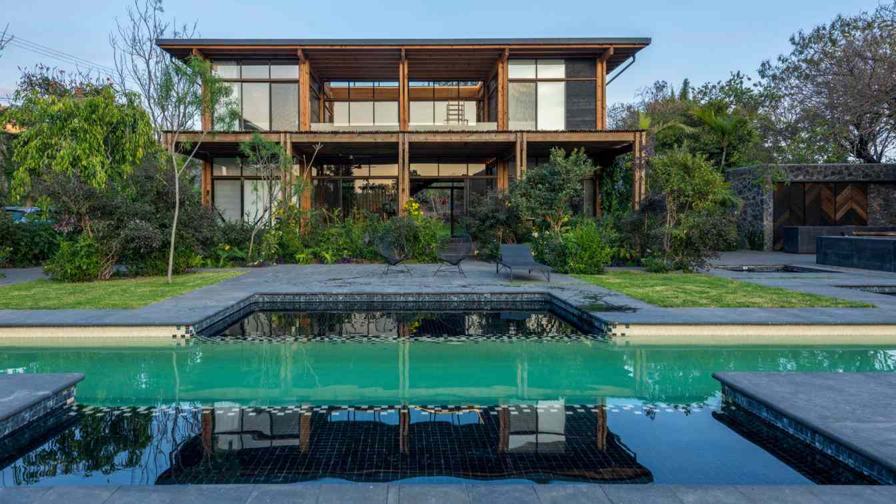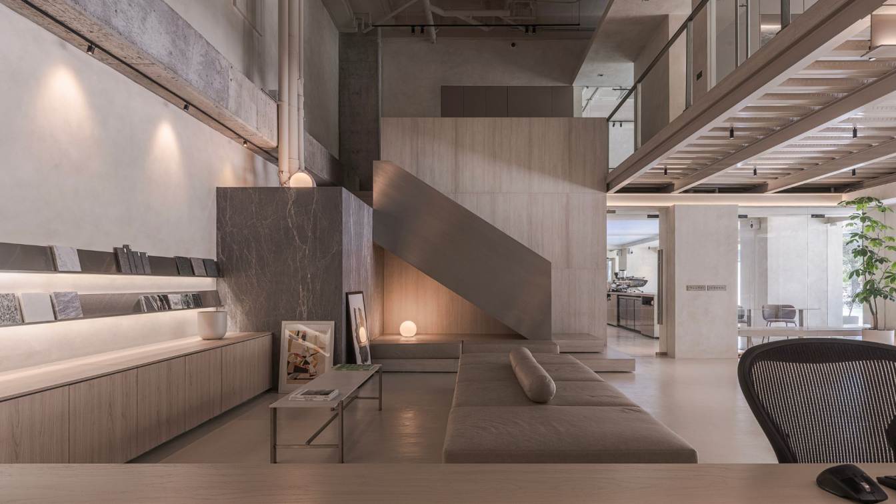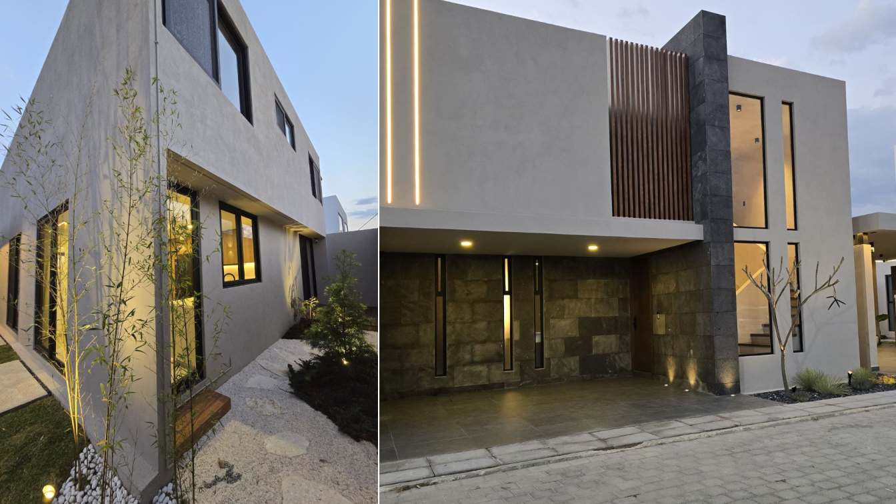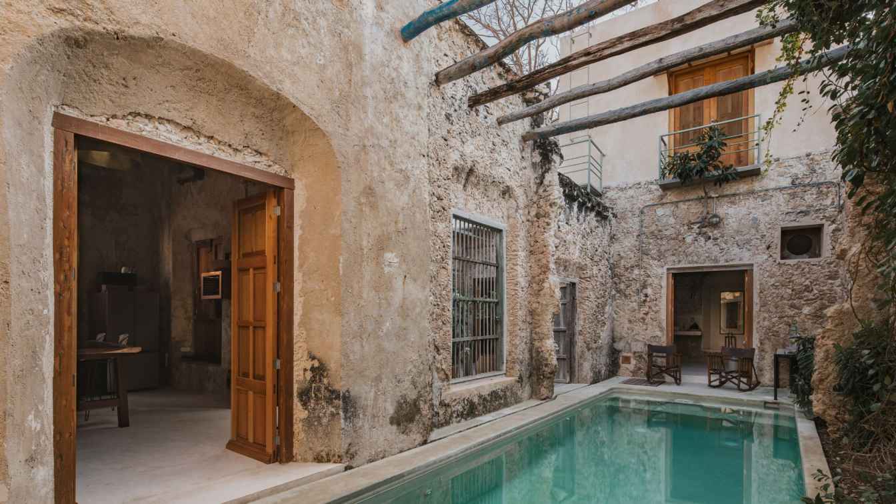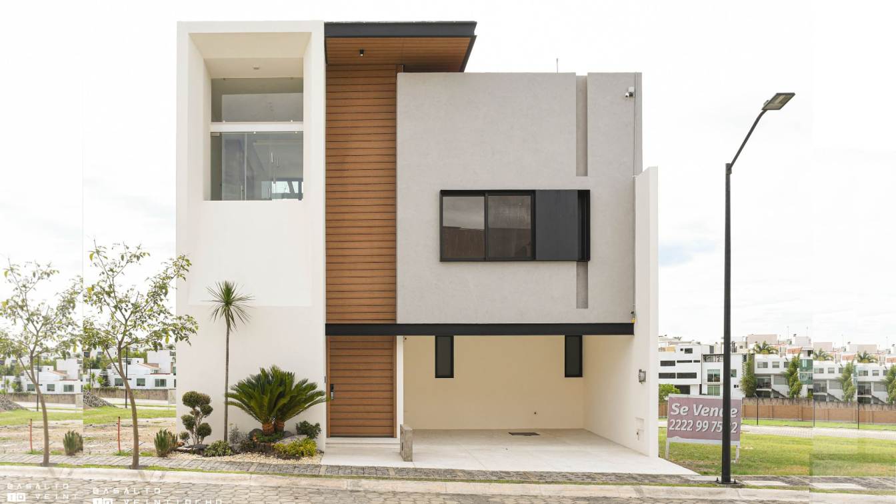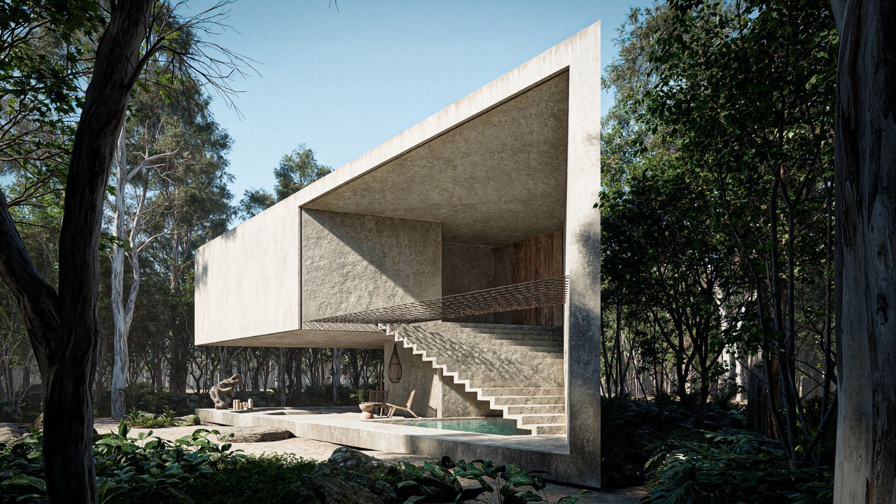Located in the heart of Valladolid, Yucatán's Magical Town, this architectural intervention represents a complete renovation of a historic property. The project focuses on rescuing the building's original structure, preserving its essence despite numerous past alterations and changes in use.
Architecture firm
Casa Raíz
Location
Valladolid, Yucatán, Mexico
Photography
Manolo R. Solis
Principal architect
Aldo Peniche, Ramón Sánchez
Collaborators
Yesenia Tamayo
Interior design
CASA RAÍZ
Material
Pasta Tiles: Chukum Walls, Exposed Stone Walls, Dark Stained Oak Wood, Calacatta White Quartz, Medusa White Marble, Aged Gold Fixtures
Typology
Residential › House
Villanueva Offices, located in Mexico City, were designed for a young law firm working within a limited area (177 m²) and seeking a contemporary image while maintaining the seriousness, professionalism, and order inherent to its discipline.
Project name
Villanueva Offices
Architecture firm
CF taller de arquitectura
Location
Santa Fe, Mexico City, Mexico
Principal architect
César Flores
Design team
Camila Pallares, Paola Azócar, Ricardo García, Shary Ramirez, Yoselín Haro, Jorge Sánchez
Collaborators
Haworth by Essmed (Furniture)
Interior design
CF taller de arquitectura
Landscape
CF taller de arquitectura
Supervision
CF taller de arquitectura
Tools used
Autodesk 3ds Max
Construction
CF taller de arquitectura
Client
Villanueva Ortiz Abogados
Typology
Commercial › Office, Workplace
Kineki comes from the Nahuatl word quinequi, meaning “he wants.” Most of the time, architects solve problems for others, developing ideas supported by external budgets. In contrast, Kineki Tepoztlán did not stem from a preconceived idea but rather from a personal need: an architect seeking to build his own weekend home with a limited budget.
Project name
Kineki Tepoztlán
Architecture firm
Amezcua
Location
Tepoztlán, Morelos, Mexico
Photography
Fernando Marroquín, Jaime Navarro y Beto Lanz
Design team
Aarón Rivera, Saraí Cházaro, Miguel González, Paulina García, Paulina Ocampo, Víctor Cruz, Diego Celaya, Gabriela Mosqueda, Rodrigo Lugo, Alejandro García, Sergio López, Julio Amezcua
Built area
House 1 Footprint: 200 m² | Total built area: 450 m² House 2 Footprint: 52 m² | Total built area: 150 m² House 3 Single-story | Footprint: 78 m² | Total built area: 140 m²
Site area
House 1 Footprint: 200 m² | Total built area: 450 m² House 2 Footprint: 52 m² | Total built area: 150 m² House 3 Single-story | Footprint: 78 m² | Total built area: 140 m²
Typology
Residential › House
Located in Monterrey’s vibrant neighborhood, Madarq studio redefines the architectural studio as a dynamic hub for creativity and public engagement. Conceived as an open, community-driven space, the 200-square-meter studio occupies a street-level site in a mixed-use neighborhood, chosen for its potential to foster interaction.
Project name
Architecture studio as a community hub
Architecture firm
Madarq Studio
Location
Monterrey, Mexico
Principal architect
Inu Lee
Design team
Madarq Studio team
Tools used
Autodesk 3ds Max, Adobe Photoshop, D5 Render
Material
The material palette—beige and earthy tones of exposed IPR beams, raw concrete columns, stainless steel accents, masonry, and warm oak—blends rugged authenticity with refined warmth. Retractable folding doors dissolve the boundary between interior and street, merging the studio with the urban fabric
Typology
Commercial › Office
This project, designed on a small lot, faced the challenge of meeting the needs and spaces of an elderly person. It features a ground-floor bedroom with a bathroom adapted to meet all the functional needs of an elderly person. The design emphasizes a sober, orthogonal geometry with natural materials.
Project name
Lamadrid House
Architecture firm
Lorencez Arquitectura
Location
San Andres Cholula, Puebla, Mexico
Photography
Paulina Lopez Castelán
Principal architect
Carlos Lorencez Quintanilla
Design team
Lorencez Arquitectura y Construcción
Construction
Lorencez Arquitectura y Construcción
Material
Concrete, Wood, Glass, Metal
Typology
Residential › House
At Casa Zotz, renovation felt less like an intervention and more like a dance — a quiet, graceful movement between memory and renewal. Guided by ancestral techniques, native materials, and sustainable touches such as solar energy, the soul of the house was preserved and gently renewed.
Architecture firm
Marcela Ávila Estudio
Location
Campeche, Mexico
Photography
Jasson Rodríguez
Principal architect
Marcela Ávila
Design team
Marcela Ávila Estudio
Interior design
Marcela Ávila Estudio
Civil engineer
Julio Pérez González
Structural engineer
Julio Pérez González
Landscape
Marcela Ávila Estudio
Lighting
Marcela Ávila Estudio
Construction
Julio Pérez González
Material
Chukum, Kimicolor, Teka
Typology
Residential › House
CASA Brussels is a home designed with light and spaciousness in mind, taking into account its urban context, but at the same time offering its users to feel in a spacious environment. On the ground floor we are welcomed by a triple height, which connects the three levels of the house with a staircase.
Project name
Casa Bruselas
Architecture firm
BASALTO10VEINTIOCHO
Photography
Daniel González
Principal architect
Daniel González, Jorge Flores
Design team
Daniel González, Jorge Flores
Structural engineer
Basalto 10 Veintiocho
Lighting
Daniel González, Jorge Flores
Supervision
Daniel González, Jorge Flores
Visualization
Daniel González, Jorge Flores
Tools used
AutoCAD, SketchUp, V-ray, Adobe Photoshop
Construction
Basalto 10 Veintiocho
Material
Interceramic, Tenerife
Typology
Residential › House
Located in the heart of the Mayan jungle and adjacent to a crystalline cenote, this 115 m² residence exemplifies a harmonious blend of brutalism and contextual sensitivity. Its clear volumetric forms and precise geometry establish a robust yet respectful presence within the tropical landscape.
Project name
Brutalist Retreat in the Tulum Jungle
Architecture firm
PRAAACTICE
Location
Tulum, Quintana Roo, Mexico
Tools used
Midjourney AI, Rhinoceros 3D, Grasshopper, D5 Render, Adobe Photoshop
Principal architect
Adrian Aguilar
Design team
Adrian Aguilar, Shadani Segura
Collaborators
Shadani Segura, Jorge Trejo
Visualization
P R A A A C T I C E
Typology
Residential › House

