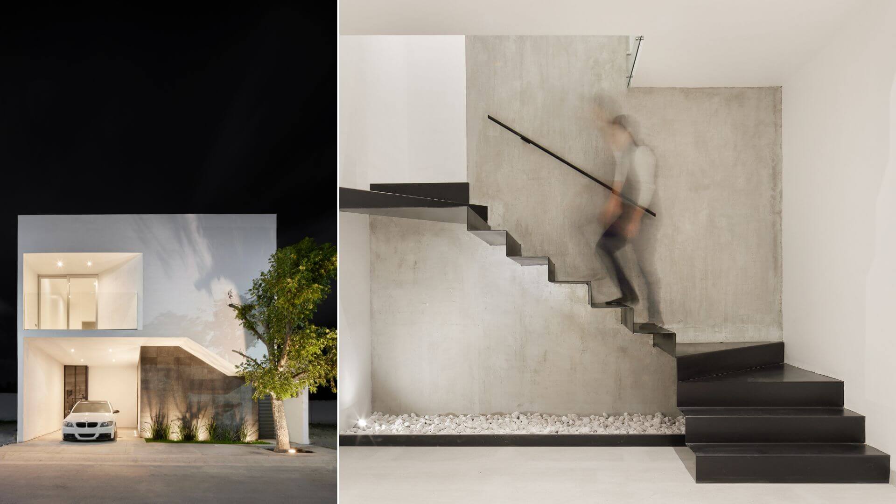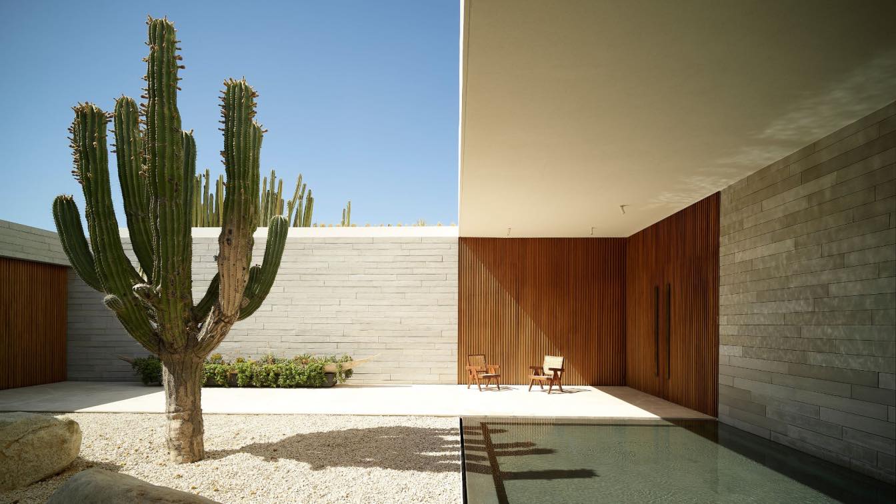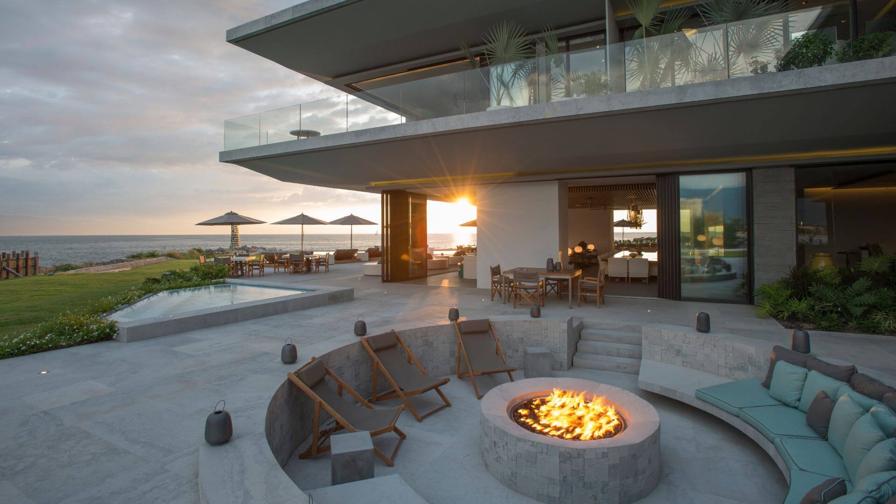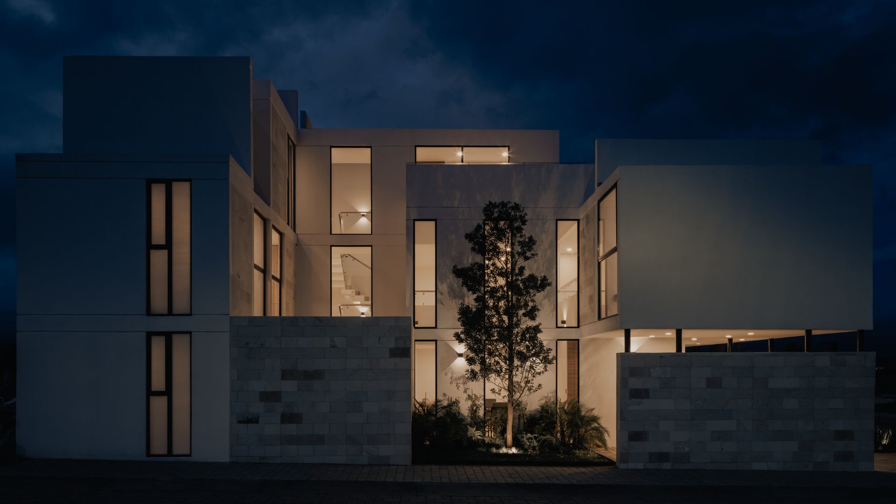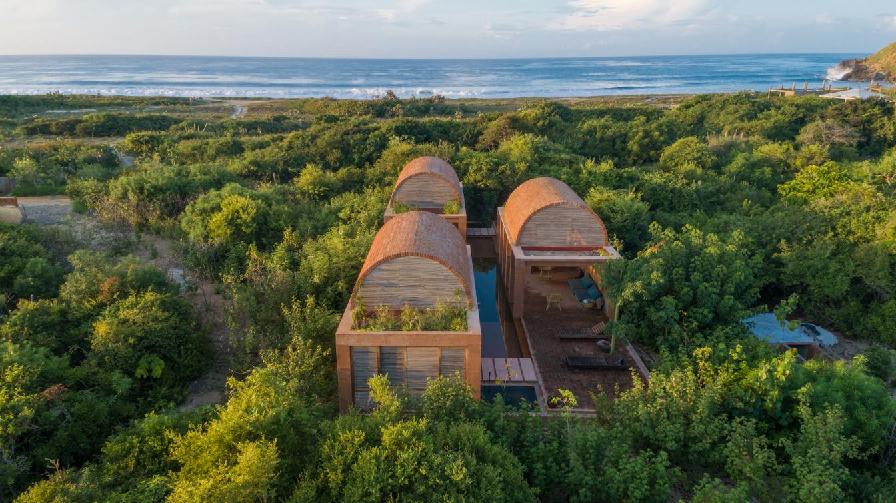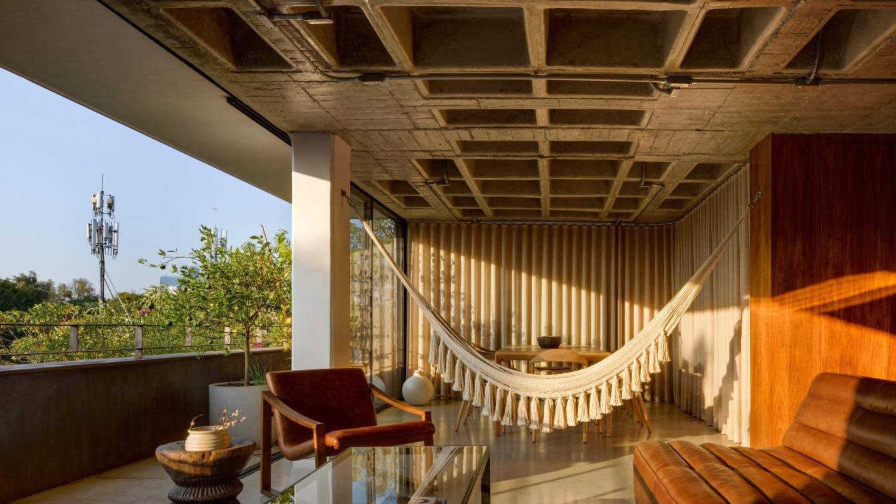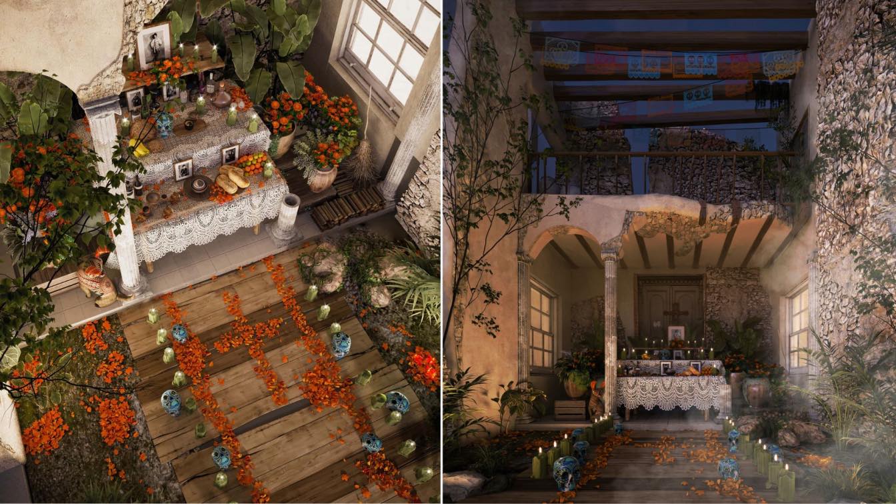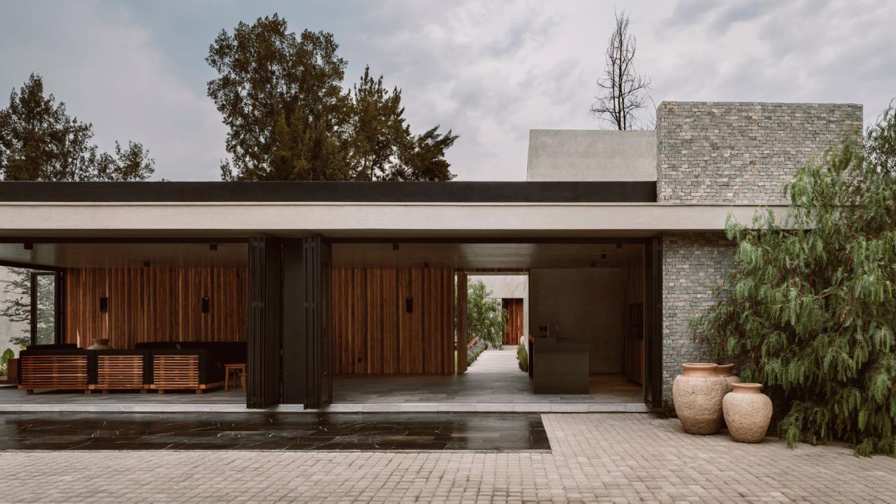The house 624 has a subtractive minimalist architecture. An untraditional concept for houses for sale. This project was built for a different client, a person who dared to challenge the traditional parameters of houses for sale. The challenge, build something different.
Architecture firm
Juve 3D Studio
Location
Saltillo, Coahuila, Mexico
Principal architect
Diego Alvarado de León
Structural engineer
Edilberto Valdes
Supervision
Ernesto de la Garza Davila
Tools used
AutoCAD, SketchUp
Construction
Ernesto de la Garza Davila
Material
Concrete, Glass, Steel
Typology
Residential › House
This house is located on an elongated site overlooking the ocean at San Jose del Cabo. A formal scheme was established with a series of large, heavy concrete walls and a serires of patios that configure the spaces within the house accompanied by water features, creating an atmosphere of serenity.
Architecture firm
Ezequiel Farca + Cristina Grappin Architecture and Design
Location
San José del Cabo, Baja California Sur, Mexico
Photography
Jorge Quiroga, Jaime Navarro
Principal architect
Cristina Grappin
Design team
Ezequiel Farca, Cristina Grappin
Construction
MAS Proyecto
Material
Concrete, Steel, Glass
Typology
Residential › House
Located at the foot of the Puerto Vallarta Marina, the architectural design for Vallarta House is based on bringing the unique landscape of the Pacific Bay into the residence without compromising the user’s privacy.
Project name
Vallarta House
Architecture firm
Ezequiel Farca Studio
Location
Puerto Vallarta, Jalisco, Mexico
Photography
Roland Halbe, Jaime Navarro
Principal architect
Ezequiel Farca
Material
Concrete, Stone, Glass, Steel, Wood
Typology
Residential › House
Casa Quince is located on the outskirts of Pachuca, Hidalgo, connected to the entity's main entrances, in an area that has seen significant growth as a result of recent works that have favored its connectivity with the rest of the capital.
Architecture firm
SAVE Arquitectos
Location
Pachuca, Hidalgo, Mexico
Design team
Agustín Vera Valencia, Israel San Román de la Torre, Juan Carlos Blanco Silva, Eduardo Valencia Alamilla, Juan Arrieta Marín, Fernanda Ventura (Medios)
Collaborators
Vivero Anteles, PVCanceleria, LIMAZZ, GA Mármoles, Interceramic, Llano de la Torre
Structural engineer
DARA Project
Material
Concrete, Wood, Glass, Steel
Typology
Residential › House
The first thing you see as you approach Casa Volta are three brick vaults floating amidst the dense vegetation of the Oaxacan coast. Perhaps a mirage caused by the profuse and humid heat of the area. Then, following a small path, one submerges in the vegetation and the vaults disappear.
Architecture firm
Ambrosi Etchegaray
Location
Puerto Escondido, Oaxaca, Mexico
Photography
Jaime Navarro, Sergio López
Principal architect
Jorge Ambrosi, Gabriela Etchegaray
Design team
Ivo Martins, Santiago Bonilla
Typology
Residential › House
This project is a renovation project for an apartment in La Condesa, the hip and trendy area of Mexico City. This apartment is located in a building from 1970. The original apartment looked very old, it did not have well-defined spaces, was kind of dark and somehow sad. With this redesign, the interior distribution of the space was changed and the...
Project name
Condesa Apartment
Architecture firm
Ricardo Vainer. Atelierd
Location
Mexico City, Mexico
Principal architect
Ricardo Vainer
Interior design
Ricardo Vainer
Environmental & MEP engineering
Civil engineer
Alvaro Cortes
Material
Concrete, steel, glass, wood
Supervision
Alvaro Cortes
Typology
Residential › Apartment
This month of November marks Dia de los Muertos (Day of the dead) one of the most famous traditions in Mexico, this day brings together the living with the dead with different traditions and offerings such as the "Altar", so that deceased loved ones can visit us again.
Project name
Altar De Día de Muertos (Day of the Dead)
Architecture firm
Alvizarq
Location
Merida, Yucatan, Mexico
Tools used
Autodesk 3ds Max, Corona Renderer, Adobe Photoshop
CASA MATE, stands on a piece of land south of the city of Guadalajara, conceived as a country house in which geometry plays a key role in articulating the project through a corridor with a central walled garden that seeks to be a solid generator of privacy in each one of the interior spaces.
Architecture firm
Araujo Galvan Arquitectos
Location
Guadalajara, Jalisco, Mexico
Photography
César Bejar Studio
Principal architect
Fernanda Galvan
Design team
Fernanda Galvan, Daniel Araujo, Antonio Jarquin
Interior design
Karen Ramos, Fernanda Galvan
Civil engineer
Kip Ingeniería
Structural engineer
Kip Ingeniería
Environmental & MEP
Kip Ingeniería
Landscape
Nakawe Paisajismo | Landscaping
Supervision
Daniel Araujo
Visualization
Araujo Galvan Arquitectos
Tools used
AutoCAD, SketchUp, Lumion Pro, Adobe Photoshop
Construction
Araujo Galvan Arquitectos
Material
Polished Concrete, Parota Wood, Masonry Walls, Walnut Wood, Aluminum, Concrete Paver, Santo Tomas Marble, Galaxy Gray Marble
Typology
Residential › House

