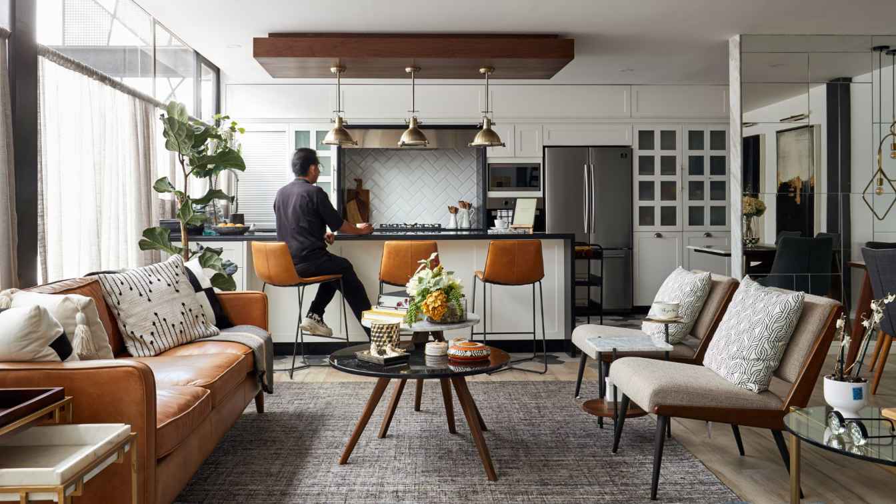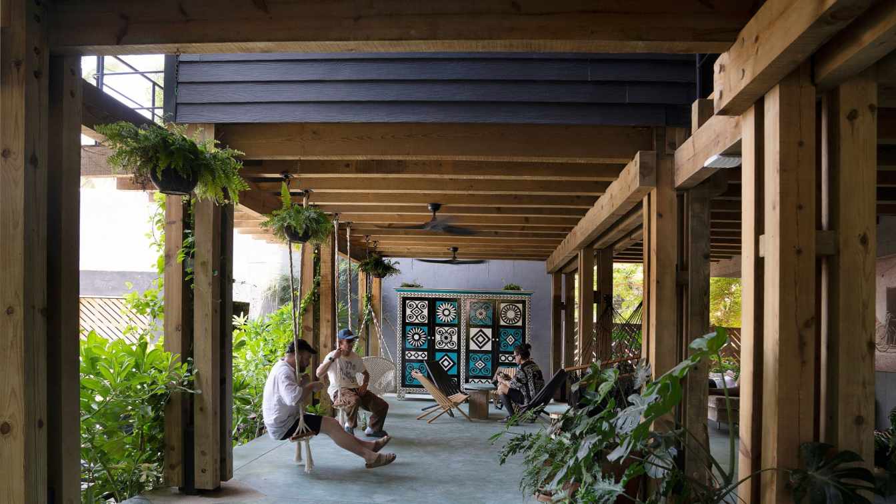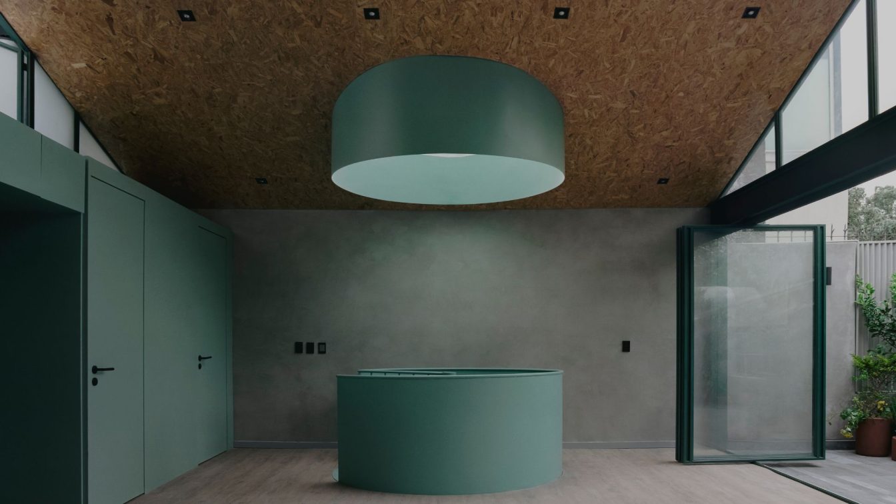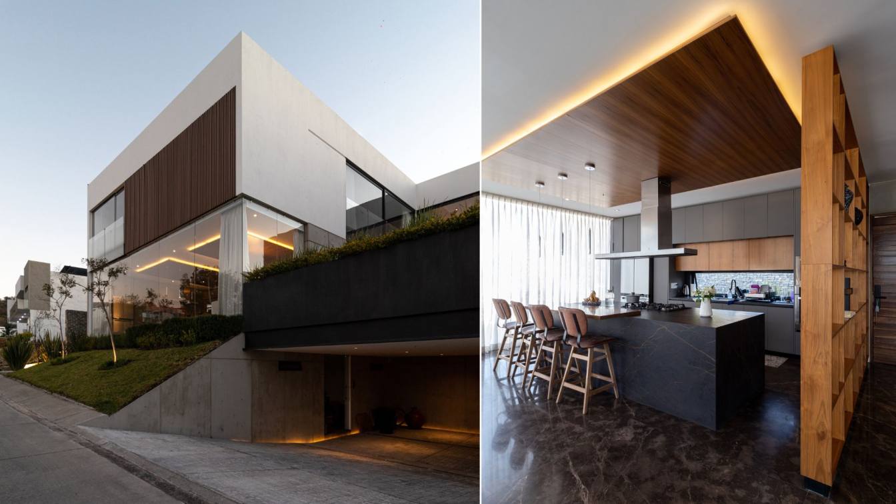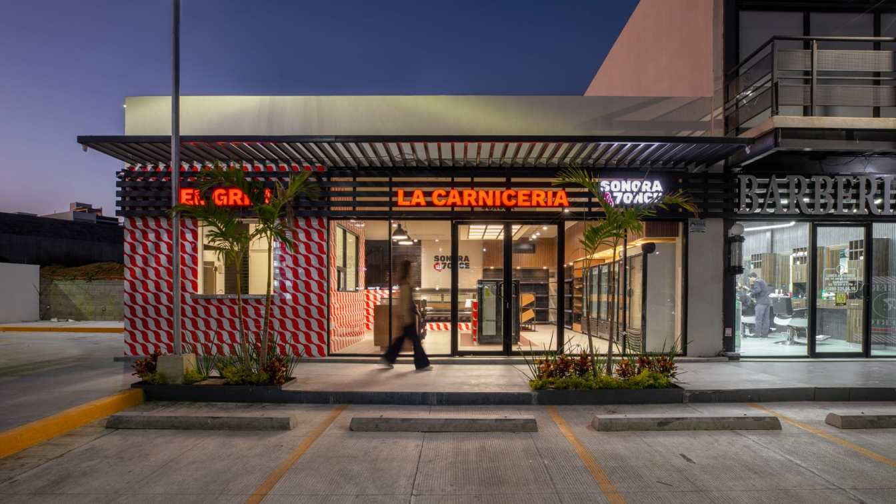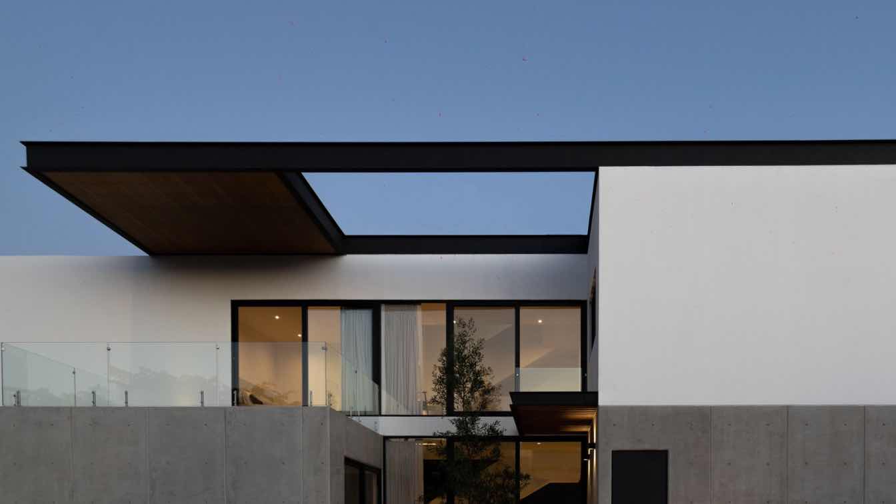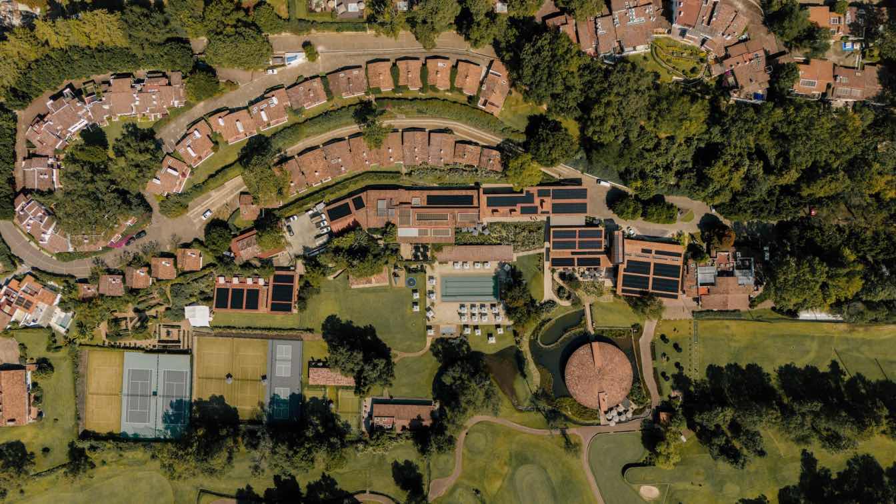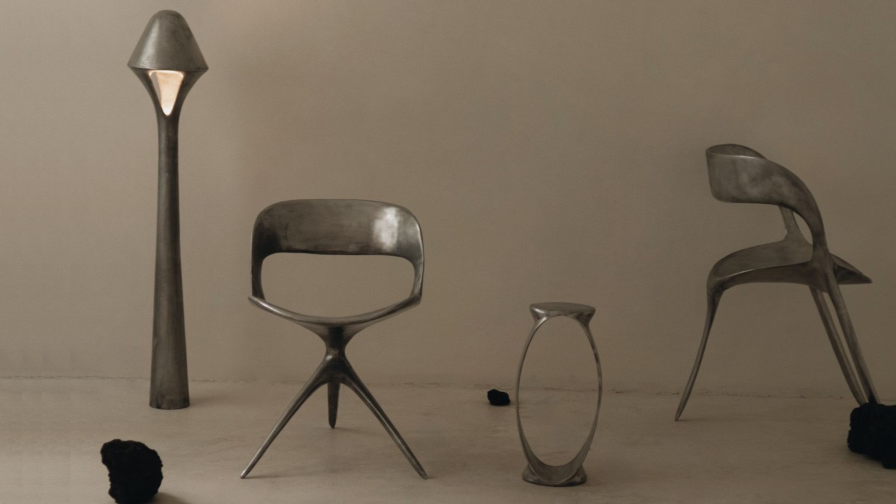Providencia is a three-level penthouse located in the Del Valle neighborhood, an emblematic area in the south of Mexico City known for its wide variety of multi-family vertical developments. The project is a comprehensive remodeling of the interiors of an apartment.
Project name
Providencia Apartment
Location
Mexico City, Mexico
Design team
Darío Salazar, Denisse Salazar
Collaborators
Décor: Nogalya; Special Carpentry: Nogalya; Furniture: Nogalya
Environmental & MEP engineering
Typology
Residential › Apartment
A new architectural milestone has emerged on the Mexican Pacific coast: KINEKI La Punta, a pioneering residential project located in Brisas de Zicatela, Puerto Escondido, seamlessly blending sustainability, design, and natural beauty.
Project name
KINEKI La Punta
Architecture firm
Amezcua
Location
Brisas de Zicatela, Puerto Escondido, Oaxaca, Mexico
Photography
Jaime Navarro
Design team
Miguel González, Saraí Cházaro, Jorge Vázquez, Milton Durán, Juan Martínez, Julio Amezcua
Collaborators
Mario Conde
Construction
Amezcua + Mario Conde
Material
Concrete, Wood, Glass, Steel
Typology
Residential › Apartment
The project involves renovating a 1940s house that had undergone several interventions over the years, the most recent being its conversion into office spaces. Located in the heart of the Roma neighborhood, just six blocks from Parque México, the property is situated in one of Mexico City’s most culturally vibrant and high-demand real estate areas.
Architecture firm
AMASA Estudio
Location
Mexico City, Mexico
Principal architect
Andrea López, Agustín Pereyra
Design team
Cesar Huerta, Gerardo Reyes
Structural engineer
Juan Felipe Heredia
Environmental & MEP
Installations Engineering: Germán Muñoz
Lighting
Andrea López, Agustín Pereyra
Construction
Erik Cortés Ortega
Client
ECOBIART Inmobiliaria
Typology
Residential › House
The project is located in a private development in the western part of the municipality of Zapopan, Jalisco, Mexico. This land has a peculiar topographical feature that slopes upward. From this point, the idea of raising the entire project to that level was born.
Project name
Casa Robles 106
Architecture firm
21 Arquitectos
Location
Zapopan, Jalisco, México
Photography
Adolfo Arellano
Principal architect
Adolfo Arellano Martin
Design team
Juan Hector García
Interior design
21 Arquitectos
Structural engineer
Pedro Laureano
Supervision
21 Arquitectos
Construction
21 Arquitectos
Material
Brick, Concrete, Steel and Glass
Typology
Residential › House
The 7Once project emerged from a need to transform a traditional butcher shop into a comprehensive experience that combines the sale of high-quality meats, prepared foods, and specialized grilling products.
Architecture firm
Duales Taller
Location
Mazatlán, Sinaloa, Mexico
Photography
Jorge Fregoso
Principal architect
Gerson Guízar, Alberto Chávez De La Vega
Design team
Duales Taller
Supervision
Duales Taller
Typology
Commercial › Store, Butcher Shop
Located in a private fraction of the Metropolitan Zone of Guadalajara, the project is conceived with the intention of creating a small interior natural space within this site, which is why the entire project is oriented towards the central part, where large crystal walls focus on the courtyard of this area, this in turn, is starred by a tree in its...
Architecture firm
21 Arquitectos
Location
Tlajomulco de Zúñiga, Jalisco, Mexico
Photography
Adolfo Arellano
Principal architect
Adolfo Arellano Martin
Design team
Juan Hector Garcia
Interior design
21 Arquitectos
Structural engineer
Fem Estructural
Environmental & MEP
21 Arquitectos
Supervision
21 Arquitectos
Visualization
21 Arquitectos
Construction
21 Arquitectos
Material
Brick, Concrete and Steel
Typology
Residential › House
Hotel Avándaro has been renovated by mexican firms Chain + Siman and modomanera to meet the growing demand of visitors and integrate a contemporary design vision in dialogue with the site’s various historical layers.
Project name
Hotel Avándaro
Architecture firm
Chain + Siman, modomanera
Location
Valle de Bravo, State of Mexico, Mexico
Principal architect
Renatta Chain, Lina Siman
Design team
Chain + Siman (Renatta Chain, Lina Siman), modomanera (Patricio Galindo Chain, Natalia Zenteno Ortega)
Collaborators
PRÓXIMA (Energetic Solutions)
Interior design
Chain + Siman
Typology
Hospitality › Hotel, Conference Centre, Restaurant, Golf Club
The re-edition of Mexican designer Sebastián Ángeles’ Frequency 2.0 collection marks a new phase in his creative exploration of the relationship between sound and matter. Through this conceptual and material exercise, the collection transforms sound waves into unique design pieces.
Written by
Sebastián Ángeles
Photography
Sebastián Ángeles

