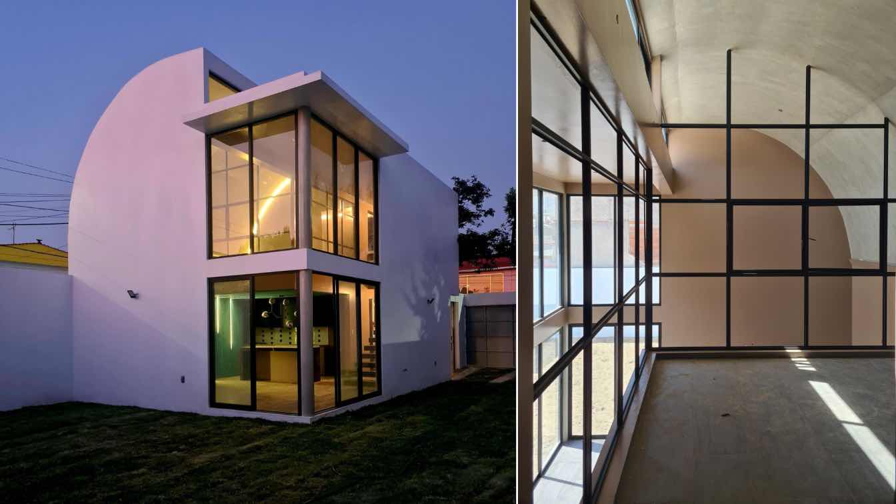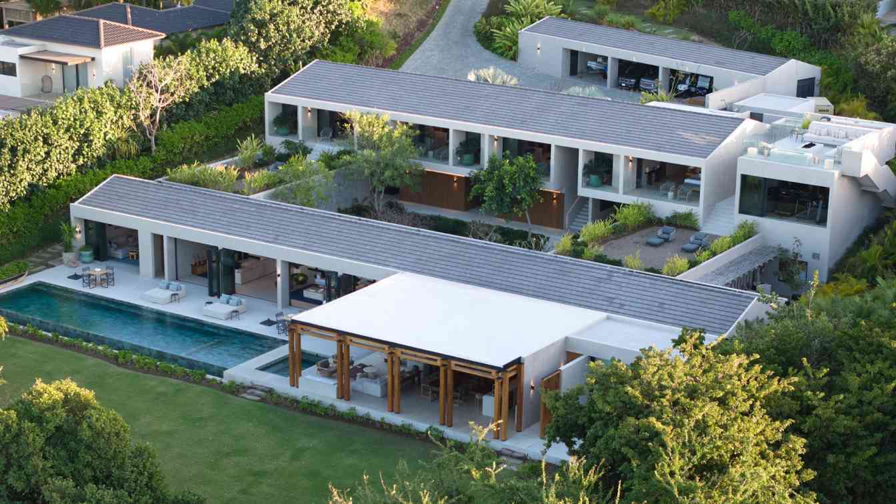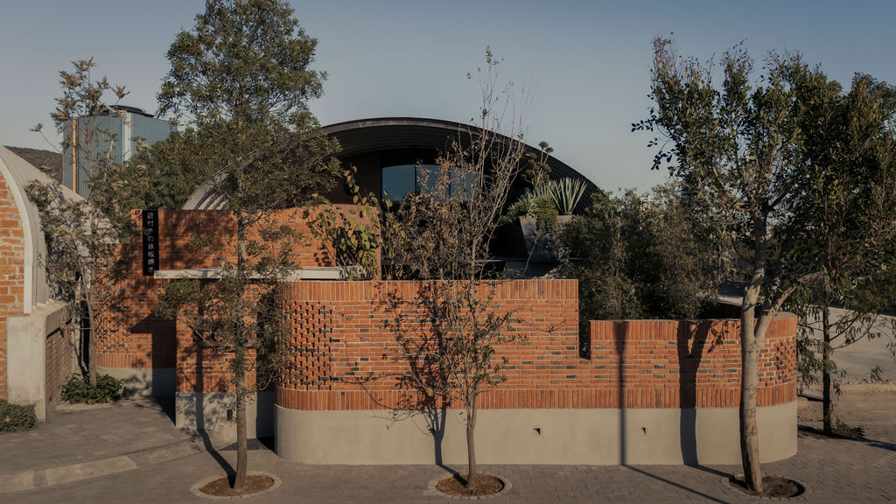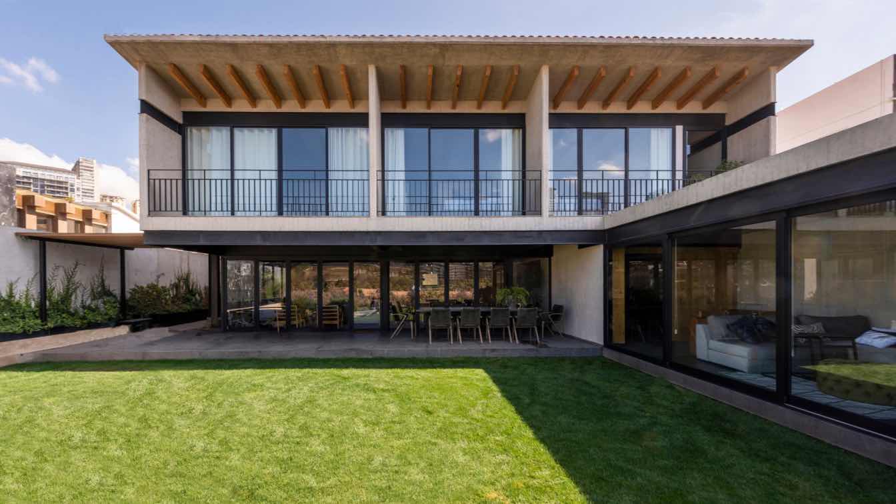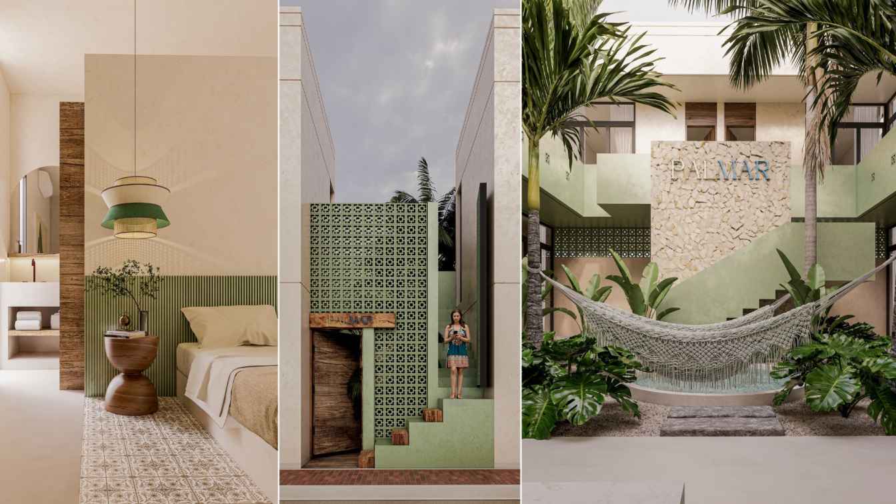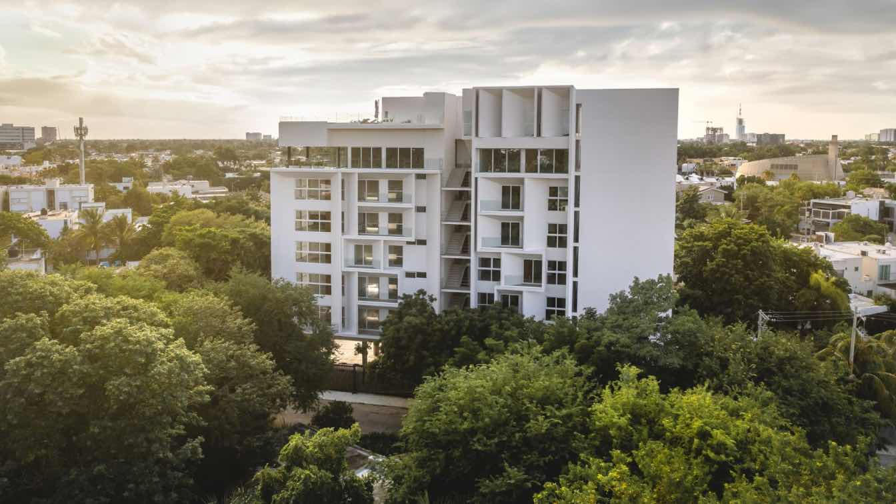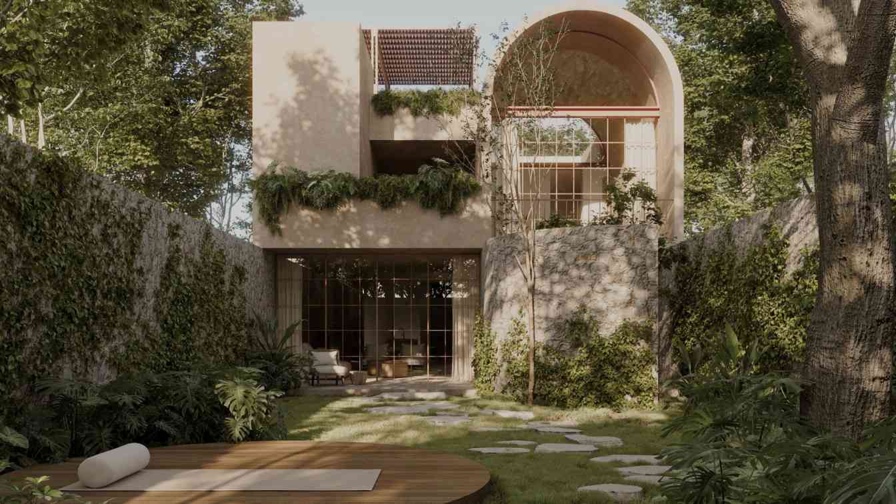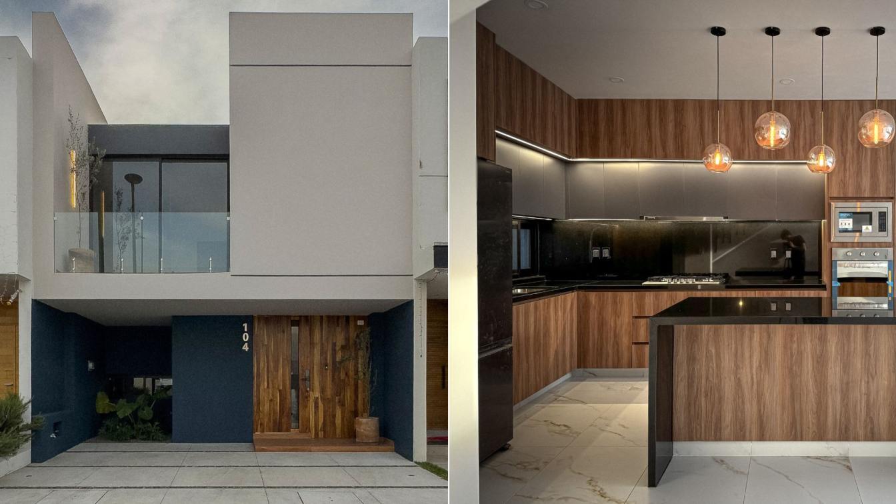The first request, from this young couple of professionals without children, was a conventional 2-bedroom house, without major pretensions. However, that possibility did not at all represent the couple's free and progressive, if slightly antisocial, spirit.
Project name
Loft Aguacate
Architecture firm
RACMA Arquitectura
Location
Texcoco, Estado de Mexico
Photography
Rubén Calderón
Principal architect
Rubén Calderón
Design team
Racma Arquitectura
Collaborators
Radio Floors, Iluminación Dilight, Mármoles ARCA, Inofe Home, Showroom 53
Interior design
Tania Salazar
Civil engineer
Rubén Calderón
Structural engineer
Rubén Calderón
Landscape
RACMA Arquitectura
Supervision
RACMA Arquitectura
Visualization
Eduardo Amaro
Construction
RACMA Arquitectura
Material
Porcelain Tiles, Woods, Steel
Typology
Residential › House
Located on the exclusive coast of Punta Mita, Nayarit, this oceanfront residence blends seamlessly with the natural topography to maximize views and comfort. The home features a contemporary architectural style that incorporates handcrafted details unique to the region.
Architecture firm
Ezequiel Farca Studio
Location
Punta Mita, Nayarit, Mexico
Photography
Fernando Marroquín
Principal architect
Ezequiel Farca
Design team
Ezequiel Farca, Jorge Quiroga, Fernanda Rodríguez, Victor Lima
Interior design
Ezequiel Farca Studio
Landscape
Pedro Sánchez + Entorno Paisaje
Visualization
Carlos Lara
Construction
Stone Contractors
Material
Concrete, Wood, Stone, Parota
Typology
Residential › House
Located in Querétaro, Sōko is a Japanese teppanyaki restaurant that blends oriental culinary tradition with contemporary design. The architectural project seamlessly adapts to the essence of the space— an industrial warehouse with an arched roof—highlighting materials such as brick, concrete, and metal.
Architecture firm
CAAM + Arquitectos
Location
Querétaro, Mexico
Principal architect
Camilo Moreno Oliveros, Daniel Moreno Ahuja
Design team
Emilio Díaz, Erika Rodríguez
Structural engineer
CIMERA
Material
Brick, Concrete, Steel, Wood
Visualization
Emilio Díaz
Tools used
AutoCAD, SketchUp, Lumion, Adobe Photoshop
Typology
Hospitality › Restaurant
This stone-set house stands as a testament to architectural design that boldly integrates the strength of concrete in a brutalist style, making full use of the terrain's topography and subdivision regulations.
Project name
Elevated Brutalism
Architecture firm
Arroyo Solís Agraz
Location
Mexico City, Mexico
Photography
Jaime Navarro
Principal architect
Alejandro Solís
Design team
Marisol Moreno
Interior design
Arroyo Solís Agraz
Structural engineer
Jesús García
Environmental & MEP
Rubén Bermudez
Landscape
Arroyo Solís Agraz
Lighting
Edgar Dos Santos
Supervision
Arroyo Solís Agraz
Visualization
Arroyo Solís Agraz
Construction
Grupo Fractal
Material
Concrete, Steel, Glass
Typology
Residential › House
Palmar Hotel Boutique is a space designed to offer a unique hospitality experience on the island of San Andrés, Colombia. Its architecture combines natural materials, fresh colors, and a harmonious integration with the local vegetation, creating a serene and welcoming atmosphere.
Project name
PALMAR Hotel Boutique
Architecture firm
KAMA Taller de Arquitectura
Location
San Andrés, Colombia
Tools used
AutoCAD, SketchUp, Adobe Photoshop
Principal architect
Kathia Garcia, Armando Aguilar
Design team
Kathia Garcia, Armando Aguilar
Collaborators
• Interior design: KAMA Taller de Arquitectura • Landscape: KAMA Taller de Arquitectura • Supervision: KAMA Taller de Arquitectura • Materials: Chukum, Concreto, Madera
Visualization
KAMA Taller de Arquitectura
Status
Under Construction
Typology
Hospitality › Hotel Boutique
In Mérida, where the sun is both a challenge and an inspiration, Ment has turned the façade into the soul of the project. Instead of rejecting the sun, we embraced it by designing a series of brise-soleils that span the entire façade.
Architecture firm
Arkham Projects, Desnivel Arquitectos
Location
Mérida, Yucatán, Mexico
Photography
Zaickz Moz, Manolo R. Solís
Principal architect
Benjamín Peniche Calafell, Ariel Canto Novelo, Jorge Duarte Torre
Design team
Iván Valdez Burgos / Roberto Romero Maldonado
Interior design
GP Arquitectos
Collaborators
Development: Grupo Zeo. Branding: Sin Estudio
Typology
Residential › House
Casa Ajal was born from a desire to preserve existing elements aiming to retain essence of the peninsula´s architecture and pay homage to its unique materiality. The house embraces you within its stone walls, inviting exploration as if it were an ephemeral space.
Architecture firm
Manuel Aguilar Arquitecto, Estudio Escala
Location
Bacalar, Quintana Roo, Mexico
Tools used
Autodesk AutoCAD, SketchUp, Autodesk 3ds Max, Adobe Photoshop
Principal architect
Manuel Aguilar, Jonatan Smith, Domenica Sevilla
Design team
Manuel Aguilar, Jonatan Smith,Domenica Sevilla
Collaborators
Manuel Aguilar, Jonatan Smith,Domenica Sevilla, Lighting: Andres Guerra
Visualization
Julio Polanco, Medular Studio
Typology
Residential › House
The house was strategically designed to fit a reduced plot of land, maximizing functionality and making the most of every available space. The two-story layout is tailored to meet the specific needs of the users, ensuring comfort and efficiency in space usage.
Project name
Casa La Moraleja
Architecture firm
Kisarq Constructora
Location
Zapopan, Jalisco, Mexico
Photography
Kisarq Constructora
Principal architect
Kisarq Constructora
Design team
Kisarq Constructora
Interior design
Kisarq Constructora
Civil engineer
Kisarq Constructora
Structural engineer
Kisarq Constructora
Landscape
Kisarq Constructora
Lighting
Kisarq Constructora
Supervision
Kisarq Constructora
Construction
Kisarq Constructora
Material
Concrete, Bricks, Glass
Typology
Residential › House

