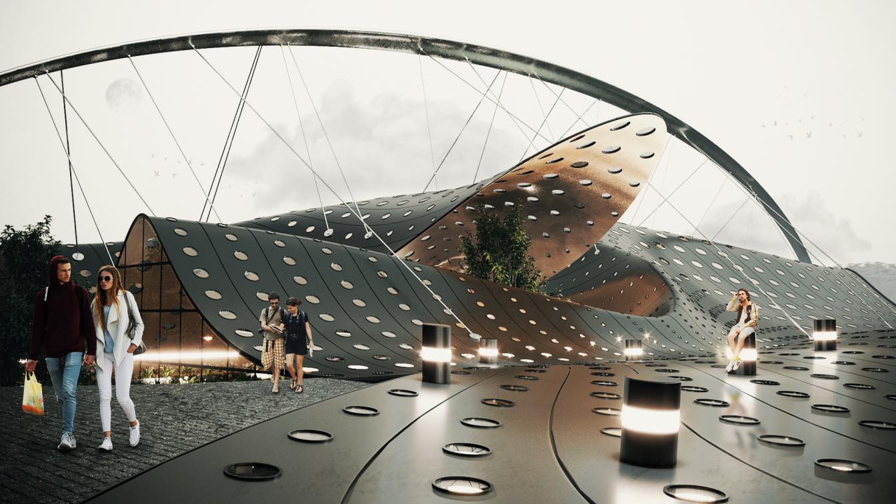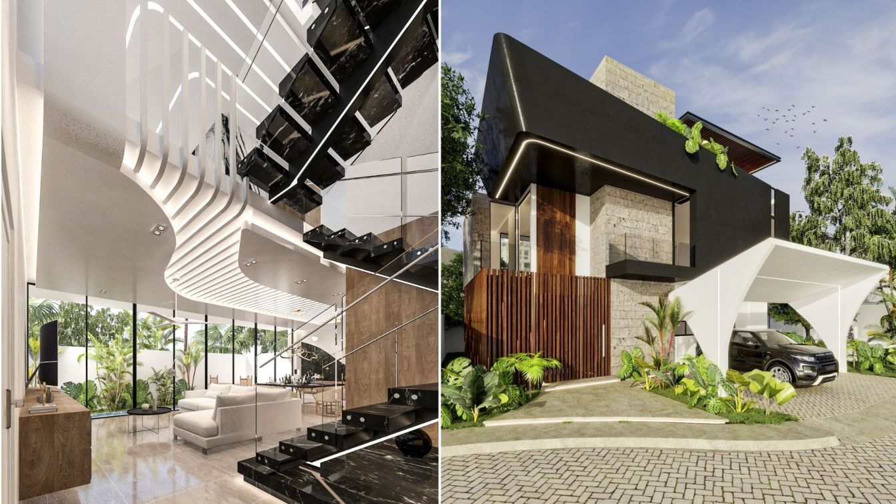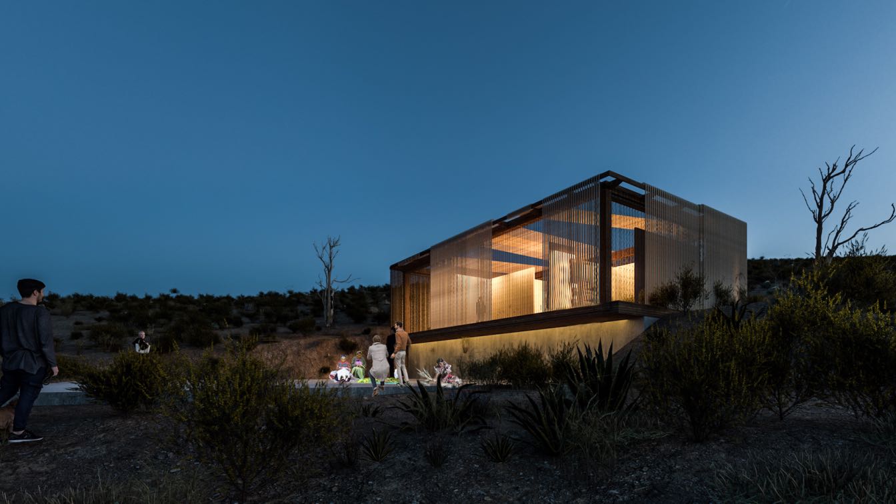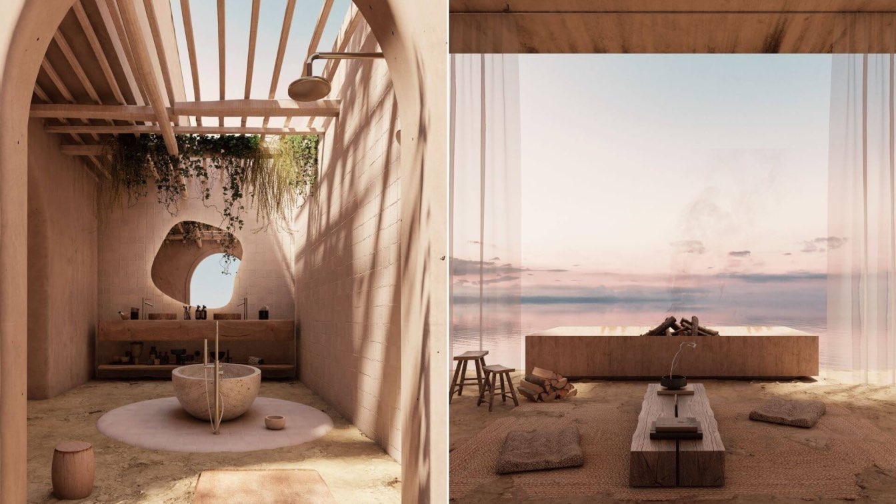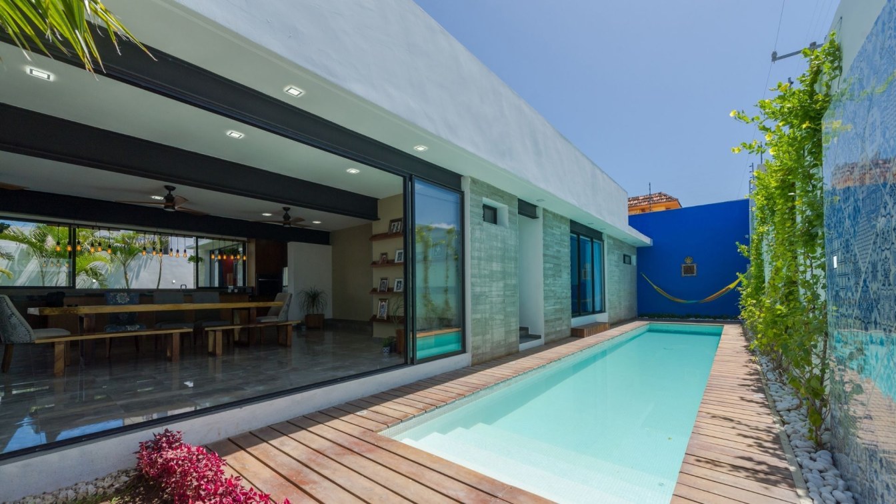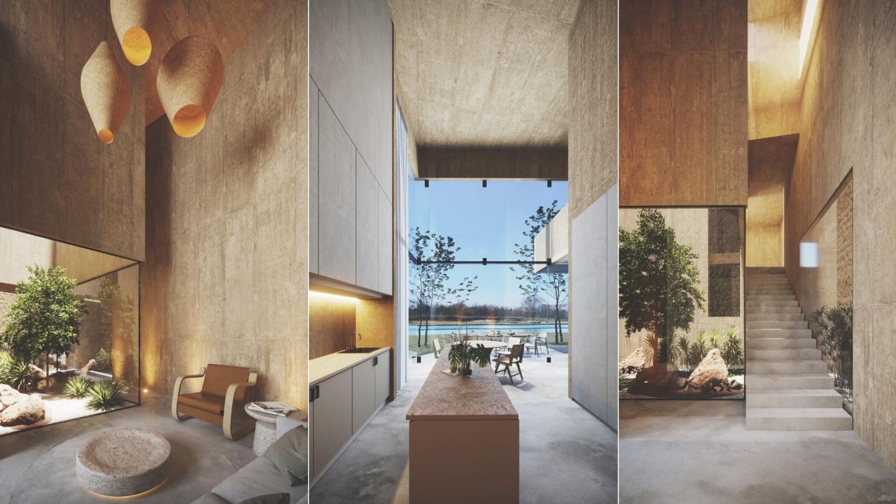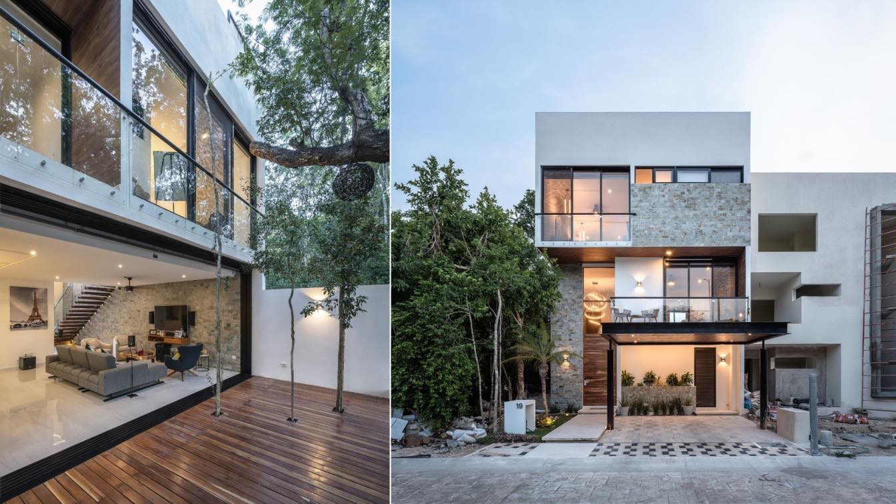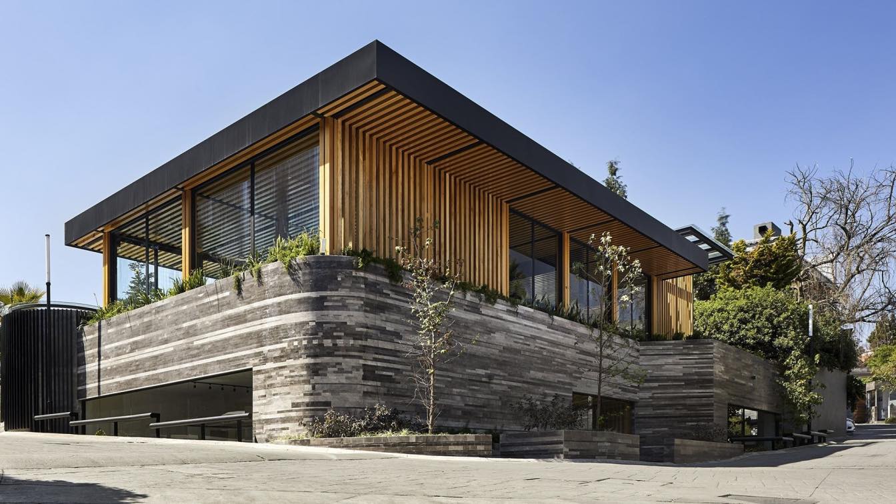This project consists of the design of a 700 m² seafood restaurant located in the “La Marquesa” forest in Toluca, State of Mexico. The Restaurant was conceptualized taking as reference the tail jump of the whales, the catenary of the whole place will be supported by a steel structure and tensioned cables.
Project name
Ballena Negra
Architecture firm
Aldo Elihú Avila Ayala
Location
Toluca, State of Mexico, Mexico
Tools used
Rhinoceros 3D, Grasshopper, Corona Renderer
Principal architect
Aldo Elihú Avila Ayala
Visualization
Aldo Elihú Avila Ayala
Typology
Hospitality › Restaurant
The design of a house is a process that has been changing over the years, transforming between styles and fashions, however the base is always the same, the essence of a home is the reflection of who inhabits it. Translating the user's personality, their ideologies, culture, tastes and hobbies, into spaces, colors and materials is what gives us the...
Project name
Xaman Ha Residence (Residencial Xamanha)
Architecture firm
JCH+Arquitectos
Location
Solidaridad, Playa del Carmen, Quintana Roo, Mexico
Tools used
AutoCad, Autodesk 3ds Max, Adobe Photoshop
Principal architect
Jaime Abdelaziz Cal Herrera
Design team
Yanizle Dorantes, Cristina Vazquez, Yolanda Pech
Collaborators
Jaime Rolando Cal López (Structural engineer)
Visualization
JCH+Arquitectos
Typology
Residential › House
This school model will facilitate the understanding of the evolution of the spatial concept and will develop phenomenological dynamics through light, leading to the understanding of space, through the controlled manipulation of basic physical models at 1:1 scale.
Project name
Phenomenological Learning Pavilion
Architecture firm
Axiom Architecture Collective
Location
Aramberri, Monterrey, Mexico
Principal architect
Alejandro Bribiesca, Leticia Villanueva, Natalia Navarro
Design team
David Teodocio Montiel, Mónica Arrezola Lueza, Jesús Fernando Castro Mendoza, Sofía Cortés Hernández, Heriberto Loranca Morales, Brenda Iliana Uribe Ramírez, Carlos Cortez Dena, Juan Manuel Tejeda Sánchez
Visualization
Fernando Castro Mendoza
Typology
Cultural Architecture › Pavilion
Casa Zante is a house designed in the Greek island Zante, Greece. The concept idea is a beautiful return to antiquity and incorporating all the natural elements into the interior that gives spaces a curated look as well as calming appeal.
Architecture firm
Salvador Martz
Location
Zante, Zakynthos, Greece
Tools used
Autodesk 3ds Max, V-ray, Adobe Photoshop
Principal architect
Salvador Martz
Design team
Salvador Martz
Visualization
Salvador Martz
Typology
Residential › House
Residence located in the City of Chetumal, Quintana Roo, a house from the 90's is remodeled and expanded, the subdivision being from that time the houses that surround us have the vast majority the same style of functionalist architecture with the Caribbean touch and traditions of the place, that makes us take a position of proposing a reserved des...
Project name
Constanza House (Casa Constanza)
Architecture firm
JCH+Arquitectos
Location
Chetumal, Quintana Roo, Mexico
Photography
Wacho Espinosa
Principal architect
Jaime Abdelaziz Cal Herrera
Design team
Yanizle Dorantes, Cristina Vazquez, Yolanda Pech
Structural engineer
Jaime Rolando Cal López
Tools used
AutoCAD, Autodesk 3ds Max, Adobe Photoshop
Material
Ceramic floors, apparent concrete, glass, aluminum, steel, tzalam wood
Typology
Residential › House
To start the tour of the house, we first parked and have a reception hall, this node we wanted to be the most important decision-making point of the house, where from here we could go to any space. From going directly to the main bedroom, like going to the public area.
Project name
Naj Noj House
Location
Mérida, Yucatán, México
Tools used
Autodesk 3ds Max, Autodesk Revit, Ecotec, Morpholio, Procreate, Adobe Photoshop
Principal architect
Antonio Duo, Sofia Herfon
Visualization
Maatker, lioinc.mx
Status
Under Construction
Typology
Residential › House
A house is always a challenge when designing, since it is necessary to understand those who will inhabit it, and shape their tastes and hobbies until it becomes a project that manages to transmit what they are and their way of living. Cooperation with the user is essential to be able to achieve the best design solution for the one that will become...
Project name
Residencial Mayakoba
Architecture firm
JCH+Arquitectos
Location
Playa del Carmen, Quintana Roo, Mexico
Photography
Manolo R. Solis
Principal architect
Jaime Abdelaziz Cal Herrera
Design team
Yanizle Dorantes, Cristina Vazquez, Yolanda Pech
Structural engineer
Jaime Rolando Cal López
Tools used
AutoCAD, Autodesk 3ds Max, Adobe Photoshop
Material
Ceramic floors, glass, aluminum, steel, tzalam wood, chukum, maya stone
Typology
Residential › House
The project is based on a raised platform, which allows it to position itself as the main volume in the hierarchy, becoming the heart of the space. This area, “The Clubhouse” is projected with the purpose of achieving a sequence of interrelated communal spaces.
Project name
Amenities Residencial La Palma
Architecture firm
Taller David Dana
Location
Col. Bosques de las Lomas, Mexico City, Mexico
Principal architect
David Dana
Design team
Alonso San Vicente, Nicolás Quintana
Collaborators
David Dana, Martín Cruz, Alonso San Vicente, Nicolás Quintana
Interior design
David Dana, Nicolás Quintana
Material
Stone, wood, concrete, steel, glass
Client
Residencial La Palma
Typology
Residential › House

