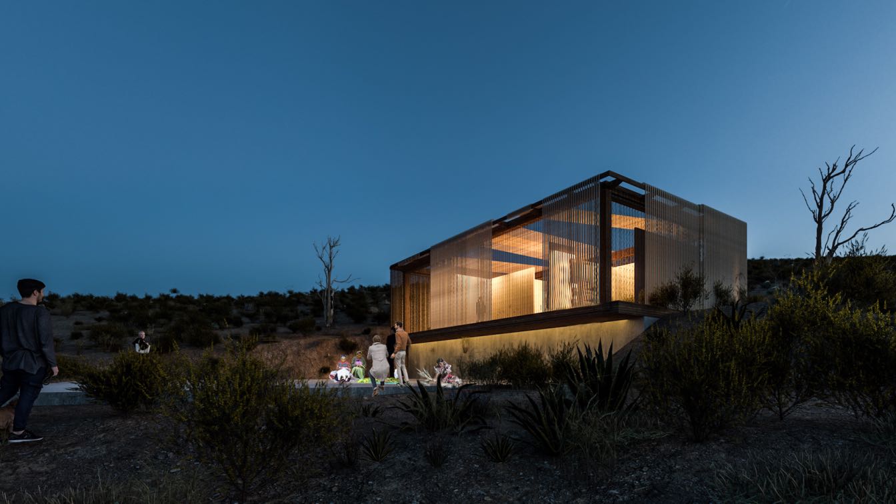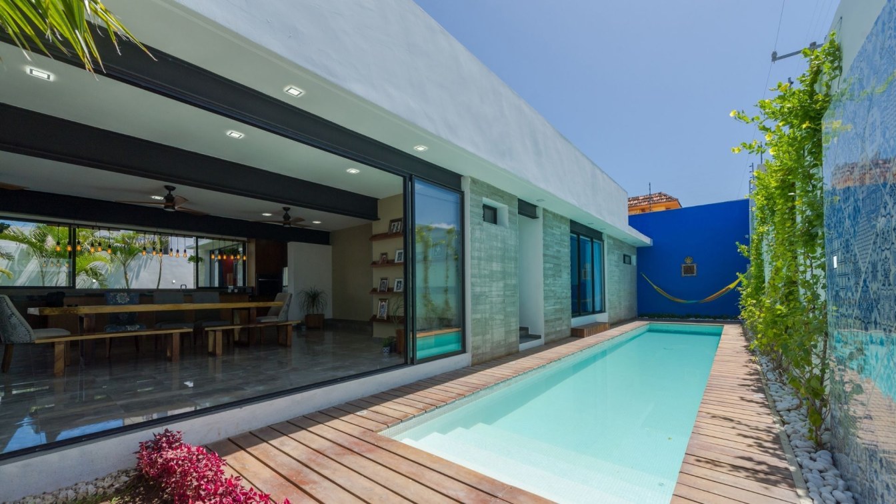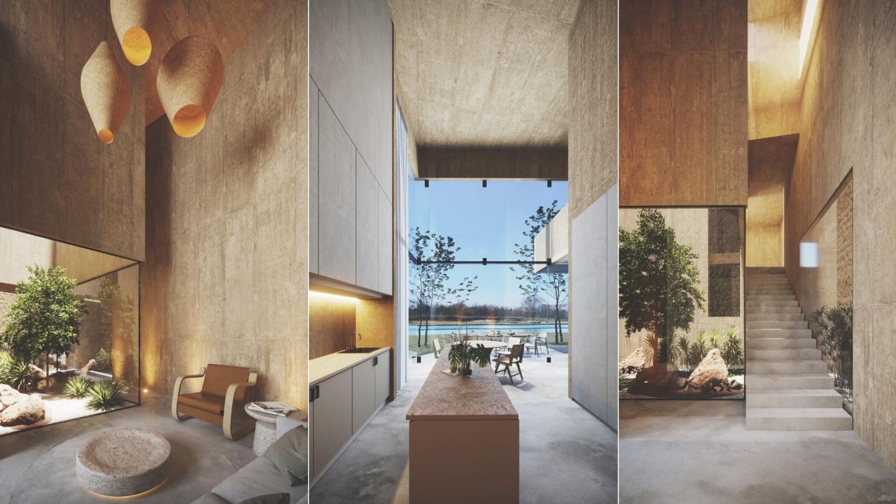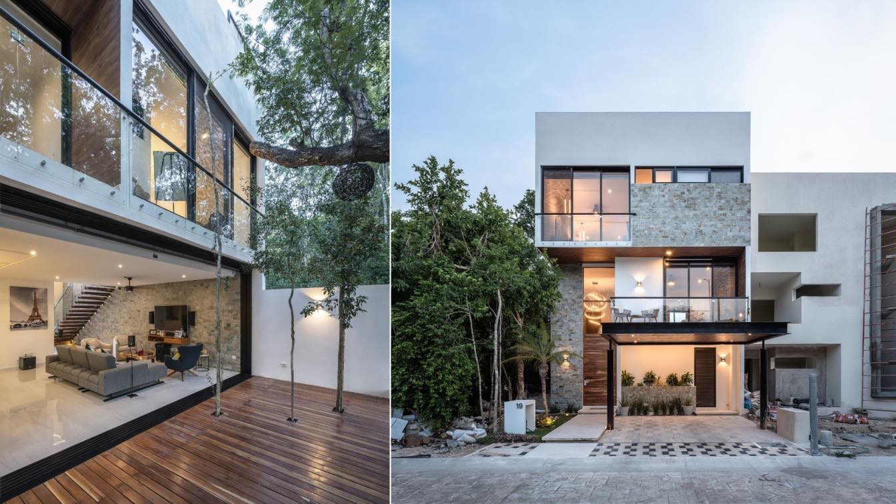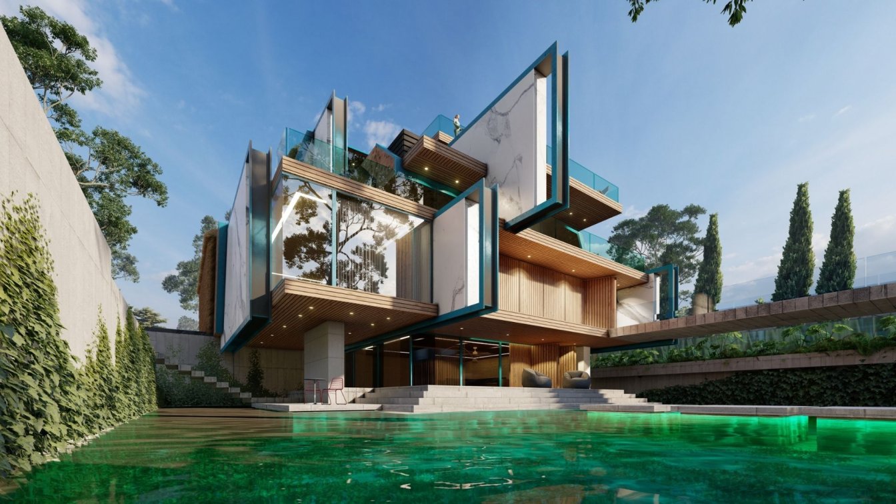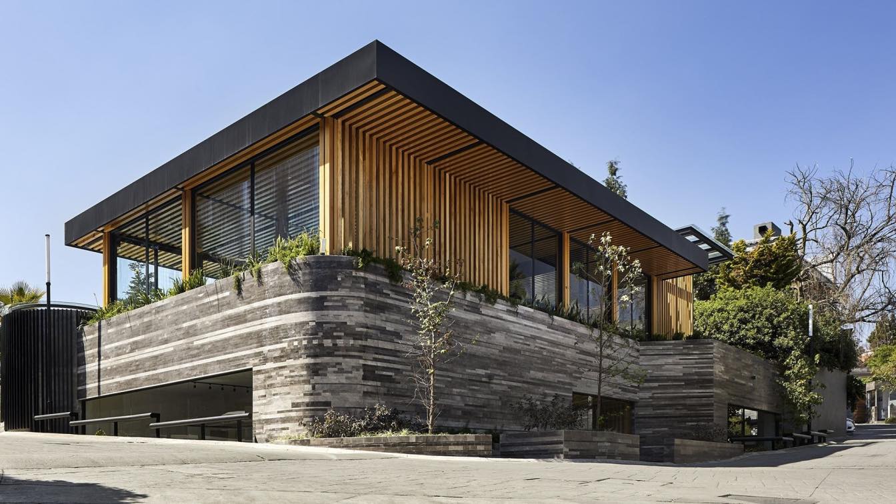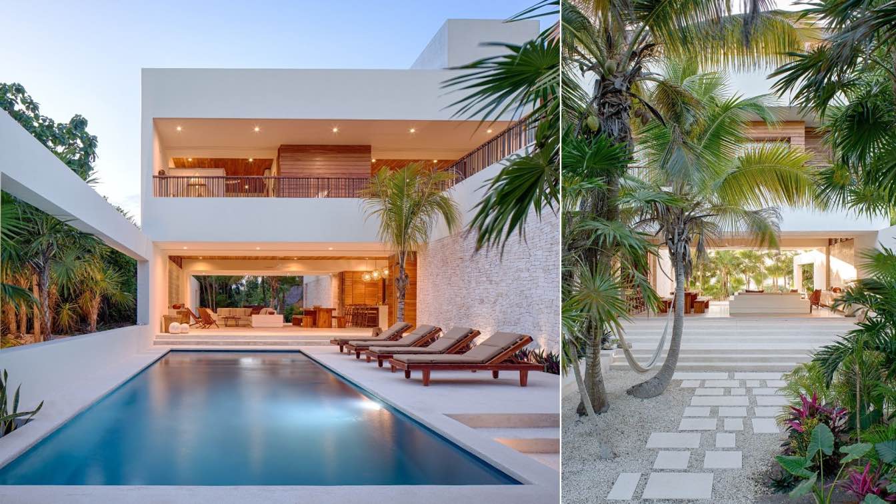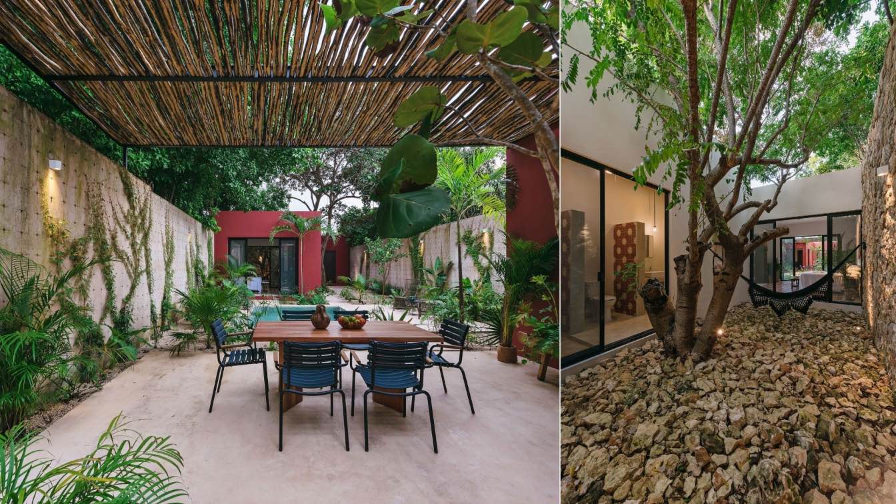This school model will facilitate the understanding of the evolution of the spatial concept and will develop phenomenological dynamics through light, leading to the understanding of space, through the controlled manipulation of basic physical models at 1:1 scale.
Project name
Phenomenological Learning Pavilion
Architecture firm
Axiom Architecture Collective
Location
Aramberri, Monterrey, Mexico
Principal architect
Alejandro Bribiesca, Leticia Villanueva, Natalia Navarro
Design team
David Teodocio Montiel, Mónica Arrezola Lueza, Jesús Fernando Castro Mendoza, Sofía Cortés Hernández, Heriberto Loranca Morales, Brenda Iliana Uribe Ramírez, Carlos Cortez Dena, Juan Manuel Tejeda Sánchez
Visualization
Fernando Castro Mendoza
Typology
Cultural Architecture › Pavilion
Residence located in the City of Chetumal, Quintana Roo, a house from the 90's is remodeled and expanded, the subdivision being from that time the houses that surround us have the vast majority the same style of functionalist architecture with the Caribbean touch and traditions of the place, that makes us take a position of proposing a reserved des...
Project name
Constanza House (Casa Constanza)
Architecture firm
JCH+Arquitectos
Location
Chetumal, Quintana Roo, Mexico
Photography
Wacho Espinosa
Principal architect
Jaime Abdelaziz Cal Herrera
Design team
Yanizle Dorantes, Cristina Vazquez, Yolanda Pech
Structural engineer
Jaime Rolando Cal López
Tools used
AutoCAD, Autodesk 3ds Max, Adobe Photoshop
Material
Ceramic floors, apparent concrete, glass, aluminum, steel, tzalam wood
Typology
Residential › House
To start the tour of the house, we first parked and have a reception hall, this node we wanted to be the most important decision-making point of the house, where from here we could go to any space. From going directly to the main bedroom, like going to the public area.
Project name
Naj Noj House
Location
Mérida, Yucatán, México
Tools used
Autodesk 3ds Max, Autodesk Revit, Ecotec, Morpholio, Procreate, Adobe Photoshop
Principal architect
Antonio Duo, Sofia Herfon
Visualization
Maatker, lioinc.mx
Status
Under Construction
Typology
Residential › House
A house is always a challenge when designing, since it is necessary to understand those who will inhabit it, and shape their tastes and hobbies until it becomes a project that manages to transmit what they are and their way of living. Cooperation with the user is essential to be able to achieve the best design solution for the one that will become...
Project name
Residencial Mayakoba
Architecture firm
JCH+Arquitectos
Location
Playa del Carmen, Quintana Roo, Mexico
Photography
Manolo R. Solis
Principal architect
Jaime Abdelaziz Cal Herrera
Design team
Yanizle Dorantes, Cristina Vazquez, Yolanda Pech
Structural engineer
Jaime Rolando Cal López
Tools used
AutoCAD, Autodesk 3ds Max, Adobe Photoshop
Material
Ceramic floors, glass, aluminum, steel, tzalam wood, chukum, maya stone
Typology
Residential › House
The Iranian design studio, Shomali Design Studio, led by Yaser and Yasin Rashid Shomali, recently designed a mansion on great land. Their main goals are as follows. Utilize the rural forms and local materials, modernizing them to new aspects.
Project name
Sitka Mansion
Architecture firm
Shomali Design Studio
Tools used
Autodesk 3ds Max, V-ray, Adobe Photoshop, Lumion, Adobe After Effects
Principal architect
Yaser Rashid Shomali & Yasin Rashid Shomali
Design team
Yaser Rashid Shomali & Yasin Rashid Shomali
Visualization
Shomali Design Studio
Typology
Residential › House
The project is based on a raised platform, which allows it to position itself as the main volume in the hierarchy, becoming the heart of the space. This area, “The Clubhouse” is projected with the purpose of achieving a sequence of interrelated communal spaces.
Project name
Amenities Residencial La Palma
Architecture firm
Taller David Dana
Location
Col. Bosques de las Lomas, Mexico City, Mexico
Principal architect
David Dana
Design team
Alonso San Vicente, Nicolás Quintana
Collaborators
David Dana, Martín Cruz, Alonso San Vicente, Nicolás Quintana
Interior design
David Dana, Nicolás Quintana
Material
Stone, wood, concrete, steel, glass
Client
Residencial La Palma
Typology
Residential › House
On a narrow strip fronting a protected bay in Tulum, Mexico, this self-sufficient villa hotel merges home and nature. A path runs from a mangrove marsh through a palm grove and into the main living space, which can be fully opened. The path then continues to the beach beyond.
Architecture firm
Specht Architects
Location
Tulum, Quintana Roo, Mexico
Photography
Taggart Sorensen
Principal architect
Scott Specht
Interior design
Matthew Finalson
Tools used
Autodesk Revit, SketchUp, Enscape, Adobe Photoshop
Material
Building materials are all locally-sourced, such as the louvered wood sliding doors and hand-painted “pasta tiles.”
Client
Jenny and Dave Blizard
Typology
Residential › House
Casa 3 Piedras gets its name from the old tortilla mill that once housed inside its stone walls. This Yucatecan corner is surrounded by fruit trees creating a small colonial paradise within the city, ideal for relaxing and enjoying the space.
Project name
Casa 3 Piedras (House 3 Stones)
Architecture firm
Workshop Diseño y Construcción
Location
Mérida, Yucatán, Mexico
Photography
Tamara Uribe Manzanilla, Manolo Solis
Design team
Francisco Bernés Aranda, Fabián Gutiérrez Cetina, Isabel Bargas Cicero
Collaborators
Furniture by Artesano MX, and Art by LA sala and Alfredo Romero
Civil engineer
Alejandro Bargas Cicero
Visualization
Autodesk 3ds Max, AutoCAD
Construction
Workshop, Diseño y Construcción
Material
Pasta tiles, Concrete block, Stone, Glass
Typology
Residential › House

