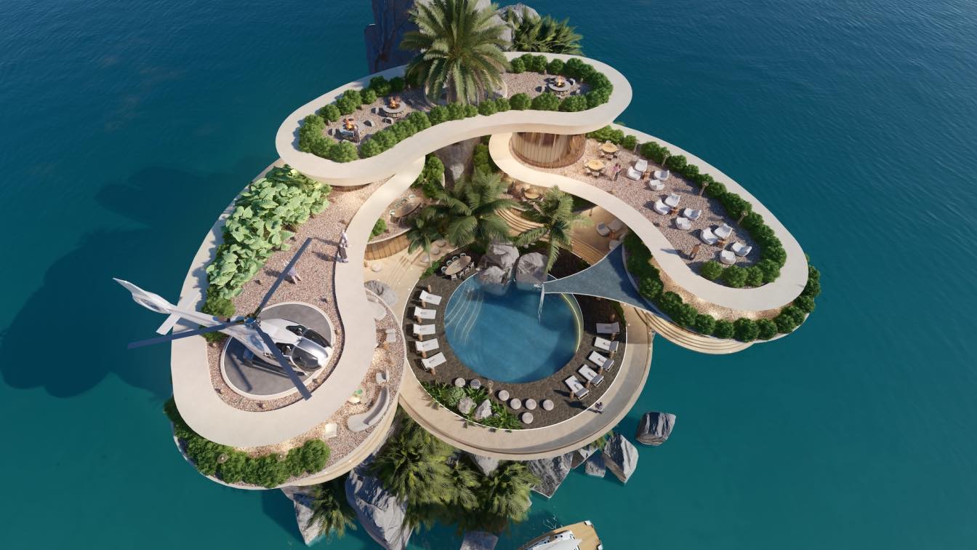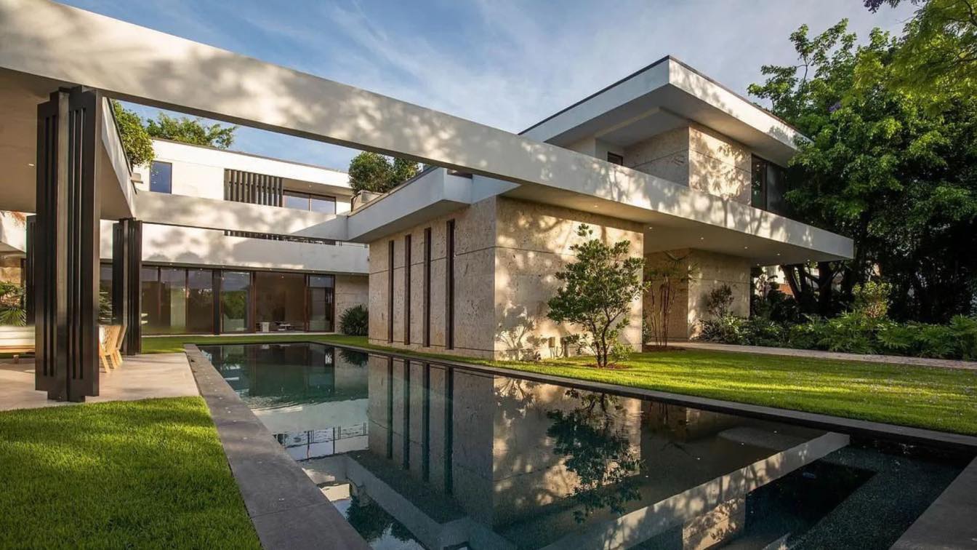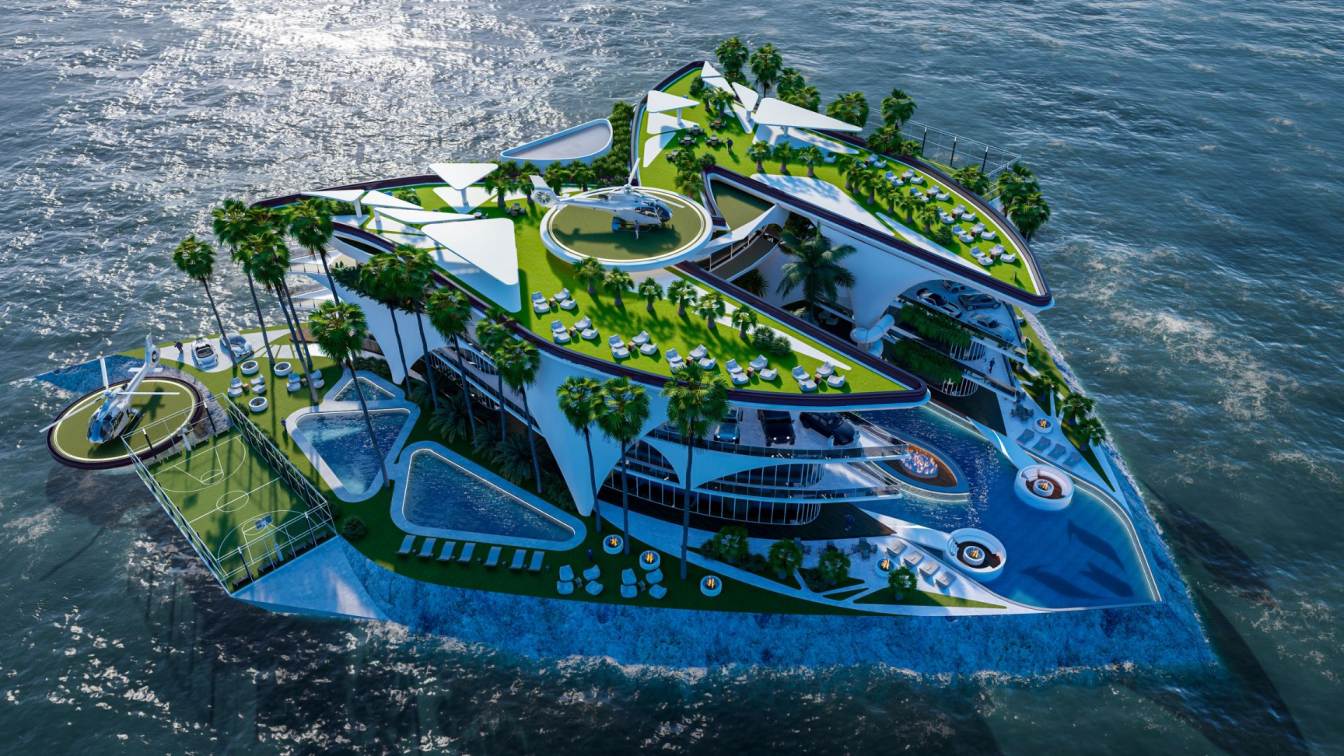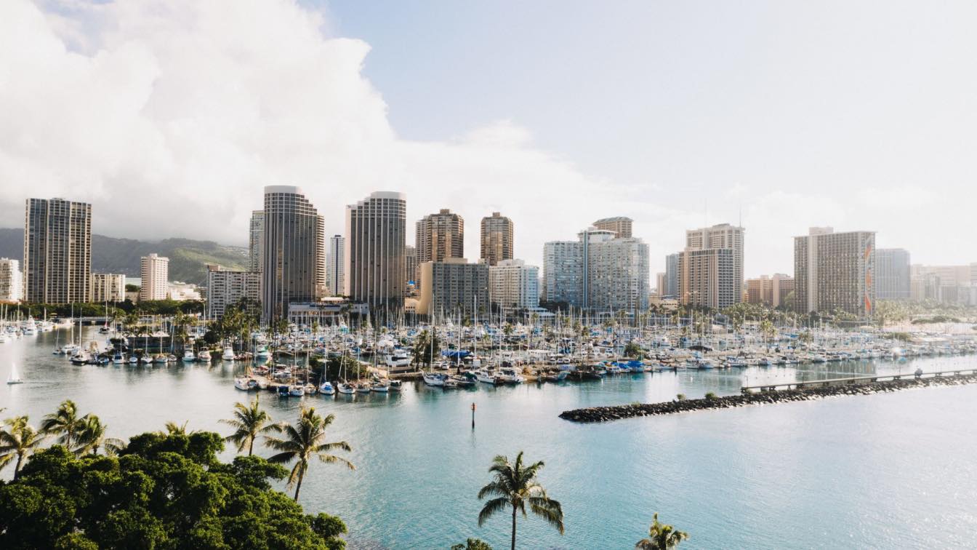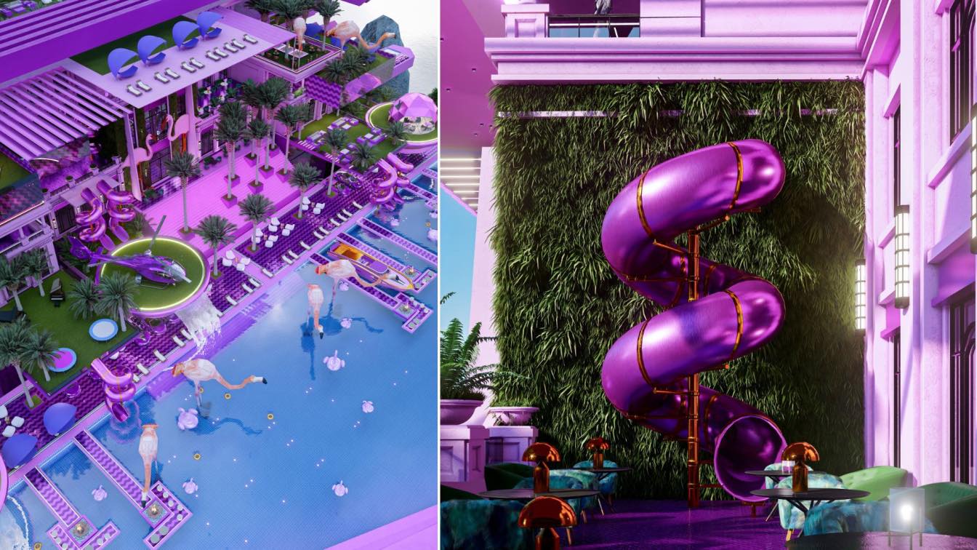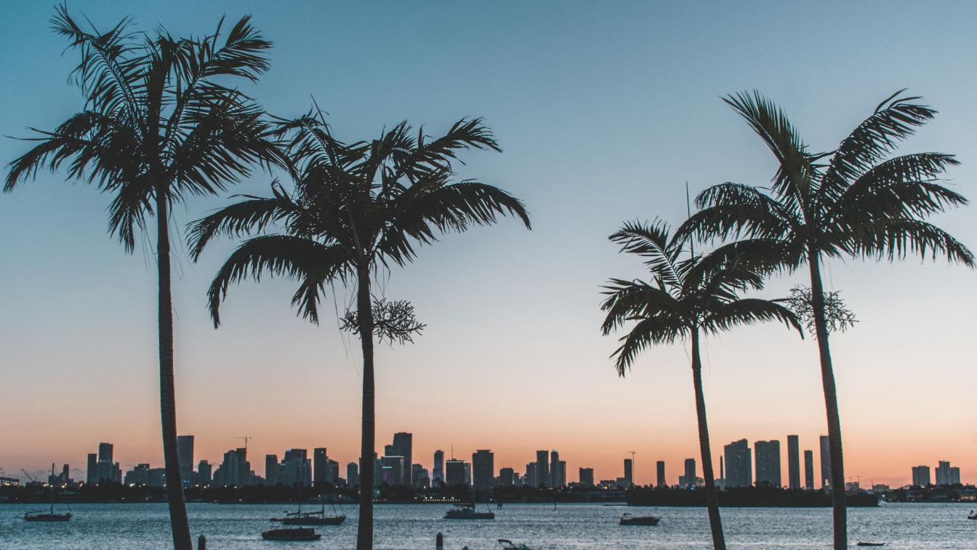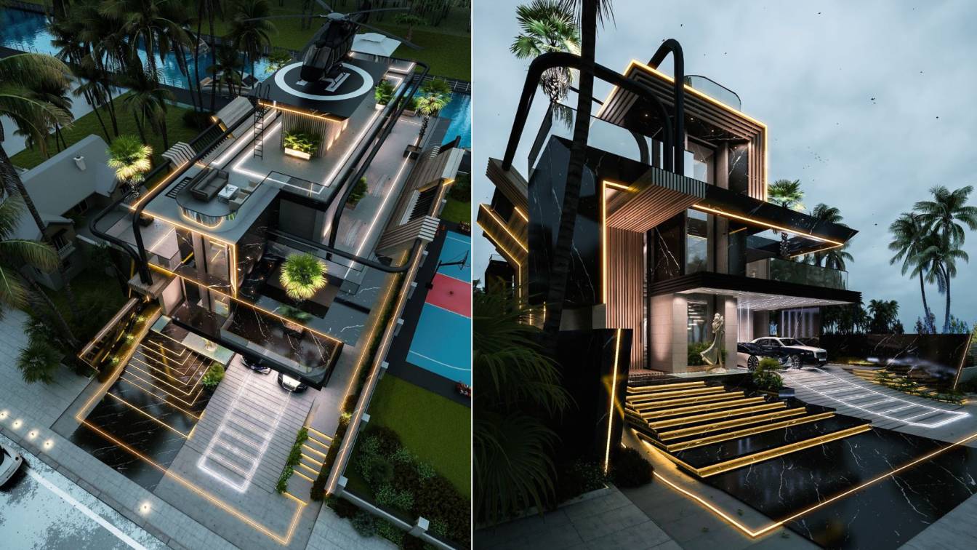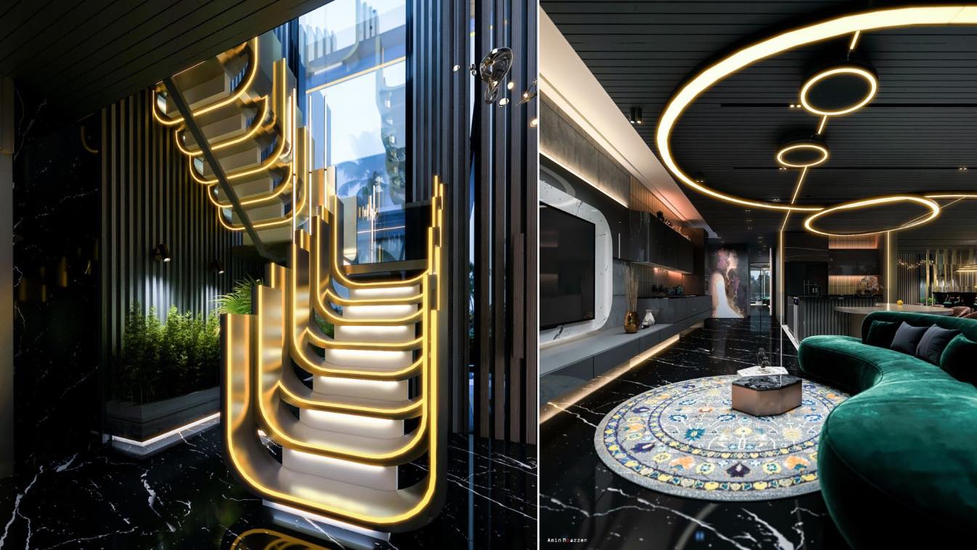Cristiano Ronaldo's resting mansion uniquely located on a large artificial rock in the shape of a majestic "C" seen from the air, paying tribute to the footballer's name. This exclusive property has a helipad that allows you to arrive in style and comfort, guaranteeing the privacy of guests.
Project name
Cristiano Ronaldo Mansion
Architecture firm
Veliz Arquitecto
Location
Miami, Florida, United States
Tools used
SketchUp, Lumion, Adobe Photoshop
Principal architect
Jorge Luis Veliz Quintana
Visualization
Veliz Arquitecto
Typology
Residential › House
This project reverses the notion of front and rear garden in response to its context. Located on a corner lot adjacent to Biscayne Boulevard and a mid rise commercial district to the West. It was designed orienting the main living areas, pool and gardens towards the front yard, around a pool courtyard.
Project name
Reverse Garden House
Architecture firm
Praxis Architecture
Location
Bay Point, Miami , Florida, USA
Photography
Blanco Design Build
Principal architect
Jose Ludovino Sanchez, AIA
Design team
Felix Ruiz, Javier Arriola, Roberto Ruiz.
Interior design
Blanco Design Build
Structural engineer
Panamerican engineering
Environmental & MEP
Praxis Architecture
Landscape
Blanco Design Build
Lighting
Blanco Design Build
Construction
Blanco Design Build
Material
Concrete Blocks, Concrete Slabs, Oolitic Keystone, Aluminum Fins, Cement Stucco
Client
Vittorio Prinetto & Blanco Design Build
Typology
Residential › Single family House
The Conceptual Architectural Project of the Messi Mansion in Miami is a work inspired by Lionel Messi’s brand logo, with its iconic “M” shape clearly visible from an aerial view. This majestic mansion consists of three levels and is located on an exclusive ship-shaped island, providing privacy and a privileged location.
Project name
Messi Mansion in Miami
Architecture firm
Veliz Arquitecto, Uli Architects
Location
Miami, Florida, USA
Tools used
SketchUp, Lumion, Adobe Photoshop
Principal architect
Jorge Luis Veliz Quintana
Design team
JJorge Luis Veliz Quintana, Ulises Del Llano
Collaborators
Uli Architects
Visualization
Veliz Arquitecto
Typology
Residential › House
Discover the latest trend in luxury hospitality. Miami's extravagant residence projects redefining comfort & exclusivity.
Written by
Darko Jacimovic
Barbie Miami Mansion, this unique reinterpretation of the iconic Barbie mansion fuses the charm and fun of the world of Barbie with the vibrant style of Miami. Immerse yourself in a universe filled with bright colors, fun elements and sophisticated design that will make you feel like you’ve stepped into Barbie’s own dream.
Project name
Hotel “B MANSION”
Architecture firm
Veliz Arquitecto
Tools used
SketchUp, Lumion, Adobe Photoshop
Principal architect
Jorge Luis Veliz Quintana
Design team
Jorge Luis Veliz Quintana
Visualization
Veliz Arquitecto
Typology
Residential › House
The luxury hotel brand St. Regis is internationally renowned for its exceptional hospitality, impeccable service, opulent accommodations, and commitment to creating memorable experiences for its guests. It is one of the most prestigious hotel chains in the world, and it has established a presence in various cities across the globe.
Written by
Darko Jacimovic
Photography
Denys Kostyuchenko
This is a modern villa in Fort Lauderdale. The client wanted us to design it so unique, but creating new ideas takes a lot of time! This house took us 4 month to complete.
517 was one of the most awesome experiences for me in architecture. We wanted a fantastic and new design, We designed it like a person, not a house.
Project name
Glide House or 517
Architecture firm
Amin Moazzen
Location
Miami, Florida, United States
Tools used
Autodesk 3ds Max, V-ray, Adobe Photoshop
Principal architect
Amin Moazzen
Visualization
Amin Moazzen
Typology
Residential › Villa
When you try to do some different design, You can't just do it! It's going to be a long process to create something unique, 517 was one of the most awesome experiences for me in architecture.
Architecture firm
Amin Moazzen
Location
Miami, Florida, United States
Tools used
Autodesk 3ds Max, V-ray, Adobe Photoshop
Principal architect
Amin Moazzen
Visualization
Amin Moazzen
Typology
Residential › House

