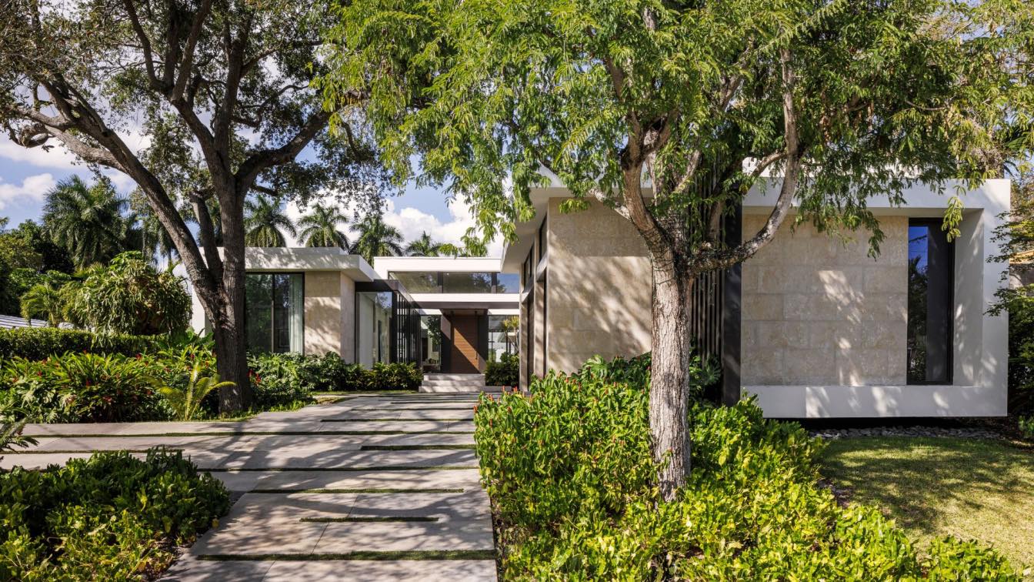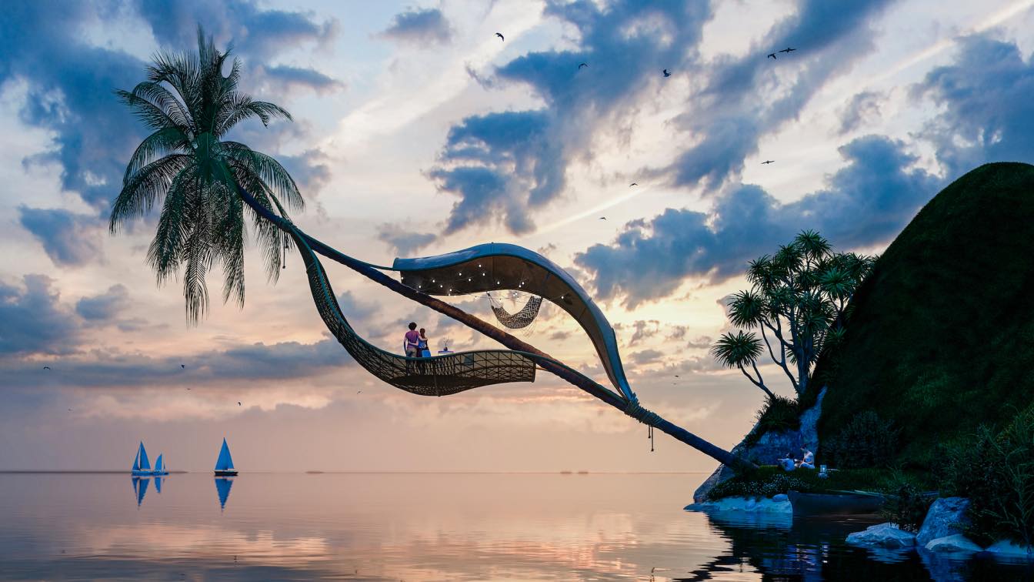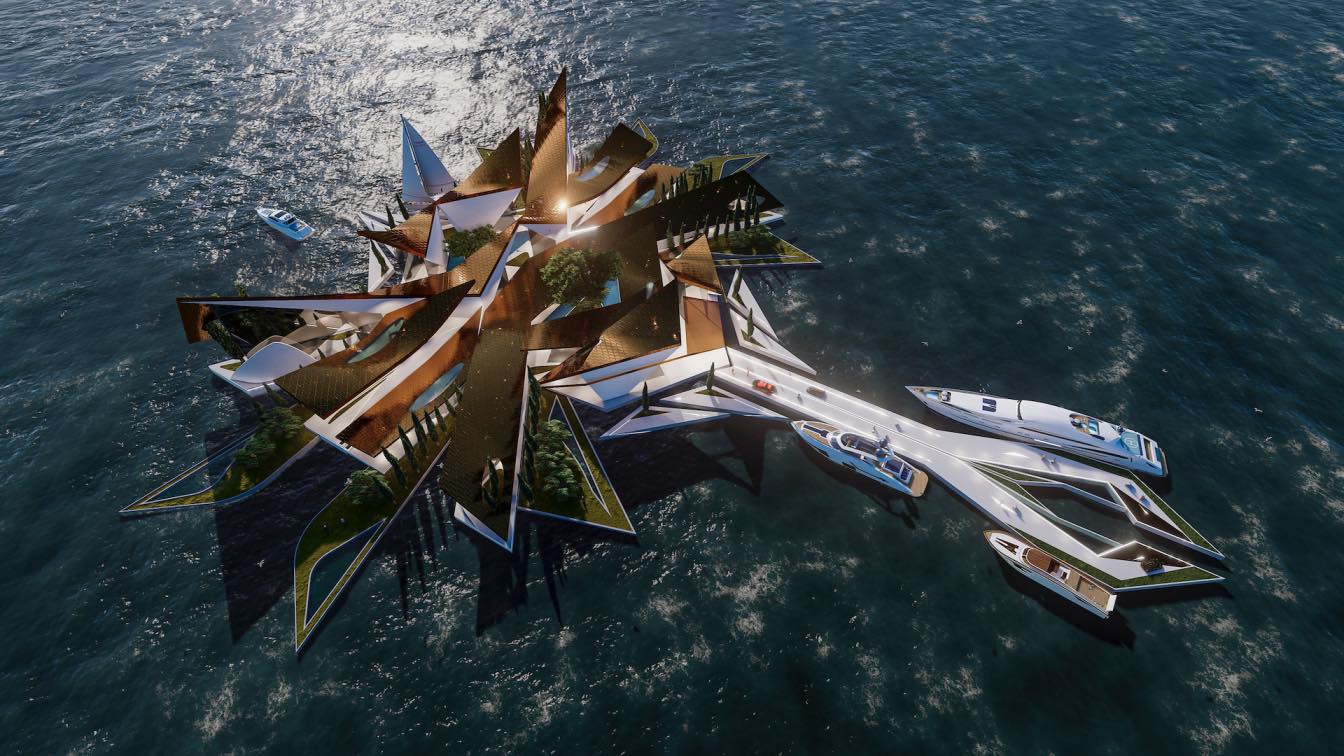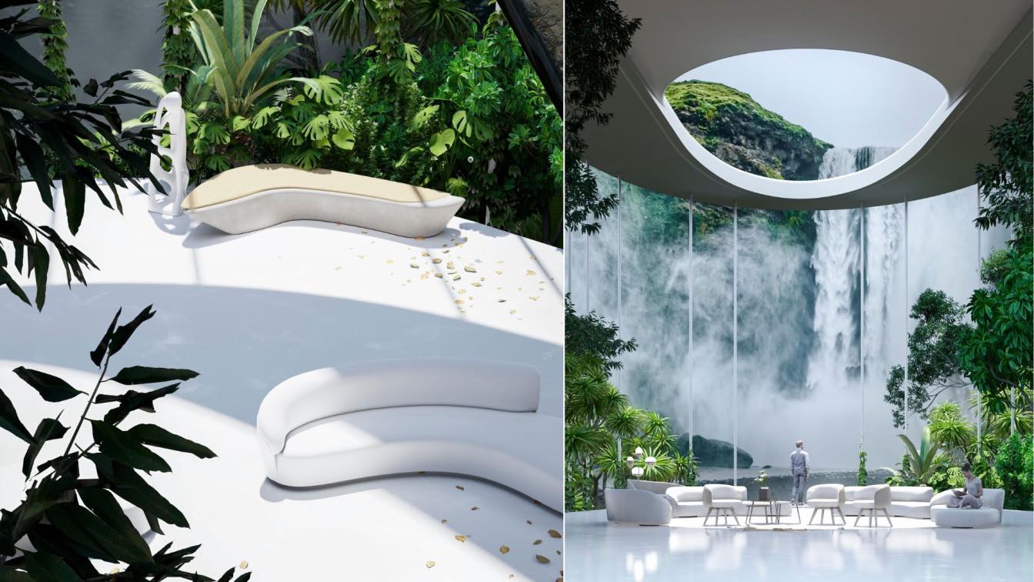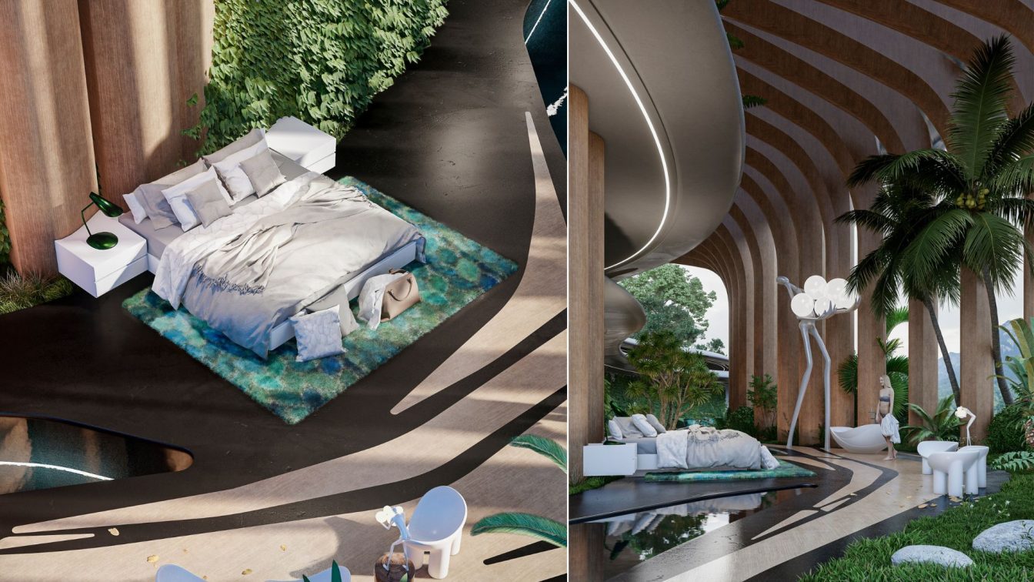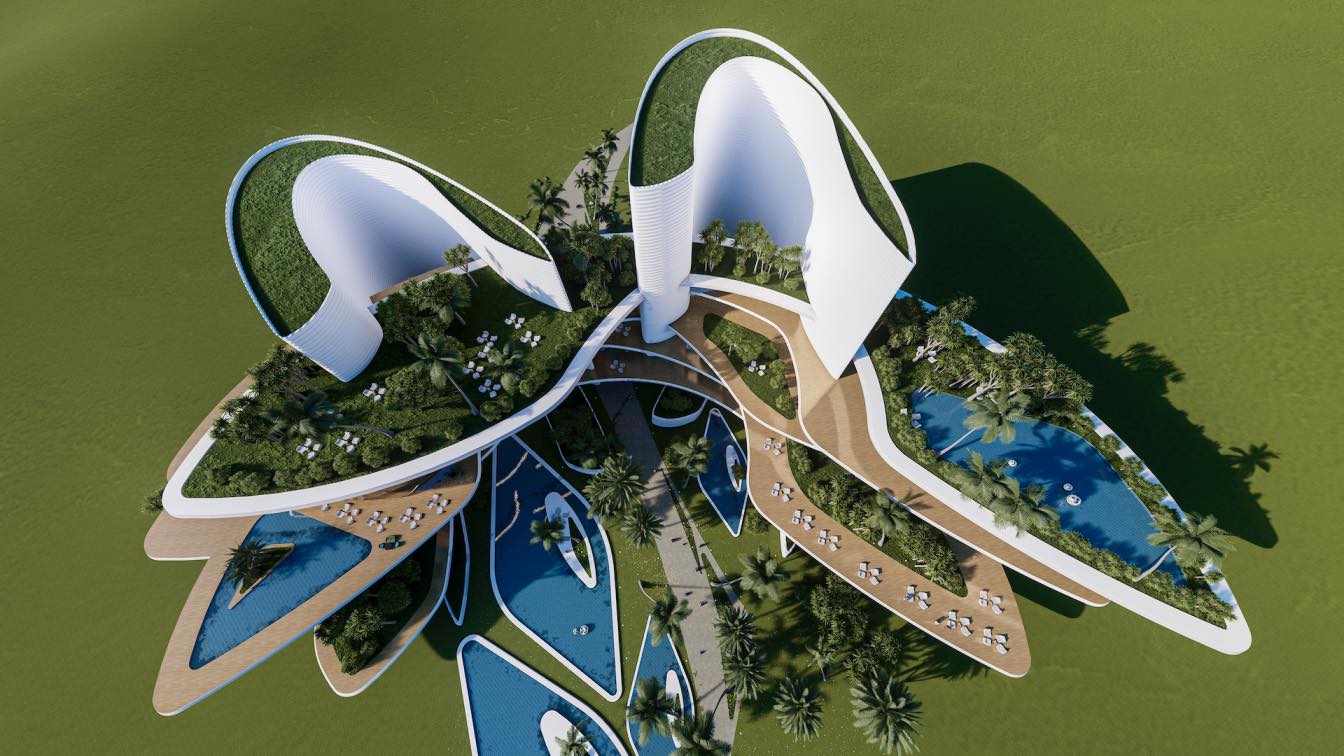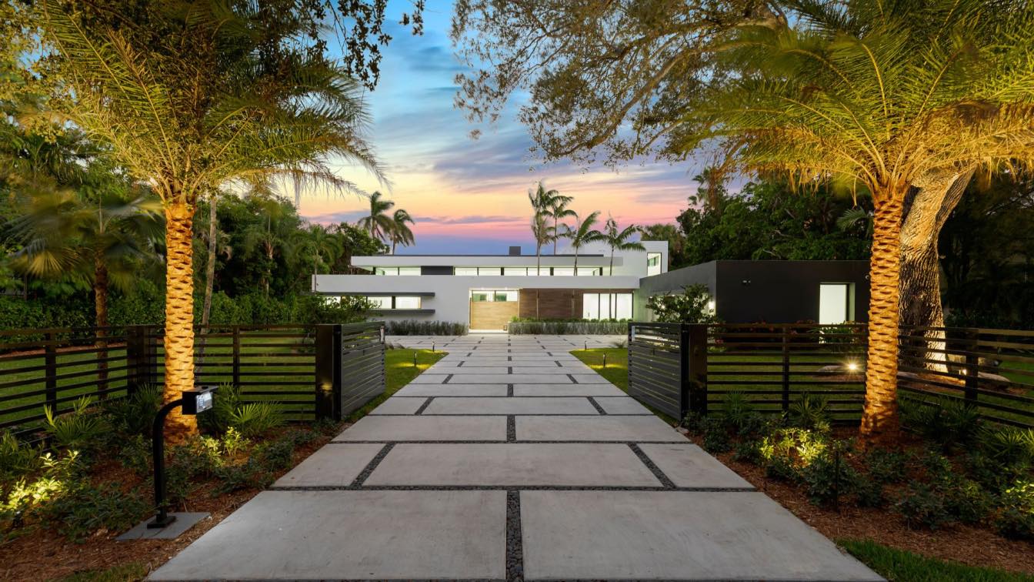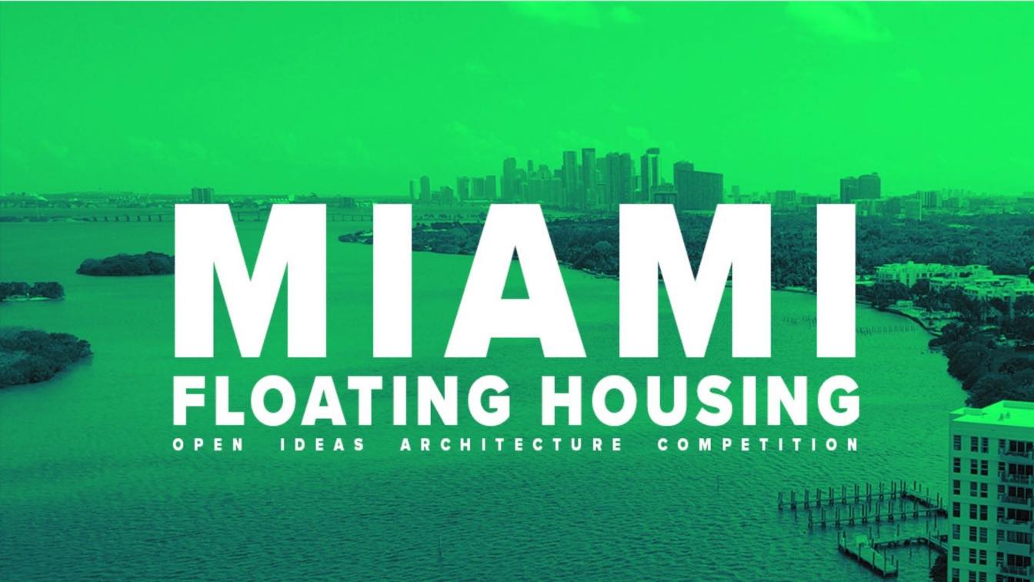Located in the heart of Miami, this project was developed in a narrow lot overlooking the waterway, resulting in a one-story H-shaped layout with four wings that merge into a central gathering area. It is an incredible oasis in which no matter where you are in the house, you are surrounded by beautiful views.
Project name
Belle Meade Residence
Architecture firm
SDH Studio Architecture + Design
Location
Miami, Florida, USA
Photography
Kris Tamburello
Principal architect
Stephanie Halfen
Interior design
SDH Studio Architecture + Design
Material
Concrete, limestone floors, coral stone walls
Typology
Residential › House
We recreated a structure in the shape of a palm tree to integrate the space into the environment and recreate in a cinematographic way a scene that could be part of the context and coexist in it, this concept is a strategy of simplicity that invites us to be, look, explore and function in the landscape and with it.
Project name
Rainbow Kiss
Architecture firm
Veliz Arquitecto
Tools used
SketchUp, Lumion, Adobe Photoshop
Principal architect
Jorge Luis Veliz Quintana
Visualization
Veliz Arquitecto
Typology
Residential › Cabin, Gazebo
Imagine a place surrounded by the sea where the only access is by sea or air, where you can enjoy the 360° views, spend one day on vacation or have work meetings, All of this is possible… in real life or in the metaverse, it’s up to you to choose.
Project name
The Golden Roof Island
Architecture firm
Veliz Arquitecto
Tools used
SketchUp, Lumion, Adobe Photoshop
Principal architect
Jorge Luis Veliz Quintana
Visualization
Veliz Arquitecto
Typology
Residential › Town Planning
Space designed to counteract the daily load, the sensation of lightness of its structural elements symbolized in the thin columns supporting the thick roof in contrast to the fall of water and elemental points that generate a sensation of tranquility are a priority in the design.
Project name
Catharsis Space
Architecture firm
Veliz Arquitecto
Tools used
SketchUp, Lumion, Adobe Photoshop
Principal architect
Jorge Luis Veliz Quintana
Visualization
Veliz Arquitecto
Typology
Residential › House
An open bedroom without doors or windows where we invite nature to enter and channel the light and wind from the environment at our convenience is a premise that we work on in this conceptual design, we try to combine elements of nature such as wood, stone, water in relationship with the landscape sculpting organic shapes to generate this experienc...
Project name
Space to Dream
Architecture firm
Veliz Arquitecto
Location
Miami, Florida, USA
Tools used
SketchUp, Lumion, Adobe Photoshop
Principal architect
Jorge Luis Veliz Quintana
Design team
Jorge Luis Veliz Quintana
Visualization
Veliz Arquitecto
Typology
Residential › House
New Hotel Concept for Miami, my arrival in this beautiful place has generated in me the inspiration to combine its culture, its climate, its architecture, its people, its vegetation, patience has never been able to overcome my desire to create.
Project name
Hotel Bolazzi
Architecture firm
Veliz Arquitecto
Tools used
SketchUp, Lumion, Adobe Photoshop
Principal architect
Jorge Luis Veliz Quintana
Design team
Jorge Luis Veliz Quintana
Visualization
Veliz Arquitecto
Typology
Hospitality › Hotel
The project is located on an acre lot (approx. 40,000 SF), at the border of an Estate single-family District and a Multi-family zoning district. Surrounded by lush landscaping on 3 sides, and a low-density 3-story Townhouse on the North side; the main commercial road, US 1, is a few blocks away on the North.
Project name
Orchid Mid-century Villa
Architecture firm
Praxis Architecture
Location
Miami, Florida, United States
Photography
David Hernandez
Principal architect
Jose Ludovino Sanchez
Collaborators
Felix Ruiz, Javier Arriola, Roberto Ruiz
Interior design
Pinecrest dwellings LLC
Landscape
Diego Vanderbiest
Structural engineer
RGM Engineers
Environmental & MEP
Mendez Professional Engineering
Construction
Pinecrest dwellings LLC
Supervision
Pinecrest dwellings LLC
Visualization
Praxis Architecture
Material
Concrete, glass, steel, stone
Typology
Residential › House
Arch Out Loud is calling on designers to propose solutions for floating housing in Miami’s Biscayne Bay
Eligibility
All are Eligible
Register
https://www.archoutloud.com/store/p23/MiamiEntry.html
Awards & Prizes
Overall Winner: $5,000 Certificate + Press Publications. Runner Up Award: $1,000 Certificate + Press Publications. 10 Honorable Mentions Certificate + Press Publications. Director’s Choice Award Certificate + Press Publications. Award Package: $8,000
Entries deadline
November 9, 2022 (11:59pm EST)
Venue
Miami’s Biscayne Bay
Price
$55 Advanced Entry Ends: August 02, 2022. $75 Early Entry Ends: September 27, 2022. $95 Regular Entry Ends: November 8, 2022

