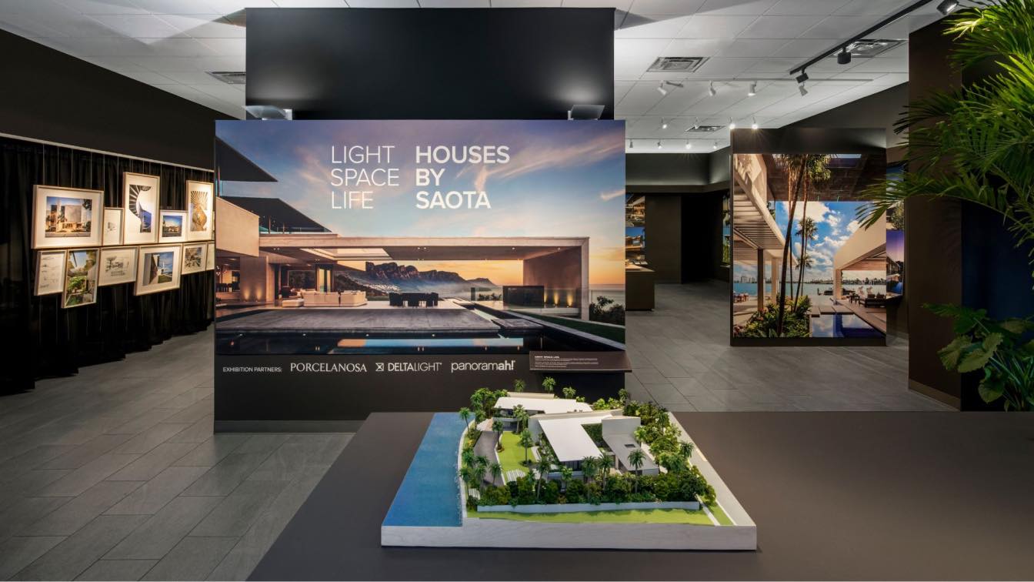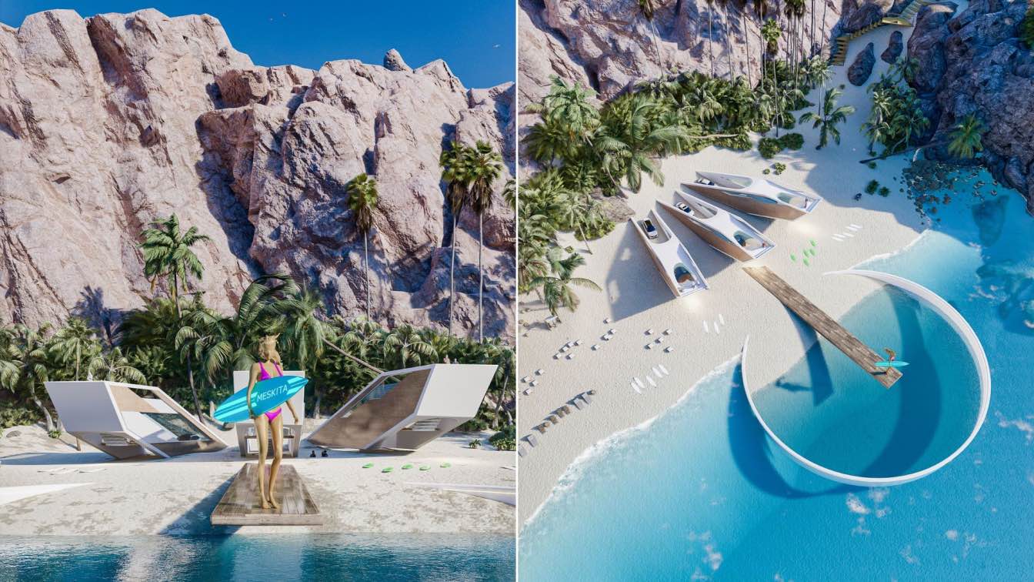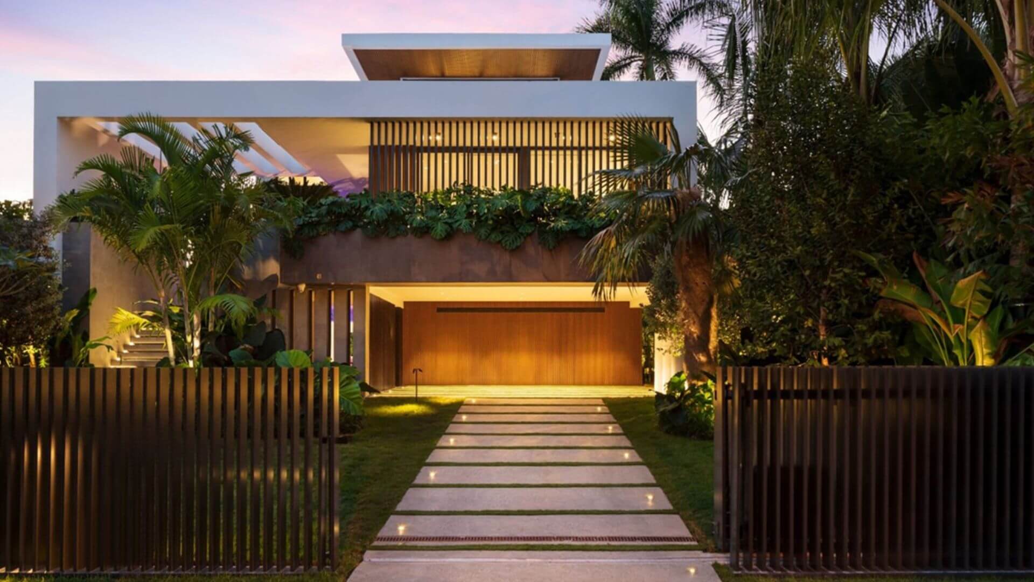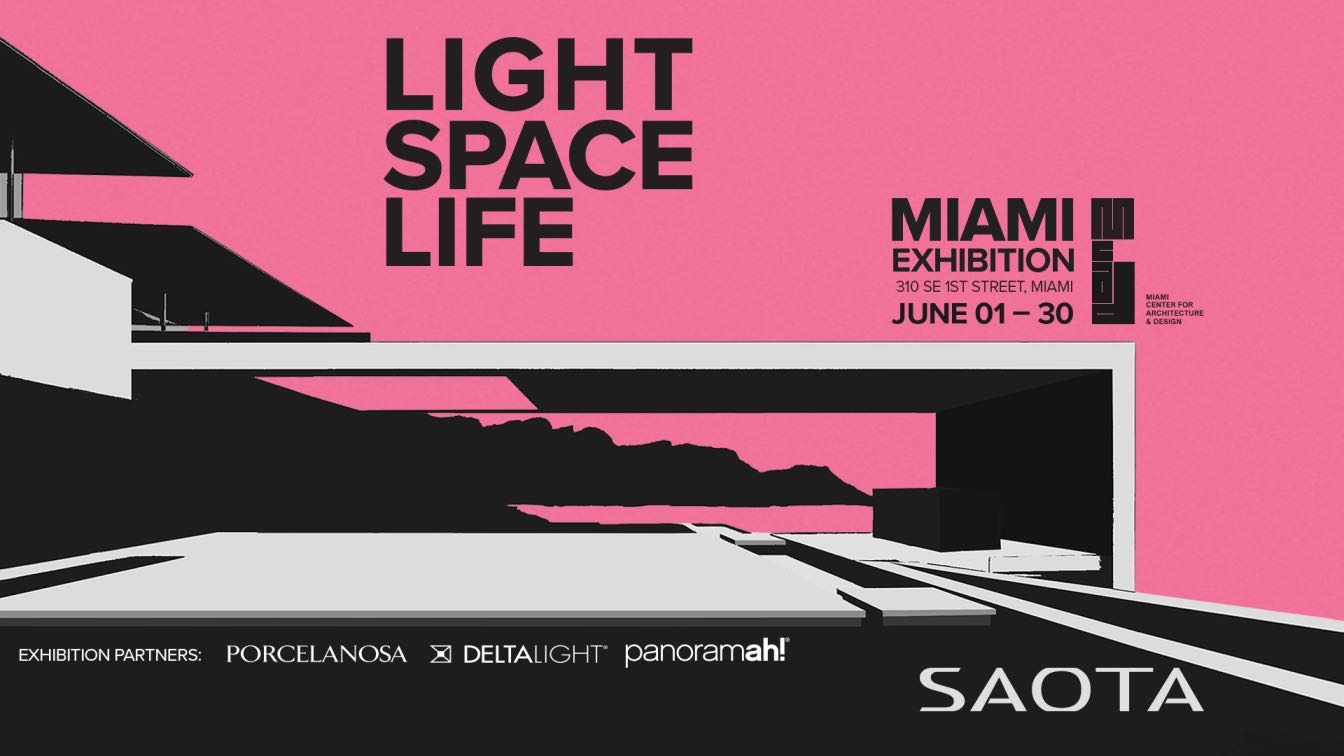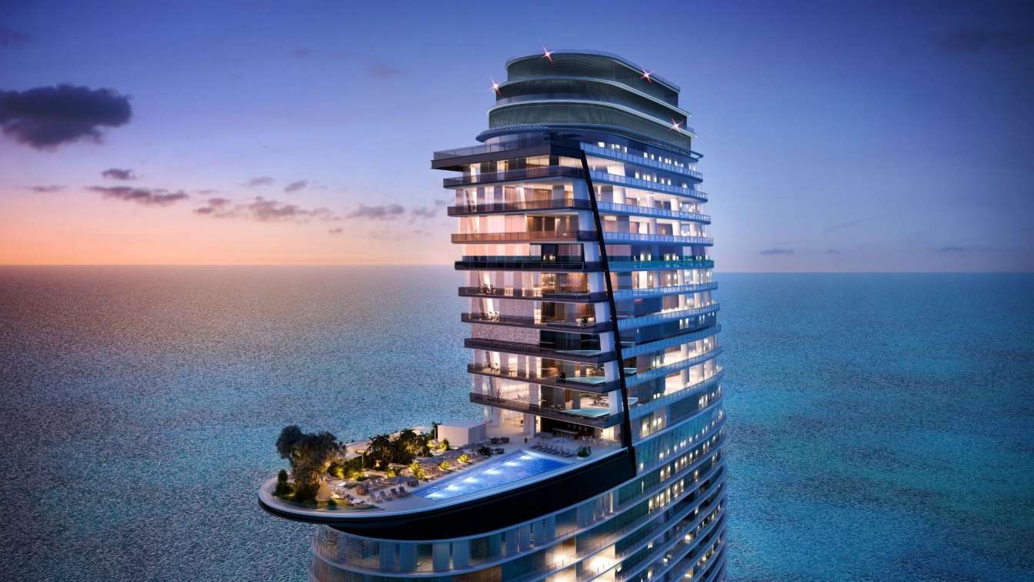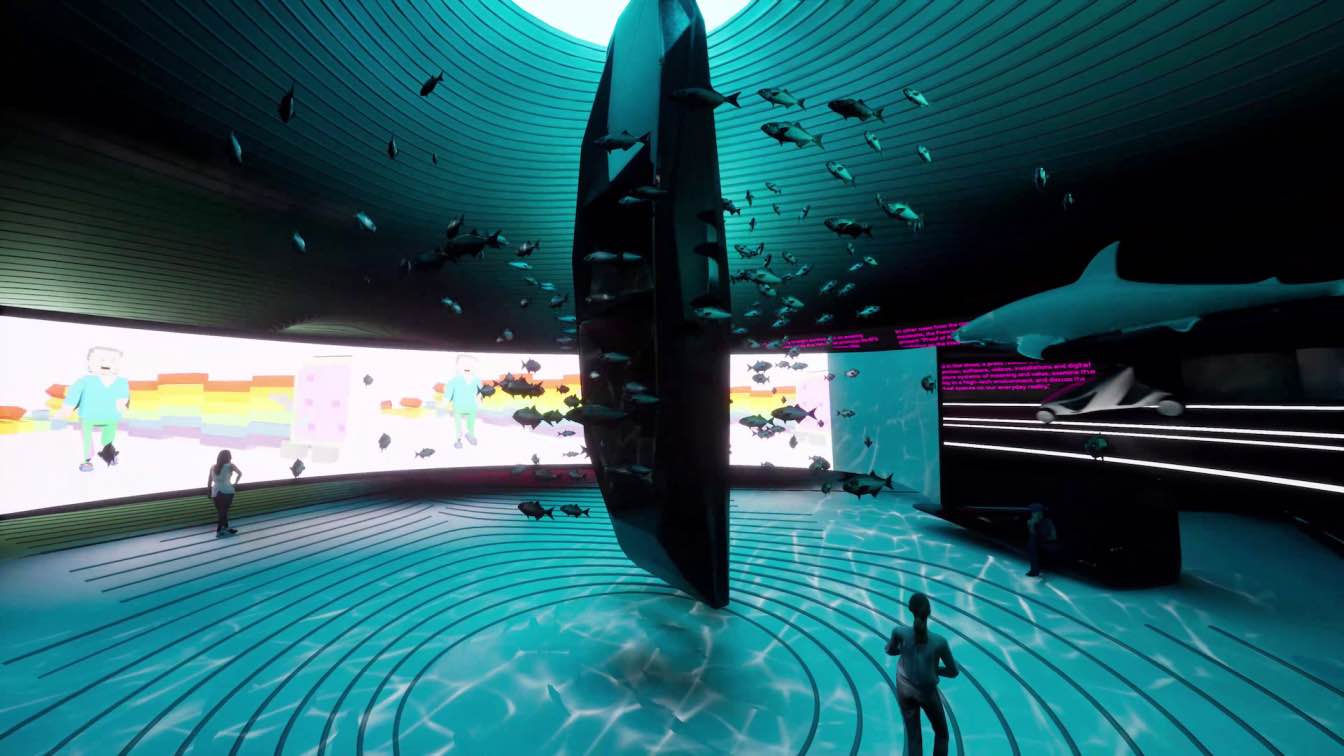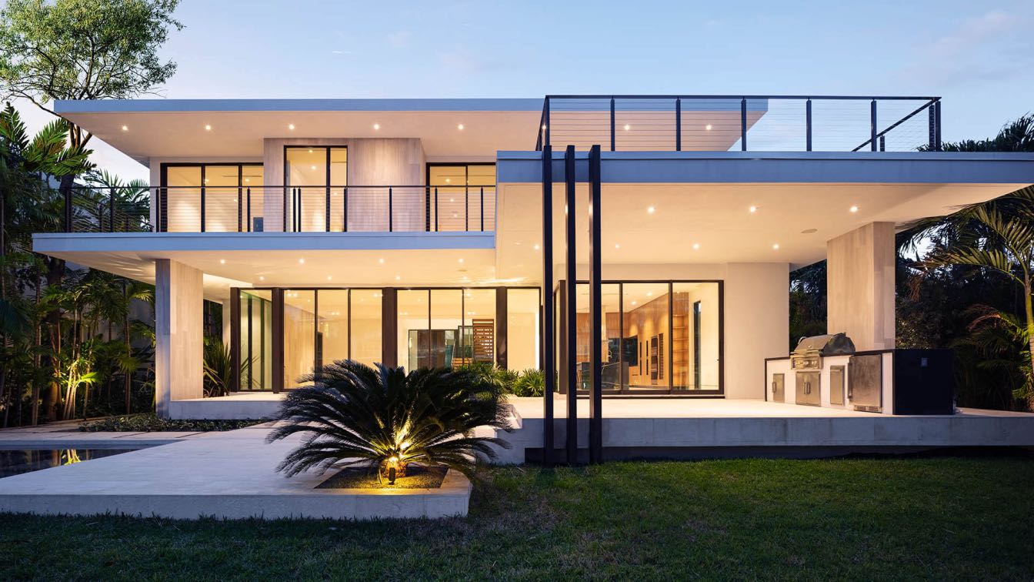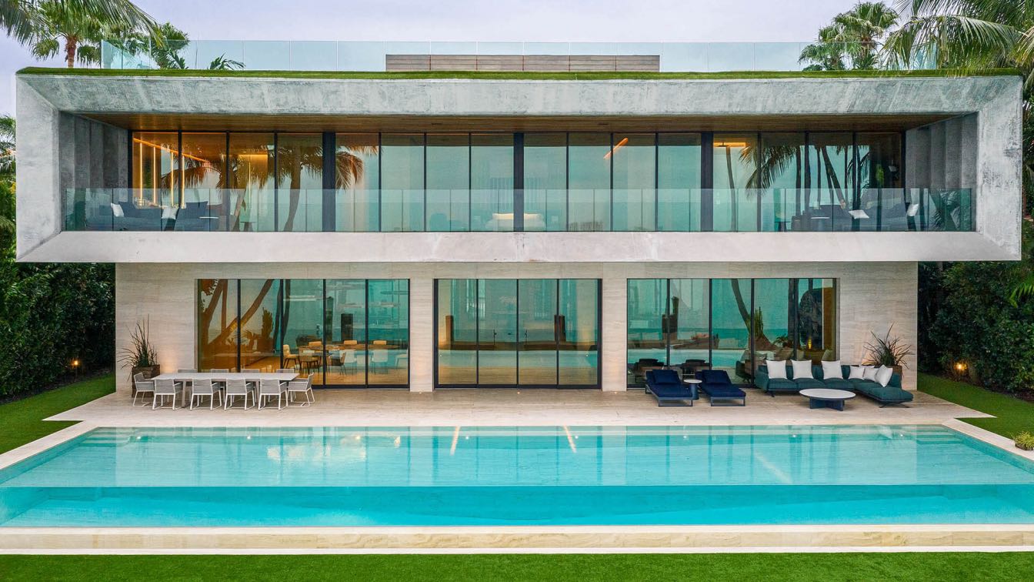At the beginning of June, SAOTA's LIGHT SPACE LIFE exhibition opened at the Miami Center for Architecture & Design in Florida. The South African Architecture studio partnered with Porcelanosa, Delta Light, and Panoramah! to showcase projects from around the world. The exhibition will run until June 30 and is open to the public from Monday to Frida...
We work on the design of an architectural installation that revolves around highlighting the sculpture designed by the Meskita artist and generating an inclusive environment where the work and the architecture are part of the whole. In a maritime environment that immerses us in this lifestyle of surfers with a scale to be used in correspondence wi...
Project name
Surfer House
Architecture firm
Veliz Arquitecto
Location
Miami, Florida, USA
Tools used
SketchUp, Lumion, Adobe Photoshop
Principal architect
Jorge Luis Veliz Quintana
Collaborators
Alessandra Meskita
Visualization
Veliz Arquitecto
Typology
Residential › House
The project is located on Rivo Alto Island, a lozenge shaped artificial island built in 1926, on the Biscayne Bay waterway, part of a string connecting Miami to Miami Beach. The lot (60 ft x 150 ft) enjoys views of the downtown Miami skyline to the West.
It is approximately 6 ft above the main water level, as most of coastal Miami. The prevailing...
Project name
Casa Rivo Alto
Architecture firm
Praxis Architecture
Location
Rivo Alto Island, Miami Beach, Florida, United States
Photography
David Hernandez
Principal architect
Jose Ludovino Sanchez
Design team
Jpse Ludovino Sanchez, Felix Ruiz, Javier, Arriola, Roberto Ruiz
Interior design
Edith Peraza
Civil engineer
ACE Engineering
Structural engineer
Unison Structural engineers
Environmental & MEP
Praxis Architecture
Landscape
Diego Vanderbiest
Supervision
Emuna Construction
Visualization
Praxis Architecture
Construction
Emuna Construction
Material
Concrete, Concrete blocks
Client
Perez Yoma Development
Typology
Residential › House
South African Architecture studio SAOTA presents LIGHT SPACE LIFE at the Miami Center for Architecture in Florida from 01 - 30 June 2022.
Register
https://www.saota.com
Date
01 - 30 June 2022. Monday to Friday, 10.00AM – 04.00PM
Venue
Miami Center for Architecture & Design - 310 SE 1st Street, Miami
British icon of the automotive world embarks on its first real estate venture with an expansion into luxury residential design. After more than a century of defining timeless elegance and British handcrafted luxury within the automotive world, Aston Martin is translating its precision engineering and design innovation for the company’s first ever f...
Written by
Aston Martin Residences
Photography
Aston Martin Residences
Zaha Hadid Architects: Opening this week and presented at Art Basel Miami Beach, 'NFTism' is a virtual gallery exploring architecture and social interaction in the metaverse.
Written by
Zaha Hadid Architects
Overlooking the water in Bay Harbor this home was designed as a sequence of experiences that frame the beautiful views and lead to a seamless transition between interior and exterior architecture, filled with natural light. The tropical foliage was key on this residence due to the plenty of windows that help create the transition.
Project name
99 Residence
Architecture firm
SDH Studio Architecture + Design
Location
Bay Harbor, Florida, United States
Photography
David Hernandez
Principal architect
Stephanie Halfen
Material
White Wood Marble and metal louvers
Typology
Residential › House
Designed by award-winning architect Chad Oppenheim, this new single-family house located on the last vacant lot in the exclusive Bal Harbour residential community in Miami is an elegant stone and concrete structure that creates a dynamic interplay between the landscape and the interiors while arraying ample space for both entertaining guests and pr...
Project name
Bal Harbour House
Architecture firm
Oppenheim Architecture / Chad Oppenheim
Location
252 Bal Bay Drive, Bal Harbour, Florida, USA
Photography
Kris Tamburello
Principal architect
Chad Oppenheim
Design team
Chad Oppenheim (Principal in charge), Kevin McMorris, Juan Calvo, Alexis Cogul, Alex Lozano
Collaborators
FDM Design / Fernanda Dovigi (Interior Furnishings), KETTAL FURNITURE
Structural engineer
Optimus Structural Design
Environmental & MEP
L. Triana Associates
Lighting
Radiance Lighting
Material
Concrete, Glass, Roman Travertine flooring and Belgian Oak
Typology
Residential › House

