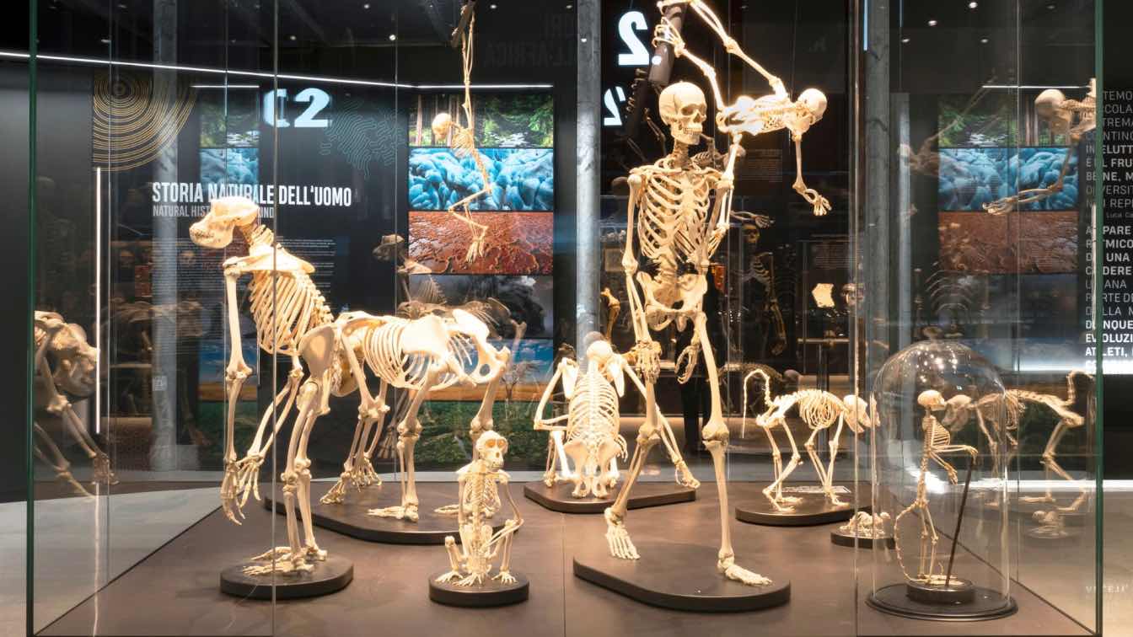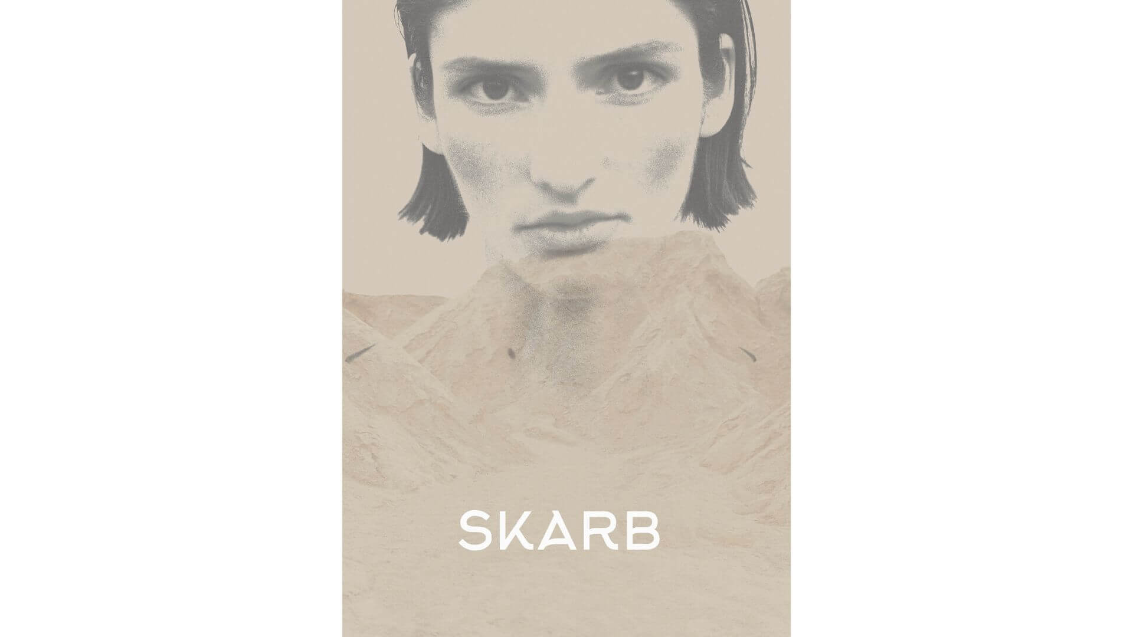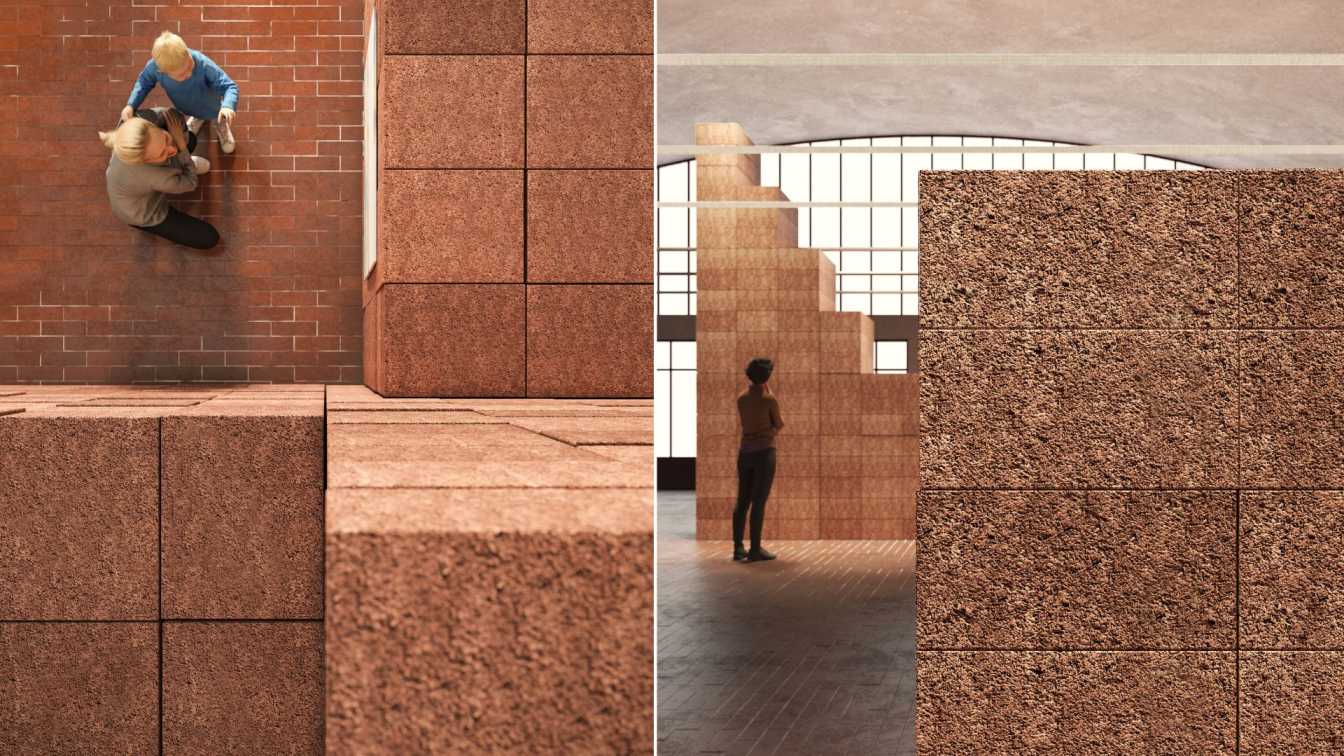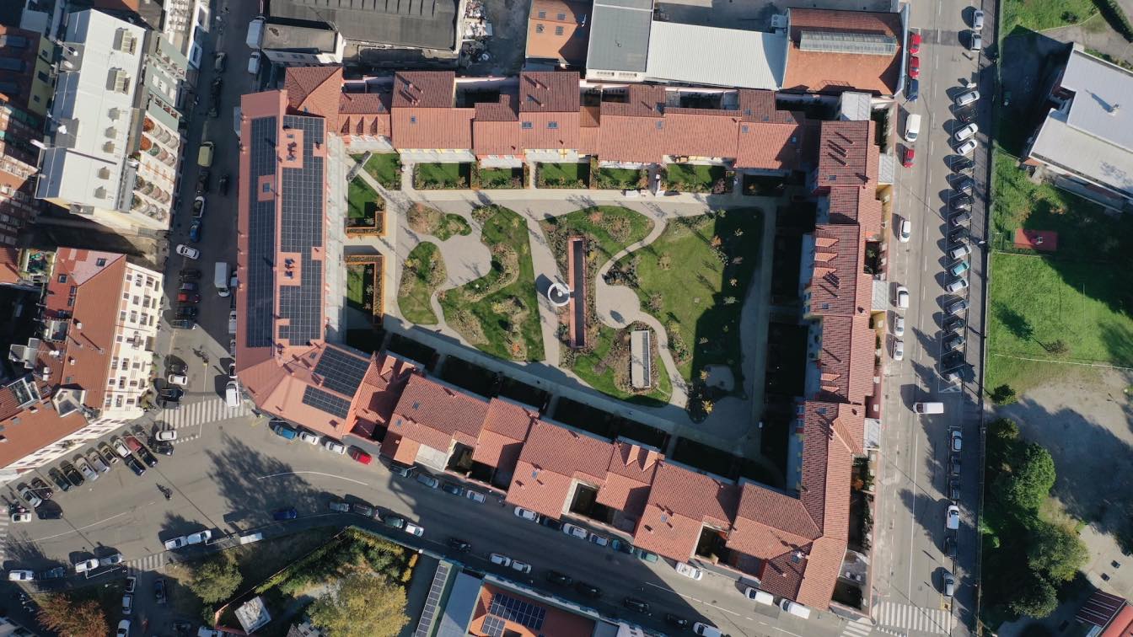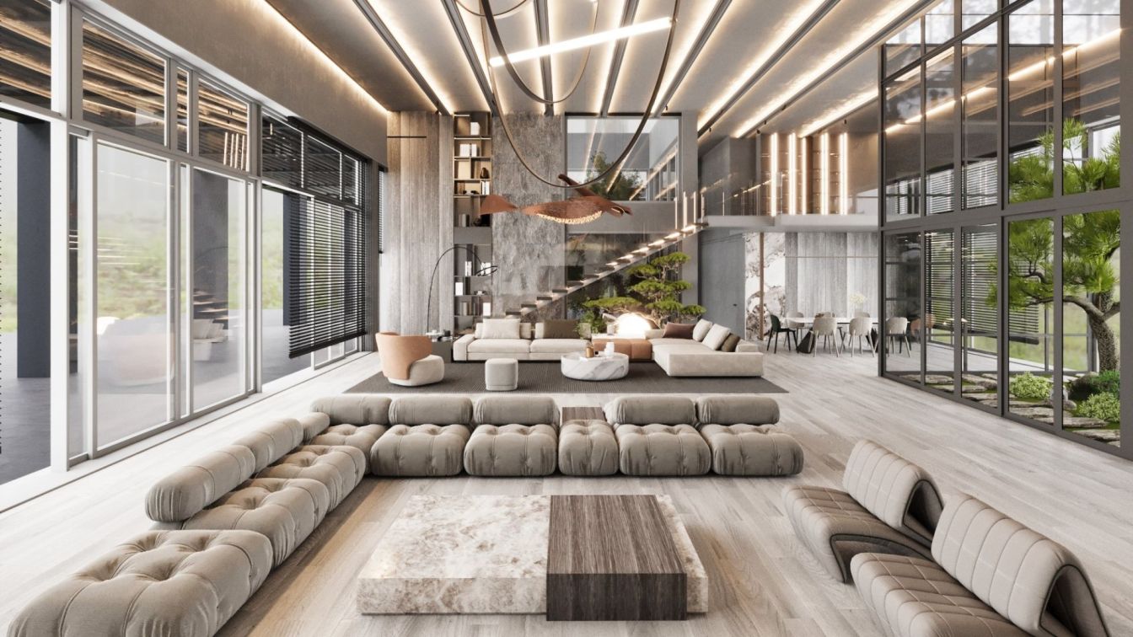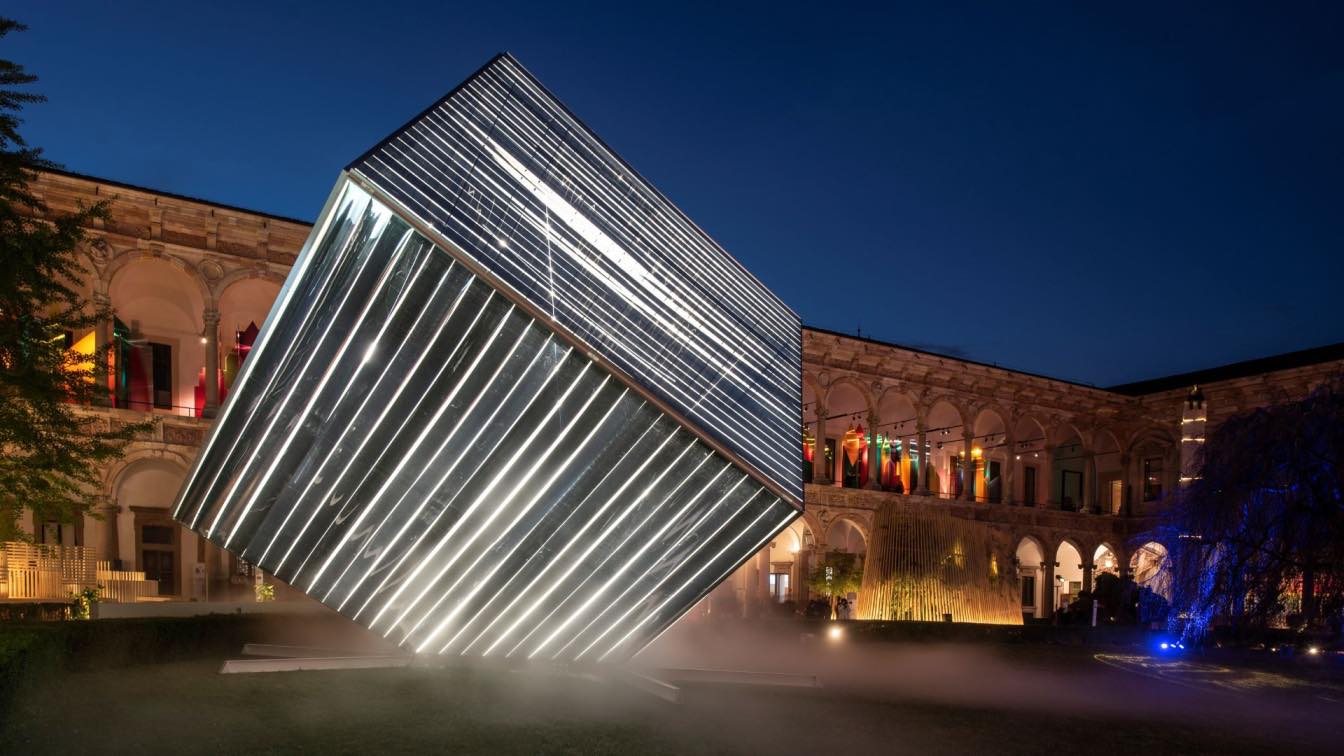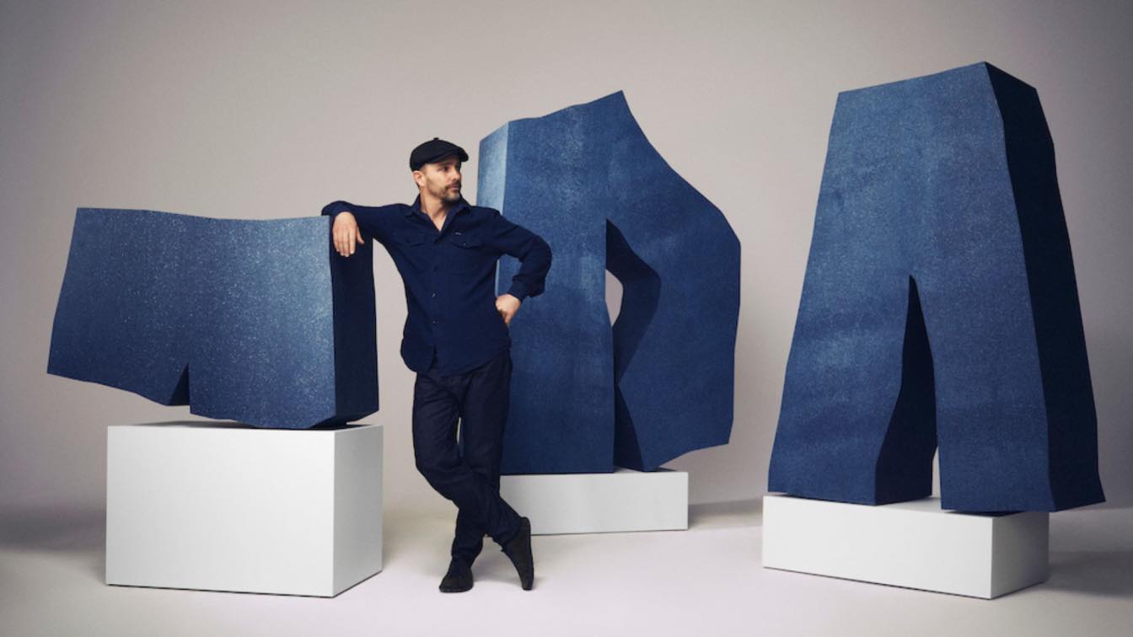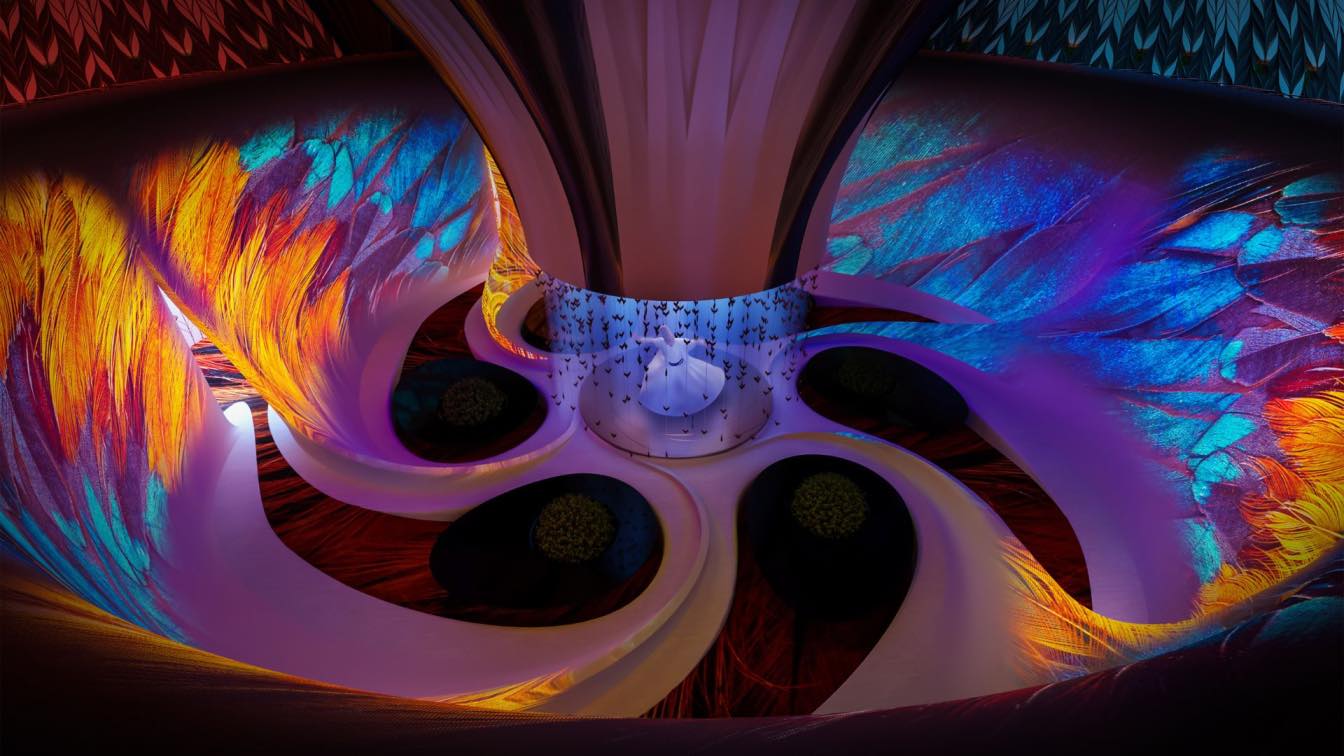Innovation and plurality of narration. The Migliore+Servetto design studio designs the new permanent installation for the room on human evolution within the Natural History Museum of Milan. A narrative landscape conceived around visitors’ actions and perceptions.
Project name
The design of the new permanent installation by Migliore+Servetto for the room on Human Evolution within the Natural History Museum of Milan.
Architecture firm
Migliore+Servetto
Location
Corso Venezia, 55, 20121 Milan, Italy
Photography
Andrea Martiradonna
Principal architect
Ico Migliore and Mara Servetto
Interior design
Migliore+Servetto
Lighting
Migliore+Servetto
Client
The Natural History Museum of Milan
Typology
Cultural Architecture › Museum, Installation
SKARB is a Ukrainian word that means treasure. "I turned to the theme of treasure for a reason. A treasure is something that can be stolen but cannot be taken away. A treasure is something that lives in the heart of everyone who remembers themselves» Victoria Yakusha
Eligibility
Open to public
Organizer
Victoria Yakusha
Date
April 15 to 20, 2024
Venue
Alcova Milano 2024, Villa Bagatti Valsecchi Via Vittorio Emanuele II, 48, 20814 Varedo MB, Italy
An exhibition design project defining the Design Variations spaces through a smart use of bio-based materials. For the Milan Design Week 2024, MoscaPartners entrusted Park Associati with the design of an exhibition solution for the new location of Design Variations, a garage located in Milan's historic Darsena area, built from 1938 and completed at...
Eligibility
Open to public
Organizer
MoscaPartners, Park Associati
Date
14th – 21st April 2024
Venue
Milan Design Week 2024
The new residential village created by the Building Group in the former Galbani factory in Milan has been opened. Inside, 89 residential units with private gardens and patios, 5 commercial spaces and fitness or recreational areas, 4,500 m2 of park and the first communal aeroponic garden.
Project name
Forrest in Town
Architecture firm
DFA Partners / Boffa Petrone & Partners
Photography
Piero Ottaviano
Principal architect
DFA Partners
Design team
Gruppo Building / DFA Partners /Boffa Petrone & Partners
Collaborators
Agricooltur® / DILS / Hortensia / Titiro Digital
Civil engineer
Gruppo Building / Boffa Petrone & Partners
Structural engineer
Gruppo Building / Boffa Petrone & Partners
Environmental & MEP
Gruppo Building / Boffa Petrone & Partners
Lighting
Gruppo Building / Boffa Petrone & Partners
Construction
Building S.p.A.
Supervision
Gruppo Building / Boffa Petrone & Partners
Visualization
Gruppo Building / Dils
Tools used
Revit, Autocad, Blender, Lightroom, Photoshop
Client
Forrest in Town s.p.a.
Typology
Residential › Apartments
Nestled amidst the enchanting embrace of a pristine forest, "Graceful Heights Retreat" stands tall as a testament to modern architectural brilliance. Designed with meticulous attention to detail, this magnificent villa effortlessly blends sleek contemporary lines with the soothing hues of grey, white, and light brown, creating an architectural mast...
Project name
The Graceful Heights Retreat
Architecture firm
Rabbani Design
Tools used
Autodesk 3ds Max, Corona Renderer, Adobe Photoshop
Principal architect
Mohammad Hossein Rabbani Zade
Visualization
Mohammad Hossein Rabbani Zade
Typology
Residential › Villa
MAD Architects, led by Ma Yansong presented the installation "Momentum" in the main atelier of Milan Design Week 2023, in collaboration with Interni and AXA IM ALTS.
Architecture firm
MAD Architects
Photography
Moreno Maggi, Andrea D’Antrassi, Matteo Vercelloni
Principal architect
Ma Yansong
Design team
Ma Yansong, Dang Qun, Yosuke Hayano, Andrea D’Antrassi
Collaborators
Partner with: Interni, AXA IM ALTS. Interni, AXA IM ALTS. Motion Designer: Studio AIRA. Fog Effect: Nephos
Built area
8m * 8m * 12.5m
Structural engineer
Maco Technology srl, Roberto Maffei
Material
P.A.T.I. ETFE polymer
G-Star RAW and artist Maarten Baas refashion denim waste into design and art pieces at Milan Design Week. ‘More or Less’ exhibition spotlights the endless possibilities of denim and the tension between the desire for more but the need for less.
Eligibility
Open to the public
Register
None. Entrance is free
Organizer
G-Star RAW, Maarten Baas
Venue
Church of San Paolo Converso, Milan, Italy
At Café Simurgh, a truly traditional dining experience is represented by various beverages and exquisite dining positions. The valley lounges include conventional dining tables, casual benches for active social encounters and bar stools are a new take on ground-level -Sofreh- dining.
Project name
Simurgh Cafe
Architecture firm
Zomorrodi & Associates
Principal architect
Shahrooz Zomorrodi
Design team
Yasaman Fathi, Alireza Shojakhani , Delaram Arafati , Nastaran Shabanzadeh , Payam Alrahman
Visualization
Ali Moravej, Afshin Khodabandeloo
Typology
Hospitality › Cafe

