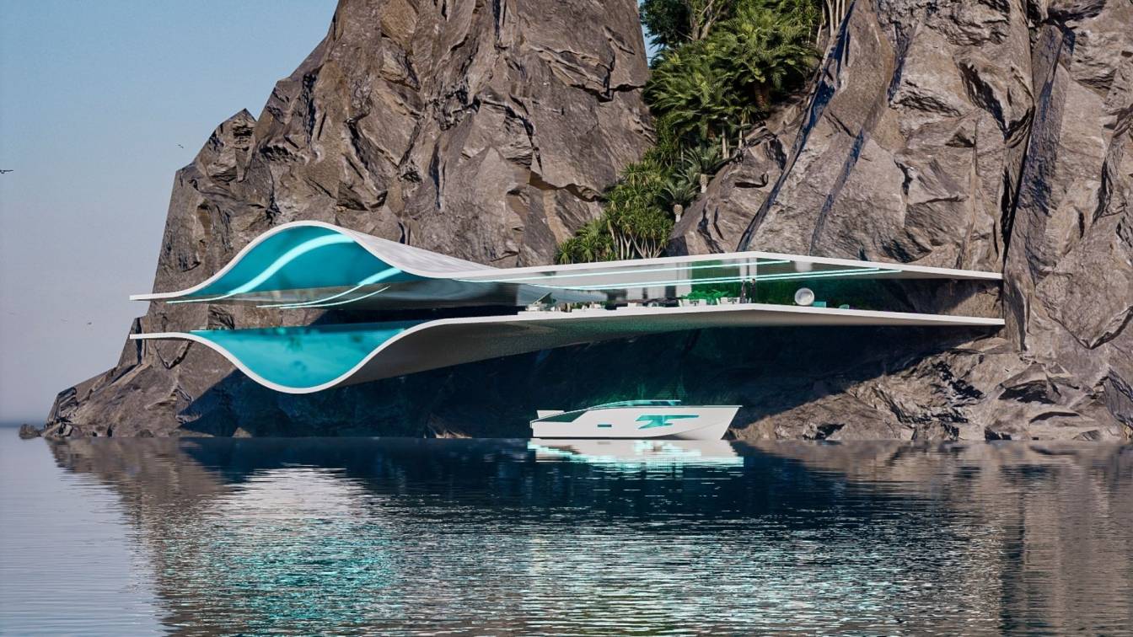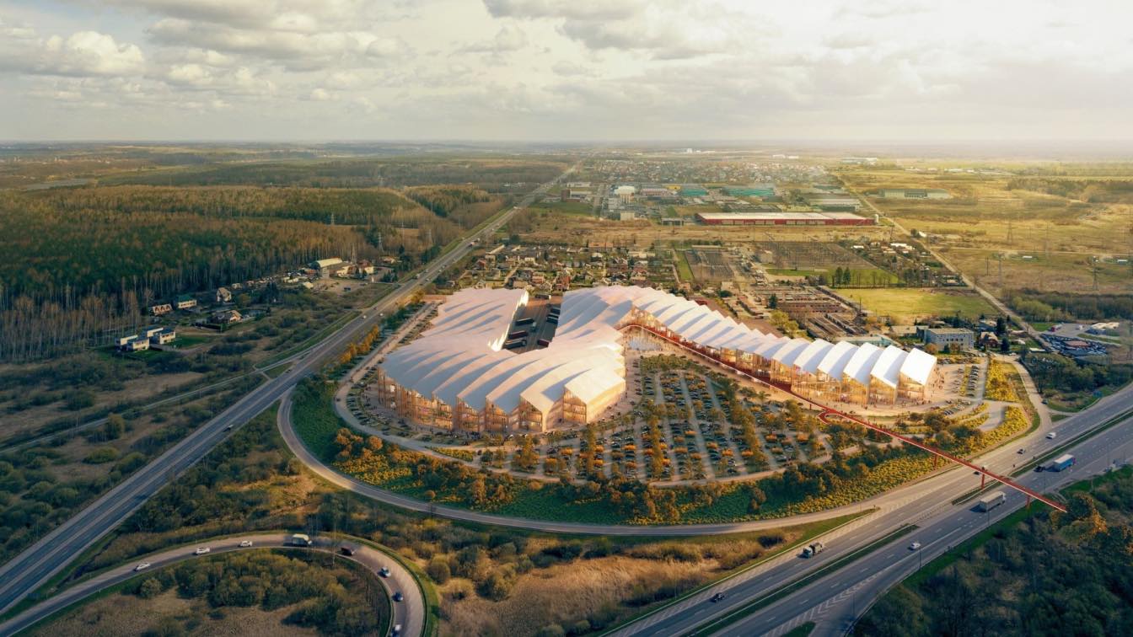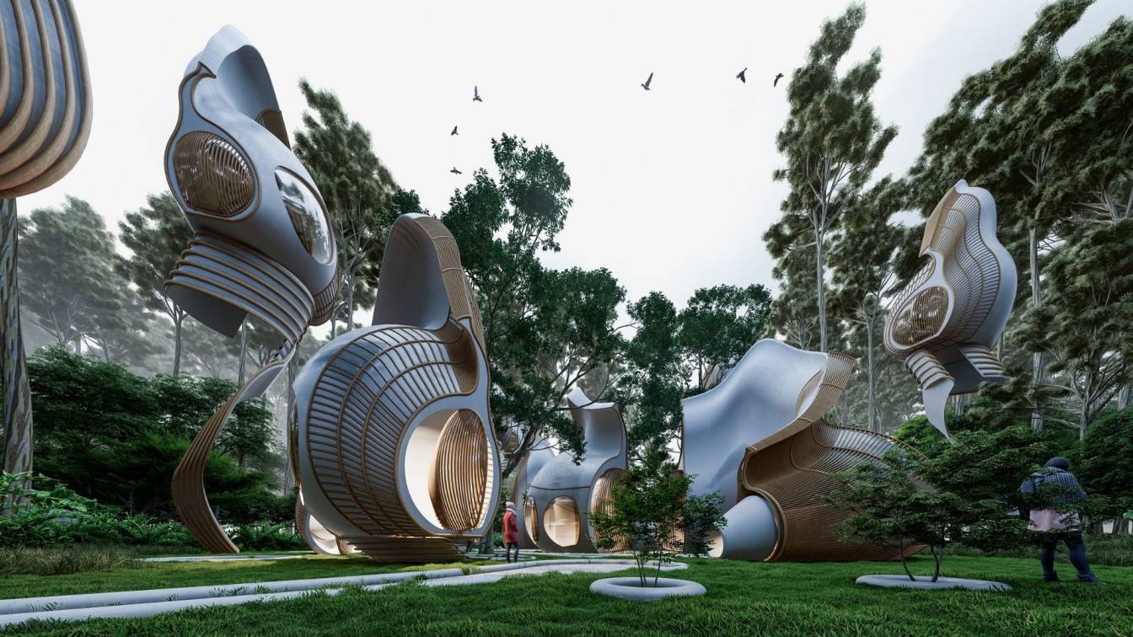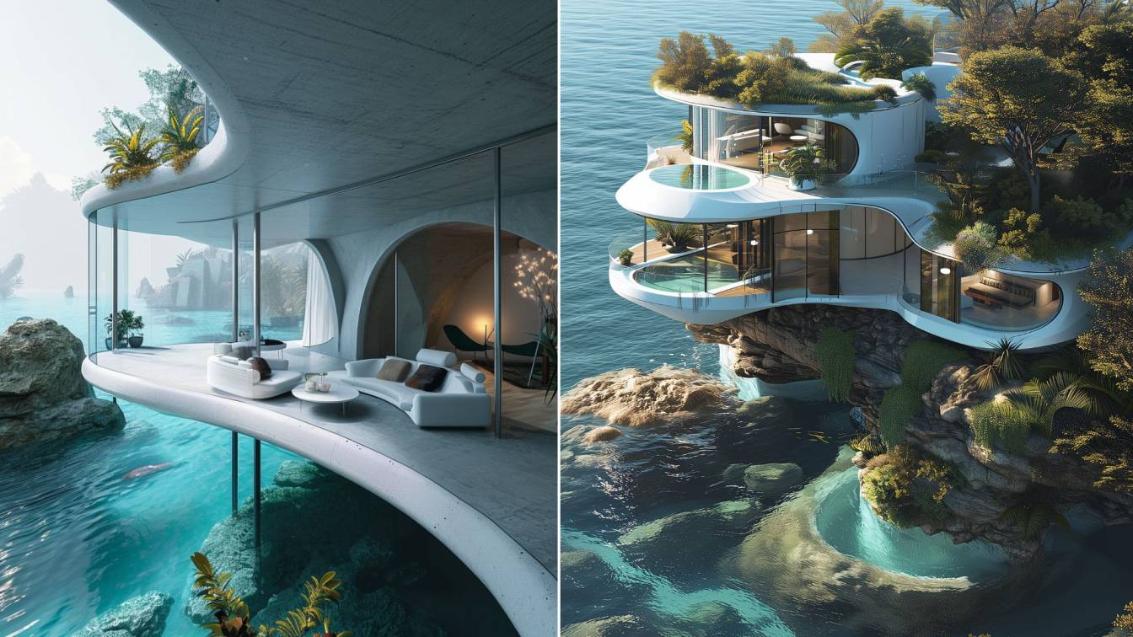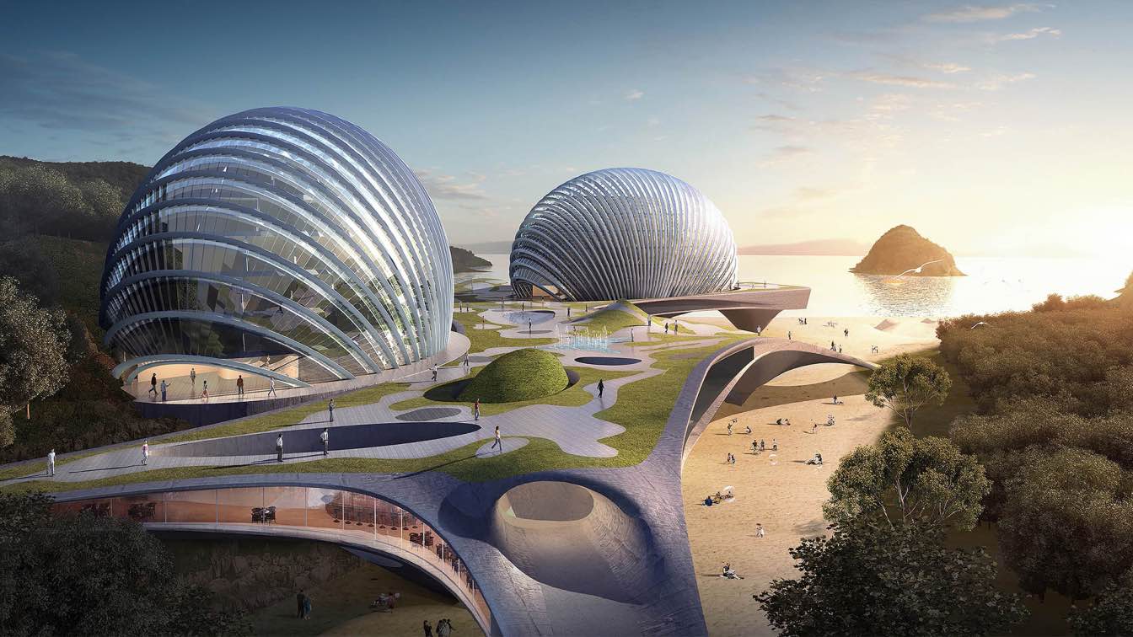Veliz Arquitecto: "Horizontal V House" is based on an architect who, under the competition between the sea and the rock of the cliff, generates a sensual form that invites one to enter, under its interior the humidity of an indoor pool develops the spaces, forcing one to focus towards the horizon, a gesture, a fold the simplicity of the form and the gesture based on the function is a predominant characteristic, it is about achieving a contrast that in turn announces the arrival of a new life of a new being.
