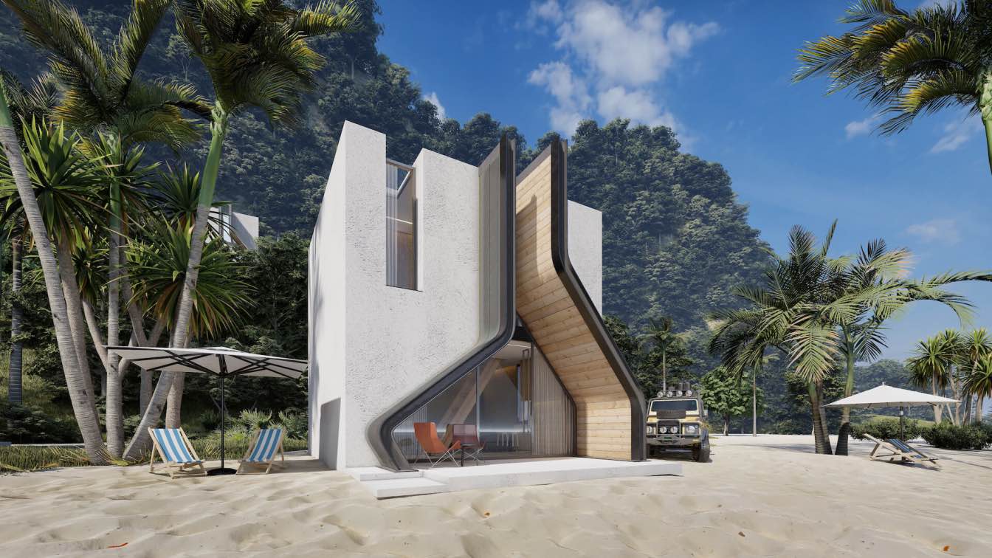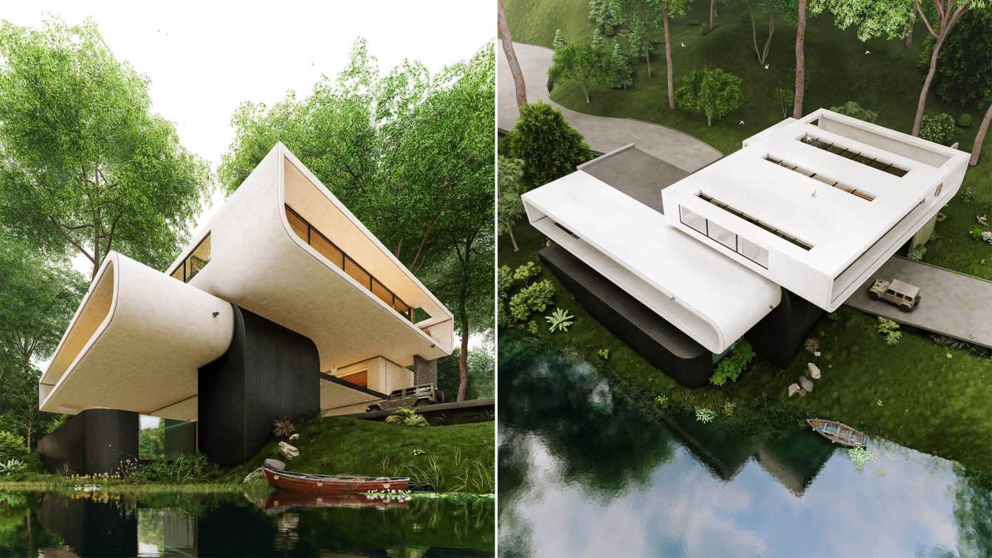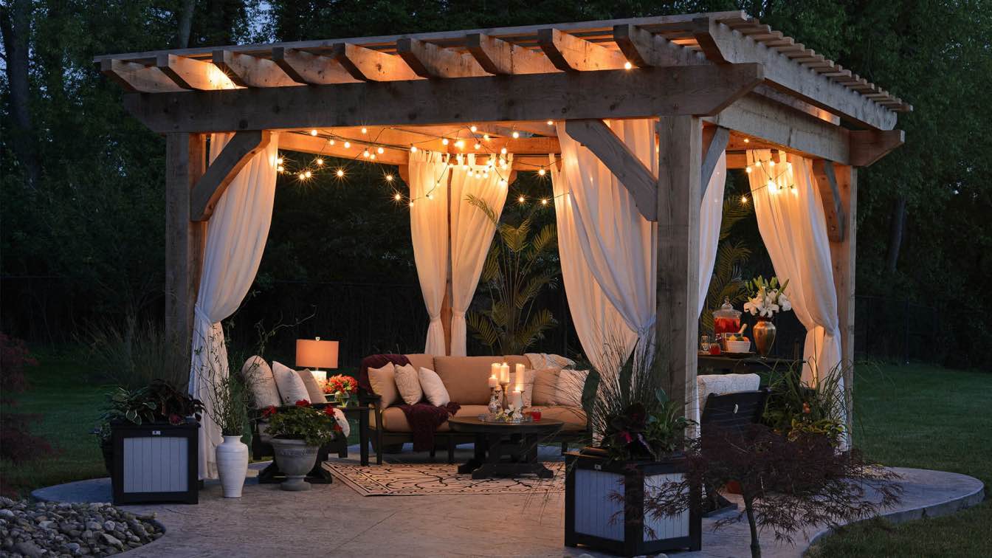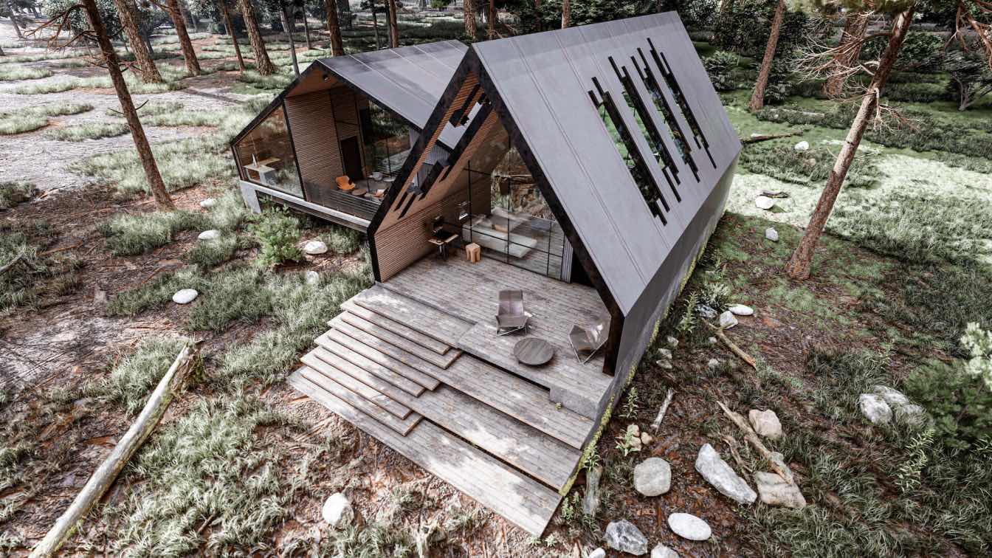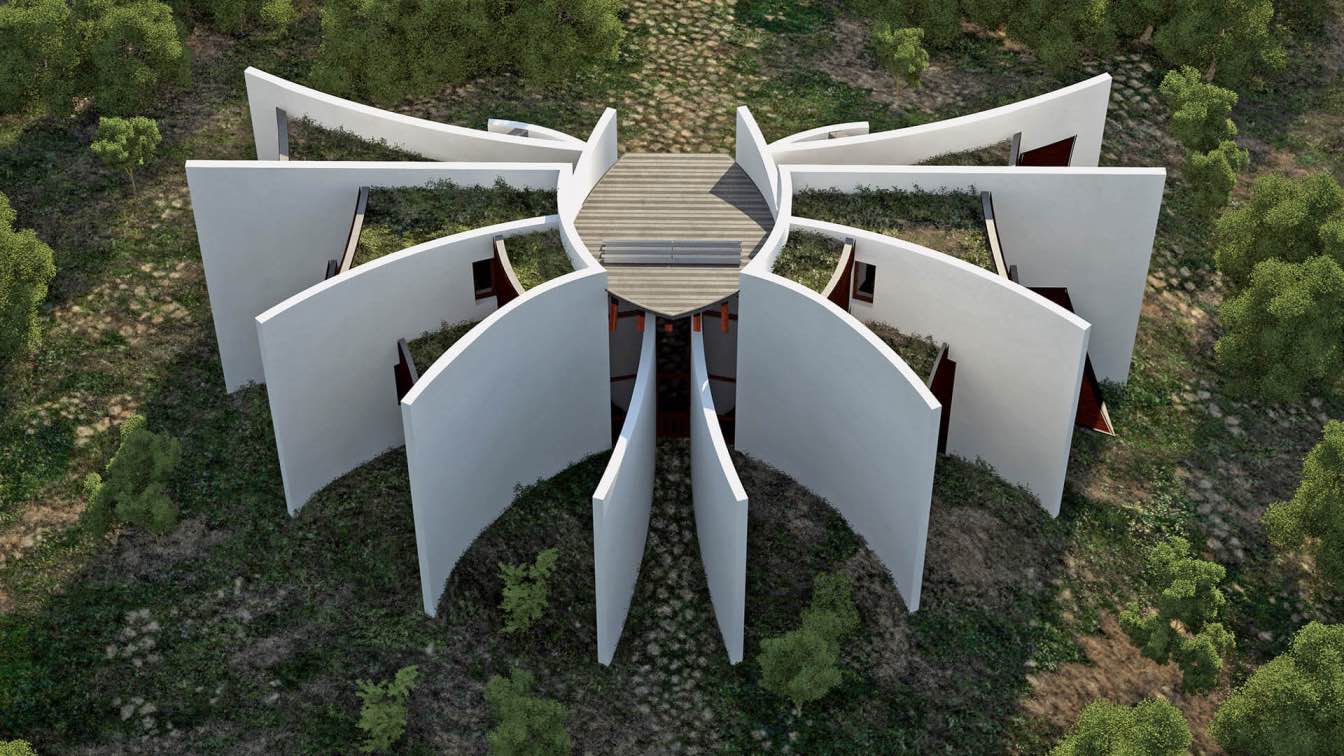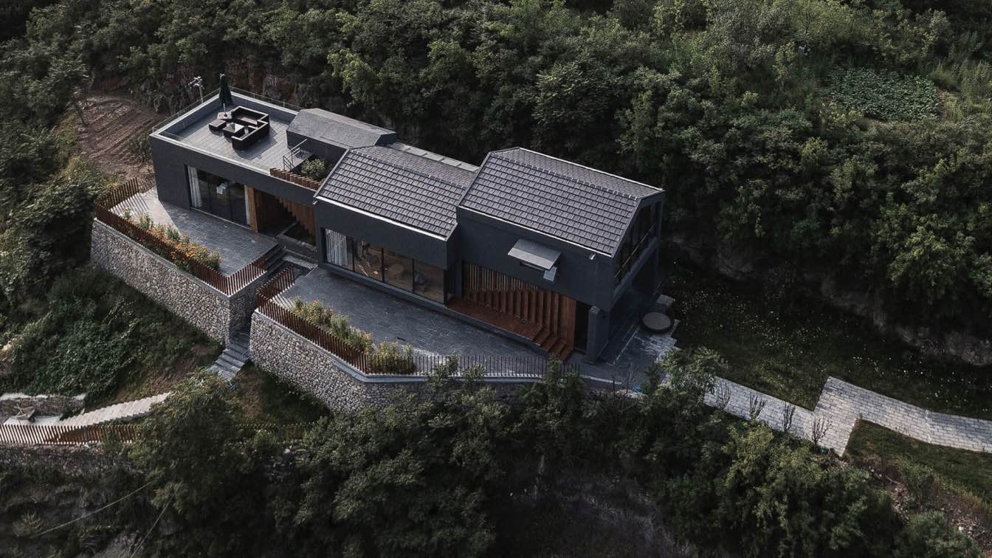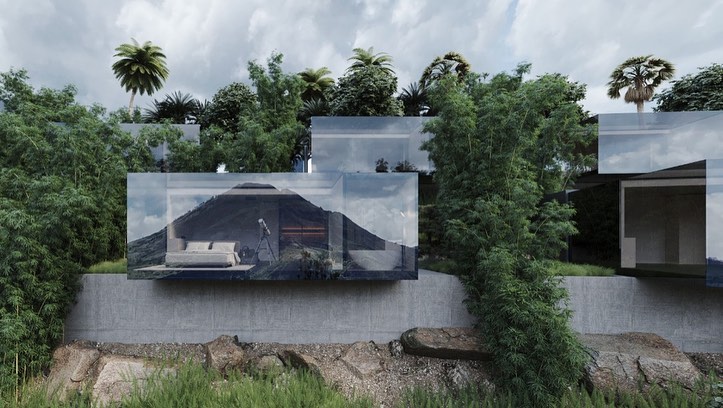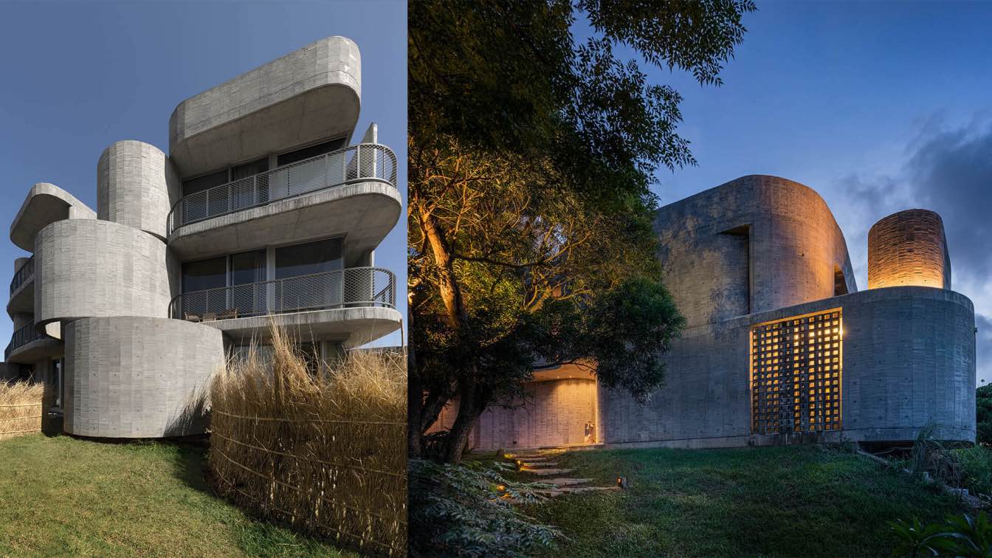Pisqal is a small cabin with 70 square meters area. It has an A-frame style with a cubic form in order to have more space than A-frame. It's a two-story building. each floor is 35 square meters. The kitchen and living area are on the first floor and two master bedrooms are on the second.
Architecture firm
Shomali Design Studio
Location
Cape Town, South Africa
Tools used
Autodesk 3ds Max, V-ray, Adobe Photoshop, Lumion, Adobe After Effects
Principal architect
Yaser Rashid Shomali & Yasin Rashid Shomali
Design team
Yaser Rashid Shomali & Yasin Rashid Shomali
Visualization
Shomali Design Studio
Typology
Residential › House
Rico villa in Spain in the pleasant climate of the hills of San Sebastian which is designed for a family of five. This villa is designed based on the organic forms of the site.
Architecture firm
Didformat Studio
Location
Donostia-San Sebastian (San Sebastián), Spain
Tools used
Autodesk 3ds Max, Lumion, Adobe Photoshop, Adobe After Effects
Principal architect
Amirhossein Nourbakhsh & Mohammadreza Norouz
Visualization
Amirhossein Nourbakhsh & Mohammadreza Norouz
Typology
Residential › House
So...you have been living in your humble abode for quite some time now and feel you have got the interior, let's just say, “done to perfection!” However, due to all your focus being aimed indoors, the outdoors, in all honesty, has been totally neglected and in truth, your garden resembles a long-forgotten jungle that has evaded mankind’s attention...
Photography
Randy Fath (cover image), R.D. Smith
Located in Ayskaya plains of Ufa, Russia, this modern & minimalist cabin designed by Mohammad Hossein Rabbani Zade & Mohammad Mahmoodiye.
Project name
Puzzle Cabin
Architecture firm
Garipov Team, TeamUs
Location
Ayskaya, Ufa, Russia
Tools used
Autodesk Revit, Lumion11, Adobe Photoshop, Adobe Premier
Principal architect
Mohammad Hossein Rabbani Zade & Mohammad Mahmoodiye
Design team
Mohammad Hossein Rabbani Zade & Mohammad Mahmoodiye
Built area
152 m² + additional 2 decks (13.6 m² and 30 m²)
Visualization
Mohammad Hossein Rabbani Zade & Mohammad Mahmoodiye
Status
Under Construction
Typology
Residential › House
Ecological, bioclimatic, and self-sufficient house, with real zero energy consumption, at a conventional price by Luis De Garrido. The house is located in the southern area of Cali, Colombia. The climate of the area is very humid and warm, every day of the year.
Project name
MARIPOSA Eco-House
Architecture firm
Luis De Garrido Architects
Photography
Luis De Garrido
Principal architect
Luis De Garrido
Material
Concrete, Glass, Steel
Client
Alberto Moreno Uribe
Typology
Residential › House
In the western area of Beijing City, numerous ancient villages scattered among the rolling hills. Although most of the historical relics have not been preserved, the lifestyle of the local folks on the hills remains as it has been for centuries.
Project name
A residence on the hillside - Donghulin Guest House
Architecture firm
Fon Studio
Location
Donghulin village, Mentougou District, Beijing, China
Design team
Jin Boan, Li Hongzhen, Luo Shuanghua, Zhang Jingyi, Song Yuanyuan
Material
Birch multilayer board / Xiaozuo Wood, teture paint / STO, granite / Lingsheng Stone Lt,d
Client
Jingxi Cultural Tourism Group
Typology
Residential › House
I was traveling by car in Bali on October 2020, and I decided to stop in Kintamani. I was impressed by the view there. It was incredible. We tried to book a nice hotel or villa with a beautiful view. However, we could not find anything…I realized that there is not a single good hotel in Kintamani. Therefore, we stayed in some simple hotel.
Project name
Reflection Deep Sky
Location
Jl. Raya Penelokan, Batur Sel., Kec. Kintamani, Kabupaten Bangli, Bali 80652, Indonesia
Tools used
SketchUp, Lumion
Principal architect
Sergey Domogatsky
Design team
Sergey Domogatsky
Visualization
Sergey Domogatsky
Status
Under Construction
Typology
Residential › Kinetic Villas
On an ocean front mountain top, between tall grasses and acacia forests, walls meander in and out of the wild and wind swept landscape to create an 8 room retreat. Rugged, curvaceous concrete walls define the boundaries between architecture and landscape, wandering inside and outside to create public and private spaces.
Project name
Wandering Walls
Architecture firm
XRANGE Architects
Location
Hengchun, Pingtung, Taiwan
Photography
Kuo-Min Lee, Lorenzo Pierucci
Principal architect
Grace Cheung
Design team
XRANGE Architects
Landscape
XRANGE Architects
Structural engineer
Top Technic Engineering Consultants Co., Ltd.
Interior design
XRANGE Architects
Lighting
Unolai Lighting Design & Associates
Material
Reinforced concrete, slab & bearing wall
Typology
Hospitality, Hotel

