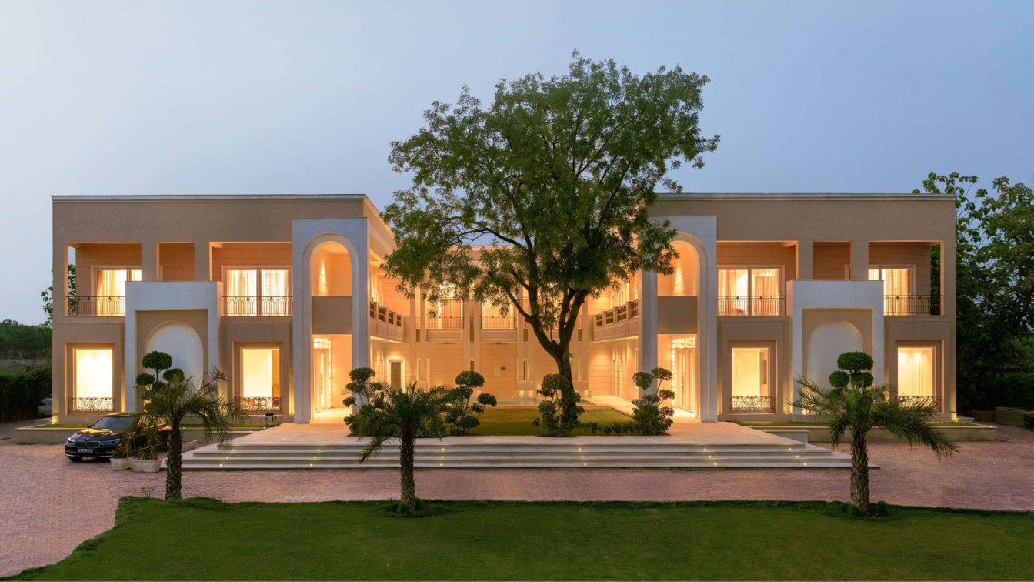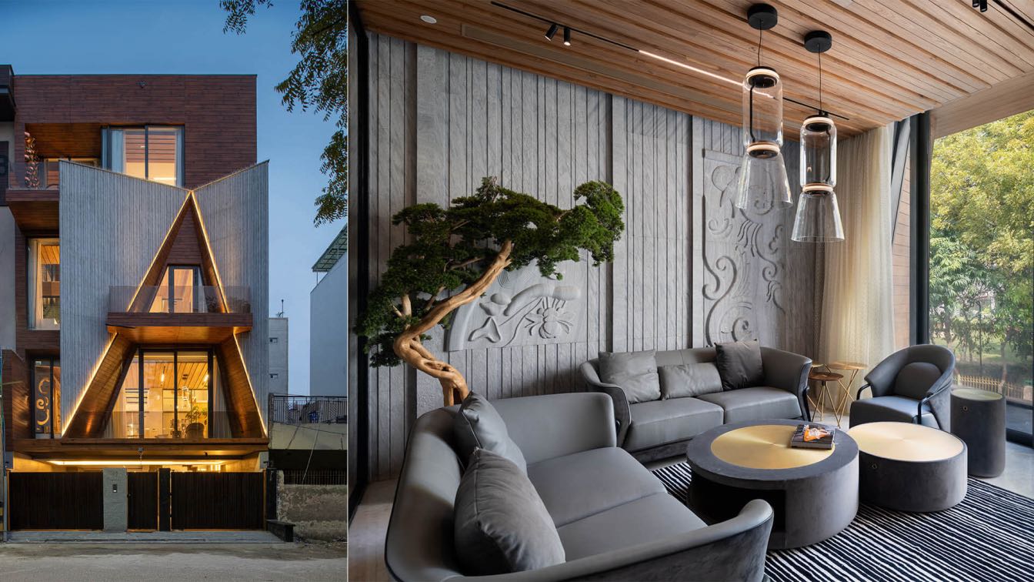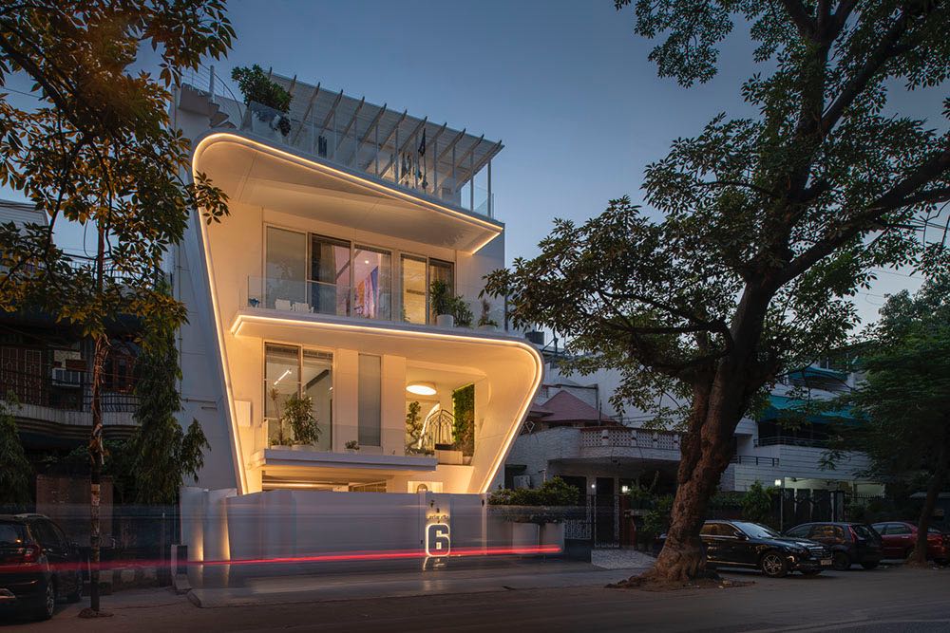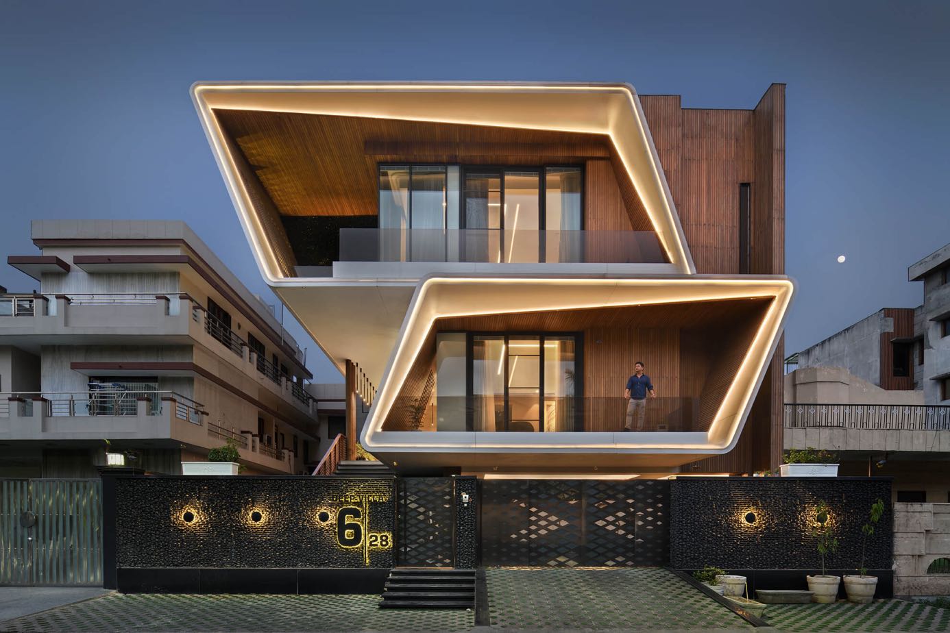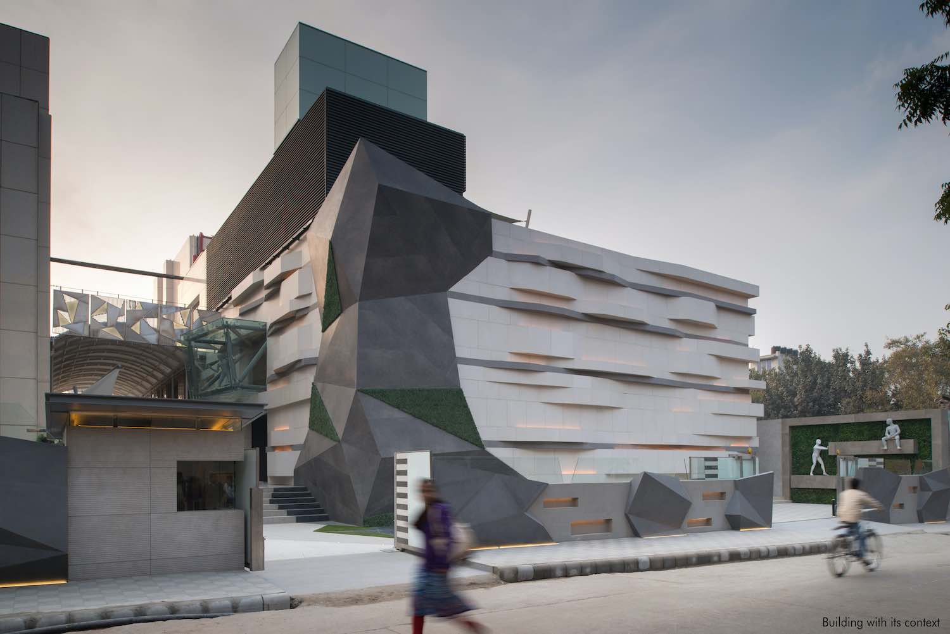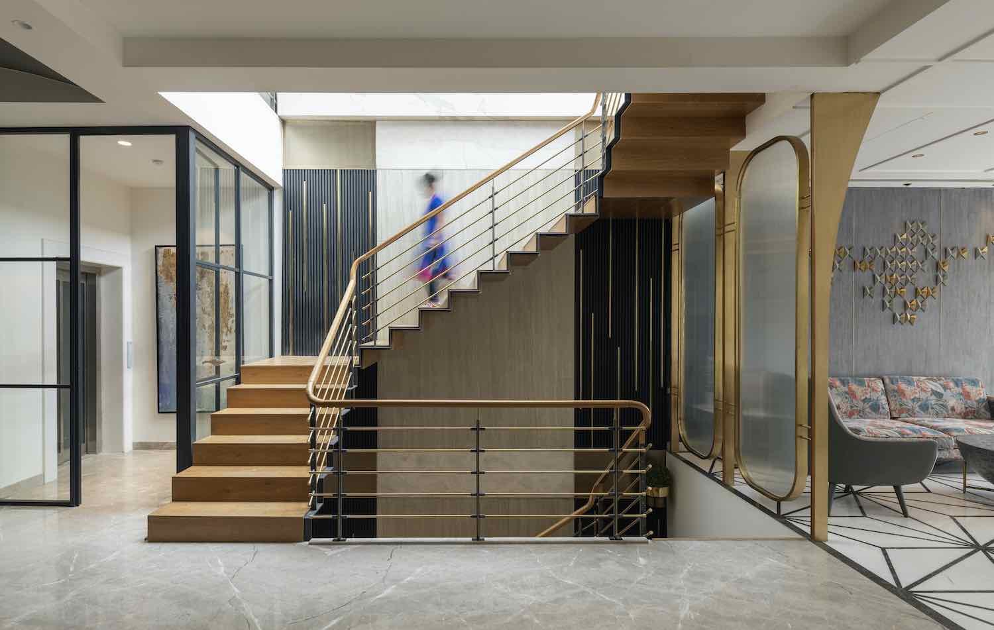The project, located in one of the most affluent neighbourhoods of Delhi, sits in all its vastness, at the foothills of the Aravali Mountain range with sprawling greens surrounding an area of 4.7 acres. Design Ethics Architecture Studio was approached with the design assignment to build a farmhouse which was to be co-owned by two brothers and their...
Project name
Savoyard House
Architecture firm
Design Ethics Architecture Studio
Location
New Delhi, India
Photography
Studio Suryan//Dang
Principal architect
Poulomi Dhar, Jatin Gupta
Design team
Poulomi, Jatin, Sneha, Laksh
Structural engineer
Sunil Arora Associates
Environmental & MEP
Power Planet Engineering Services
Visualization
Infinity Studio
Tools used
AutoCad, SketchUp, Autodesk 3Ds Max, Adobe Photoshop
Construction
Inderjit Maitra Design & Development
Material
M25 Concrete, AAC Blocks, Stone, Glass, Steel
Typology
Residential › House
Completed in 2020 by Indian architecture & interior design firm Atrey & Associates, Somany’s residence located in the bustling neighborhood of Engineer’s Enclave, New Delhi.
Project name
Somany’s residence
Architecture firm
Atrey & Associates
Location
New Delhi, India
Photography
Bharat Aggarwal
Principal architect
Arun Sharma
Design team
Atrey & Associates
Collaborators
HVAC: Mascot Engineer, Paint: SIRCA, Glass: ART N GLASS, Windows: AXSYS, Sanitary Fixture: KOHLER, GROHE
Interior design
Atrey & Associates
Structural engineer
Kishore Khattar
Landscape
Atrey & Associates
Supervision
Atrey & Associates
Visualization
Atrey & Associates
Tools used
AutoCAD, SketchUp, Autodesk ds Max
Material
Stone, Fundermax, Wood, Concrete
Typology
Residential › House
Inspired by the Harmony of Music, Avtar Villa in New Delhi, India is designed by Indian architecture & interior design firm Atrey & Associates. Uncluttered and monochromatic, a house that draws inspiration through a spirit of fun and playfulness, a fluidic form creating a sensation due to interplay of spaces and volumes, it invokes a constant human...
Architecture firm
Atrey & Associates
Location
New Delhi, India
Photography
Bharat Aggarwal
Principal architect
Arun Sharma
Collaborators
HVAC: Mascot Engineer, Paint: SIRCA, Glass: ART N GLASS, Windows: AXSYS, Sanitary Fixture: KOHLER, GROHE , HANSGROHE ,TOTO
Interior design
Atrey & Associates
Landscape
Atrey & Associates
Structural engineer
Kishore Khattar
Civil engineer
Atrey & Associates
Supervision
Atrey & Associates
Visualization
Atrey & Associates
Tools used
AutoCAD, SketchUp, Autodesk ds Max
Material
Du Point Corian, Tiles
Typology
Residential › House
Standing in the dense urban suburb of Delhi, Deep Villa is an architectural landmark on its own, designed by Indian architecture & interior design firm Atrey & Associates.
Architecture firm
Atrey & Associates
Location
Pitampura, New Delhi, India
Photography
Bharat Aggarwal
Principal architect
Arun Sharma
Design team
Atrey & Associates
Collaborators
HVAC: Mascot Engineer, Paint: SIRCA, Glass: ART N GLASS, Windows: AXSYS, Sanitary Fixture: KOHLER, GROHE , HANSGROHE ,TOTO
Interior design
ATREY& ASSOCIATES
Landscape
Atrey & Associates
Structural engineer
Kishore Khattar
Civil engineer
Atrey & Associates
Lighting
FLOS, DELTA ,BROKIZ
Supervision
Atrey & Associates
Visualization
Atrey & Associates
Tools used
AutoCAD, SketchUp, Autodesk ds Max
Material
Du Point Corian, Thermoash, Concrete
Typology
Residential › Houses
The brief was to design a tiles showroom and office. Of the two existing identical buildings at the site that had been used as warehouses for the past 15 years, one had to be converted to a showroom cum office. The scope was identified as facade design, landscape and interiors.
Project name
Intersekt - Tiles Showroom
Architecture firm
Spaces Architects@ka
Location
New Delhi, India
Photography
Bharat Aggarwal
Design team
Ajay Nirmal, Arvind Singh
Typology
Commercial › Showroom
The house is located in an urban lot of 3000 sqft in a well-connected area. The brief was to design a home for 6 members including two kids. The proposal intends to contribute to the built environment by intervening in space. The residence has buildings on three sides of the plot, so the solution was a strategically planned outward-looking interior...
Project name
The Screen House
Architecture firm
Spaces Architects@ka
Location
New Delhi, India
Photography
Bharat Aggarwal
Design team
Kapil Aggarwal , Pawan Sharma, Arvind Singh , Manoj Kumar Sharma , Praveen Sharma
Structural engineer
Reliable Consultants
Environmental & MEP
Indus Care (HVAC Consultants)
Lighting
LSI, Changi Lights
Typology
Residential › House

