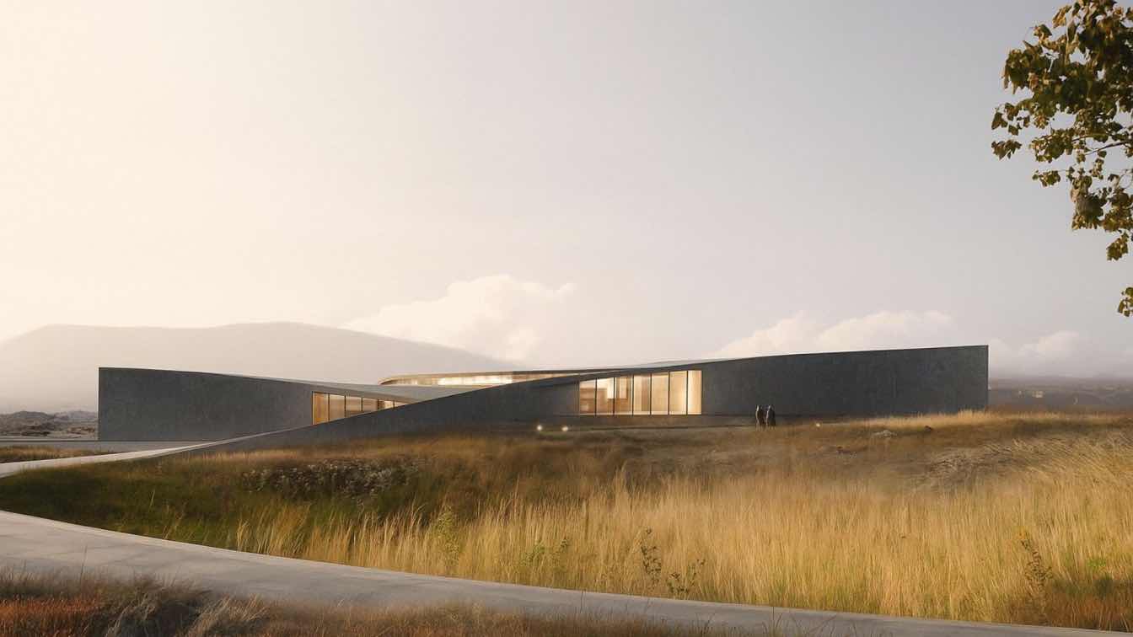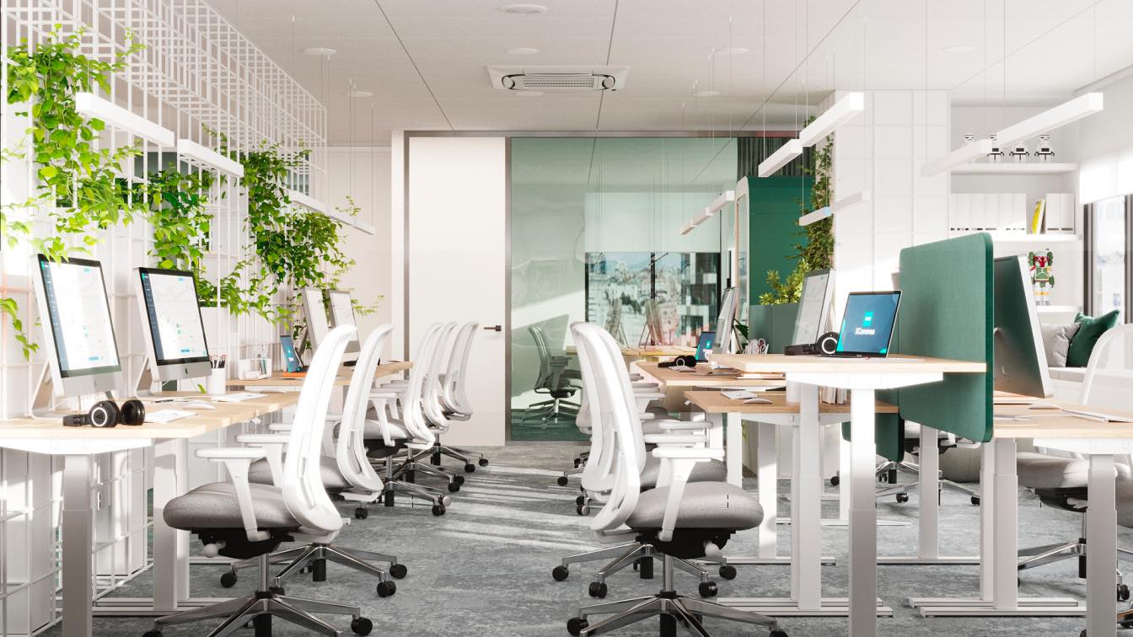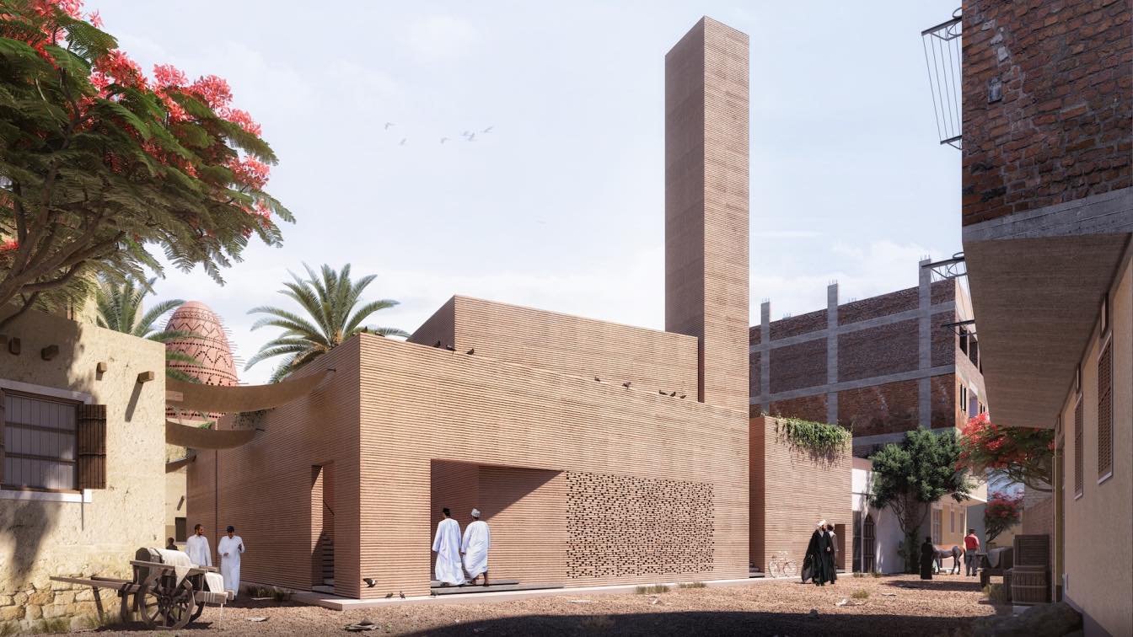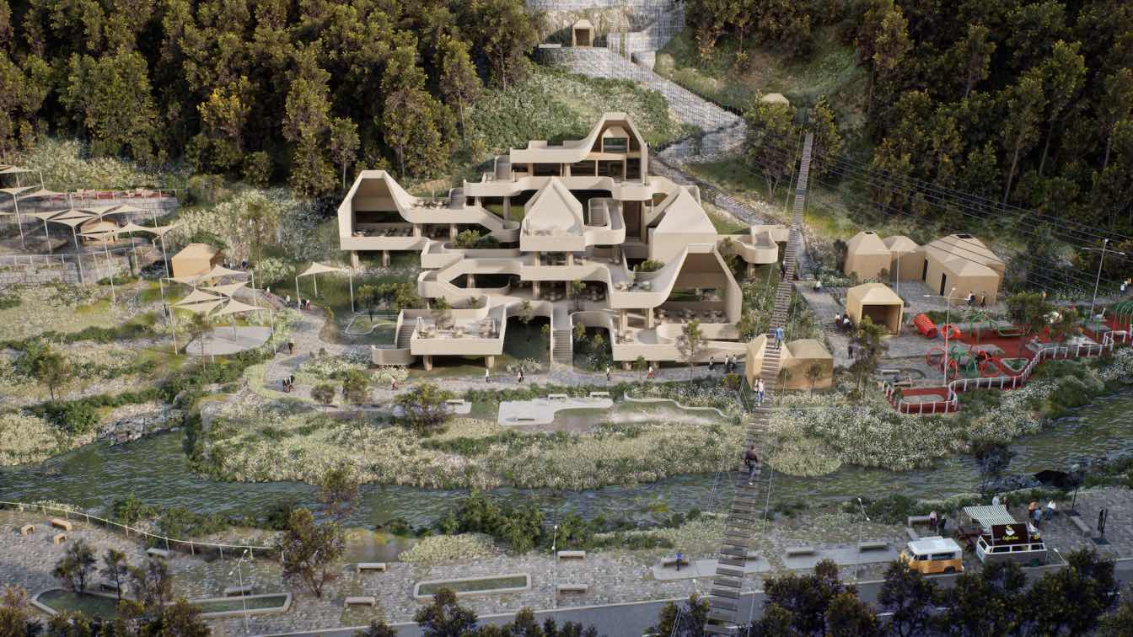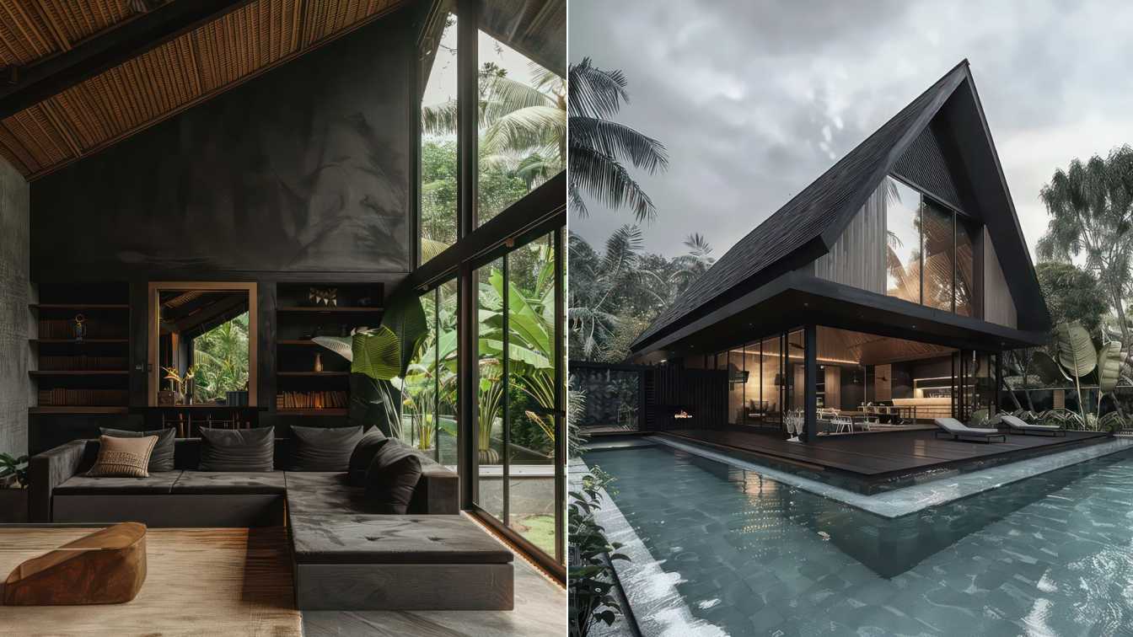In the Hudson Valley, the Art Omi Gallery emerges with an organic lightness, appearing as though it has grown naturally out of its surroundings. Its form is inspired by experiments with balloon inflation and deflation, where the form-finding process shaped not only the building’s geometry but also its narrative logic. Conceived as a breathing gesture, the solid geometric exterior gradually dissolves into fluid interiors. Visitors experience a rhythm of tension and release, moving as though in sync with the pulse of nature.
Spatial narrative is not merely formal play but a construction of events, time, and the body. As Bernard Tschumi observed, architecture is about the interplay of activities and experiences within space, not just form. Just as cinema creates meaning through montage, architecture organizes experience through form and material. Space becomes more than a container—it is the story itself. Every transition carries significance; walking becomes part of the narrative, and the narrative reshapes perception.
The design grew out of intensive material and formal experiments. Lead designer Ms. Daria Yang Du first explored balloon-and-string models, observing the dynamic relationship between tension and expansion and translating it into spatial logic. Subtractive operations produced a hollow exhibition hall, while string tension informed curved roofs and flowing circulation. Concrete and wood were used in stark contrast—solid yet light, rough yet warm—adding emotional depth. These material experiments demonstrate how matter itself becomes a medium of narrative, not only supporting construction but unfolding spatial drama.
Equally crucial is the temporal dimension. Architecture is not static but must be experienced as a continuum of events. Movement through the gallery weaves together form, light, sound, and texture, producing a cinematic sequence of perception. The design uses flowing circulation and rhythmic contrasts to generate meaning dynamically as visitors move.

This exploration extends beyond a single project. In Ms. Du’s award-winning proposal for the Black Lava Visitor Center in Iceland—recipient of the French Design Platinum—architecture grows from volcanic terrain, merging seamlessly with mountains and glaciers. The textures of lava and ice melting become part of the spatial story, embedding narrative in geological time. Similarly, her design for the Tremiti Islands Lighthouse Hotel, recognized as a finalist in the Terraviva competition, unfolds architecture, landscape, and pool along the coastline, while interior walls extend like geological strata, guiding the gaze toward sea and lighthouse. Visitors feel as though entering a cavernous threshold—half concealed, half open to the horizon.
The Art Omi Gallery represents the starting point of this inquiry, demonstrating how a simple physical act—balloon inflation—can generate an architectural language of poetics. It is not a cold formal experiment but a methodology for translating natural flows into spatial experience. Here, architecture and environment breathe together. The essence of spatial narrative lies in architecture’s ability, through form and material, to trigger events and create an emotional bond between people and their surroundings. The story is not fixed by the designer but continually re-created through users’ bodily experience, making architecture a container of living memory.
This idea resonates with John Dewey’s Art as Experience: art and architecture gain meaning only through human perception. Spatial narrative becomes an open structure, inviting individuals to construct their own interpretations. Architectural voids and flows are not absences but invitations for new stories.

The project won the 2025 London Design Award – Platinum Prize, affirming the significance of this experimental approach. Ms. Du, a graduate of Cornell University’s College of Architecture, Art, and Planning, has centered her research on spatial narrative, exploring how architecture can project human experience dynamically through the intersection of form and event. As she explains, “The meaning of architecture emerges not from form alone, but from its convergence with time, body, material, and social narrative.”
Currently based in Los Angeles, Ms. Du has worked at internationally renowned firms including BIG, RIOS, MAD, Gensler, and Woods Bagot. Through her independent platform DD Studio, she continues to explore the intersections of form-finding, spatial narrative, and environmental integration. Her works span architecture, interiors, and landscapes, consistently treating architecture as a mediator between nature and human emotion, producing spaces that are both poetic and charged with tension.
More information: https://dariayyy.com/art-omi-design-gallery




