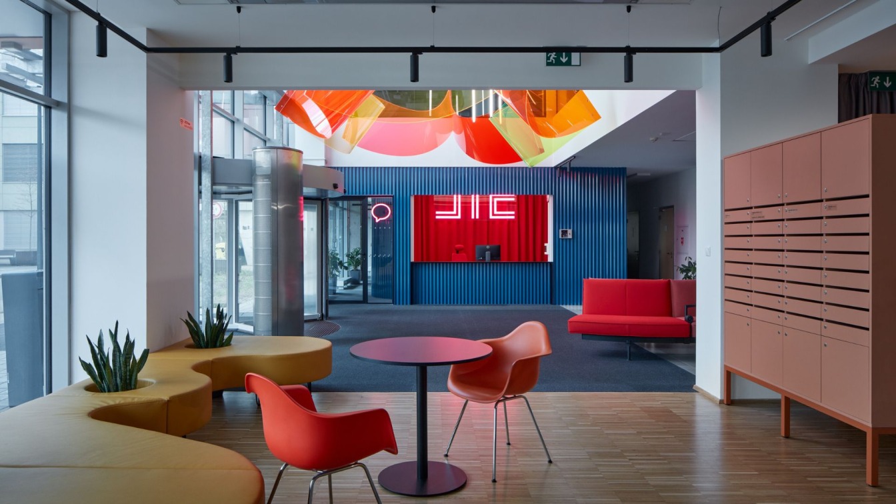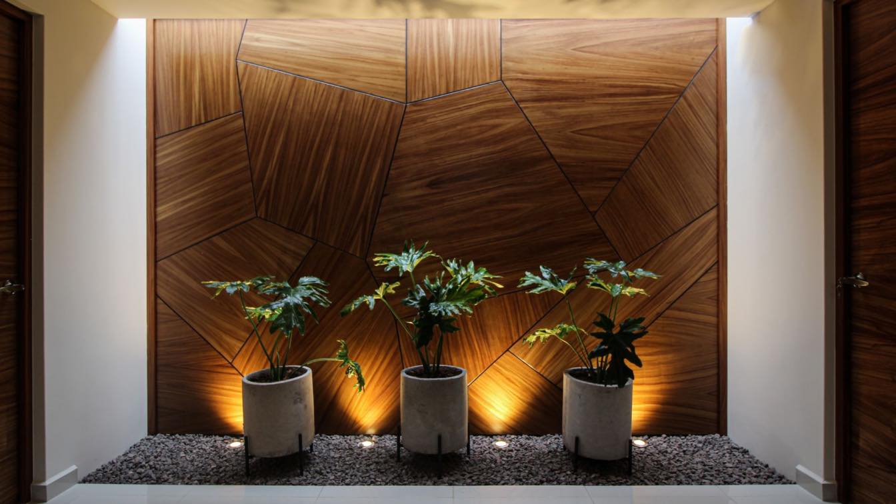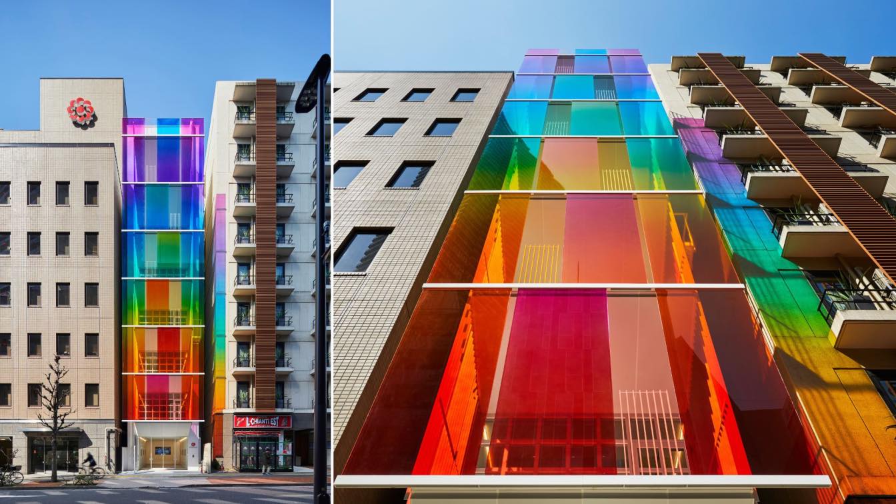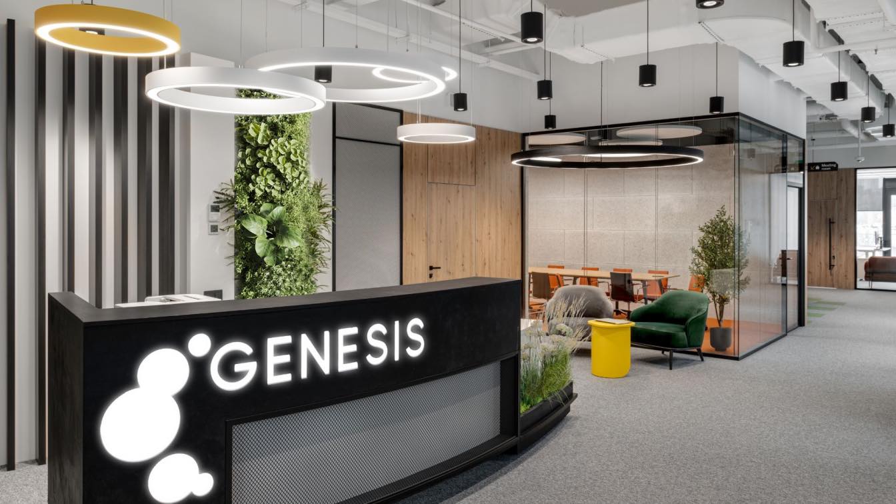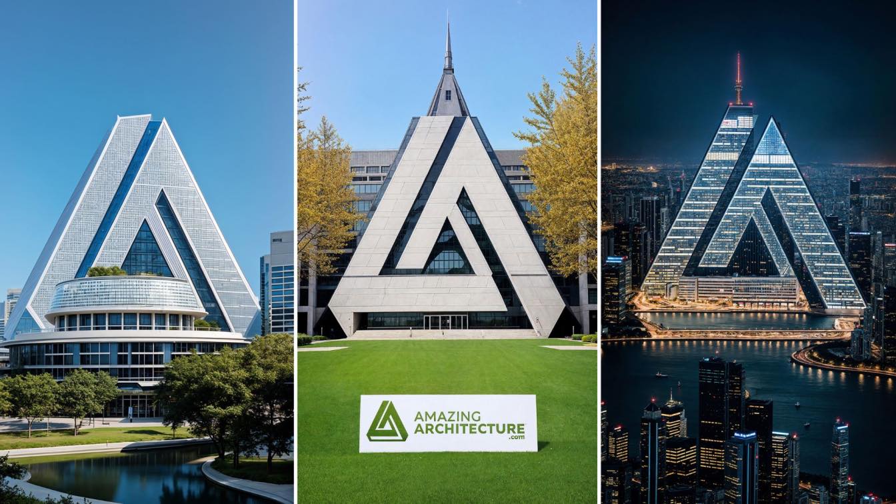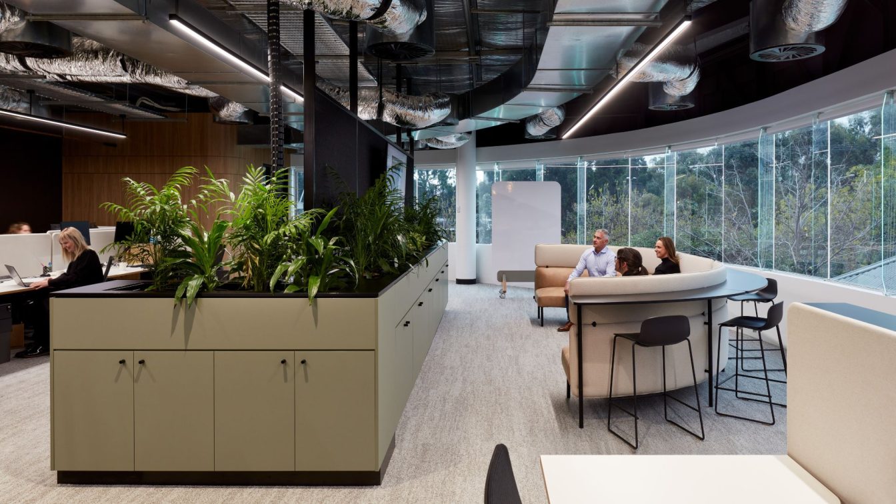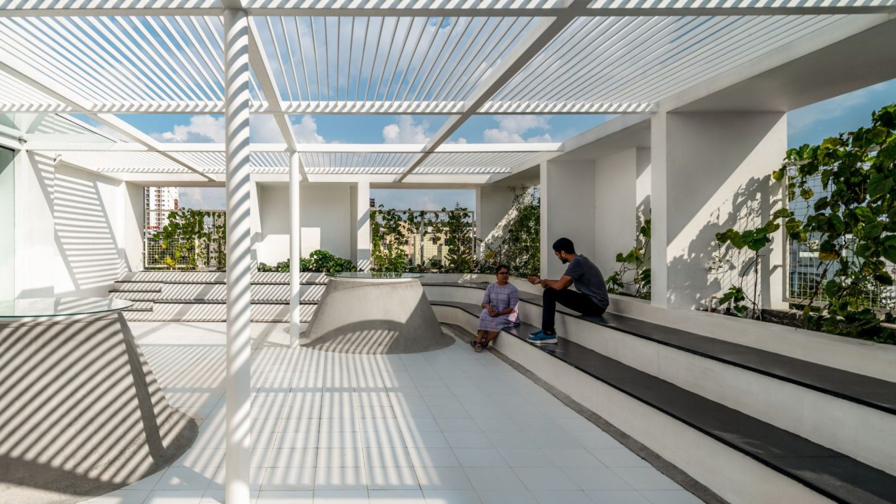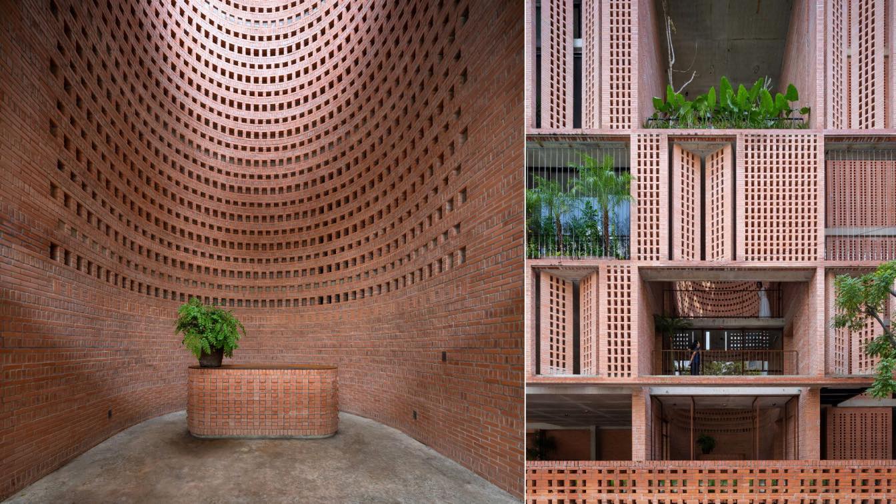Retrofit Workspace of a former laboratory into an open innovation ecosystem that supports successful entrepreneurs in the region.
Location
Purkyňova, 621 00 Brno, Czech Republic
Design team
Tomáš Kozelský, Viktor Odstrčilík, Alexandra Georgescu, Kateřina Baťková, Táňa Kantor, Markéta Fišerová, Josef Řehák [furniture], Natálie Hradilíková [furniture]
Collaborators
Main contractor: QDS Group, Glass walls: DEXO, Furniture supplier: Lino Design, Bespoke lights: Hormen, Bespoke LED neon lights: HappyFish, Graphic designer: STEEZY Studio.
Built area
Gross Floor Area 1655 m²
Material
Red and blue corrugated metal. Plexiglass – organic-shaped walls. Textile – curtains
Typology
Office - Building
Located south of the city of Morelia, immersed in a residential area located a few steps from one of the most important commercial plazas in the city, the JMR offices are located. The offices arise from the need for a space to receive clients and close deals within an area of added value in the commercial and professional sector of the city.
Architecture firm
Dehonor Arquitectos
Photography
Cristian Nuñez Dehonor
Principal architect
Cristian Roberto Nuñez Avila
Design team
Cristian Roberto Nuñez Avila
Collaborators
Roberto Nuñez Dehonor
Interior design
Cristian Roberto Nuñez Avila
Landscape
Cristian Roberto Nuñez Avila
Civil engineer
Roberto Nuñez Dehonor
Structural engineer
Roberto Nuñez Dehonor
Environmental & MEP
Roberto Nuñez Dehonor
Lighting
Cristian Roberto Nuñez Avila
Supervision
Roberto Nuñez Dehonor
Visualization
Cristian Roberto Nuñez Avila
Tools used
Autodesk AutoCAD, Autodesk 3ds Max, Adobe Photoshop, Adobe Lightroom
Material
Concrete, Wood, stone
Typology
Commercial › Office Building
The former headquarters building was a stereotypical pencil building that merely met the legal requirement for evacuation. Now that it has grown into a global company, a "vertical rainbow" appeared on the facade to express its identity as a paint company offering an infinite variety of colors.
Project name
VERTICAL RAINBOW in Tokyo
Architecture firm
SAKO Architects
Principal architect
Keiichiro Sako
Design team
SAKO Architects
Interior design
SAKO Architects
Structural engineer
Structural Design PLUS ONE Inc.
Lighting
BONBORI Lighting Architect & Associates, Inc.
Construction
SHIMIZU BLC Co., Ltd.
Supervision
SAKO Architects
Material
Facade 1: 12mm+12mm tempered laminated glass (painted only the balcony side). Facade 2: Lattice-like fittings with class B fire protection equipment. Painting brand: Musashi Paint Holdings Co., Ltd.
Client
Musashi Paint Holdings Co., Ltd.
Typology
Commercial › Office
The top co-founding IT company Genesis collaborated with ZIKZAK Architects to develop the design of their office. According to the client, each company employee is in a process of continuous rapid development and requires daily improvement of skills to not fall behind the set pace.
Project name
Genesis office
Architecture firm
ZIKZAK Architects
Photography
Max Artbovich
Principal architect
O. Konoval and A. Trofimenko
Design team
A. Trofimenko, O. Kiyanko, T. Panamarenko K. Yaroshenko G. Tynkaliuk, Y. Karakozov
Collaborators
Decor and plants: Altano Outdoor Concept, Outdoor Furniture Store
Interior design
ZIKZAK Architects
Typology
Commercial › Office
This project by NE|AR team showcases a set of creative concepts for the AA headquarters, incorporating architectural imagery echoing the Amazing Architecture logo.
Project name
AA Headquarters
Location
All over the world
Tools used
Stable Diffusion + ControlNet, Photoshop Beta, DaVinci Resolve
Principal architect
Kirill Kuzenkov
Visualization
NE|AR, Kirill Kuzenkov
Typology
Commercial › Headquarters
LMS Energy has relocated to a new Adelaide-based headquarters that merges conventional and separate offices into a hybrid workspace. The new office aims to reflect the company's innovative spirit and embrace the idea of a "workplace as a home". The company's existing head office was outdated and segregated, split between two separate buildings that...
Project name
LMS Energy Headquarters
Architecture firm
DesignInc
Location
Adelaide, South Australia
Principal architect
DesignInc
Typology
Commercial › Office Building
This project came to our studio in 2018 as a refurbishment, extension & interior modification project. A single storey old house on a plot size of 50’ x 80’ that was being used as an office space. The entrance patio was the reception, bedrooms were meeting/discussion/conference rooms and the store room worked as server room. The brief was to rework...
Location
Bangalore, India
Photography
Studio Suryan//Dang
Principal architect
Anisha Menon & Sabyasachi Routray
Design team
Indulekha Paul, Anisha Menon, Sabyasachi Routray
Structural engineer
Radins Engineers Pvt. Ltd
Environmental & MEP
Yash Con Pvt. Ltd
Construction
Solid Ground Constructions Pvt. Ltd.
Tools used
AutoCAD, SketchUp, Vray, Adobe Photoshop, Illustrator, Indesign
Material
RCC structure with Post tension slab & beams with exposed concrete ceiling and columns, Solid concrete block masonry with plastering and paint, Aluminium framed windows with double glazed vacuum toughened glass, vitrified flooring, Laminated wood flooring
Typology
Commercial › Office Building
Tropical Space unveils Premier Office, an office building for rent located on a quiet street in Ho Chi Minh City where several other rental offices have been built. The design team aspired to create a building that can maximize the performance of natural lighting without being affected by the negative impact of direct sunlight.
Project name
Premier Office
Architecture firm
Tropical Space
Location
11A Nguyen Van Mai street, Tan Binh district, Ho Chi Minh city, Viet Nam
Principal architect
Tran Thi Ngu Ngon, Nguyen Hai Long
Structural engineer
Bach Ngoc Hoang
Environmental & MEP
QCONS
Construction
Starcon Company
Material
Clay solid brick, steel, concrete
Typology
Commercial › Office Building

